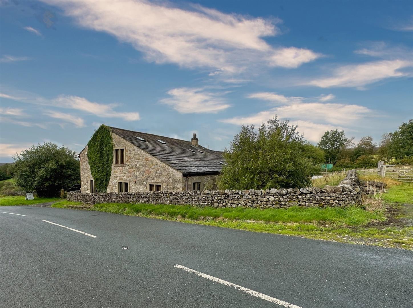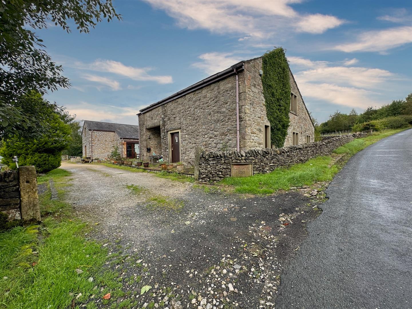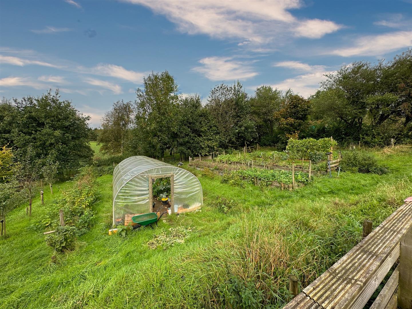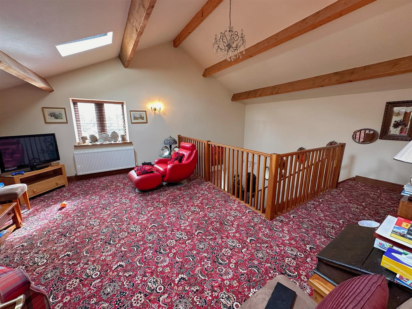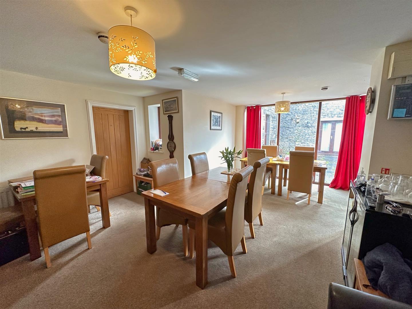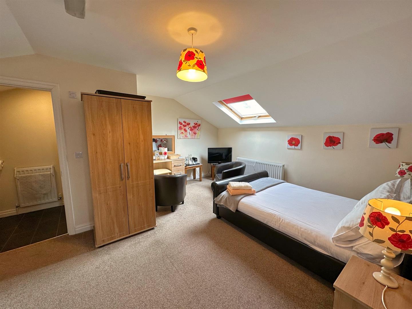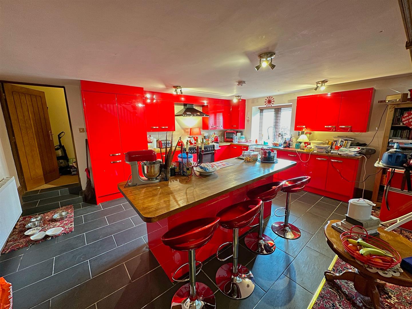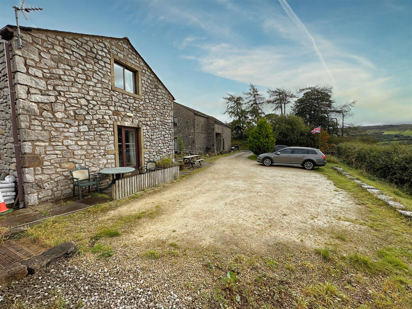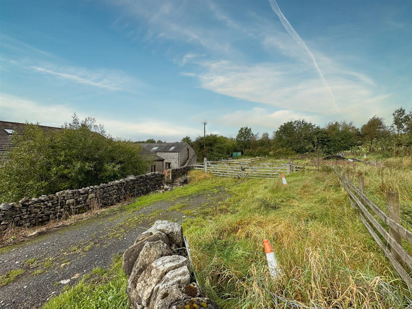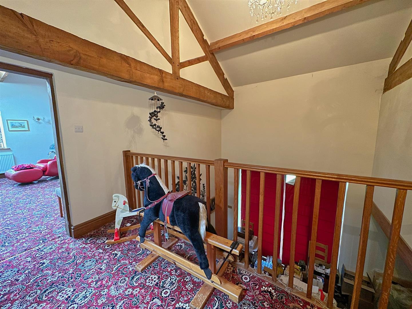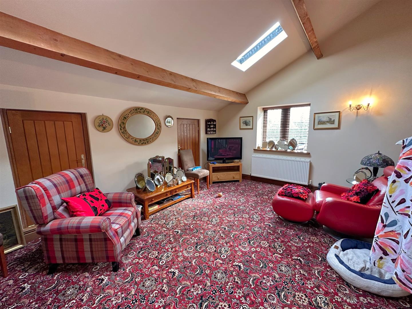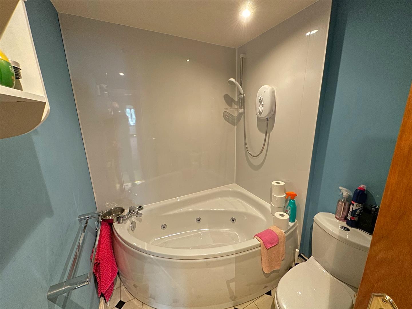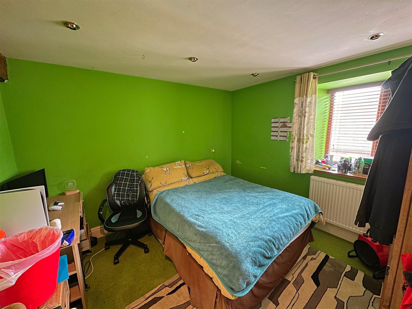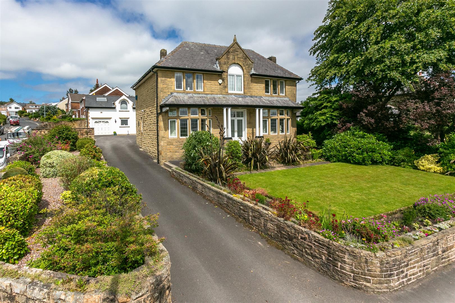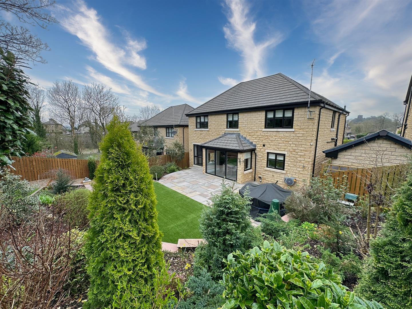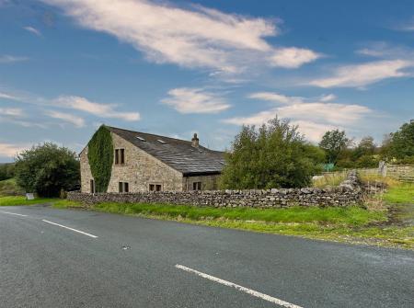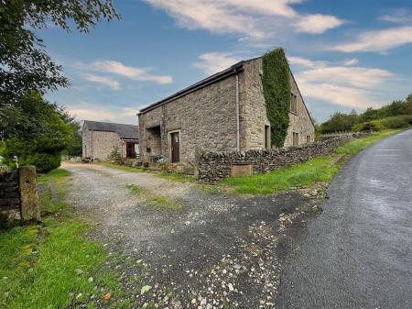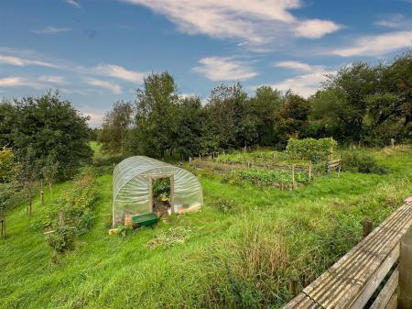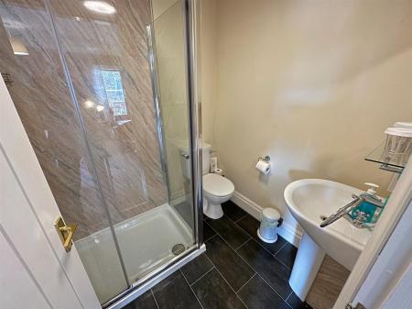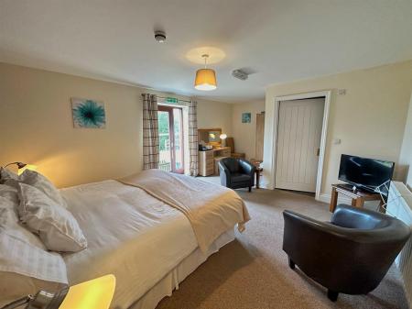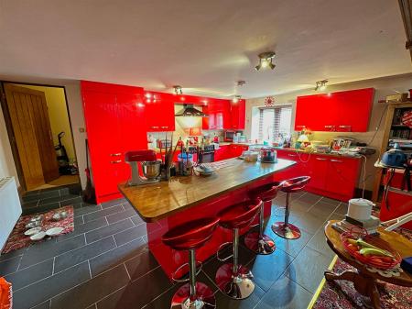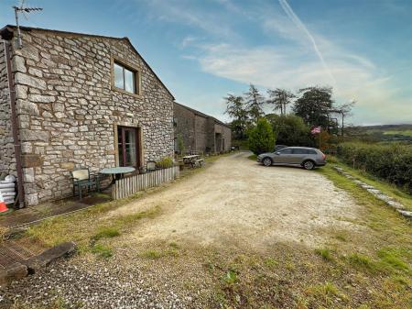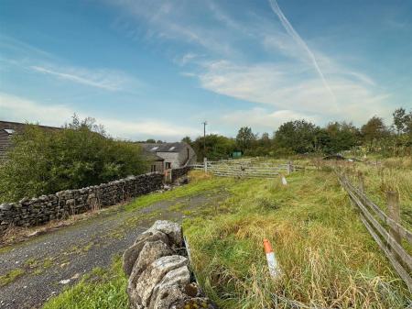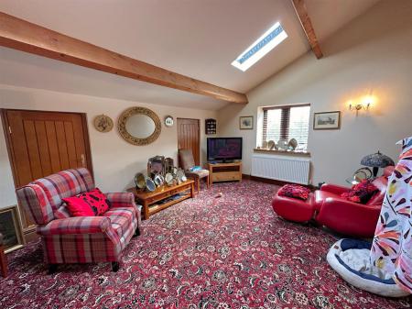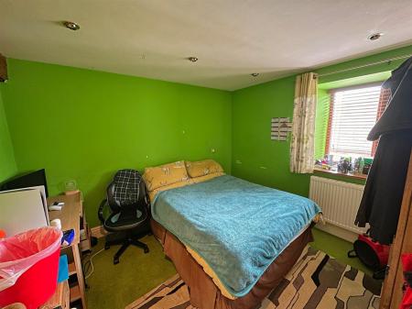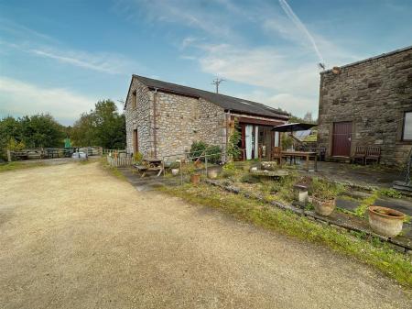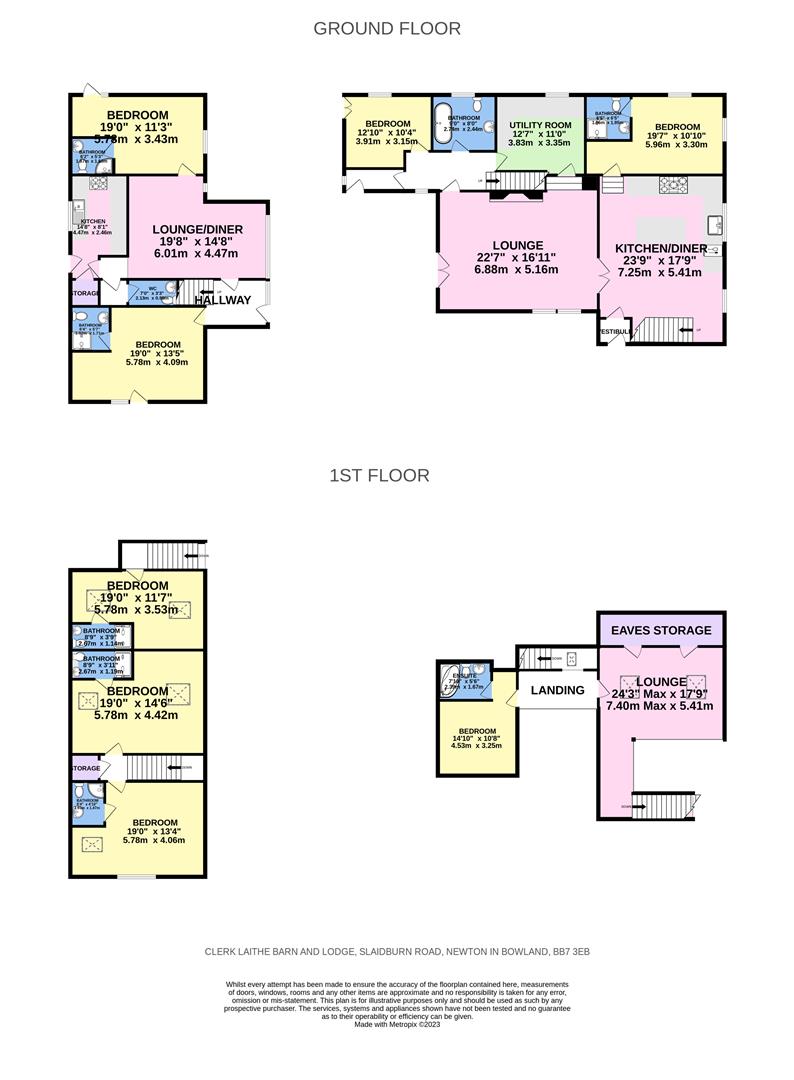- FREEHOLD. COUNCIL TAX BAND: G
- A 3-BED DETACHED BARN CONVERSION
- PLUS A 5-BED B&B ANNEXE
- ALL THE 5 BEDS ARE EN-SUITE
- THE 3-BED BARN HAS 3 BATHROOMS
- AREA OF OUSTANDING NATURAL BEAUTY
- ADDITONAL LAND AVAILABLE BY SEPARATE NEGOTIAITION
- 2 VEHICULAR ACCESSES
- LODGE 2012. BARN 2000.
- AN EXCELLENT OPPORTUNITY
8 Bedroom Detached House for sale in Newton In Bowland
The property comprises a stone barn conversion with lounge, kitchen diner, laundry room, sitting room/landing, three double bedrooms and three bathrooms PLUS a separate stone building with bed and breakfast planning use consisting of hall, dining room, kitchen, two-piece cloakroom and five en-suite double bedrooms. Situated in the Forest of Bowland AONB (Area of Outstanding Natural Beauty); the distant views enjoyed are absolutely amazing. Standing in approximately two acres and surrounded by rolling farmland and woodland; the rural location is truly blissful. The barn measures 2,193 sq ft/203.7 sq m approx/EPC: E. The lodge measures 1,789 sq ft/166 sq m approx/EPC: D).
Don't miss this super opportunity.
Directions - When travelling from Clitheroe leave town along Waddington Road, continue through the village of Waddington and up the Fell road which is to the left of the Higher Buck. Staying on the Fell road as it descends will bring you directly to the village of Newton. After crossing the river bridge bear right, before the Parkers Arms and right again travelling towards Slaidburn. After approximately a quarter of a mile you'll find the property on the left-hand side.
Services - Mains supplies of electricity and water. There is also a bore hole water supply. Drainage is to a septic tank located within the curtilage. Both buildings have LPG central heating systems with Worcester boilers and hot water cylinders. Council tax is payable to RVBC Band G (Barn). Freehold tenure.
Additional Features - Each property has hardwood double glazing and oak veneered internal doors. The Lodge can only be used for holiday letting/ B&B purposes.
Accommodation -
Clerk Laithe Barn - The emphasis in design of the barn's accommodation was in creating free-flowing space and a visual link between the first floor gallery landing and the principal ground floor rooms. The effect is both highly pleasing and inclusive. Approached from a vestibule, the open plan kitchen diner has a central oak topped island to complement the fitted units along two of its walls. There is a Belfast under-counter sink with a chef's flexible hose mixer tap and oak counters. An integrated dishwasher and fridge and a Rangemaster beneath an extractor canopy. An oak railed staircase rises to the first floor. Double doors open to a substantial lounge with windows on two elevations, part exposed stone walls and an open grate fireplace. Next to it is a substantial laundry room with an inner hall giving access to a double bedroom and a separate three-piece house bathroom, with a roll-top bath. Accessed off the kitchen is another double bedroom with a vanity washbasin and a separate two-piece en-suite shower room.
There are two staircases providing access to the first floor, the main one from the kitchen diner and the other from the inner hall. The main landing provides a unique living space with a vaulted ceiling/exposed timber purlins and a gable window offering lovely rural views. Ideal as a sitting room, play area or work space. Also on this floor a double bedroom with a three-piece en-suite bathroom; shower over a corner bath.
Clerk Laithe Lodge - A glazed door opens to a welcoming hall, staircase rising to the first floor. Next to the hall is the dining room and beyond this an inner hall with a two-piece cloakroom. The kitchen has fitted base and wall units along three of its walls with a stainless steel sink unit and a chef's flexible hose mixer tap. Also on the ground floor there are two en-suite bedrooms. The south facing one has French door access to a small sun patio with a three-piece en-suite shower room; the other double bedroom has a French door and a three-piece en-suite shower room.
On the first floor landing there is a linen store. The south facing bedroom accommodates a king-size bed and a single bed. It enjoys stunning views towards the village and surrounding Fells and has a three-piece en-suite shower room. The other bedroom is another family room, capable of accommodating a king-size bed and a single bed. It has two Velux windows and a three-piece en-suite shower room. The fifth bedroom has its own external access from an open stone staircase from which you have some lovely rural landscape views. It comprises a double room with Velux windows and a three-piece en-suite shower room.
Outside - Standing within a curtilage of approximately two acres, the road-side boundary with dry stone walls and two vehicular accesses; one either side of the Barn. The two LPG storage tanks are located behind each building, the Barn's being over ground, the Lodge's being underground. There is a beech hedge in front of the buildings, though the southern curtilage does extend beyond this to a point in line with the end of the tree-line on the western boundary. The trees fall within the curtilage. With its south westerly orientation there will be somewhere throughout the day that you'll get to enjoy the warmth and light of the passing sunshine. With parking for numerous vehicles, there is also raised vegetable beds, a polytunnel, fruit trees and a sun deck. The rural views are simply breath-taking.
Additional adjoining land available by separate negotiation.
Agents Note - Whilst the Agents have walked the boundaries, we have not carried out a detailed measurement survey of the land and therefore any necessary checks should be carried out by the purchaser's professional advisors prior to exchange of contracts.
Viewing - Strictly by appointment with Anderton Bosonnet - a member of The Guild of Property Professionals.
Important information
Property Ref: 535_32630537
Similar Properties
Whalley Road, Simonstone, Ribble Valley
3 Bedroom House | £700,000
Two unique properties comprising: Beacon Holme, a 1929 Edwardian style detached house and Little Holme, its detached one...
Sycamore Walk, Clitheroe, Ribble Valley
4 Bedroom Detached House | £625,000
A luxuriously appointed detached house from the respected niche builder, Beck Homes. With an idyllic location adjacent t...
Snodworth Road, Langho, Ribble Valley
4 Bedroom Detached Bungalow | £575,000
A fabulous mid-century detached bungalow with four double bedrooms, two of which are en-suite. Enjoying beautiful garden...
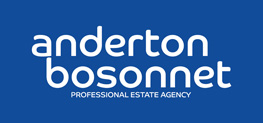
Anderton Bosonnet (Clitheroe)
Clitheroe, Lancashire, BB7 2DL
How much is your home worth?
Use our short form to request a valuation of your property.
Request a Valuation
