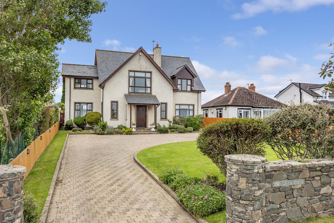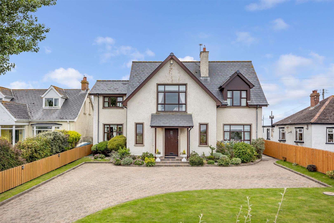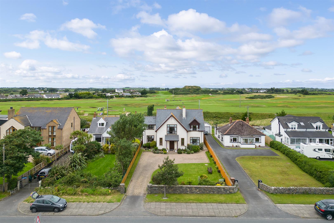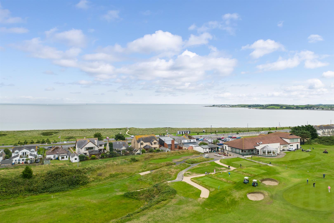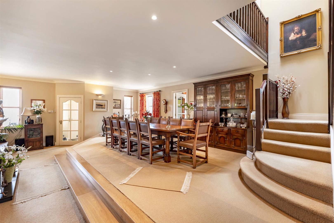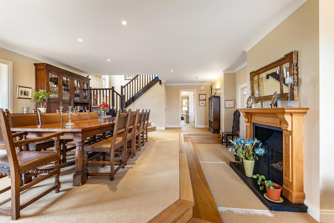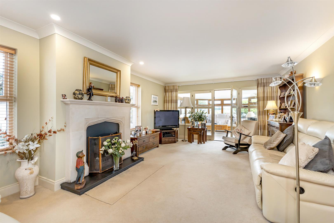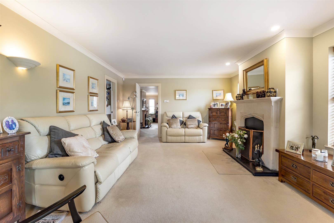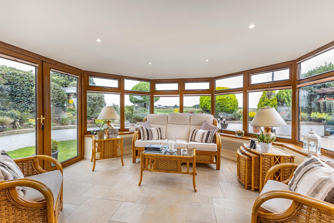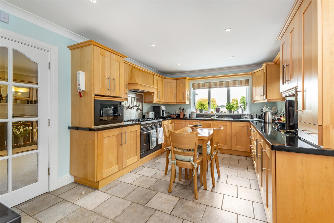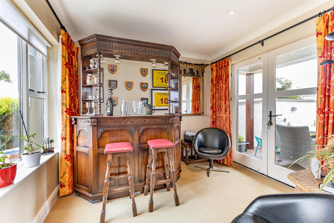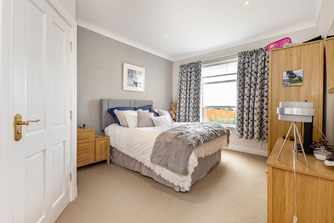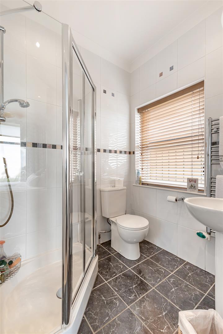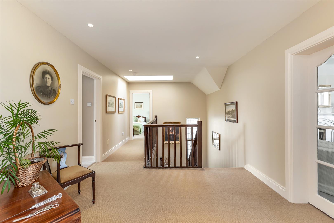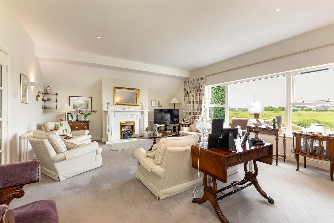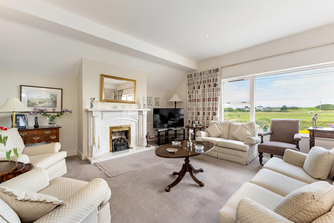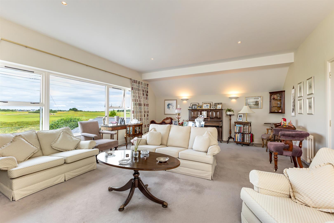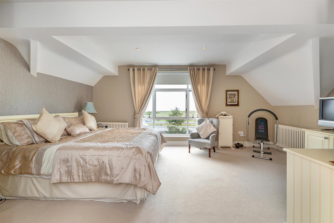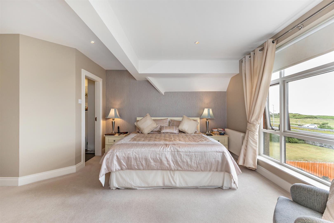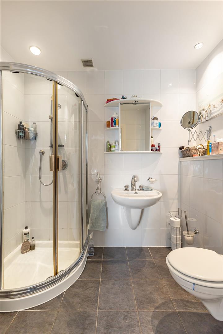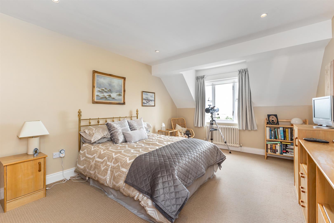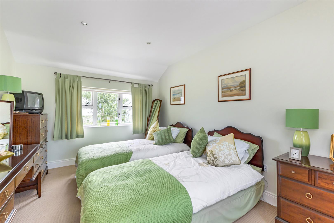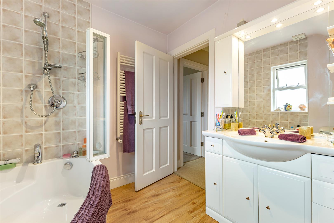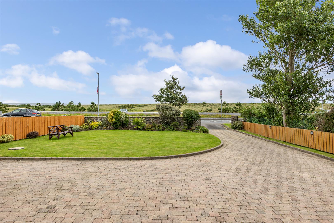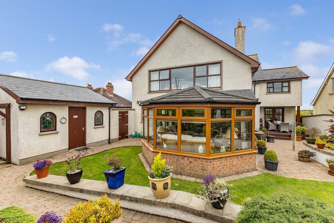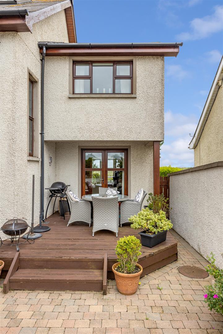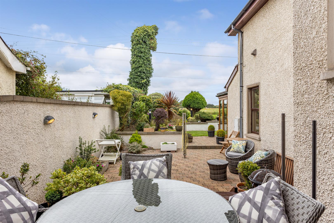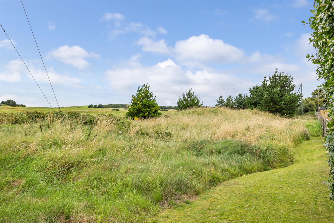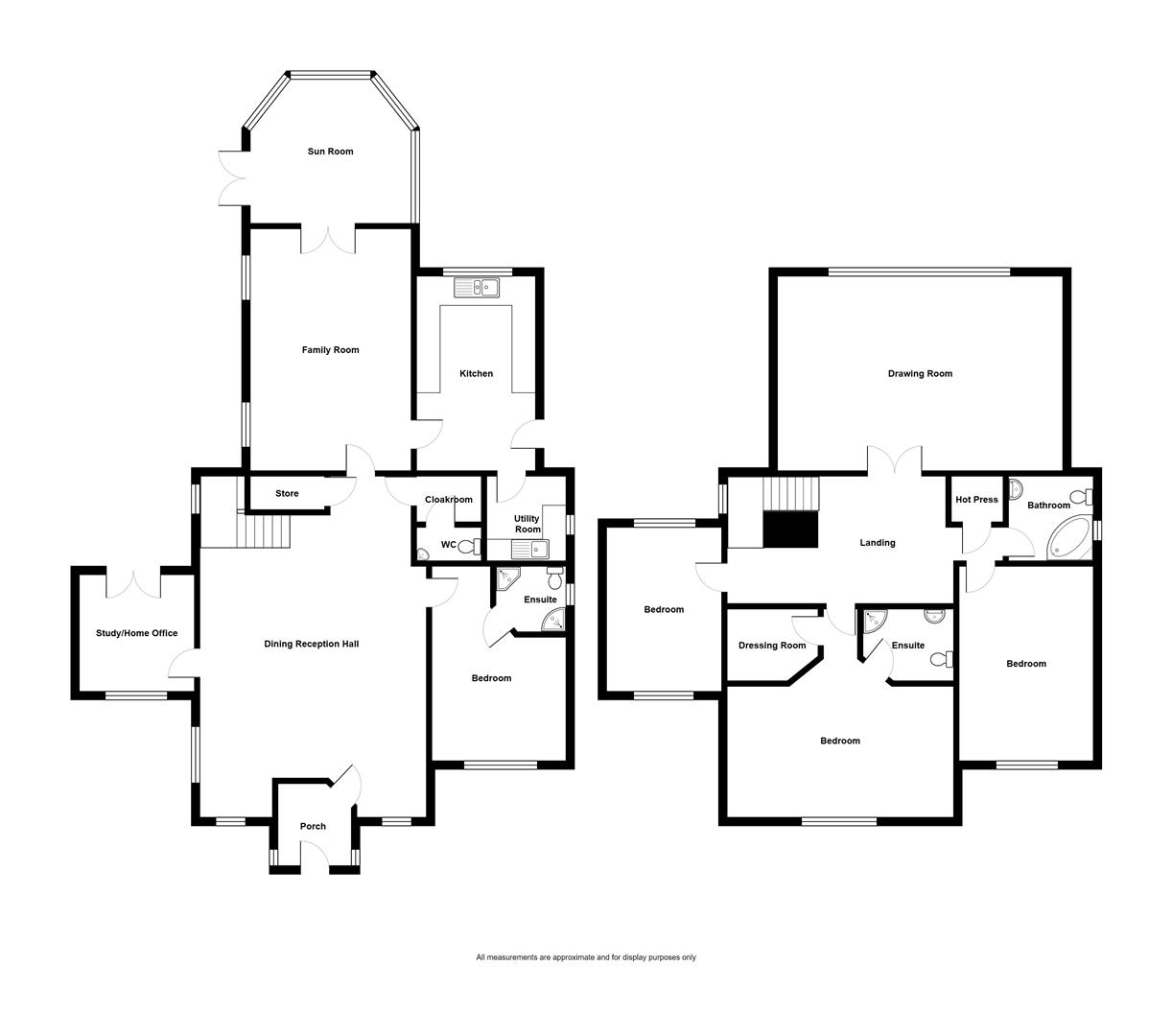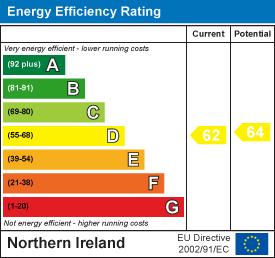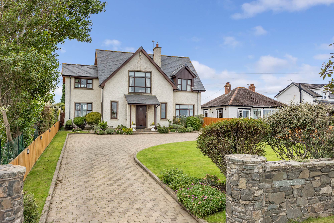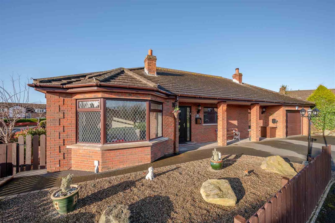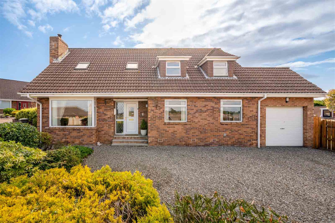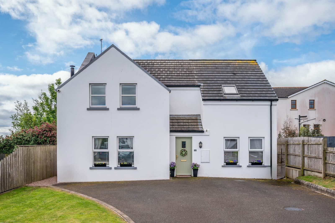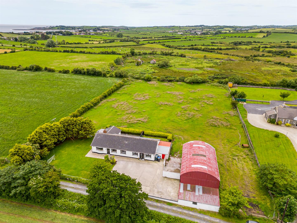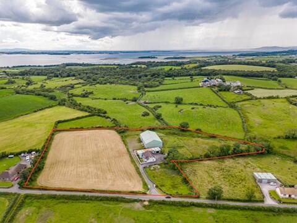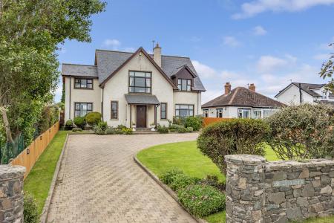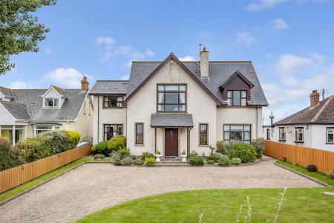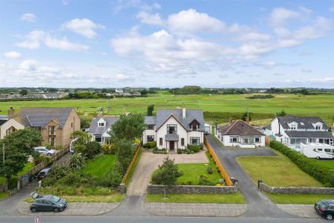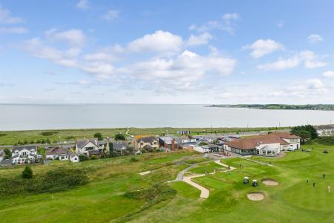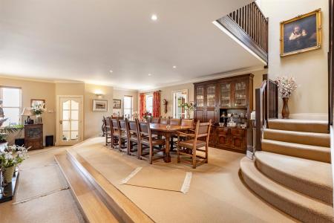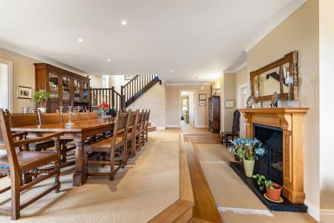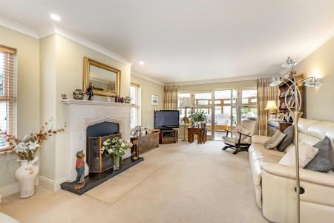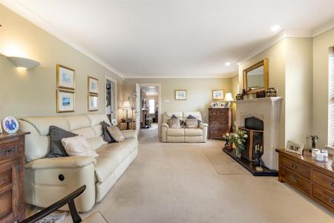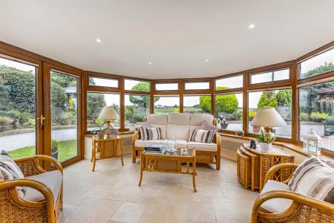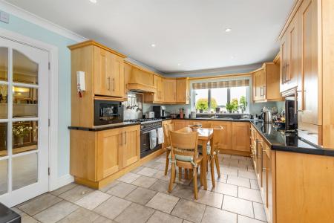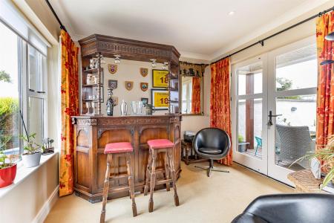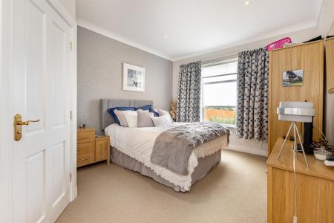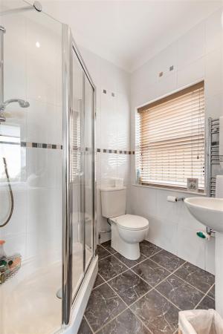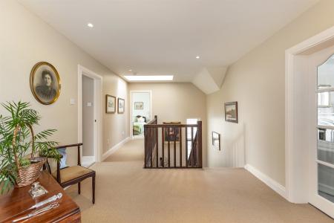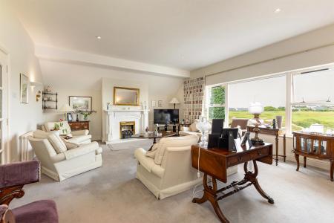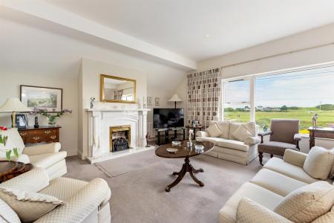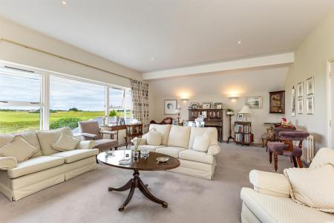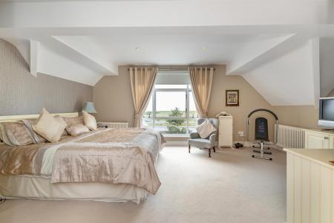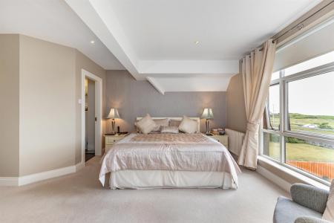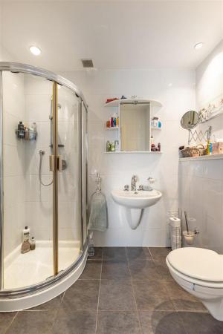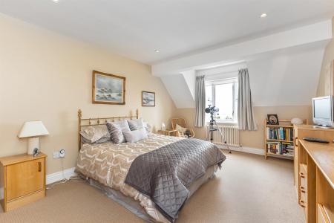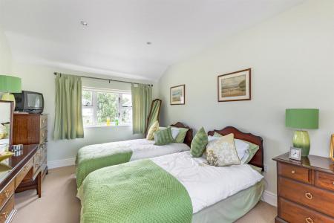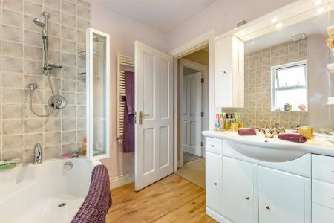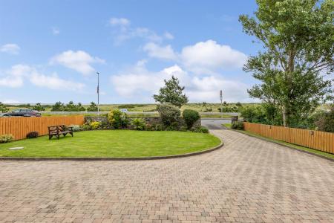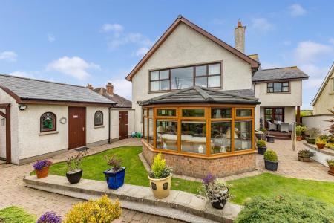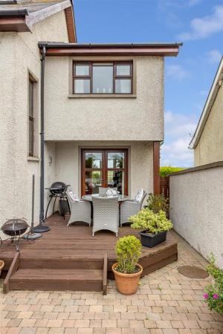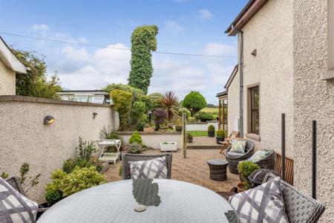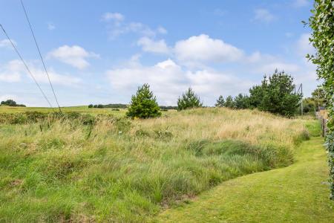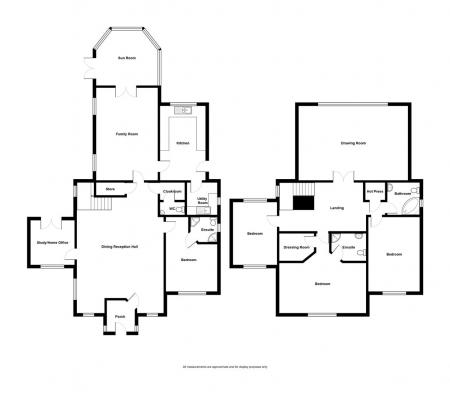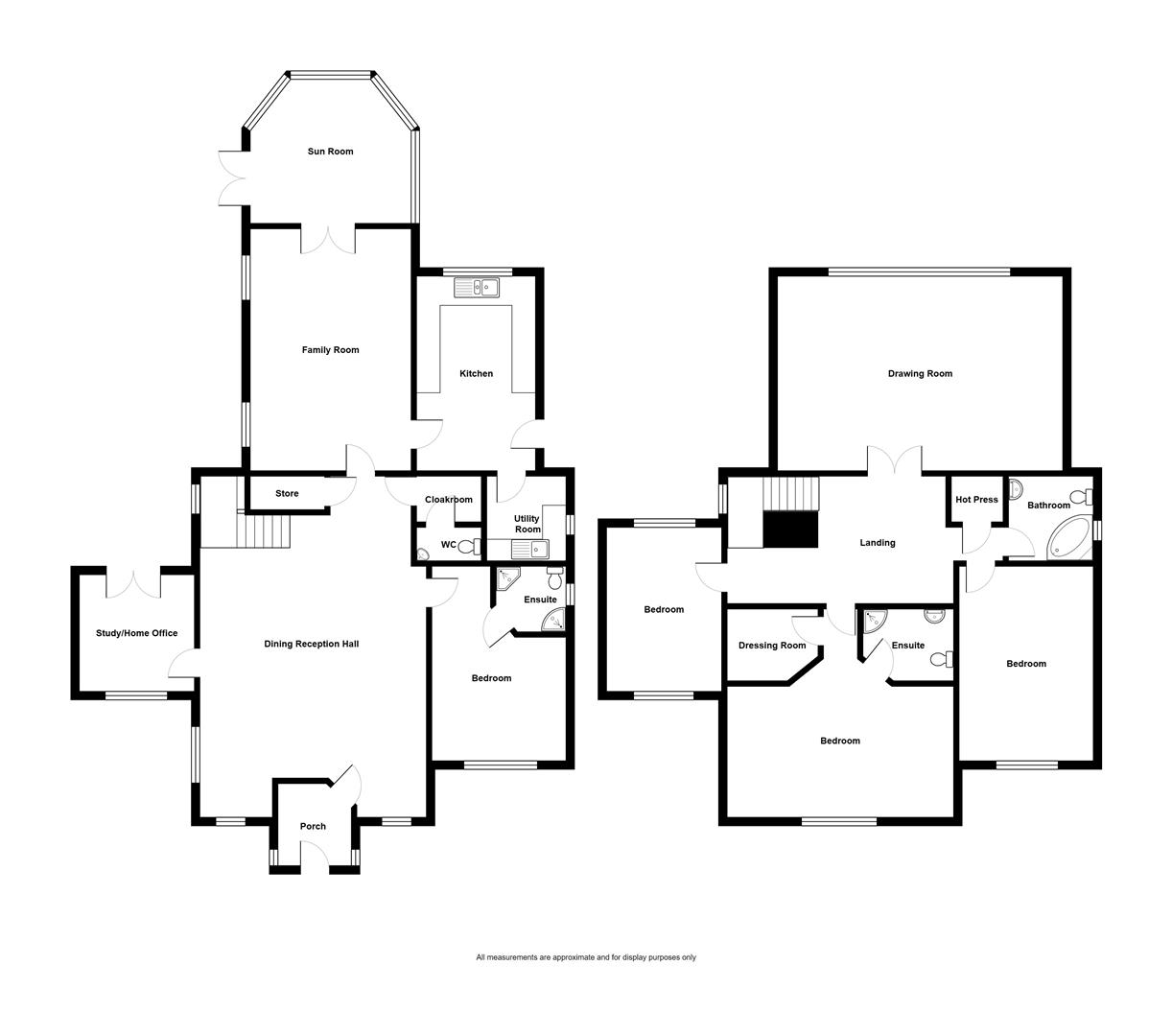4 Bedroom Detached House for sale in NEWTOWNARDS
Arguably one of the finest homes in the locality, here is a fantastic opportunity to purchase an attractive modern home with stunning sea views to the front and direct access to Kirkiston Castle Golf Club to the rear. Conveniently positioned in the heart of Cloughey not only do you have the golf course on your doorstep but you are also opposite the tennis courts and boardwalk leading to the picturesque beach.
The property itself offers over 3,000 square feet of bright, spacious and flexible accommodation cleverly designed to maximise the wonderful aspects to both front and rear. As you enter the property you are welcomed by an impressive dining hall with attractive oak fireplace and open fire which leads through to a family room with feature sandstone fireplace and open fire and then through to a sun room with double glazed doors to outside. You also have a kitchen with granite work surfaces, guest bedroom with en suite shower room and that all important home office or study. Upstairs this property is further enhanced by having arguably the room of the house which is a fabulous drawing room with outstanding aspect overlooking the golf course and a feature granite fireplace with gas coal effect fire. Three bedrooms all with sea views, including a main bedroom with dressing room and en suite shower room, as well as a bathroom complete the first floor accommodation.
Outside does not disappoint either. A stone pillared entrance leads to a large driveway in attractive brick paviour which provides ample parking for numerous vehicles such as cars, caravans, boats and horse boxes, etc. There is also a well presented front garden with plants and shrubs. To the rear is an immaculate garden consisting of lawns, raised flowerbeds, array of colourful flowers, plants and shrubs and various terrace areas. The rear garden also has a westerly aspect making an ideal space for outdoor entertaining or enjoying the sun. Other benefits include oil fired central heating, double glazed wi
.Outstanding Modern Family Home Backing onto Kirkiston Castle Golf Club with Direct Access
.Picturesque Stunning Sea Views to the Front of the Property
.Bright, Spacious and Flexible Accommodation Extending to Over 3,000 Square Feet
.Convenient Position Right in the Heart of Cloughey With Not Only Easy Access to the Golf Course but Also the Tennis Courts and Board Walk Which Leads to the Picturesque Beach
.First Floor Drawing Room with Outstanding Aspect Overlooking the Golf Course, Feature Granite Fireplace and Gas Coal Effect Fire
.Family Room with Attractive Stone Fireplace, Open Fire and Double Glazed French Doors to Sun Room
.Sun Room with Aspect Overlooking the Golf Course and uPVC Double Glazed French Doors to Outside
.Large Dining/Reception Hall with Attractive Carved Oak Fireplace, Open Fire and Picturesque Sea Views
.Kitchen with Aspect Overlooking the Golf Course, Granite Work Surfaces and Separate Utility Room
.Four Well Proportioned Bedrooms All with Picturesque Sea Views, Main Bedroom Also Has Dressing Room and En Suite Shower Room
.Ground Floor Guest Bedroom with En Suite Shower Room
.Bathroom with Three Piece White Suite
.Downstairs Cloakroom with WC
.All Important Study/Home Office
.Oil Fired Central Heating and Double Glazed Windows
.Megaflow Pressurised Water System
.Beautifully Presented Front Garden in Lawns with Flowerbeds in Plants and Shrubs
.Stone Pillared Entrance to Extensive Driveway in Attractive Brick Paviour Which Provides Parking for Numerous Vehicles Such as Cars, Caravans, Boats and Horse Boxes, etc
.Immaculate Rear Garden in Lawns with Raised Flowerbeds, Array of Colourful Flowers, Plants, Trees and Shrubs and Various Terrace Areas
.Rear Garden Has a Westerly Aspect Making an Ideal Space for Children at Play, Outdoor Entertaining or Enjoying the Sun
.Pedestrian Access from the Rear of the Property onto the Golf Course
.Demand Anticipated to be High and to a Wide Range of Prospective Purchasers
.Various Tourist Attractions Close by Such as Mount Stewart Gardens, Portaferry Aquarium and the Abbey at Greyabbey
.Donaghadee, Bangor and Newtownards also Easily Accessible
.Early Viewing Essential as Properties of This Calibre Rarely Make it to the Open Market
Ground Floor - () - Front door to enclosed entrance porch.
Enclosed Entrance Porch: - () - Fully tiled floor, glazed internal door to large dining/reception hall.
Large Dining Room/Reception Hall: - (8.84m x 5.87m) - at widest point
Attractive carved oak fireplace, slate inset and hearth, open fire, cornice ceiling, picturesque sea views, under stairs storage.
Cloakroom With Wc: - () - Two piece white suite comprising low flush WC, wash hand basin, tiled splashback, extractor fan.
Home Office/Study - (2.97m x 2.95m) - Picturesque sea views, cornice ceiling, double glazed French doors to outside.
Bedroom Four - (5.11m x 3.48m) - at widest points to include en suite
Picturesque sea views, cornice ceiling.
Ensuite Shower Room: - () - Three piece white suite comprising built-in fully tiled shower cubicle with Trevi shower unit, low flush WC, pedestal wash hand basin with mixer tap, fully tiled floor, fully tiled walls, chrome heated towel rail, extractor fan.
Family Room: - (6.32m x 4.14m) - at widest points
Attractive sandstone fireplace, slate inset, slate hearth, open fire, cornice ceiling, double glazed French doors to sun room.
Sun Room: - (3.81m x 3.66m) - at widest points
Aspect overlooking the golf course, fully tiled floor, uPVC double glazed French doors to outside.
Kitchen: - (5.05m x 3.18m) - Range of high and low level units, granite work surfaces, one and a half bowl single drainer stainless steel sink unit with mixer tap, space for cooker range, stainless steel splashback, extractor fan above, integrated dishwasher, integrated microwave, recess for fridge freezer, aspect overlooking the golf course, fully tiled floor, cornice ceiling.
Utility Room: - () - High and low level cupboards, granite work surfaces, Franke single bowl single drainer stainless steel sink unit with mixer tap, plumbed for washing machine, space for tumble dryer, Grant oil fired boiler, fully tiled floor, extractor fan.
Spacious Landing: - () - Shelved hotpress with Megaflow pressurised water system, access to roofspace.
Drawing Room: - (7.47m x 5.05m) - at widest points
Fantastic aspect overlooking the golf course, feature granite fireplace and hearth with gas coal effect fire.
Bedroom One - (5.49m x 5.31m) - at widest points to include dressing room and en suite
Stunning views over Irish Sea, Isle of Man and beyond.
Dressing Room: - () - With built-in shelving and rails, additional built-in furniture with drawers, cupboards and dressing table.
Ensuite Shower Room: - () - Three piece white suite comprising built-in fully tiled shower cubicle, floating wash hand basin with mixer tap, low flush WC, fully tiled floor, fully tiled walls, extractor fan.
Bedroom Two: - (5.11m x 3.48m) - at widest points
Stunning views of Irish Sea, Isle of Man and beyond.
Bedroom Two: - (4.32m x 2.97m) - Stunning views of Irish Sea, Isle of Man and beyond to the front, views overlooking the golf course to the rear.
Bathroom: - () - Three piece suite comprising panelled bath with mixer tap and Mira shower over, wash hand basin with mixer tap and vanity unit, low flush WC, heated towel rail, extractor fan.
Outside - () - Well presented front garden in lawns with flowerbeds in plants and shrubs, driveway in attractive brick paviour with stone pillar entrance providing parking for numerous vehicles such as cars, caravans, boats and horse box, etc, immaculate rear garden in lawns with raised flowerbeds, array of colourful flowers, plants, trees and shrubs, brick paviour terrace areas and timber decked terrace, garden shed, uPVC oil tank and westerly aspect making it an ideal space for children at play, outdoor entertaining or enjoying the sun. The garden backs onto the golf course and also has pedestrian access to the course.
Property Ref: 44457_34013406
Similar Properties
Main Road, Cloughey, NEWTOWNARDS, BT22 1JA
4 Bedroom Detached House | Offers in region of £399,950
Arguably one of the finest homes in the locality, here is a fantastic opportunity to purchase an attractive modern home...
Breckenridge, DONAGHADEE, BT21 0QJ
4 Bedroom Detached Bungalow | Offers in region of £399,950
Located in this extremely popular residential area on the Bangor side of Donaghadee here is an ideal opportunity to purc...
4 Bedroom Detached House | Offers in region of £399,950
Located in this extremely popular residential area on the Bangor side of Donaghadee here is an ideal opportunity to purc...
4 Bedroom Detached House | Offers in region of £400,000
John Minnis Estate Agents are delighted to present this exceptional detached family home, ideally located in the exclusi...
5 Bedroom Detached House | Offers in region of £424,950
Located in the popular picturesque coastal town of Cloughey, here is an ideal opportunity to purchase a fantastic proper...
3 Bedroom Detached Bungalow | Offers in region of £425,000
Occupying an idyllic semi rural site of around 5 ? acres here is an ideal opportunity to purchase a fantastic detached b...
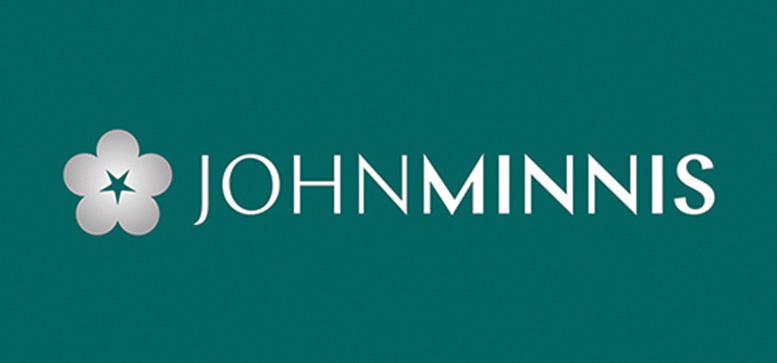
John Minnis Estate Agents (Donaghadee)
Donaghadee, County Down, BT21 0AG
How much is your home worth?
Use our short form to request a valuation of your property.
Request a Valuation
