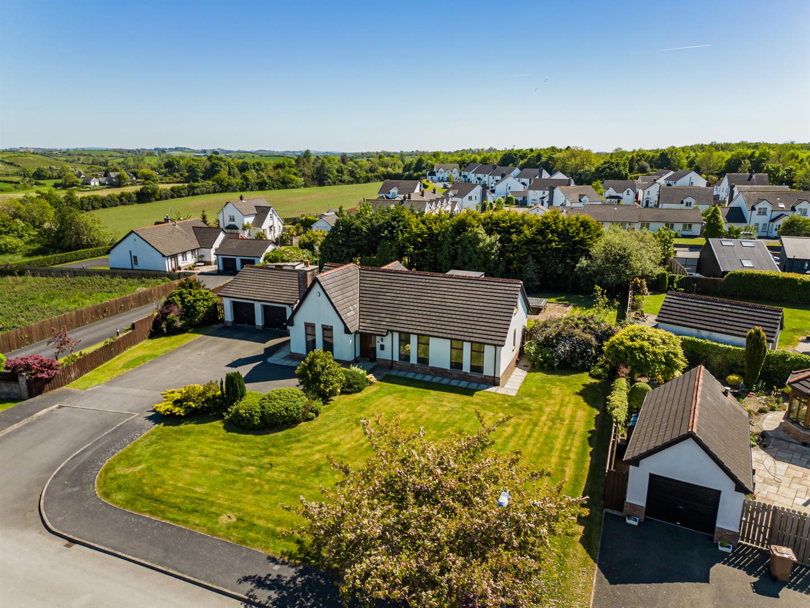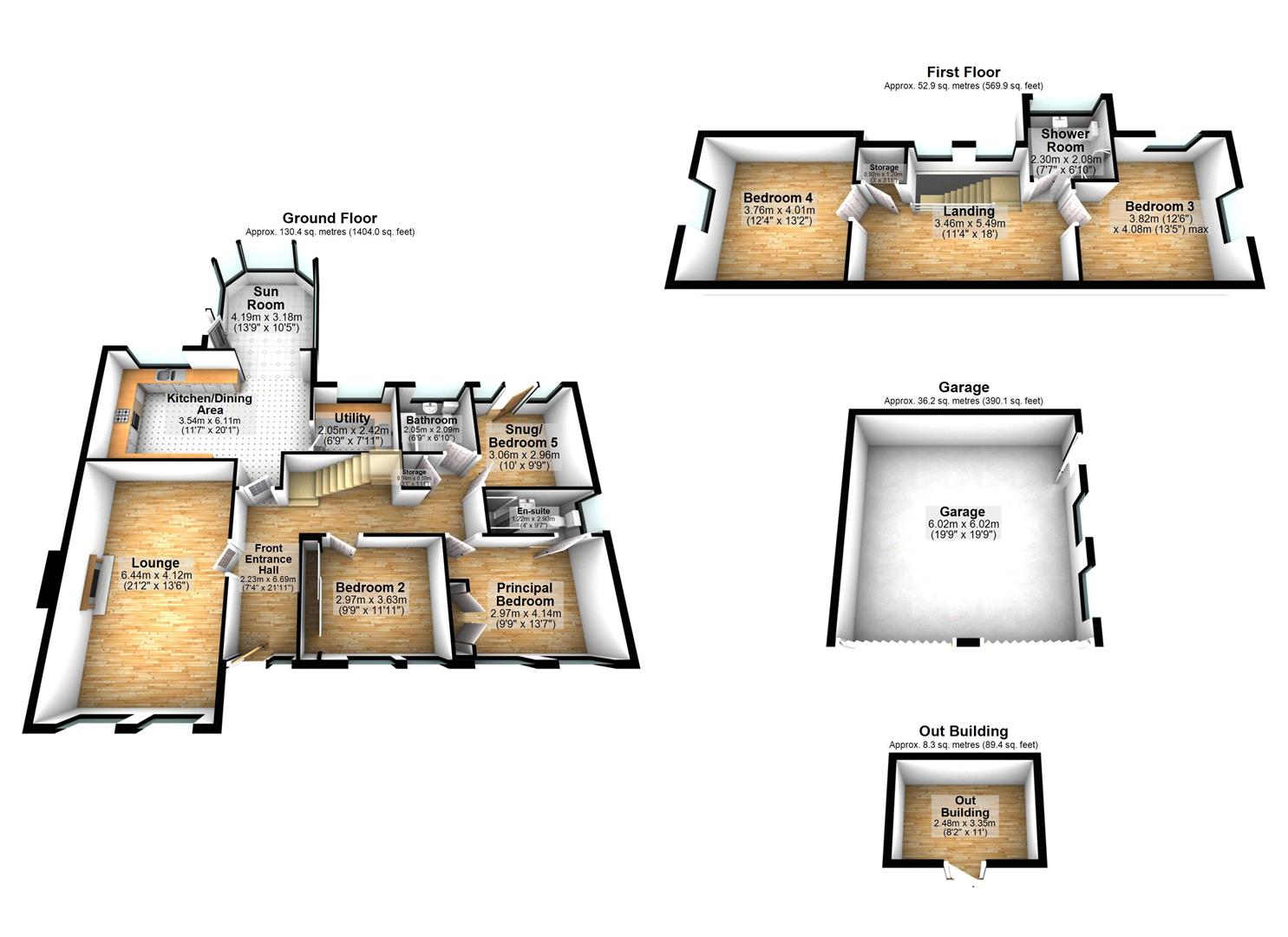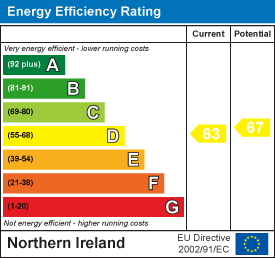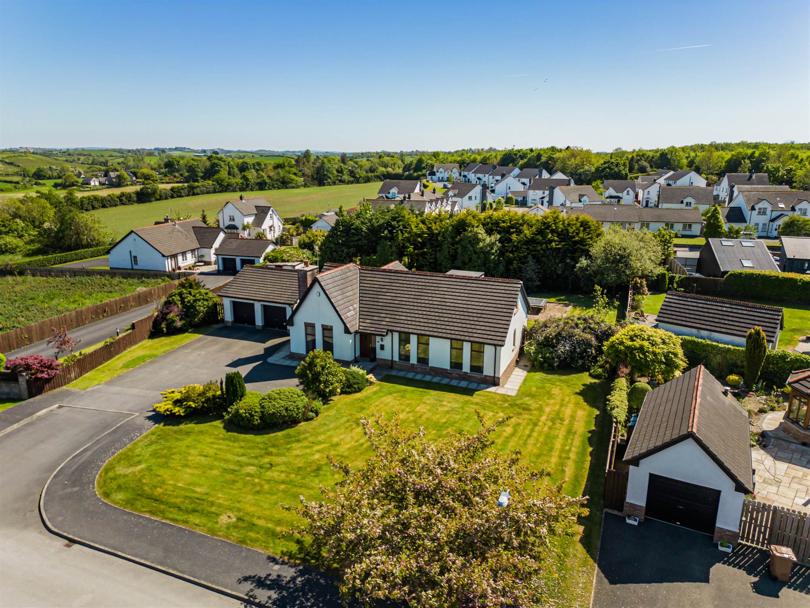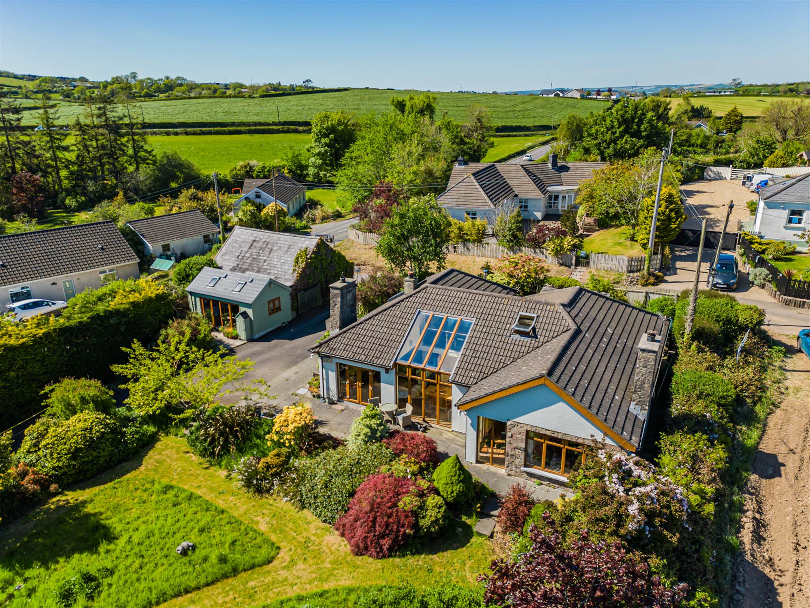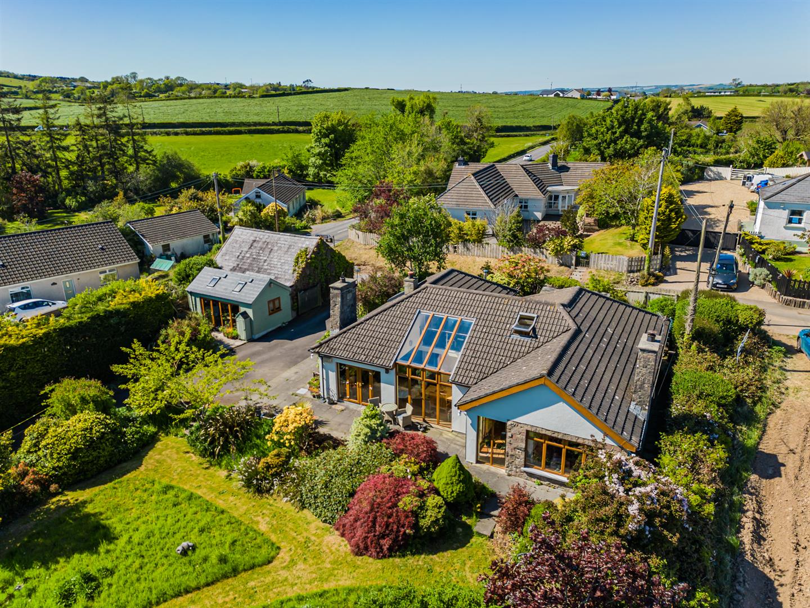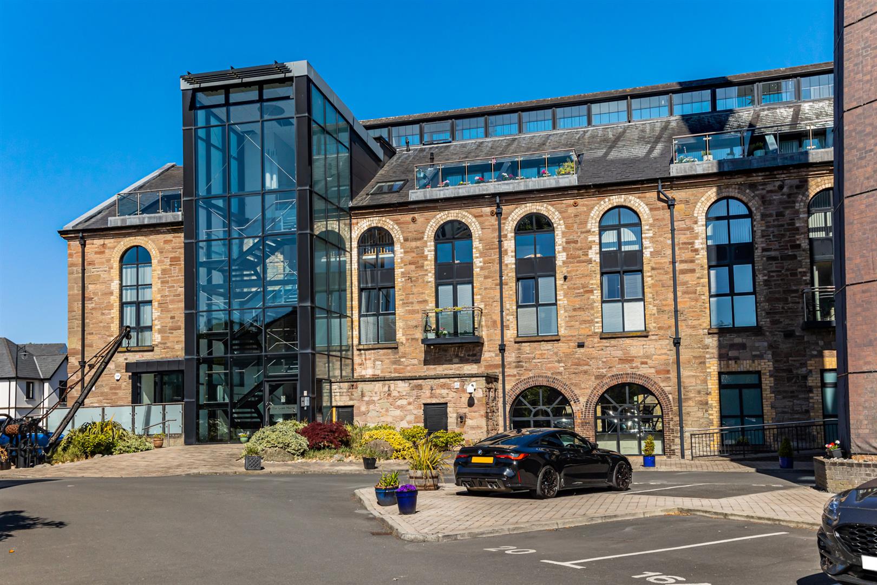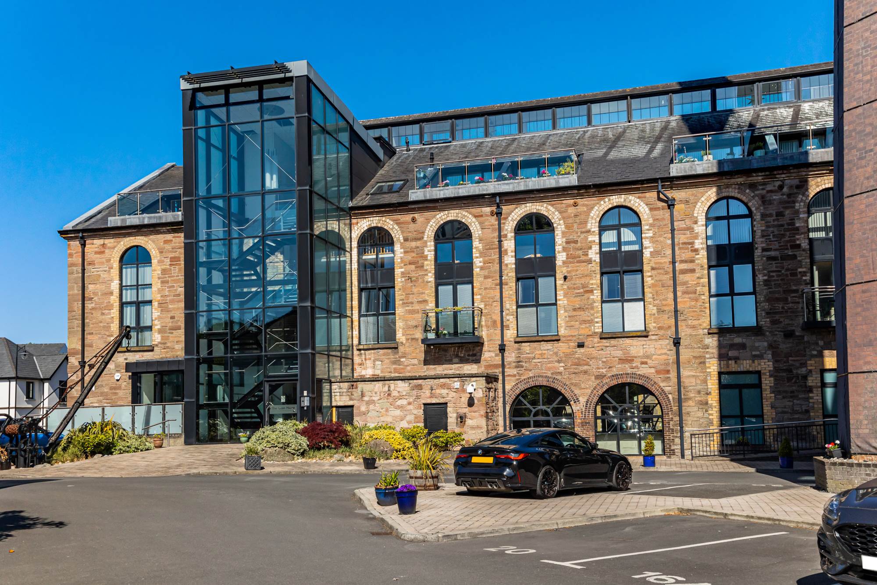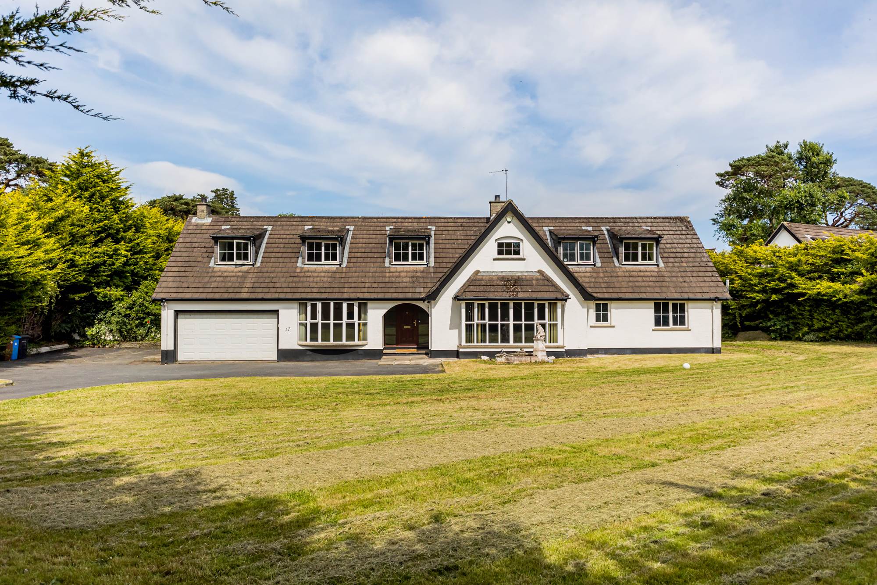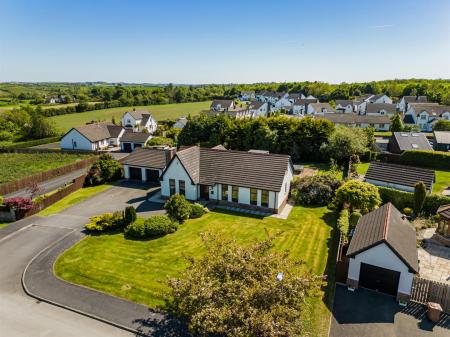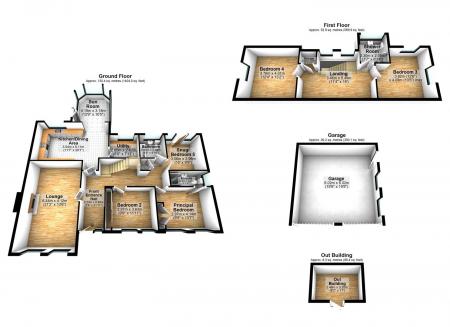- Stunning Detached Family Home Set on the Most Impressive Site with Views of Strangford Lough and Rolling Countryside
- Located in the Desirable Hazelwood Lane in Lisbane Providing both Convenience and Peaceful Living
- Lisbane is a Charming Village Close to Many Local Amenities and Strangford Lough
- The Poachers Pocket Restaurant / Bar is Within Walking Distance
- Excellent Road and Transport Links to Work and School in Belfast
- Flexible and Spacious Accommodation Throughout
- Bright Family Lounge
- Modern Open Plan Kitchen / Dining that Leads to Sunroom
- Five Well Proportioned Bedrooms - Three to the Ground Floor, Principal Boasting Ensuite
- Family Bathroom
5 Bedroom Detached House for sale in NEWTOWNARDS
This stunning detached family home is located on an impressive site in the desirable Hazelwood Lane in Lisbane. The property boasts breathtaking views over Strangford Lough and rolling countryside. This home offers a rare opportunity to acquire a beautiful spacious property in a picturesque and peaceful setting yet still close to many local amenities. Lisbane is a charming village with local shops, a popular pub and restaurant and it is only a short commute to Comber and Ballygowan. The stunning shores of Strangford Lough are close by and provide endless opportunities for walking, sailing and enjoying natural beauty. Belfast is easily accessible via good road links making the location perfect for commuting to work or school.
Accommodation is both spacious and flexible throughout comprising in brief of a welcoming entrance hall, a bright family lounge, open plan kitchen / living / dining with views over the rear garden, three downstair bedrooms, principal with ensuite facilities, downstairs bathroom, two further upstairs bedrooms and a modern shower room.
Further benefits include utility room, oil fired central heating, double glazing throughout and double garage with electric roller shutter door.
Outside tranquil gardens provides the perfect spot to enjoy the countryside all year round. To the front an extensive tarmac driveway providing ample off street car parking. To the rear a fully enclosed garden laid in lawn with mature planting, paved patio areas and barked area ideal for kids playframe, all perfect for outdoor entertaining, young children and pets alike.
This property has so much on offer and will not sit about for long, early viewing is highly recommended.
Reception Hall - (2.23m x 66.69m) - Solid wood flooring, access to linen press with shelves and pressurised water tank
Family Lounge: - (6.44m x 4.12m) - Excellent sized, outlook to front and side, solid wood flooring, feature limestone fireplace with gas fire
Kitchen/Dining: - (3.54m x 6.11m) - Ceramic tiled floor, range of low and high level units with granite worktops and uprights, glass display units, wine rack, recessed spot lights, outlook over rear garden, integrated fridge / freezer, integrated double electric oven / grill, four ring electric Neff hob, Baumatic extractor fan, integrated dishwasher, 1 ? inset sink with chrome mixer tap, ample dining space, access to utility room, access to sunroom
Utility Room - (2.05m x 2.42m) - Outlook to rear, heating controls, range of low and high level units with laminate work tops, intergrated fridge, single bowl sink and drainer with chrome mixer tap, tiled splashback
Sun Room: - (4.19m x 3.18m) - Ceramic tiled floor, outlook to rear garden, door with glass inset to rear
Family Bathroom: - (2.05m x 2.09m) - Outlook to rear, ceramic tiled floor, bath with chrome mixer tap and handheld attachment, low flush WC, pedestal sink with chrome mixer tap, marble tiled splashback, shaving point, extractor fan
Principal Bedroom: - (2.97m x 4.14m) - Carpet, outlook to front, access to ensuite
Ensuite Shower Room: - (1.22m x 2.93m) - Porcelain tiled floor, heated towel rail, outlook to side, extractor fan, low flush WC, ? pedestal sink with chrome mixer tap, tiled splashback, double shower enclosure with thermostatically controlled overhead drencher and handheld attachment, panelled walls
Bedroom (2): - (2.97m x 3.63m) - outlook to front, carpet, extensive range of slide robes with part glass panel
Snug/Bedroom (5)/Office: - (3.06m x 2.96m) - Solid wood flooring, solid wood door with glass inset and glass side panel to rear garden
Landing: - (3.46m x 5.49m) - Wooden stairs, Velux window to rear, spacious landing with carpet and office space, access to linen press / storage cupboard
Bedroom (3): - (3.82m x 4.08m) - Outlook to side, Velux window to rear, carpet
Shower Room: - (2.30m x 2.08m) - Porcelain tiled floor, outlook to rear, extractor fan, recessed spot lights, vanity unit with sink and chrome mixer tap, low flush WC, shower enclosure with Aqualisa electric shower, chrome heated towel rail
Bedroom (4): - (3.76m x 4.01m) - Outlook to side over Strangford Lough, Velux window, carpet
Double Garage: - (6.02m x 6.02m) - Side access door, 1 x electric roller shutter door, 1 x roller shutter door, outlook to side, Grant Boiler
Outside - () - Excellent plot, to the front an extensive tarmac driveway for numerous cars with beautiful views over Strangford Lough, to the rear a fully enclosed garden with paved patio areas, pebbled edging, large lawn with mature planting trees and hedging, barked area ideal as a children's playground outside water, outside light, beautiful views over rolling countryside, oil tank, outbuilding with uPVC door, providing excellent storage, outside power supply
Property Ref: 44456_34015150
Similar Properties
Hazelwood Lane, Comber, NEWTOWNARDS, BT23 6DG
5 Bedroom Detached House | Offers in region of £395,000
This stunning detached family home is located on an impressive site in the desirable Hazelwood Lane in Lisbane.The prope...
Killinchy Road, Comber, NEWTOWNARDS, BT23 5NE
3 Bedroom Detached Bungalow | Offers in region of £375,000
Set within 0.68 acres of beautifully landscaped gardens and enclose by mature planting, this exceptional detached bungal...
3 Bedroom Detached Bungalow | Offers in region of £375,000
Set within 0.68 acres of beautifully landscaped gardens and enclose by mature planting, this exceptional detached bungal...
2 Bedroom Apartment | Offers Over £399,995
"The Drying Loft" an exceptional Penthouse Duplex apartment with style and substance, extending to over 2400 sq. ft. Th...
The Linen House, The Mill Village, NEWTOWNARDS, BT23 5WS
2 Bedroom Apartment | Offers in region of £435,000
"The Drying Loft" an exceptional Penthouse Duplex apartment with style and substance, extending to over 2400 sq. ft. Thi...
Carnesure Park, Comber, BT23 5LT
7 Bedroom Detached House | Offers in region of £449,950
Truly impressive, detached family home situated on an extremely spacious, private and mature site within the prestigious...
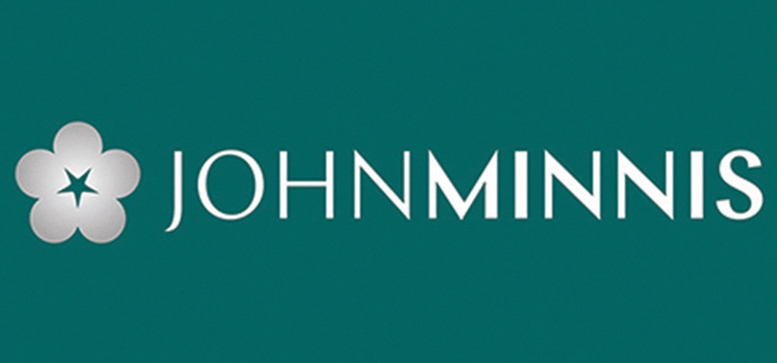
John Minnis Estate Agents (Comber)
Comber, County Down, BT23 5DU
How much is your home worth?
Use our short form to request a valuation of your property.
Request a Valuation
