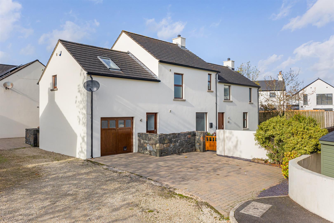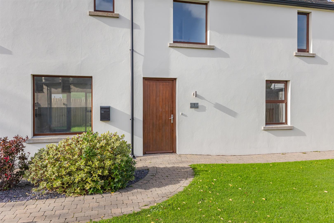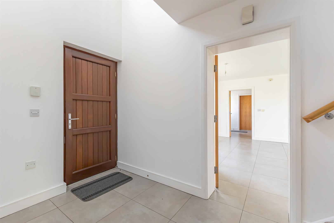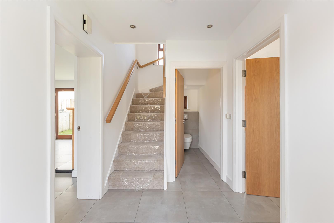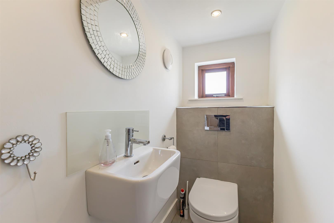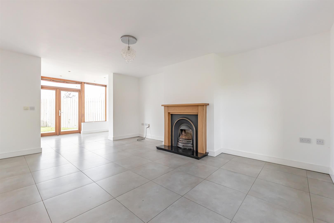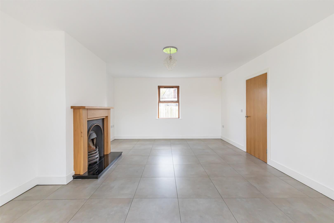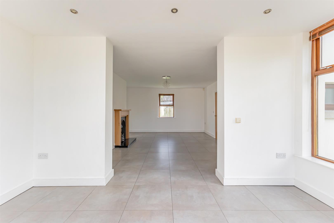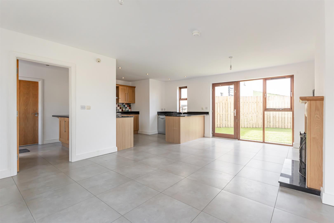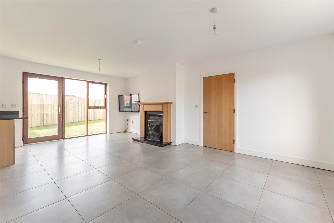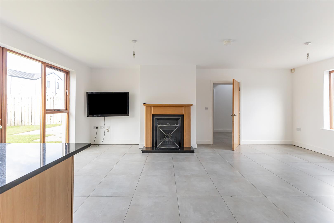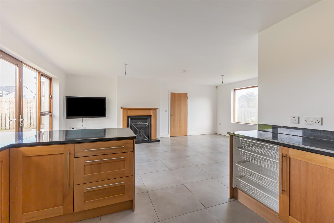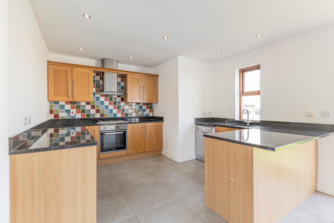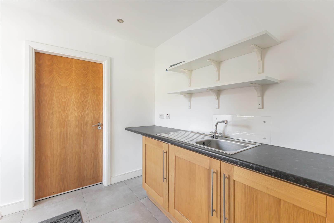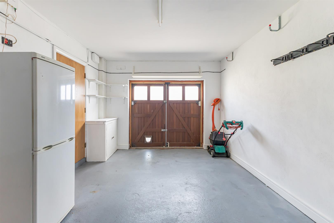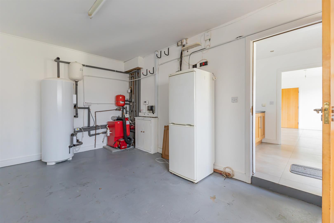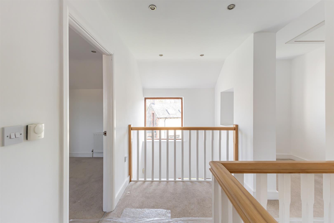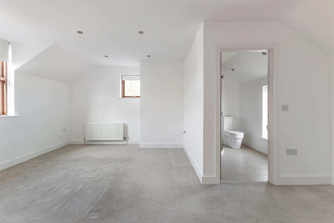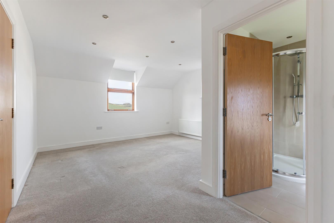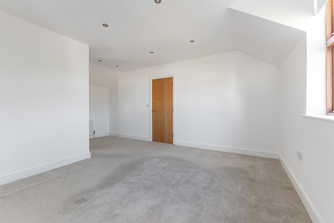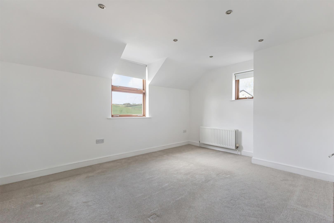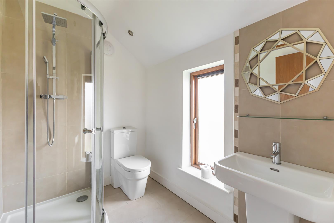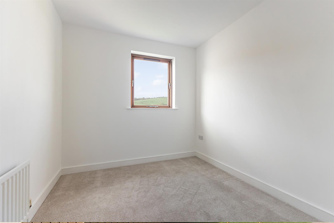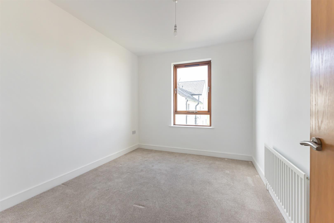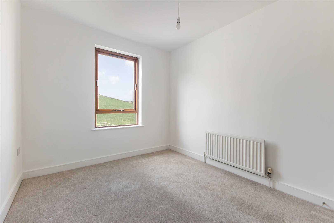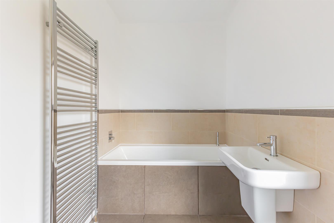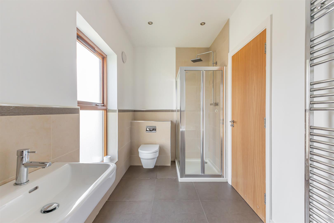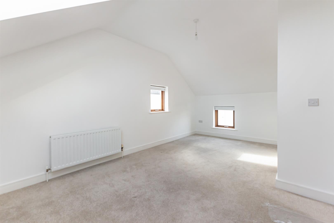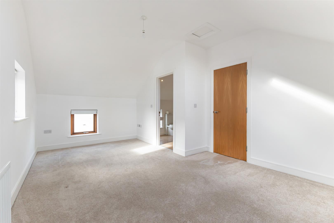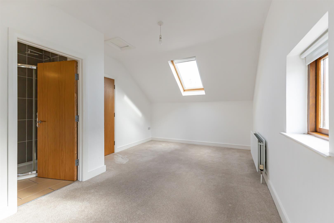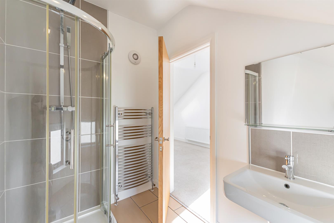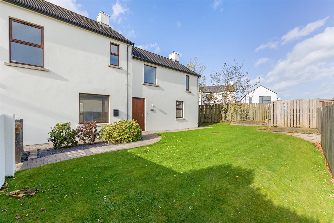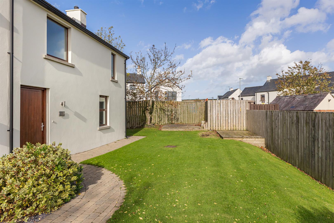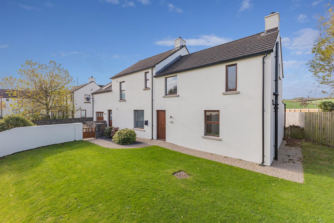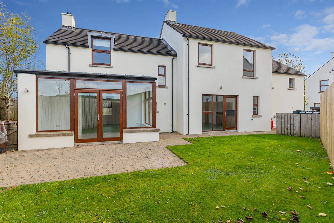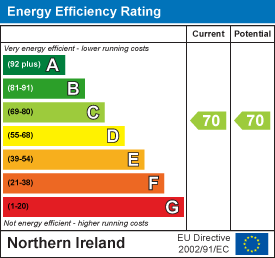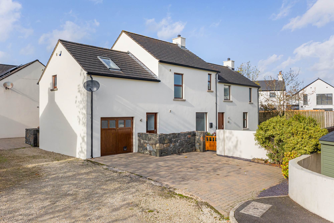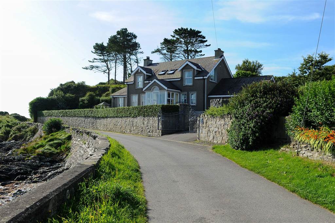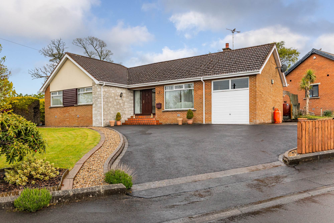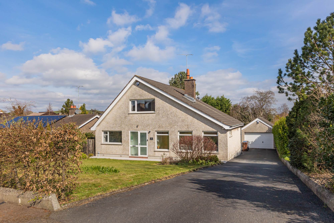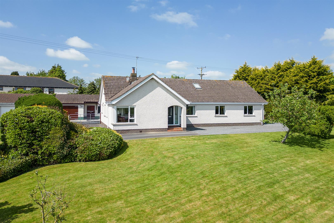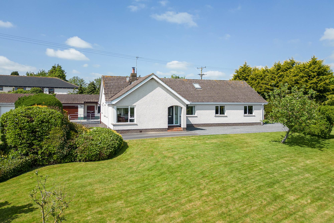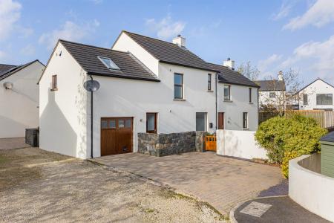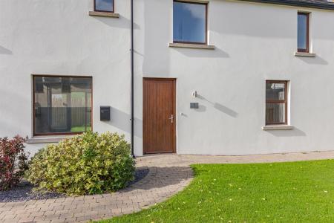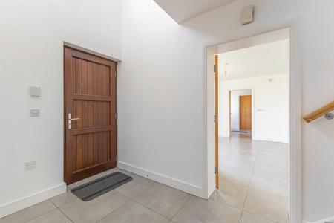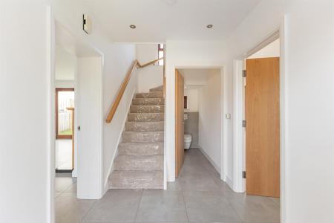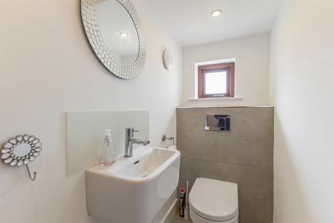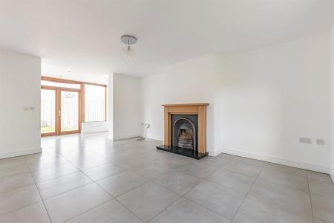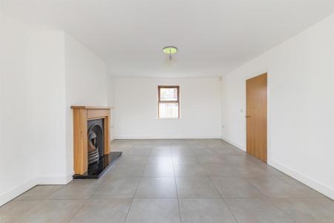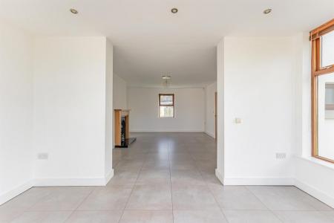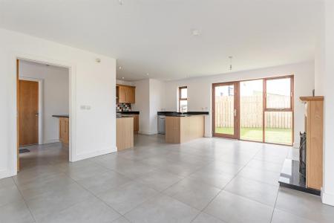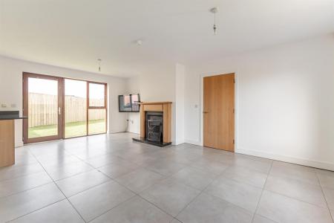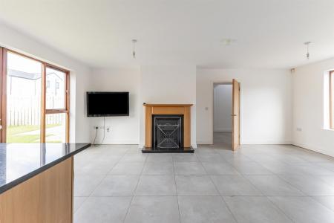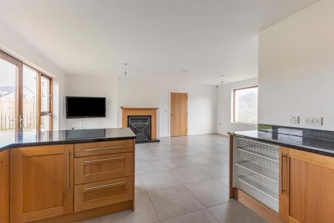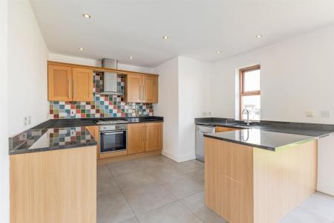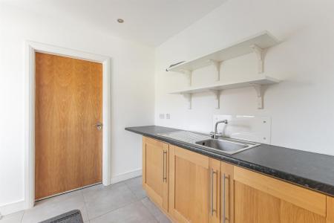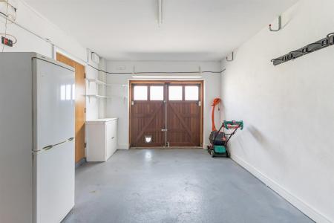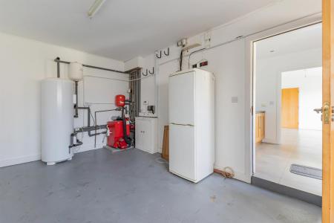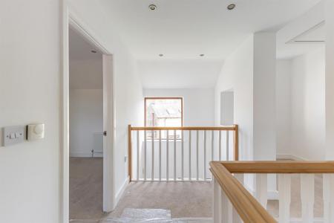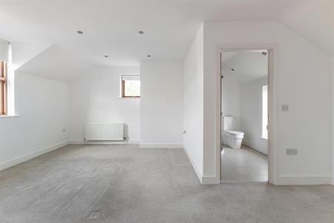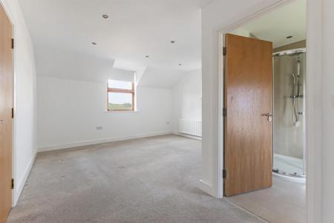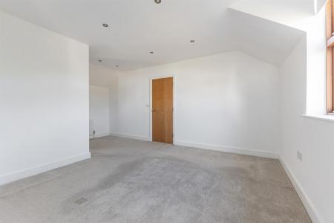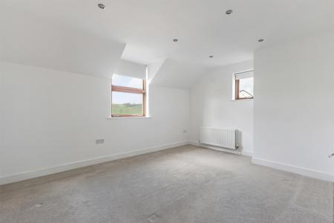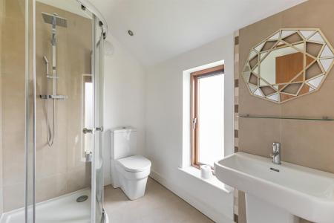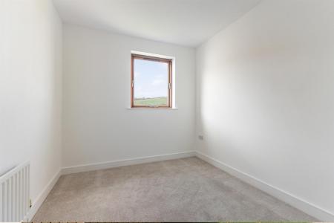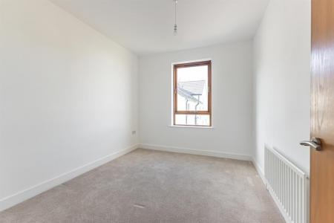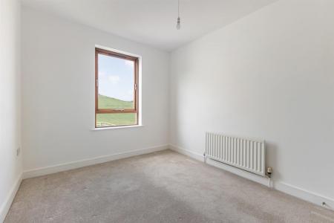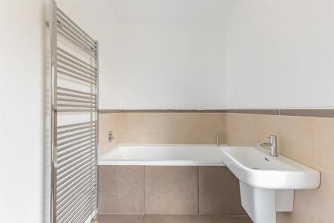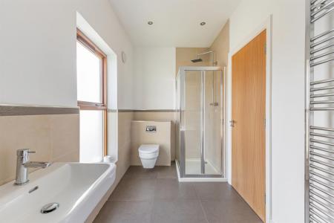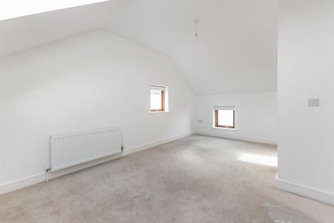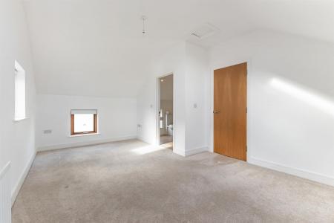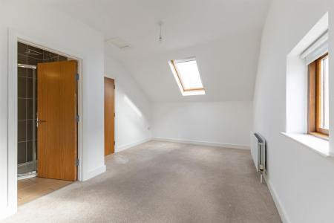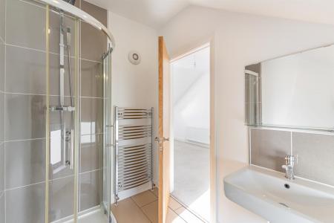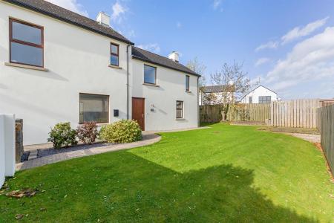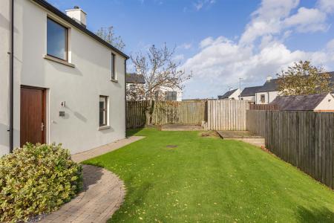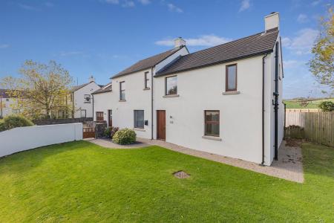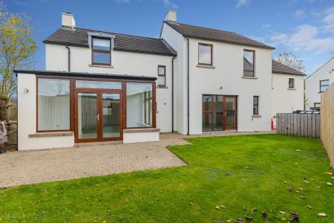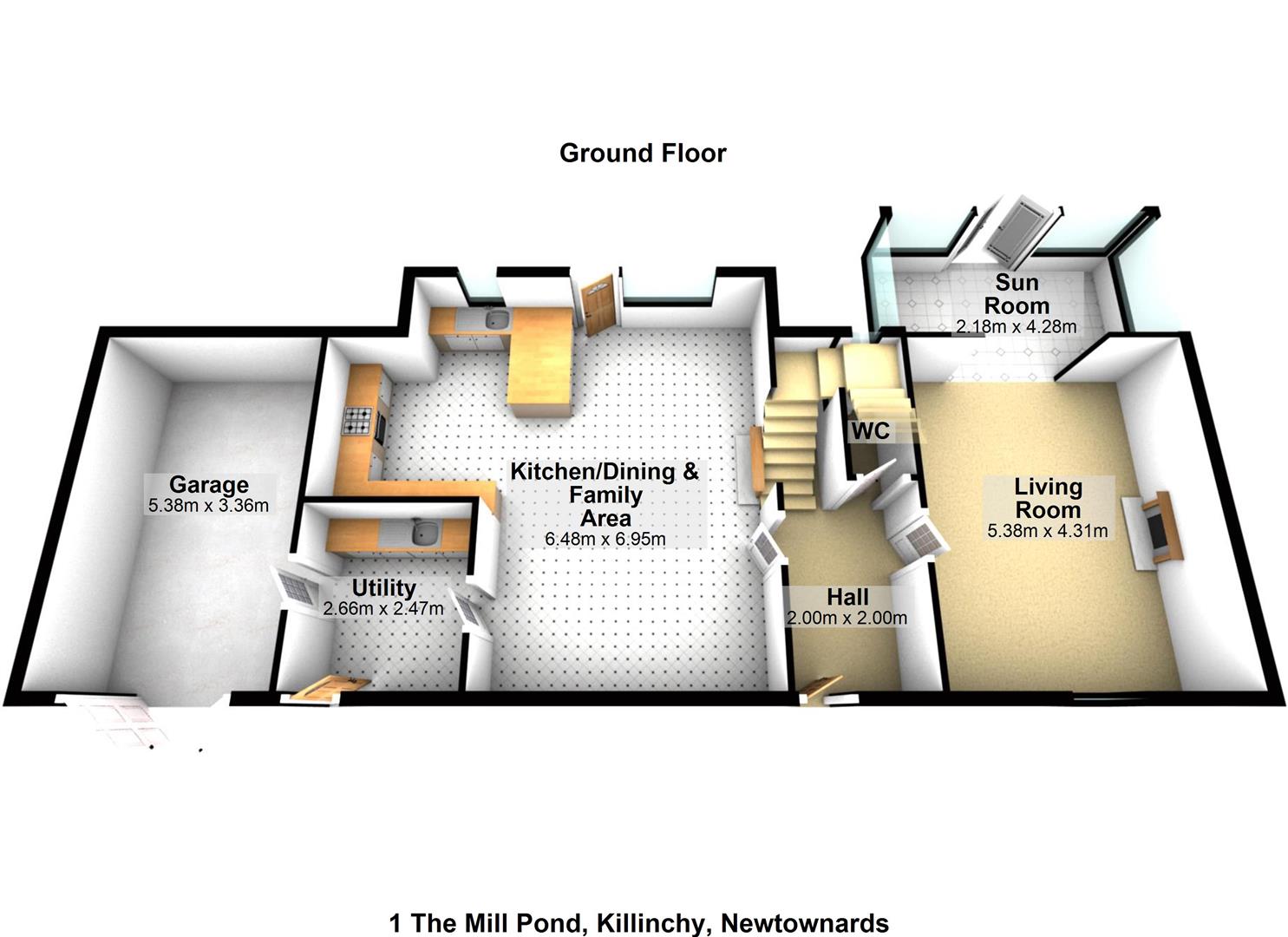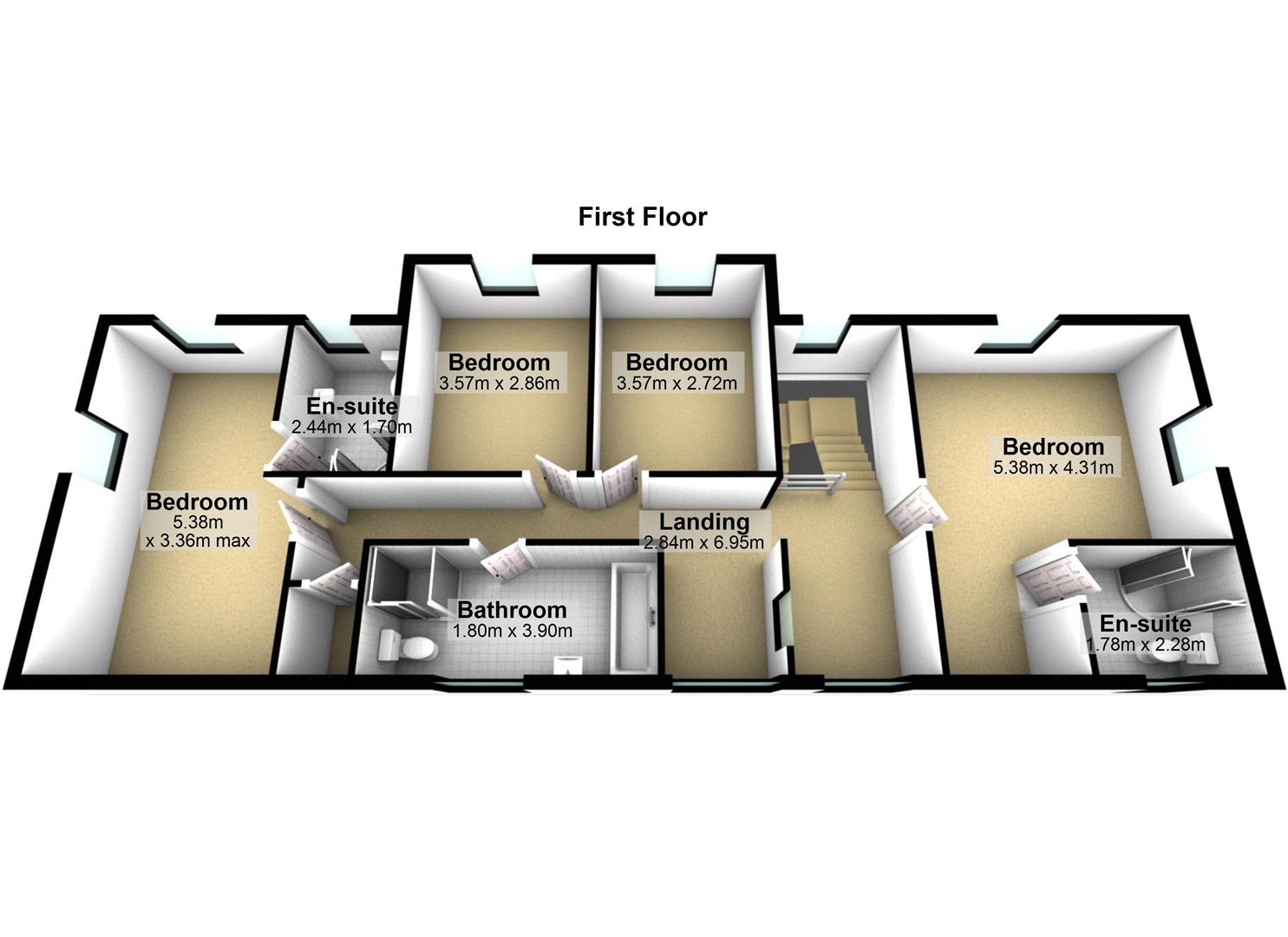- Modern Beautifully Maintained Detached Family Home
- Occupying Prime Site with Delightful Rural Outlook
- Situated on the Shores of Strangford Lough, An Area of Truly Outstanding Natural Beauty
- Four Well Proportioned First Floor Bedrooms Including Principal and Guest Bedroom with En Suite Shower Room
- Family Bathroom with Contemporary White Suite
- Generous Open Plan Kitchen/Dining/Living Space with Bespoke Fitted Shaker Kitchen with Granite Work Surfaces
- Lounge Open to Sun Room with French Doors to Rear Patio and Gardens
- Open Fireplaces to Kitchen/Dining/Living Space and to Lounge
- Ground Floor WC
- Enclosed Mature Front and Rear Gardens
4 Bedroom Detached House for sale in NEWTOWNARDS
The Mill Pond is a small cluster of only four detached family homes accessed by electric gates. Number 1 enjoys a prime position to the right hand side boasting enclosed front and rear gardens with an open aspect to rural countryside. These modern homes were constructed circa 2012. With architectural merit these properties blend seamlessly to the agricultural surroundings whilst benefitting from bright and spacious accommodation throughout combined with the highest standard of fixtures and fittings. Of particular note is the generous open plan kitchen/dining/living space with bespoke Shaker fitted kitchen, granite work surfaces and porcelain tiled flooring with outlook to the front gardens and glass doors leading to the rear garden, with separate utility room, ground floor WC and porcelain tiled lounge opening to sun room with French doors to the rear gardens.
To the first floor are four well proportioned bedrooms with the principal bedroom and guest bedroom enjoying en suite shower rooms. There is also a separate family bathroom, all with contemporary white sanitary ware. Other benefits include double integral garage, recently updated oil fired boiler and pressurised system, brick paviour driveway with ample parking and mature front and enclosed rear gardens laid in lawns with brick paviour pathways and patio areas.
Ardmillan is a particularly sought after location renowned for its relaxed rural atmosphere and set on the shores of Strangford Lough, an area of truly outstanding natural beauty. There are many coastal and countryside walks close by. Also, Strangford Yacht Club is close at hand for the sailing enthusiast. The location provides ease of access to local amenities in Killinchy, Lisbane and Comber and only a short commute to Belfast. Killinchy Primary School is also easily accessible while excellent road and bus networks link to leading grammar schools.
Entrance - () - Hardwood front door.
Reception Hall - () - With porcelain tiled floor, double height ceiling with stairs to minstrel style gallery landing, recessed LED spotlighting.
Cloakroom/Wc - () - With contemporary white Laufen suite comprising close coupled WC, floating wash hand basin, chrome mixer taps, glass splashback, porcelain tiled floor, recessed spotlighting, extractor fan.
Drawing Room/Sun Room - (5.38m x 4.31m) - Porcelain tiled floor, oak fireplace surround, cast iron and polished inset, granite hearth, open fire, outlook to front, square arch through to sun room with dual aspect and double glazed French doors to rear patio and garden, rural aspect from sun room, recessed LED spotlighting.
SUN ROOM 7'2" X 14'
Open Plan Kitchen/Dining/Living Space - (6.48m x 6.95m) - Bespoke fitted kitchen in oak Shaker high and low level units, stainless steel fittings, granite work surface and upstand, integrated Smeg five ring gas hob, stainless steel oven below, stainless steel and glass extractor hood above, integrated fridge, washing machine, plumbed for dishwasher, inset stainless steel Franke sink unit, chrome mixer taps, porcelain tiled floor throughout kitchen/dining/living space, oak fireplace surround with cast iron and polished inset, granite hearth, open fire and double glazed access door to rear patio and gardens, dual aspect with outlook to front and aspect to rolling countryside.
Utility Room - (2.66m x 2.47m) - Plumbed for washing machine, matching oak Shaker units, granite effect work surface, single drainer stainless steel sink unit, extractor fan, double glazed access door to front and service door to garage.
Garage - (5.38m x 3.36m) - With twin timber doors, light and power, Grant oil fired condensing boiler and pressurised water cylinder, heating controls and underfloor heating manifolds, underfloor heating to ground floor.
First Floor - () - Newly installed carpet to stairs, first floor landing and all bedrooms.
First Floor Landing - () - With minstrel style gallery overlooking reception hall, recessed LED spotlighting, study area to first floor landing, access hatch to roofspace, linen press with built-in shelving.
First Floor Return - () - Window on first floor return with views to rolling countryside.
Principal Bedroom - (5.38m x 4.31m) - Dual aspect outlook to side and views across rolling countryside to rear, recessed LED spotlighting, dressing area and en suite shower room.
Dressing Area/En-Suite Shower Room - () - With Laufen contemporary white suite comprising low flush WC, floating wash hand basin, chrome mixer taps, feature tiled splashback, built-in fully tiled shower cubicle with thermostatically controlled chrome shower unit, overhead drencher and shower attachment, porcelain tiled floor, chrome heated towel rail, recessed LED spotlighting, extractor fan.
Bedroom (2) - (5.38m x 3.36m) - Vaulted ceiling, access void to roofspace, dual aspect windows with outlook to side and rear, Velux window to front with fitted black-out blind.
En-Suite Shower Room - () - With contemporary white suite comprising of low flush WC, floating wash hand basin, chrome mixer taps, tiled splashback, built-in fully tiled shower cubicle with thermostatically controlled chrome shower unit and shower attachment, chrome heated towel rail, ceramic tiled floor, recessed spotlighting
Family Bathroom - () - Contemporary Laufen white suite comprising close coupled WC, deep filled tiled panelled bath with wall mounted mixer taps and telephone hand shower, part tiled walls, porcelain tiled floor, built-in fully tiled shower cubicle with thermostatically controlled shower unit, chrome heated towel rail, recessed spotlighting, extractor fan.
Bedroom (3) - (3.57m x 2.86m) - Delightful mature outlook over ever changing rural countryside.
Bedroom (4) - (3.57m x 2.72m) - Delightful mature outlook over rolling countryside.
Roof Space - () - Accessed via ladder, roofspace insulated, roofspace floored, with excellent storage.
Outside - () - Brick paviour driveway, enclosed front, side and rear gardens laid in lawns with brick paviour pathways and patio areas, south and westerly aspect to rear with open aspect to rural countryside, outdoor light and water tap, brick paviour patio areas to rear, oil storage tank to rear, bottled gas for hob, outdoor lighting, gardens completely enclosed making an ideal space for outdoor entertaining or children at play.
Property Ref: 44456_34014957
Similar Properties
The Mill Pond, Killinchy, NEWTOWNARDS, BT23 6HS
4 Bedroom Detached House | Offers in region of £335,000
The Mill Pond is a small cluster of only four detached family homes accessed by electric gates. Number 1 enjoys a prime...
Shore Road, Killough, BT30 7QR
4 Bedroom Detached House | Offers in region of £334,950
Moondance commands a breath taking site with ever-changing and uninterrupted views across the bay to Coney Island and ou...
Carnesure Drive, Comber, NEWTOWNARDS, BT23 5LP
3 Bedroom Detached Bungalow | Offers in region of £325,000
Nestled on a generous corner plot in the highly sought after development of Carnesure in Comber.This beautifully present...
Orchard Drive, Whiterock, Killinchy, BT23 6QT
5 Bedroom Detached House | Offers Over £349,950
Nestled within the serene Village of Whiterock, this exceptional detached residence on Orchard drive offers an unparalle...
4 Bedroom Detached House | Offers Over £349,950
John Minnis Estate Agents are delighted to bring to the market this beautifully presented detached family home. The loca...
Templeburn Road, Raffrey, Crossgar, BT30 9NF
4 Bedroom Detached House | Offers Over £349,950
John Minnis Estate Agents are delighted to bring to the market this beautifully presented detached family home. The loca...
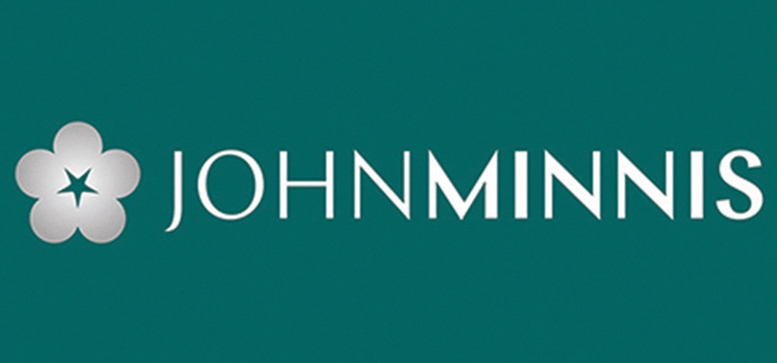
John Minnis Estate Agents (Comber)
Comber, County Down, BT23 5DU
How much is your home worth?
Use our short form to request a valuation of your property.
Request a Valuation
