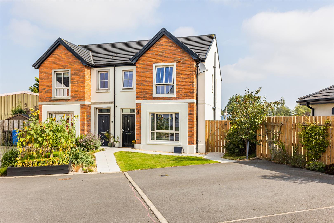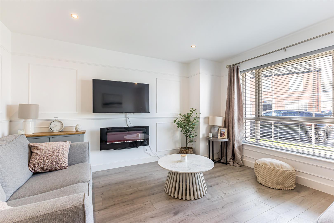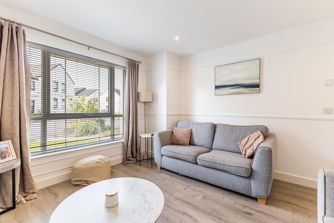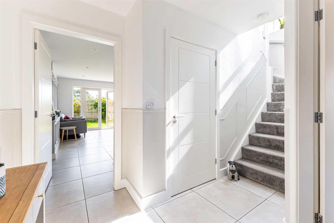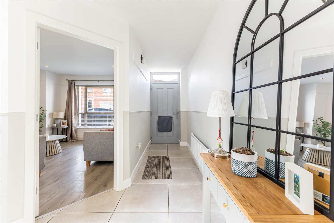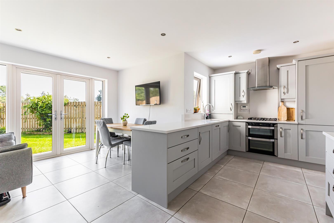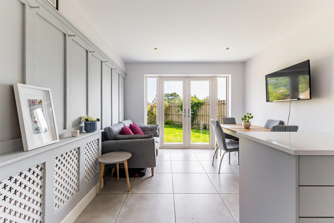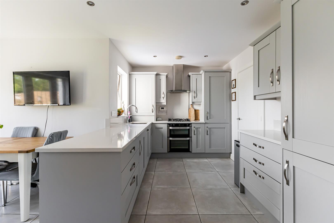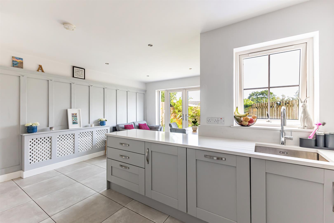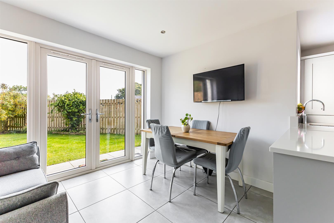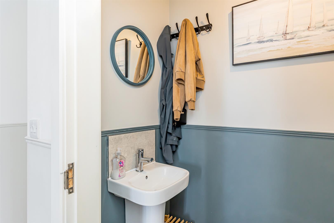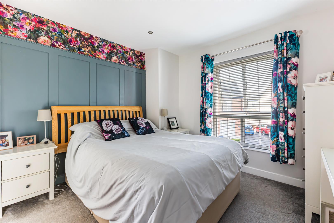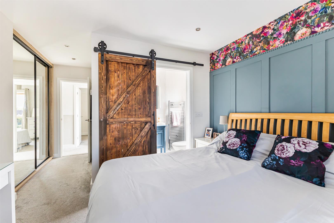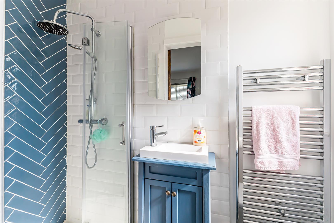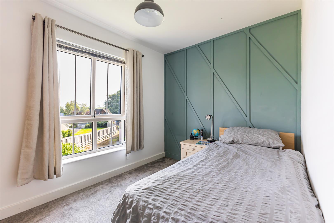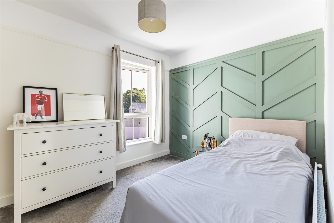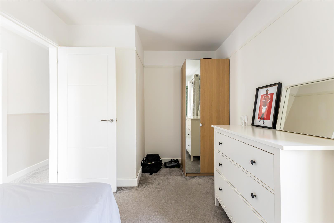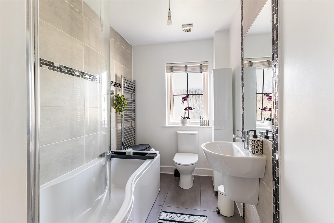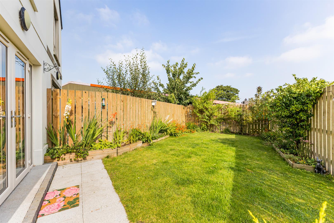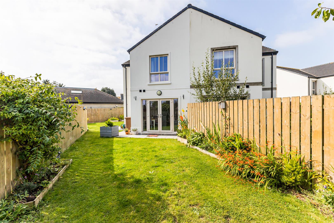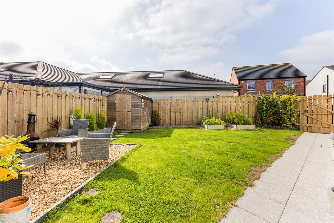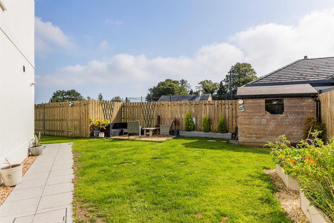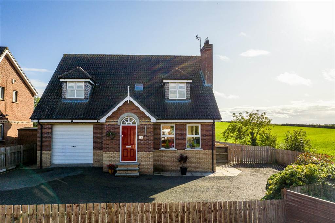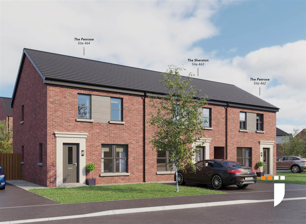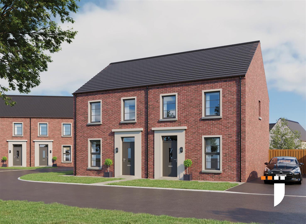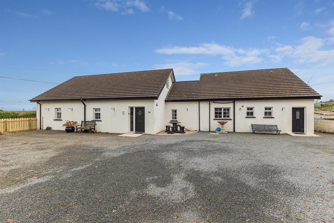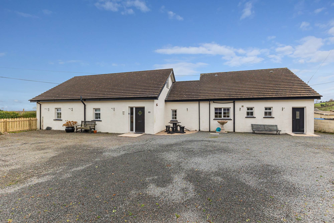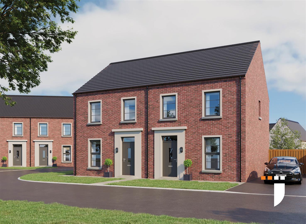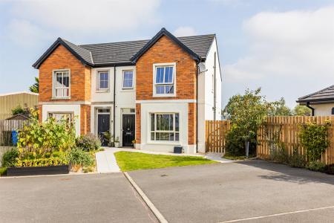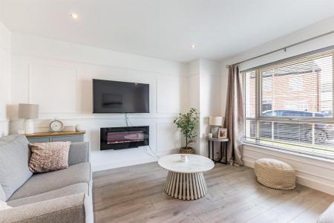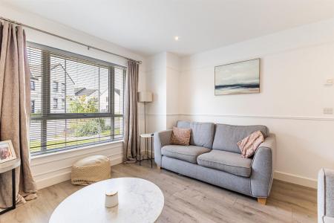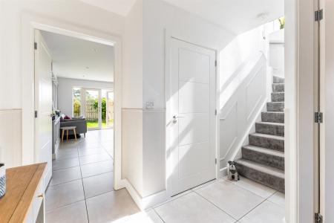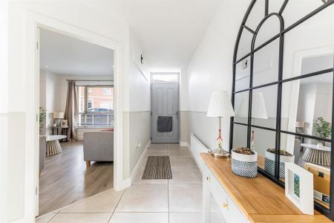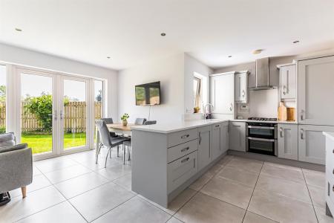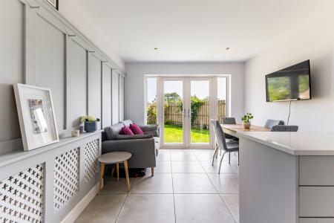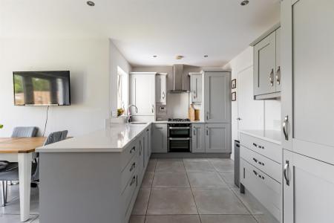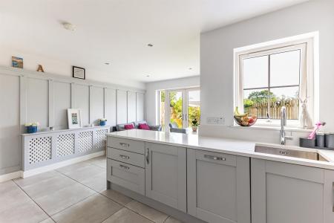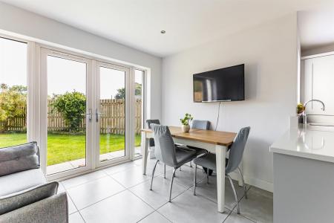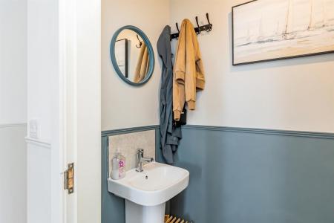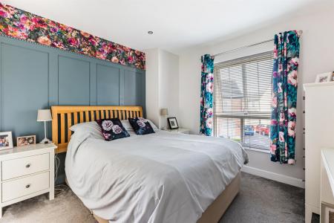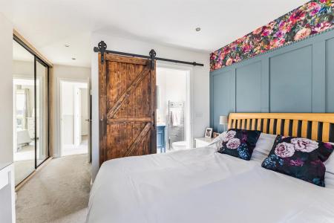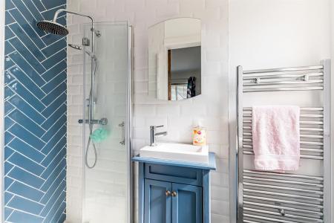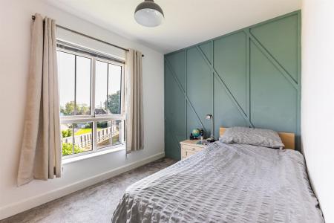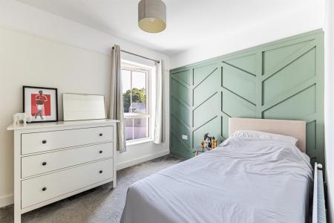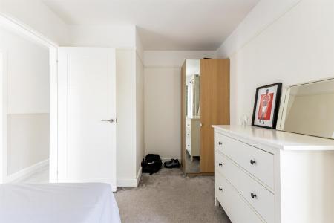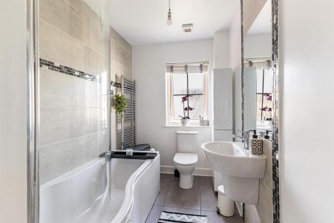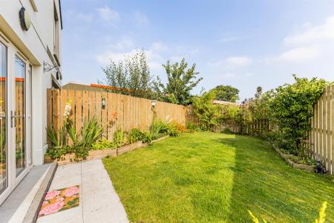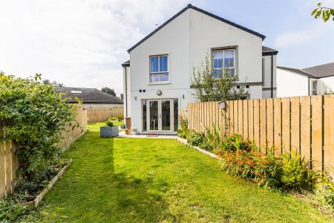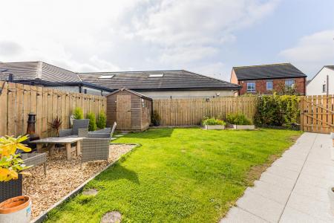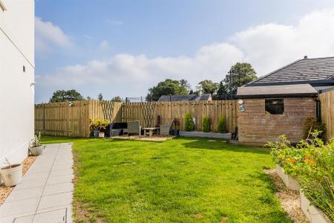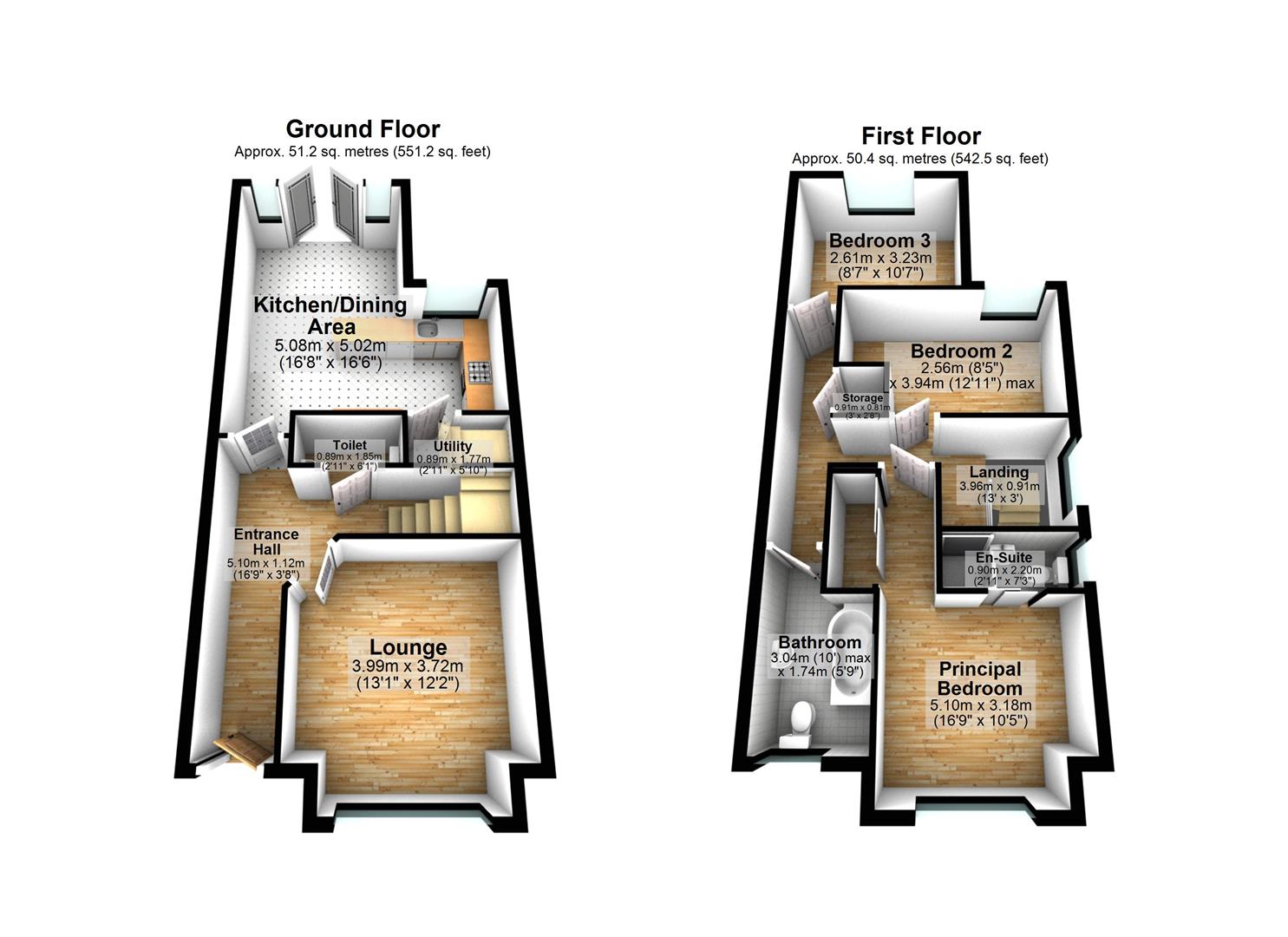House for sale in Newtownards
Nestled in a quiet corner of a desirable Cul de sac in the heart of Killinchy, this beautifully presented semi detached home offers the perfect combination of modern living and village charm. From the moment you arrive, the tarmac driveway provides ample off streetcar parking, setting the tone for the practicality and quality that continues throughout the property.
Internally, the accommodation is both bright and stylish, with a welcoming family lounge featuring a contemporary electric fire creating a cosy yet modern focal point. The open plan kitchen, living, dining area is ideal for both everyday family life and entertaining. The fully fitted kitchen boasts integrated appliances and a sleek, functional layout, opening to dining and casual living area.
Upstairs, there are three well-proportioned bedrooms, each tastefully finished with feature panel walls adding a touch of character. The principal bedroom benefits from built in slide robes and a luxurious ensuite shower room, while the family bathroom is finished with a white modern suite offering both style and comfort.
Externally, the property continues to impress. The rear garden is fully enclosed and well-maintained featuring lawned areas, paved patio areas, raised flowerbeds and mature planting all providing the perfect spot to relax and unwind.
Located in the ever-popular village of Killinchy, the property enjoys easy access to a range of local amenities, including Killinchy Primary School, local shops, and renowned restaurants such as Balloo house. The nearby shores of Strangford Lough offer stunning scenery and recreational opportunities, while the surrounding towns of Comber, Lisbane and Saintfield are all just a short drive away. Excellent road and transport links are also available for those who wish to commute to work or school in Belfast.
Beautifully Maintained Semi-Detached Home Placed in a Quiet Cul-De-Sac in the Heart of Killinchy
Bright and Spacious Throughout with Functional Family Living Layout
Open Plan Kitchen / Living / Dining
Fully Fitted Kitchen with Integrated Appliances
Family Lounge with Feature Electric Fire
Three Well Proportioned Bedrooms, Principle Benefitting Modern Ensuite Shower Room and Excellent Range of Built in Slide robes
Contemporary White Suite Family Bathroom
Tarmac Driveway and Beautifully Maintained Gardens to the Front
Fully Enclosed Rear and Side Garden Laid in Lawns with Flowerbeds, Pebbled and Paved Patio Areas and Mature Planting Ideal for Outdoor Entertaining, Young Children or Pets Alike
Gas Fired Central Heating
uPVC Double Glazing / Fascia / Guttering and Downspouts
Located Close to Many Local Amenities Including Shops, Schools and Restaurants
Close to Shores of Strangford Lough Providing Stunning Scenery and Perfect Spots for Beautiful Walks or Water Spots
Broadband Speed - Ultra Fast
Early Viewing Highly Recommended
Composite front door / courtesy light
Ground Floor -
Entrance Hall - 5.11m x 1.12m (16'9" x 3'8") - Porcelain tiled floor, access to WC
Downstairs Wc - Porcelain tiled floor, ? pedestal sink with chrome mixer tap, tiled splashback, low flush WC, extractor fan
Family Lounge - 3.99m x 3.71m (13'1" x 12'2") - Laminate wood flooring, outlook to front, decorative panelled walls, recessed spot lighting, feature electric fire
Kitchen/Living/Dining - 5.08m x 5.03m (16'8" x 16'6") - Porcelain tiled floor, part panelled walls, recessed spot lighting, range of low and high level units with solid wood doors, Quartz worksurface and uprights, integrated fridge / freezer, pantry style cupboards, integrated dishwasher, inset stainless steel Franke sink with chrome mixer tap, Belling electric ovens / grill, extractor fan, four ring gas hob, concealed Vaillant gas boiler, access to utility room, ample dining space, living space with outlook over the rear garden.
Utility Room - 0.89m x 1.78m (2'11" x 5'10") - Porcelain tiled floor, part panelled walls, access to electrics, plumbed for washing machine / tumble dryer
First Floor -
Stairs Leading To 1st Floor - Carpet, glass banister, outlook to side, recessed stair spotlights, access to roof space, linen press with shelves for storage
Principal Bedroom - 5.11m x 3.18m (16'9" x 10'5") - Outlook to front, carpet, recessed spot lighting, feature panelled wall, extensive range of built in mirrored slide robes with hanging, drawers and shelf space, sliding barn door providing access to ensuite.
En-Suite Shower Room - 0.89m x 2.21m (2'11" x 7'3") - Decorative tiled floor, part tiled walls, chrome heated towel rail, extractor fan, outlook to side, three-piece modern white suite comprising; low flush WC, vanity unit with sink and chrome mixer tap, shower enclosure with glass door, thermostatically controlled handheld shower and overhead drencher.
Bedroom Two - 2.57m x 3.94m (8'5" x 12'11") - Outlook to rear, Carpet, feature panelled wall.
Bedroom Three - 2.62m x 3.23m (8'7" x 10'7") - Outlook to rear, carpet, feature panelled wall.
Family Bathroom - 3.05m x 1.75m (10' x 5'9") - Porcelain tiled floor, part tiled walls, outlook to front, chrome heated towel rail, extractor fan, three-piece modern white suite comprising; low flush WC, pea shaped bath with glass shower screen, chrome mixer tap and thermostatically controlled shower, ? pedestal sink with chrome mixer tap.
Outside - Tarmac driveway providing ample off streetcar parking. To the front beautifully maintained garden laid in lawn with paved walkway to front door, decorative pebbled edging and mature planting. To the rear a fully enclosed garden with gate access to the side. Laid in lawn with raised flowerbeds and mature planting. Paved patio area ideal for outdoor entertaining. To the side a pebbled patio area ideal to enjoy the evening sun. Grow beds, outdoor lights, outdoor water, uPVC guttering, fascia and downspouts.
Killinchy Village sits on a hill overlooking Strangford Lough. The nearby settlement of Balloo is treated as part of Killinchy. Sketrick Castle is located near Killinchy and is estimated to date back to the 15th century. The Annals of the Four Masters record the capture of the castle in 1470. It was intact until the end of the 19th century when a storm demolished much of it. In 1957 a stone subterranean passage was discovered..
Property Ref: 44456_34107472
Similar Properties
The Spires Grove, Killinchy, BT23 6UH
4 Bedroom Detached House | Offers in region of £239,950
'Squirrel Lodge' is a beautifully presented deceptive detached property located in the popular residential development "...
3 Bedroom Townhouse | Fixed Price £237,000
Homes designed and built with you in mind Steeped in history, Comber is renowned as the home of the designer of the Tita...
3 Bedroom Semi-Detached House | Fixed Price £237,000
Homes designed and built with you in mind Steeped in history, Comber is renowned as the home of the designer of the Tita...
3 Bedroom Cottage | Offers Over £240,000
This beautifully presented detached family home is set in a peaceful rural setting with excellent views over surrounding...
Drumaghlis Road, Crossgar, DOWNPATRICK, BT30 9JR
3 Bedroom Cottage | Offers Over £240,000
This beautifully presented detached family home is set in a peaceful rural setting with excellent views over surrounding...
3 Bedroom Semi-Detached House | Fixed Price £240,000
Homes designed and built with you in mind Steeped in history, Comber is renowned as the home of the designer of the Tita...
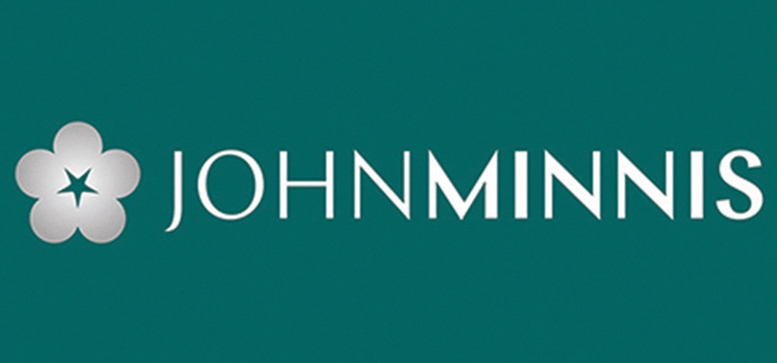
John Minnis Estate Agents (Comber)
Comber, County Down, BT23 5DU
How much is your home worth?
Use our short form to request a valuation of your property.
Request a Valuation
