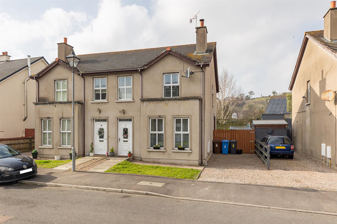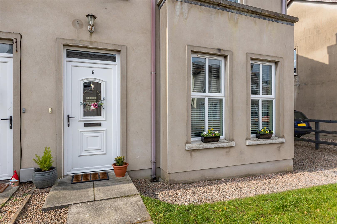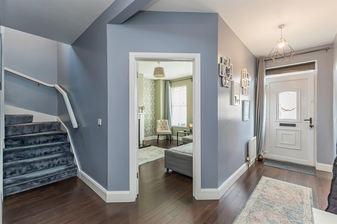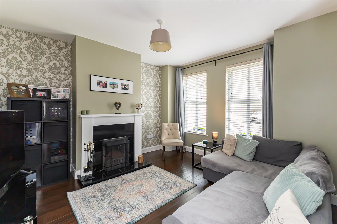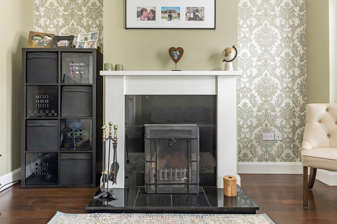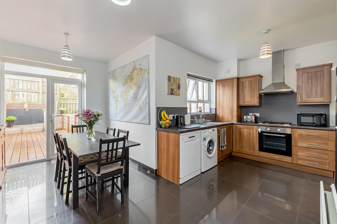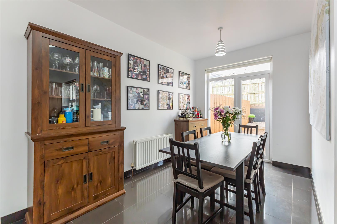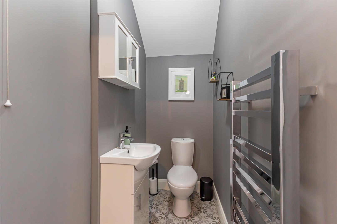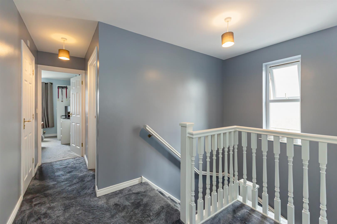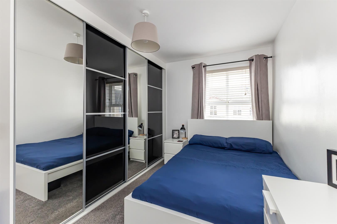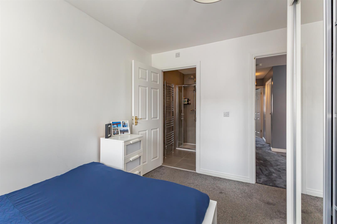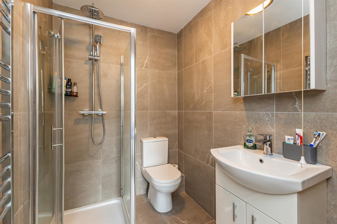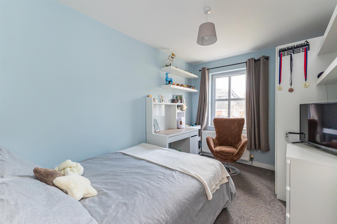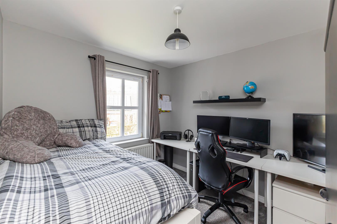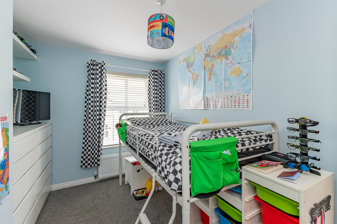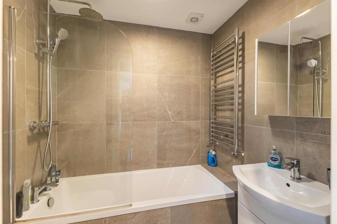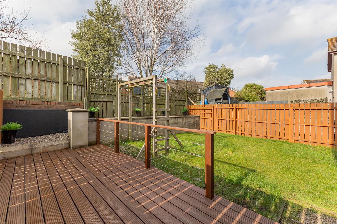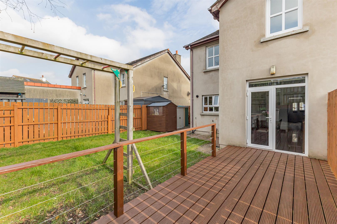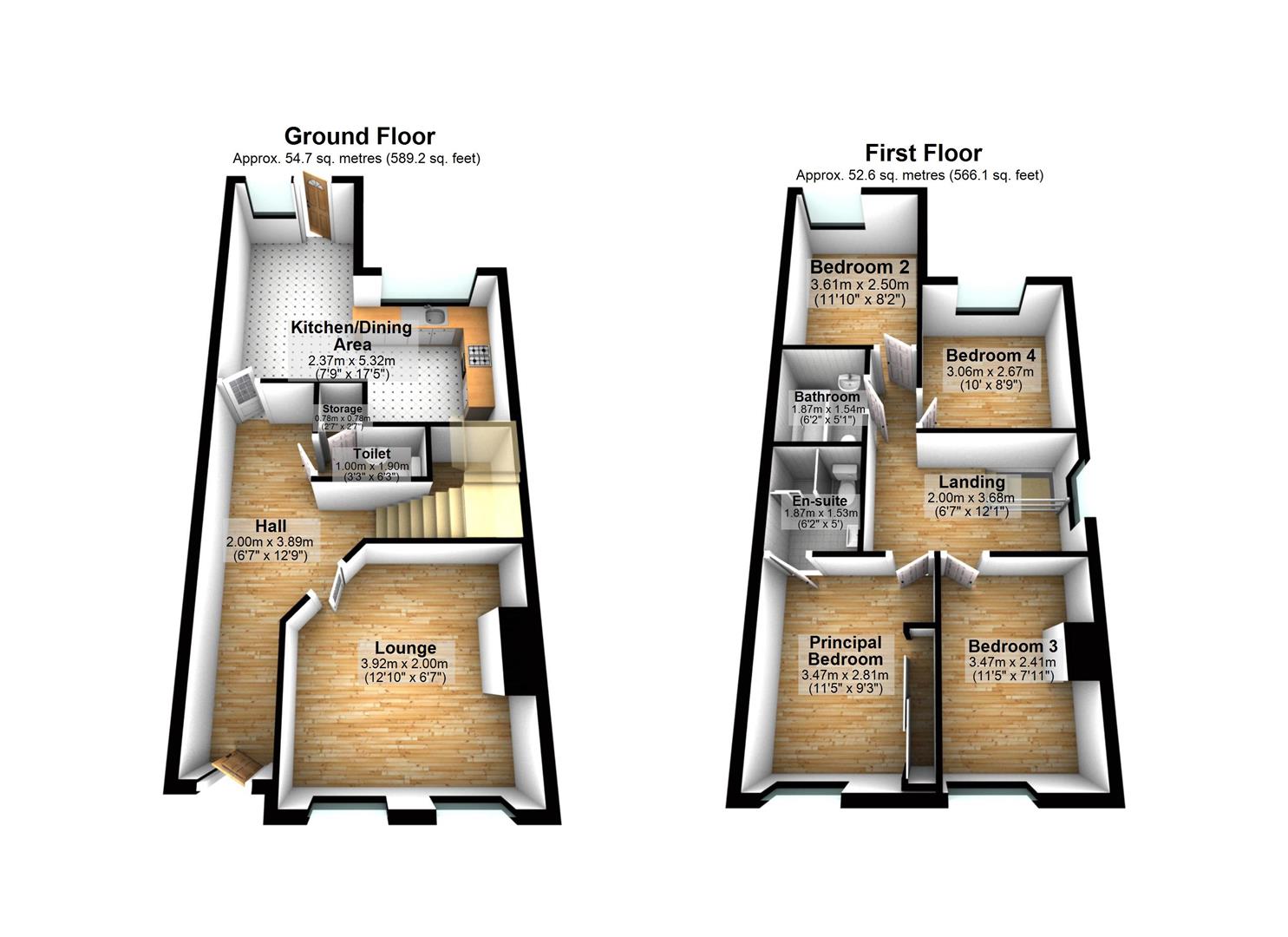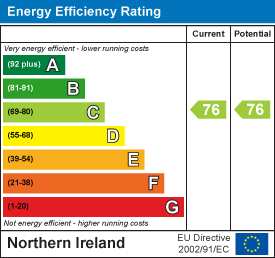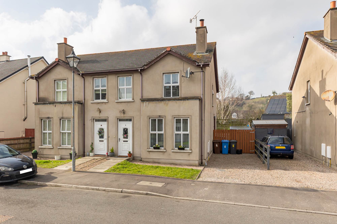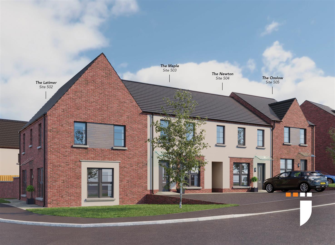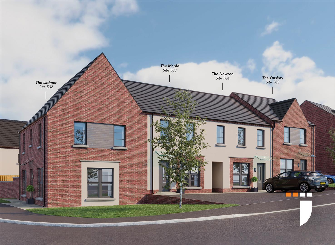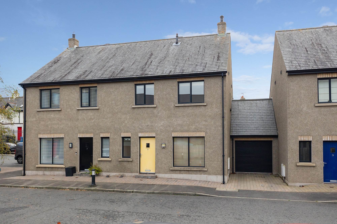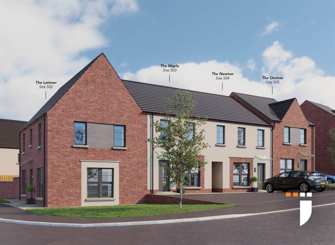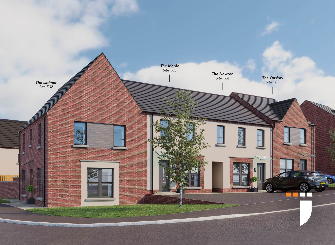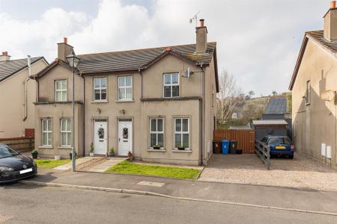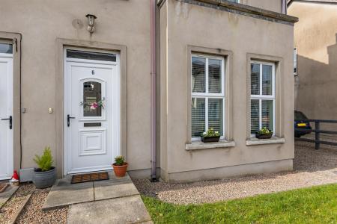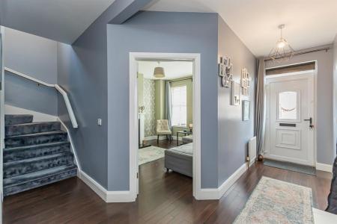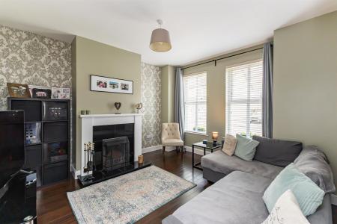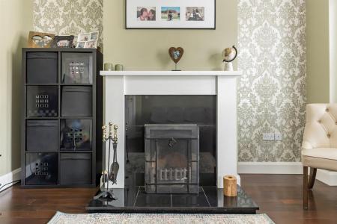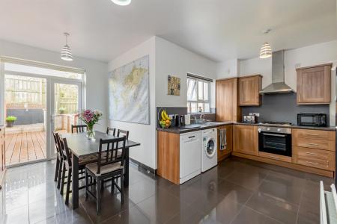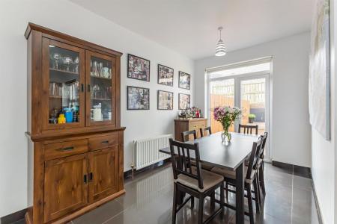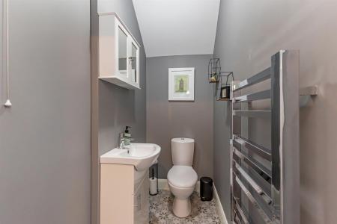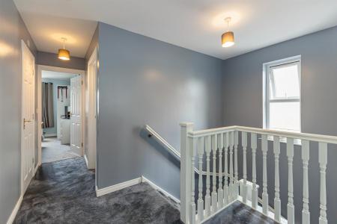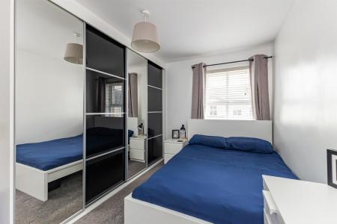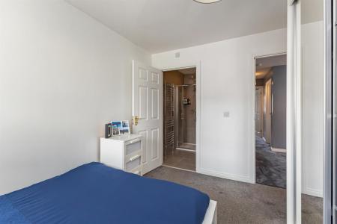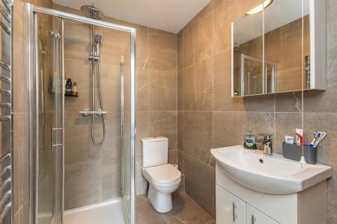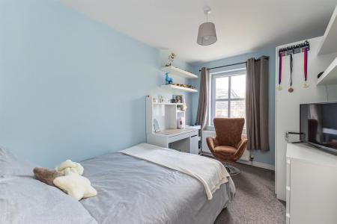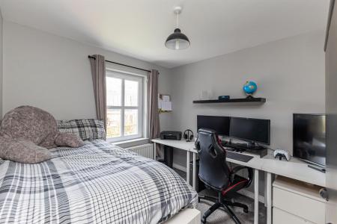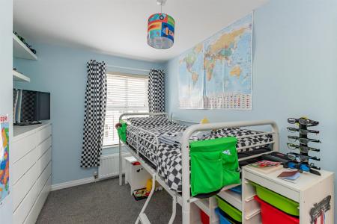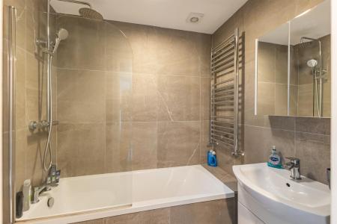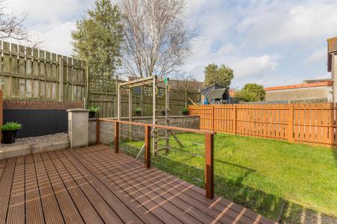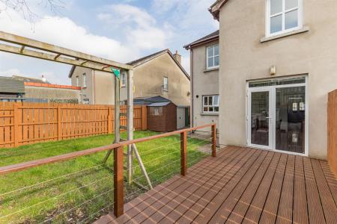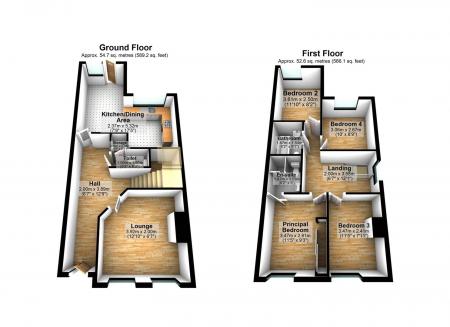- Positioned in a Well-Established and Highly Regarded Area in Newtownards
- Close to Many Local Amenities, including Shops, Restaurants, Schools and Leisure Facilities
- Well Connected to Surrounding Towns Via Excellent Road and Transport Links
- Bright, Spacious and Well Presented Throughout
- Family Lounge with Feature Open Fire and Beautiful Solid Wood Flooring
- Open Plan Kitchen Dining with Access to Rear Garden
- Four Well Proportioned Bedrooms, Principal Benefitting Ensuite Shower Room
- White Three Piece Family Bathroom
- Downstair WC
- Gas Fired Central Heating
4 Bedroom Semi-Detached House for sale in NEWTOWNARDS
Lansdowne Crescent is a well- established and highly regarded residential area in Newtownards, offering a peaceful setting while being conveniently close to the town centre. Newtownards itself is a vibrant market town at the head of Strangford Lough, known for its excellent local amenities, including shops, restaurants, schools and leisure facilities. The area is well- connected, with easy access to Belfast and surrounding towns via excellent road links.
This property is bright, spacious, and well-presented throughout. Accommodation comprises of welcoming entrance hall, family lounge with feature open fire, open plan kitchen / dining room with access to the rear decked area, four well-proportioned bedrooms, principal benefitting a modern ensuite shower room and a separate three-piece white suite family bathroom.
Further benefits include downstair WC, gas fired central heating and a shed in the rear garden providing ample outdoor storage.
Externally, the property has a pebbled driveway providing off street car parking. To the front a well-maintained lawn with paved pathway leading to the front door. To the rear a fully enclosed garden with both lawn and wood decked area ideal for outdoor entertaining , young children and pets alike.
This property is a perfect choice for families looking for space, comfort, and convenience in a fantastic location. Early Viewing is highly recommended.
Entrance - () - uPVC front door with glass inset courtesy light
Spacious Entrance Hall - () - Solid wood flooring / cloaks area. Access to electrics, access to WC
Family Lounge - (3.91m x 2.01m) - Solid wood flooring, outlook to front, feature open fire with cast iron inset, wooden surround and granite hearth
Downstairs Wc - () - Decorative tiled floor, chrome heated towel rail, vanity unit with sink and chrome mixer tap, low flush WC, extractor fan
Kitchen / Dining - (2.36m x 5.31m) - Porcelain tiled floor, outlook to rear, ample dining area, uPVC door to garden. Range of low and high level units with laminate worksurface, space for dishwasher, plumbed for washing machine, space for tumble dryer, space for fridge freezer, stainless steel sink with drainer and chrome mixer tap, concealed Logic gas boiler, integrated electric oven / grill, four ring gas hob, extractor fan
Stairs Leading To 1st Floor / Landng - () - Carpet, outlook to side, access to roof space
Principal Bedroom - (3.48m x 2.82m) - Outlook to front, carpet, access to ensuite shower room
Ensuite Shower Room - () - Porcelain tiled floor, fully tiled walls, three piece suite comprising shower cubicle with thermostatically controlled shower with handheld shower and overhead drencher, low flush WC, vanity unit with sink and chrome mixer tap, chrome heated towel rail, vanity cupboard with mirrored doors, extractor fan
Bedroom (3) - (3.48m x 2.41m) - Carpet, outlook to front
Bedroom (2) - (3.61m x 2.49m) - Outlook to rear, carpet
Bedroom (4) - (3.05m x 2.67m) - Outlook to rear, carpet
Family Bathroom - () - Porcelain tiled floor, fully tiled walls, extractor fan, chrome heated towel rail, vanity cupboard with mirrored doors, three piece suite comprising low flush WC, vanity sink with chrome mixer tap, bath with glass shower screen and chrome mixer tap, thermostatically controlled shower with handheld shower and overhead drencher.
Outside - () - To the front a lawn with paved pathway leading to the front door. Pebbled driveway providing off street car parking with gates to rear garden. To the rear a fully enclosed garden laid in lawn with wood decked area and raised beds with pebble detail, ideal for outdoor entertaining, young children and pets alike. Outside water, outside light, shed.
Property Ref: 44456_34014925
Similar Properties
Lansdowne Crescent, NEWTOWNARDS, BT23 4GU
4 Bedroom Semi-Detached House | Offers in region of £209,950
Lansdowne Crescent is a well- established and highly regarded residential area in Newtownards, offering a peaceful setti...
3 Bedroom Townhouse | Fixed Price £208,000
Homes designed and built with you in mind Steeped in history, Comber is renowned as the home of the designer of the Tita...
3 Bedroom Townhouse | Fixed Price £208,000
Homes designed and built with you in mind Steeped in history, Comber is renowned as the home of the designer of the Tita...
The Cottages, The Mill Village, COMBER, BT23 5PF
3 Bedroom Semi-Detached House | Offers in region of £210,000
This semi-detached family home, part of the exclusive development "The Cottages" is located in the highly desirable Mill...
Enler Village, Newtownards Road, Comber, BT23 5ZW
3 Bedroom Townhouse | Fixed Price £210,000
Homes designed and built with you in mind Steeped in history, Comber is renowned as the home of the designer of the Tita...
Enler Village, Newtownards Road, Comber, BT23 5ZW
3 Bedroom Townhouse | Fixed Price £215,000
Homes designed and built with you in mind Steeped in history, Comber is renowned as the home of the designer of the Tita...
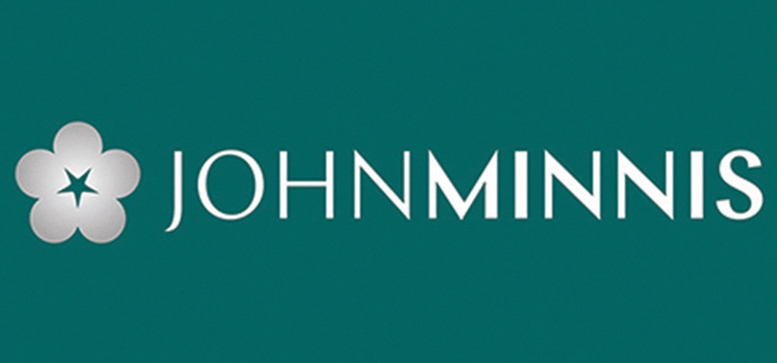
John Minnis Estate Agents (Comber)
Comber, County Down, BT23 5DU
How much is your home worth?
Use our short form to request a valuation of your property.
Request a Valuation
