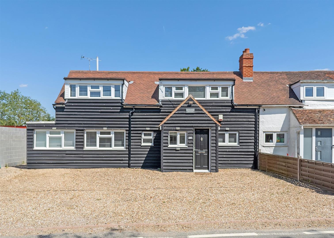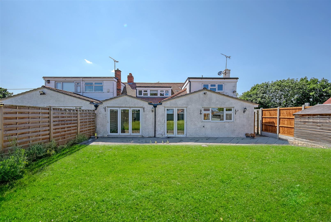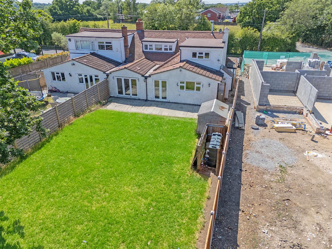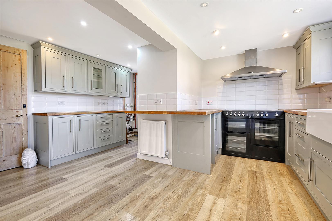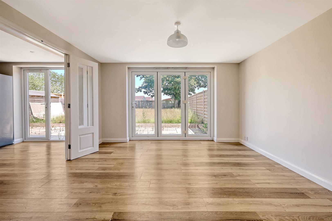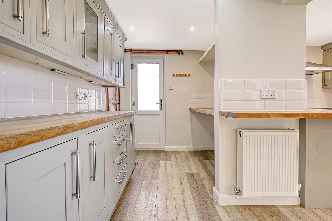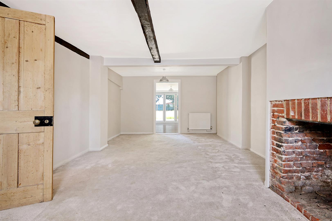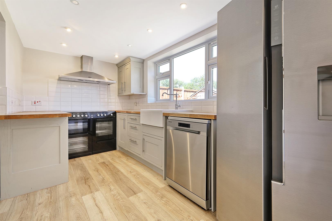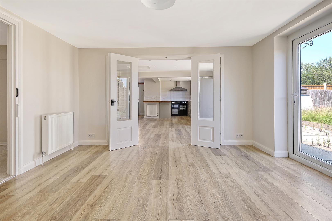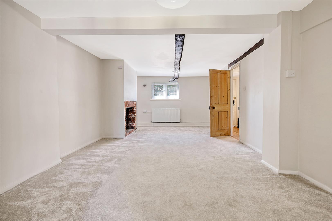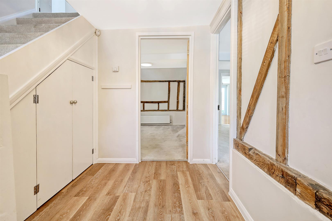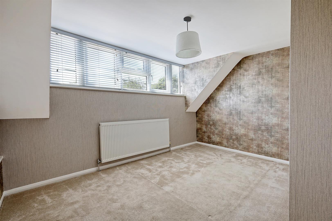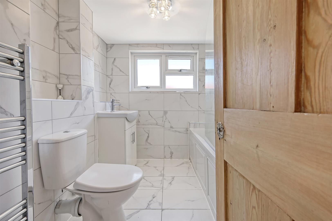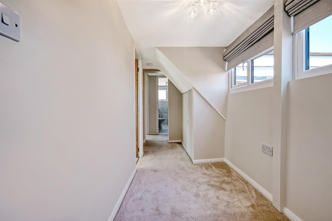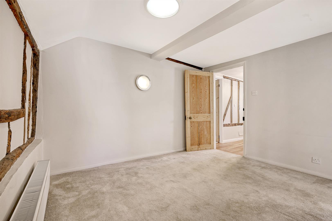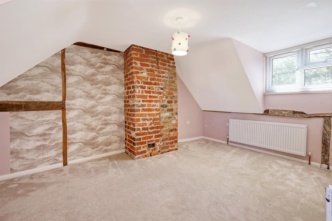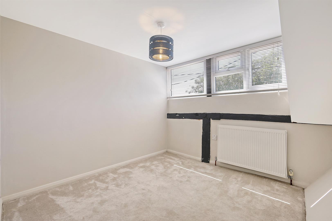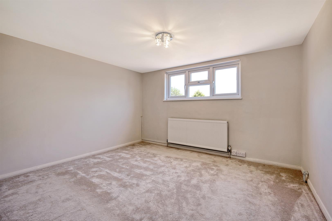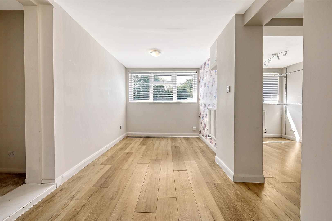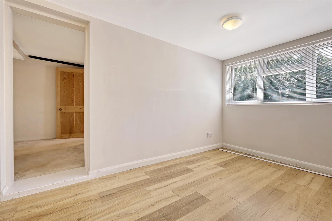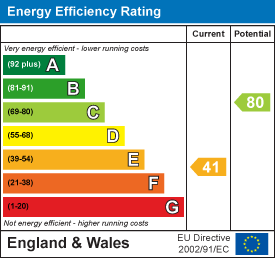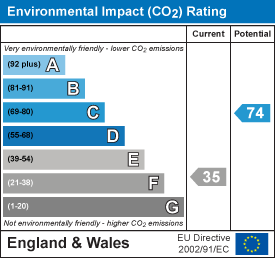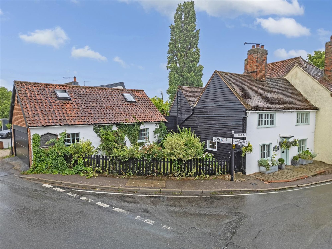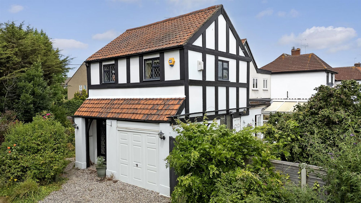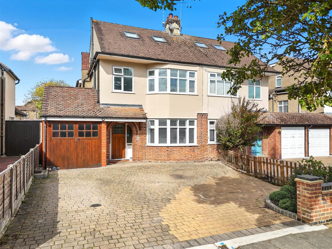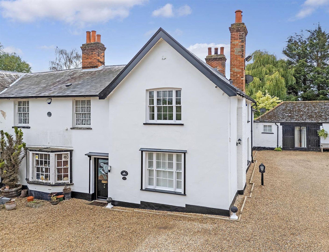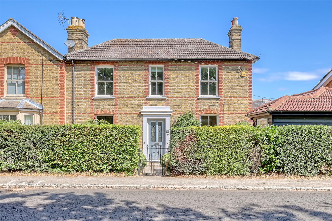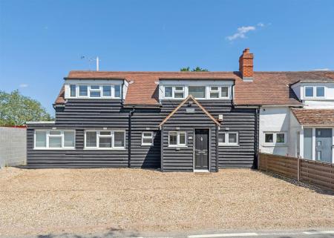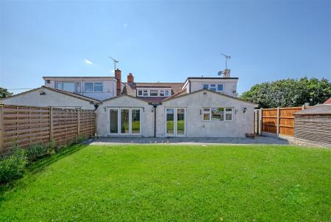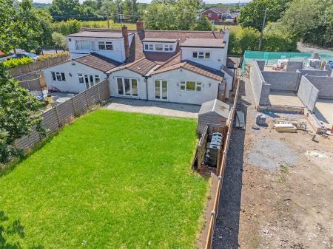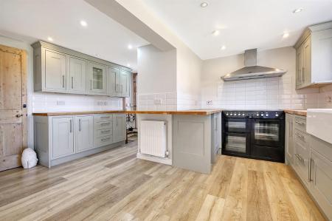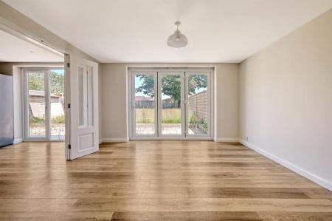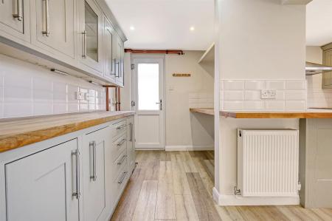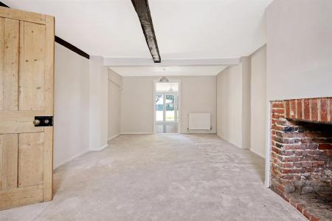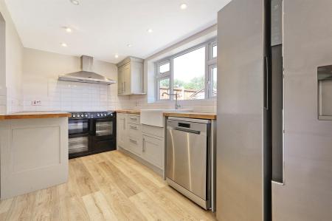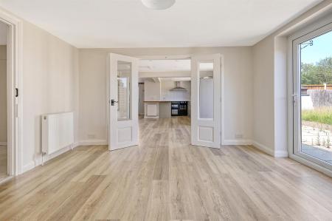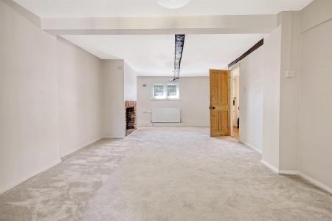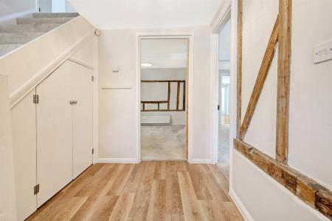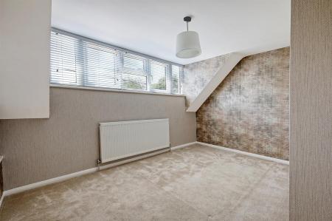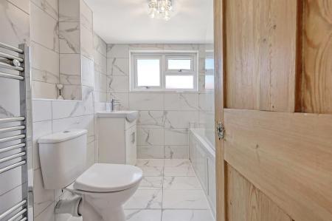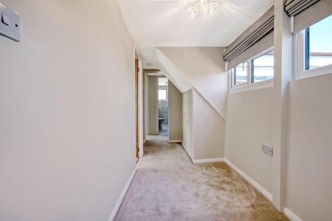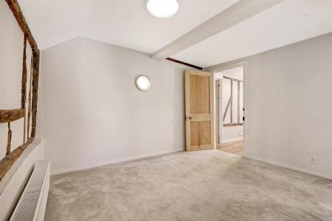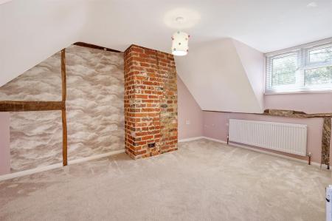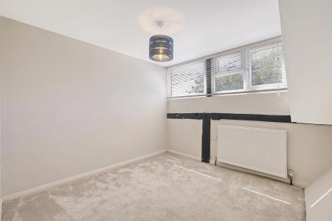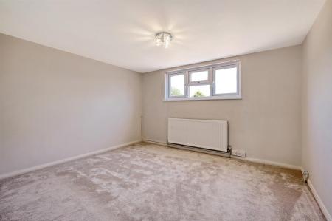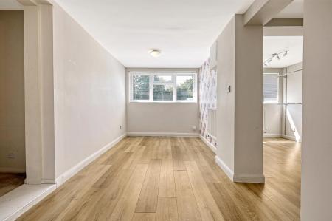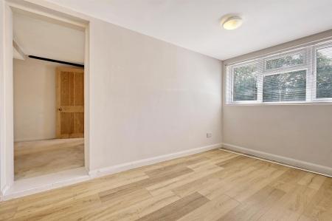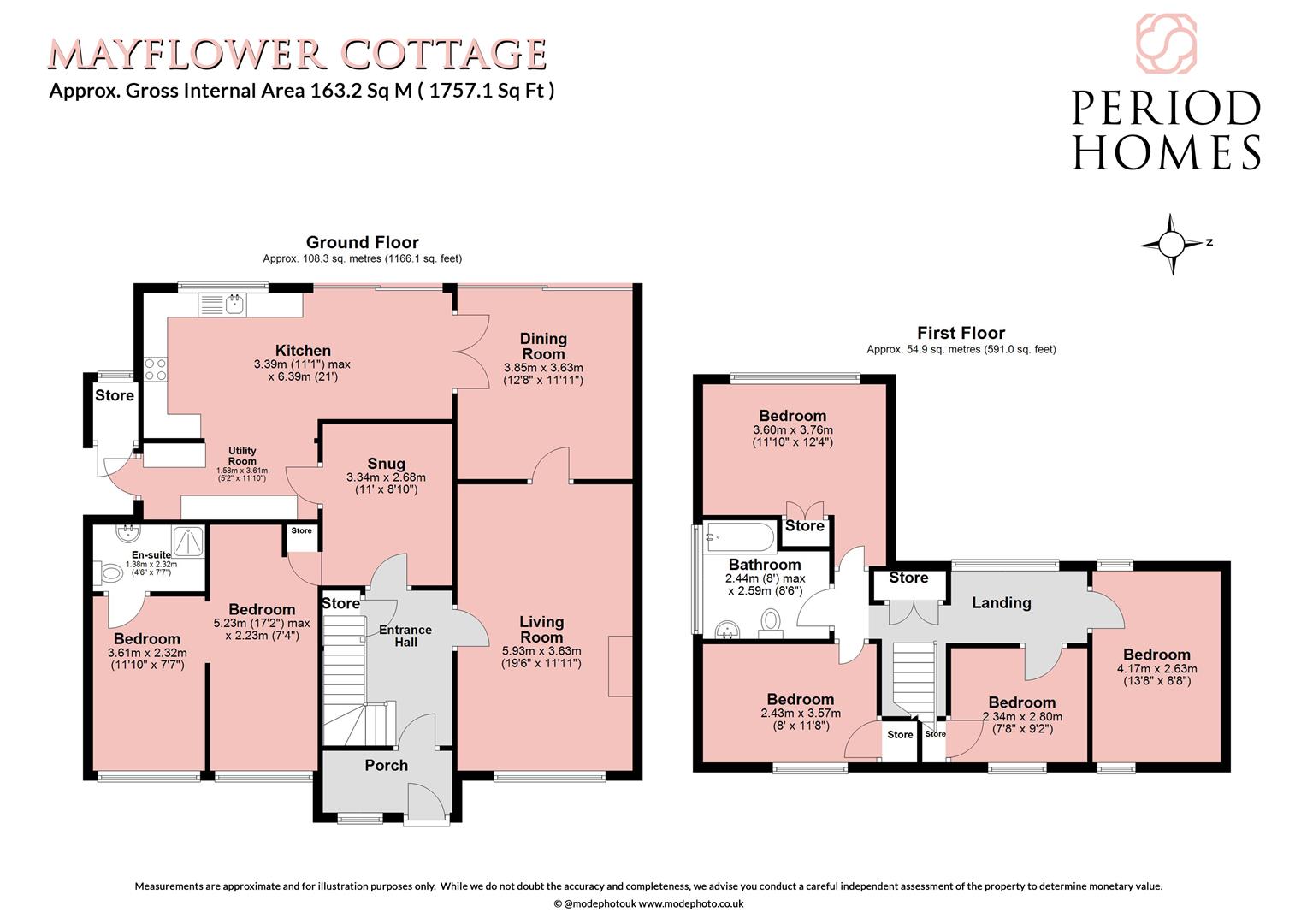4 Bedroom Semi-Detached House for sale in Nine Ashes
With its origins dating back to the late 1700's, having been extensively remodelled and extended, this spacious four bedroom character home, offers versatile accommodation, set over two floors and enjoying the potential of an annexe opportunity if required to the ground floor.
Located within the Parish of Nine Ashes, yet within commutable distance of both Brentwood and Shenfield stations, the home offers an abundance of period features coupled with a contemporary interior ideal for modern day family living and entertaining. Approached via a shingled driveway, providing parking for several vehicles as well as gated access into the rear garden. A convenient storm porch opens into the welcoming hallway, from here stripped and restored doors radiate to all ground floor receptions. To the right hand side is the Sitting room, with exposed red brick open fireplace and doors opening on to the dining room. A great entertaining space with doors on to the rear garden together with the doors opening on to the large kitchen/breakfast room. Fitted with an extensive range of high quality wall and base units coupled with wood block work surfaces, range style oven and butler sink. A hardwood style floor continues throughout this versatile space which has evidence of the original period home with the retained and exposed timber frame. The home flows round to either an additional reception or a study area. From the hallway a door leads into what could easily be used as a further reception, ground floor bedroom or indeed an annexe sitting room. Open from here is a further reception/bedroom with ensuite shower room.
To the first floor there are four double bedrooms, three of which enjoy views across the front elevation, with the master overlooking the rear gardens. All of which are served by the three piece family bathroom. Fully tiled in marble style tiling with a shower over the bath.
Entrance Hall -
Sitting Room - 6.09m x 3.68m (19'11" x 12'0") -
Dining Room - 3.65m x 3.62m (11'11" x 11'10") -
Kitchen / Dining Room - 6.14m x 4.60m (20'1" x 15'1") -
Cloakroom -
Study - 3.32m x 2.66m (10'10" x 8'8") -
Ground Floor Annexe - Sitting Room - 4.95m x 2.27m (16'2" x 7'5") -
Bedroom Five - 3.46m x 2.34m (11'4" x 7'8") -
Shower Room -
First Floor Landing -
Bedroom One - 3.77m x 3.45m (12'4" x 11'3") -
Bedroom Two - 4.18m x 2.63m (13'8" x 8'7") -
Bedroom Three - 3.46m x 2.46m (11'4" x 8'0") -
Bedroom Four - 2.68m x 2.56m (8'9" x 8'4") -
Bathroom -
Rear Garden -
Property Ref: 588921_33985636
Similar Properties
5 Bedroom House | Guide Price £650,000
**Guide Price - £650,000 - £700,000** Set in the picturesque village of Moreton, this charming Grade II Listed semi-deta...
4 Bedroom House | Guide Price £650,000
**Guide Price - £650,000 - £700,000** Occupying a substantial corner plot is this spacious four bedroom semi-detached mo...
Second Avenue, Chelmsford, CM1
4 Bedroom House | Guide Price £650,000
**Guide Price - £650,000 - £700,000** Set within one of Chelmsford’s most highly sought-after residential areas, this be...
Ongar Road, Writtle, Chelmsford
3 Bedroom Semi-Detached House | Offers in excess of £700,000
Located in the heart of the picturesque and historic village of Writtle, this stunning double-fronted Victorian house, b...
London Road, Stanford Rivers, CM5
3 Bedroom House | Guide Price £700,000
**Guide Price - £700,000 - £750,000** White Bear Mews is without doubt one of the most impressively reimagined former Pu...
3 Bedroom House | Offers in excess of £700,000
Located in the heart of the picturesque and historic village of Writtle, this stunning double-fronted Victorian house, b...
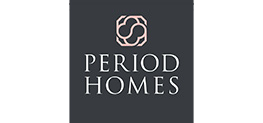
Period Homes (Ingatestone)
High Street, Ingatestone, Essex, CM4 9DW
How much is your home worth?
Use our short form to request a valuation of your property.
Request a Valuation
