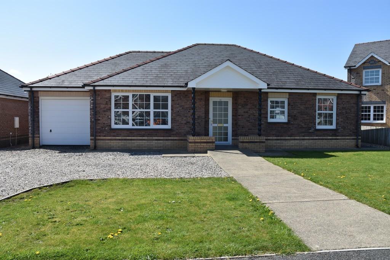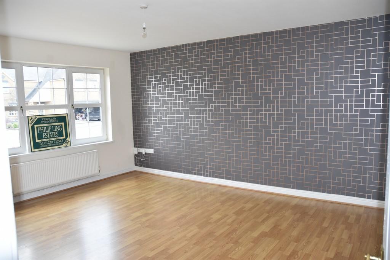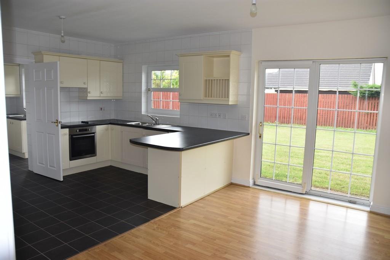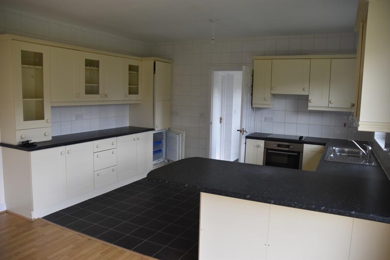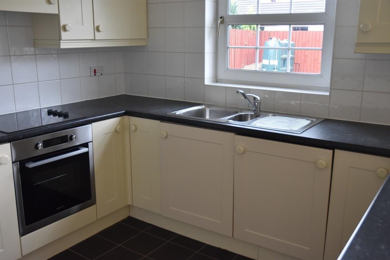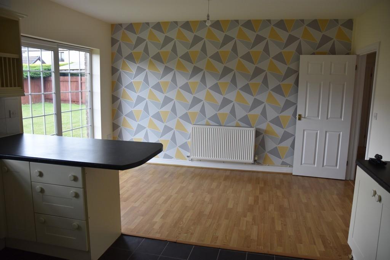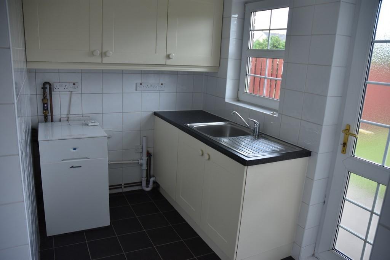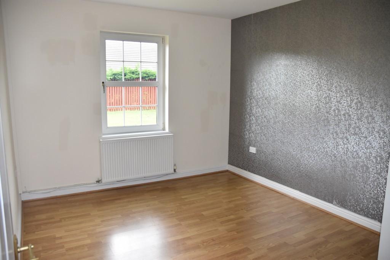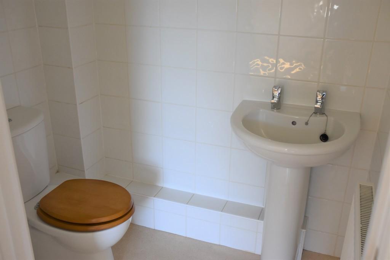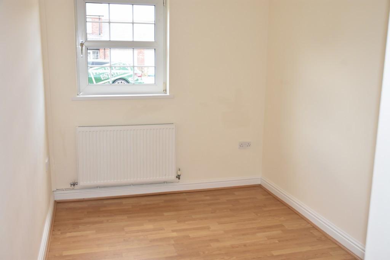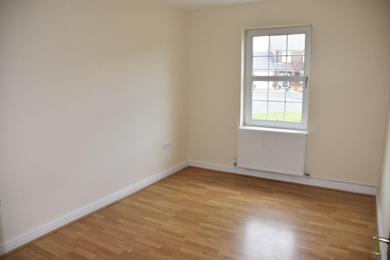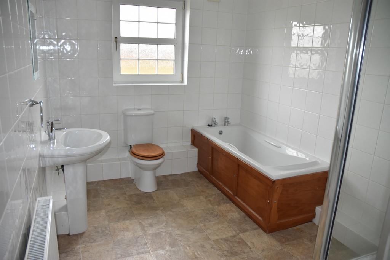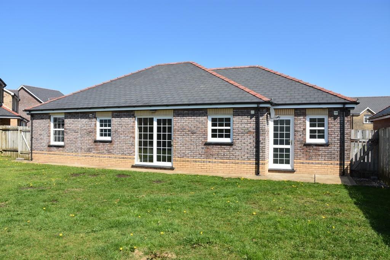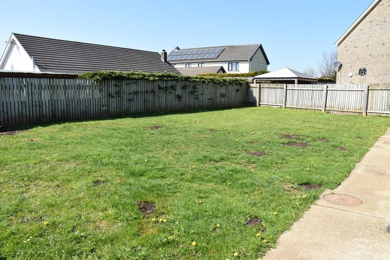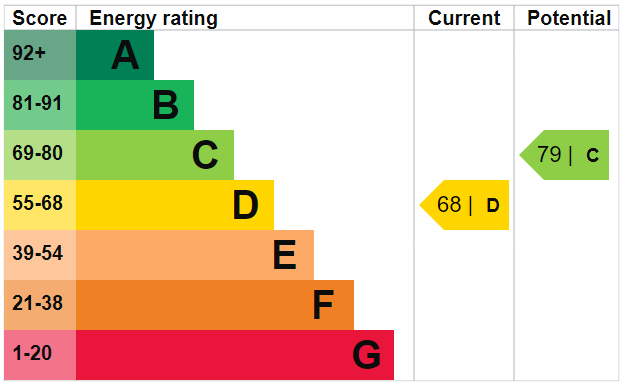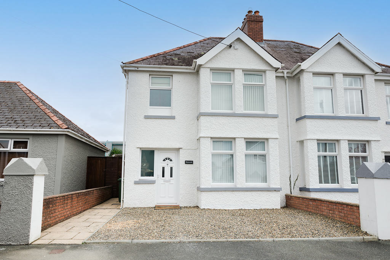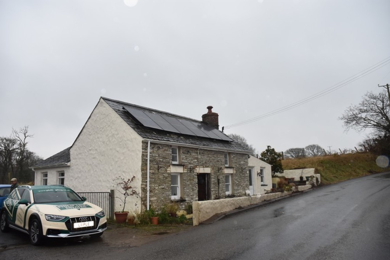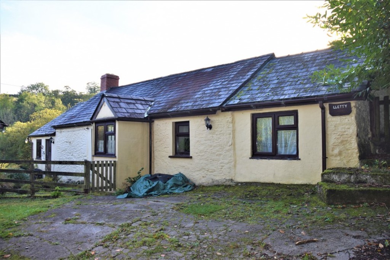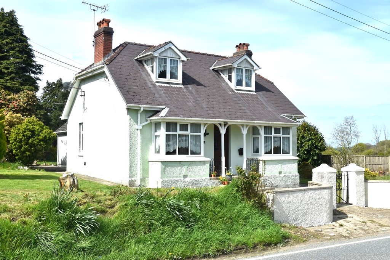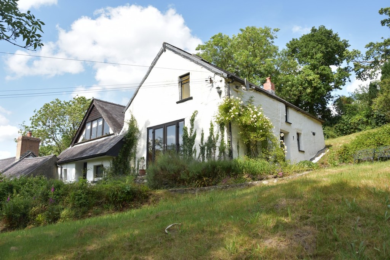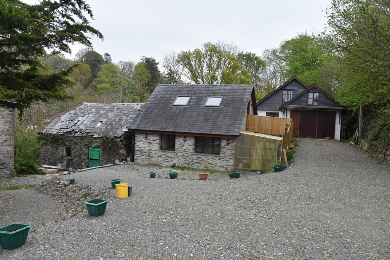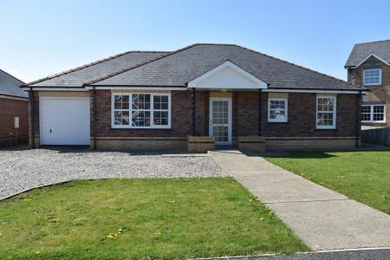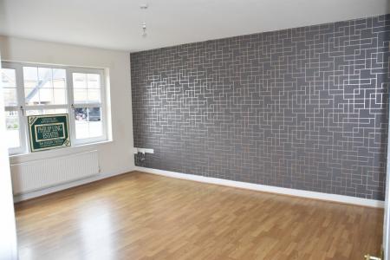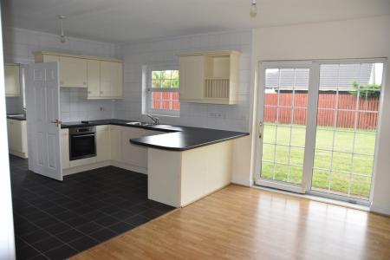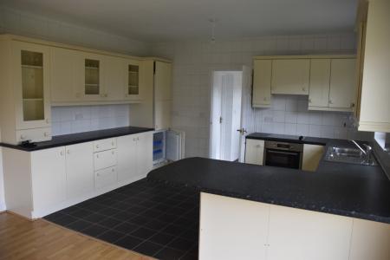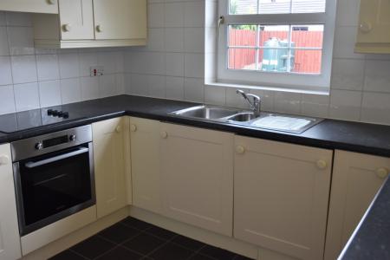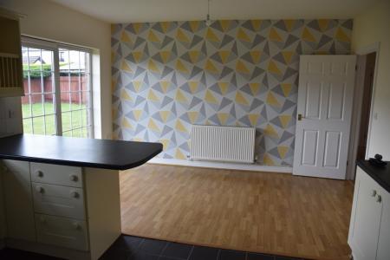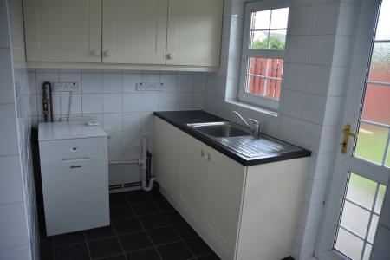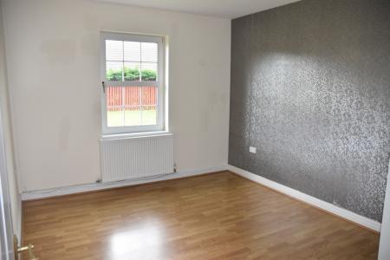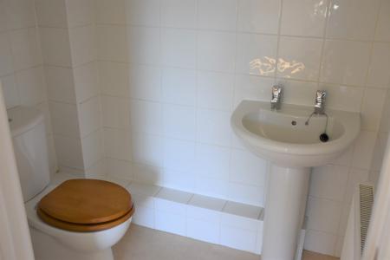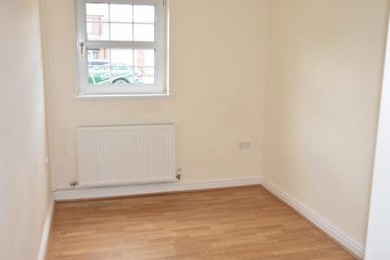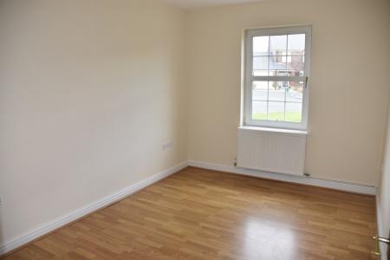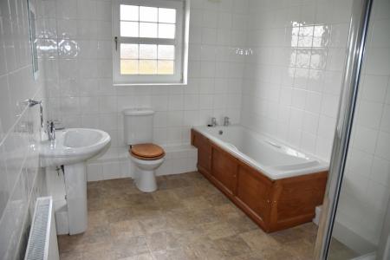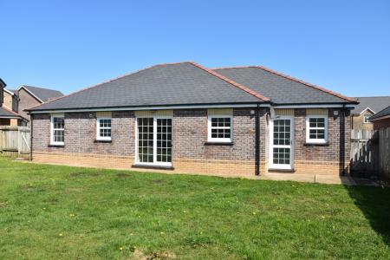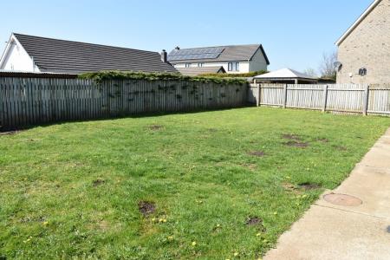- Spacious & Well-Appointed Detached Bungalow
- Three Bedrooms
- En-Suite To Master Bedroom
- Sitting Room
- Kitchen/Diner
- Utility Room
- Family Bathroom
- Integral Garage
- Garden
3 Bedroom Detached Bungalow for sale in No 54 Parc yr Ynn, Llandysul
LOCATION & AMENITIES
Situated just above the Teifi Valley town of Llandysul, which offers a good range of local facilities & amenities. These include: shops, post office, two medical practices, public houses, places of worship, a leisure centre, indoor swimming pool, a brand new 3years to 18years ‘super school’. The market town of Newcastle Emlyn lies just 7 miles away, with the administrative town of Carmarthen just 16 miles due south-east. No directions are given in this portfolio as viewers are accompanied.
MEASUREMENTS, CAPACITIES & APPLIANCES
The information in this brochure is for rough guidance only; accurate measurements etc. have not been taken. Philip Ling Estates have not formally verified any appliances, which are included in the asking price. We advise that the prospective purchaser/s, prior to exchange of contracts validates all information.
ACCOMMODATION
The accommodation (with approximate measurements) comprises:
ENTRANCE Via pillared portico leading onto the fully glazed front door through to the main hall.
HALLWAY L-shaped. Small cloakroom. Airing cupboard with shelving & a radiator behind double doors. Laminate flooring. Thermostatically controlled radiator. Panelled doors through to accommodation.
SITTING ROOM 16’ 7” x 14’. Large window overlooking the front of the property. Television and telephone points. Double thermostatically controlled radiator.
KITCHEN/DINER 18’ 7” x 13’ 7”. Window overlooking the rear garden. Pleasant range of wall and base units. 1 ½ bowl sink unit with monobloc tap. Built in ceramic hob and oven with extractor hood and light above. Integrated fridge/freezer & dishwasher. Tiled splashbacks. Breakfast bar. Dining area: Sliding patio doors accessing the gardens. Double thermostatically controlled radiator. Laminated floor. Television and telephone points. Door through to the utility room.
UTILITY ROOM 8’ 8” x 5’ 11”. Fully glazed door and window to the rear of the property. Oil boiler. Range of wall and base units with single drainer stainless steel sink unit. Fully tiled walls. Plumbing for a washing machine. Thermostatically controlled radiator. Door through to the integral garage.
MASTER BEDROOM 10’ 8” x 13’ excl. en suite. Window overlooking the rear of the property. Double thermostatically controlled radiators. Laminate flooring. Television and telephone points. Door through to en suite shower room.
EN-SUITE Wash hand basin and WC. Shaver point and light. Extractor fan. Fully tiled walls. Thermostatically controlled radiator.
BEDROOM 2 13’ x 9’ 4”. Window overlooking the front of the property. Laminate flooring. Telephone and television points. Double thermostatically controlled radiator.
BEDROOM 3 10’ 7” x 7’ 6” excl. door. Window overlooking the front of the property. Laminate flooring. Telephone and television points. Thermostatically controlled radiator.
BATHROOM 13’ x 7’8”. Window to the rear of the property. Bath, WC & wash hand basin. Shower cubicle. Fully tiled walls. Extractor fan. Mirror & shaver point with light. Thermostatically controlled radiator.
EXTERIOR To the front of the dwelling there is a paved walkway up to the front door with a gravelled area to one side and lawned areas either side of the walkway. To the rear of the dwelling there is a good sized lawned area with fencing all the way around making it a safe environment for children & pets alike. There is a gated entrance on either side of the property.
INTEGRAL GARAGE 17’ 8” x 8’ 10”. Single garage with up and over entrance door. Ample power points.
SERVICES Mains Electricity, Water & Drainage.
VIEWING By appointment, via agents Philip Ling Estates.
Property Ref: 123456_14465621_9949308
Similar Properties
Bryncerdd, Feidrhenffordd, Cardigan
3 Bedroom Semi-Detached House | Offers in region of £289,950
Bryncerdd is a traditionally built, semi-detached, bay-fronted, three double bedroom family home under a hipped slate ro...
3 Bedroom Detached House | Offers in region of £285,000
Pen y Bont is a stone-built character property under a tiled roof with a later side extension together with an attached...
3 Bedroom Cottage | £285,000
Lletty is a traditional stone-built cottage with a later block-built extension to one side, all under a slate roof. The...
3 Bedroom Bungalow | Offers in region of £295,000
BRIEF DESCRIPTION Euron is a traditionally built dormer style cottage under a hip slate roof with a later extension to t...
4 Bedroom Cottage | Offers in region of £295,000
Penrhyn Uchaf is a traditionally stone-built cottage, with a later stone-built extension to the rear, all under a slate...
1 Bedroom Cottage | Offers in region of £295,000
The Old Mill is a recently renovated, stone built, property under a new slate roof. To one side is a large additional st...
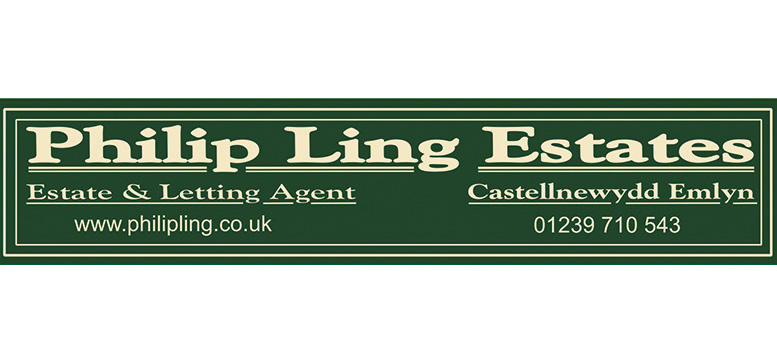
Philip Ling Estates (Newcastle Emlyn)
Newcastle Emlyn, Carmarthenshire, SA38 9AP
How much is your home worth?
Use our short form to request a valuation of your property.
Request a Valuation
