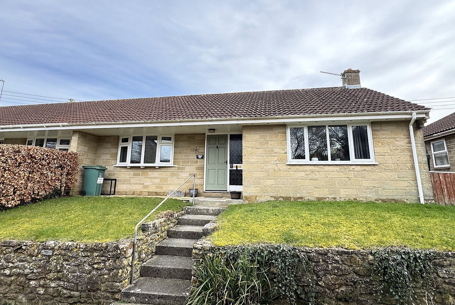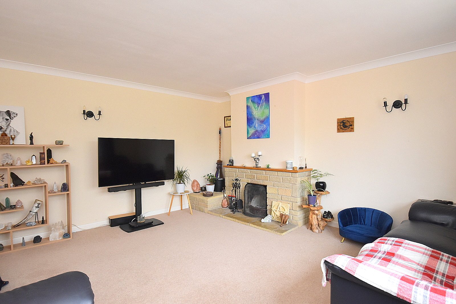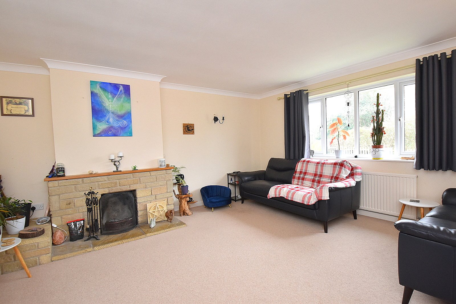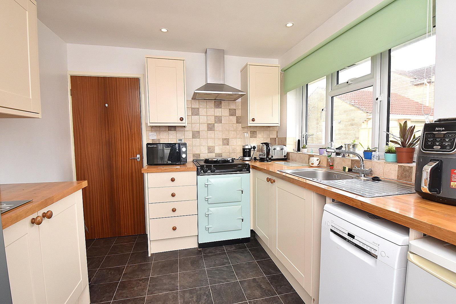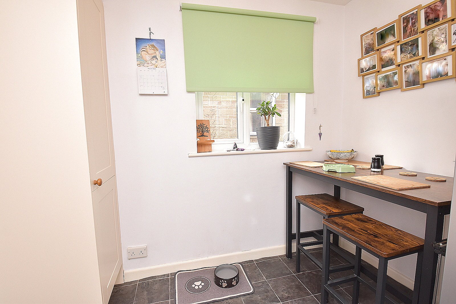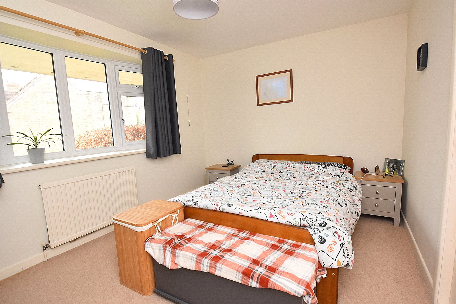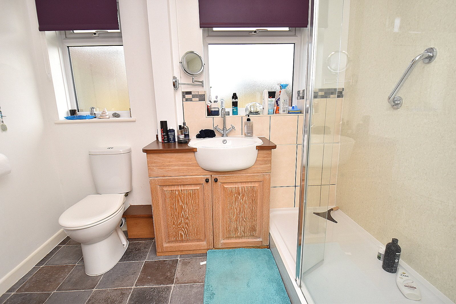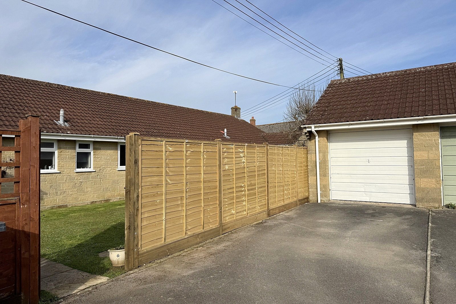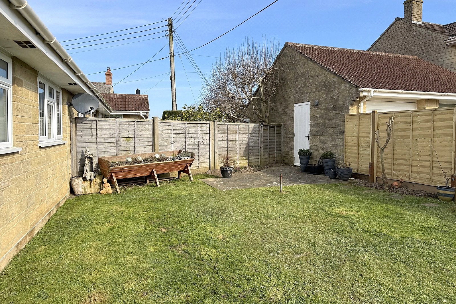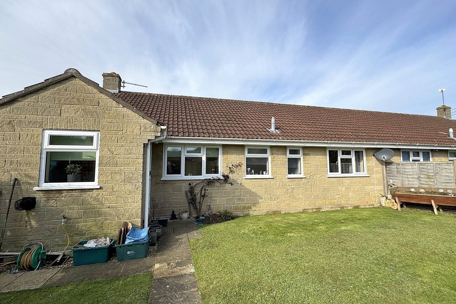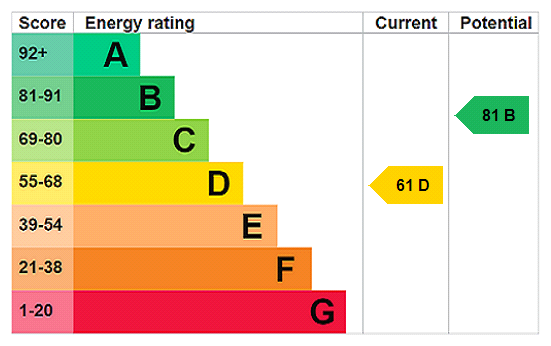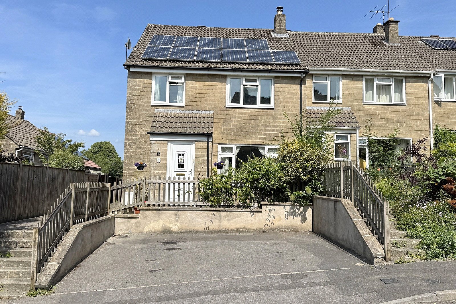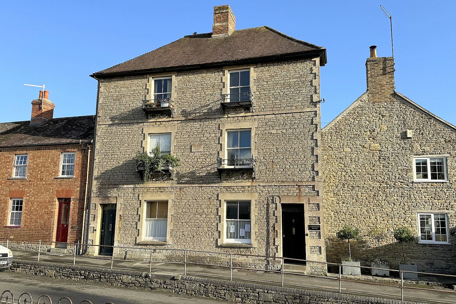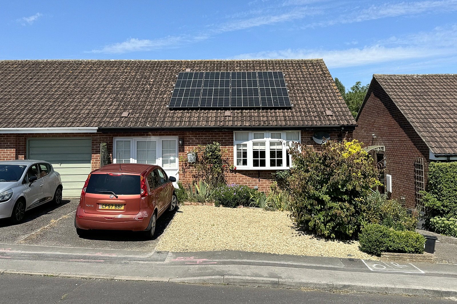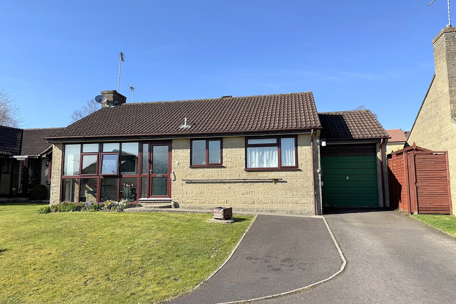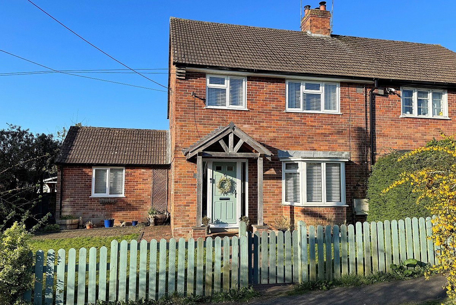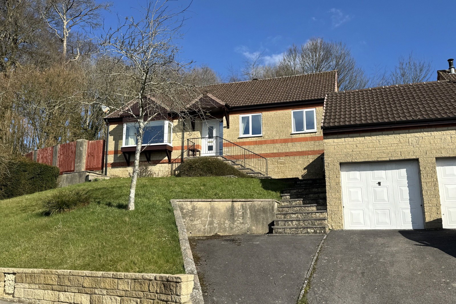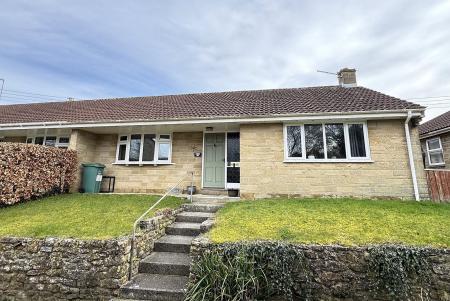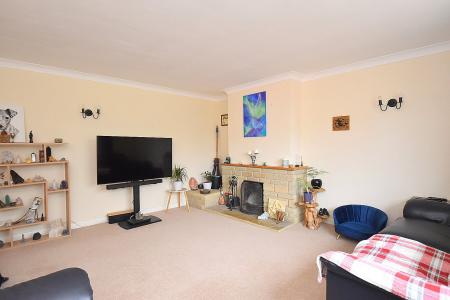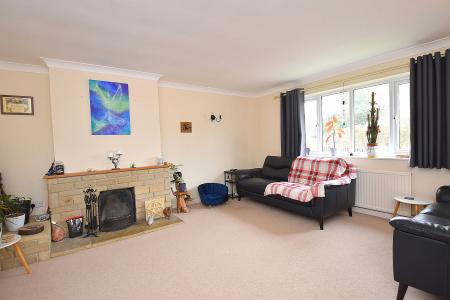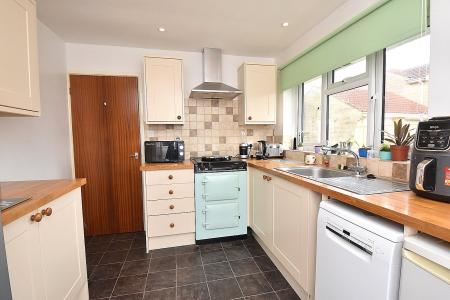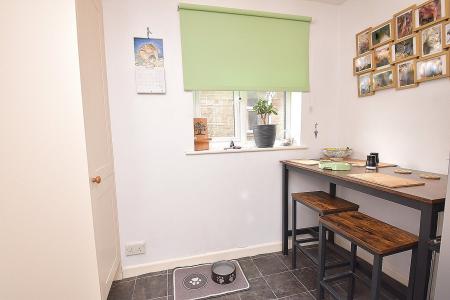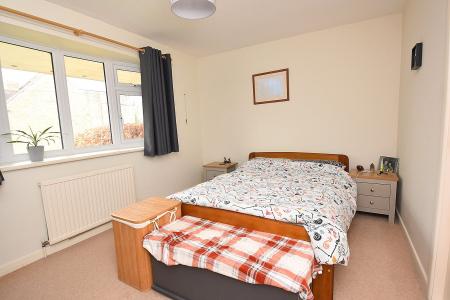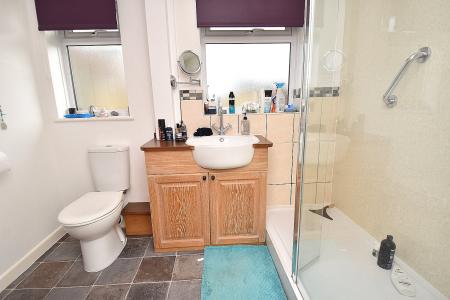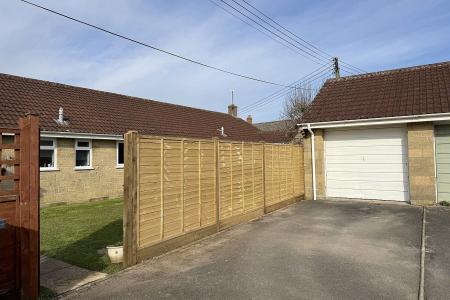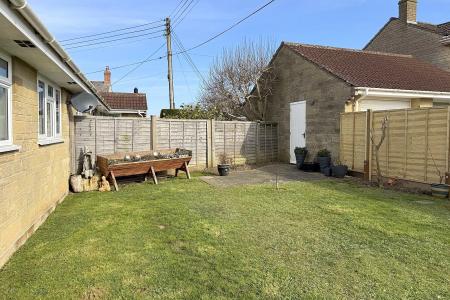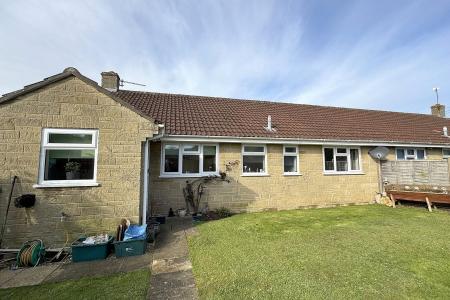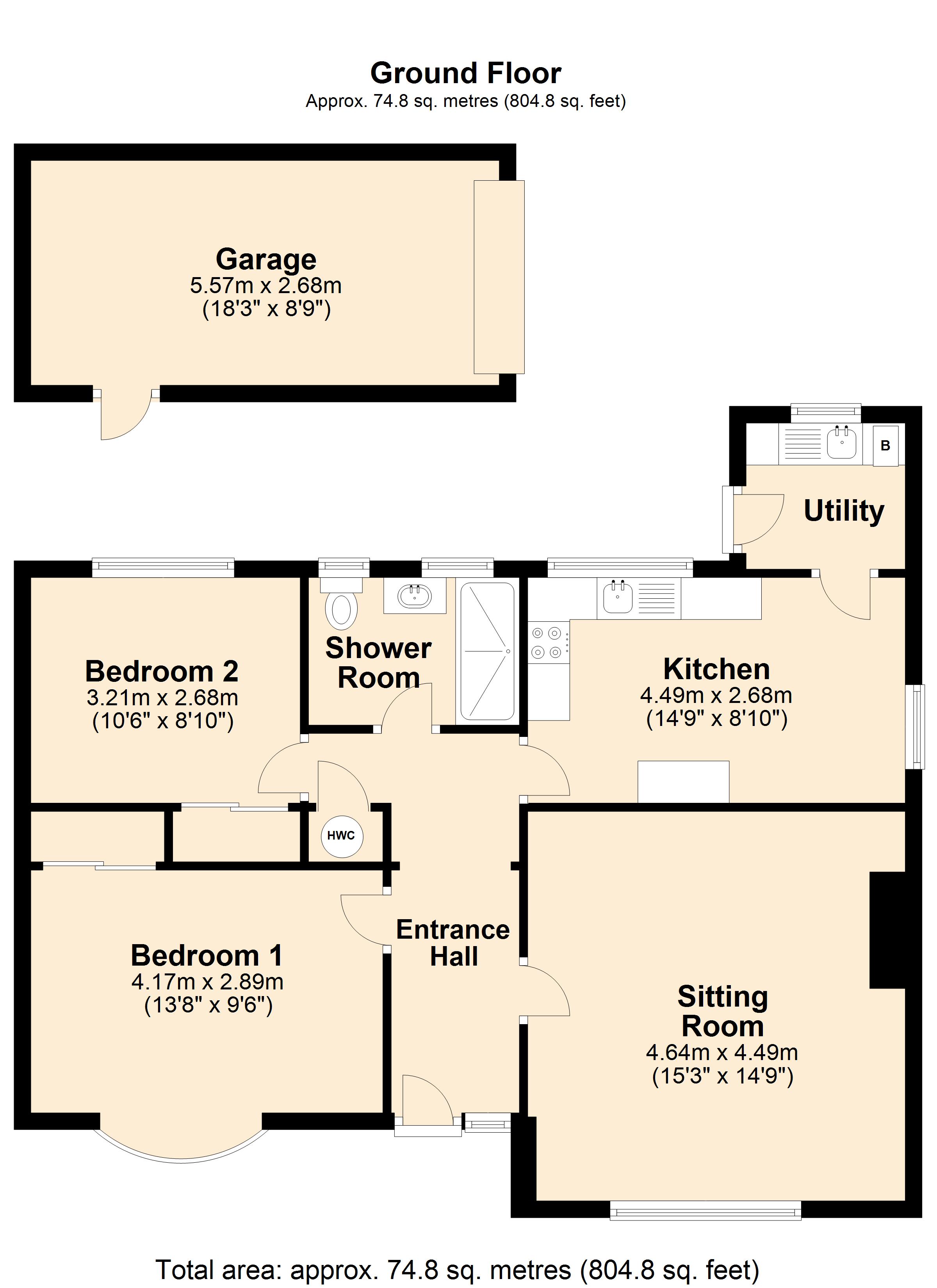- Delightful semi-detached bungalow
- Spacious sitting room with open fire
- Two double bedrooms
- Easy to Maintain Garden
- Garage
- Utility/boot room
2 Bedroom Semi-Detached Bungalow for sale in North Cadbury,
The front door opens to a spacious hallway with an airing cupboard housing the hot water tank. To your right there is a light and airy sitting room featuring an open fire as it’s centre piece. The kitchen is fitted with a range of modern units and enjoys an outlook over the garden. Off the kitchen is a useful utility/boot room with a door giving access to the rear garden. There are two double bedrooms both of which benefit from built-in double wardrobes. Completing the accommodation is a stylish shower room with a large shower cubicle. The gardens are well kept with the rear garden enjoying a high degree of seclusion. A door gives convenient access to the garage.
This is a wonderful opportunity to purchase a delightful bungalow situated within a short walk of the village shop/post office.
ACCOMMODATION
Large storm porch with light and door to:
ENTRANCE HALL: A spacious hallway with vinyl plank flooring, radiator, airing cupboard housing hot water tank with shelf for linen and hatch to loft.
SITTING ROOM: 15’3” x 14’9” A light and airy room with an open fireplace as its focal point. Radiator, coved and smooth plastered ceiling, three wall light points and double glazed window to front aspect.
KITCHEN/BREAKFAST ROOM: 14’9” x 8’10” Inset single drainer stainless steel sink unit with cupboard below, further range of matching shaker style wall, drawer and base units with solid woodblock work surface over, larder unit, space and plumbing for slimline dishwasher, smooth plastered ceiling with downlighters, towel recess, dual aspect double glazed windows and door to:
UTILITY/BOOT ROOM: 5’8” x 6’3” Single drainer stainless steel sink unit set into a solid woodblock work surface, space and plumbing for washing machine, base unit, smooth plastered ceiling, double glazed window to rear aspect, oil fired boiler and door to rear garden.
BEDROOM 1: 13’8” x 9’6” Radiator, built-in double wardrobe with hanging rail and shelf, smooth plastered ceiling and feature double glazed bow window to front aspect.
BEDROOM 2: 10’6” x 8’10” Radiator, built-in double wardrobe with hanging rail and shelf and double glazed window overlooking the rear garden.
SHOWER ROOM: Large shower cubicle, low level WC, wash basin unit, two double glazed windows, heated towel rail and smooth plastered ceiling with downlighters.
OUTSIDE
FRONT GARDEN: The front garden is mainly laid to lawn fronted by a natural stone wall. Side path to:
REAR GARDEN: A well maintained garden with a paved patio leading to an area of lawn with shrub and flower borders all enclosed by fencing. Personal door to garage and rear gate to driveway.
GARAGE: 18’3” x 8’9” Up and over door, light and power.
Important Information
- This is a Freehold property.
- This Council Tax band for this property is: C
- EPC Rating is D
Property Ref: HAM_HAM250041
Similar Properties
4 Bedroom End of Terrace House | Asking Price £300,000
This superb four-bedroom end-terrace house is enviably positioned on a mature residential development, just a short stro...
3 Bedroom Semi-Detached House | Asking Price £294,000
An imposing period town house situated in the heart of Wincanton within easy reach of local amenities.
3 Bedroom Semi-Detached Bungalow | Asking Price £285,000
A delightful three bedroom chalet style bungalow situated within a small close on a mature residential development.
2 Bedroom Detached Bungalow | Asking Price £310,000
A spacious two bedroom detached bungalow tucked away at the end of a close on a sought after mature development.
3 Bedroom Semi-Detached House | Asking Price £310,000
A wonderful opportunity to purchase an impressive three bedroom semi-detached house having been tastefully refurbished i...
3 Bedroom Detached Bungalow | Asking Price £315,000
A three bedroom detached bungalow situated in an elevated position with stunning panoramic views over Wincanton and the...

Hambledon Estate Agents, Wincanton (Wincanton)
Wincanton, Somerset, BA9 9JT
How much is your home worth?
Use our short form to request a valuation of your property.
Request a Valuation
