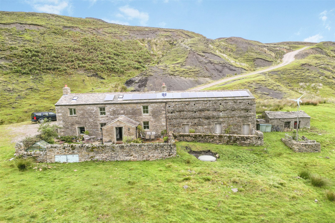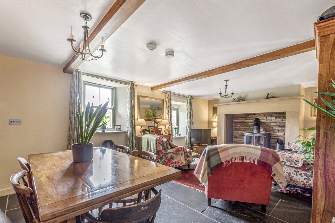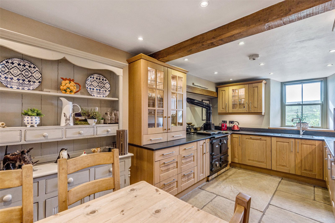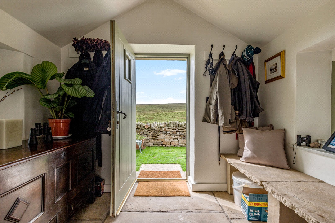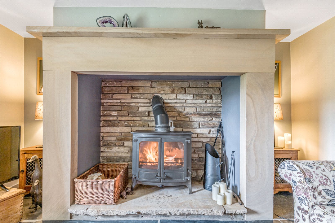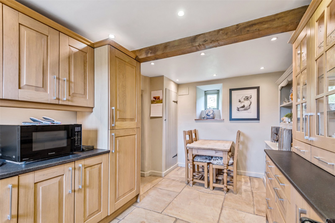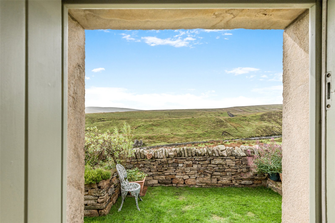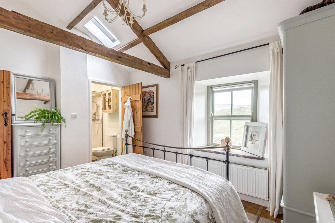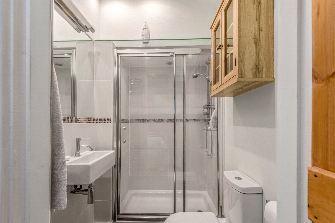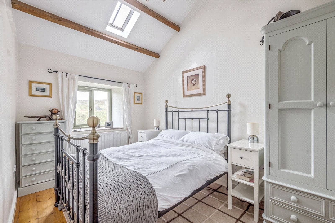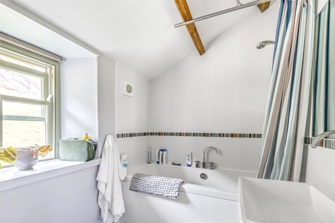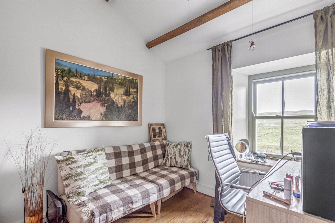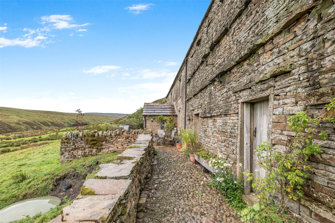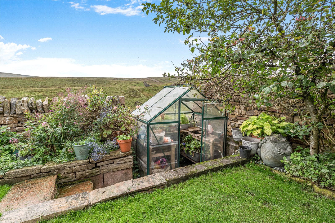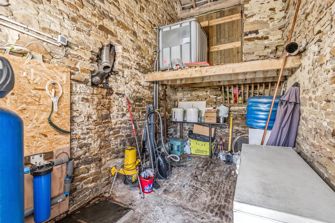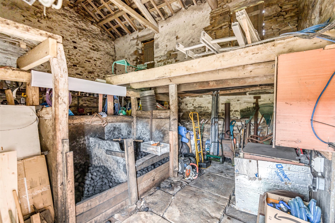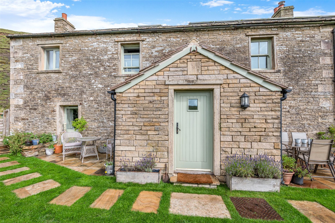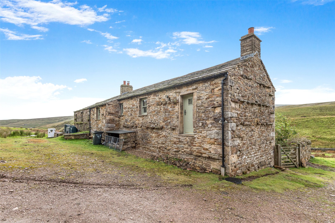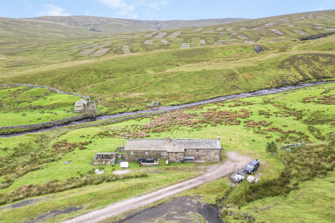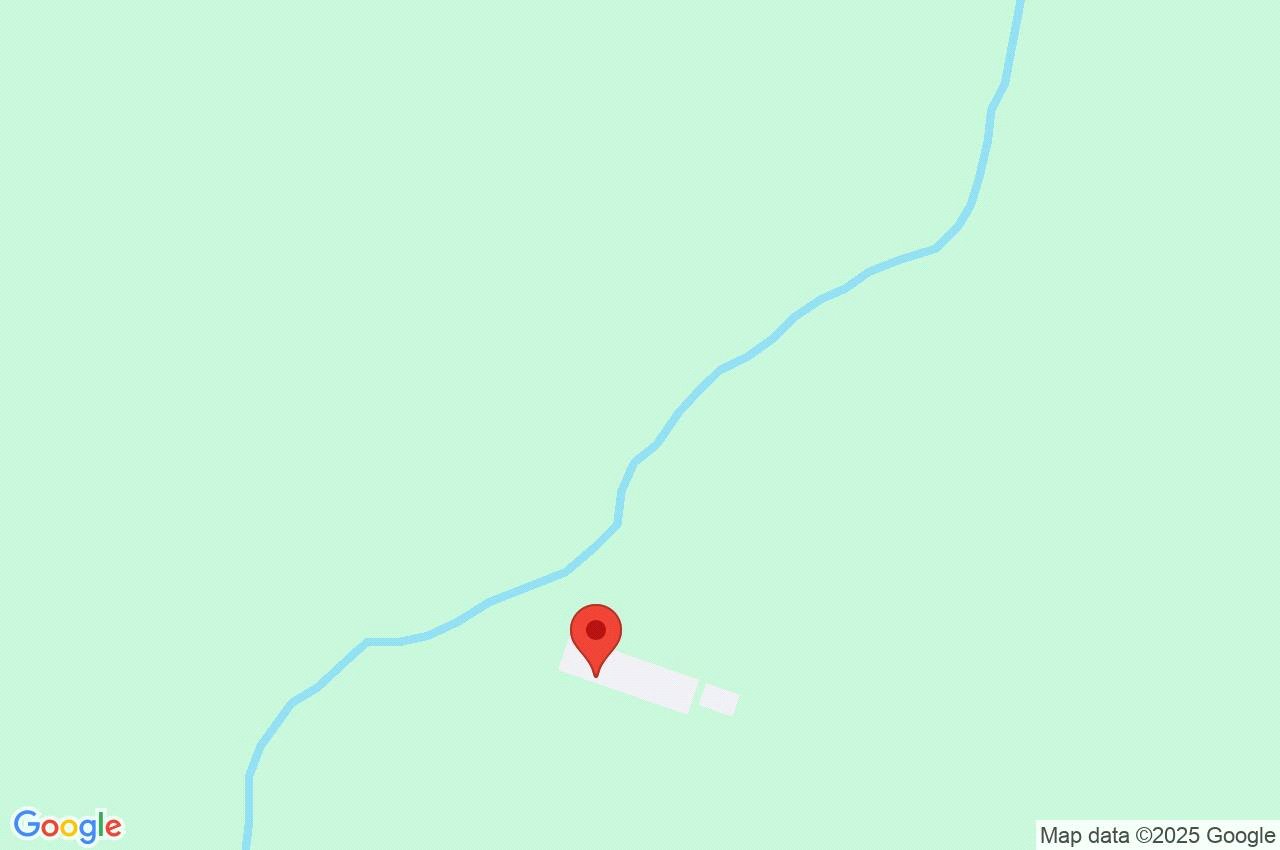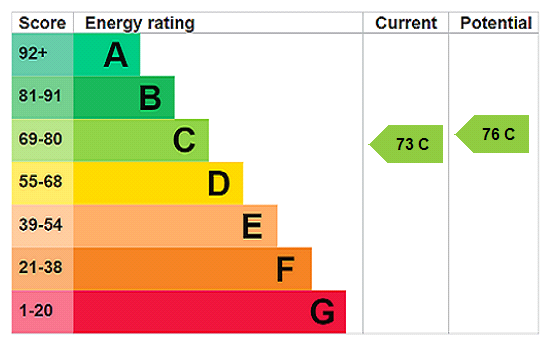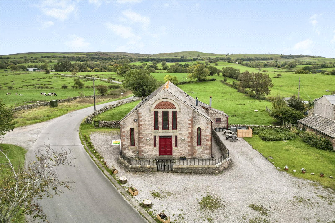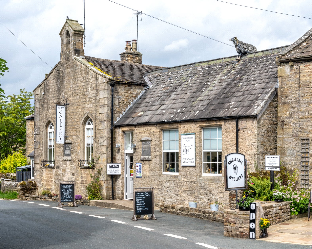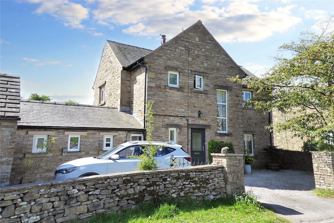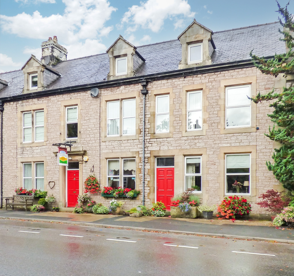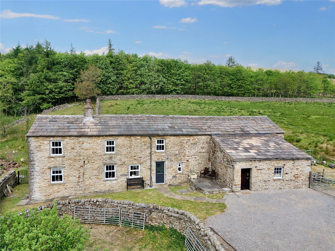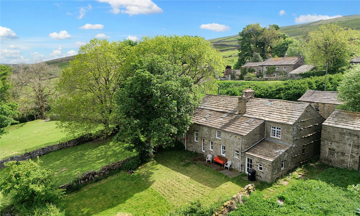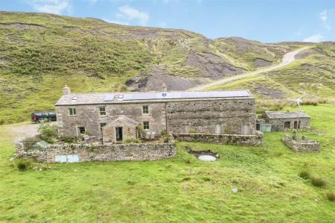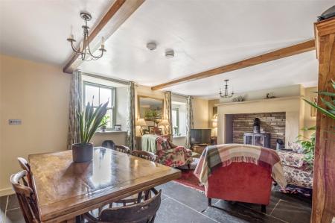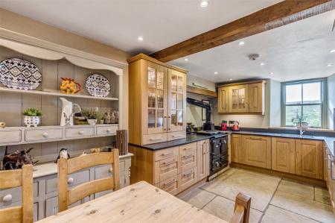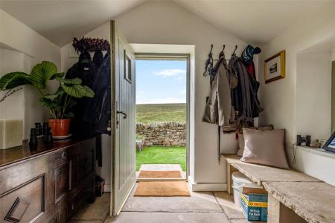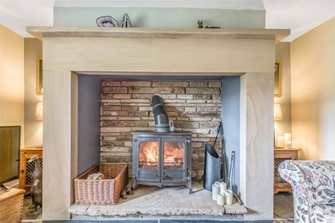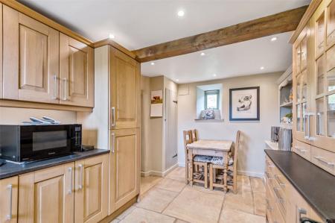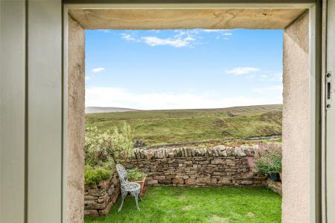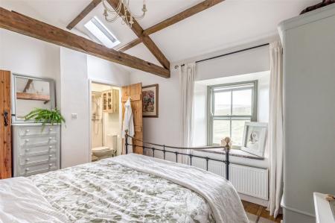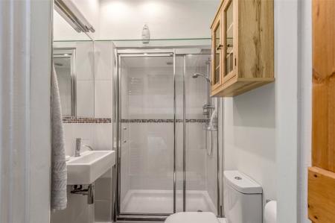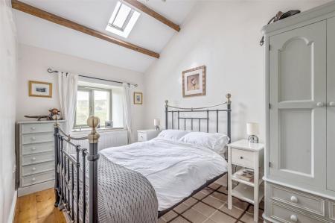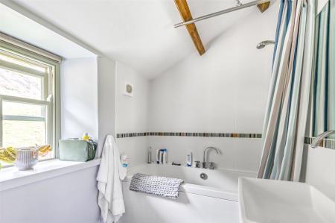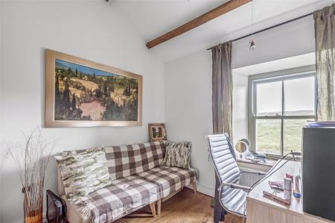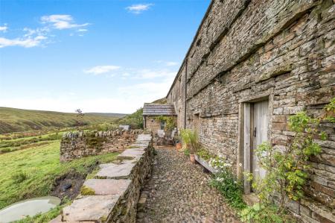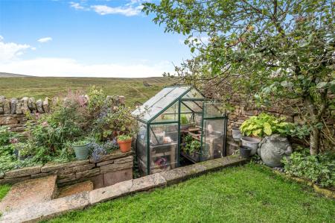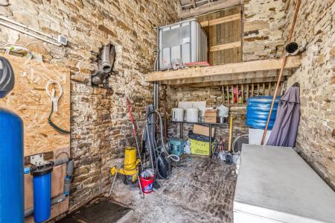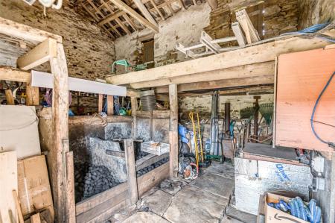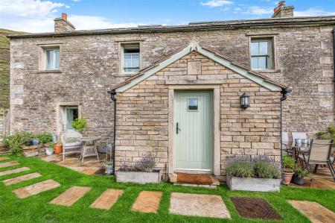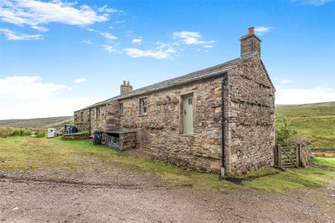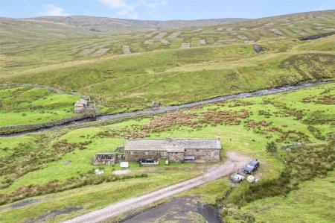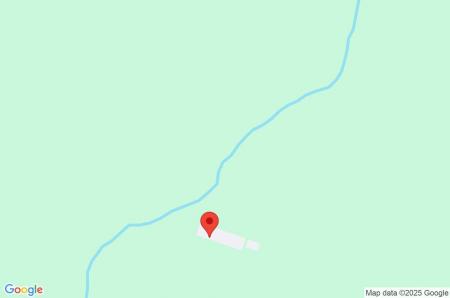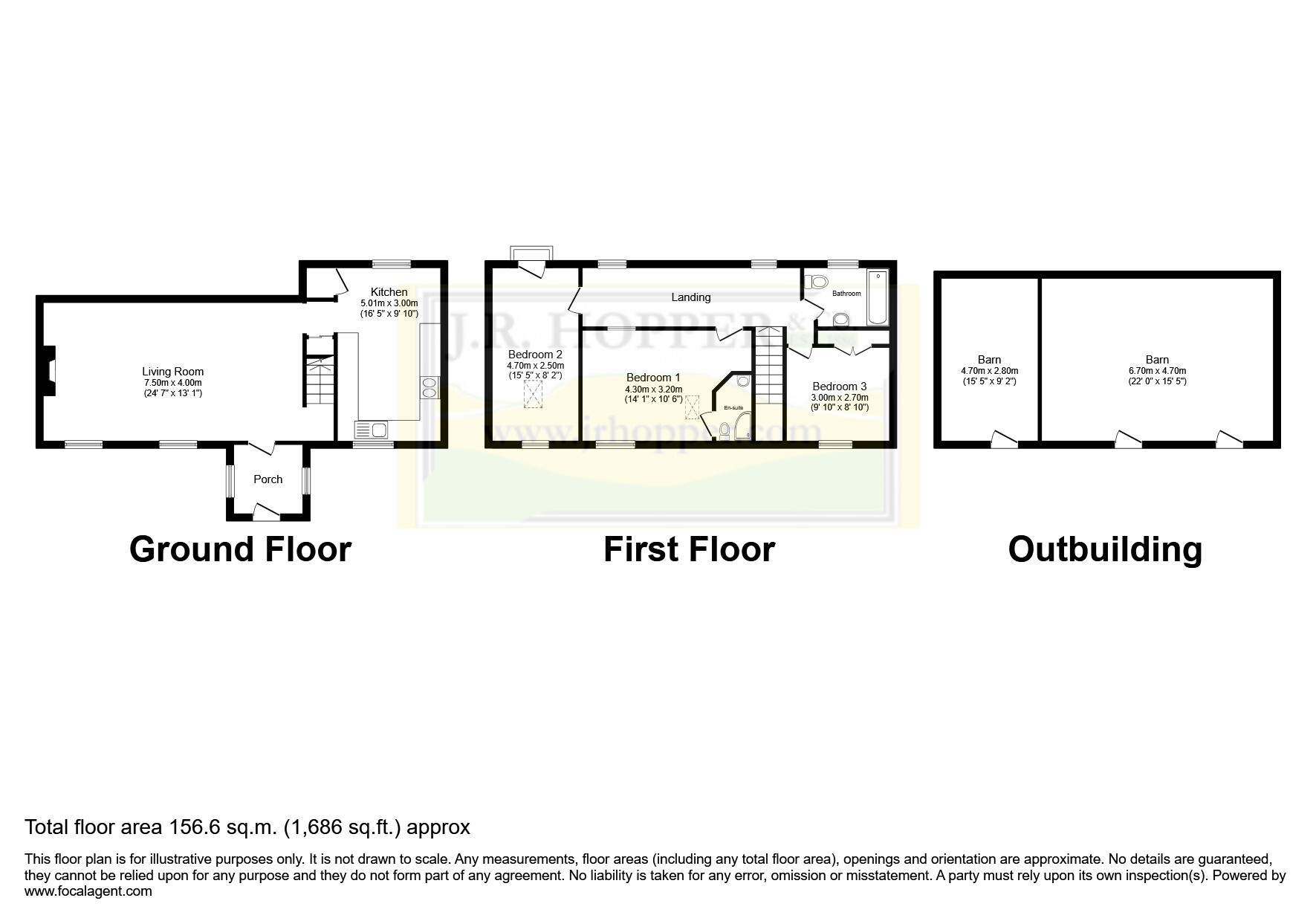- Exceptionally Modernised Farmhouse In A Rural Setting
- Completely Off-Grid With Sustainable Energy Solutions
- Spacious Living Room With Feature Inglenook Fireplace
- Well-Appointed Modern Kitchen And Dining Area
- Three Double Bedrooms
- Modern House Bathroom And En-Suite Shower Room
- Attached Stone Barn Offering Conversion Potential (STP)
- Detached Stone Outbuilding
- Panoramic Views
- Ideal As A Family Home, Holiday Retreat, Or Investment Property
3 Bedroom Detached House for sale in North Yorkshire
Guide Price: £475,000 - £550,000
• Exceptionally Modernised Farmhouse In A Rural Setting. • Completely Off-Grid With Sustainable Energy Solutions. • Spacious Living Room With Feature Inglenook Fireplace. • Well-Appointed Modern Kitchen And Dining Area. • Three Double Bedrooms. • Modern House Bathroom And En-Suite Shower Room. • Attached Stone Barn Offering Conversion Potential (STP). • Detached Stone Outbuilding. • Panoramic Views. • Ideal As A Family Home, Holiday Retreat, Or Investment Property.
Ellers Farmhouse is a beautifully presented detached residence located near the hamlet of Keld, in Upper Swaledale, nestled within the heart of the Yorkshire Dales National Park. This rare off-grid property offers the opportunity to enjoy sustainable rural living surrounded by some of the region's most dramatic and unspoilt landscapes.Swaledale is renowned for its rugged hillsides, cascading waterfalls, and the meandering River Swale. Nearby are the picturesque villages of Thwaite, Muker, Gunnerside, and Reeth, all offering traditional pubs, local shops, and historic churches. The bustling market towns, Hawes and Kirkby Stephen are just 11 miles and 7 miles away and easily accessible. Both towns offers a good range of shops, pubs, doctors surgeries and schools. The farmhouse has been renovated to an exceptionally high standard and provides spacious and well-appointed accommodation across two floors, combining traditional charm with modern comforts. Upon entering, a generous stone-flagged porch with a built-in stone bench offers a practical space for removing boots and outdoor gear. The welcoming sitting room enjoys an abundance of natural light through south-facing windows and features an impressive inglenook fireplace with a multi-fuel stove, creating a warm and inviting space. A large kitchen and dining area with a multi-fuel Rayburn is ideal for entertaining and everyday family living.Upstairs, there are three double bedrooms, one with an en-suite shower room, and another currently used as a home office. A modern family bathroom completes the first floor.Set in an elevated position, Ellers Farmhouse enjoys spectacular far-reaching views across Birkdale Beck to Great Shunner Fell. The outdoor space includes a south-facing enclosed garden with a greenhouse, a detached stone outbuilding for storage, and an adjoining barn that offers potential for conversion, subject to the necessary planning consents.The property is fully off-grid, powered by solar panels and wind turbines, with a private borehole providing water. This self-sufficient system ensures minimal running costs and a reduced environmental impact. Full technical specification information is available on request.Ellers Farmhouse presents a rare opportunity to acquire a characterful and sustainable home in one of the most sought-after areas of the Yorkshire Dales. Whether as a permanent residence, a peaceful retreat, or a potential holiday let, this exceptional property is perfectly positioned to enjoy the best of rural living.
Ground Floor
Porch Large porch. Stone flagged flooring. Pitched ceiling. Stone bench. Radiator. Two windows over dual aspects. External door to the front.
Living Room Spacious living room. Stone flagged flooring with underfloor heating. Exposed beams. TV point. Large inglenook fireplace housing multi fuel stove. Understairs storage alcove with stone shelves. Built in cupboard housing electric box and generator switch over. Two south facing windows with stunning views.
Kitchen Diner Well-appointed dining kitchen, ideal for entertaining. Stone flagged flooring with underfloor heating. Good range of modern wall and base units with complimentary work tops. Integrated dishwasher, washing machine, fridge and multi fuel Rayburn stove. Twin bowl stainless steel sink. Storage cupboard housing the underfloor heating manifolds. Two windows over dual aspects.
First Floor
Stairs and Landing Stone staircase. Polished floorboards on the landing. Radiator. Two windows to the rear with views.
Bedroom One Large front double bedroom. Polished floorboard. Pitched ceiling with exposed beams. TV point. Radiator. South facing window with views. Velux window bringing in lots of natural light.
En-suite Shower Room
Tiled flooring. Downlights. Part tiled walls. W/C. Wash basin. Shower cubicle with power shower. Mirror with light above. Extractor fan. Heated towel rail.
Bedroom Two Large front double bedroom. Polished floorboards. Pitched ceiling with exposed beams. Radiator. South facing window with views. Velux window bringing in lots of natural light. External door to the rear - currently no external stairs, but this could be developed.
Bathroom Modern house bathroom. Tiled flooring. Pitched ceiling with exposed beams. Extractor fan. Part tiled walls. W/C. Wash basin. Whirlpool bath with shower over. Light above the mirror. Heated towel rail. Window to the rear.
Bedroom Three Small front double bedroom currently being used as an office. Polished floorboards. Pitched ceiling with exposed beams. Airing cupboard with built in storage cupboard above. Radiator. South facing window with views.
Outside
Attached Barn Cobbled path leads to the attached barn, which is split into three areas housing the workings for the water treatment plant, the generator and the batteries for the solar panels and wind turbine.
The barn has full height with mezzanine storage areas.
Garden Enclosed south facing garden with lawned area and flag stone path. Greenhouse. Seating areas to enjoy the far reaching views.
Parking Ample parking available at the top and bottom of the access track.
Track Access Access down the track to the house should only be attempted in a 4 X 4 vehicle.
Rear To the rear of the property is the oil and kerosene tanks and the environmentally friendly generator.
Detached Stone Building Detached stone building ideal for storage. Currently has no roof so could be developed further.
Agents Notes This property is fully off grid.
Electric is via solar panels and a wind turbine, which has battery storage, there is also an environmentally friendly generator which can run on HVO or diesel.
Water is from a private borehole with a water treatment plant.
A bio-disk waste treatment plant has been installed for the drainage.
Central heating is via oil and the multi fuel Rayburn stove.
Double glazing throughout.
Conservation Area: Swaledale & Arkengarthdale Barn & Walls
Broadband is available via Starlink
Flood Risk: Very Low
Deliveries are made to the top of the track and then transported back down via a discovery which is available by separate negotiation.
Important Information
- This is a Freehold property.
Property Ref: 896896_JRH230282
Similar Properties
Kaber, Kirkby Stephen, Cumbria, CA17
5 Bedroom Detached House | Guide Price £475,000
Guide Price: £430,000 - £450,000.Kaber Chapel is a magnificent converted methodist chapel dating back to 1891. The prope...
Muker, Richmond, North Yorkshire, DL11
2 Bedroom House | Offers in region of £475,000
Offers In The Region Of £475,000• Successful, Lifestyle Dales Business • Historic, Characterful Building •...
Leyburn Road, Askrigg, Leyburn, North Yorkshire, DL8
3 Bedroom Detached House | Guide Price £475,000
Guide Price £475,000 - £525,000.
The Jolly Farmers, 63 High Street, Kirkby Stephen, CA17
9 Bedroom House | Guide Price £495,000
Guide Price £495,000 - £525,000The Jolly Farmers is a large, superb house in this vibrant market town of Kirkby Stephen,...
Widdale, Hawes, North Yorkshire, DL8
3 Bedroom Detached House | Guide Price £500,000
Guide Price: £500,000 - £600,000• Detached House With Barn In Rural Location • Cosy Living Room With Log Burni...
Stalling Busk, Askrigg, Leyburn, North Yorkshire, DL8
3 Bedroom Barn Conversion | Guide Price £500,000
Guide Price £500,000 - £550,000Under The Hill is in the quiet setting of Stalling Busk.Stalling Busk is located at the s...

J R Hopper & Co (Leyburn)
Market Place, Leyburn, North Yorkshire, DL8 5BD
How much is your home worth?
Use our short form to request a valuation of your property.
Request a Valuation
