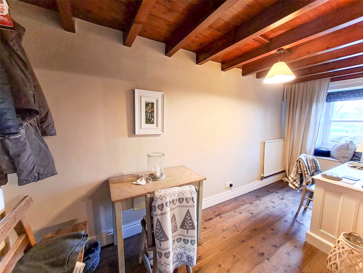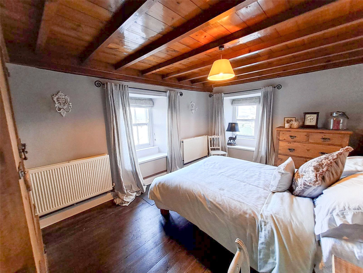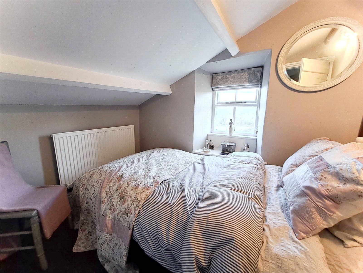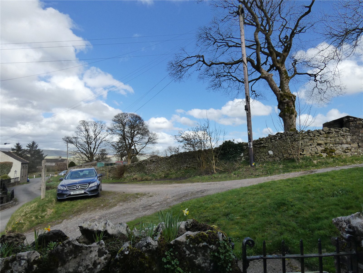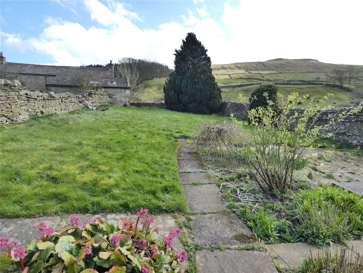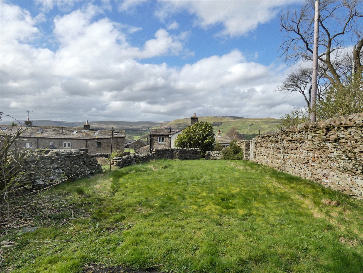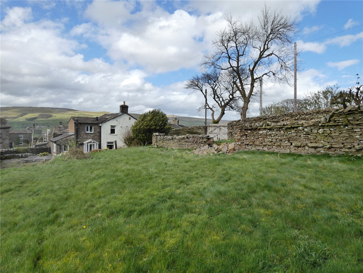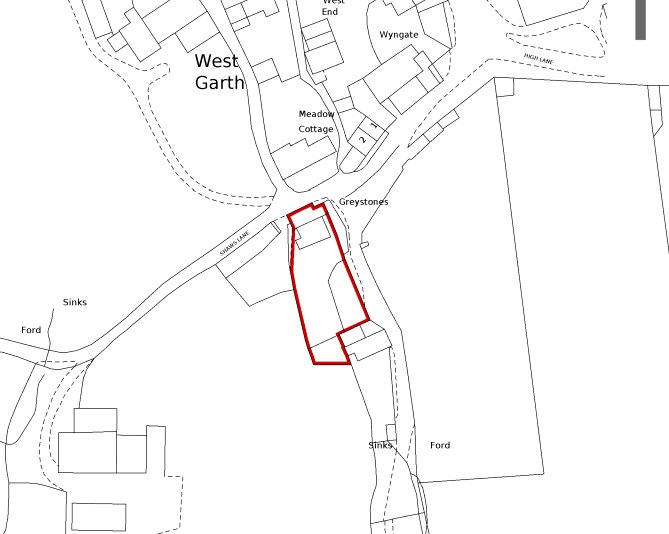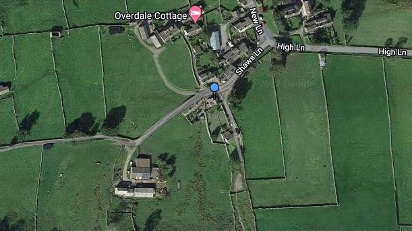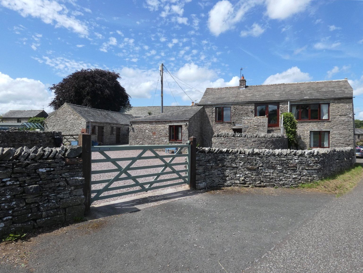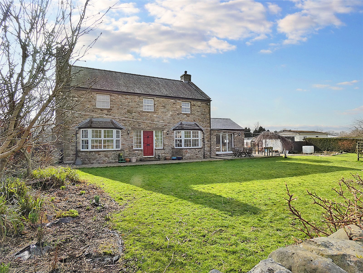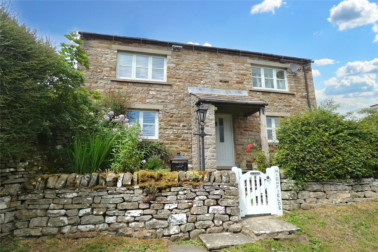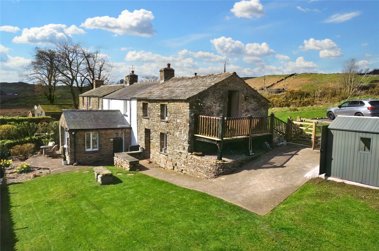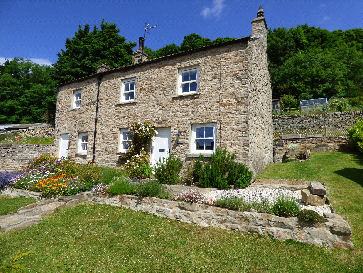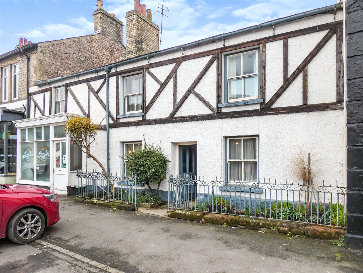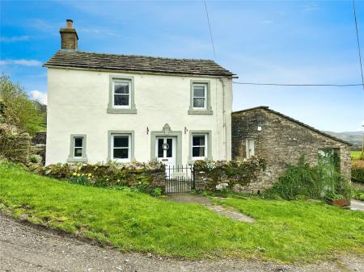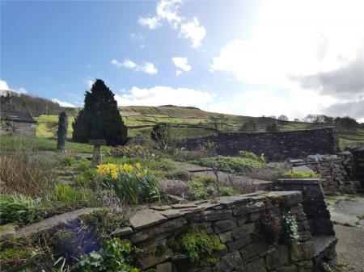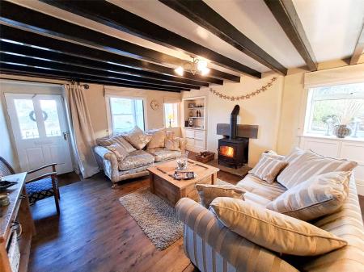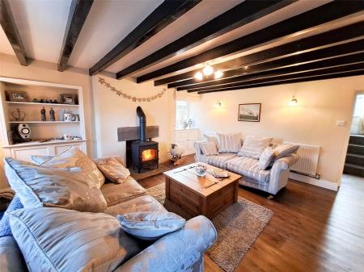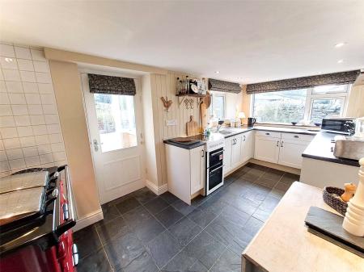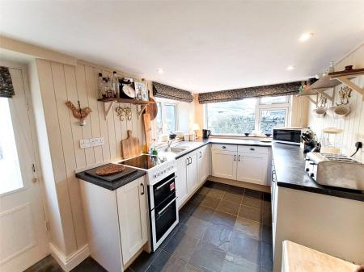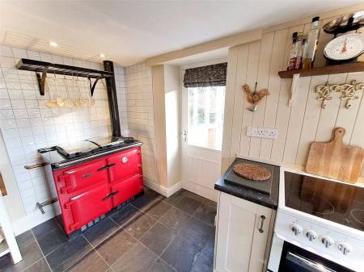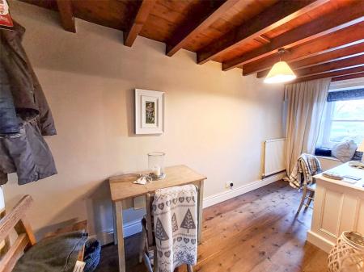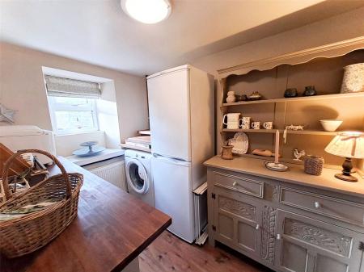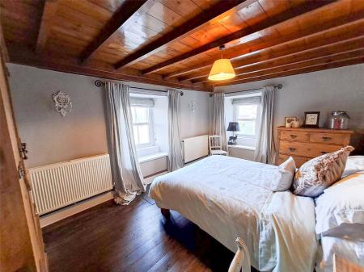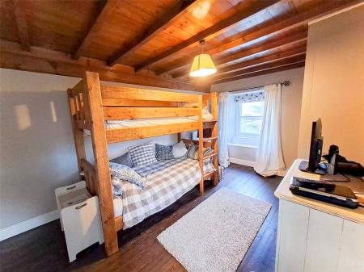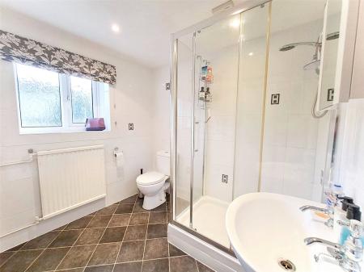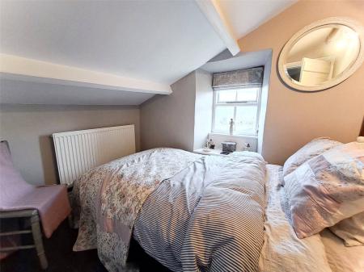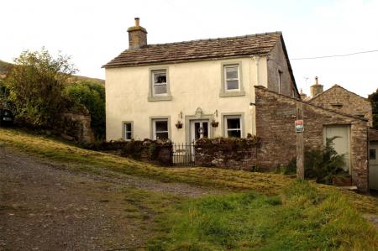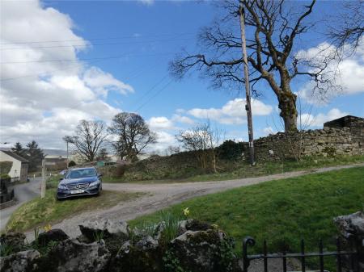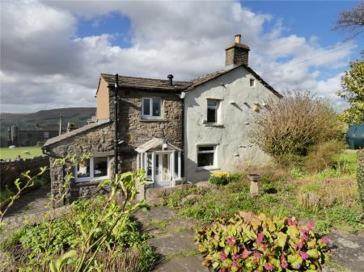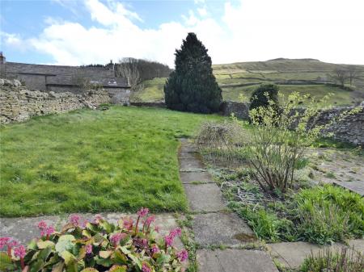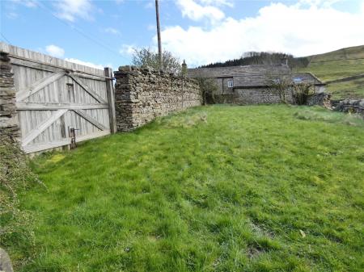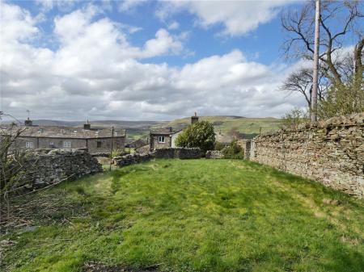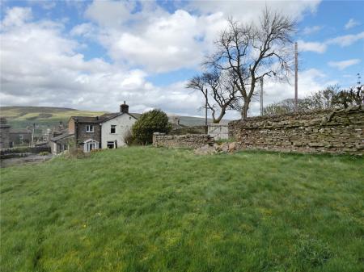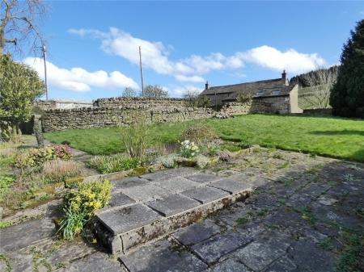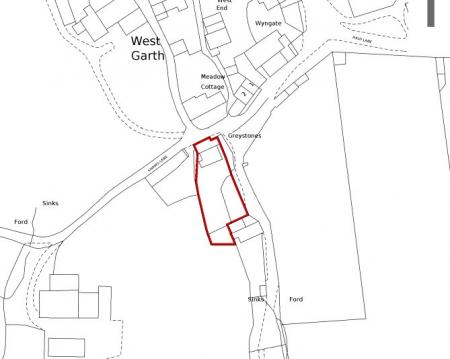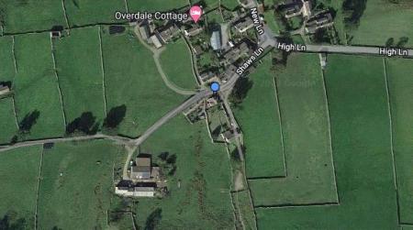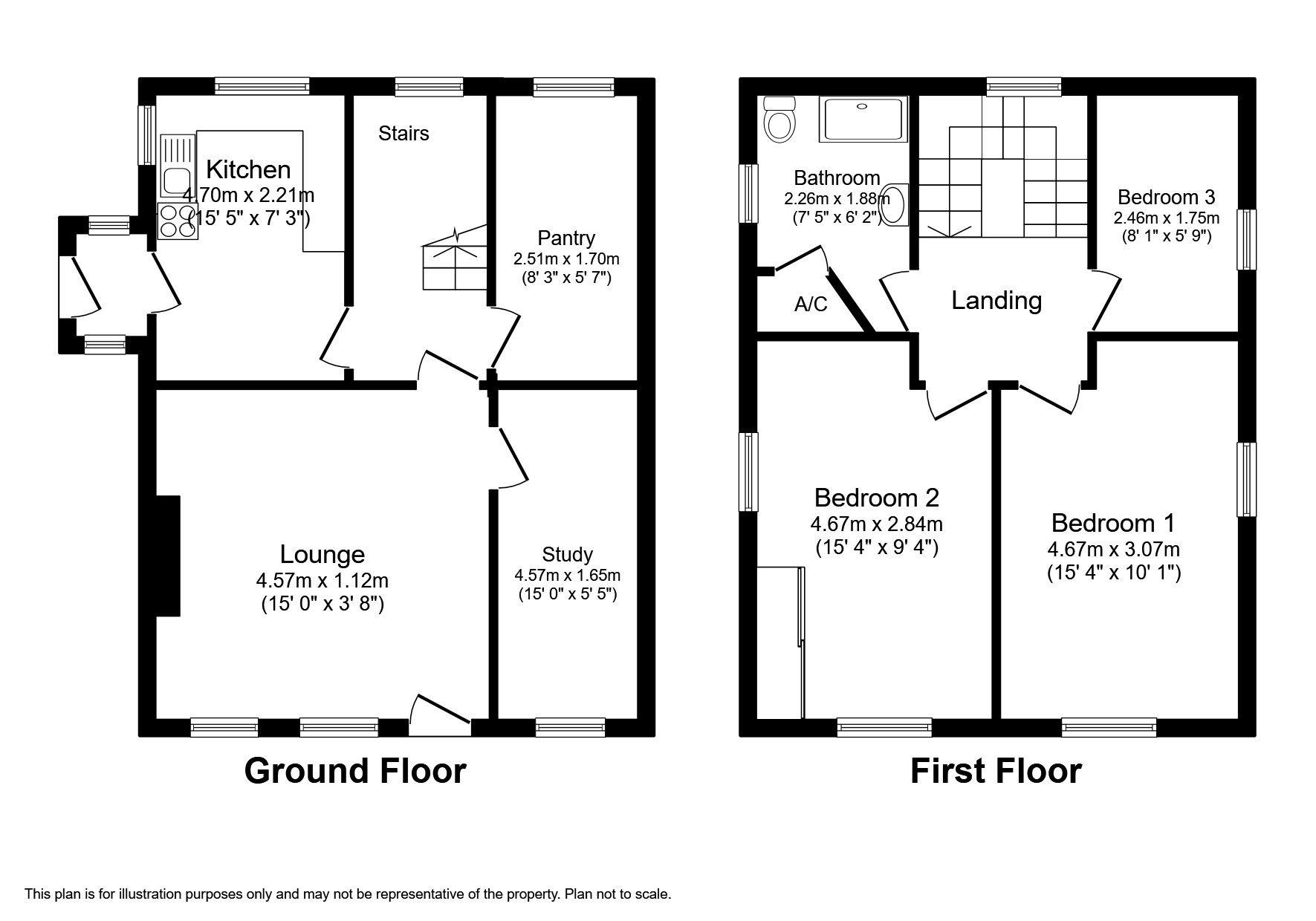- Period House With Large Grounds
- Quiet Village Location, Grade II Listed
- 3 Bedrooms. Bathroom
- Spacious Character Lounge
- Kitchen With Rayburn
- Study. Pantry
- Oil Central Heating
- Stable/Barn, Garage & Woodstore
- Suntrap Large Gardens with Superb Views
- Space For Off Road Parking
3 Bedroom Detached House for sale in North Yorkshire
Guide Price: £475,000 - £525,000
• Period House With Large Grounds. • Quiet Village Location, Grade II Listed. • 3 Bedrooms. Bathroom. • Spacious Character Lounge. • Kitchen With Rayburn. • Study. Pantry. • Oil Central Heating. • Stable/Barn, Garage & Woodstore. • Suntrap Large Gardens with Superb Views. • Space For Off Road Parking.
• Scope For Expansion, Subject to Planning Permission.
Greystones, is a fabulous Grade II listed cottage, located in the quiet Dales village of Burtersett.
Burtersett is a peaceful village situated on the hillside, just 1 mile from the popular market town of Hawes. The village offers fabulous views and walks in all directions.
This period, character cottage, offers a fantastic opportunity for someone thinking of starting a new life in the countryside. The property is spacious, and benefits from a wealth of charm and original features with traditional wood doors, and beamed ceilings.
To the ground floor there is a lovely lounge with multi-fuel stove, ideal study or dining room, along with a kitchen and pantry/utility room. The first floor offers 2 large double bedrooms, with traditional wood floorboards and beamed ceilings, a smaller single bedroom, and a modern shower room.
The cottage is heated by an oil-fired Rayburn and benefits from secondary glazing. The property also benefits from Super-Fast Fibre Broadband.
Externally, there is a gated and walled path leading to the rear flagged patio area, which enjoys the day long sun. This leads to an established raised large garden with amazing views across the fields and Stags Fell.
Beyond the garden is a large garth approx. 0.12 acre, which can offer a great opportunity for a few hens etc or any keen gardener. There is also the added benefit of double timber doors, would could give you access to ample off road parking.
A generous stone-built barn, an additional log store and sizeable garage and stable, offer the option of converting to extend the living accommodation if desired, subject to the necessary planning consent.
Ground Floor
Lounge 15' x 13'8" (4.57m x 4.17m). Spacious lounge. Polished wooden floor. Beamed ceiling. Multi fuel stove, sat on stone hearth. Shelved alcove. 2 radiators. Windows to front and side.
Study 15' x 5'5" (4.57m x 1.65m). Useful study or dining room. Polished wooden floor. Beamed ceiling. 2 radiators. Window to front.
Hallway, Stairs and Landing Polished wooden floor. Beamed ceiling. Radiator. Understairs storage area. Large window on turned staircase. Fitted carpet on stairs and landing.
Pantry 8'3" x 5'7" (2.51m x 1.7m). Polished wooden flooring. Shelving area. Upright fridge freezer. Washing machine. Dresser. Radiator. Window to rear.
Kitchen 15'5" x 7'3" (4.7m x 2.2m). Tiled flooring. Range of units. Stainless steel sink. Oil fired Rayburn (to heat radiators). Freestanding electric oven and grill with ceramic hob. Radiator. Windows to side and rear.
First Floor
Bedroom 1 15'4" x 10'1" (4.67m x 3.07m). Spacious double bedroom. Original stained floorboards. Beamed ceiling. 2 radiators. Windows to front and side.
Bathroom 7'5" x 6'2" (2.26m x 1.88m). Modern suite. Vinyl floor. WC. Washbasin. Walk in shower. Radiator. Airing cupboard housing modern hot water cylinder. Frosted window to side.
Bedroom 2 15'4" x 9'4" (4.67m x 2.84m). Good double bedroom. Currently set up with bunk beds. Original wooden floorboards. Beamed ceiling. 2 radiators. Built in wardrobe. Windows to front and side.
Bedroom 3 8'1" x 5'9" (2.46m x 1.75m). Single bedroom with limited head height at one side. Original floorboards. Painted beams. Radiator. Window to side.
OUTSIDE
Woodshed 10'6" x 9'4" (3.2m x 2.84m). Power and light. Useful for store for coal and logs.
Stable 15'8" x 13'10" (4.78m x 4.22m). Large stable with light. Ideal for small animals or pony.
Garage 14'5" x 10'6" (4.4m x 3.2m). Garage/Barn with light. Double doors. Great for secure parking or for additional storage.
Front Gated flagged path with stonewall boundary. Lovley views.
Rear Flagged suntrap patio. Raised lawned garden with mature trees and shrubs. Stone wall boundary. Oil tank. Lovely views across the hills to Stags Fell.
Grounds Large gardens, approx 0.12 acre. Flower beds, lawn, shrubs, bushes and trees.
Garden Large walled lawned garden. Double timber gated access, which could provide ample off road parking. Vegetable plot. Lovley countryside views. Access to different part of the garden.
Important information
This is a Freehold property.
Property Ref: 896896_JRH240021
Similar Properties
Newbiggin-on-Lune, Kirkby Stephen, Cumbria, CA17
4 Bedroom Barn Conversion | Guide Price £475,000
Guide Price £475,000 - £500,000.
Brough, Kirkby Stephen, Cumbria, CA17
3 Bedroom Detached House | Guide Price £470,000
Guide Price: £470,000 - £495,000Cherry Tree House is a beautiful detached home in generous grounds. It is situated on th...
Carlton, Leyburn, North Yorkshire, DL8
2 Bedroom Detached House | Guide Price £465,000
Guide Price £465,000.
North Stainmore, Kirkby Stephen, Cumbria, CA17
4 Bedroom Semi-Detached House | Guide Price £485,000
Guide Price £485,000 - £510,000• Spacious Home In Rural Location • Glorious Views Over Eden Valley • Fully Renovated • 4...
Preston Under Scar, Leyburn, DL8
3 Bedroom Detached House | Guide Price £490,000
Guide Price £490,000 - £515,000Hillcrest is a beautifully presented detached family home in the picturesque village of P...
Market Street, Kirkby Stephen, Cumbria, CA17
4 Bedroom Terraced House | From £495,000
Guide Price £495,000 - £525,000.• Perfect Development Property. • Large House, Shop, Garages & Warehouse. • 4 Bedroom Ho...

J R Hopper & Co (Leyburn)
Market Place, Leyburn, North Yorkshire, DL8 5BD
How much is your home worth?
Use our short form to request a valuation of your property.
Request a Valuation







