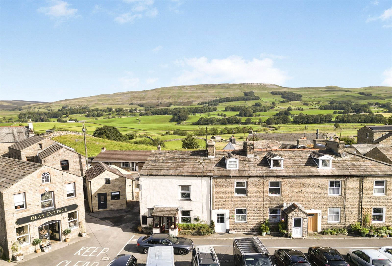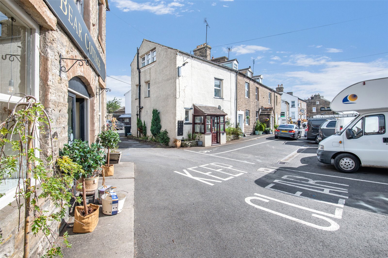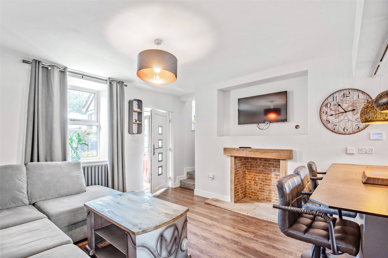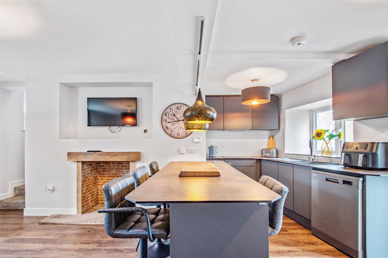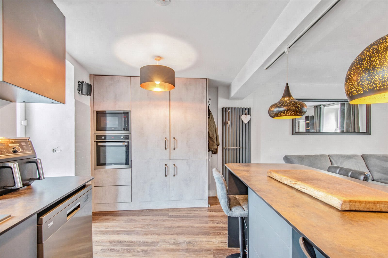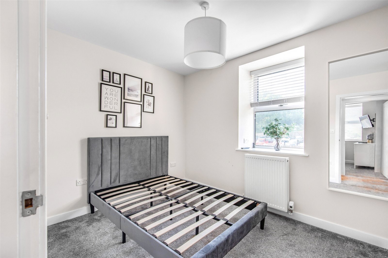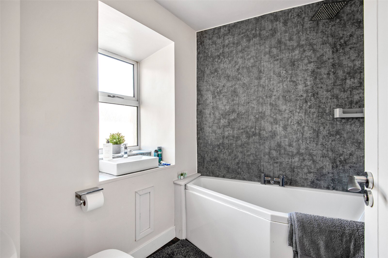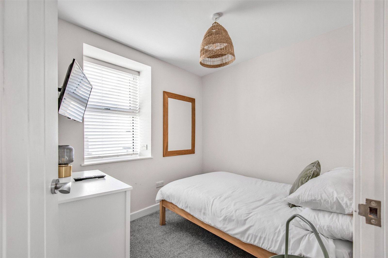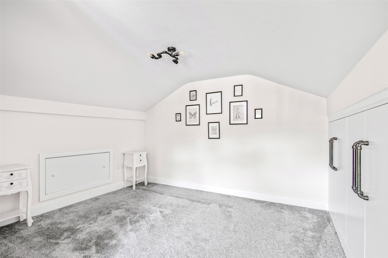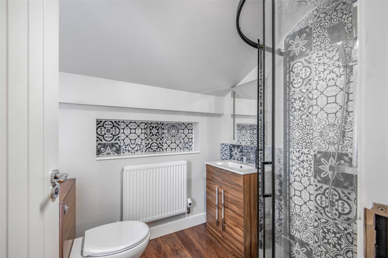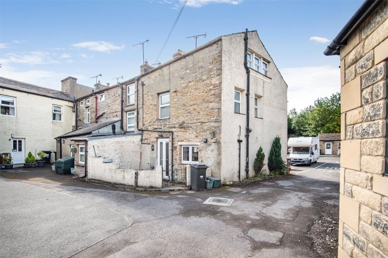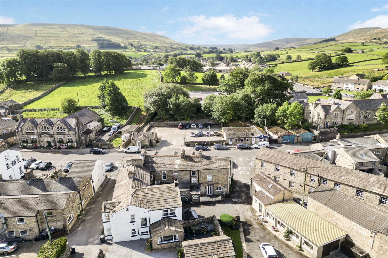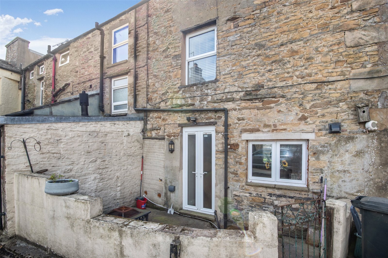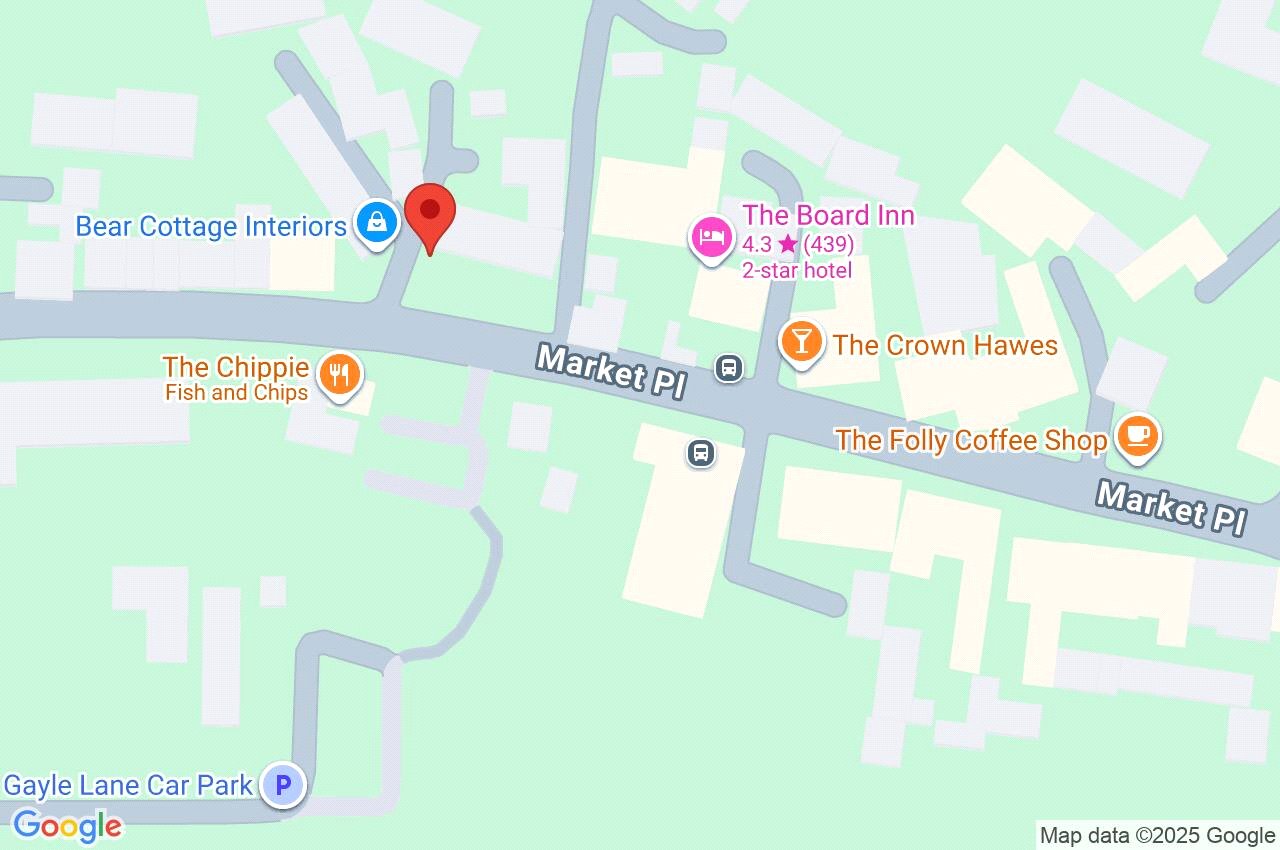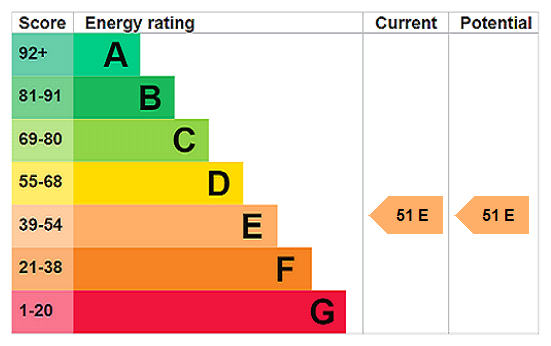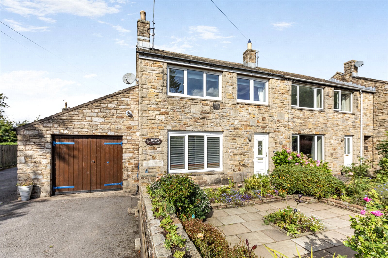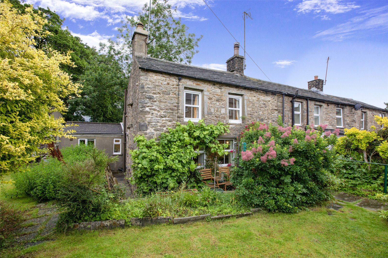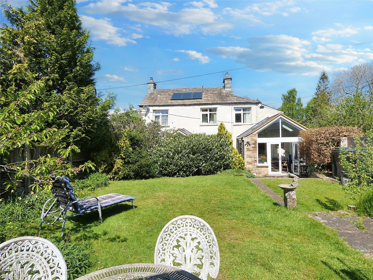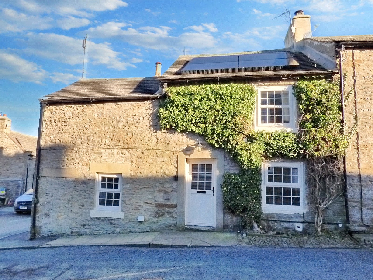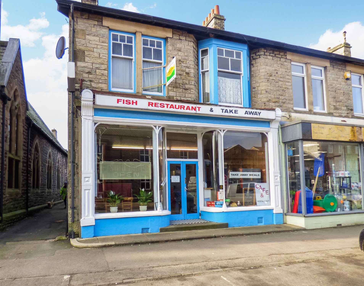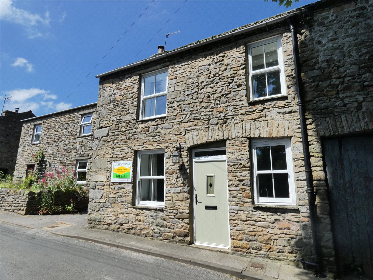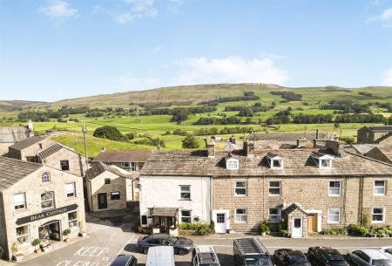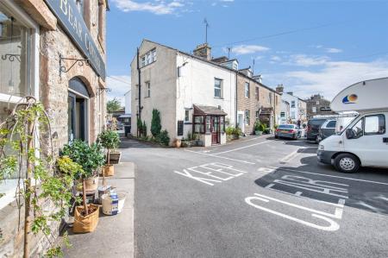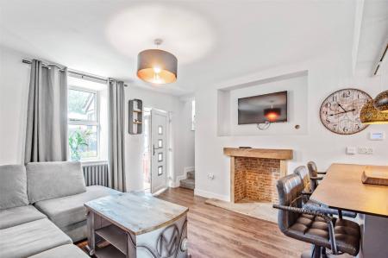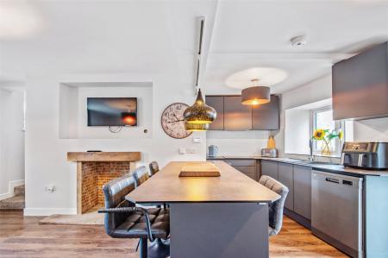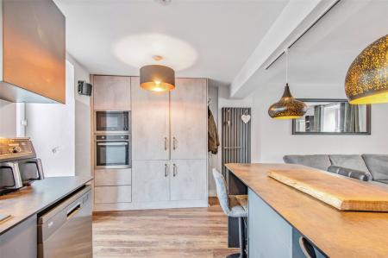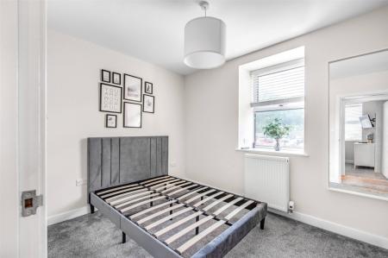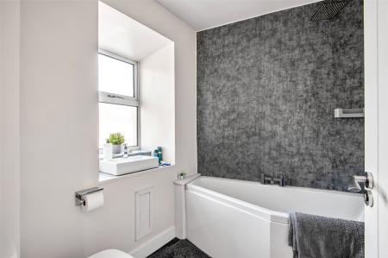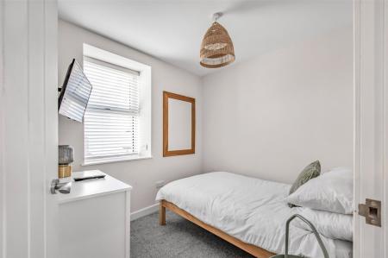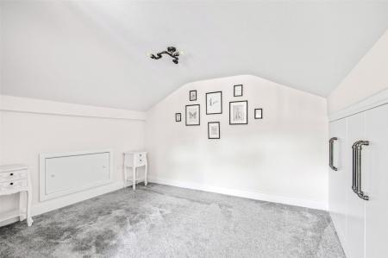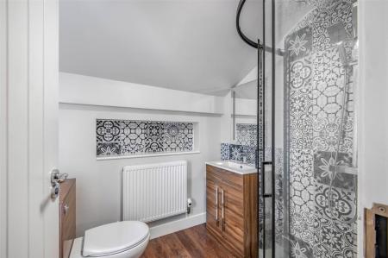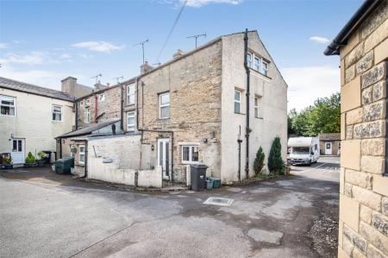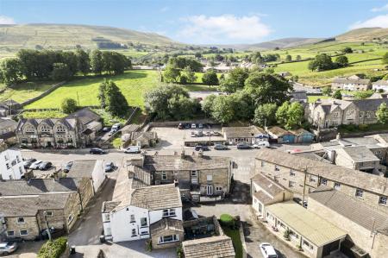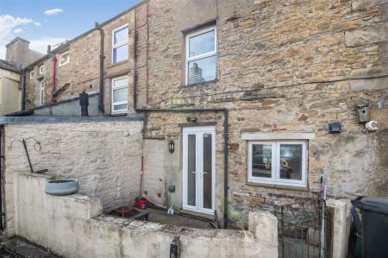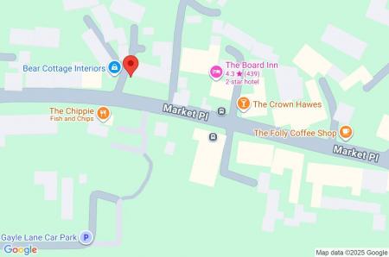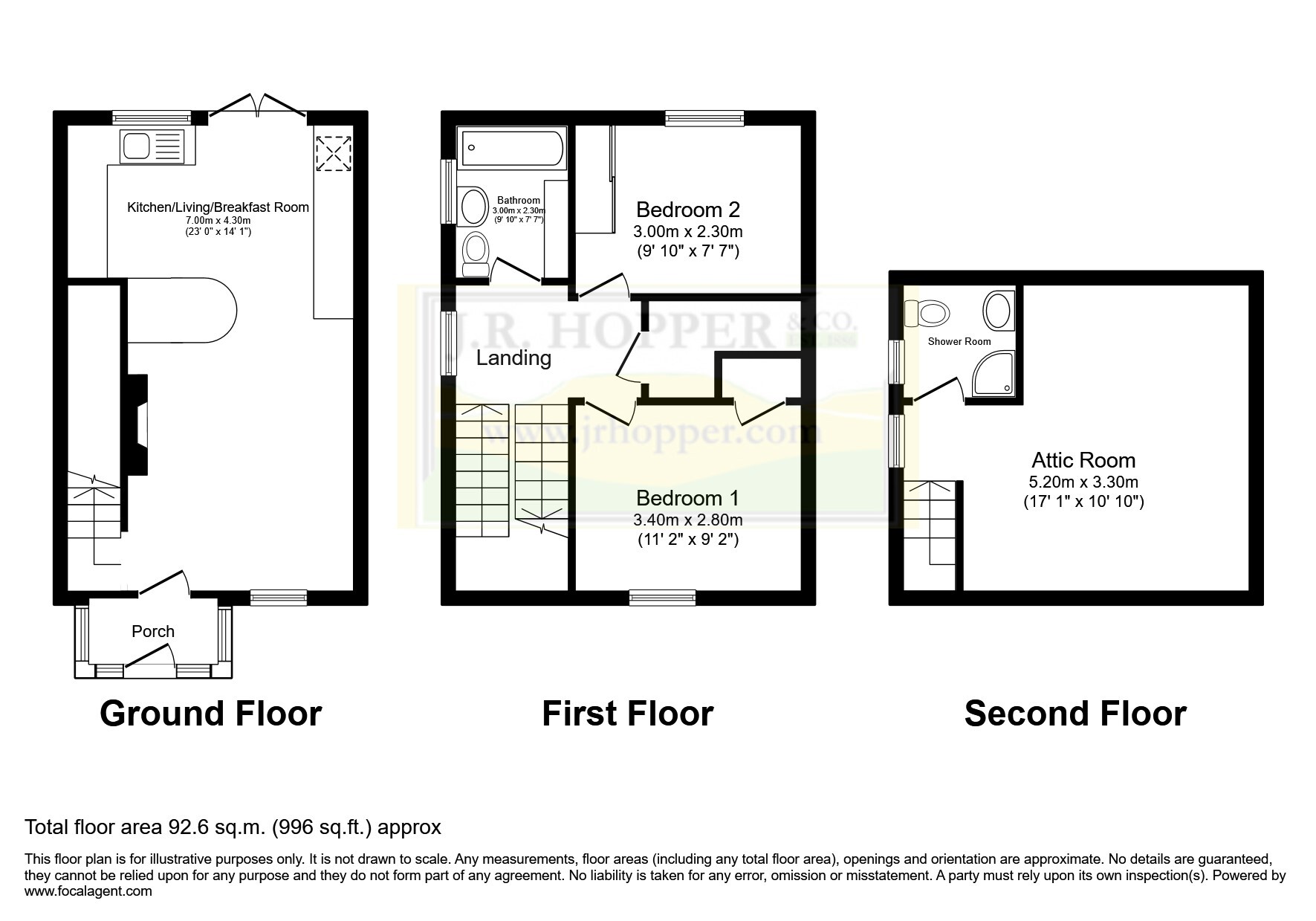- Deceptively Spacious Character Cottage
- Central Town Location
- Modernised To An Exceptionally High Standard
- Cosy Living Kitchen Diner
- Two Double Bedrooms
- Modern Family Bathroom
- Large Attic Room With En-Suite
- Low Maintenance Outside Space
- Chain Free
- Ideal Family Home, Holiday Retreat Or Investment Property
3 Bedroom End of Terrace House for sale in North Yorkshire
Guide Price: £240,000 - £280,000
Fell View is a beautifully presented, deceptively spacious modern cottage, ideally situated in a central location in the heart of Hawes—a popular market town within the Yorkshire Dales National Park.Hawes is a vibrant and thriving community, renowned for its stunning scenery and rich local culture. It's home to the famous Wensleydale Creamery, a popular tourist attraction known for its award-winning cheese, famously loved by Wallace & Gromit. The town's marketplace is just a short five-minute stroll from the property and offers a great selection of shops, restaurants, cafés, and traditional pubs. There is also a primary school, church, doctors' surgery, and a weekly outdoor market—making it a desirable place to live for both locals and visitors. The surrounding area boasts exceptional walking routes and breathtaking views in every direction.The accommodation is set over three floors and offers flexible and well-proportioned living space. On the ground floor is a welcoming, open-plan living kitchen/diner with a breakfast bar, perfect for modern living and entertaining. The first floor features two double bedrooms and a contemporary family bathroom. On the top floor is a spacious attic room with under-eaves storage and a stylish en-suite shower room—ideal as a principal bedroom, guest suite, or even a home office.Externally, Fell View benefits from a low-maintenance enclosed courtyard to the rear, with a useful storage shed located just across the shared courtyard. To the front and side are established flower beds and shrubs, adding to the property's overall charm and kerb appeal.Fell View is a versatile home offering an excellent opportunity for those looking for a permanent residence, a peaceful holiday retreat, or a smart investment in the heart of the Yorkshire Dales.
Ground Floor
Porch Coir matting. Double glazed on three aspects. UPVC door into property.
Living Room Laminate flooring. Fireplace with red stone brick and stone hearth. TV point. Radiator. Vertical radiator. Window and UPVC external door to the front.
Kitchen Diner Laminate flooring. Part tiled walls. Good range of modern wall and base units with complimentary worktops. One and a half bowl composite sink. Integrated fridge and freezer, electric oven, grill and microwave and electric hob. Plumbing for dishwasher. Breakfast bar . Window and UPVC double patio doors to the rear.
First Floor
Stairs and Landing Turned staircase with fitted carpet. Picture window to the front. Downlights. Airing cupboard. Radiator. Window to the side.
Bedroom One Large front double bedroom. Fitted carpet. TV point. Built in storage cupboard. Radiator. Window to the front.
Bathroom Modern bathroom suite. Laminate flooring. W/C. Wash basin. Bath with power shower over. Heated towel rail. Frosted window to the rear.
Bedroom Two Small rear double bedroom. Fitted carpet. TV point. Radiator. Window to the rear.
Second Floor
Stairs Turned staircase with fitted carpet.
Attic Room Large attic space. Fitted carpet. Pitched ceiling. Under eaves storage. Radiator. Two windows to the side.
En-suite shower room
Modern shower room. Laminate flooring. Pitched ceiling. W/C. Wash basin in vanity unit. Illuminated mirror. Corner shower cubicle with power shower. Radiator. Window to the side.
Outside
Front Established flower beds either side of the porch.
Side Established flower beds and bushes at the side of the property.
Rear Low maintenance enclosed courtyard with firepit and room for seating. Electrical point. Outside tap.
Agents Notes Mains electric, water & drainage.
Electric boiler central heating.
Fully double glazed throughout.
Flood Risk: Categorised as very low, with no history of flooding.
Broadband: Basic: 18 Mbps
Superfast: 80 Mbps
Important Information
- This is a Freehold property.
Property Ref: 896896_JRH150484
Similar Properties
Hardraw Road, Hawes, North Yorkshire, DL8
2 Bedroom End of Terrace House | Guide Price £240,000
Guide Price: £240,000 - £260,000• Charming End-Of-Terrace Property • Conveniently Located Close To Local Ameni...
2 Bedroom Semi-Detached House | Guide Price £240,000
Guide Price: £240,000 - £260,000Beehouse Cottage, Hawes is a charming recently refurbished two-bedroom semi-detached cot...
Hartley, Hartley, Kirkby Stephen, Cumbria, CA17
3 Bedroom Detached House | Offers in excess of £240,000
Starting Bid £240,000.
Grassgill Cottage, West Witton, Leyburn, North Yorkshire, DL8
2 Bedroom End of Terrace House | Guide Price £245,000
Guide Price: £245,000 - £260,000.• Immaculate Energy Efficient Character Cottage • No Chain • 2 Double Be...
Horseshoe Fish & Chip Shop, 50/52 Market Street, Kirkby Stephen, CA17
2 Bedroom End of Terrace House | Guide Price £250,000
Guide Price £250,000• Prime Freehold High Street Premises • Ideal Restaurant/Shop + Flat Above.
2 Bedroom Semi-Detached House | Guide Price £250,000
Guide Price £250,000 - £275,000.

J R Hopper & Co (Leyburn)
Market Place, Leyburn, North Yorkshire, DL8 5BD
How much is your home worth?
Use our short form to request a valuation of your property.
Request a Valuation
