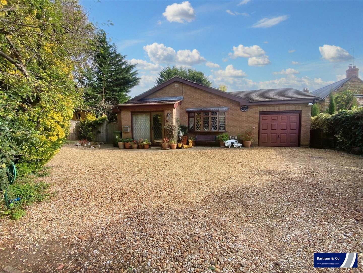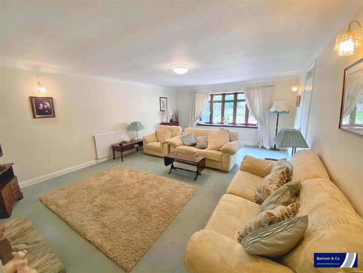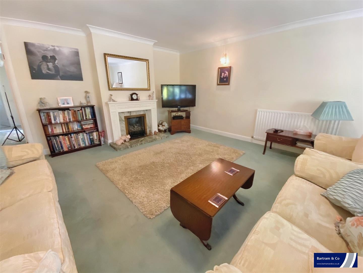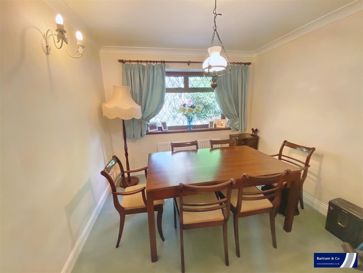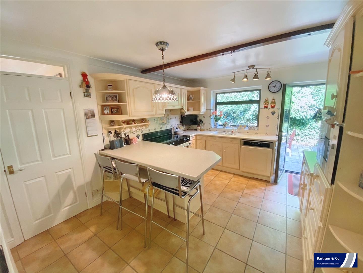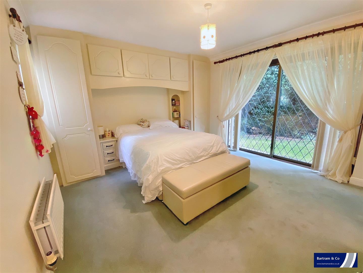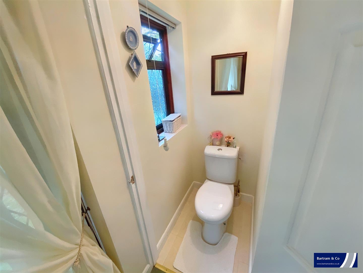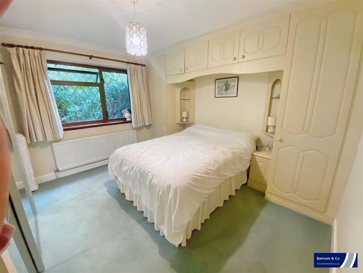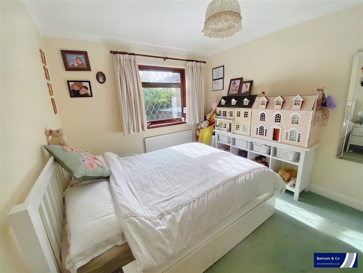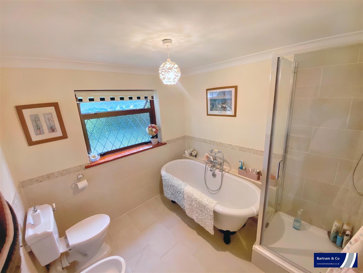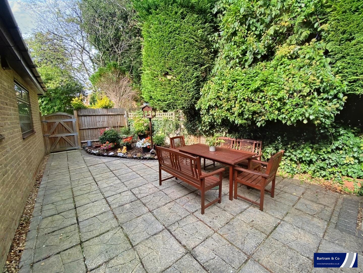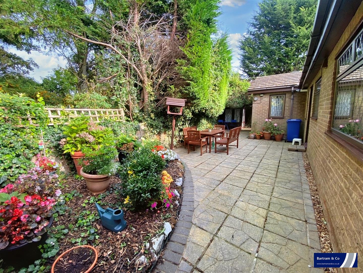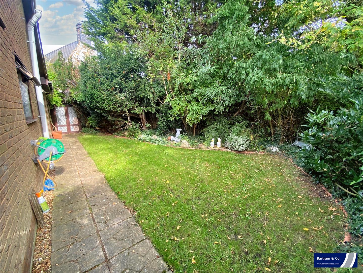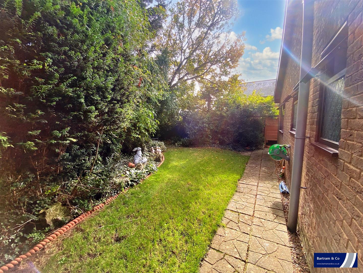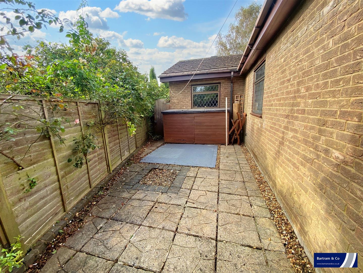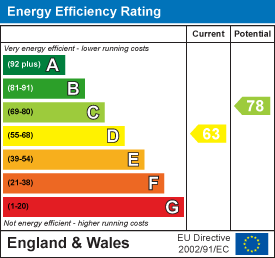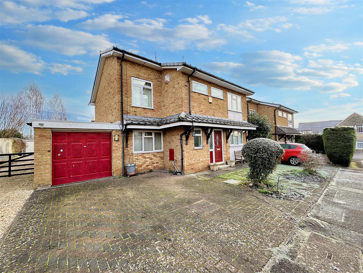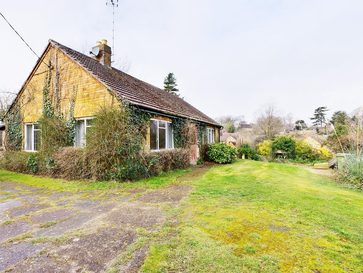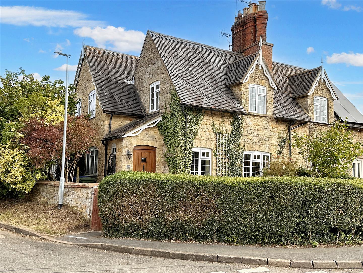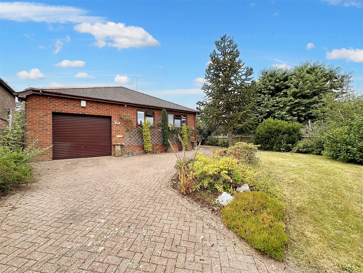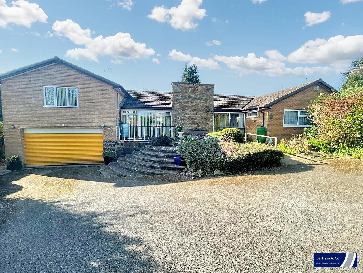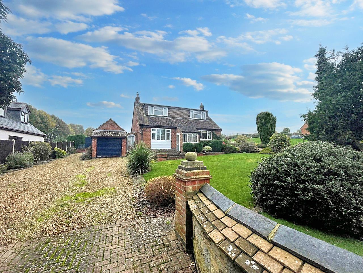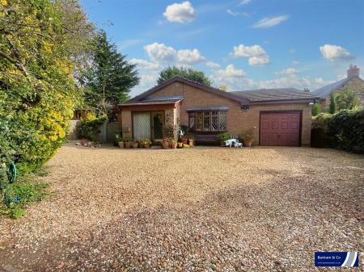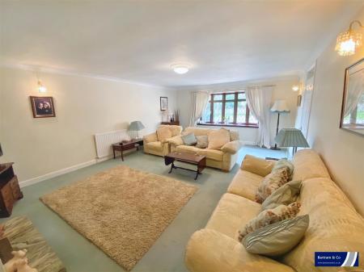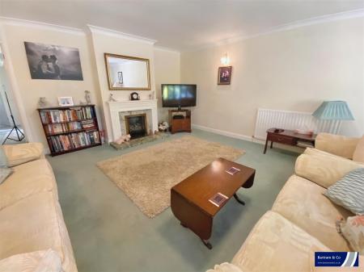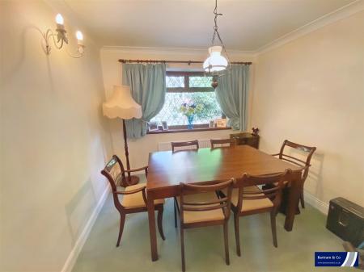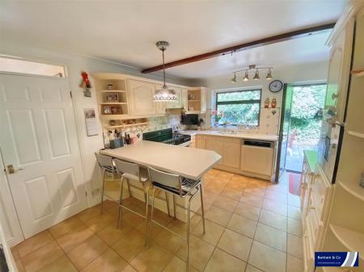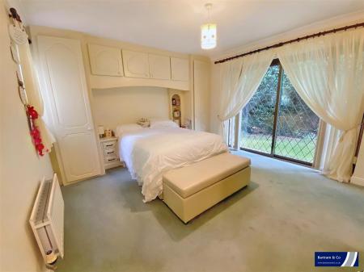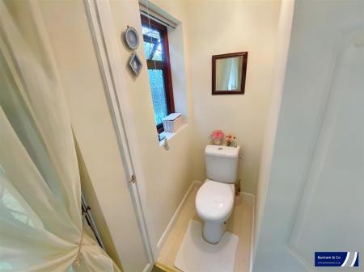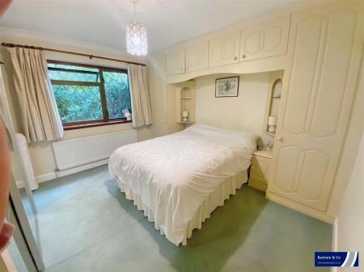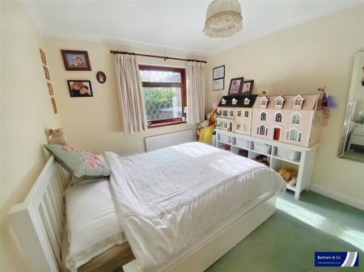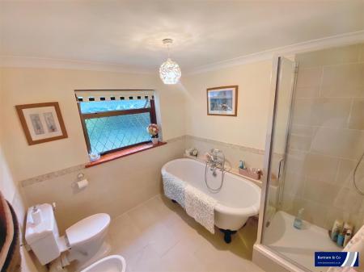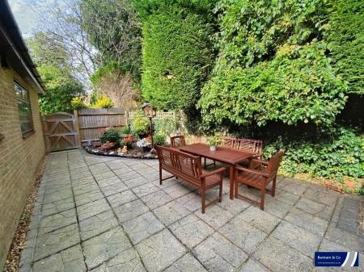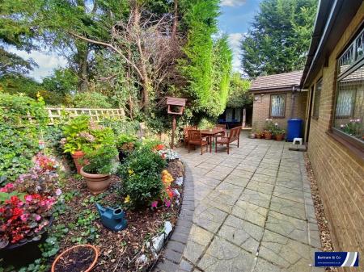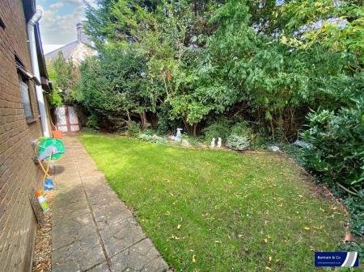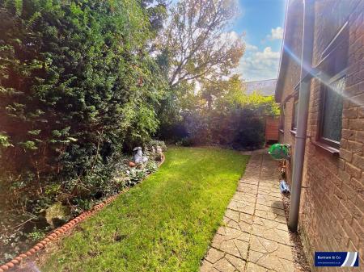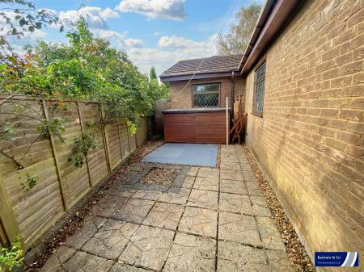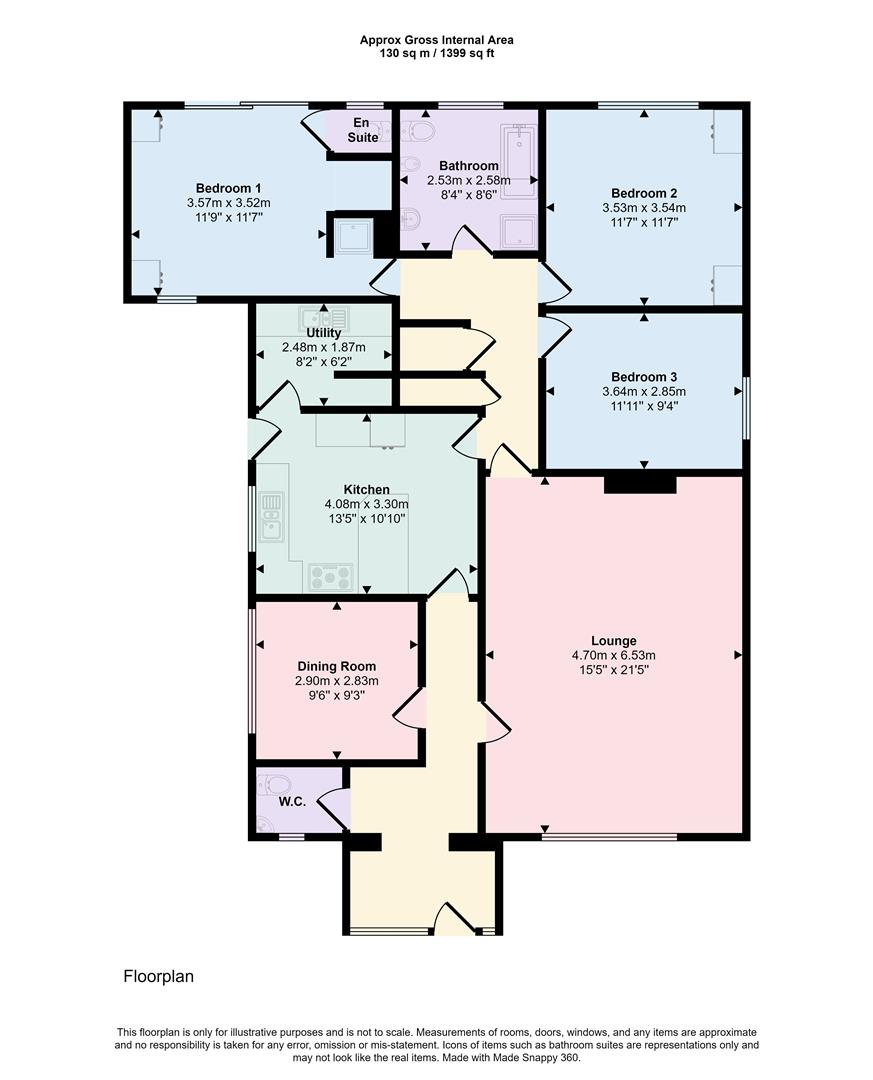- Rarely Available Bugbrooke Bungalow
- Three Bedroom Detached
- En-Suite WC & Shower
- Parking & Garage
- Separate Dining Room
- Kitchen/Breakfast Room
- Epc Rating : D
- Council Tax Band : F
3 Bedroom Detached Bungalow for sale in Northampton
A well presented individual detached bungalow, standing in a no-through road, close to the edge of this sought after village. The property is a short walk to public footpaths and the Grand Union canal and the Wharf Inn pub. The accommodation comprises entrance hall, WC, dining room, lounge, kitchen/breakfast room, bathroom, three double bedrooms with the master benefiting from a WC and a shower. The property further benefits from a single garage, small rear garden, patio area and ample parking.
Porch: - Double glazed door and window to front aspect. Wood effect flooring. Arch to hallway.
Hallway: - Doors to:
Wc: - Double glazed window to front aspect. Radiator. Corner wash hand basin with mixer tap and low level WC. Tiling to splash back areas. Tiled floor.
Dining Room : - Double glazed window to side aspect. Radiator.
Lounge: - Double glazed bay window to front aspect. Two radiators. Feature gas fireplace with marble hearth, wooden mantel and surround.
Kitchen/Breakfast Room: - Double glazed window to side aspect, A range of base and eye level units with work surfaces over. Composite sink/drainer with mixer tap. Tiled floor. Integrated dishwasher and microwave. Breakfast bar. Door to utility. room and door to side patio.
Utility Room: - Double glazed window to side aspect. Base and eye level units. Wall mounted boiler. Stainless steel sink with mixer tap. Tiling to splash back areas. Tiled floor. Space for washing machine, tumble dryer and upright fridge/freezer.
Inner Hallway: - Airing cupboard. Storage cupboard. Wood effect flooring. Access to loft space with light and ladder. Doors to:
Bedroom Three: - Double glazed window to side aspect. Radiator.
Bedroom Two: - Double glazed window to rear aspect. Radiator. Built in storage.
Bathroom: - Frosted Double glazed window to rear aspect. Heated towel rail. Suite comprising pedestal wash hand basin, WC, bidet, corner shower cubicle and roll top bath with mixer tap and shower attachment. Complimentary tiling to splash back areas. Tiled floor.
Bedroom One: - Double glazed window to front aspect and sliding patio doors leasing onto the rear garden. Radiator. Door to WC and separate shower cubicle with complimentary tiled splash back areas.
Front Garden: - Enclosed front with low level stone wall and matures trees and hedges. Access into porch via stoned parking area. Mature planting boarders to front and sides.
Garage: - Up and over door. Power and light connected. Gated side access.
Rear Garden: - Enclosed by panelled fencing. paved area around bungalow. Lawn and mature borders. Summerhouse. Outside tap. Patio and storage shed.
Property Ref: 7745112_33740849
Similar Properties
4 Bedroom Not Specified | £485,000
An established four bedroom detached family home, standing in a cul-de-sac within this sought after village. Located clo...
Plot | Guide Price £475,000
A rare opportunity to acquire in part or as a whole this double building plot, located in the sought after village of Pa...
High Street, Paulerspury, Towcester
4 Bedroom Cottage | Guide Price £475,000
A pretty semi-detached stone cottage standing on a corner plot in this highly sought after village. The cottage has been...
2 Bedroom Detached Bungalow | Guide Price £495,000
An established 2/3 bedroom detached bungalow standing in an enviable location with views over fields to the front and pa...
The Beeches, Pattishall, Towcester
4 Bedroom Detached Bungalow | Offers Over £500,000
Bartram & Co are pleased to present this extended bungalow situated in a cul-de-sac in the village of Pattishall. The pr...
3 Bedroom Chalet | Guide Price £559,950
Bartram & Co are delighted to present this versatile family home, set on a generous one-third-acre plot in the desirable...

Bartram & Co (Towcester)
Market Square, Towcester, Northamptonshire, NN12 6BS
How much is your home worth?
Use our short form to request a valuation of your property.
Request a Valuation
