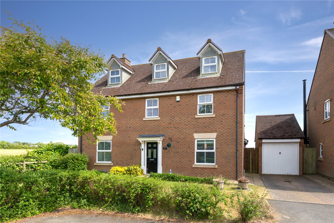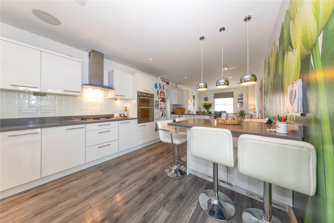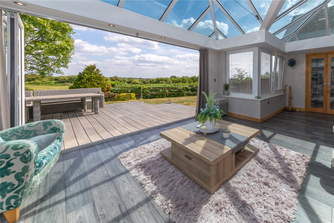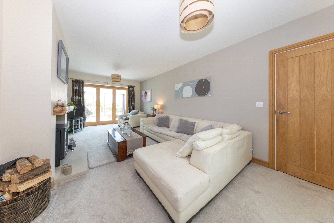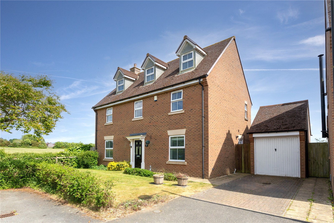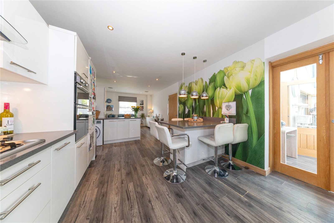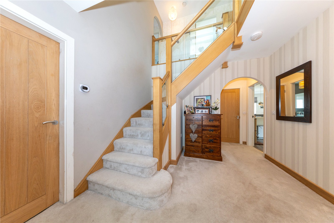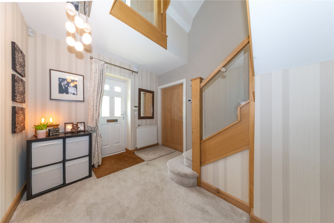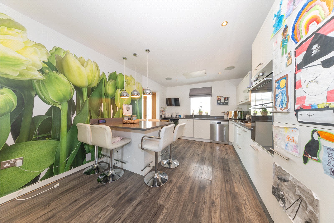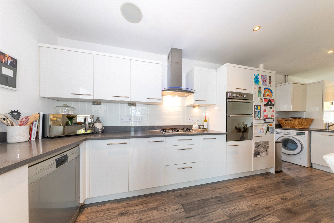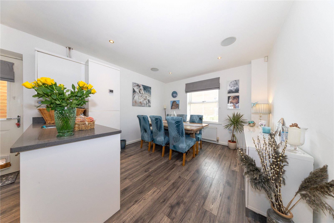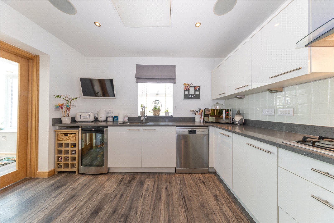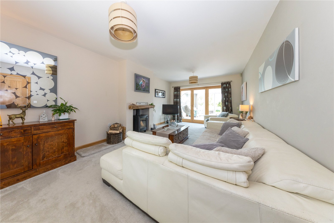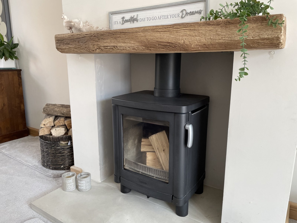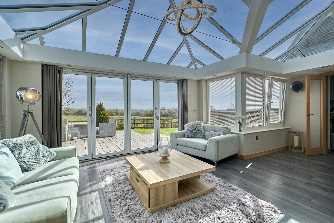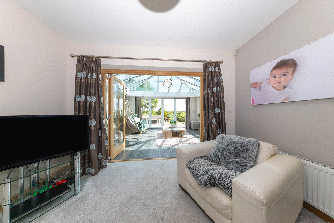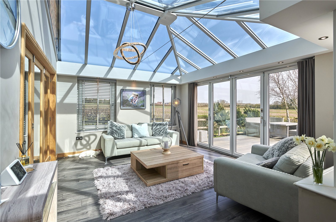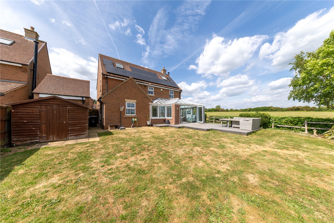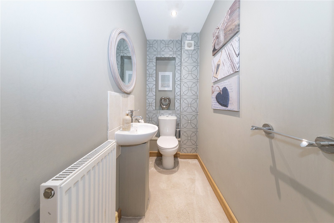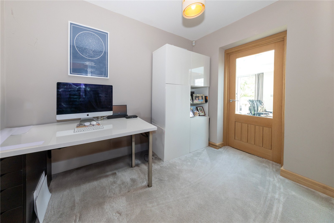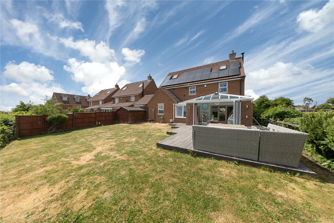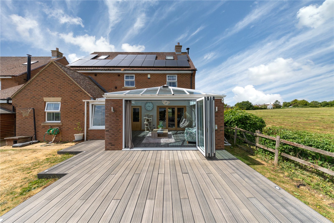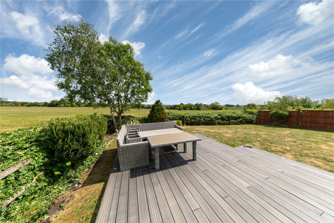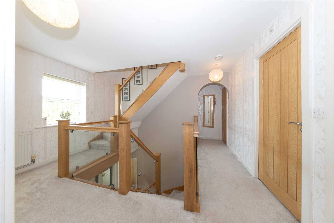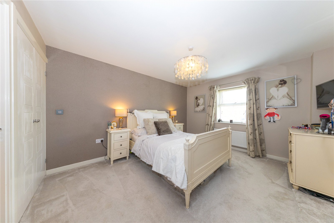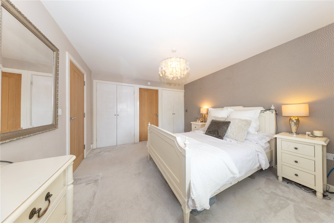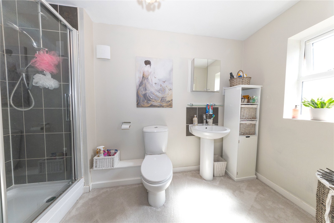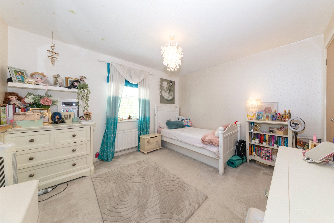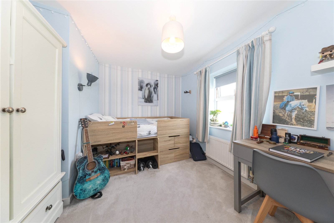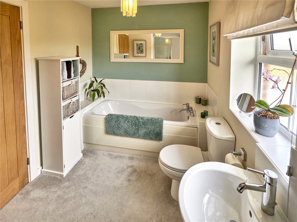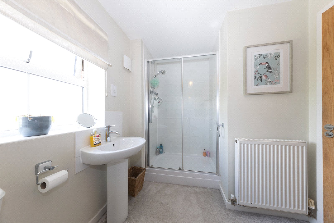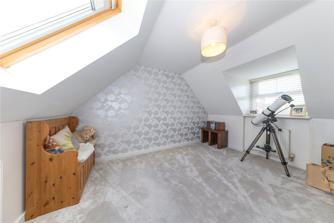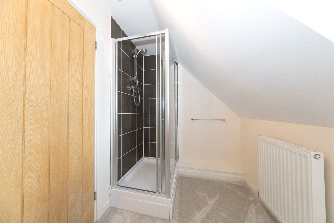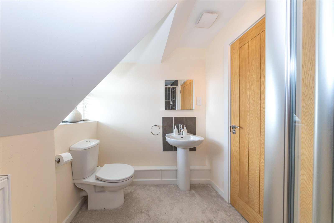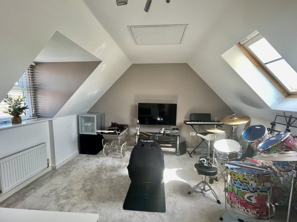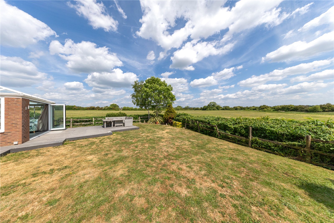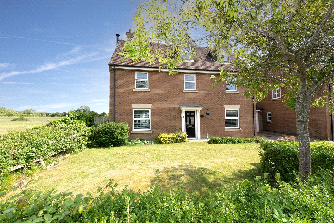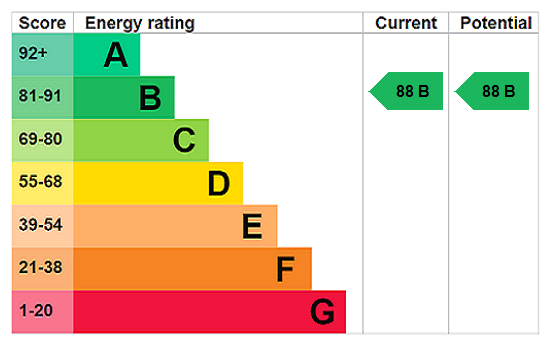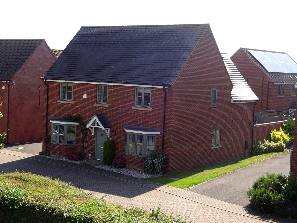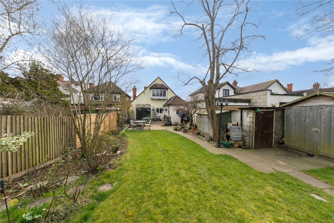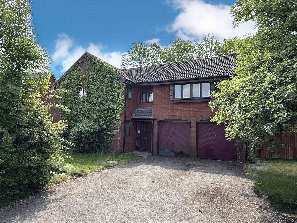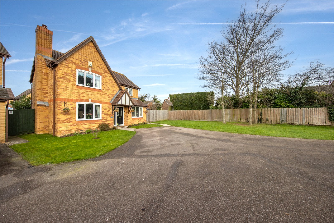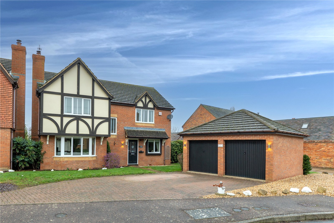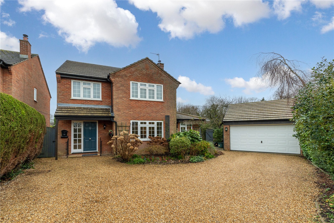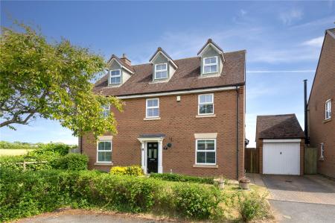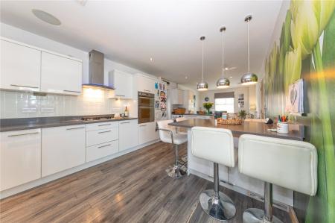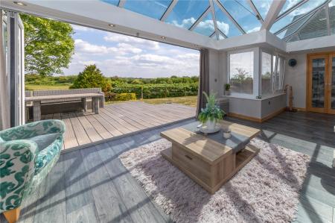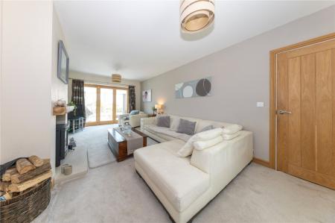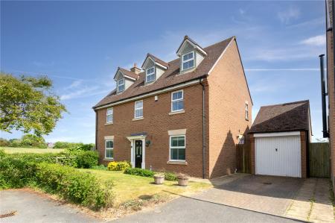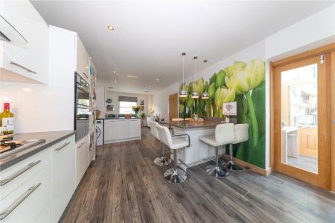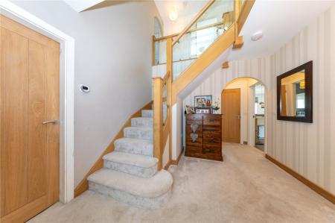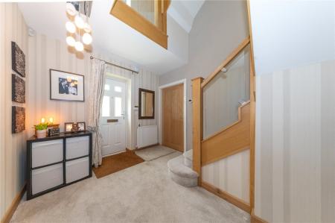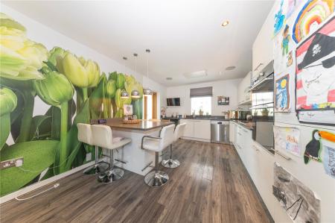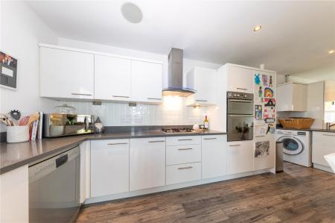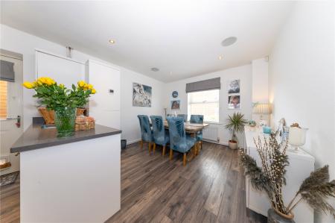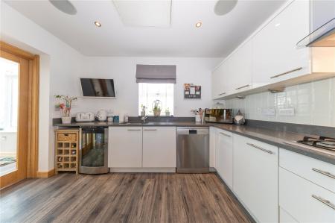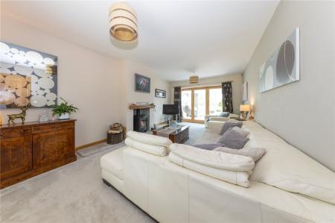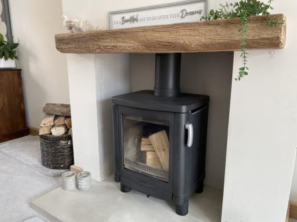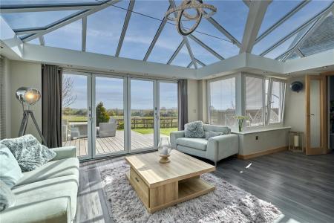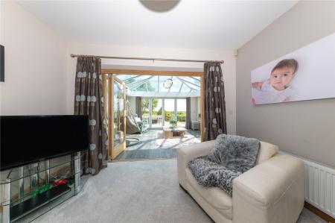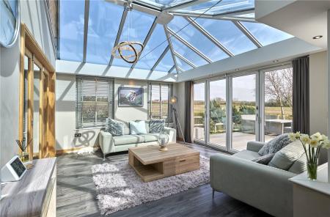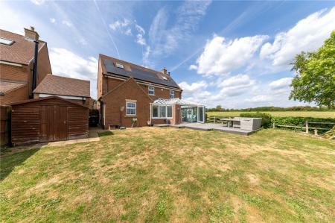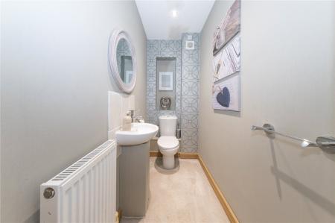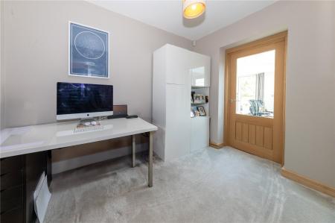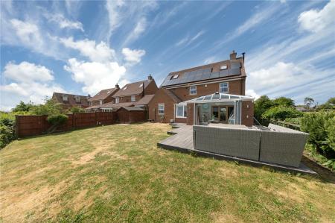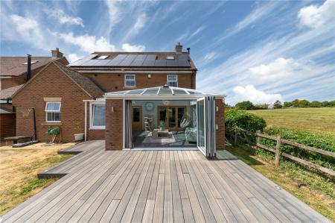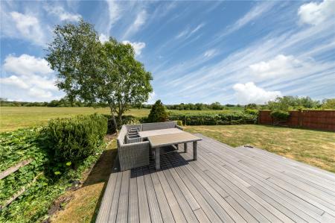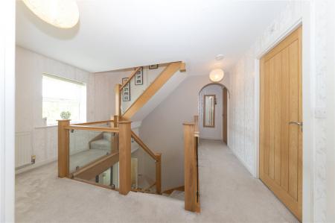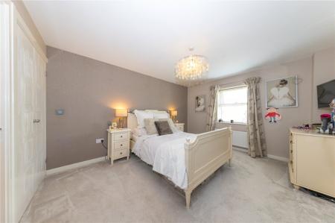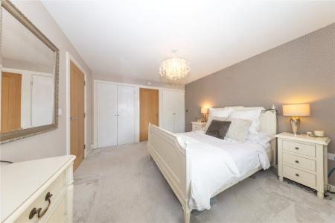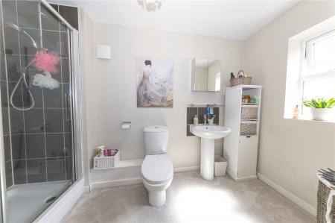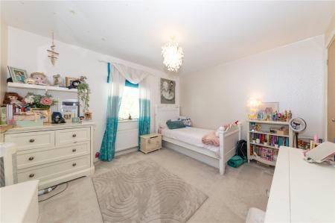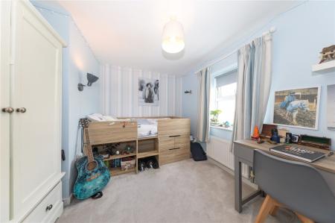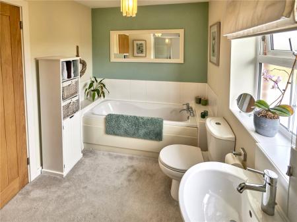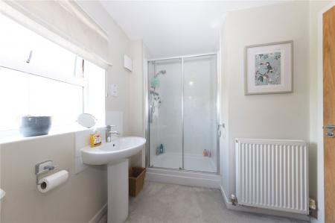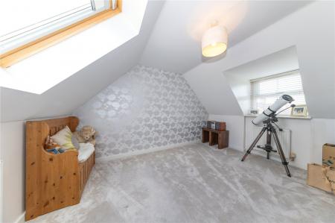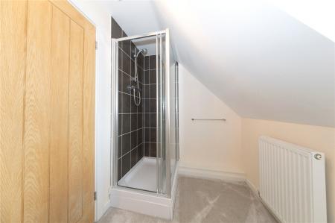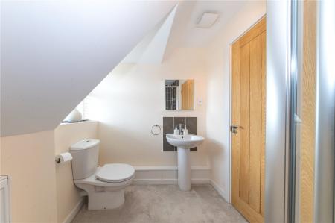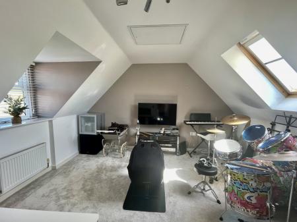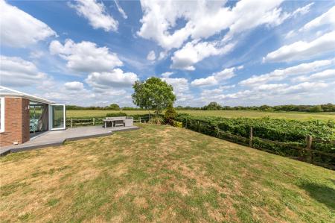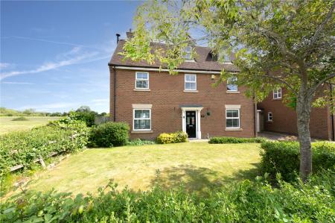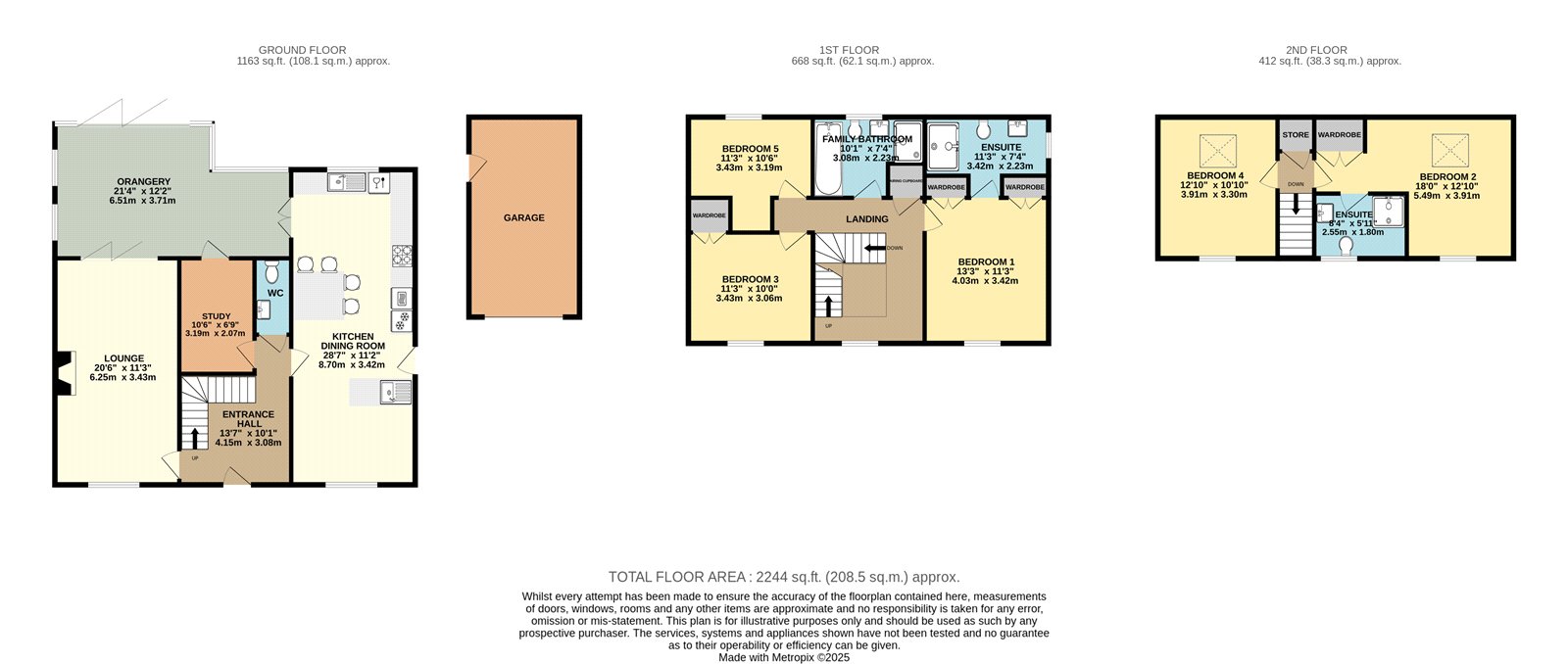- STUNNING DETACHED FAMILY HOME WITH FIELD VIEWS
- SOUGHT AFTER LOCATION CLOSE TO SALCEY FOREST
- 5 DOUBLE BEDROOMS 2 WITH EN SUITES
- 3 RECEPTION AREAS + STUDY AREA
- DUAL ASPECT SITTING ROOM WITH LOG BURNER
- UNDERFLOOR HEATING IN THREE ZONES
- Hi-Fi SPEAKER 4 ZONE SYSTEM (INC OUTSIDE)
- 'ENPHASE' SOLAR PANELS REDUCING OUTGOINGS
- GARAGE WITH UP & OVER DOOR + 7kw EV CHARGER
- DELIGHTFUL GARDENS WITH COMPOSITE DECKING
5 Bedroom Detached House for sale in Northampton
***Guide Price: £625,000 - £635,000***
Urban & Rural Newport Pagnell are delighted to present this exceptional five-bedroom detached family home, set in the sought-after village of Hartwell. This beautifully presented property offers spacious and versatile living accommodation, featuring five double bedrooms, three bathrooms, a stunning orangery, garage, and front and rear gardens — perfect for modern family life.
Internally you are welcomed via a generous entrance hall, providing ample space for coats and shoes, with an elegant wrap-around staircase leading to the upper floors. The spacious dual-aspect lounge features a charming log burner and flows seamlessly into the impressive orangery — a light-filled space with full-width bi-fold doors opening onto the garden, creating a perfect indoor-outdoor living environment.
The open-plan kitchen/diner has been thoughtfully opened up by removing a stud wall, creating a superb 28ft entertaining space. It includes integrated appliances such as a fridge/freezer, oven, and hob, with additional space for a dishwasher, washing machine, and tumble dryer. There is also direct access from the kitchen to the garden.
A home office, accessible from both the hallway and orangery, offers a quiet and private workspace. A convenient downstairs WC completes the ground floor.
To the first-floor is a spacious landing with glass banisters, allowing the natural light to flow through the home. The master bedroom is generously sized, with fitted wardrobes either side of the en-suite. The ensuite is fitted with a shower, toilet and sink. On the first floor is two further double bedrooms with one benefiting from built in wardrobes storage, and the other bedroom enjoys open field views to the rear. There is also a large family bathroom, including a separate bath and shower, toilet an sink.
To the second floor is the second master bedroom, with built in wardrobes and private ensuite with a shower, toilet and sink. The fifth bedroom, currently used as a music room, is another versatile double room ideal for guests or hobbies.
To the rear, the beautifully landscaped garden includes a composite decked area, aligned with the orangery flooring to create a cohesive outdoor living space. The garden provides direct access to open fields, perfect for walking and enjoying the countryside. There’s also rear access to the garage and a driveway to the front.
Added benefits to this property include underfloor heating with three independently controlled zones on the ground floor, an integrated Hi-Fi speaker system across four zones, including the garden, all app-controlled via Wi-Fi, Enphase solar panels with individual inverters, generating reduced utility bills and annual cashback through the Feed-in Tariff and a 7kW EV electric car charging point next to the garage.
Hartwell is a charming village that offers a range of local amenities, including a Parish Church, the Rose and Crown pub, a community centre, a recreation ground, a village shop with an integrated post office, and a Conservative Club. Just beyond the village lies Salcey Forest — a haven of natural beauty and historical interest — featuring a five-mile cycling route and a six-mile horse riding trail.
The property is also just a 10-minute walk from the outstanding Hartwell Church of England Primary School, which was ranked 9th best in the country and number 1 in Northamptonshire based on the 2024 Year 6 SATs results.
For secondary education, Northampton High School for Girls is located approximately 12 miles away, while Northampton School for Boys is around 8.5 miles from the village
EPC Rating: B
Council Tax Band: F
Important Information
- This is a Freehold property.
- This Council Tax band for this property is: F
- EPC Rating is B
Property Ref: NEW_NEW210413
Similar Properties
Stunning 4 Bedroom Detached in Stunning Location
4 Bedroom Detached House | Offers in excess of £600,000
*** AMAZING MOVE IN READY HOME WITH VIEWS OVER PARKLAND *** Urban & Rural Newport Pagnell are delighted to offer 'For S...
Stand Out 4 Bedroom Detached Bungalow!
4 Bedroom Detached House | Offers in excess of £600,000
**4 BEDROOM DETACHED** LARGE MASTER BEDROOM WITH ENSUITE**GARAGE + LARGE DRIVEWAY**LARGE PLOT POTENTIAL TO EXTEND (SSTP)...
4 Bedroom Detached House | Asking Price £600,000
Urban & Rural are delighted to present this spacious 4-bedroom detached family home, located in the desirable area of Gi...
4 Bedroom Detached House | Offers Over £650,000
*** LARGE PLOT WITH PARKING FOR NUMEROUS VEHICLES *** Urban & Rural Newport Pagnell are proud to offer this fabulous 4...
IMMACULATE 4 BEDROOM DETACHED HOME
4 Bedroom Detached House | Offers Over £675,000
Urban and Rural are delighted to present this beautifully maintained four-bedroom detached home, located in the highly s...
4 Bedroom Detached House | Asking Price £690,000
FOUR BEDROOM DETACHED FAMILY HOME | PRIVATE CUL-DE-SAC | SOUTH-FACING GARDEN | NO UPPER CHAIN Urban & Rural are pleased...

Urban & Rural (Newport Pagnell)
31 High Street, Newport Pagnell, Milton Keynes, MK16 8AR
How much is your home worth?
Use our short form to request a valuation of your property.
Request a Valuation
