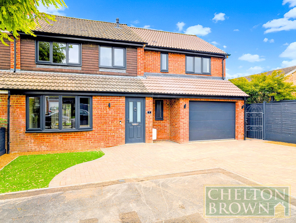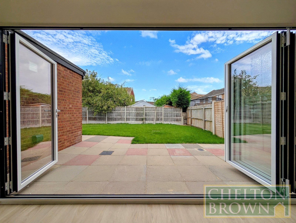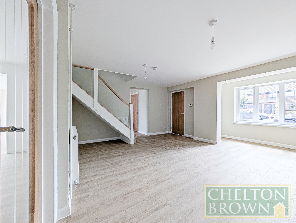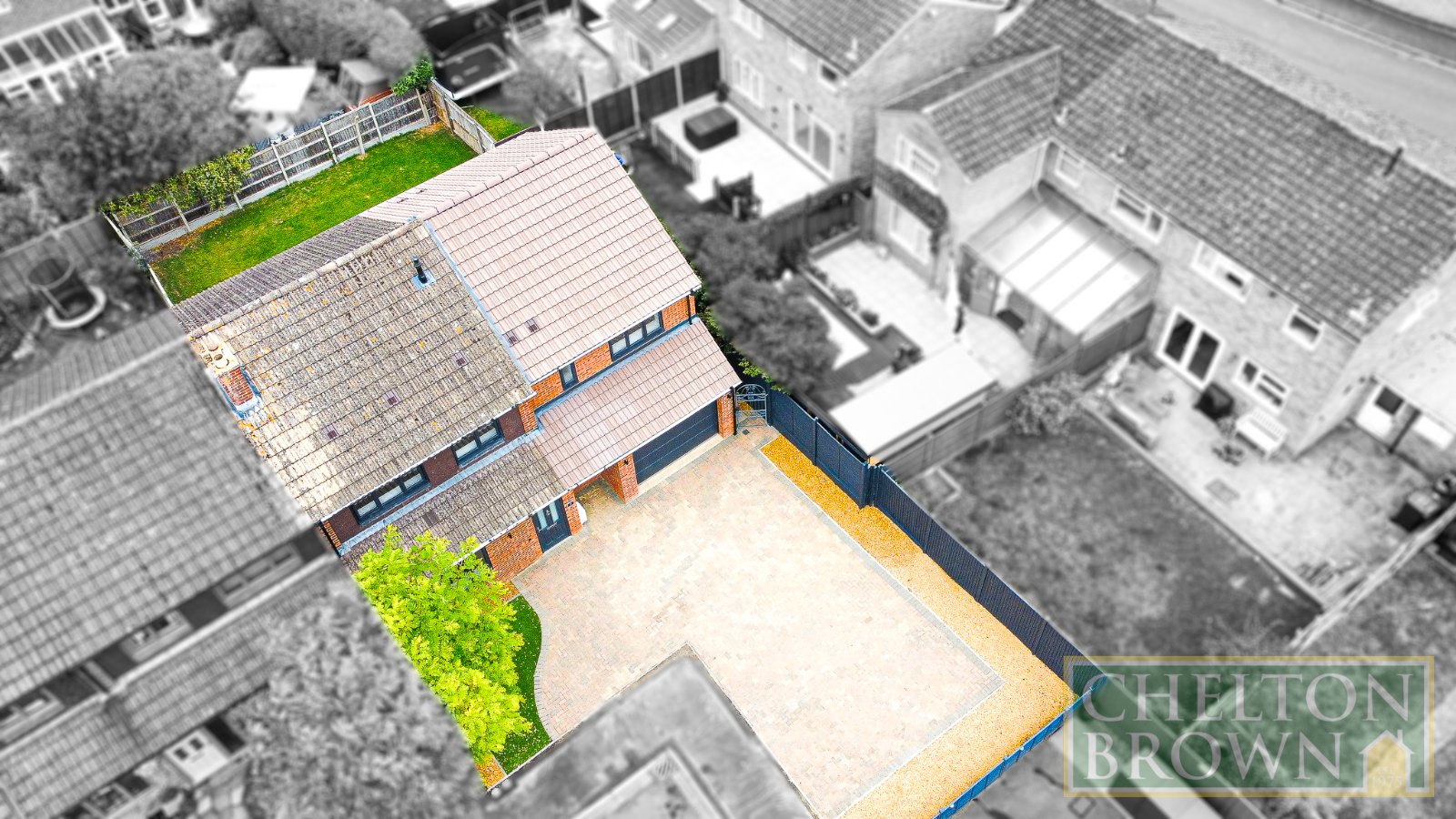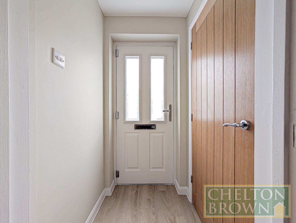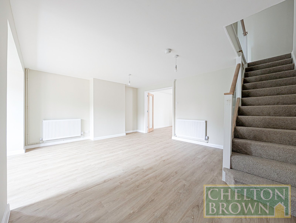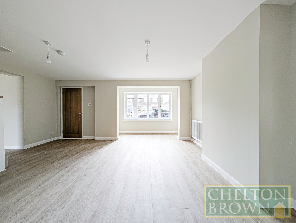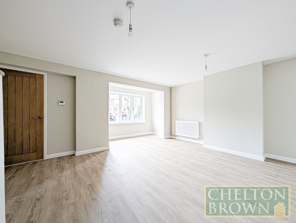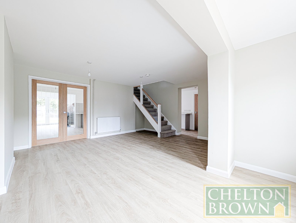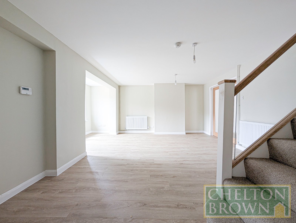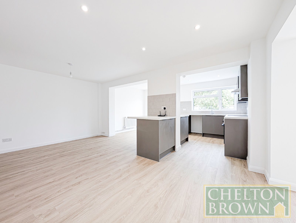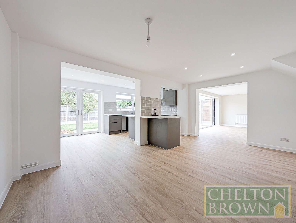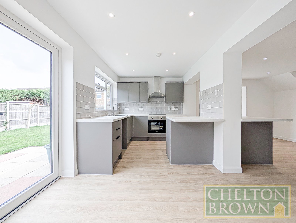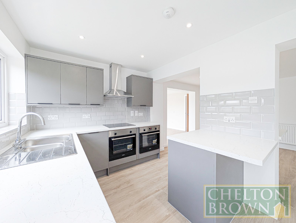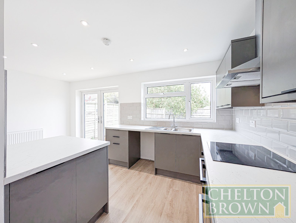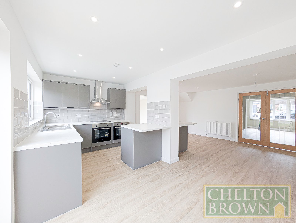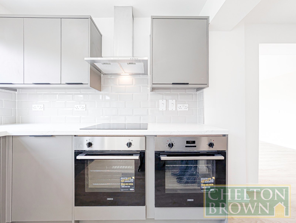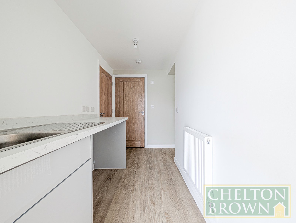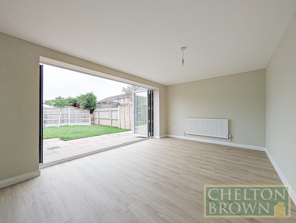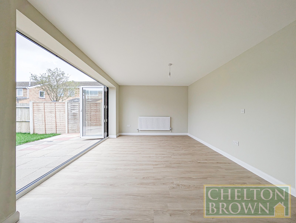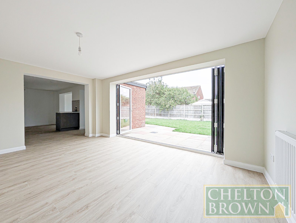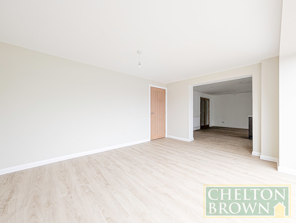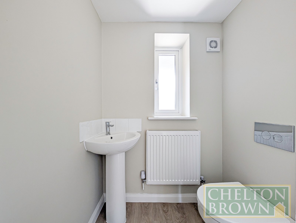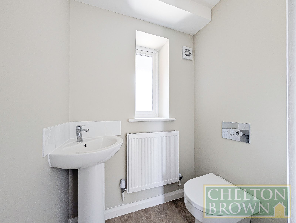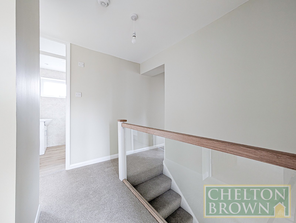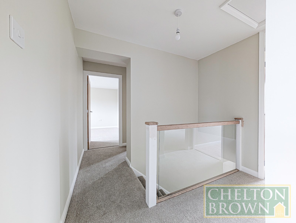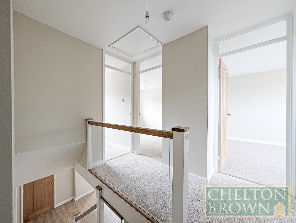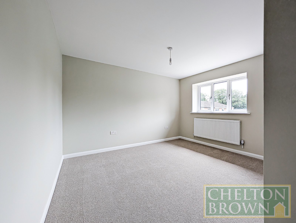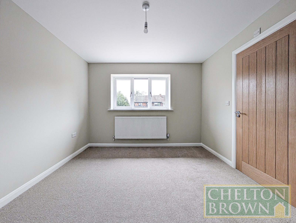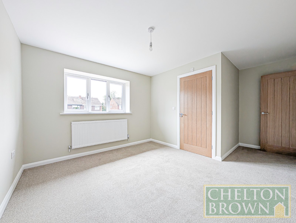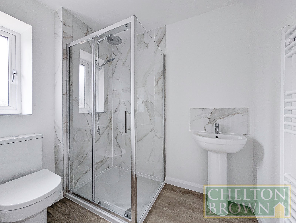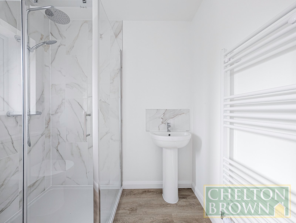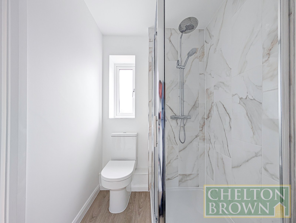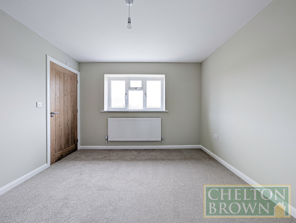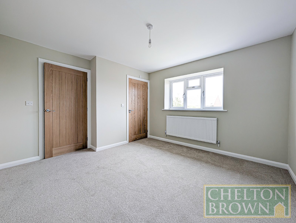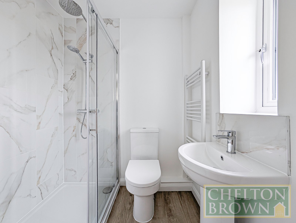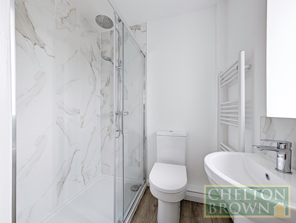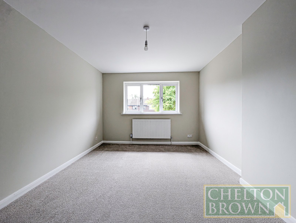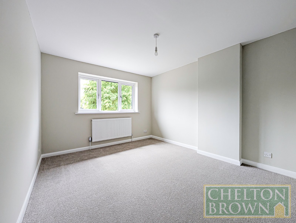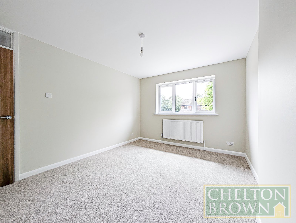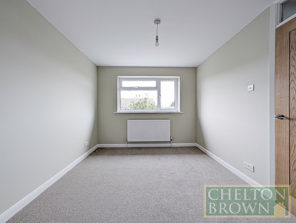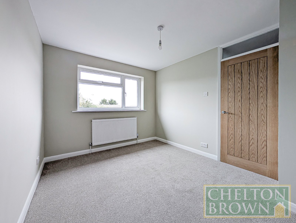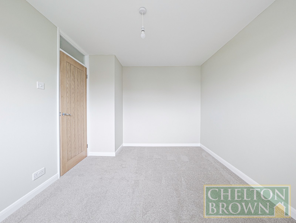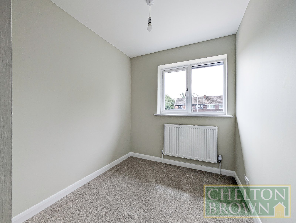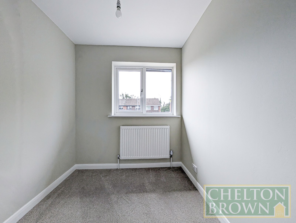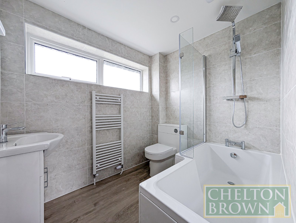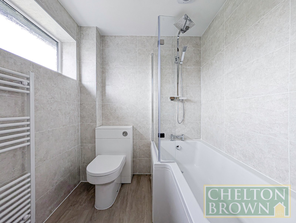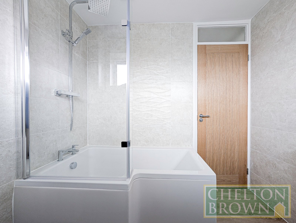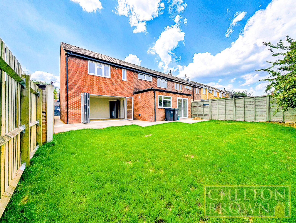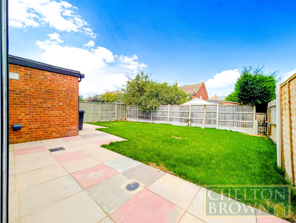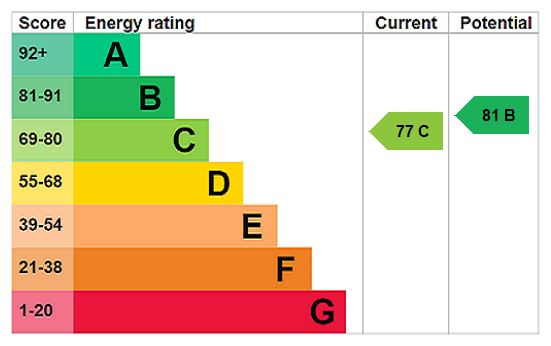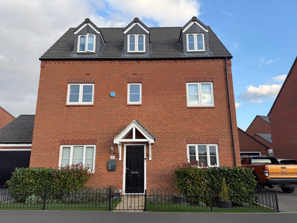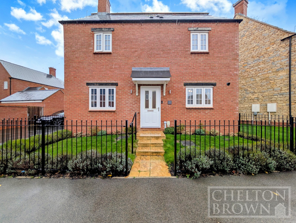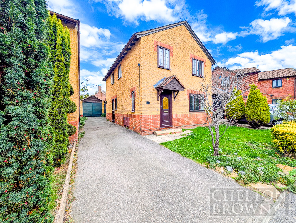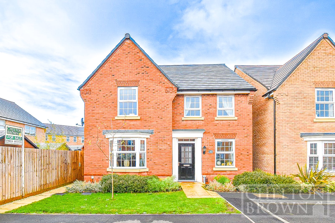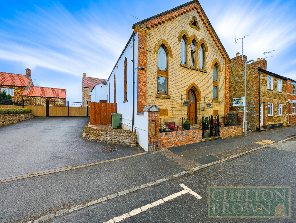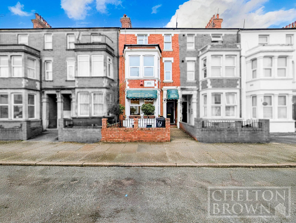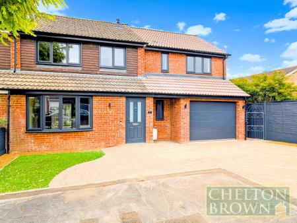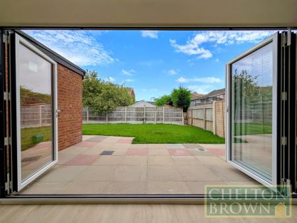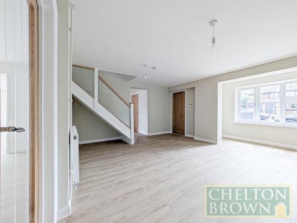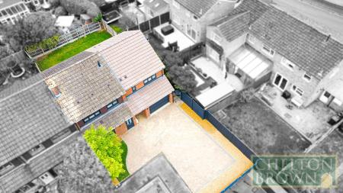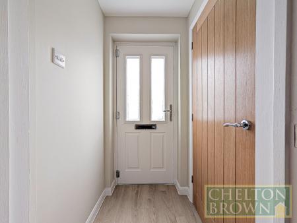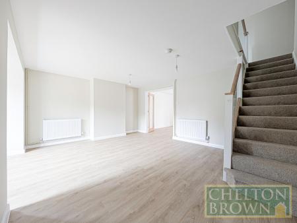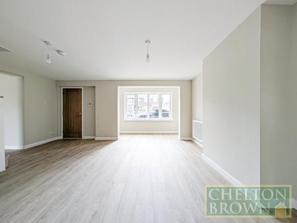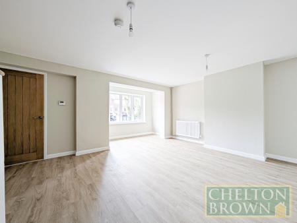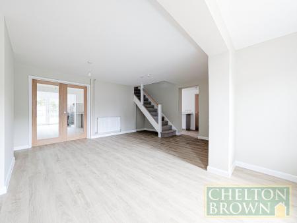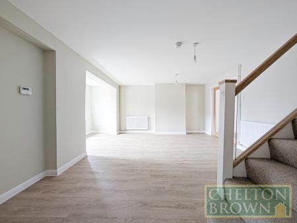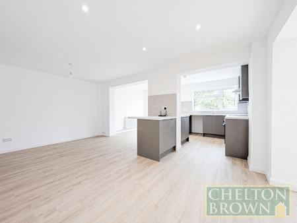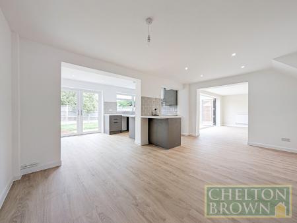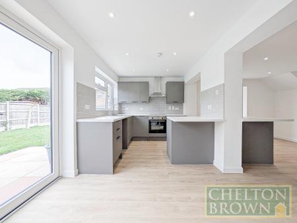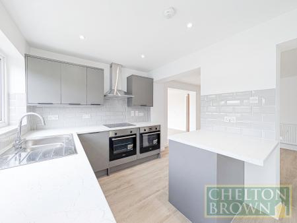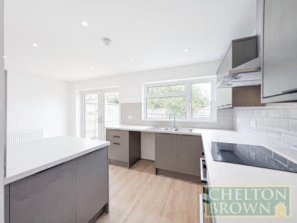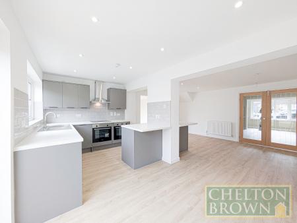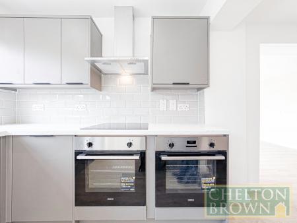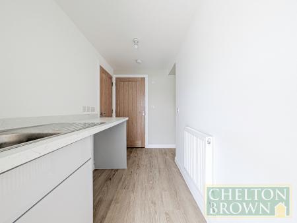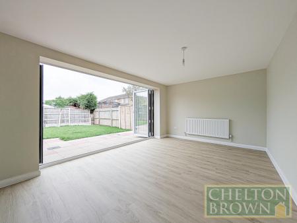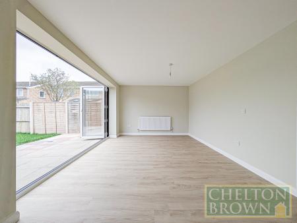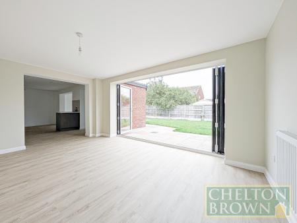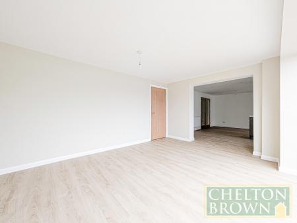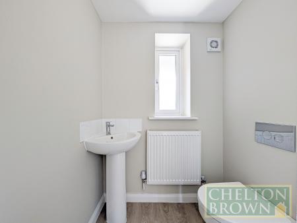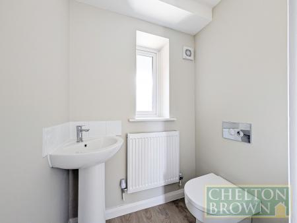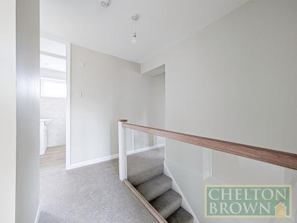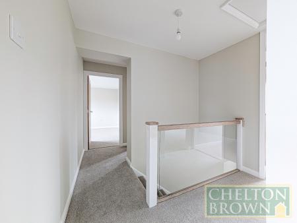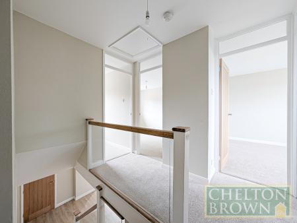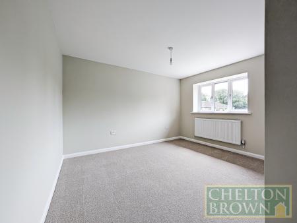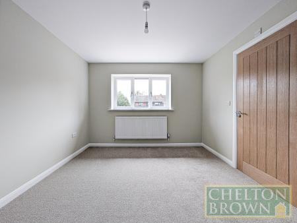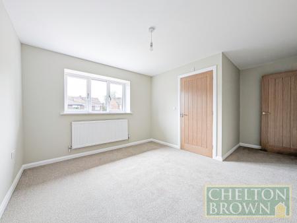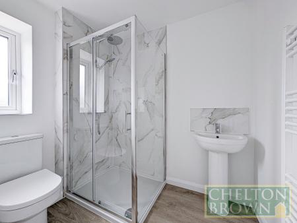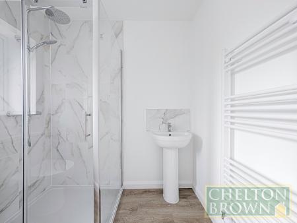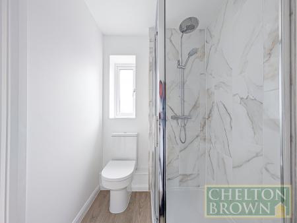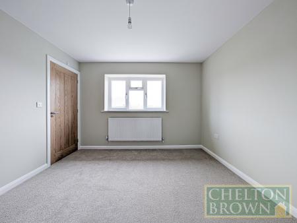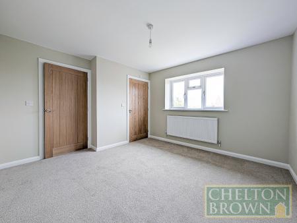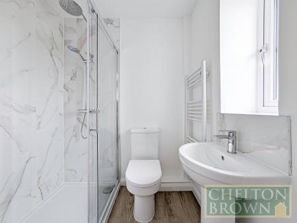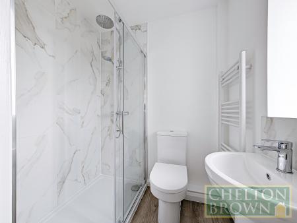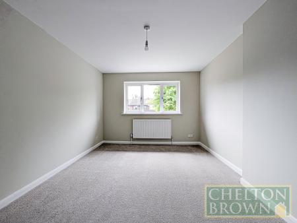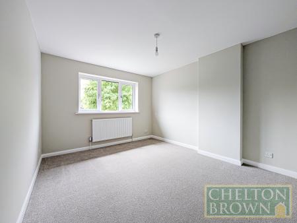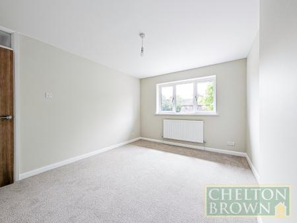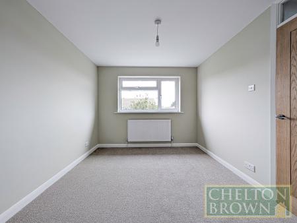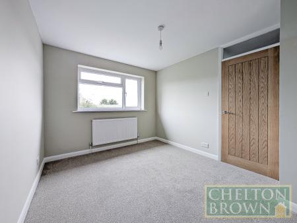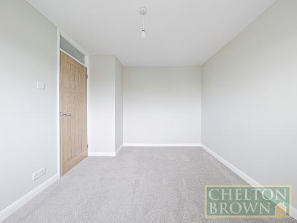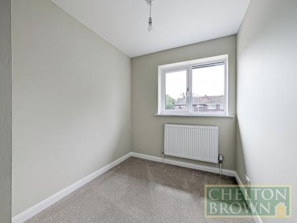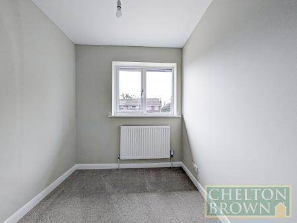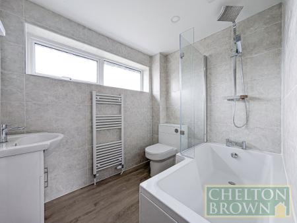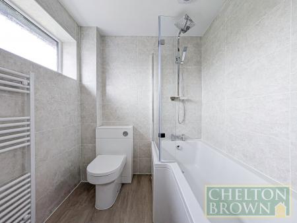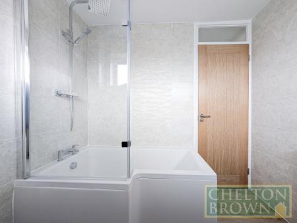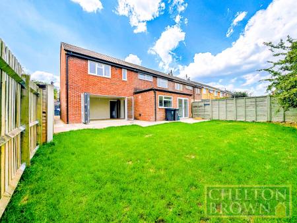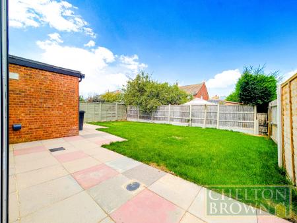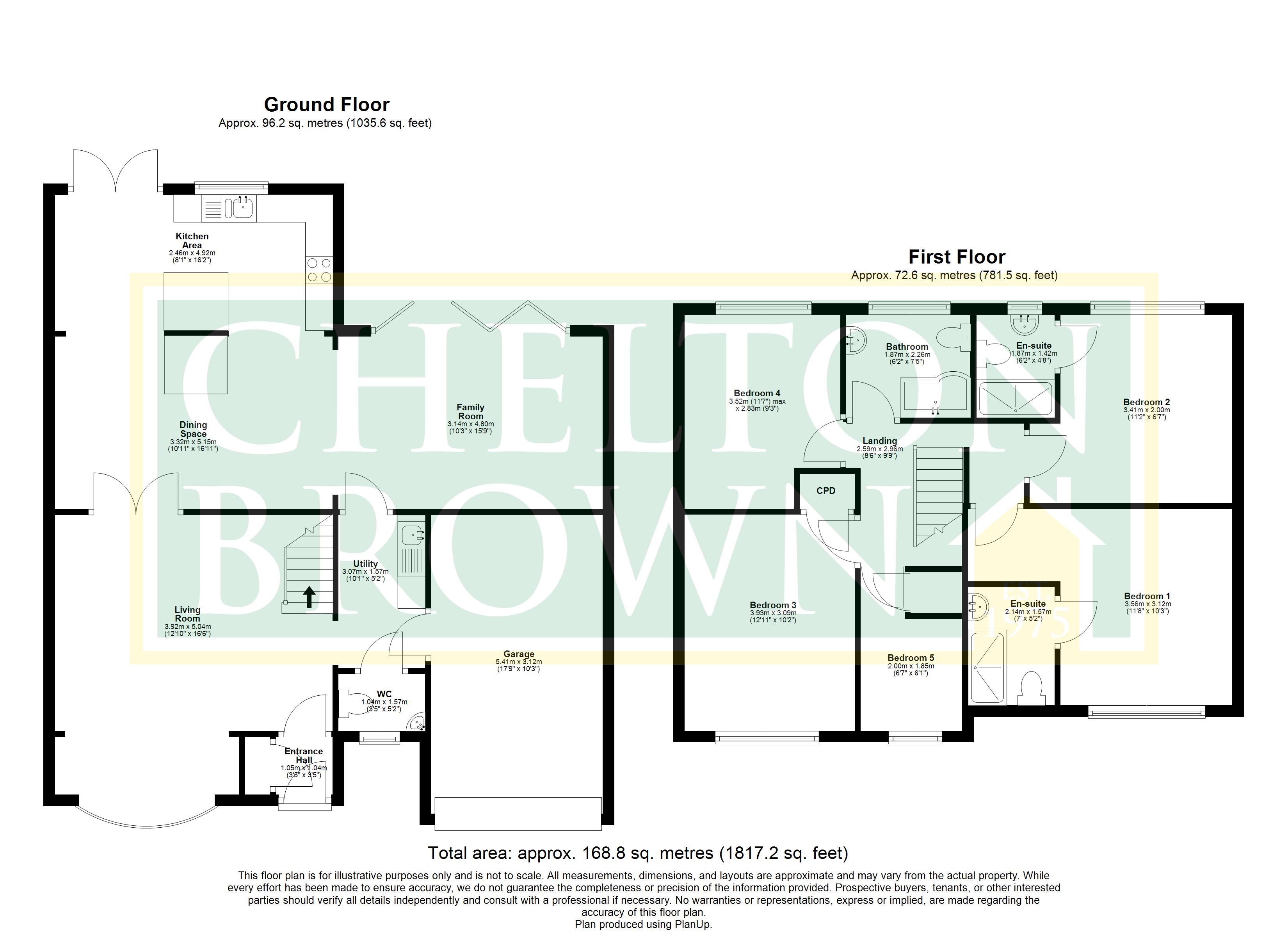5 Bedroom Semi-Detached House for sale in Northamptonshire
Chelton Brown are delighted to present this substantial and beautifully refurbished five-bedroom detached family home, ideally situated in a quiet cul-de-sac on an impressive, generous, and prominent corner plot. This stunning property has been fully renovated to the highest standard, offering a true turnkey opportunity to acquire a home that is both stylish and functional—perfect for modern family living.
From the moment you arrive, the property makes a strong first impression. The attractive frontage, complemented by a spacious driveway offering ample parking for multiple vehicles, ensures convenience and kerb appeal in equal measure.
Upon entering the home via the welcoming entrance hall, you are immediately drawn into the expansive living room. This vast space provides ultimate flexibility in layout, accommodating a variety of furnishings and styles, while still offering enough room for the entire family to relax in comfort or entertain guests with ease.
Double doors at the rear of the living room open into a contemporary open-plan kitchen and dining area. This space is both stylish and practical, featuring high-quality finishes, modern cabinetry, and twin built-in ovens. Abundant counter space and storage make it ideal for everyday cooking or entertaining. Natural light floods the room through large French doors that lead directly to the rear garden, creating a seamless flow between indoor and outdoor living.
Adjacent to the kitchen is the impressive family room—a wonderfully versatile space perfect as a playroom, home office, or additional reception area. With sleek bi-fold doors opening out onto the patio, it's an ideal spot for summer entertaining or simply enjoying views of the garden. To the rear of the family room, you'll find a convenient utility room, keeping laundry and clutter out of the main living spaces. There's also internal access to the garage from here, adding to the overall functionality. Completing the ground floor is a well-appointed WC.
Upstairs, the home continues to impress with five generously sized bedrooms and three modern bathrooms. Bedrooms one and two are large doubles, each benefiting from luxurious en-suite shower rooms finished to an exceptional standard with premium fixtures and fittings. Bedrooms three and four are also spacious double rooms, while bedroom five makes an ideal single bedroom, nursery, or study. The family bathroom is bright and contemporary, complete with attractive tiling and a shower over the bath.
Externally, the property offers a fantastic rear garden that is both private and spacious, featuring a patio area perfect for outdoor dining and a substantial lawn ideal for children's play or summer barbecues. There is also convenient side access to the front of the property, enhancing the home's practicality.
In summary, this fully refurbished home offers an outstanding opportunity to move straight into a high-quality property with no work required. With its extensive space, premium finishes, and enviable location, it truly has something for everyone. Early viewing is highly recommended—don't miss your chance to secure this exceptional family home. Contact Chelton Brown today.
• 5 Bedrooms
• 3 Reception Rooms
• 3 Bathrooms & WC
• Fully Refurbished
• Large Driveway & Garage
• Large Rear Garden
• Open Plan Living
• Family Room With Bifold Doors
• Turn Key Property
Entrance Hall 3'5" x 3'5" (1.04m x 1.04m).
Living Room 16'6" x 12'10" (5.03m x 3.9m).
Kitchen Area 16'2" x 8'1" (4.93m x 2.46m).
Dining Space 16'11" x 10'11" (5.16m x 3.33m).
Family Room 15'9" x 10'4" (4.8m x 3.15m).
Utility 10'1" x 5'2" (3.07m x 1.57m).
WC 5'2" x 3'5" (1.57m x 1.04m).
Garage 17'9" x 10'3" (5.4m x 3.12m).
Landing 9'9" x 8'6" (2.97m x 2.6m).
Bedroom 1 11'8" x 10'3" (3.56m x 3.12m).
En-suite 7' x 5'2" (2.13m x 1.57m).
Bedroom 2 11'2" x 6'7" (3.4m x 2m).
Bedroom 3 12'11" x 10'2" (3.94m x 3.1m).
Bedroom 4 11'7" (3.52m) (11'7" (3.53m)) max x 9'3" (2.83m) (9'3" (2.82m)).
Bedroom 5 6'7" x 6'1" (2m x 1.85m).
Bathroom 7'5" x 6'2" (2.26m x 1.88m).
Important Information
- This is a Freehold property.
Property Ref: 16333_NTS250176
Similar Properties
Holdenby Drive, Raunds, Wellingborough, Northamptonshire, NN9
4 Bedroom Detached House | Offers Over £375,000
Chelton Brown Proudly Present This Beautifully Presented Four Double Bedroom Detached House Within Raunds With Easy Acce...
Pianoforte Road, Roade, Northampton, Northamptonshire, NN7
3 Bedroom Detached House | £375,000
Chelton Brown are delighted to present this exceptional three-bedroom detached family home, finished to an impeccable st...
Weggs Farm Road, Duston, Northampton, NN5
4 Bedroom Detached House | £365,000
Chelton Brown are delighted to present to the market this superb four-bedroom detached family home, perfectly positioned...
Mackintosh Drive, Earls Barton, Northampton, NN6
4 Bedroom Detached House | £450,000
Chelton Brown are delighted to present to the market this immaculate four-bedroom detached family home, complete with a...
Main Street, Little Harrowden, Wellingborough, Northamptonshire, NN9
2 Bedroom Detached House | £460,000
Opportunity To Purchase This Beautifully Converted Methodist Chapel Built in 1882 Within The Sought After Village Of Lit...
Abington Avenue, Northampton, Northamptonshire, NN1
8 Bedroom Terraced House | £495,000
A rare opportunity has arisen to purchase this established 8 bedroom, fully Licenced Guest House/HMO in the heart of Abi...
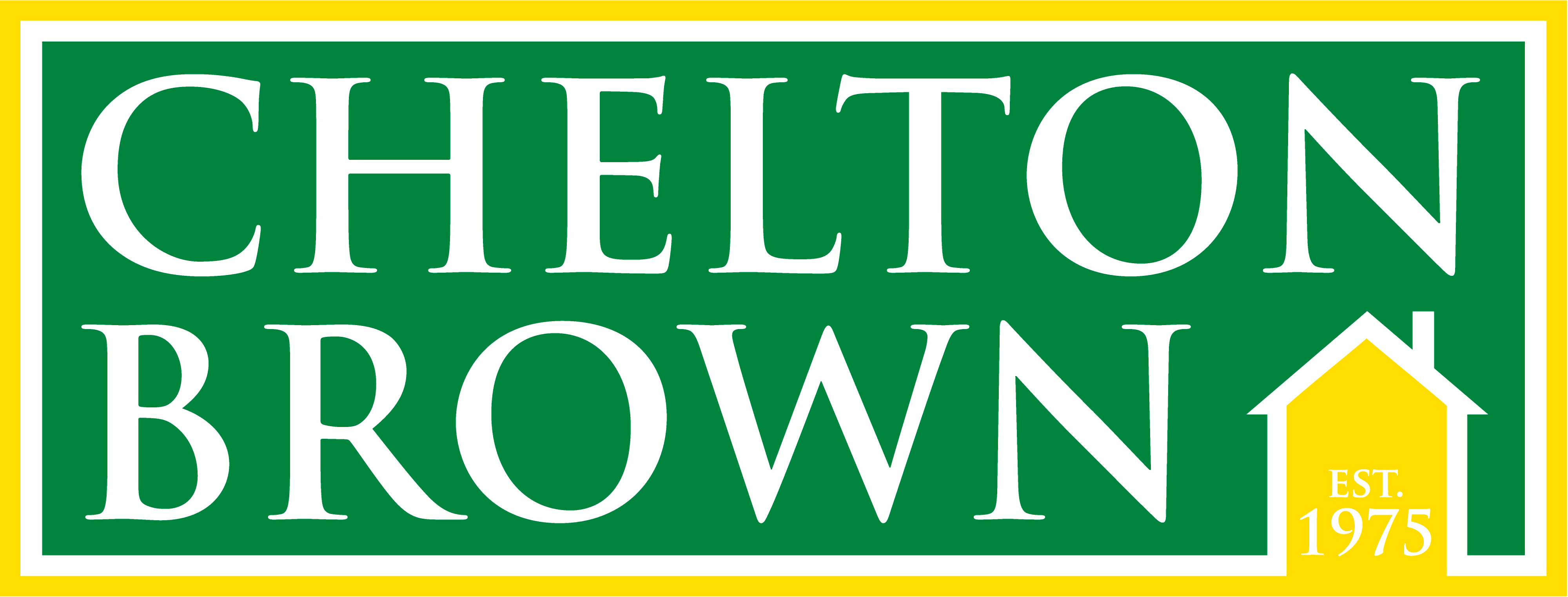
Chelton Brown (Northampton)
George Row, Northampton, Northamptonshire, NN1 1DF
How much is your home worth?
Use our short form to request a valuation of your property.
Request a Valuation
