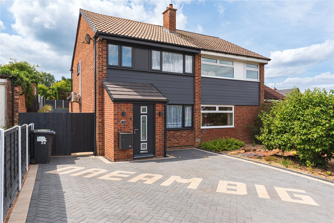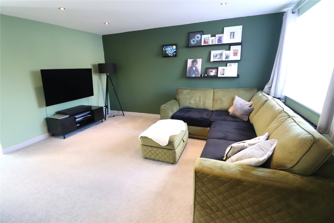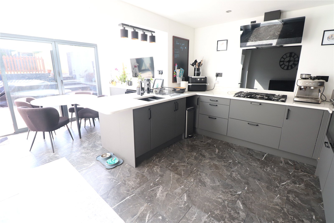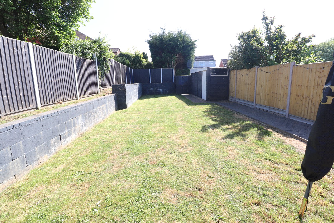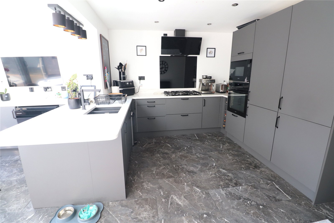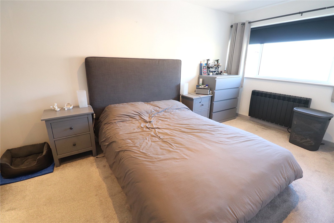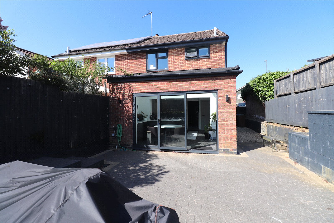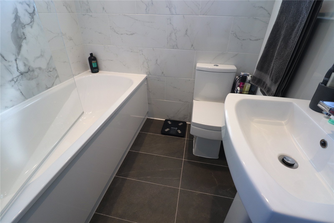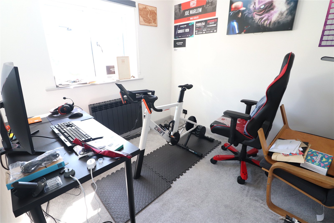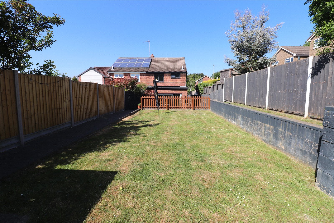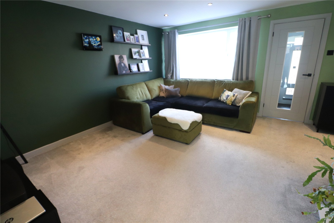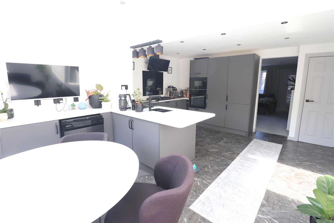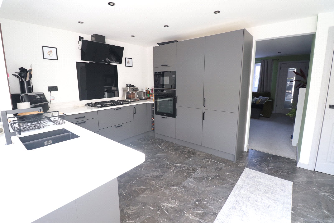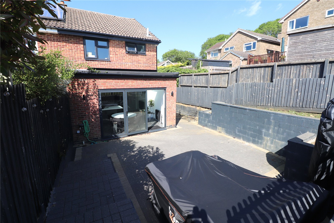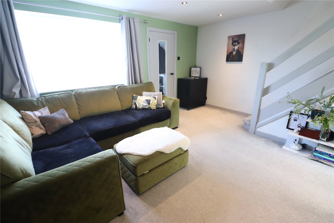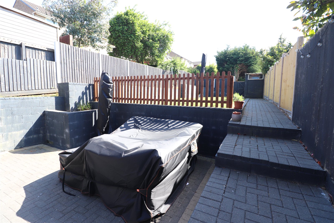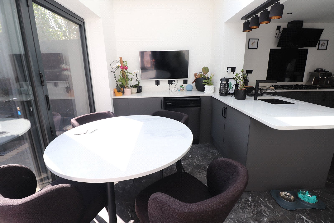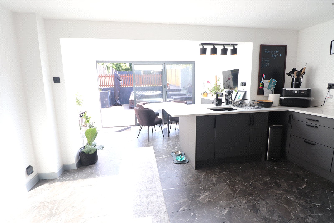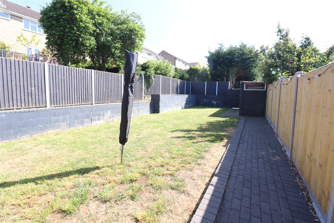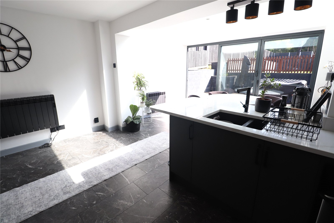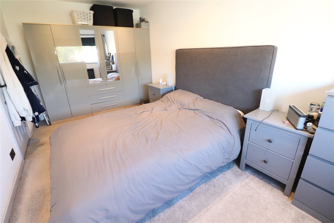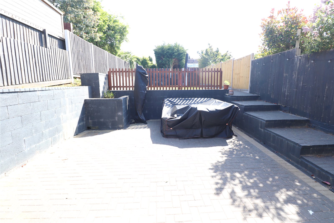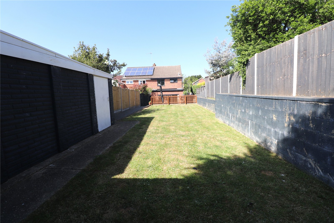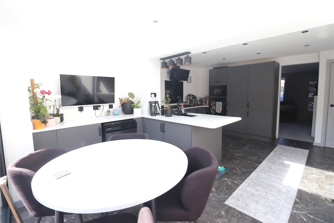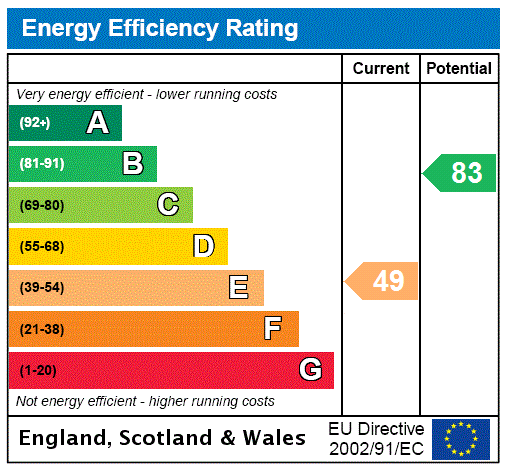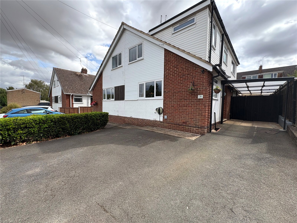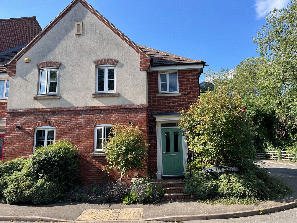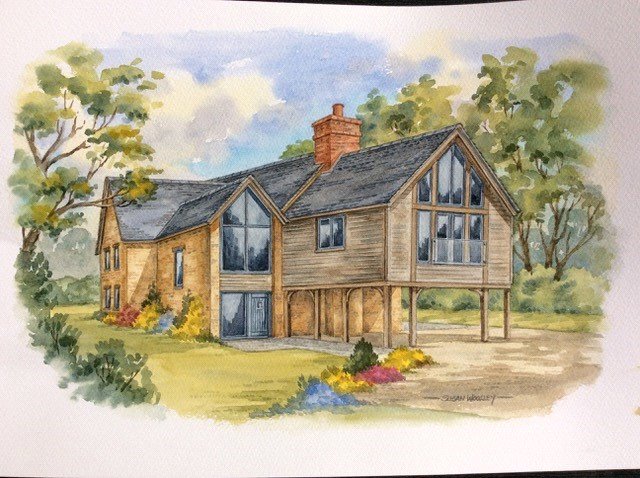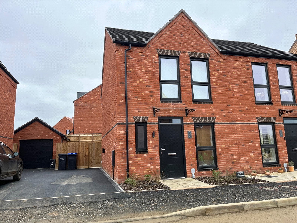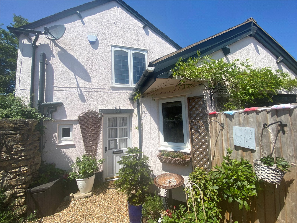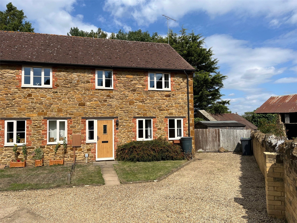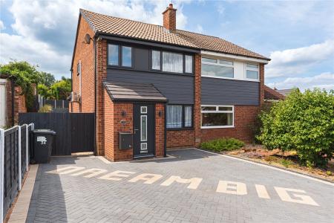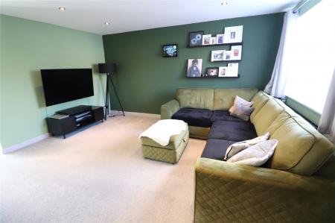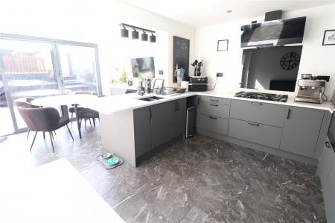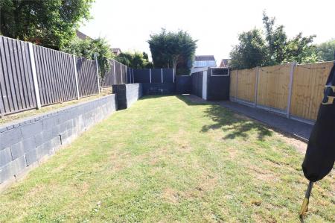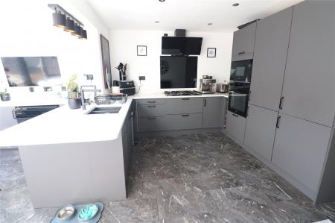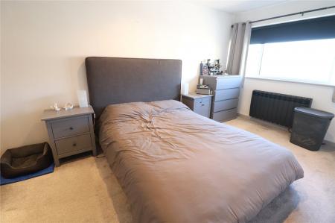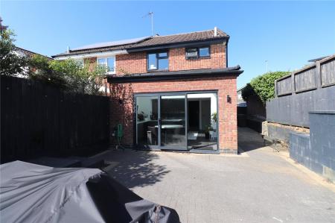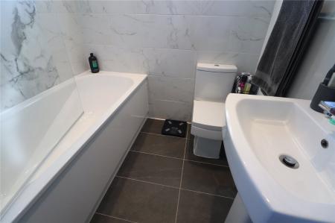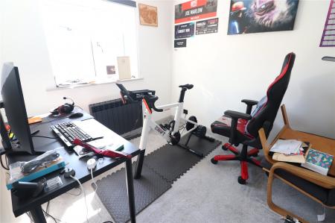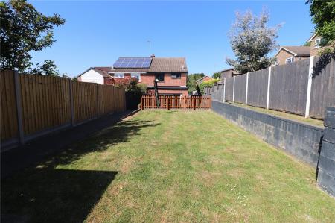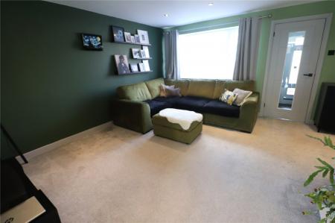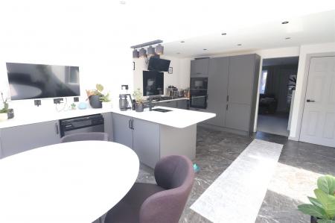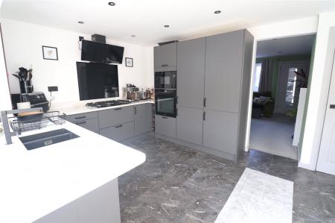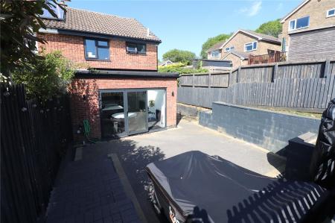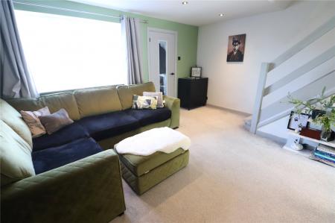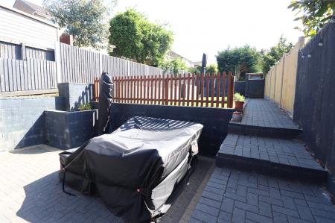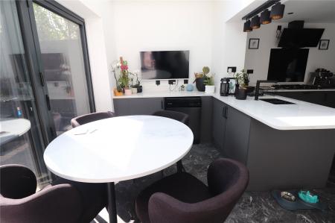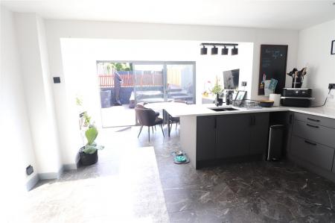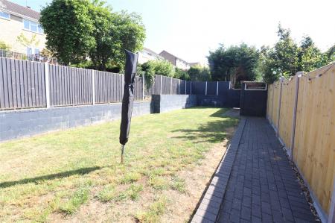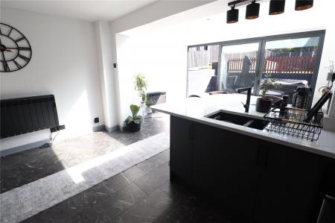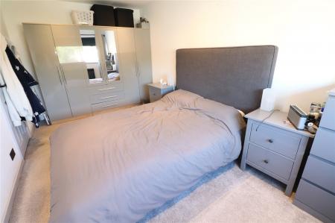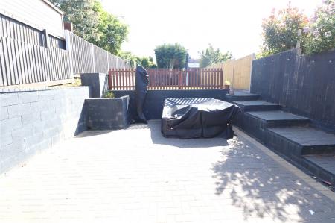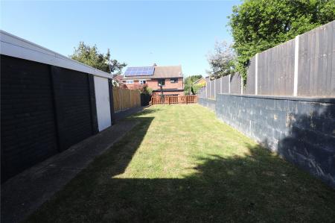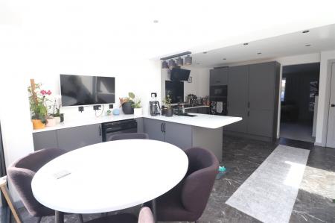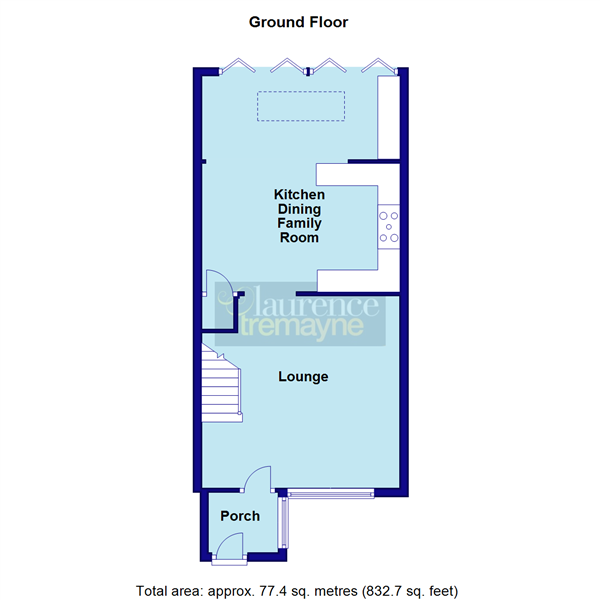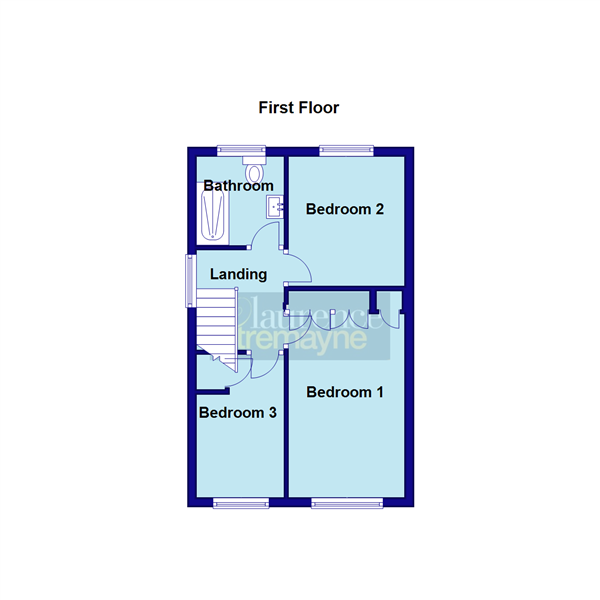3 Bedroom Semi-Detached House for sale in Northamptonshire
***BEAUTIFULLY PRESENTED FAMILY HOME WITH GROUND FLOOR EXTENSION *** SUPERB KITCHEN FAMILY BREAKFAST ROOM ***
A VIEWING IS ESSENTIAL of this superb and much improved three bedroom house located in the outer perimeter of the Town, close to the Country Park. Having a GROUND FLOOR EXTENSION the property benefits from a superb kitchen family breakfast room opening onto the rear garden via bi-fold doors. The refurbishment works include new Upvc double glazed windows and doors, Upvc fascia�s and soffits, rewiring, new heating, refitted kitchen with built in appliances, refitted bathroom, landscaping works to the rear and block paved driveway providing off road parking. In addition there is a garage to the rear. EPC - E
Entered via A composite double glazed door with outside courtesy lights either, into:-
Entrance Porch 5'2" x 4'6" (1.57m x 1.37m). With a built in cupboard to one corner, Upvc double glazed window to the side aspect, electric heater panel and part glazed door to the lounge.
Lounge 14'8" x 14'4" (4.47m x 4.37m). A very good size room with Upvc double glazed window to front aspect, oil filled electric heater panel (the electric heater panels in all rooms are individually operated and can be controlled either manually or via an App on your mobile phone) inset down lighters, stairs rising to the first floor and doorway through to the kitchen/family room.
Kitchen/Diner 14'8" (4.47m) x 9'8" (2.95m) plus 13'4" (4.06m) x 6'2" (1.88m). A superb open plan room which lends itself to modern day living and expands into a ground floor extension to the rear of the property. The room is divided into kitchen area and family breakfast room which opens onto the garden via bi-fold doors. The kitchen is fitted with an ample range of units finished in a modern matt grey with granite work surfaces and upstand over which also includes a breakfast bar. Inset AEG five ring gas hob with an ELICA feature extractor fan over with glass back. Built in Zanussi oven and microwave, inset 1 1/2 bowl sink with both mixer tap and separate filter tap over, built in fridge freezer, dishwasher and washing machine. Two electric oil filled heater panels, understairs storage cupboard which houses the hot water cylinder with space for the tumble dryer. Inset LED downlighters to kitchen area and a large lantern window to the breakfast family area.
First Floor Landing 8'2" x 6 (2.5m x 6). Upvc double glazed window to side aspect at the head of the stairs, access to loft and doors to all upstairs rooms.
Bedroom One 15'8" x 8'5" (4.78m x 2.57m). A good size main bedroom with Upvc double glazed window to front aspect with electric oil filled heater below and inset downlighters.
Bedroom Two 9'3" x 8'4" (2.82m x 2.54m). UPVC double glazed window to rear with EDF heating panel below and inset down lighters.
Bedroom Three 10' x 6'1" (3.05m x 1.85m). Including cupboard over bulk head, Upvcdouble glazed window to the front aspect with oil filled heating panel below and inset downlighters.
Family Bathroom 6'1" x 5'4" (1.85m x 1.63m). A beautifully refitted bathroom fitted with a three piece suit comprising panel bath with shower over and shower screen with both fixed & flexi head shower, pedestal wash hand basin, concealed cistern WC, majority tiled wall, tiled floor, inset LED downlighters and UPVC double glazed window to rear aspect.
Front Mainly laid to block paved driveway providing parking for 2-3 cars, timber fenced boundary to one side and gated access to the rear garden.
Rear A very good size rear garden measuring approx. 80ft in length with a large block paved patio behind the house, steps leading to a large lawned area which is fully enclosed by 6ft timber fencing, gated access at the bottom of the garden leads out to the garage.
The outside of the property has been finished with grey UPVC fascia�s and soffits for reduced level maintenance.
Garage There is a garage situated at the bottom of the garden and provides extra parking which is accessed from Ganton Close.
Important Information
- This is a Freehold property.
Property Ref: 5766_DAV250230
Similar Properties
The Willows, DAVENTRY, Northamptonshire, NN11
3 Bedroom Semi-Detached House | £275,000
***BEAUTIFULLY PRESENTED***CLOSE TO SCHOOLING AND AMENITIES***NO UPPER CHAIN***Located close to DANEHOLME PARK is this V...
Dennetts Close, DAVENTRY, Northamptonshire, NN11
3 Bedroom End of Terrace House | £275,000
***THREE BEDROOMS***LOUNGE DINER***KITCHEN***BEDROOM ONE WITH ENSUITE***ALLOCATED PARKING***A three bedroom end terrace...
Old Road, BRAUNSTON, Northamptonshire, NN11
Land | £265,000
Located in the HIGHLY DESIRABLE Northamptonshire Village of Braunston and close to local amenities and giving easy acces...
Lavender Way, DAVENTRY, Northamptonshire, NN11
2 Bedroom Semi-Detached House | £315,000
***NO UPPER CHAIN***TWO DOUBLE BEDROOM SEMI-DETACHED***SUSTAINABLE LIVING***AIR SOURCE HEAT PUMP***We are delighted to o...
Cross Street, DAVENTRY, Northamptonshire, NN11
2 Bedroom Detached House | £325,000
Offered for sale WITH NO UPPER CHAIN and located in the Heart of the sought after area of 'Drayton' is this BEAUTIFULLY...
Manor Cottages, Pinfold Green, BADBY, Northamptonshire, NN11
2 Bedroom End of Terrace House | £325,000
***NO UPPER CHAIN***TWO DOUBLE BEDROOMS***OFF ROAD PARKING***STONE COTTAGE***VILLAGE LOCATION***Offered with NO UPPER CH...
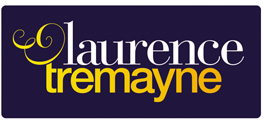
Laurence Tremayne (Daventry)
10-12 Oxford Street, Daventry, Northamptonshire, NN11 4AD
How much is your home worth?
Use our short form to request a valuation of your property.
Request a Valuation
