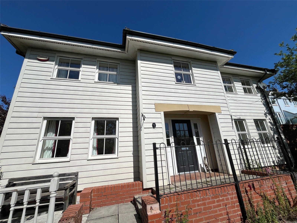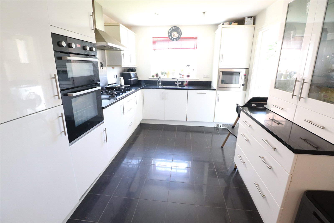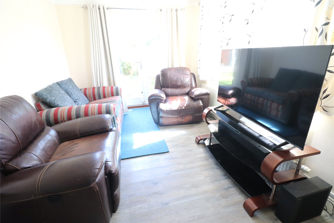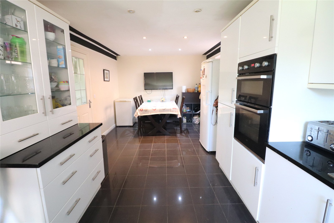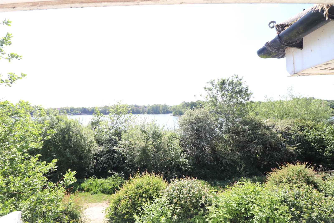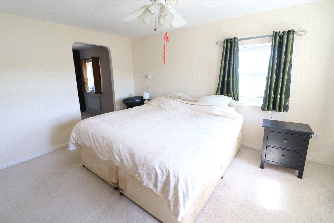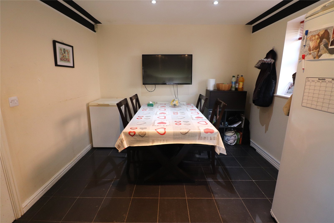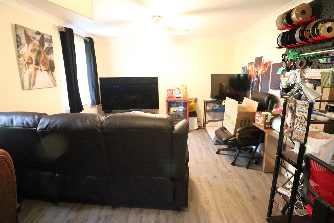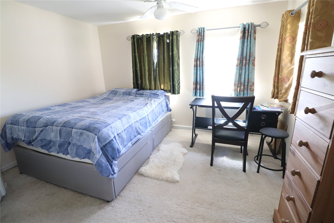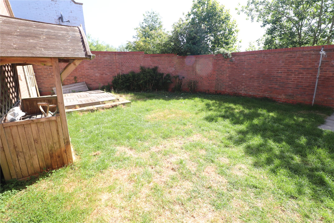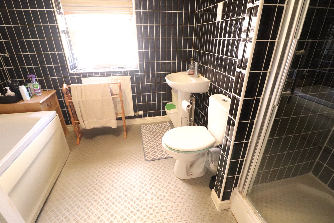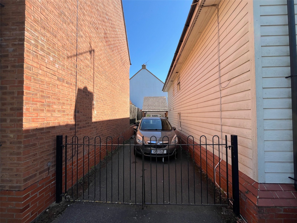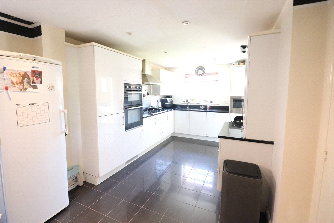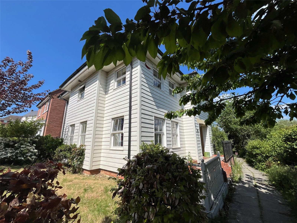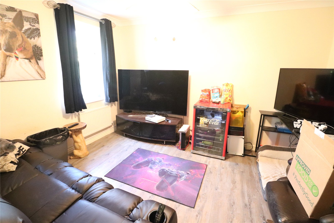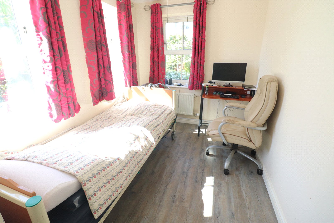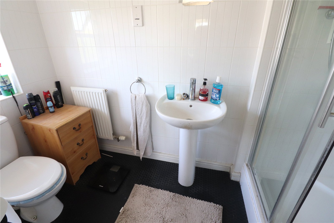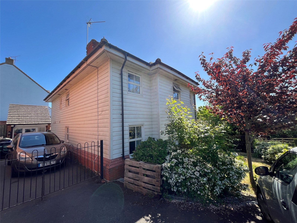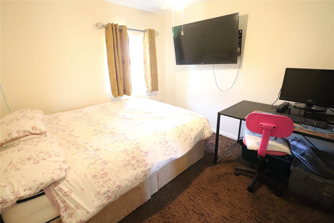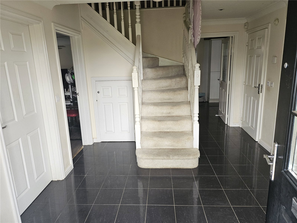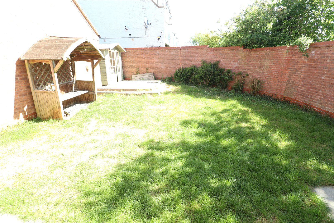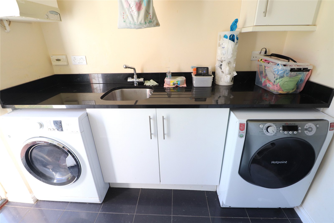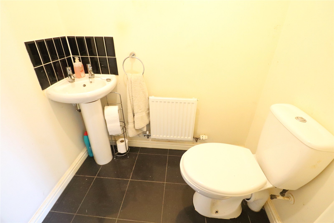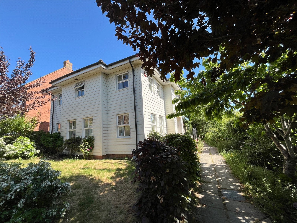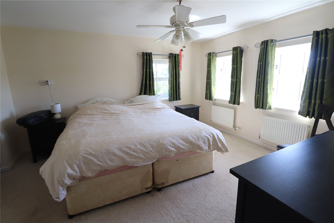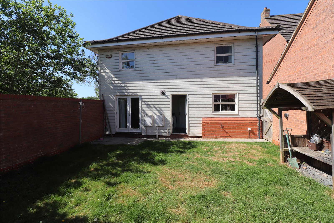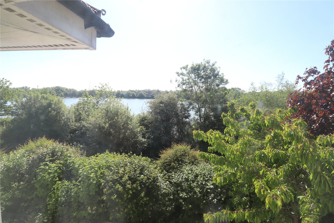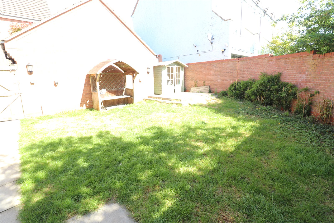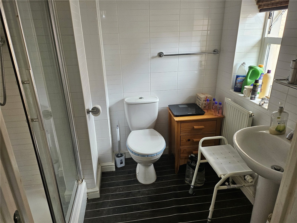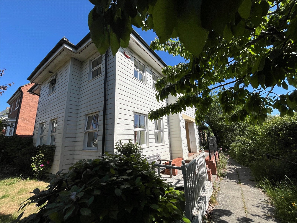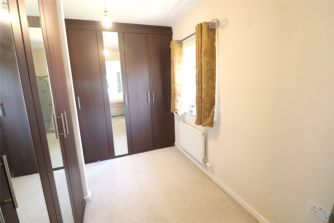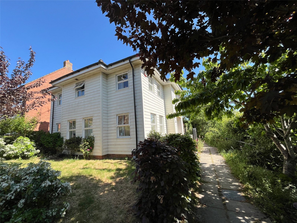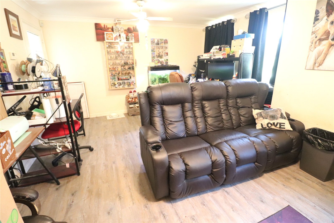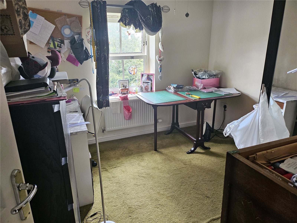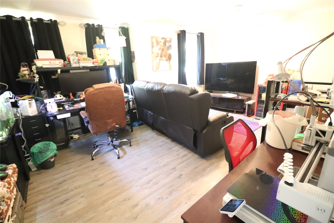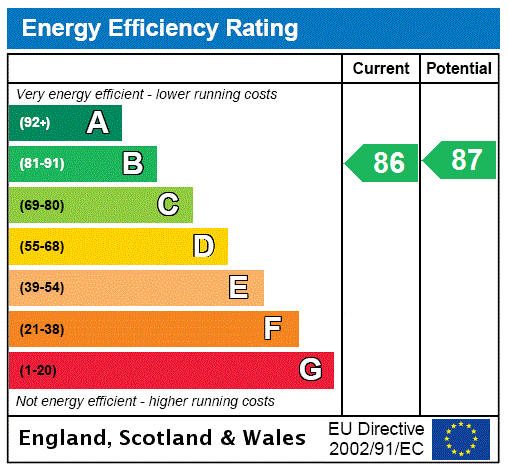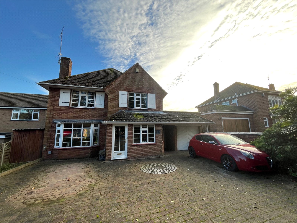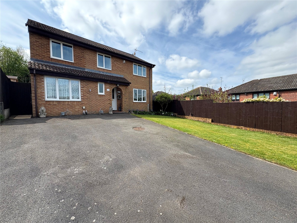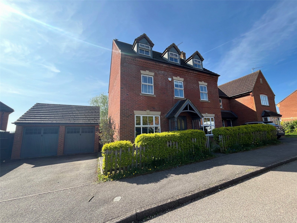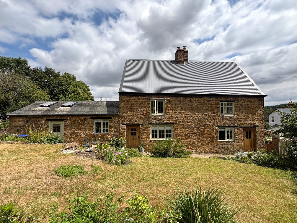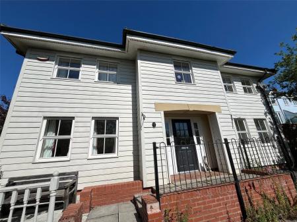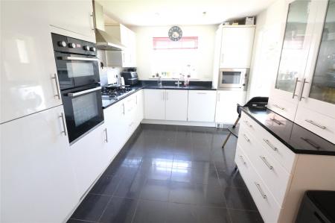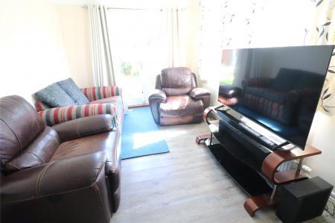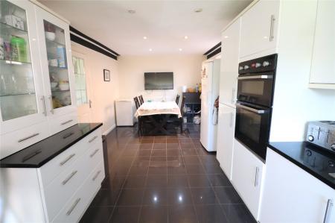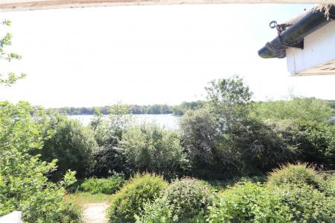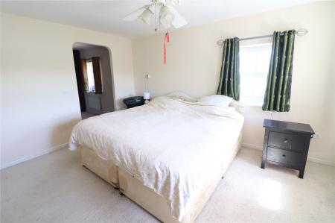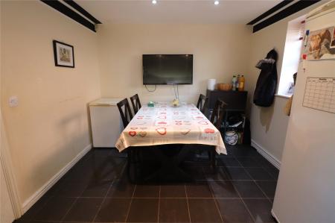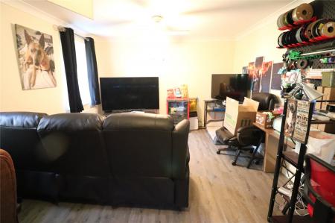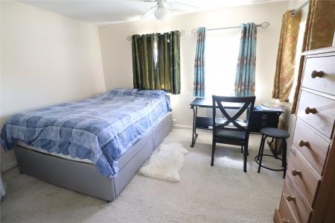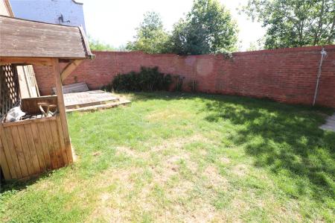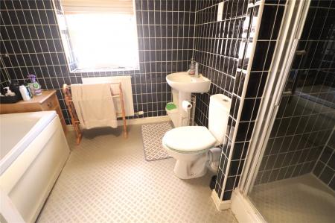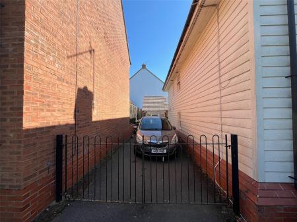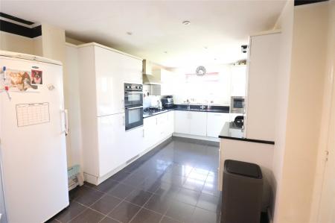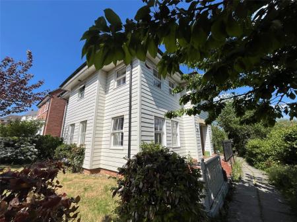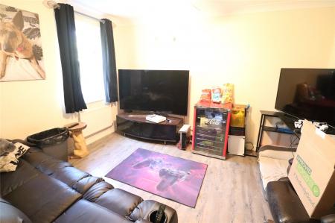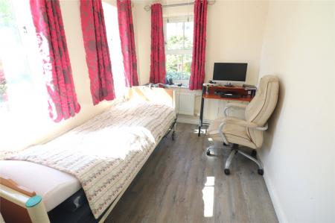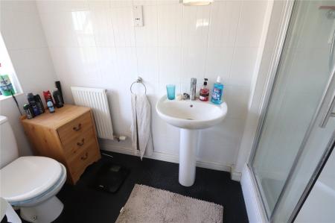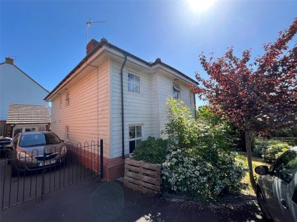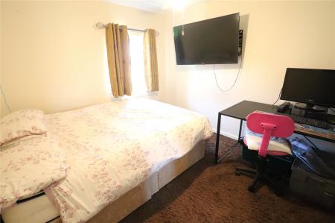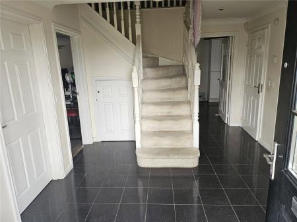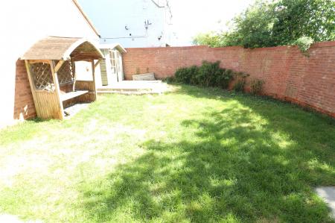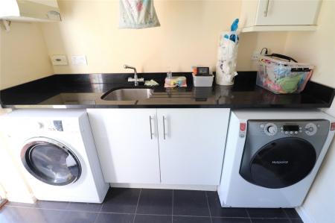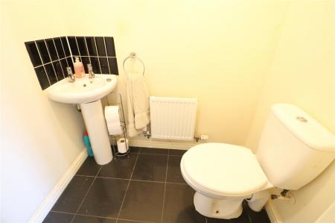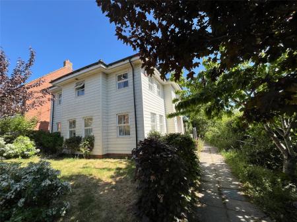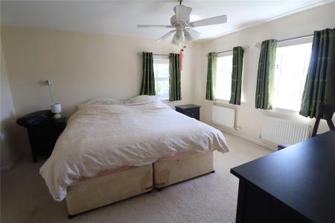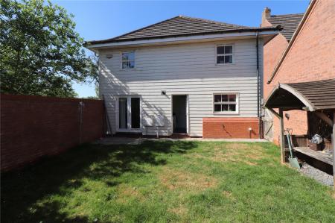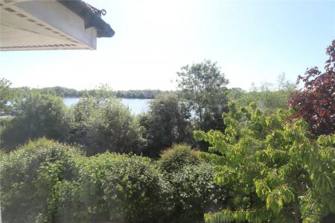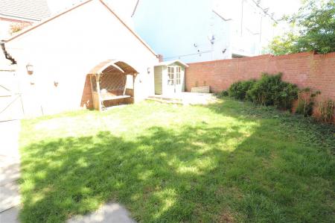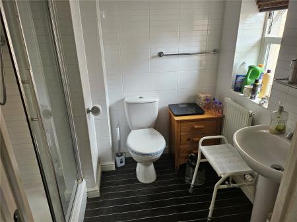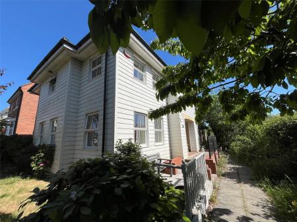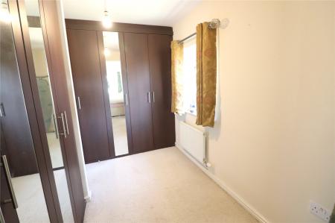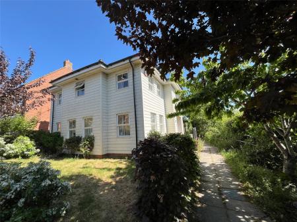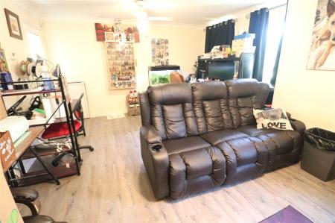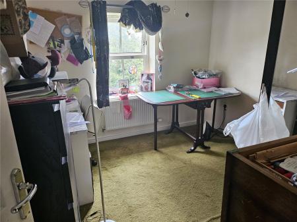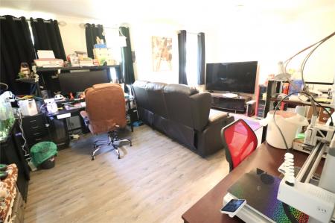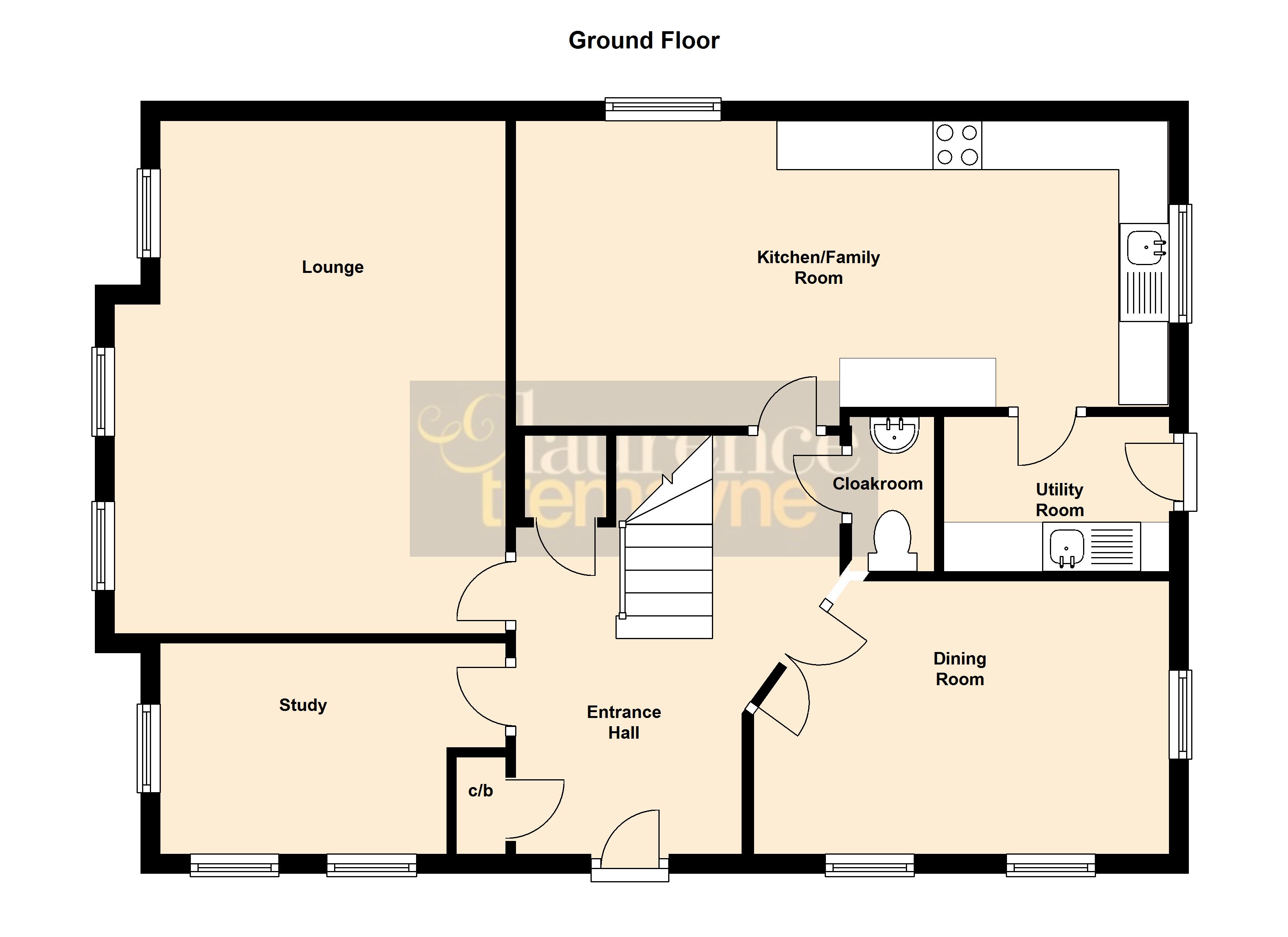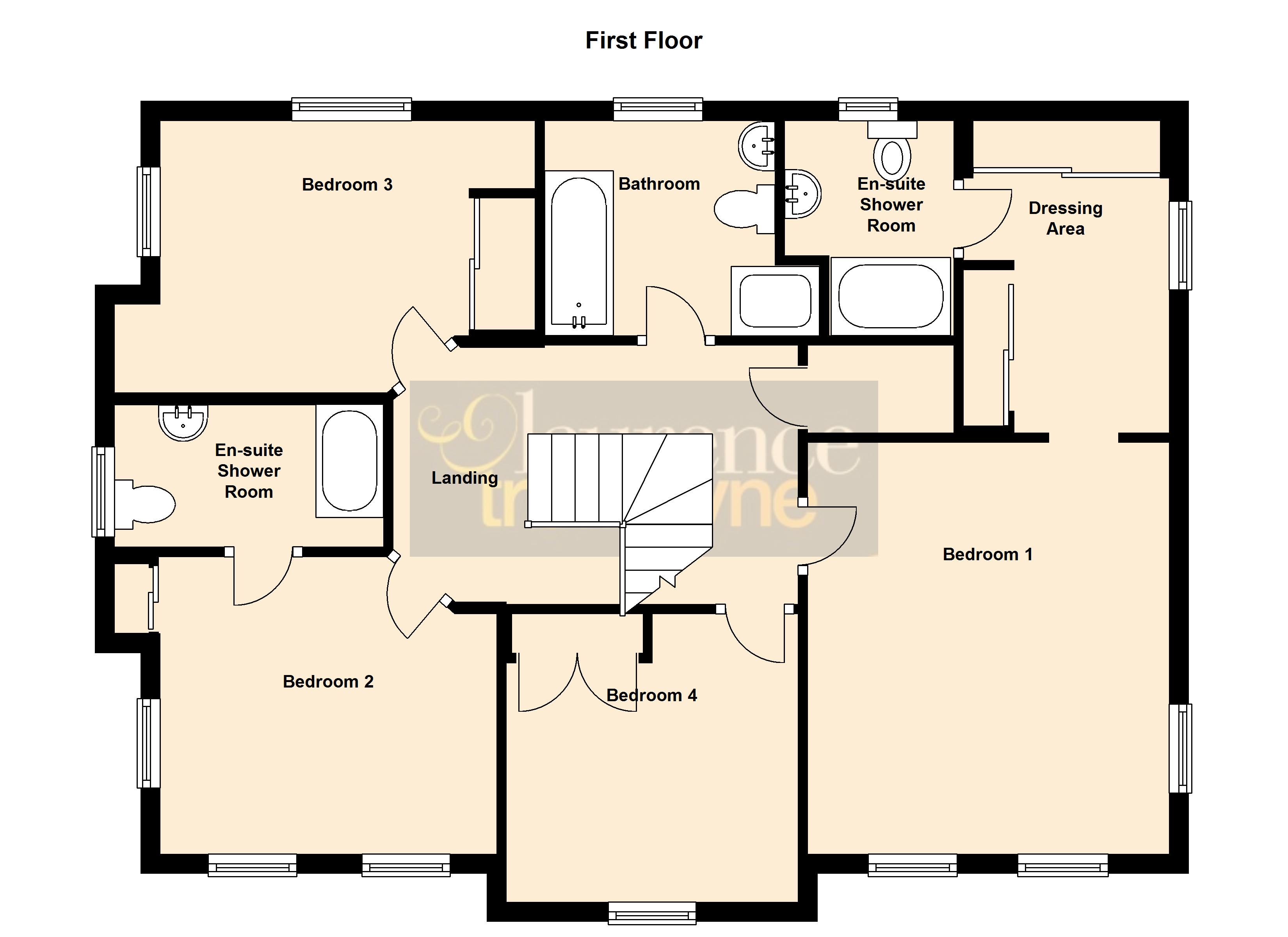4 Bedroom Detached House for sale in Northamptonshire
***FOUR BEDROOM DETACHED***22FT KITCHEN/DINER***17FT LOUNGE***EN-SUITES TO BEDROOMS ONE & TWO***TWO FURTHER RECEPTION ROOMS***Viewing is highly recommended of this SPACIOUS FOUR BEDROOM DETACHED FAMILY home LOCATED IN AN ENVIABLE POSITION OVERLOOKING THE RESERVOIR. The property benefits from a SUPERB 22FT KITCHEN/FAMILY ROOM, 17' LOUNGE, TWO FURTHER RECEPTION ROOMS, IMPRESSIVE CENTRAL HALLWAY AND GALLERIED LANDING, SPACIOUS BEDROOM ONE with DRESSING ROOM, ENSUITE and superb views, THREE FURTHER DOUBLE BEDROOMS WITH EN-SUITE TO BEDROOM TWO, separate utility room and downstairs cloakroom. In addition there are double glazed windows, gas radiator heating, whilst outside is a very pleasant rear garden with decked patio area, work shop converted from the garage and 40' driveway. EPC-B
Entered Via a double glazed door recessed into a storm porch with quarry tiled floor and outside courtesy light over, into:
Hallway 13'10" (4.22m) x 10'5" (3.18m) reducing to 7'10" (2.4m). A very impressive central hallway with the focal point being a dogleg staircase rising to first floor with white spindled balustrade with built in understairs storage cupboard, fitted with high gloss tiled floor, coved ceiling, inset downlighters, white panel doors to downstairs cloakroom, study and storage cupboard and part glazed doors to dining room, kitchen/family room and lounge.
Cloakroom 5'3" x 3'7" (1.6m x 1.1m). Fitted with a two piece suite comprising of a corner pedestal wash hand basin with tiled splashback and close coupled WC, continuation of tiled floor, single panel radiator, extractor fan.
Study 11'8" (3.56m) x 7'3" (2.2m) max reducing at one corner. A bright room which has three double glazed windows to two aspects with views over the reservoir, single panel radiator.
Kitchen/Family Room 22' (6.7m) x 10' (3.05m) reducing to 9'5" (2.87m). A good size and which is laid out with kitchen to one end and dining area/family room to the other end. The kitchen is fitted with a range of both base and eye level units which are finished with a high gloss white fronted range of doors and drawers complemented with a granite work surface over with granite upstand, inset AEG stainless steel five ring gas hob with stainless steel splashback and stainless steel canopy extractor fan over, built in stainless steel AEG eye level double oven and built in stainless steel Zanussi microwave, built in fridge and freezer, built in dishwasher, inset stainless steel one and a half bowl sink unit with mixer tap over, in addition there is a matching dresser to one side with glazed and over-lit display units again with granite work surface, inset downlighters, high gloss tiled floor throughout, double glazed windows to both side and rear aspects, single panel radiator, white panel door through to:
Utility Room 7'6" x 5'3" (2.29m x 1.6m). Fitted with matching base and eye level units complemented by dark granite work surface to one wall with granite upstand, inset stainless steel sink unit with mixer tap over, built in washing machine, space for tumble dryer, continuation of high gloss tiled floor, extractor fan, single panel radiator, wall mounted gas boiler, double glazed door to side of property.
Dining Room 13'11" (4.24m) reducing to 11'6" (3.5m) x 9'2" (2.8m). Angled glazed double opening doors leading from entrance hall, double glazed double opening doors to rear garden, two double glazed windows to front aspect offering views over the reservoir, two single panel radiators, coved ceiling.
Lounge 17' (5.18m) x 13'2" (4.01m) reducing to 11'8" (3.56m). A good size lounge which is fitted with coved ceiling, three double glazed windows to side aspect with three single panel radiators below, gas point to one wall ideal for a gas fire if required.
First Floor Landing 14' x 9' (4.27m x 2.74m). A good size central galleried landing with white spindled balustrade, single panel radiator, access to loft, white panel doors to all upstairs rooms and airing cupboard which houses a Megaflo hot water cylinder.
Bedroom One 13'10" x 12'2" (4.22m x 3.7m). A good sized double bedroom with two double glazed windows to front aspect offering views over the reservoir, further double glazed window to side aspect, two single panel radiators, archway leading through to:
Dressing Room 10'7" x 7'1" (3.23m x 2.16m). A spacious dressing room which is fitted with a ample range of built in wardrobes to two walls, consisting of four double wardrobes and one single wardrobe, double glazed window to side aspect with single panel radiator under, white panel door to:
En-Suite 7'2" max x 5'9" (2.18m max x 1.75m). Fitted with a three piece suite comprising of a double width shower cubicle with glass sliding door, pedestal wash hand basin and close coupled WC, full tiling to all walls, shaver point, extractor fan, double glazed window to rear aspect, single panel radiator.
Bedroom Two 12'1" x 10'7" (3.68m x 3.23m). A nice bright room with three double glazed windows to two aspects with views looking over the reservoir, two single panel radiators, built in double wardrobe to one corner, white panel door to:
En-Suite 9' x 4'1" (2.74m x 1.24m). Fitted with a three piece suite comprising of double width shower cubicle with sliding glass door, pedestal wash hand basin and close coupled WC, full tiling to all walls, shaver point, extractor fan, single panel radiator, double glazed window to side aspect.
Bedroom Three 12'7" x 9'4" (3.84m x 2.84m). Fitted with a built in double wardrobe to one wall, double glazed window to side aspect with single panel radiator under.
Bedroom Four 9'10" x 9'5" (3m x 2.87m). Again fitted with a built in double wardrobe to one corner, double glazed window to front aspect with views across the reservoir and single panel radiator below.
Bathroom 7'8" (2.34m) x 7'3" (2.2m) plus shower cubicle. Fitted with a four piece suite comprising of panel bath with mixer tap shower attachment over, separate shower cubicle, pedestal wash hand basin and close coupled WC, full tiling to all walls, coved ceiling, extractor fan, shaver point, single panel radiator, double glazed window to rear aspect.
Front A low maintenance frontage which has a decked seating area to one side with spindled balustrade and a broken slate flower border to the other side, slabbed pathway to front door with a wrought iron fence, to one side of the front is a lawned area with planted flower borders.
Rear Laid mainly to lawn with a slabbed patio directly from the dining room and a further decked raised seating area to one corner, enclosed by a 6' brick built curved wall, directly behind the garage is hardstanding for a shed, outside tap, outside lighting, outside power sockets, gated access leading to driveway. To the rear of the property and in front of the garage/workshop is an enclosed 40' tarmacadam driveway with twin wrought iron gates providing ample parking.
Garage/Workshop A brick built single garage converted into a workshop with a tiled pitched roof offering additional storage area in the eaves, a part glazed Upvc door to front aspect opening onto the driveway, power and light connected.
Important Information
- This is a Freehold property.
Property Ref: 5766_DAV250215
Similar Properties
Main Street, ASHBY ST LEDGERS, Warwickshire, CV23
3 Bedroom Semi-Detached House | £450,000
Located in the HISTORICAL and PICTURESQUE NORTHAMPTONSHIRE VILLAGE of ASHBY ST LEDGERS is this semi-detached property of...
Staverton Road, DAVENTRY, Northamptonshire, NN11
3 Bedroom Detached House | £450,000
***NO UPPER CHAIN***LARGE THREE BEDROOM DETACHED PROPERTY***26FT LOUNGE/DINER***FAMILY ROOM***LARGE SOUTHERLY FACING REA...
St Edmunds Close, DAVENTRY, Northamptonshire, NN11
4 Bedroom Detached House | £445,000
***EXTENDED FAMILY HOME***CUL-DE-SAC LOCATION***DETACHED GARAGE***TWO DRIVEWAYS***Located on a CORNER PLOT at the end of...
Nightingale Close, DAVENTRY, Northamptonshire, NN11
5 Bedroom Detached House | £460,000
***FIVE DOUBLE BEDROOMS***THREE EN-SUITES***DOUBLE GARAGE***17FT LOUNGE***15FT KITCHEN WITH BUILT IN APPLIANCES***SOUTHE...
Stoneway, BADBY, Northamptonshire, NN11
2 Bedroom Detached House | £475,000
***CHARACTER COTTAGE***DESIRABLE VILLAGE LOCATION***IMMACULATELY PRESENTED***VIEWING ADVISED***Located in the heart of t...
Kilsby Road, BARBY, Warwickshire, CV23
3 Bedroom Detached House | £495,000
***THREE BEDROOM DETACHED***16FT LOUNGE***LARGE REAR GARDEN BACKING ONTO A PADDOCK***LARGE RE-FITTED BATHROOM***20FT GAR...
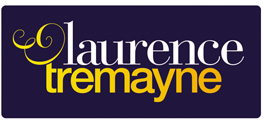
Laurence Tremayne (Daventry)
10-12 Oxford Street, Daventry, Northamptonshire, NN11 4AD
How much is your home worth?
Use our short form to request a valuation of your property.
Request a Valuation
