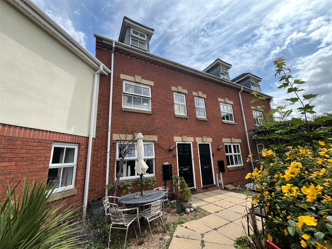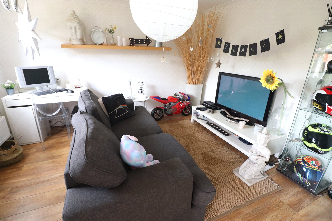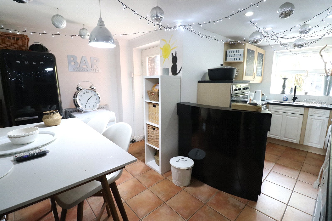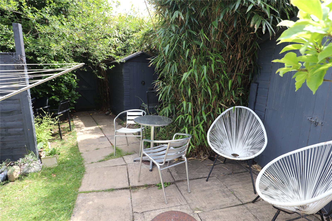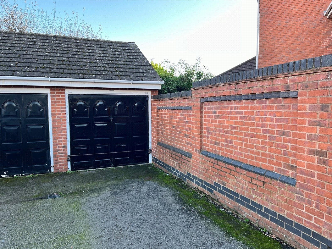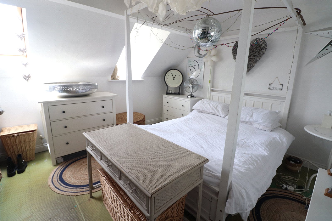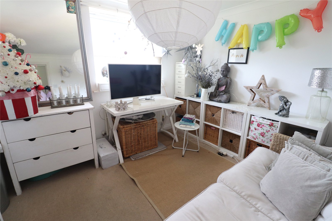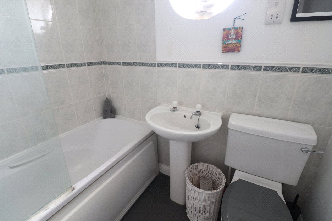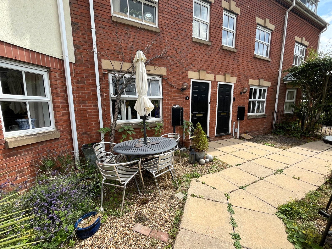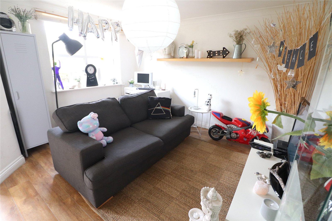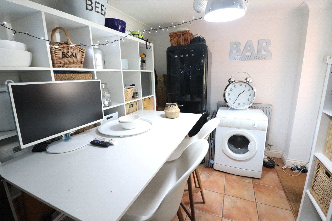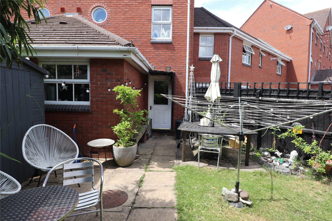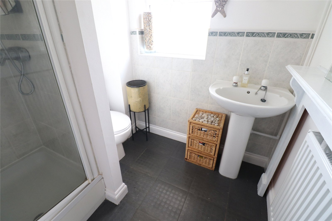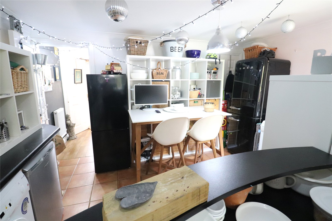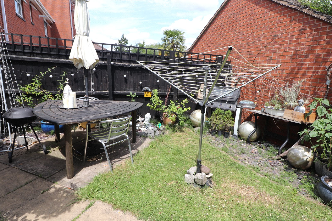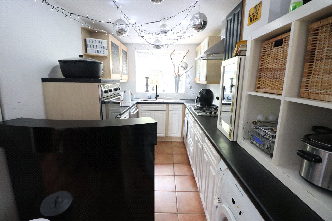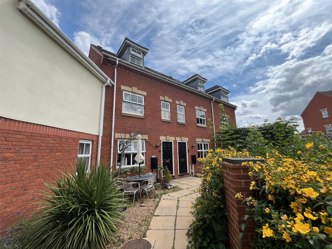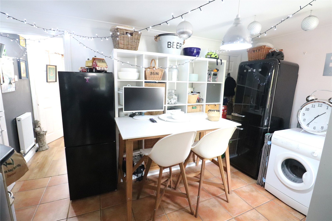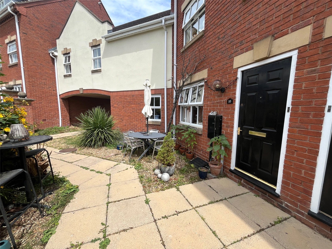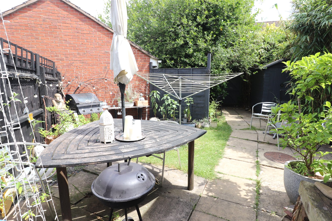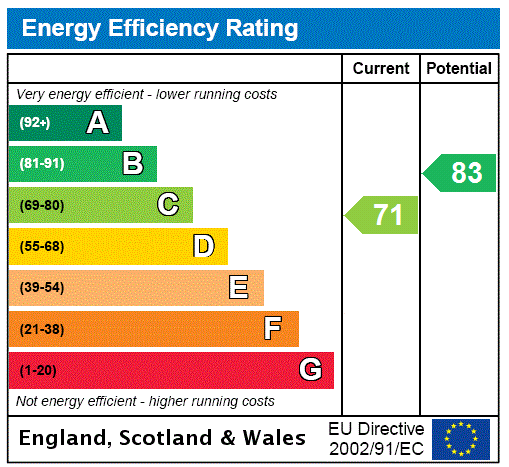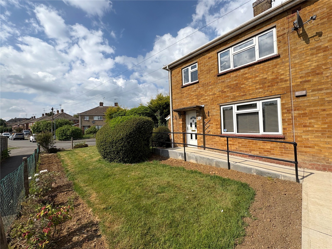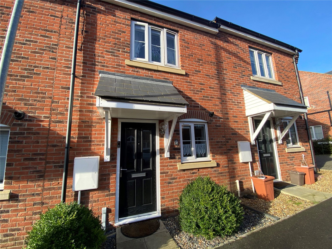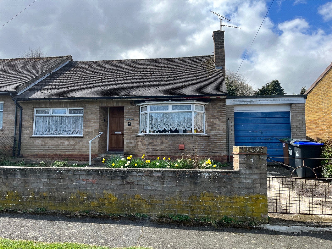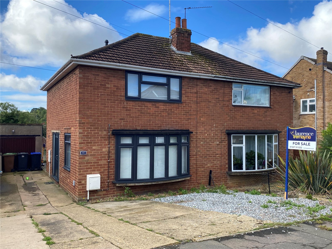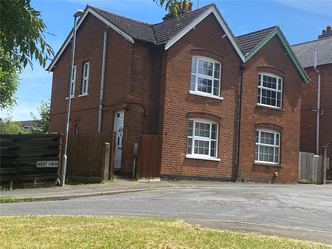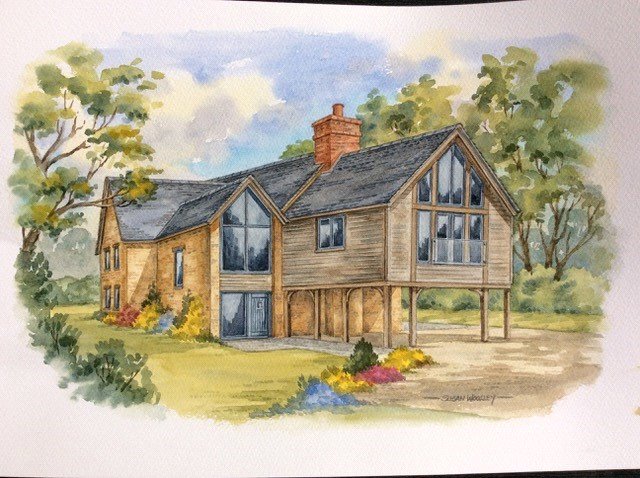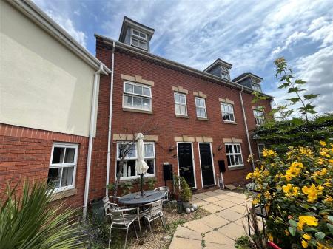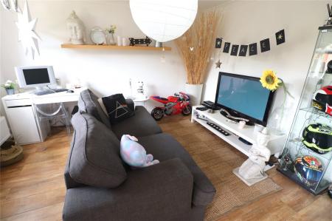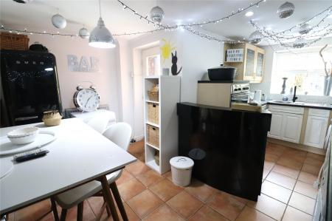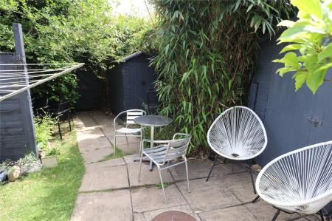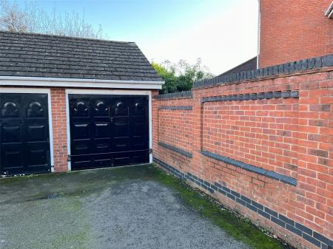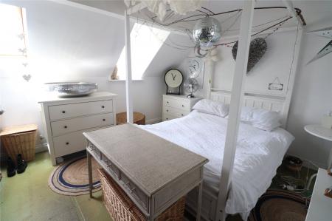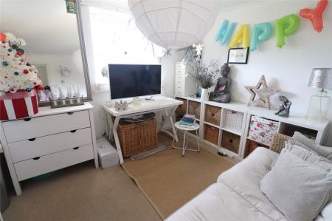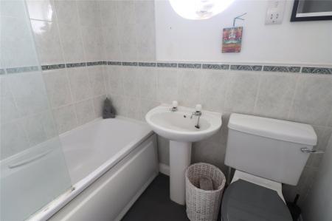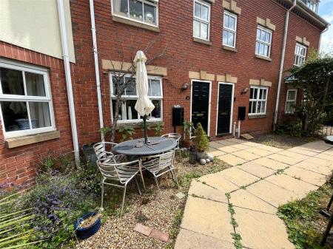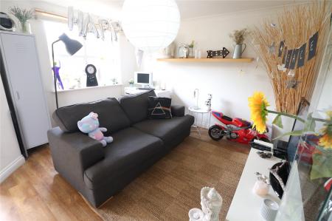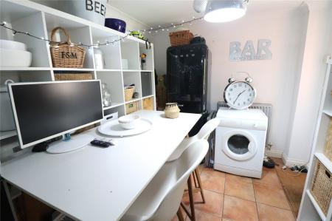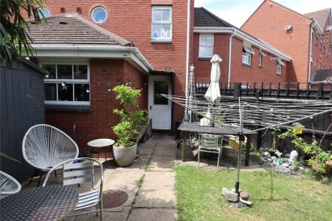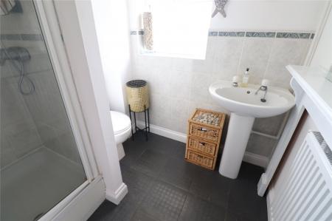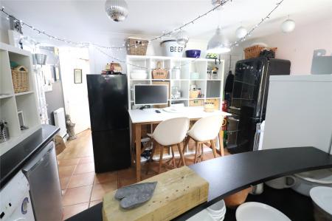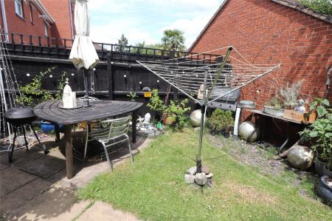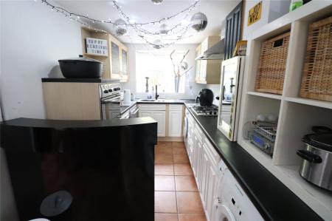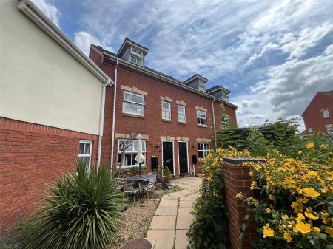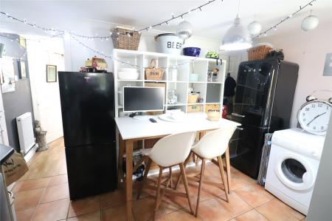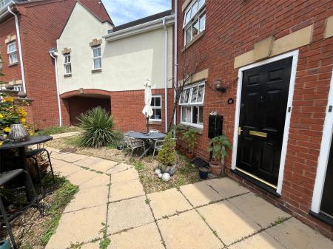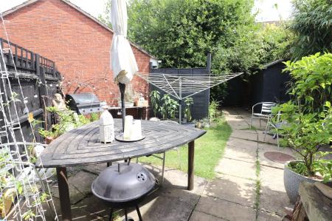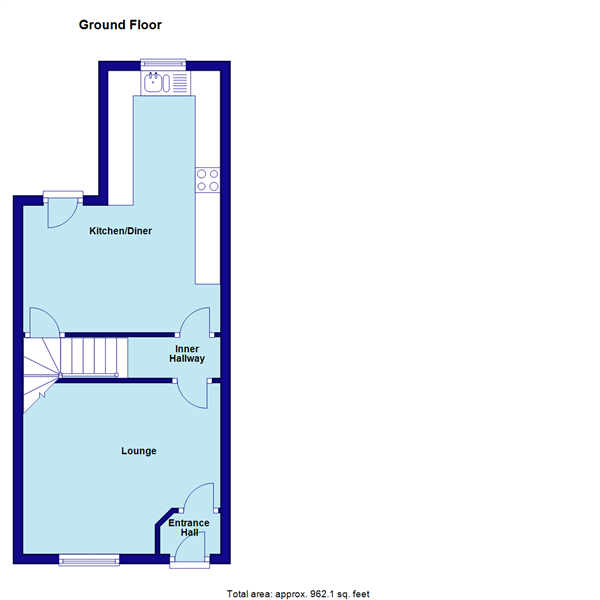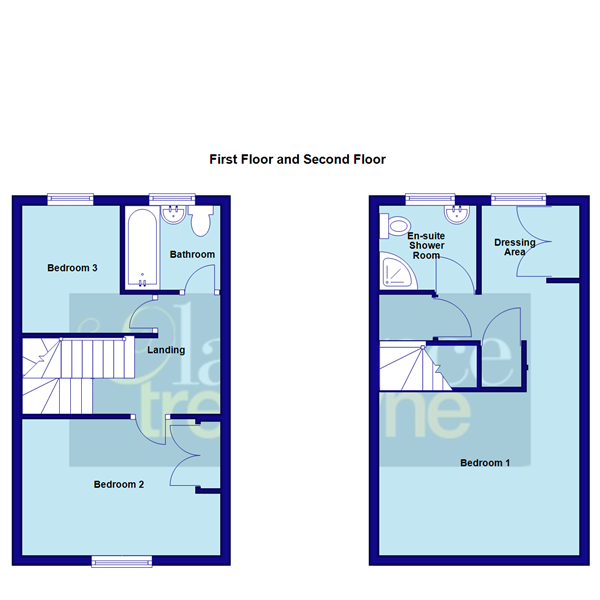3 Bedroom Terraced House for sale in Northamptonshire
***THREE BEDROOM TOWNHOUSE***17FT KITCHEN/DINER***GARAGE WITH FURTHER OFF ROAD PARKING FOR TWO CARS***BEDROOM ONE WITH EN-SUITE & DRESSING AREA***
In need of a little modernisation is this THREE BEDROOM mid terrace Town House set over three floors and located on the edge of the popular TIMKEN DEVELOPMENT. The property includes an entrance hall, LOUNGE, 17FT KITCHEN/DINER, two bedrooms and a family bathroom on the first floor and on the top floor is the Master Bedroom Suite with ENSUITE AND DRESSING AREA. Outside is a SECLUDED PRIVATE AND ENCLOSED REAR GARDEN and a parking area with SINGLE GARAGE with FURTHER PAKING FOR TWO CARS. Viewing is essential to fully appreciate the potential of this property. EPC-C
Entered via Steel fronted wooden door to
Porch 3'7" x 2'5" (1.1m x 0.74m). door to
Lounge 13'2" x 12'2" (4.01m x 3.7m). Upvc double glazed wind to front aspect, radiator, television point, coved ceiling, telephone point, door to
Inner Hallway 3'10" x 3'6" (1.17m x 1.07m). Stairs rising to first floor landing, thermostatic control, radiator, door to
Kitchen/Diner 17'4" max x 13'2" (5.28m max x 4.01m). A spacious kitchen/diner fitted with a range of eye and base level units with rolled edge work tops, space for electric oven, gas hob with extractor hood over, space and plumbing for washing machine and dishwasher, tiling to water sensitive areas, ceramic tiled floor, under stairs storage cupboard, coved ceiling, recess spot lights, radiator, part double glazed door to rear aspect, space for upright fridge/freezer, Upvc double glazed window to rear aspect with views over the rear garden.
First Floor Landing 13'2" (4.01m) x 5'11" (1.8m) reducing to 2'6" (0.76m) plus 9' (2.74m) x 2'8" (0.81m). Stairs rising to second floor, radiator, coved ceiling, doors to all first floor accommodation.
Bedroom Two 11'2" x 9'2" (3.4m x 2.8m). A double bedroom with two Upvc double glazed windows to front aspect, radiator, built in wardrobe, coved ceiling.
Bedroom Three 8'6" (2.6m) plus door recess x 6'6" (1.98m). Upvc double glazed window to rear aspect with views over the rear garden, radiator, coved ceiling.
Family Bathroom 6'4" x 5'6" (1.93m x 1.68m). Fitted with a white three piece suite comprising of a low level WC, pedestal wash hand basin, panel bath with mixer tap and shower attachment, tiling to water sensitive areas, circular Upvc opaque double glazed window to rear aspect, radiator, electric shaver point, extractor.
Bedroom One 13'4" x 12'2" (4.06m x 3.7m). The master bedroom is separated into bedroom and dressing room areas with the a spacious double bedroom with Upvc double glazed window to front aspect, double glazed Velux window to front aspect, radiator, telephone point, coved ceiling, the dressing area has a built in double wardrobe, Upvc double glazed window to rear aspect with views over the rear garden, door to airing cupboard housing central heating boiler, door to
En-suite 6'5" x 5'7" (1.96m x 1.7m). Fitted with a white three piece suite comprising of a low level WC, pedestal wash hand basin, shower cubicle with plumbed in shower, tiling to water sensitive areas, extractor, electric shaver point, radiator.
Outside
Front A low maintenance frontage with deep gravel beds creating a delightful seating area, pathway to front entrance.
Garage Access by car via Colmar Close leads to a single garage with up and over door with further driveway for two cars.
Rear Garden A private and enclosed garden a paved patio area with deep gravel beds, hardstanding for a wooden shed, pathway running the length of garden to a gated access to the rear and parking area, outside tap, outside light, enclosed by timber panel fencing.
Important Information
- This is a Freehold property.
Property Ref: 5766_DAV090277
Similar Properties
Spenser Crescent, DAVENTRY, Northamptonshire, NN11
3 Bedroom Semi-Detached House | £245,000
**NO UPPER CHAIN**CORNER PLOT**FURTHER SCOPE & POTENTIAL**GENEROUS FRONT & REAR GARDENS**Offered for sale with NO UPPER...
Brampton Grange Drive, Middlemore, DAVENTRY, Northamptonshire, NN11
2 Bedroom Terraced House | £240,000
***NO UPPER CHAIN***POPULAR LOCATION***VERY WELL PRESENTED***MODERN HOME***VIEWING ADVISED***Offered for sale WITH NO UP...
Orchard Street, DAVENTRY, Northamptonshire, NN11
3 Bedroom Semi-Detached House | £230,000
***IN NEED OF SOME MODERNISATION***LARGE REAR GARDEN***23FT GARAGE ***VERSATILE ACCOMMODATION***A three/four bedroom sem...
The Slade, DAVENTRY, Northamptonshire, NN11
2 Bedroom Semi-Detached House | £260,000
***TWO BEDROOM SEMI-DETACHED***GARAGE WITH FURTHER OFF ROAD PARKING***16FT KITCHEN/DINER***13FT LOUNGE***A two bedroom s...
West View, DAVENTRY, Northamptonshire, NN11
3 Bedroom Semi-Detached House | £264,000
Offered for sale with NO UPPER CHAIN is this BEAUTIFULLY PRESENTED semi-detached family home situated within close proxi...
Old Road, BRAUNSTON, Northamptonshire, NN11
Land | £265,000
Located in the HIGHLY DESIRABLE Northamptonshire Village of Braunston and close to local amenities and giving easy acces...
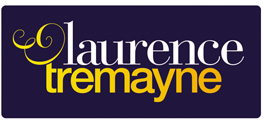
Laurence Tremayne (Daventry)
10-12 Oxford Street, Daventry, Northamptonshire, NN11 4AD
How much is your home worth?
Use our short form to request a valuation of your property.
Request a Valuation
