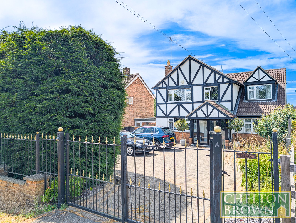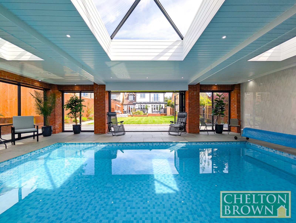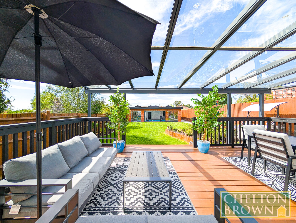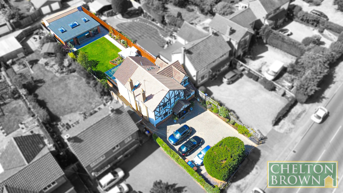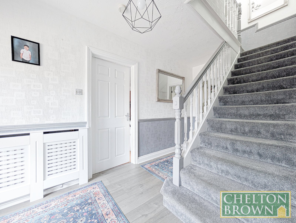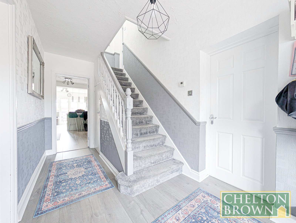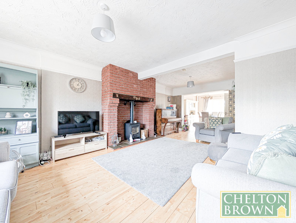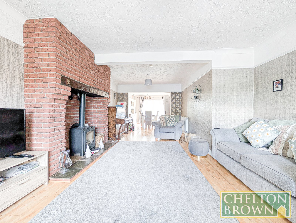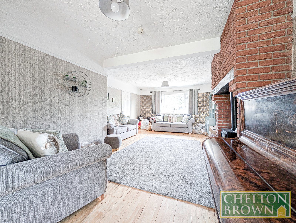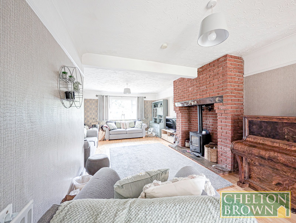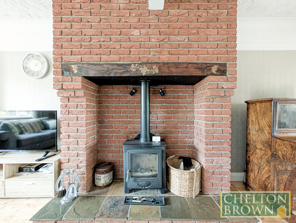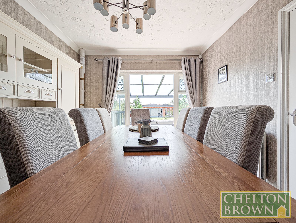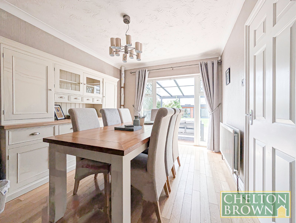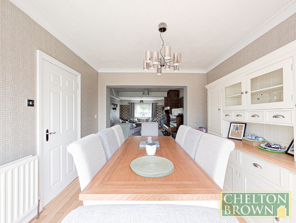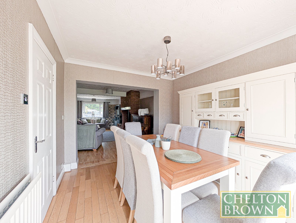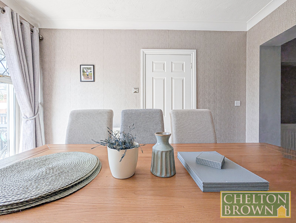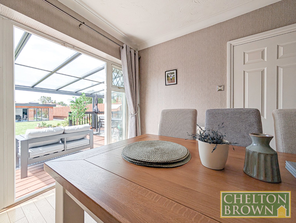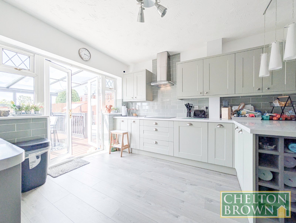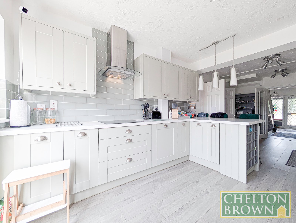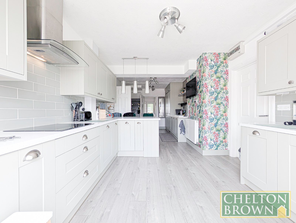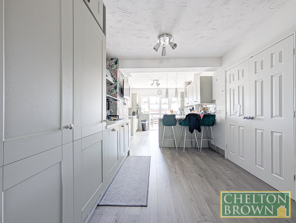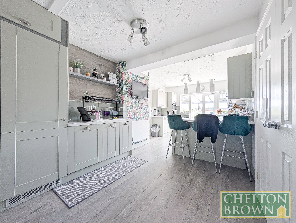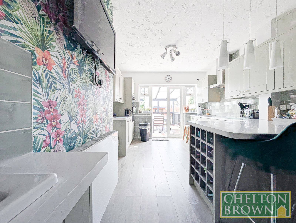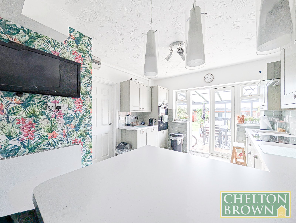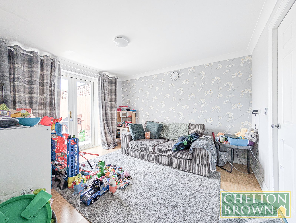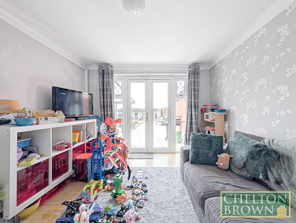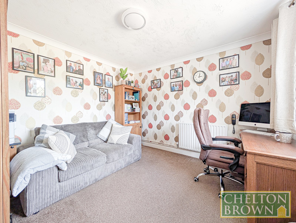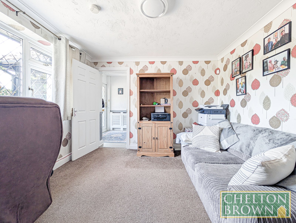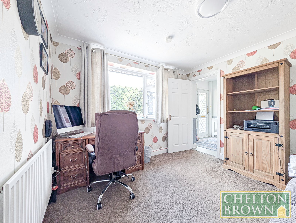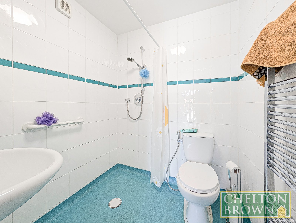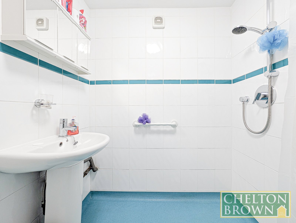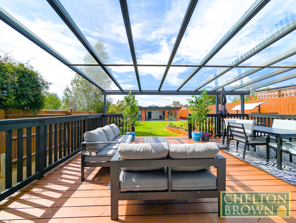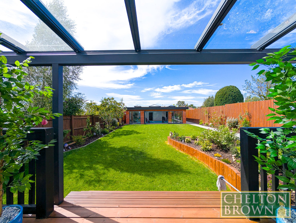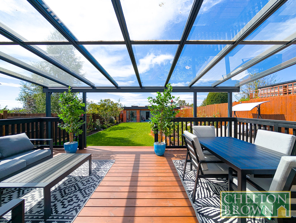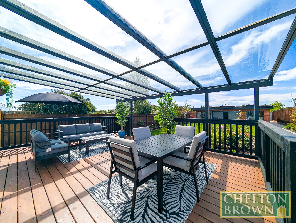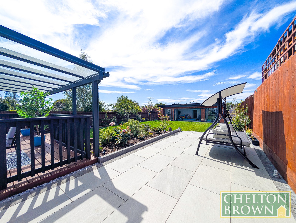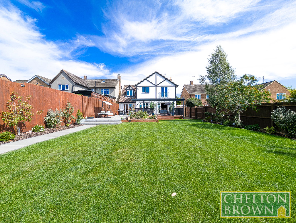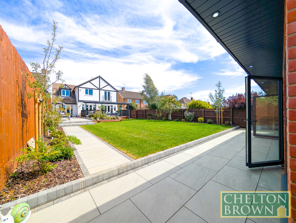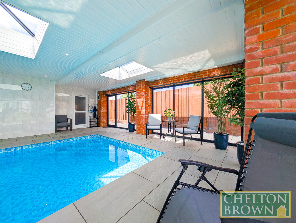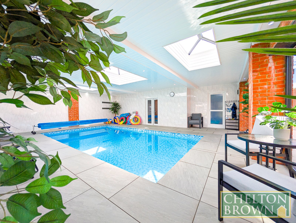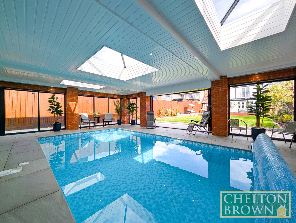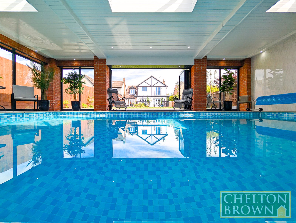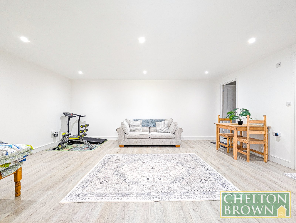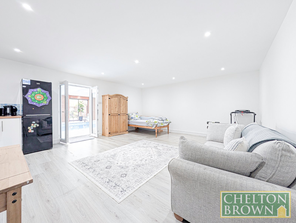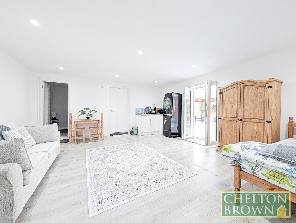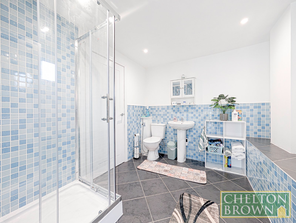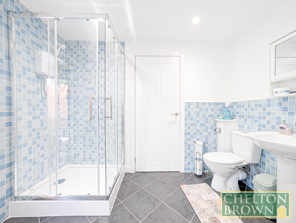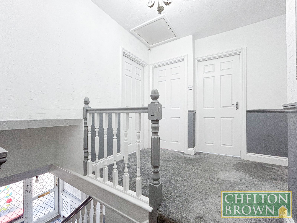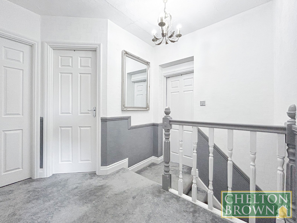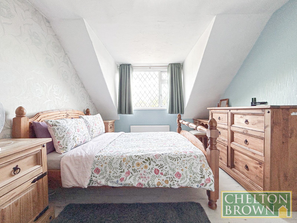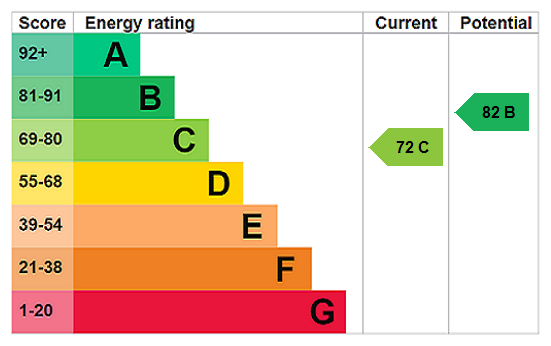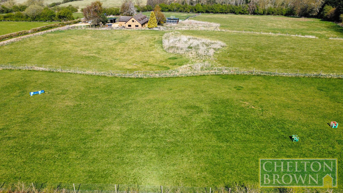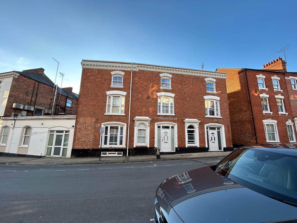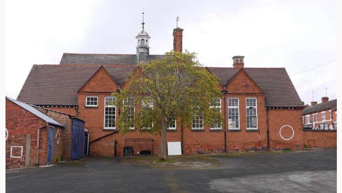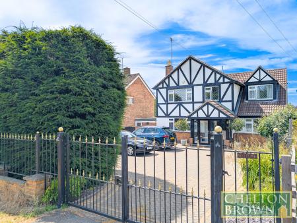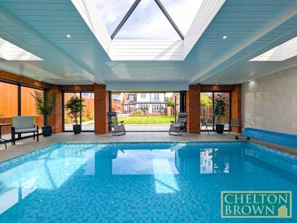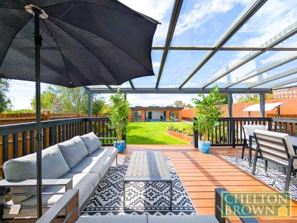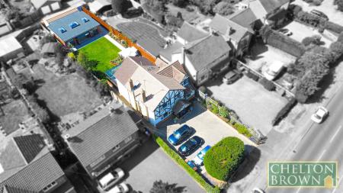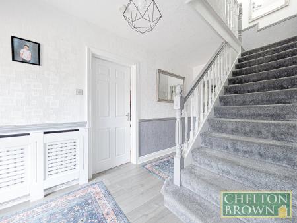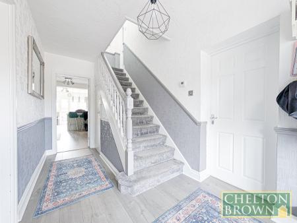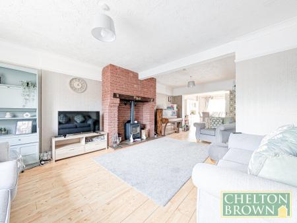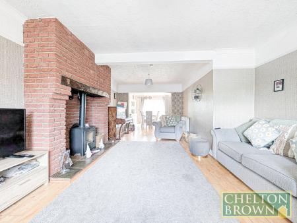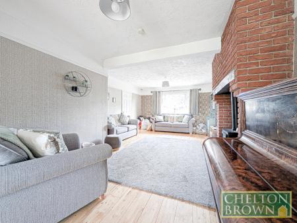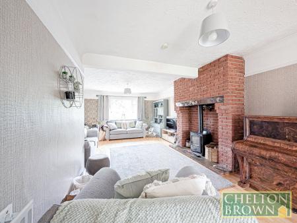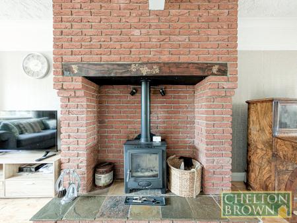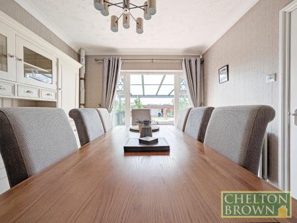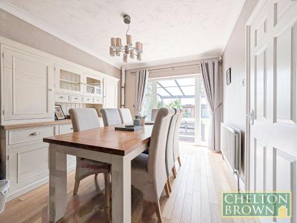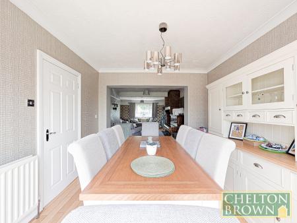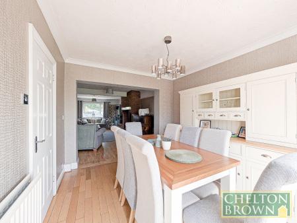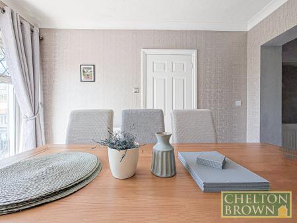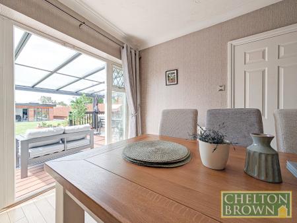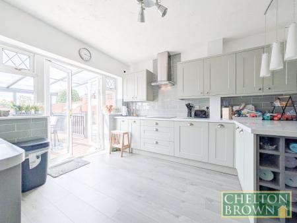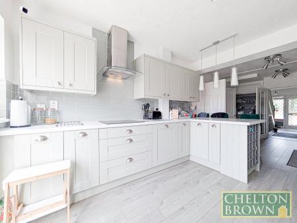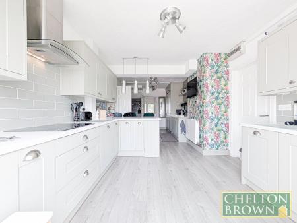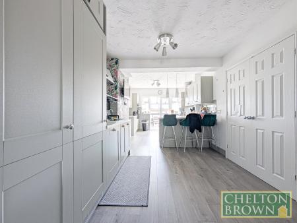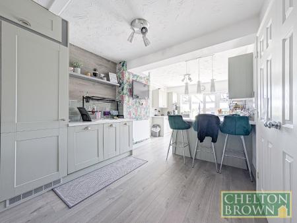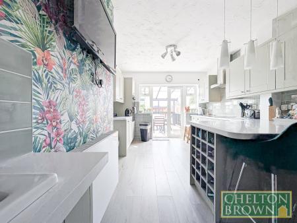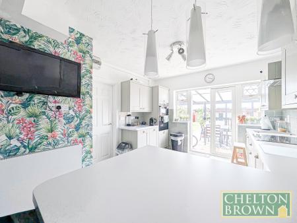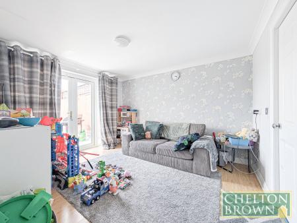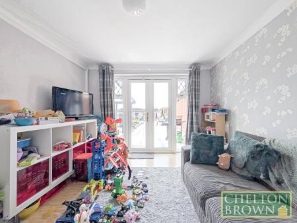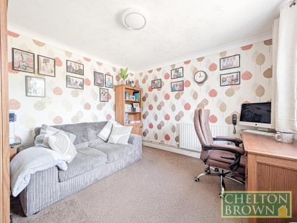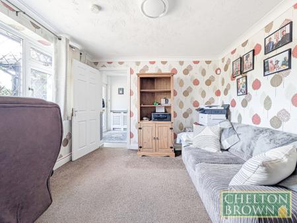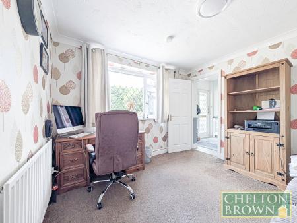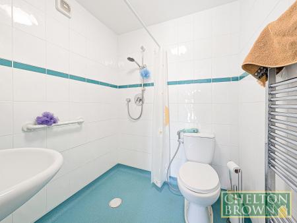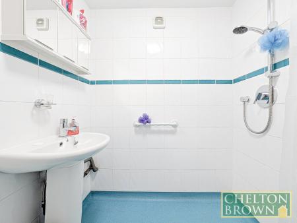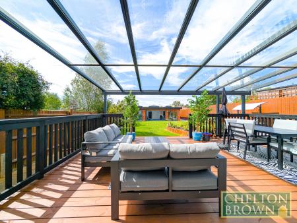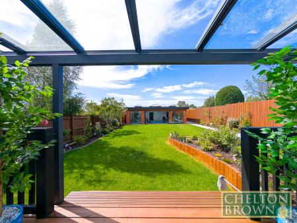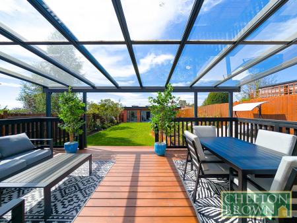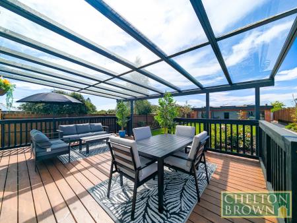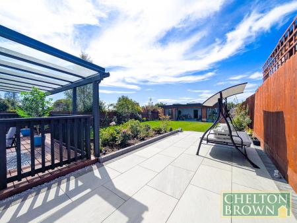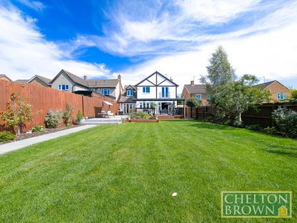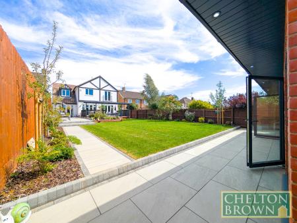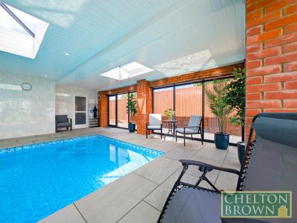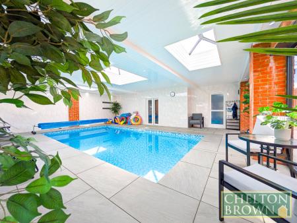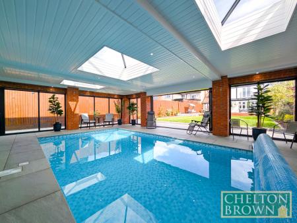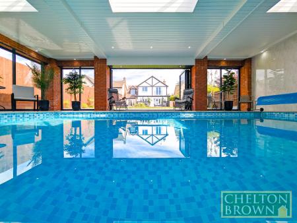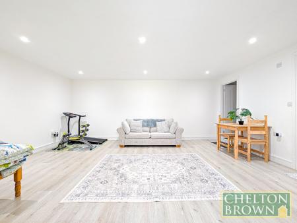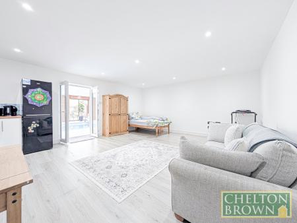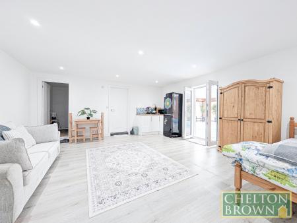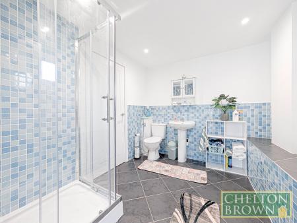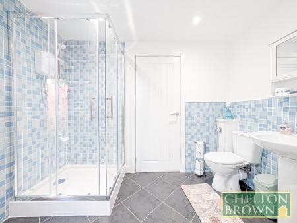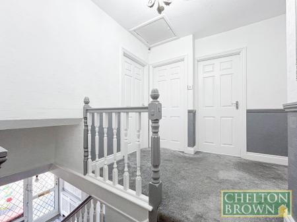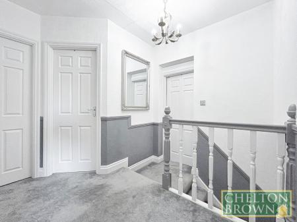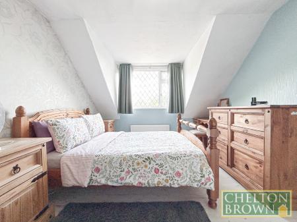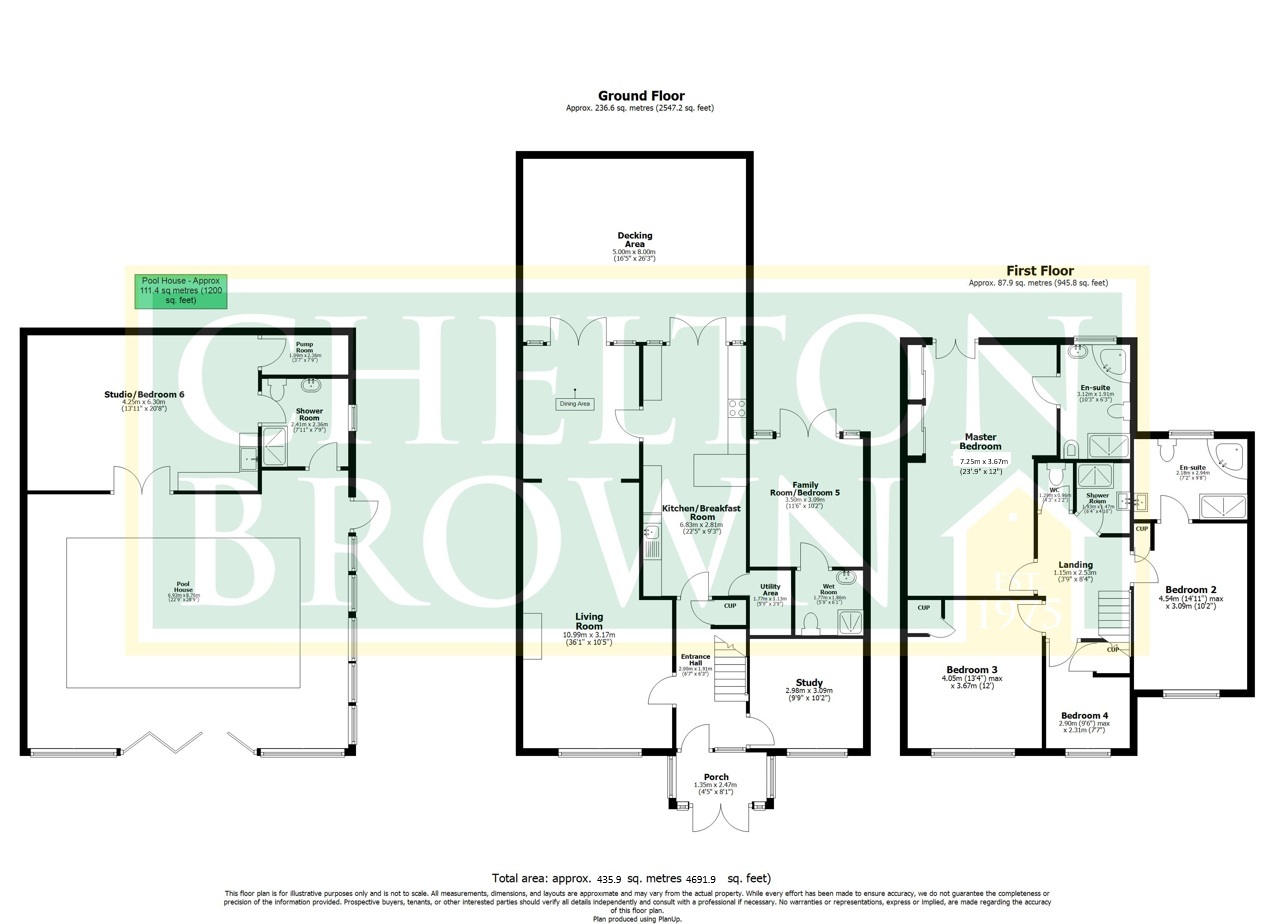5 Bedroom Detached House for sale in Northamptonshire
Chelton Brown are thrilled to present to the market a rare and exceptional opportunity to acquire this stunning five-bedroom detached residence, boasting a prominent position and a truly spectacular private pool house. Offering three spacious reception rooms, five luxurious bathrooms, and an impressive layout throughout, this remarkable property is one not to be missed.
From the moment you arrive, you are welcomed through secure gated access onto an expansive driveway that provides ample parking for multiple vehicles. Heading to the generously sized porch, the perfect space to keep coats, shoes, and outdoor gear neatly out of the main living areas.
Upon entering the property, you are greeted by a large, bright, and welcoming hallway that sets the tone for the rest of this beautifully presented home. The ground floor offers an abundance of versatile living space while retaining a warm, homely atmosphere. The main living and dining area spans the full depth of the house, centred around a striking feature fireplace with a log burner — perfect for cosy winter evenings. At the dining end of this impressive space, large French doors open directly onto the raised decking, which is enclosed with a reinforced temperature-controlled glass roof (imported from Italy), making it ideal for entertaining all year round.
The kitchen and breakfast room have been thoughtfully designed with both style and function in mind. High-end finishes, integrated appliances, and a sleek, contemporary design make this space perfect for preparing meals and hosting guests alike. Adjacent to the kitchen, you'll find a generous family room with its own set of French doors leading out to the garden — an ideal spot for children to play or for creating a relaxed second lounge.
To the front of the property sits a spacious office, offering a peaceful environment that makes working from home a true pleasure. A stylish and practical ground-floor bathroom/wet room completes this level.
Upstairs, the first floor comprises four generously proportioned bedrooms and three bathrooms. The principal suite is a true sanctuary, featuring a vast sleeping area, Juliet balcony overlooking the garden, and an opulent en-suite bathroom complete with a spa bath and stunning views. The second bedroom is equally impressive, also benefiting from a large en-suite bathroom. The remaining two bedrooms are both large doubles, each offering attractive views over the front of the property and easy access to a well-appointed family bathroom.
The crown jewel of this home is undoubtedly the newly constructed Pool House — a show-stopping addition completed just a year ago. This magnificent space features a large indoor swimming pool, a spacious reception area ideal for relaxation or entertaining, as well as separate changing facilities, bathroom and kitchenette, potential sixth bedroom or independent space for generational living. Access via gate on rear service road.
The Bi-fold doors open fully to merge the pool area with the outdoors, creating a seamless connection to the landscaped rear garden — perfect for summer gatherings and year-round luxury living.
The rear garden has been beautifully landscaped to a high standard, featuring an expansive decked area directly accessible from the main house and a manicured lawn that leads gracefully down to the pool house. Whether hosting garden parties, enjoying a peaceful morning coffee, or letting the children play freely, the outdoor space is designed to be enjoyed by all.
This exceptional home offers an outstanding lifestyle opportunity for any family seeking space, comfort, and a touch of luxury. Properties of this calibre are incredibly rare, so early viewing is highly recommended.
Contact Chelton Brown today to arrange your private tour of this truly remarkable home.
• 5 Bedroom Detached
• 5 Bathrooms
• 3 Reception Rooms
• Swimming Pool
• Pool House
• Log Burner
• Landscaped Gardens
• Vast Living Space
• Central Location
Porch 8'1" x 4'5" (2.46m x 1.35m).
Entrance Hall 6'7" x 6'3" (2m x 1.9m).
Living Room 36'1" x 10'5" (11m x 3.18m).
Kitchen/Breakfast Room 22'5" (6.83m) (22'5" (6.83m)) x 9'3" (2.81m) (9'3" (2.82m)).
Utility Area 5'10" x 3'8" (1.78m x 1.12m).
Family Room/Bedroom 5 175'6" (53.50m) (11'6" (3.5m)) x 10'2" (3.09m) (10'2" (3.1m)).
Wet Room 6'1" x 5'10" (1.85m x 1.78m).
Study 10'2" x 9'9" (3.1m x 2.97m).
Landing 8'4" x 3'9" (2.54m x 1.14m).
Master Bedroom 23'9" x 12' (7.24m x 3.66m).
En-suite 10'3" x 6'3" (3.12m x 1.9m).
Bedroom 2 14'11" (4.54m) (14'11" (4.55m)) max x 10'2" (3.09m) (10'2" (3.1m)).
En-suite 9'8" x 7'2" (2.95m x 2.18m).
Bedroom 3 13'3" (4.05m) (13'4" (4.06m)) max x 12' (3.67m) (12' (3.66m)).
Bedroom 4 9'6" (2.90m) (9'6" (2.9m)) max x 7'7" (2.31m) (7'7" (2.3m)).
Shower Room 6'4" x 4'10" (1.93m x 1.47m).
WC 4'3" x 3'2" (1.3m x 0.97m).
Pool House (Pool) 28'9" x 22'9" (8.76m x 6.93m).
Pool House (Reception) 20'8" x 13'11" (6.3m x 4.24m).
Shower Room 7'11" x 7'9" (2.41m x 2.36m).
Pump Room 7'9" x 3'7" (2.36m x 1.1m).
Important Information
- This is a Freehold property.
Property Ref: 16333_NTS250161
Similar Properties
Foxholes Farm, West Haddon Road, Crick, Northants,
4 Bedroom Detached House | £1,000,000
Chelton Brown are delighted to present this rare and exciting opportunity to acquire a truly unique property nestled in...
Hazelwood Road, Northampton, Northamptonshire, NN1
9 Bedroom House | From £975,000
A Superb investment opportunity comprising of 7 apartments in this block comprising of 14 in total. All the apartments a...
Stanley Road, Wellingborough, NN8
Plot | £795,000
Originally opened in 1895 and designed by noted Architect Walter Talbot Brown this handsome building has been granted fu...
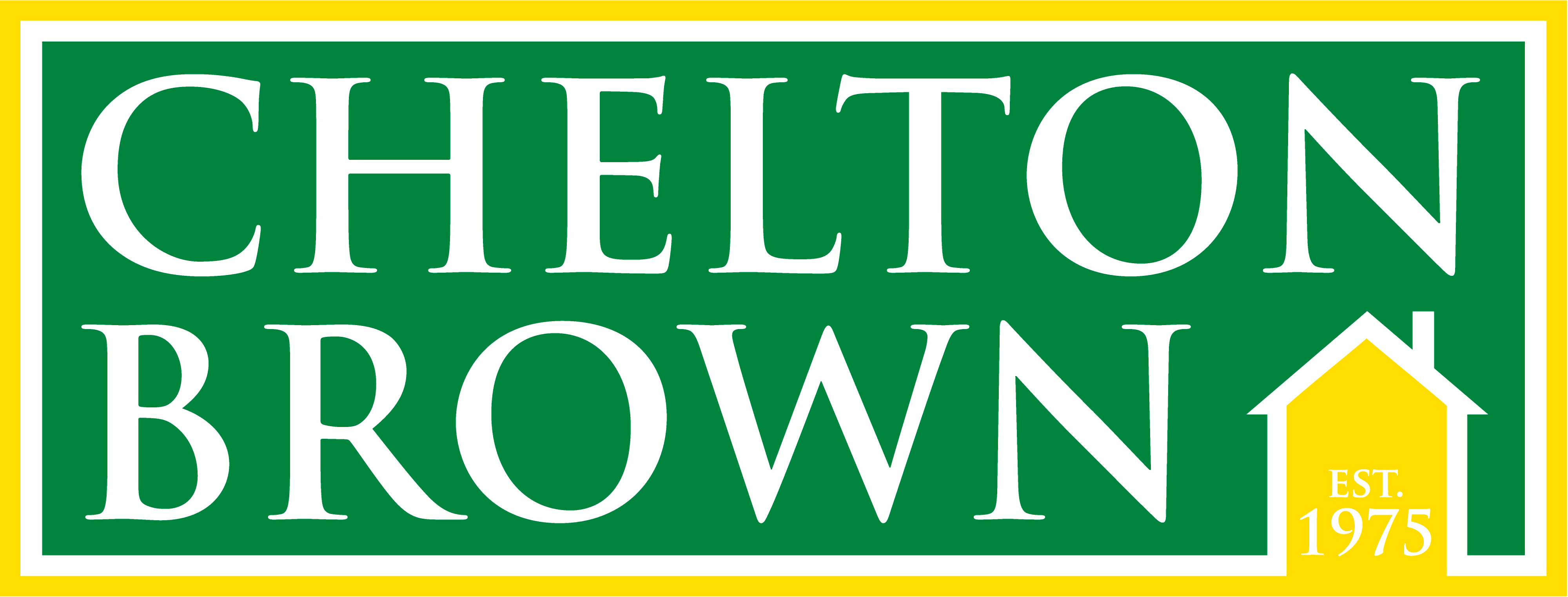
Chelton Brown (Northampton)
George Row, Northampton, Northamptonshire, NN1 1DF
How much is your home worth?
Use our short form to request a valuation of your property.
Request a Valuation
