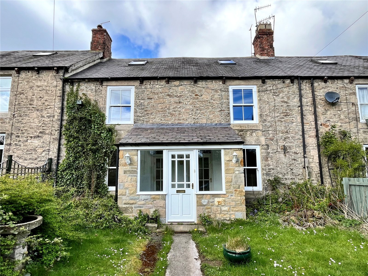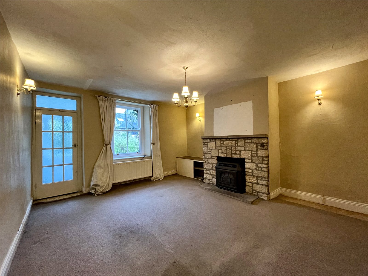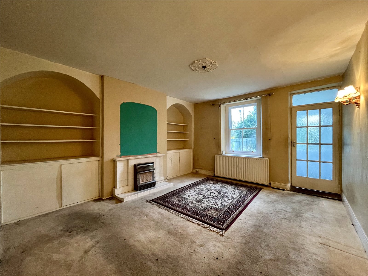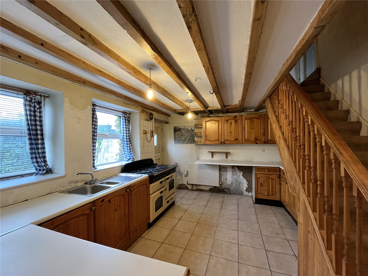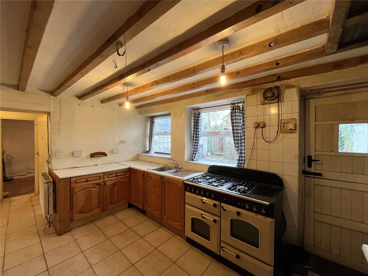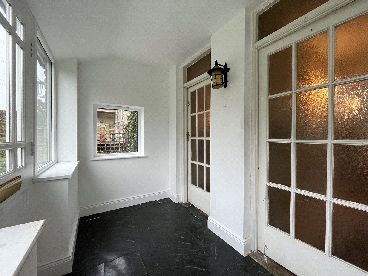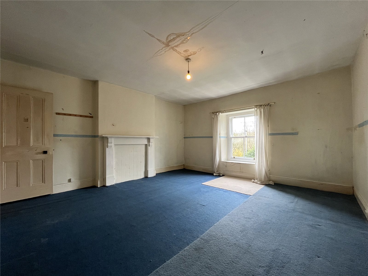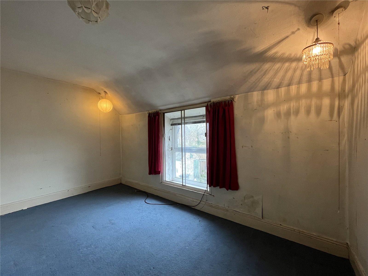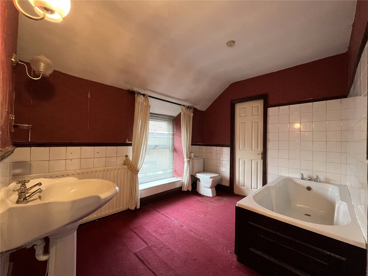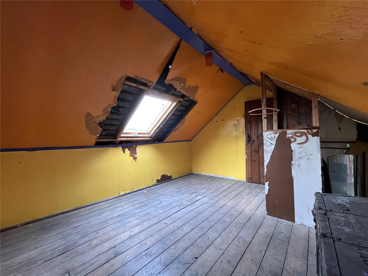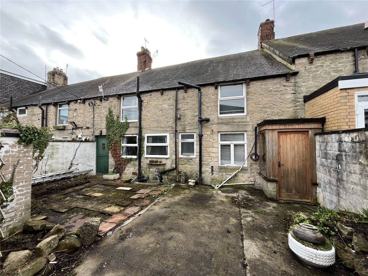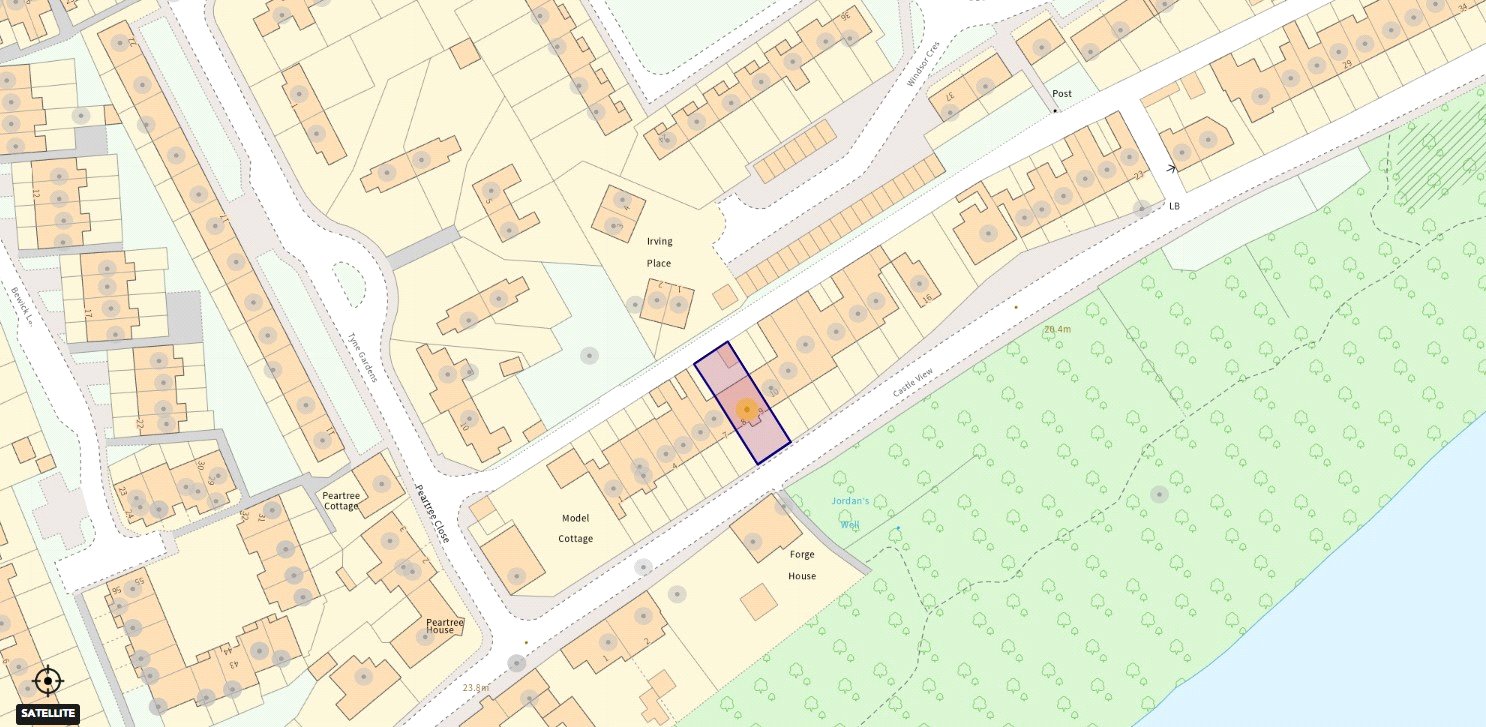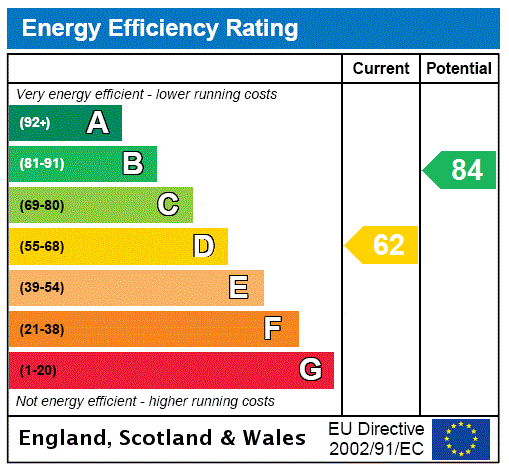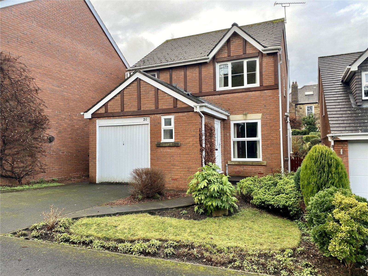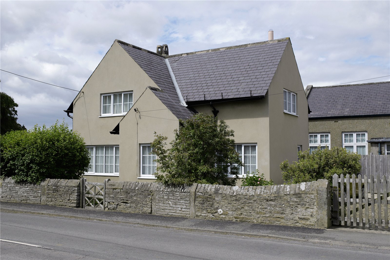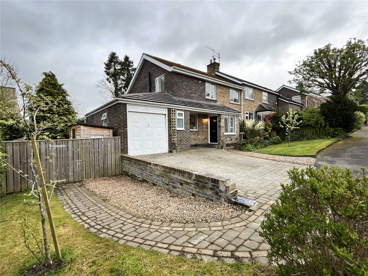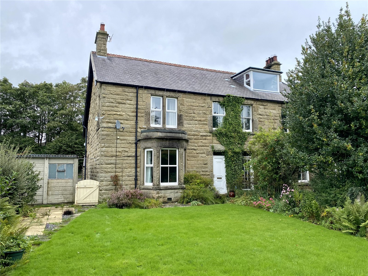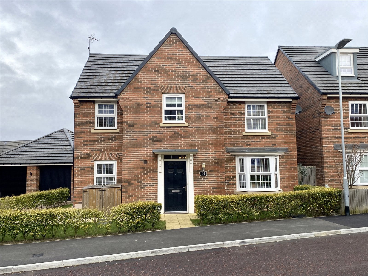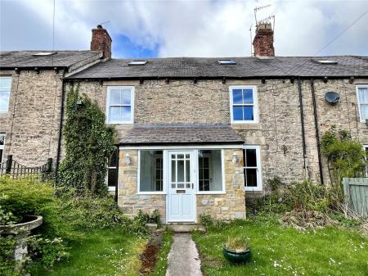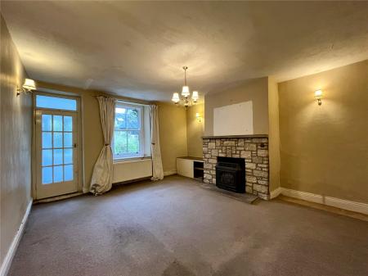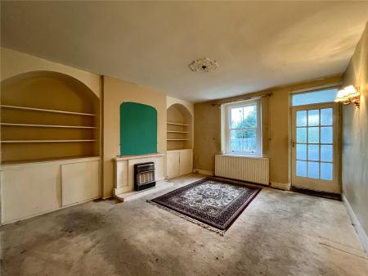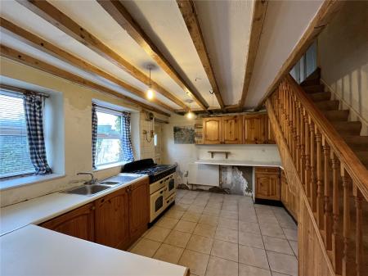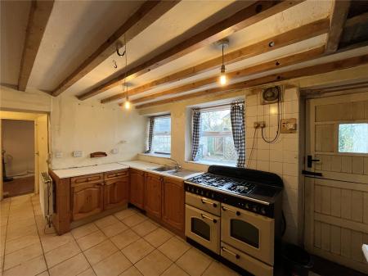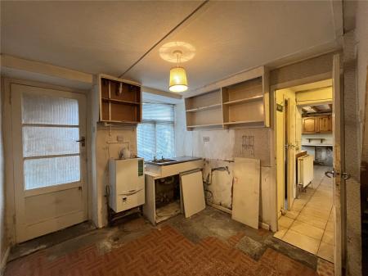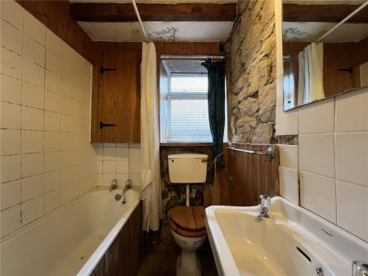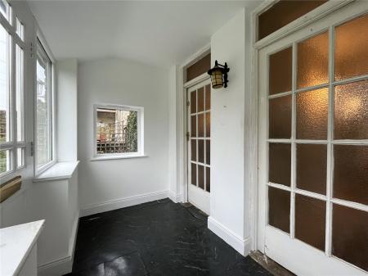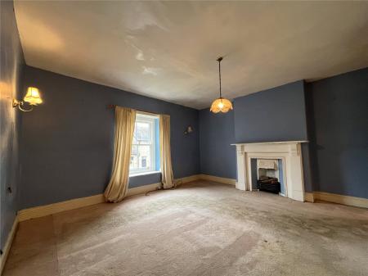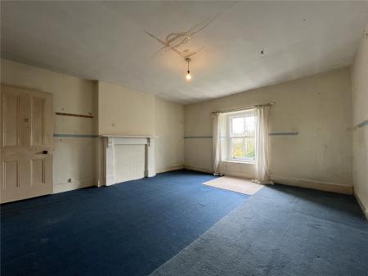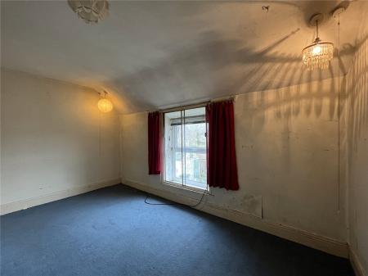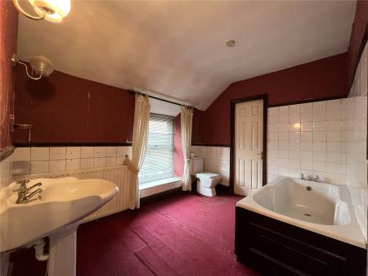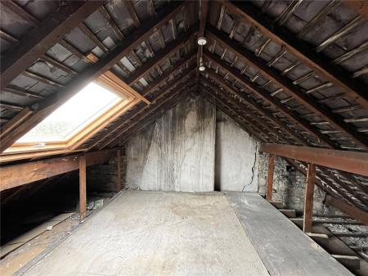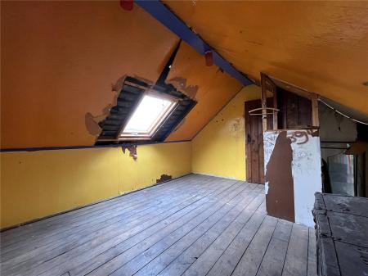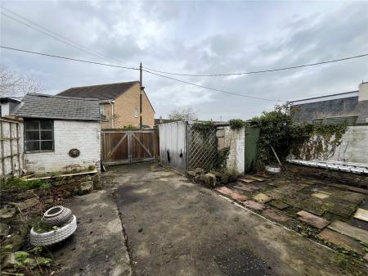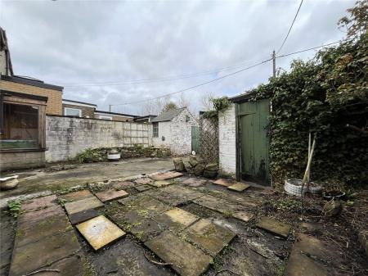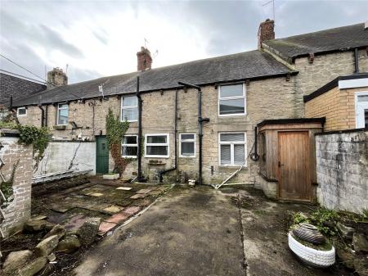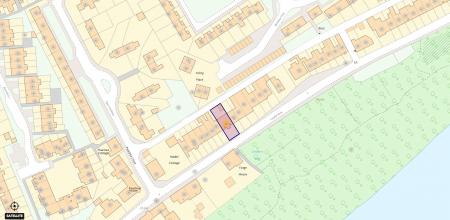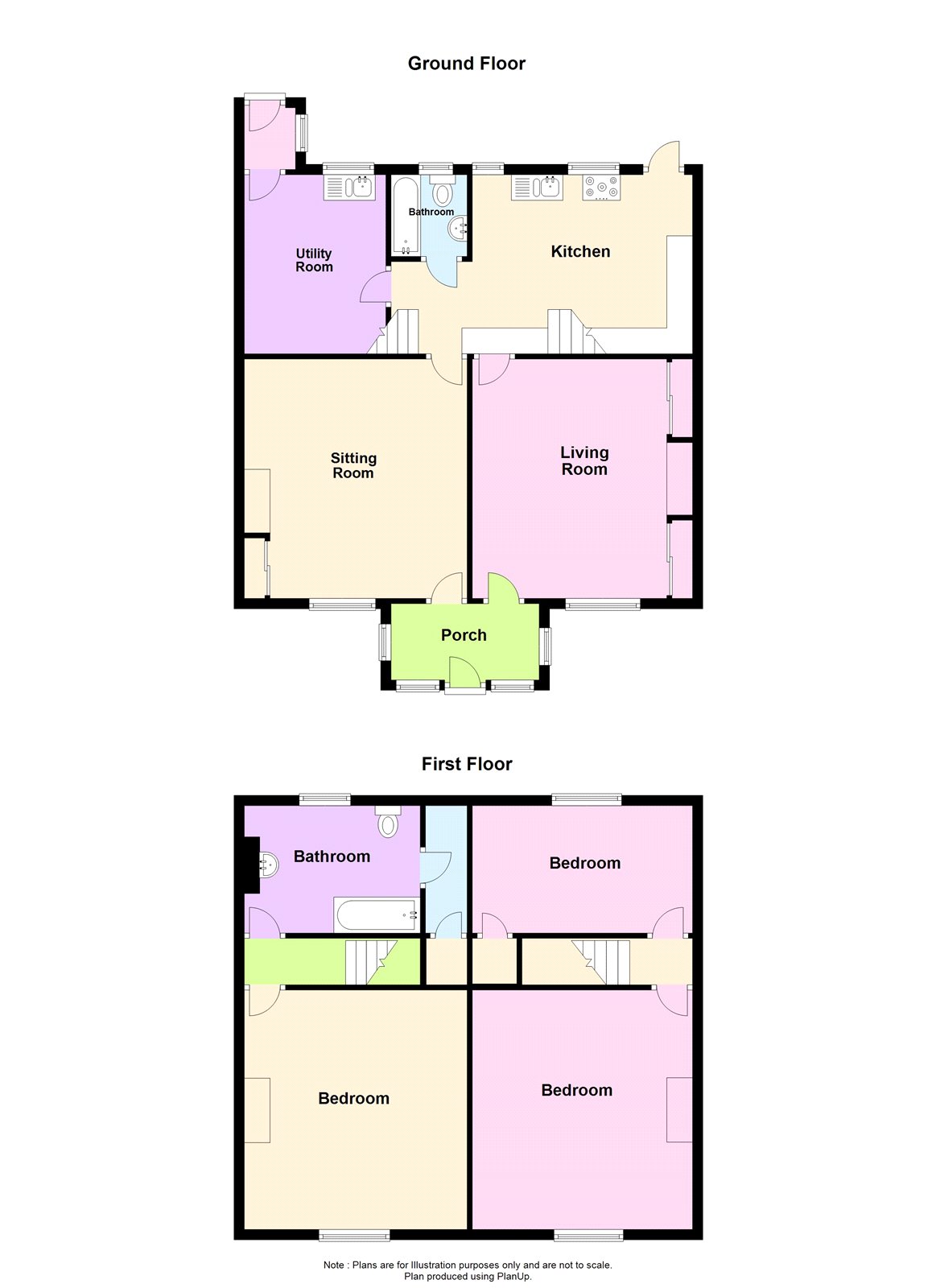- Attractive Stone Built Terraced House
- Three Double Bedrooms
- Opportunity to Create Additional Accommodation (subject to any necessary consents being obtained)
- In Need of Full Modernisation
- Enclosed Patio Garden
- Current EPC Rating: D
- Council Tax Band: E
- Tenure: Freehold
- No Ongoing Chain
- Viewing Recommended
3 Bedroom Terraced House for sale in Northumberland
Originally built in 1896 as two separate cottages on this very pleasant and attractive stone built-terraced within the Tyne valley village of Ovingham, many years ago, the property was converted into one spacious and welcoming home, now providing three bedroom accommodation. However, in addition, there are ladders that lead up to an attic room and attic storage, which both provide the opportunity to create additional accommodation, if required and subject to any necessary consents being obtained. The property enjoys the benefit of gas central heating and double glazing and has a cottage style garden to the front and a very large, enclosed patio garden with various outhouses, including an old garage to the rear. This property is in need of full modernisation and represents a very rare opportunity to utilise its huge potential for extension either by the attic or to the rear (subject to any necessary consents being obtained), and would provide an ideal home for either professional couples, families, as well as active retirement. This home is in a superb location within easy commuting distance of Newcastle and the airport and we would strongly recommend an early internal inspection in order to fully appreciate what is for sale.
BRIEFLY COMPRISING;
GROUND FLOOR
ENTRANCE PORCH 9'5" x 4'9" (2.87m x 1.45m)
Half glazed front door, fully double glazed windows. To the right:
LIVING ROOM 15'2" x 14'1" (4.62m x 4.3m)
Window to the front overlooking the garden. Tiled fireplace and hearth with gas fire (untested). Built-in cupboards either side with display shelving above.
KITCHEN 14'2" x 11'7" (4.32m x 3.53m)
Fitted wall and floor cupboards with worktops incorporating a one and a half stainless steel sink with single drainer and mixer tap over. Electric/gas cooker points. Ceramic tiled flooring and stable type rear door.
BATHROOM
Panelled bath with electric shower over, pedestal wash hand basin, low level WC and tiled splash back.
UTILITY ROOM 11'3" x 8'10" (3.43m x 2.7m)
Stainless steel sink with single drainer. Fitted cupboards.
REAR PORCH
SITTING ROOM 15'1" x 14'2" (4.6m x 4.32m)
Stone fireplace with gas stove. Windows to the front. Built-in cupboards.
FIRST FLOOR
FIRST FLOOR LANDING
Accessed from the kitchen. To the right:
DOUBLE BEDROOM ONE 15'3" x 14'3" (4.65m x 4.34m)
A spacious room to the front.
DOUBLE BEDROOM TWO 14'2" x 8'2" (4.32m x 2.5m)
To the rear overlooking the courtyard. From this room a loft ladder leads to:
ATTIC ROOM 13'5" x 11'10" (4.1m x 3.6m)
Fully floored. Velux roof light and natural lighting.
SECOND LANDING
Accessed from the utility side. To the left:
DOUBLE BEDROOM THREE 15'3" x 14'3" (4.65m x 4.34m)
To the front. Range of built-in cupboards with overhead lockers.
BATHROOM
Panelled bath, pedestal wash hand basin, low level WC and tiled splash back. From this room a loft ladder leads to:
ATTIC STORAGE 14'1" x 11'2" (4.3m x 3.4m)
Fully floored. Velux roof light and natural lighting.
EXTERNALLY
TO THE FRONT
Is a garden area with a pathway leading up to the front door, with lawned areas either side, bushes and shrubs.
TO THE REAR
Is a large, enclosed patio garden with:
BRICK OUTHOUSE
LOG STORE
REMAINS OF AN OLD GARAGE
SERVICES
Mains electricity, mains water, mains drainage and mains gas are connected. Gas central heating to radiators also supplying the domestic hot water.
TENURE
Freehold.
NOTES
The property is sold as seen.
COUNCIL TAX BAND:
E.
REFERRAL FEES
In accordance with the Estate Agents’ (Provision of Information) Regulations 1991 and the Consumer Protection from Unfair Trading Regulations 2008, we are obliged to inform you that this Company may offer the following services to sellers and purchasers from which we may earn a related referral fee from on completion, in particular the referral of: Conveyancing where typically we can receive an average fee of £100.00 incl of VAT. Surveying services we can typically receive an average fee of £90.00 incl VAT. Mortgages and related products our average share of a commission from a broker is typically an average fee of £120.00 incl VAT, however this amount can be proportionally clawed back by the lender should the mortgage and/or related product(s) be cancelled early. Removal Services we can typically receive an average fee of £60 incl of VAT.
Important information
This is a Freehold property.
Property Ref: eaxml13825_ANW240135
Similar Properties
Gibson Fields, Hexham, Northumberland, NE46
3 Bedroom Detached House | Offers in region of £325,000
Situated on a small and exclusive and very popular development of Gibson Fields and considered easy distance of the faci...
Crescent Avenue, Hexham, Northumberland, NE46
4 Bedroom Terraced House | Offers in region of £325,000
Located in this very pleasant street, within walking distance of all the facilities and amenities that the town centre h...
3 Bedroom Detached House | Offers in region of £325,000
Located at the end of this very desirable village and within a short level walk of the village pub, school and community...
Leazes Park, Hexham, Northumberland, NE46
4 Bedroom Semi-Detached House | Offers in region of £350,000
Situated on the periphery of this desirable estate, and with a lovely terraced garden to the rear with a stream running...
Redesmouth Road, Bellingham, Northumberland, NE48
4 Bedroom Semi-Detached House | Offers in region of £350,000
This is an attractive stone and slate built and substantial four bedroom semi-detached family home, with well-proportion...
Laurel Road, Woodland Rise, Hexham, Northumberland, NE46
4 Bedroom Detached House | Offers in region of £385,000
This is a beautifully presented detached four bedroom family home, in this most sought after and recently completed deve...
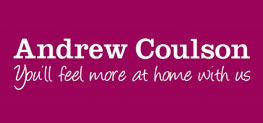
Andrew Coulson Property Sales & Lettings (Hexham)
39 Fore Street, Hexham, Northumberland, NE46 1LN
How much is your home worth?
Use our short form to request a valuation of your property.
Request a Valuation
