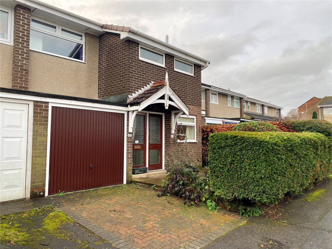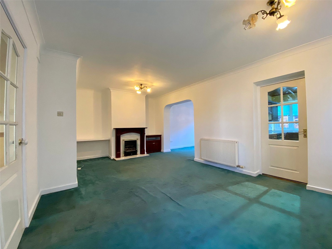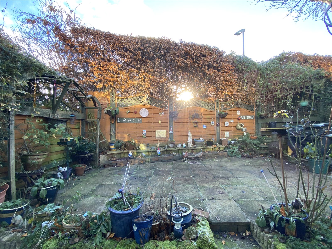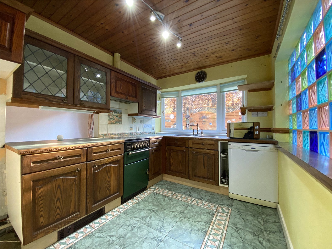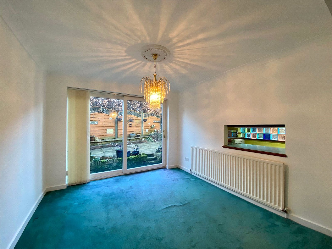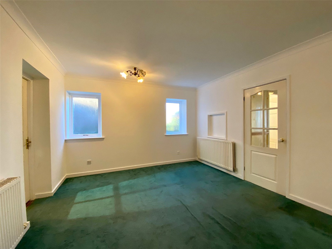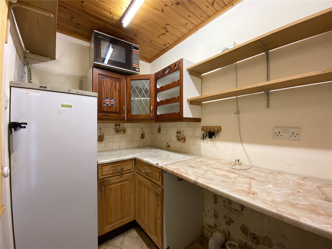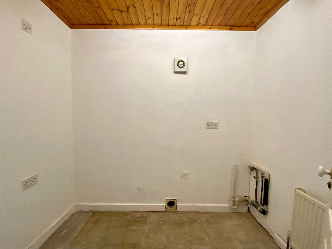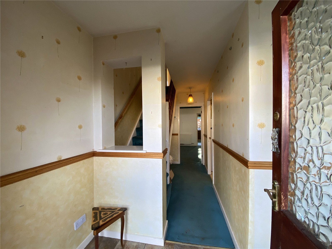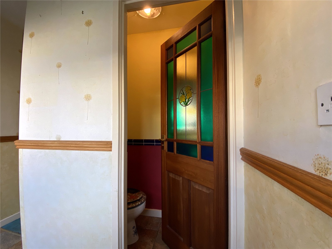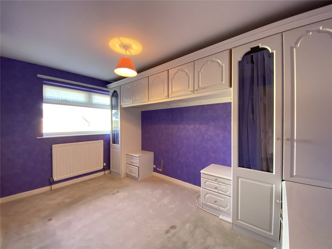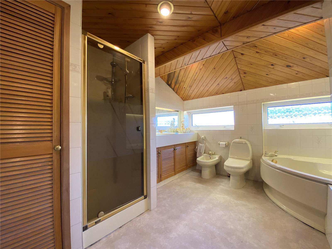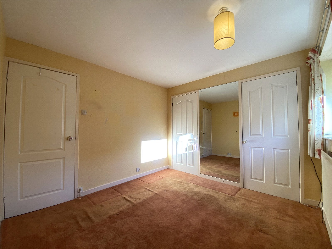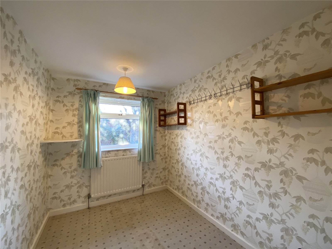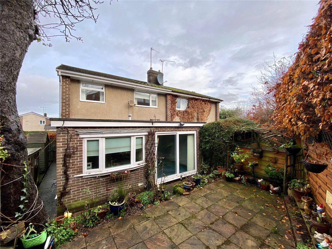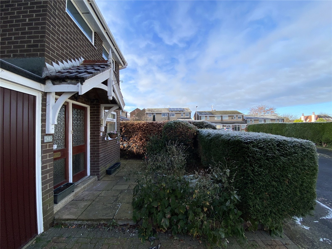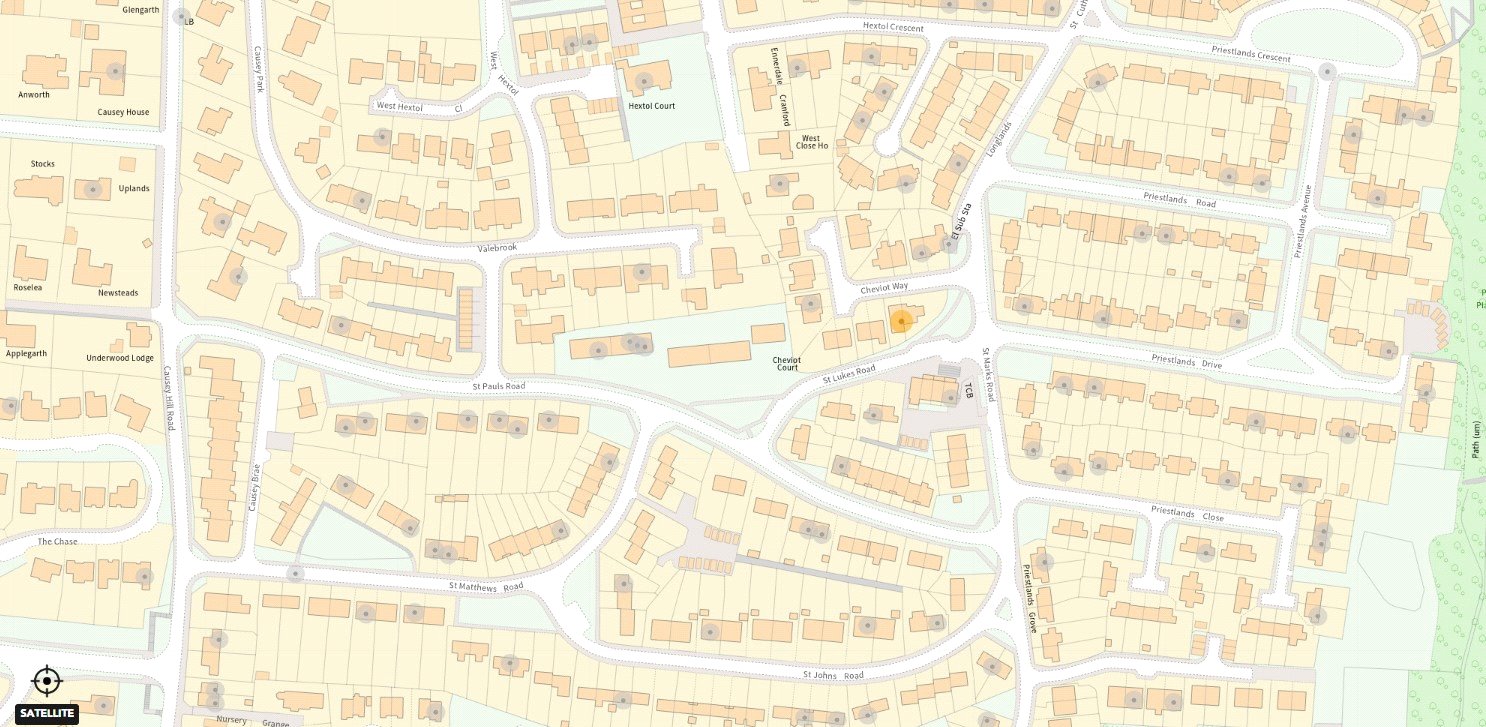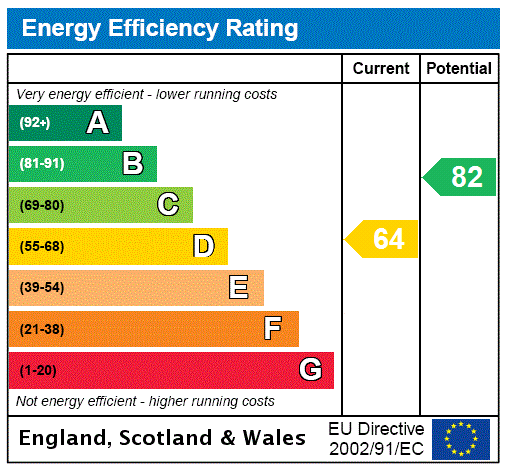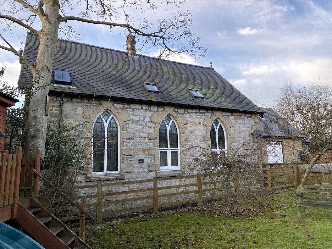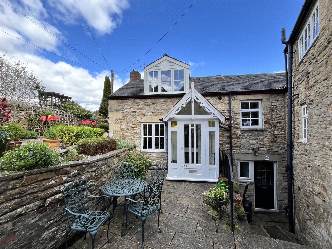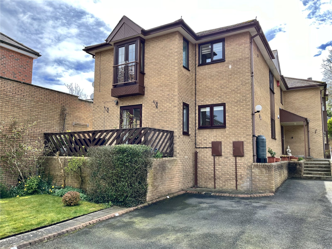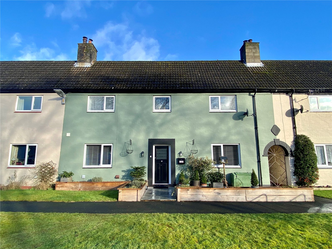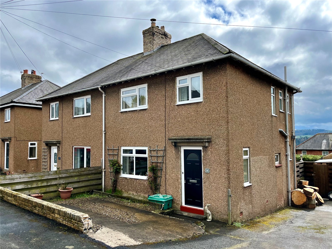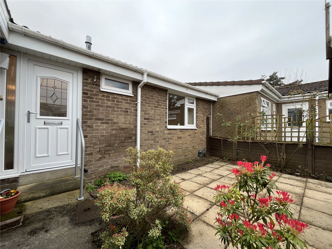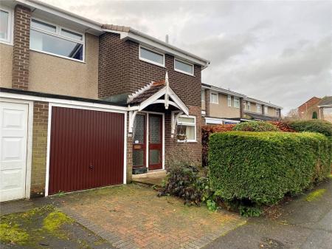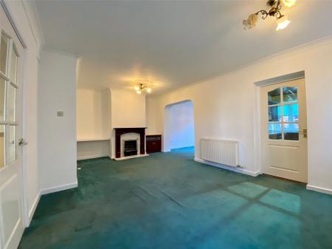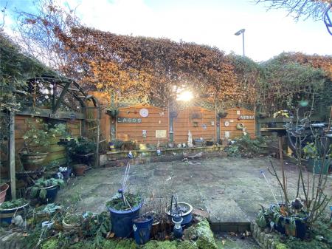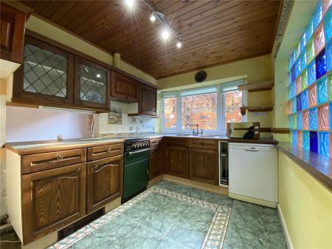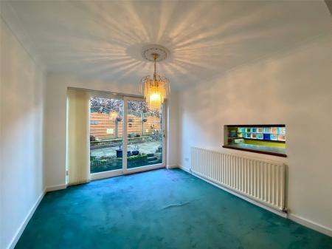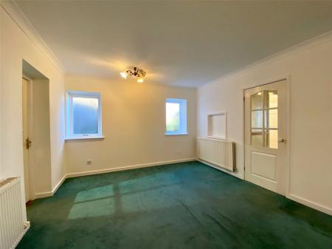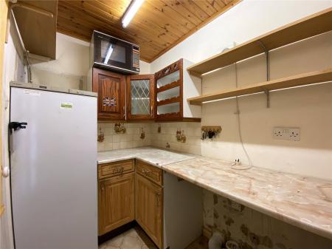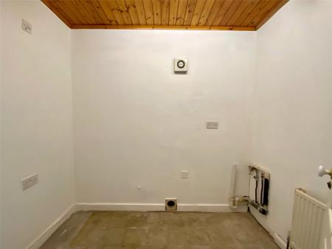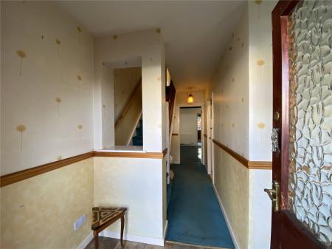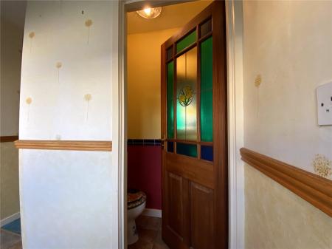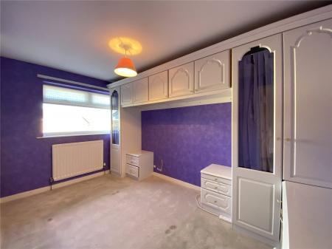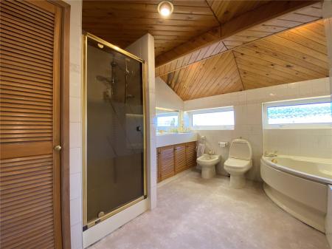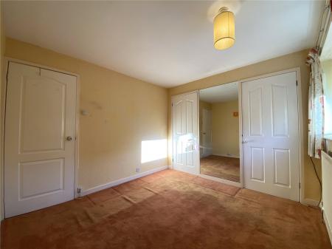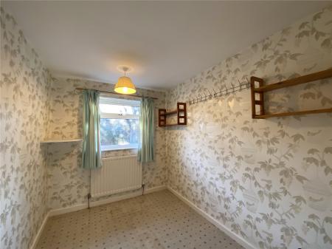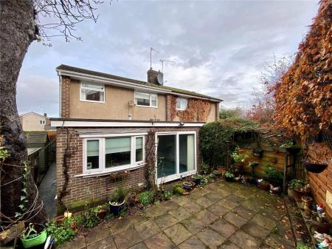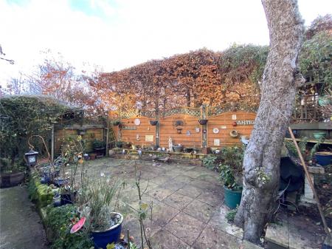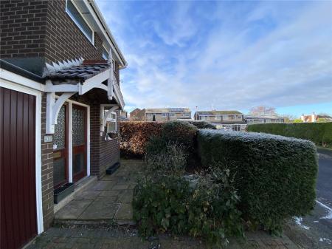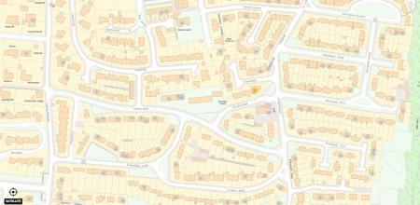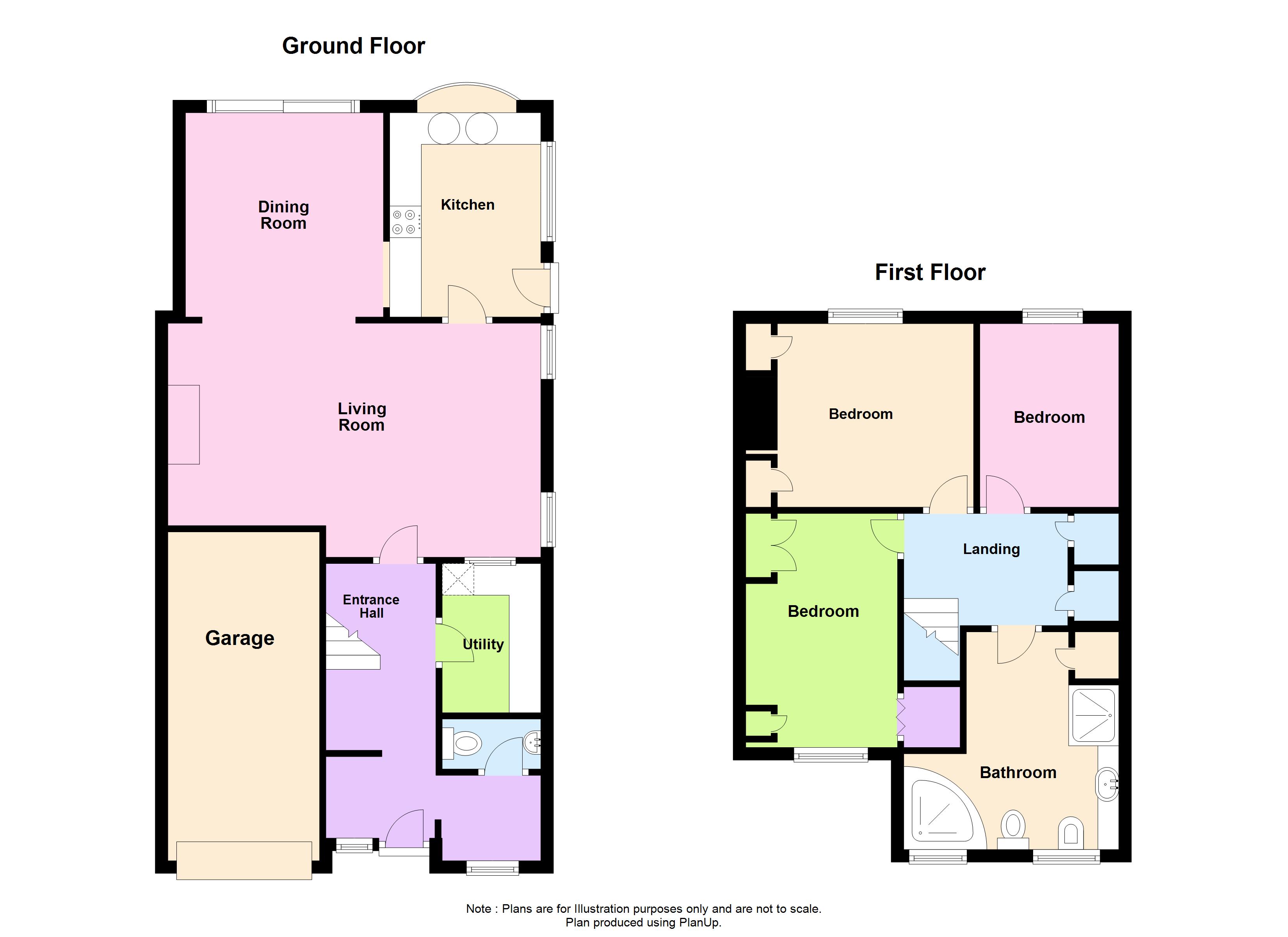- Extended Semi-Detached Home
- Three Bedrooms
- No Ongoing Chain
- Garaging
- Patio Gardens
- Current EPC Rating D
- Council Tax Band: C
- Tenure: Freehold
- Popular Residential Area Close to Amenities
- Viewing Recommended
3 Bedroom Semi-Detached House for sale in Northumberland
Located in this very popular area of Hexham and within walking distance of the facilities and amenities of the town centre, this is an extended three bedroom semi-detached home which provides well-proportioned accommodation. There is integral garaging and patio gardens to the front and rear. This is a spacious family home in a most convenient location, which enjoys double glazing and gas fired central heating and offers scope for purchasers to renovate the house to their own exact and personal requirements. We strongly recommend an internal inspection.
BRIEFLY COMPRISING;
GROUND FLOOR
ENTRANCE LOBBY 10'9" x 4'1" (3.28m x 1.24m)
Fully glazed front door with glazed side panel. Attractive ceramic tiled flooring.
CLOAKROOM
With wash hand basin, WC and ceramic tiled flooring.
HALLWAY 11'1" x 5'10" (3.38m x 1.78m)
(maximum measurement) Staircase to first floor with storage area under.
UTILITY 7'9" x 5'2" (2.36m x 1.57m)
Fitted units and worktop. Plumbing for washing machine and vented for tumble dryer. Tiled splash back and ceramic tiled flooring.
LIVING ROOM 19'4" x 12'1" (5.9m x 3.68m)
At one end is a fireplace incorporating a real-flame coal-gas fire (currently disconnected), built-in cupboard to one side. Cornice ceiling. Open plan to:
DINING ROOM 10'6" x 10'3" (3.2m x 3.12m)
With sliding patio door onto the patio garden. Cornice ceiling. Serving hatch from:
KITCHEN 10'6" x 8'7" (3.2m x 2.62m)
Fitted wall and floor units with worktops incorporating a twin circular stainless steel sink with mixer tap over. Tiled splash back, ceramic tiled flooring and plumbing for dishwasher. Gas/electric cooker point/recess. uPVC rear door.
FIRST FLOOR
LANDING
Two large built-in linen/storage cupboards with shelving. One houses the central heating boiler. (In a clockwise direction:)
BEDROOM ONE 12'3" x 7'10" (3.73m x 2.4m)
Fitted wardrobes with bedside cabinets and dressing table, matching overhead lockers and additional built-in cupboard.
BEDROOM TWO 10'2" x 9'7" (3.1m x 2.92m)
Twin built-in wardrobes with hanging and shelving space. Overlooking the rear patio garden.
BEDROOM THREE 9'9" x 7'1" (2.97m x 2.16m)
To the rear.
BATHROOM
A spacious bathroom with large corner bath, separate shower cubicle, vanity unit with cupboards under, bidet, low level WC, fully tiled walls, heated towel rail and built-in shelved linen cupboard.
EXTERNALLY
INTEGRAL GARAGING 17'4" x 8'3" (5.28m x 2.51m)
Power connected.
GARDENS
To the front and rear are patio gardens with extensive flagged sitting areas, surrounded by beds with trees, bushes and shrubs. A side pathway connects around the side. Additional driveway parking to the front for one car.
SERVICES
Mains electricity, mains water, mains drainage and mains gas are connected. Gas fired central heating to radiators also supplying the domestic hot water.
TENURE
Freehold.
NOTES
Fitted carpets, curtains and blinds are included in the sale.
COUNCIL TAX BAND:
C.
REFERRAL FEES
In accordance with the Estate Agents’ (Provision of Information) Regulations 1991 and the Consumer Protection from Unfair Trading Regulations 2008, we are obliged to inform you that this Company may offer the following services to sellers and purchasers from which we may earn a related referral fee from on completion, in particular the referral of: Conveyancing where typically we can receive an average fee of £100.00 incl of VAT. Surveying services we can typically receive an average fee of £90.00 incl VAT. Mortgages and related products our average share of a commission from a broker is typically an average fee of £120.00 incl VAT, however this amount can be proportionally clawed back by the lender should the mortgage and/or related product(s) be cancelled early. Removal Services we can typically receive an average fee of £60 incl of VAT.
Important information
This is a Freehold property.
Property Ref: eaxml13825_ANW230492
Similar Properties
Otterburn, Newcastle upon Tyne, NE19
3 Bedroom Detached House | Offers in region of £195,000
Situated on the periphery of Otterburn this is an attractive detached stone and slate built home.
Hallstile Bank, Hexham, Northumberland, NE46
1 Bedroom Semi-Detached House | Offers in region of £195,000
Situated centrally and literally on the doorstep of all the facilities and amenities that the town centre has to offer,...
St. Wilfrids Court, Hexham, Northumberland, NE46
2 Bedroom Apartment | Offers in region of £195,000
Situated on the doorstep of all the facilities and amenities that Hexham has to offer, this is a two bedroom ground floo...
3 Bedroom Semi-Detached House | Offers in region of £200,000
Situated in very pleasant rural surroundings, this is an attractive mid-terraced three bedroom home, which in very recen...
Broadway, Fourstones, Northumberland, NE47
3 Bedroom Semi-Detached House | Offers in region of £200,000
This is a three/four bedroom semi-detached family home, located in a cul-de-sac, in this satellite village, only a few m...
Piper Road, Ovingham, Northumberland, NE42
3 Bedroom Terraced Bungalow | Offers in region of £200,000
Situated on the periphery of this very popular village, with a very pleasant and open outlook, this is a well-presented...
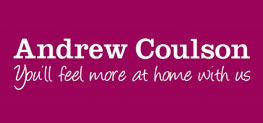
Andrew Coulson Property Sales & Lettings (Hexham)
39 Fore Street, Hexham, Northumberland, NE46 1LN
How much is your home worth?
Use our short form to request a valuation of your property.
Request a Valuation
