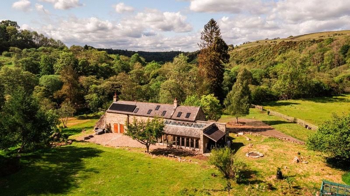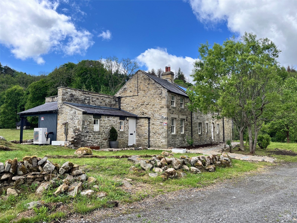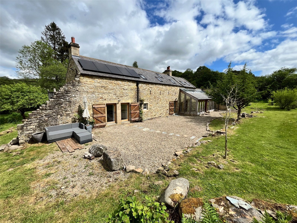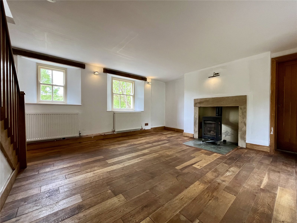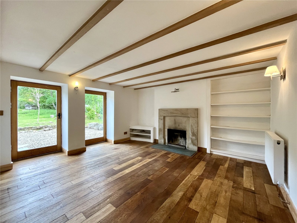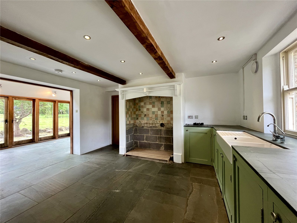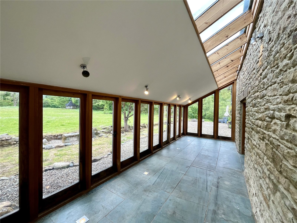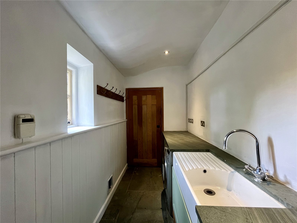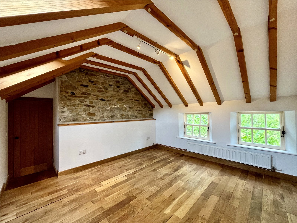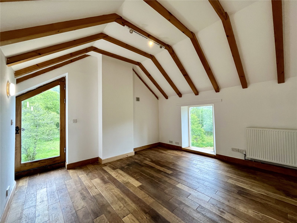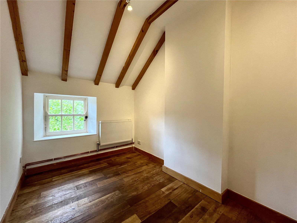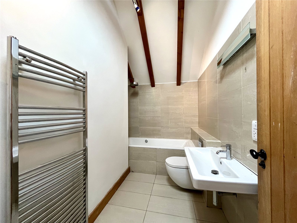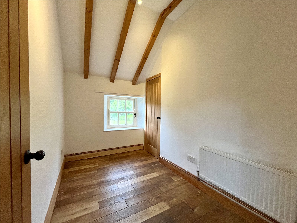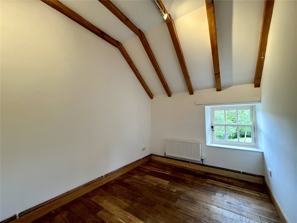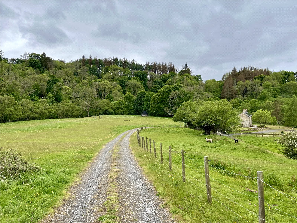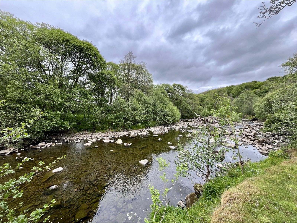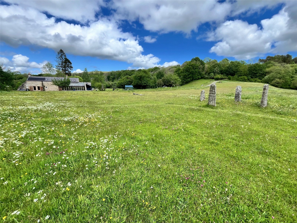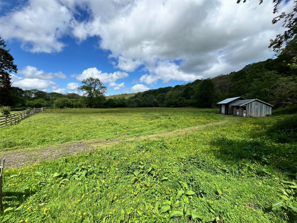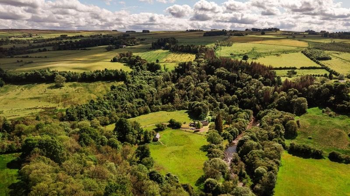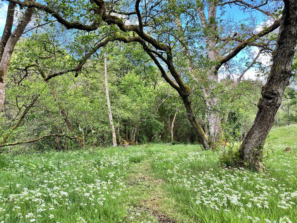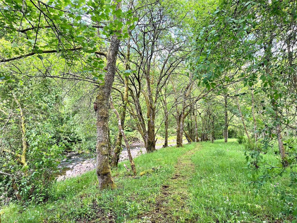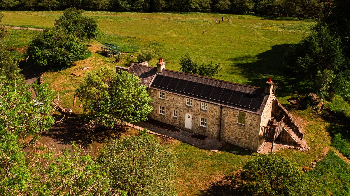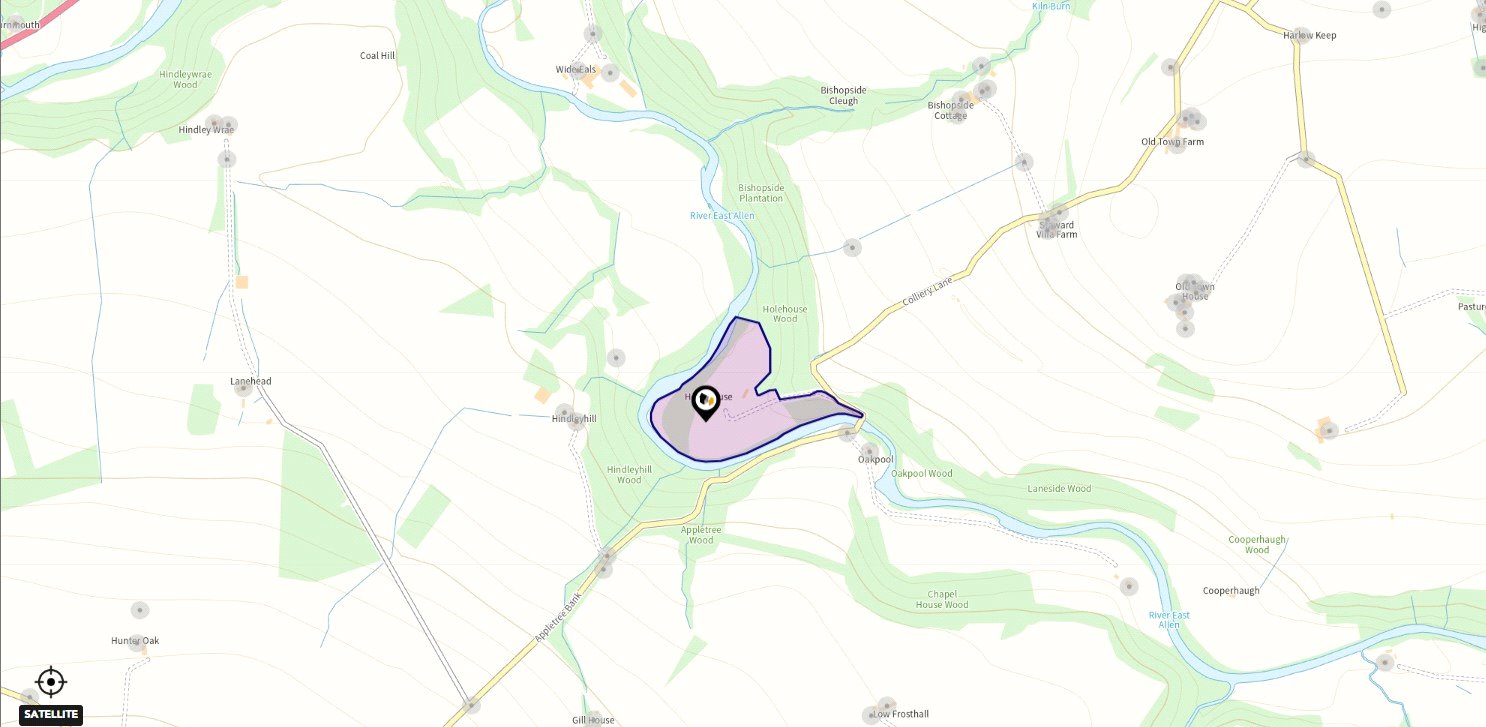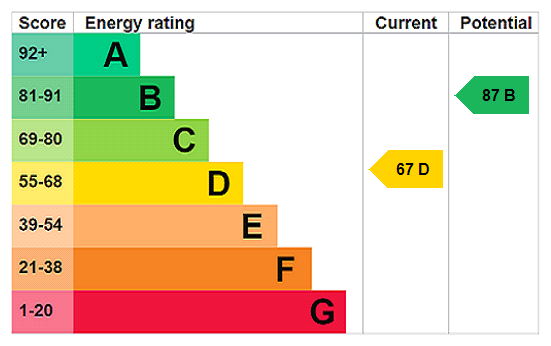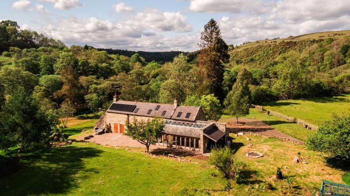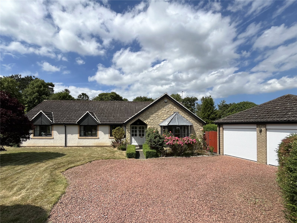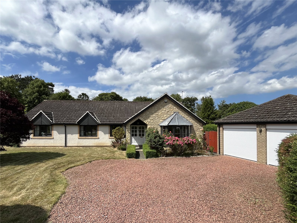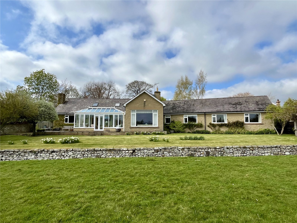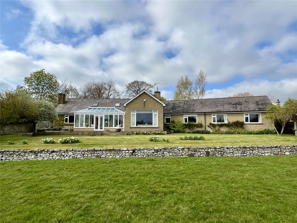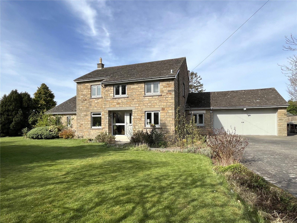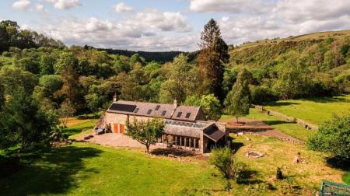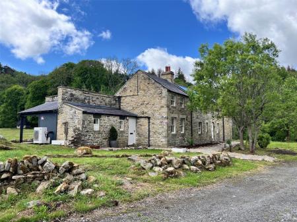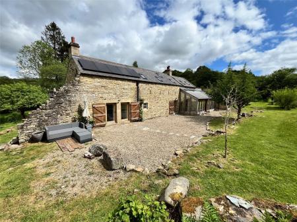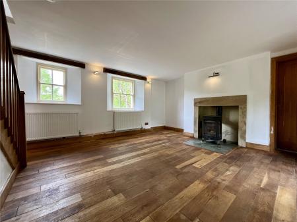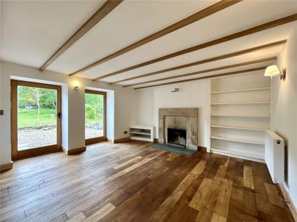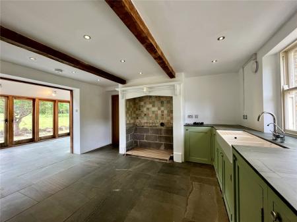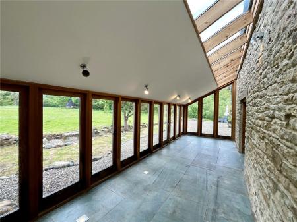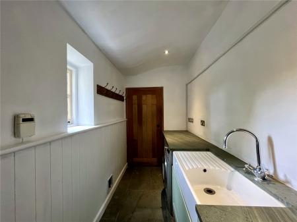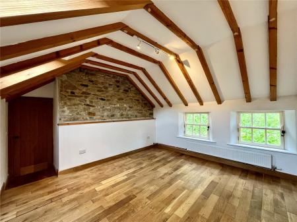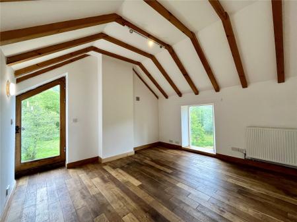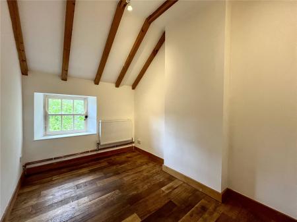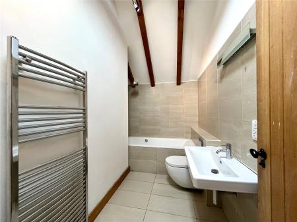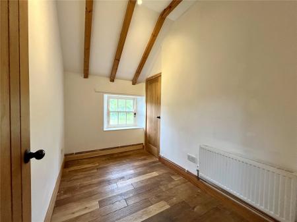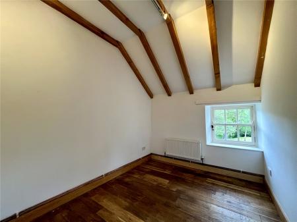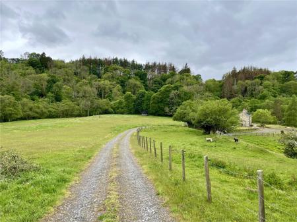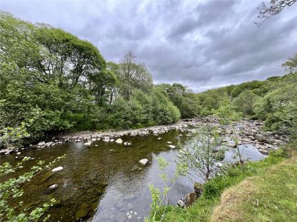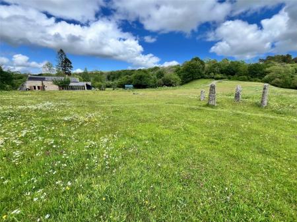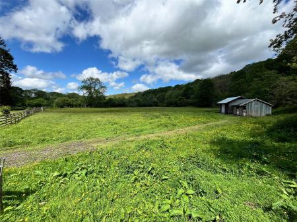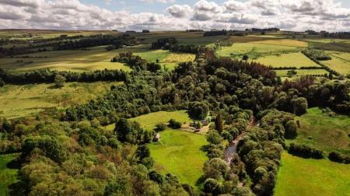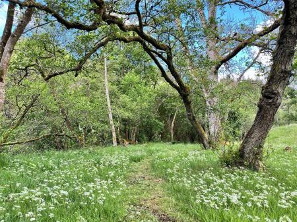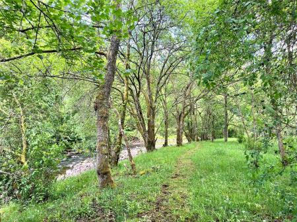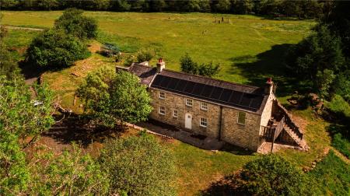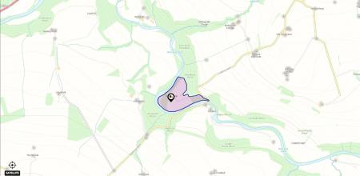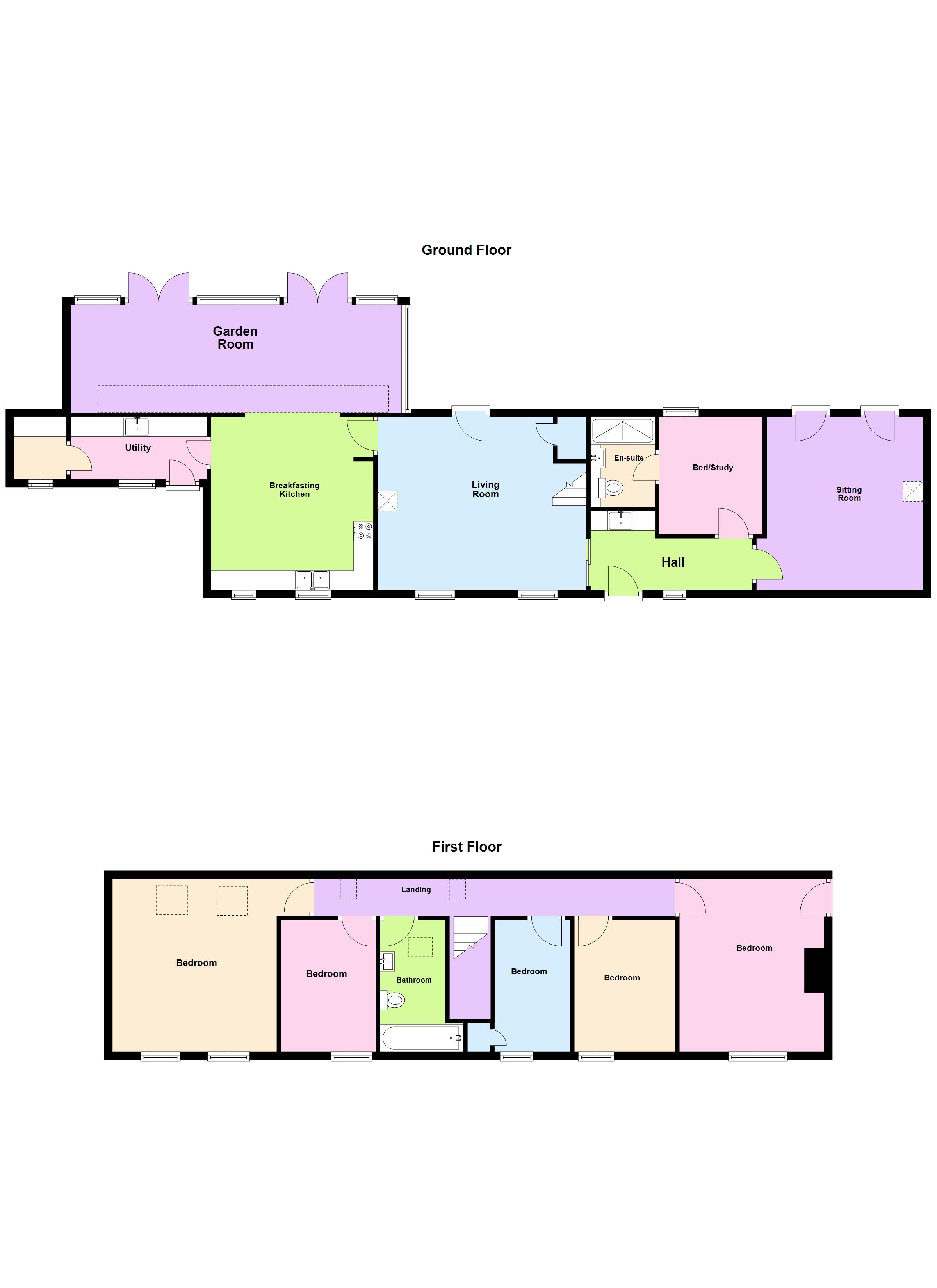- Stunning Five Bedroom Detached Family Residence
- Charm & Character
- No Ongoing Chain
- Idyllic Location
- Total Site circa 12 acres
- Current EPC Rating: D
- Council Tax Band: F
- Tenure: Freehold
- Outbuildings & Stables
- Viewing Recommended
5 Bedroom Detached House for sale in Northumberland
Situated in a very pleasant, peaceful and idyllic location Hole House is a large house which was fully redeveloped about 2003 under architect design. A stone and slate built detached home surrounded by garden areas and land totalling 12 acres or thereabouts. The house is beautifully situated and is adjacent to the River Allen and enjoys the ultimate in privacy and space. The house benefits from modern glazing, partial underfloor heating, has an air source heat pump and roof solar panels. It is now in need of cosmetic updating - fitting a new kitchen and bathrooms, or reconfiguration - and offers an ideal opportunity for purchasers to refurbish. Externally there are associated outbuildings, ample grazing land and water troughs, wooded areas and a very pleasant area down by the river, ideal for walks and family life.
(Please note that this property has two video links; drone footage and a virtual viewing video).
BRIEFLY COMPRISING;
GROUND FLOOR
ENTRANCE HALL
Solid front door with small glazed inset. Oak flooring. Recess housing a fitted bench with cabinets under, incorporating a sink unit with mixer tap over. To the right:
SITTING ROOM 13'4" x 13' (4.06m x 3.96m)
Feature dressed stone fireplace with open fire and slate hearth. Oak flooring and twin set of glazed doors out onto the garden areas.
STUDY 9'8" x 8'6" (2.95m x 2.6m)
Matching flooring. A possible occasional sixth bedroom.
EN-SUITE WET ROOM
With shower area, wash hand basin, low level WC and chrome heated towel rail.
LIVING ROOM 17'2" x 13'8" (5.23m x 4.17m)
Feature dressed stone fireplace and hearth incorporating a wood-burning stove. Oak flooring throughout. Staircase to first floor with cupboard under. Fully glazed door onto the gardens.
BREAKFASTING KITCHEN 14'4" x 13'5" (4.37m x 4.1m)
A spacious room with fitted floor cabinets and matching drawer units, with slate worktops over incorporating a double ceramic sink unit with single drainer and mixer tap over. Fireplace recess suitable for housing an Aga. Attractive slate flooring throughout, including open through to:
GARDEN ROOM 27'5" x 8'10" (8.36m x 2.7m)
A generous sized room with oak windows and glazed doors out to the gardens. Slate flooring throughout and open pitched ceiling with skylights. Feature stone walls throughout.
UTILITY ROOM 11'4" x 5'1" (3.45m x 1.55m)
Fitted cupboards with slate worktops over incorporating a ceramic sink with single drainer and mixer tap over. Plumbing for washing machine. Matching flooring and door to gardens.
WALK-IN PANTRY
With slate shelving.
FIRST FLOOR
LONG LANDING
Measuring 30 foot long with oak flooring and exposed beams. Starting at the far right end.
BEDROOM ONE 13'4" x 12'10" (4.06m x 3.9m)
Open vaulted ceiling. Glazed door onto a veranda and stone steps down.
BEDROOM TWO 10'6" x 8'4" (3.2m x 2.54m)
Pleasant outlook.
BEDROOM THREE 10'6" x 6'2" (3.2m x 1.88m)
Built-in cupboard.
BATHROOM
Panelled bath with shower over, large wash hand basin, low level WC, chrome heated towel rail, tiled splash backs and ceramic tiled flooring.
BEDROOM FOUR 10'6" x 8'1" (3.2m x 2.46m)
With exposed ceiling beams and oak flooring.
BEDROOM FIVE 14'1" x 13'5" (4.3m x 4.1m)
A generous sized room with open vaulted ceiling, oak flooring and exposed beams.
EXTERNALLY
BOILER HOUSE
GREENHOUSE
LOG STORE
BBQ HOUSE
GARDENS
The property enjoys large garden areas, mainly with extensive grassed areas, mature trees, bushes and shrubs. A circular driveway approaches the house providing ample turning and parking areas, all accessed by a long private track.
LAND
Total site extends to circa 12 acres, with level paddocks and wooded areas with water supplies.
TWO STABLES 12' x 12' each (3.66m x 3.66m each)
Timber built.
IMPLEMENT SHED 36' x 16' (10.97m x 4.88m)
Three bays (two open and one with doors).
SERVICES
Mains electricity and mains water are connected. Septic tank drainage (The septic tank is unlikely to comply with current regulations. This has been taken into account at the valuation, as a private treatment works will probably need to be installed by purchasers). The property also has 17 solar panels. Central heating is via an air-source central heating system to radiators.
TENURE:
It is understood the property is Freehold.
COUNCIL TAX BAND:
The local authority is Northumberland County Council. The property is Council Tax Band: F.
DIRECTIONS WHAT3WORDS:
Every three metre square of the world has been given a unique combination of three words. https://w3w.co/below.limiting.sleepless
REFERRAL FEES
In accordance with the Estate Agents’ (Provision of Information) Regulations 1991 and the Consumer Protection from Unfair Trading Regulations 2008, we are obliged to inform you that this Company may offer the following services to sellers and purchasers from which we may earn a related referral fee from on completion, in particular the referral of: Conveyancing where typically we can receive an average fee of £100.00 incl of VAT. Surveying services we can typically receive an average fee of £90.00 incl VAT. Mortgages and related products our average share of a commission from a broker is typically an average fee of £120.00 incl VAT, however this amount can be proportionally clawed back by the lender should the mortgage and/or related product(s) be cancelled early. Removal Services we can typically receive an average fee of £60 incl of VAT.
Important Information
- This is a Freehold property.
Property Ref: eaxml13825_ANW250169
Similar Properties
5 Bedroom Detached House | Offers in region of £600,000
Situated in a very pleasant, peaceful and idyllic location Hole House is a large house which was fully redeveloped about...
Oaklands Rise, Riding Mill, Northumberland, NE44
5 Bedroom Detached Bungalow | Offers in region of £595,000
Located on the periphery of this highly desirable Tyne Valley village, this is a substantial detached five bedroom bunga...
5 Bedroom Detached Bungalow | Offers in region of £595,000
Located on the periphery of this highly desirable Tyne Valley village, this is a substantial detached five bedroom bunga...
Barrasford, Northumberland, NE48
5 Bedroom Detached Bungalow | Offers in region of £670,000
Situated in an enviable location on the periphery of this highly desirable Northumbrian village, this is a substantial d...
5 Bedroom Detached Bungalow | Offers in region of £670,000
Situated in an enviable location on the periphery of this highly desirable Northumbrian village, this is a substantial d...
4 Bedroom Detached House | Offers in region of £675,000
Situated in the quiet and relatively unspoilt village of Edmundbyers, this is a superb detached four double bedroom fami...
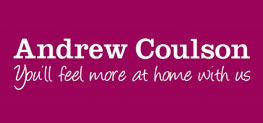
Andrew Coulson Property Sales & Lettings (Hexham)
39 Fore Street, Hexham, Northumberland, NE46 1LN
How much is your home worth?
Use our short form to request a valuation of your property.
Request a Valuation
