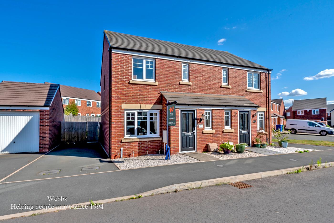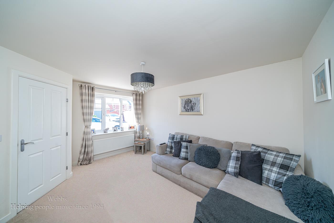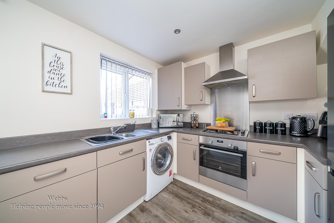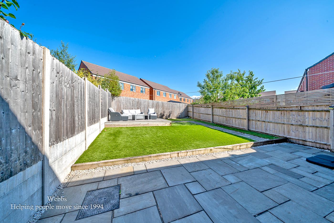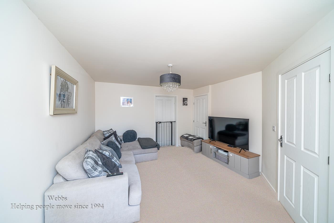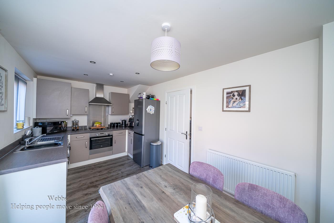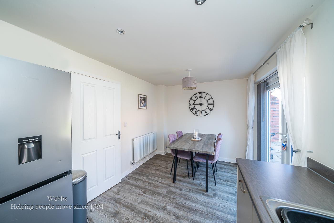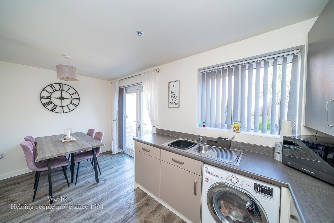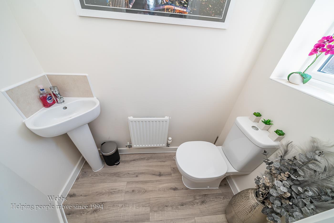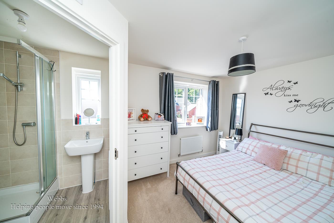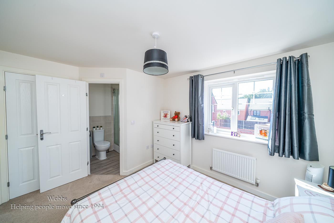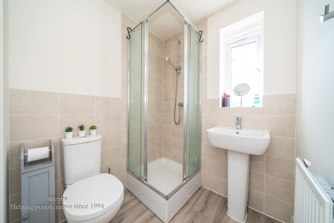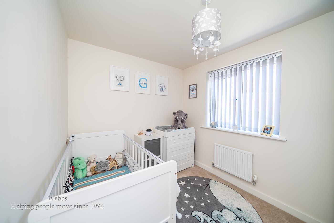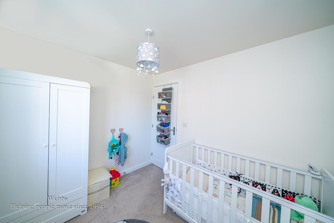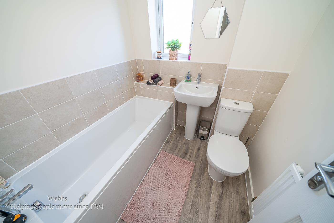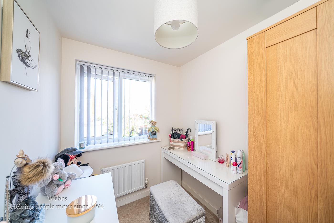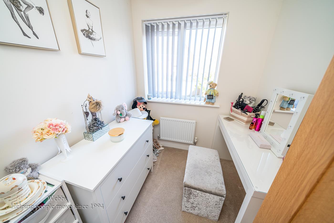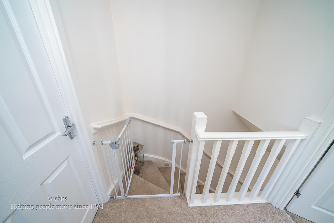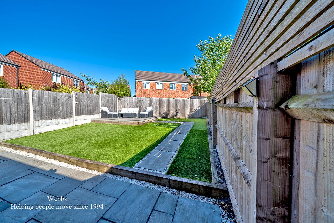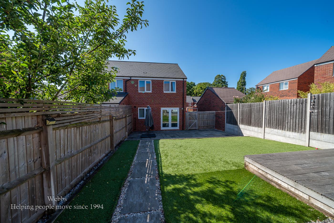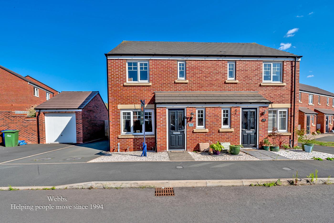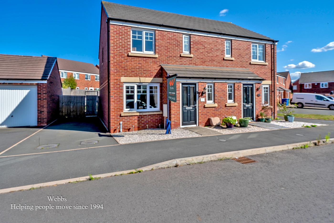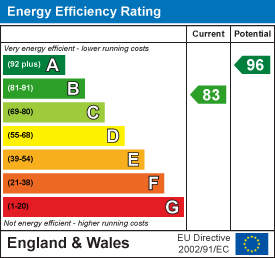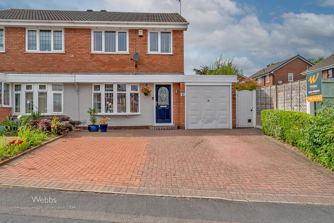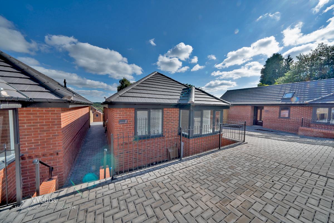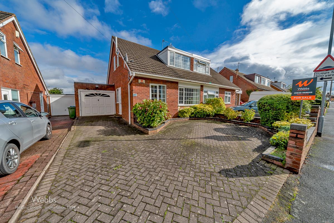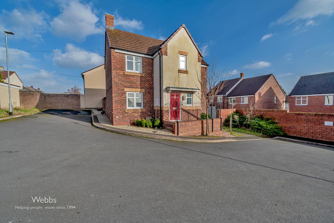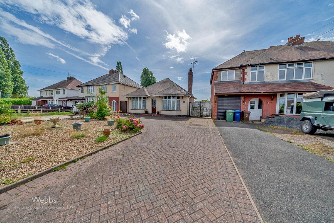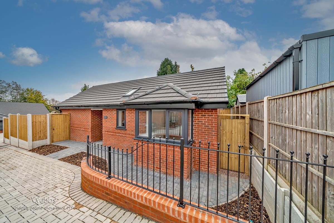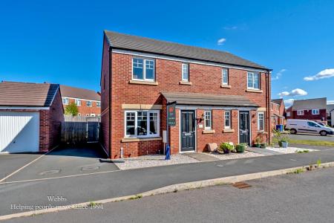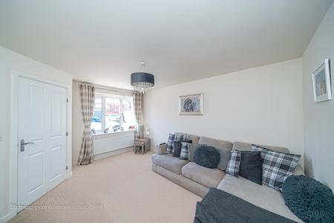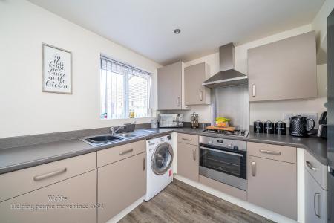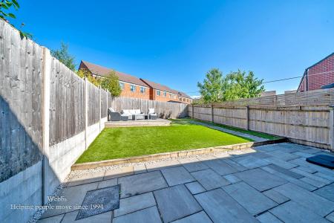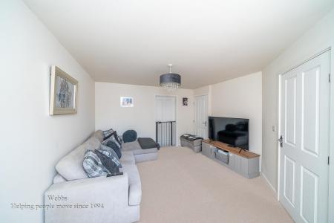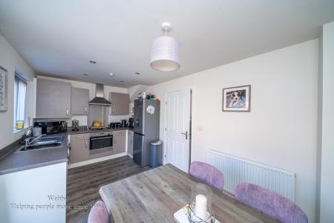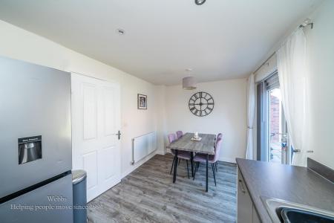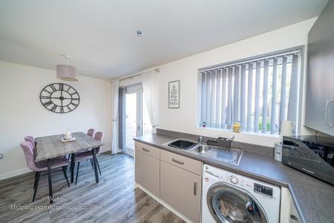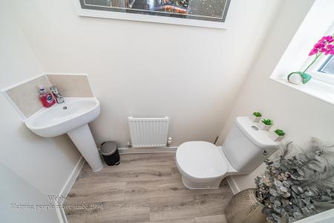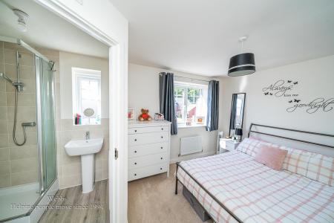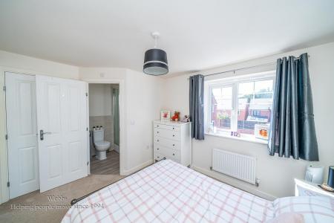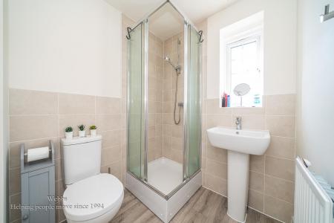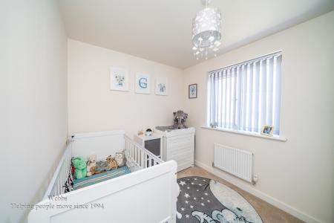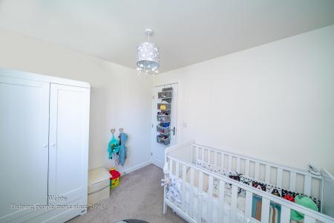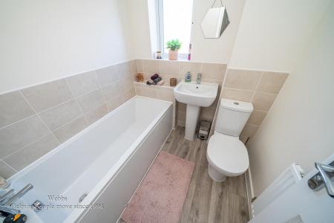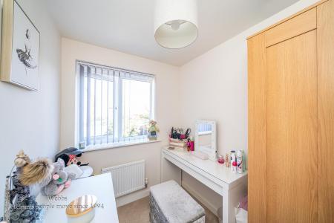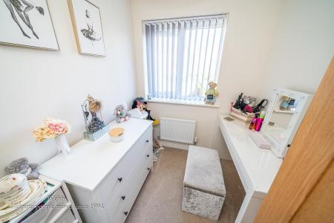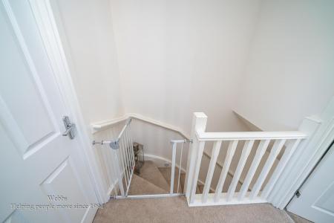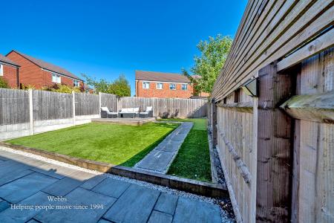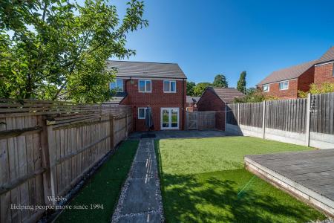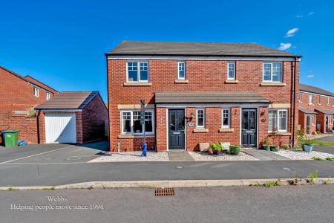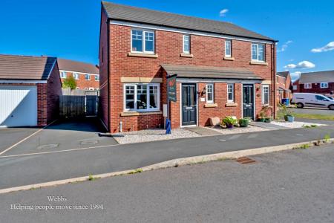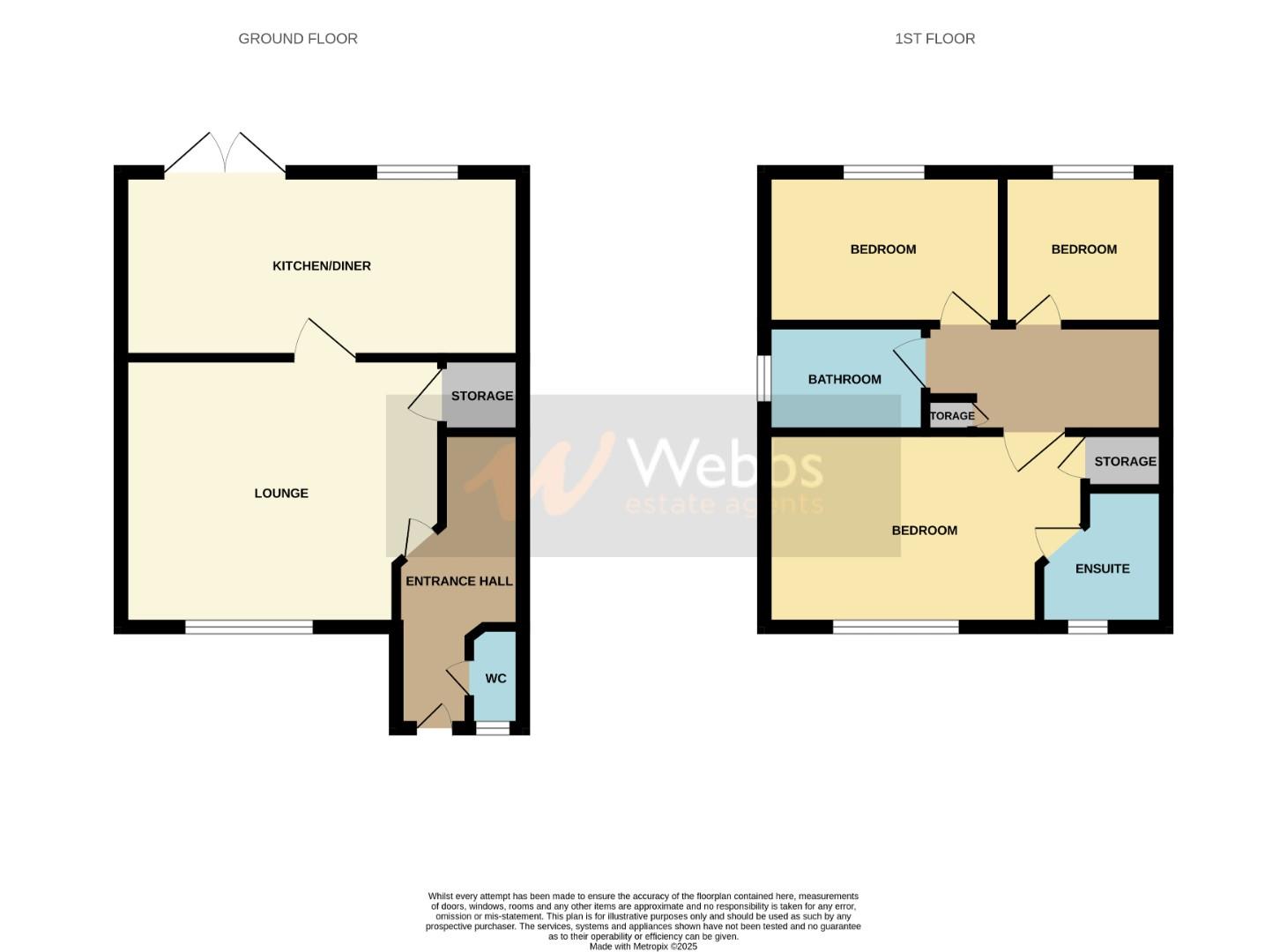- WELL PRESENTED HOME
- THREE BEDROOMS
- EN-SUITE TO MASTER
- LANDSCAPED REAR GARDEN
- EXCELLENT TRANSPORT LINKS
- MODERN KITCHEN DINER
- GUEST WC
- EXCELLENT SCHOOL CATCHMENTS
- IDEAL FOR CHASEWATER COUNTRY PARK
- VIEWING ADVISED TO APPRECIATE THE PROPERTY ON OFFER
3 Bedroom House for sale in Norton Canes, Cannock
This beautifully appointed and modern three bedroom semi-detached family home occupies a generous plot within the sought-after Norton Hall development in Norton Canes. The property is superbly presented throughout and offers well-planned accommodation comprising an entrance hallway, a contemporary kitchen-diner with integrated appliances and overlooking the rear garden, a bright and spacious lounge and a convenient downstairs cloakroom to the ground floor.
To the first floor are three well-proportioned bedrooms, including a principal bedroom with en-suite shower room, along with a modern family bathroom. Externally, the property boasts a prime position with a side driveway providing off-road parking for two vehicles and secure gated access to the rear. The south-easterly facing rear garden is larger than average size and features a low maintenance artificial lawn, a wooden decked seating area, and a stylish Indian Sandstone patio, making it perfect for outdoor dining and entertaining.
Ideally located for families and commuters alike, this property benefits from excellent transport links including easy access to the A5, M6 Toll, and wider motorway network. It also falls within the catchment area for several well-regarded schools, including Norton Canes Primary Academy and Chase Terrace Academy, making it an ideal choice for growing families.
Entrance Hallway -
Guest Wc -
Spacious Lounge - 4.35 x 3.69 (14'3" x 12'1") -
Modern Kitchen Diner - 4.68 x 2.69 (15'4" x 8'9") -
Landing -
Bedroom One - 3.69 x 2.99 (12'1" x 9'9") -
En-Suite Shower Room - 1.91 x 1.70 (6'3" x 5'6") -
Bedroom Two - 2.81 x 2.32 (9'2" x 7'7") -
Bedroom Three - 2.32 x 1.78 (7'7" x 5'10") -
Family Bathtroom - 1.70 x 1.63 (5'6" x 5'4") -
Landscaped Enclosed Rear Garden -
Frontage And Driveway -
Identification Checks - C - Should a purchaser(s) have an offer accepted on a property marketed by Webbs Estate Agents they will need to undertake an identification check. This is done to meet our obligation under Anti Money Laundering Regulations (AML) and is a legal requirement. We use a specialist third party service to verify your identity. The cost of these checks is £36.00 inc. VAT per buyer, which is paid in advance, when an offer is agreed and prior to a sales memorandum being issued. This charge is non-refundable.
Property Ref: 761284_34009608
Similar Properties
3 Bedroom Semi-Detached House | Offers in excess of £250,000
** POPULAR LOCATION ** THREE BEDROOMS ** WELL PRESENTED ** THROUGH LOUNGE DINER ** MODERN KITCHEN ** CONSERVATORY ** UTI...
St Saviours Court, Hednesford, Cannock
2 Bedroom Detached Bungalow | £250,000
** FABULOUS DEVELOPMENT ** HIGH SPECIFICATION THROUGHOUT ** NEW BUILD DETACHED BUNGALOW ** 10 YEARS BUILDERS WARRANTY **...
New Horse Road, Cheslyn Hay, Walsall
3 Bedroom Semi-Detached Bungalow | Offers in region of £250,000
** SOUGHT AFTER LOCATION ** DECEPTIVELY SPACIOUS ** EXTENDED THREE BEDROOM HOME ** EXCELLENT SCHOOLS AND TRANSPORT LINKS...
3 Bedroom Detached House | Offers in region of £254,800
** MODERN DETACHED HOME ** THREE BEDROOMS ** EN-SUITE SHOWER ROOM ** SPACIOUS LOUNGE ** MODERN KITCHEN DINER ** REAR GAR...
2 Bedroom Detached Bungalow | Guide Price £255,000
**TWO BEDROOM DETACHED BUNGALOW** TRIPLE DETACHED GARAGE TO THE REAR** EXTENSIVE PARKING** TWO DOUBLE BEDROOM** CONSEVAO...
2 Bedroom Detached Bungalow | Offers in region of £260,000
** FABULOUS DEVELOPMENT ** HIGH SPECIFICATION THROUGHOUT ** NEW BUILD DETACHED BUNGALOW ** 10 YEARS BUILDERS WARRANTY **...

Webbs Estate Agents (Cannock)
Cannock, Staffordshire, WS11 1LF
How much is your home worth?
Use our short form to request a valuation of your property.
Request a Valuation
