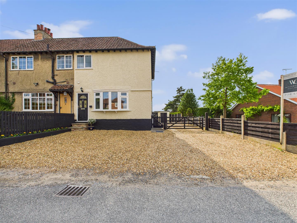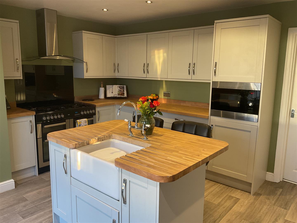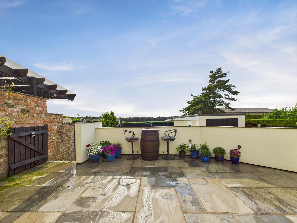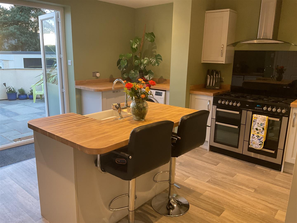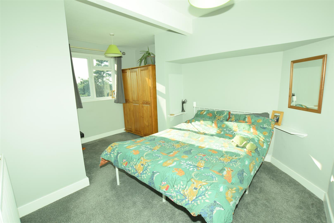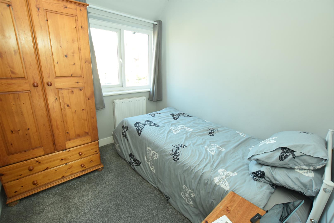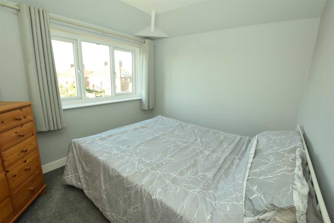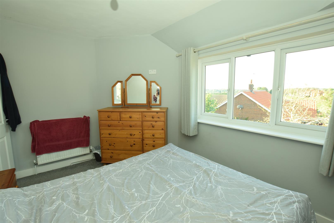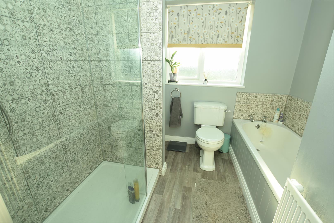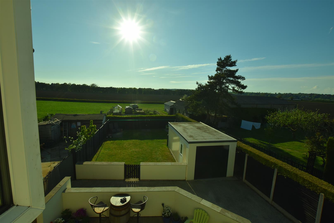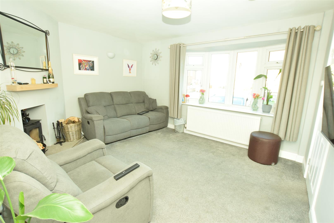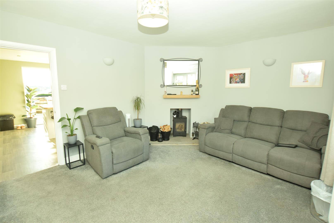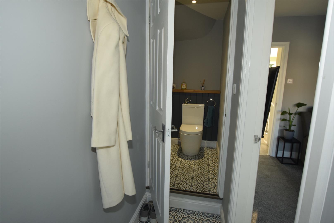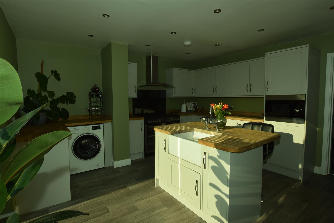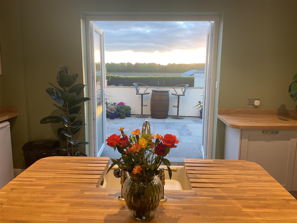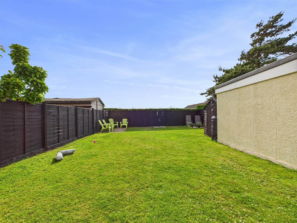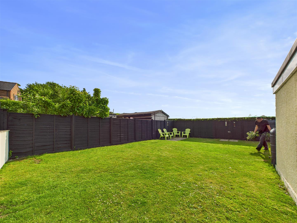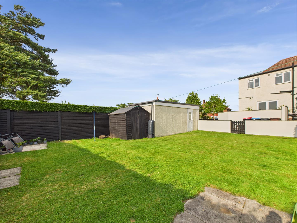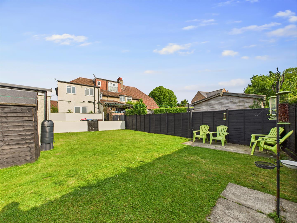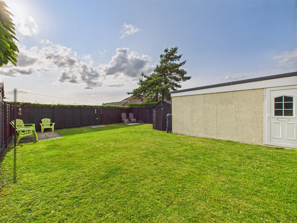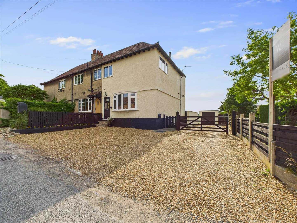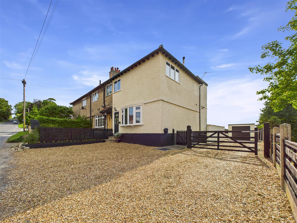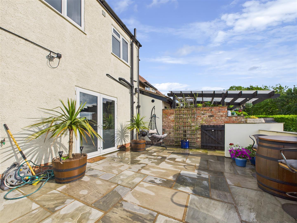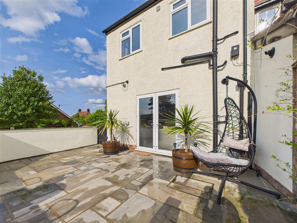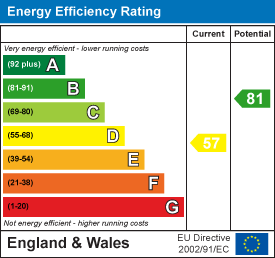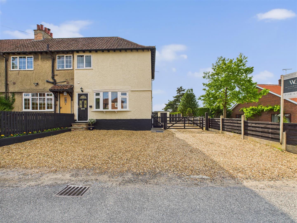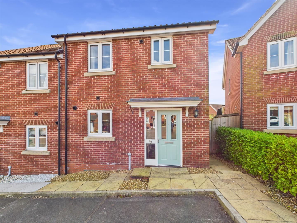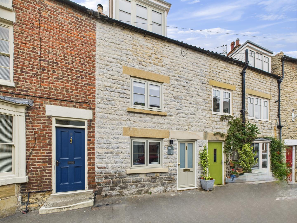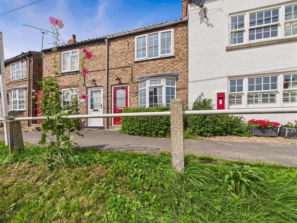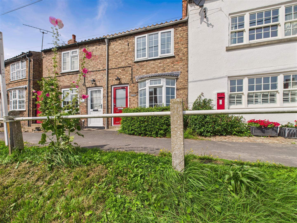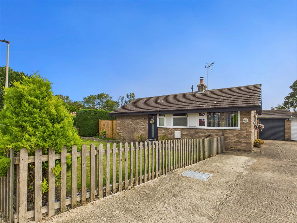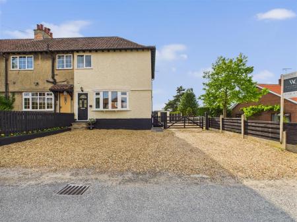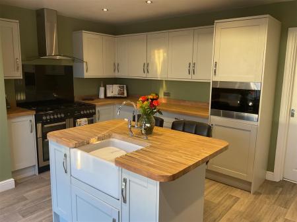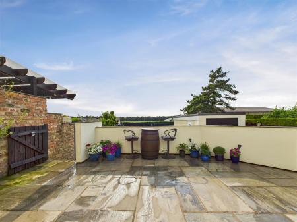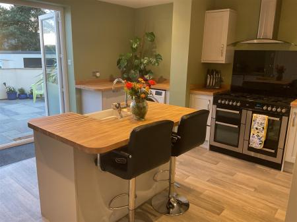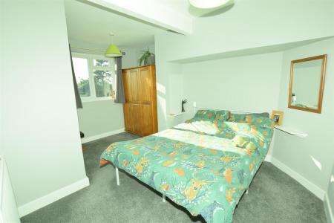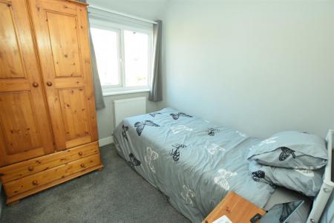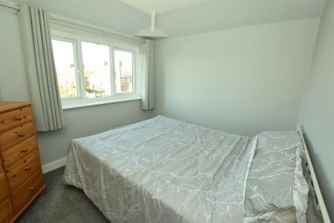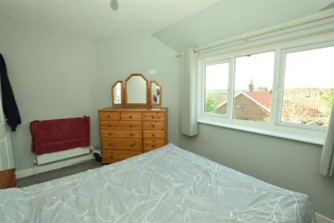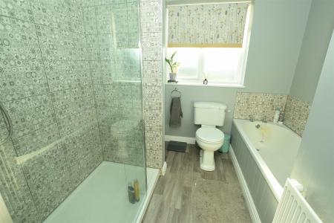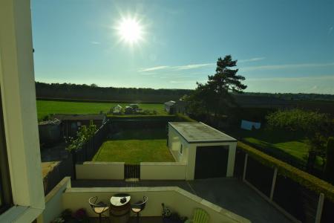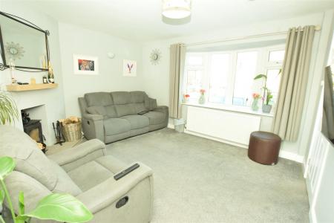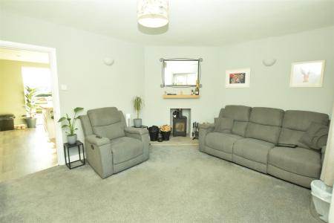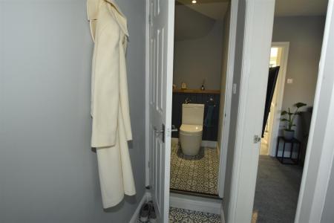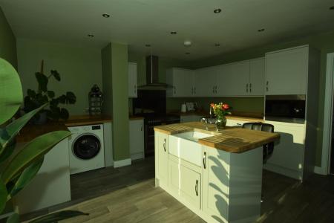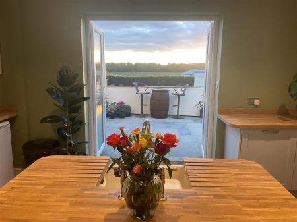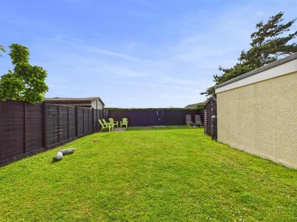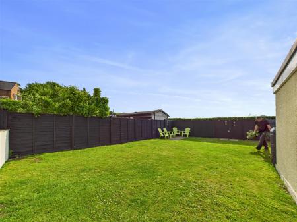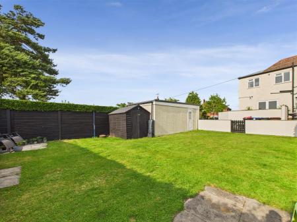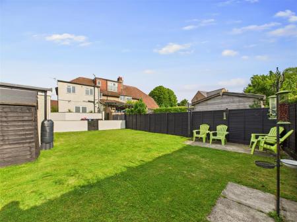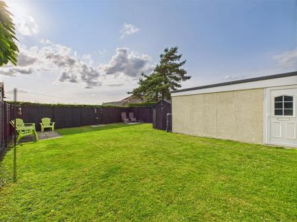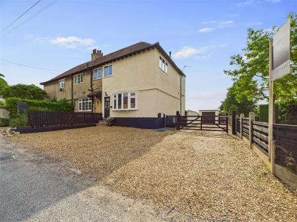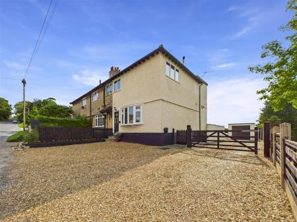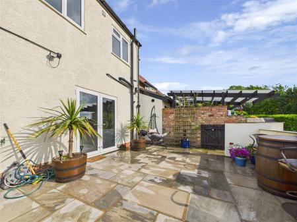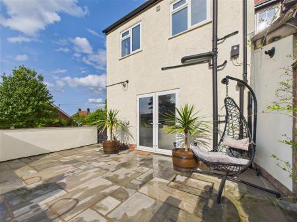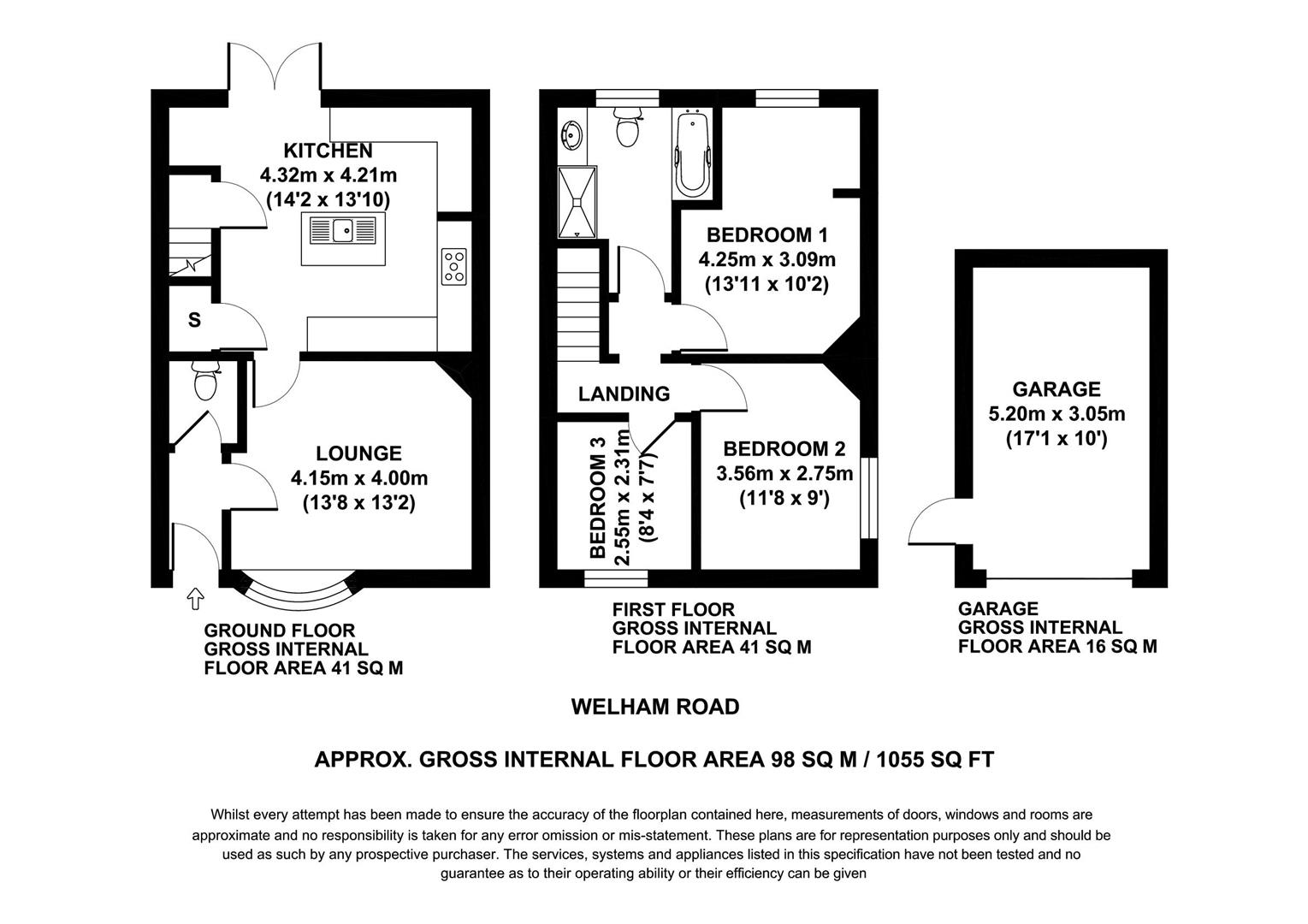- WELL PRESENTED THREE BEDROOM SEMI DETACHED
- LARGE MODERN KITCHEN DINE
- LOUNGE WITH LOG BURNING STOVE
- DOWNSTAIRS CLOAKROOM - FIRST FLOOR FAMILY BATHROOM
- DOUBLE GLAZING - CENTRAL HEATING
- DETACHED GARAGE + OFF STREET PARKING
- GARDENS - OPEN COUNTRYSIDE VIEWS
- EPC BAND D - COUNCIL TAX BAND C
3 Bedroom End of Terrace House for sale in Norton, Malton
Located in the highly sought-after area of Welham Road in Norton, this beautifully refurbished three-bedroom semi-detached home offers the perfect blend of modern living and scenic surroundings. The property has undergone extensive recent upgrades, including electrical and plumbing work, a stylish new kitchen, and a contemporary bathroom, making it completely ready to move into.
Upon entering, the welcoming hallway leads to a spacious front-facing lounge featuring a striking limestone hearth and fireplace, creating a cosy yet elegant space. To the rear of the home, the modern kitchen/diner is fitted with a smart range of units and incorporates a Bush Range with an eight-ring gas hob, an integrated microwave, and extractor fan, with ample space for additional appliances. Double doors from the kitchen open out to a stunning Indian stone patio, perfect for relaxing or entertaining.
Also on the ground floor is a guest cloakroom with a modern two-piece suite. Upstairs, you'll find three well-proportioned bedrooms. The main bedroom, situated at the rear, enjoys beautiful open views across the surrounding countryside. Bedroom two overlooks the side of the property, while bedroom three faces the front. The luxurious family bathroom has also been newly fitted and features a four-piece suite, including a separate bath and a spacious walk-in shower.
The property is double glazed throughout and benefits from central heating. Outside, the home sits on a generous plot with a low-maintenance gravelled frontage providing off-road parking for several vehicles. A detached garage with power and lighting is located to the rear, along with an enclosed lawned garden that enjoys uninterrupted views across open fields and Malton Golf Course.
Entrance Hall - UPVC double glazed door to the front aspect, power point, light and tiled flooring.
Cloakroom/Wc - Modern two piece suite comprising of low WC with integrated wash hand basin, extractor fan, tiled flooring.
Lounge - 4.15m x 4.00m (13'7" x 13'1" ) - UPVC double glazed Bow window to the front aspect, TV point, feature fireplace with Limestone Hearth, radiator and power points.
Kitchen/Diner - 4.32m x 4.21m (14'2" x 13'9" ) - UPVC double glazed French Doors to the rear giving access to the private patio area. Range of shaker style wall and base units with butcher block work surface, integrated Bush Range with electric ovens with Eight ring gas hob, extractor hood, integrated Microwave, space for washing machine, space for dishwasher, space for under the counter fridge and freezer, Breakfast Island with butcher block work surface and Belfast sink, radiator, power points, under stairs storage cupboard, door to the side giving access to the stairs.
First Floor Landing - Access to the loft with drop down ladder fully boarded with light.
Bedroom One - 4.25m x 3.09m (13'11" x 10'1" ) - UPVC double glazed window to the rear aspect with countryside views, TV point, radiator and power points.
Bedroom Two - 3.36m x 2.75m (11'0" x 9'0" ) - UPVC double glazed window to the side aspect, TV point, radiator and power points.
Bedroom Three - 2.55m x 2.31m (8'4" x 7'6") - UPVC double glazed window to the front aspect, radiator and power points.
Bathroom - UPVC double glazed window to the rear aspect, modern white four piece suite comprising of low flush WC, vanity wash hand basin, panel enclosed bath and separate walk in double shower, extractor fan, airing cupboard, radiator.
Garage - 5.21m x 3.05m (17'1" x 10'0") - Up and over door to the front aspect, UPVC double glazed door to the side, power points and light, fuse box.
Patio Area - Indian stone raised patio area with outside tap and power sockets, access from the French Doors via the Kitchen.
Rear Garden - Low maintenance gated rear garden laid to lawn with patio area,
Front Garden/Off Street Parking - Mainly gravelled to the front giving off street parking for numerous vehicles, path to the side leading to the front door, double gates to the side leading to the detached garage with further off street parking. The adjoining property has vehicle right of way around the rear.
Epc Band D -
Council Tax Band C -
Property Ref: 324579_33861948
Similar Properties
130 Welham Road Norton, Malton, North Yorkshire, YO17 9DU
3 Bedroom End of Terrace House | Guide Price £265,000
Located in the highly sought-after area of Welham Road in Norton, this beautifully refurbished three-bedroom semi-detach...
5 Michaelmas Road, Malton, North Yorkshire, YO17 7PN
3 Bedroom Semi-Detached House | Guide Price £260,000
5, Michaelmas Road is a stylish semi-detached three bedroom property situated on the Linden Homes development in Malton....
7 Howe End, Kirkbymoorside, York, North Yorkshire YO62 6BE
3 Bedroom Terraced House | Guide Price £260,000
7 Howe End is a beautifully renovated, stone-fronted three-bedroom Yorkshire terraced cottage, full of character and cha...
Cobblestones Cottage, Church End, Sheriff Hutton, YO60 6SY
2 Bedroom Terraced House | Offers Over £269,000
This delightful 2 bedroomed, mid terraced cottage offers its new owner everything that cottage life should. Set in the i...
Cobblestones Cottage, Church End, Sheriff Hutton, YO60 6SY
2 Bedroom Terraced House | Offers Over £269,000
This delightful 2 bedroomed, mid terraced cottage offers its new owner everything that cottage life should. Set in the i...
43 Station Road, Snainton, Scarborough, YO13 9AP
2 Bedroom Detached Bungalow | £275,000
Welcome to 43 Station Road, a beautifully kept and subtly modern bungalow situated in the sought-after village of Snaint...
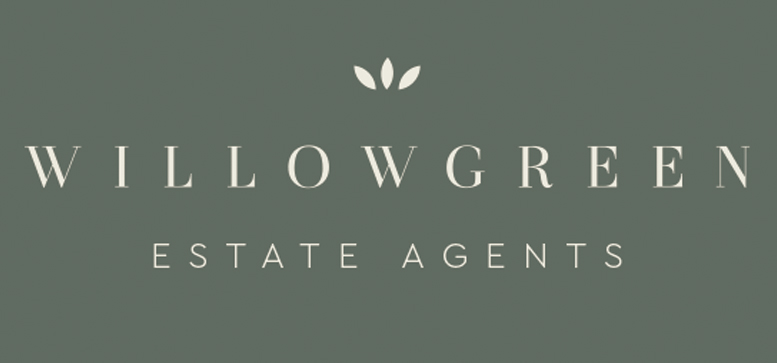
Willowgreen Estate Agents (Malton)
Malton, North Yorkshire, YO17 7LY
How much is your home worth?
Use our short form to request a valuation of your property.
Request a Valuation
