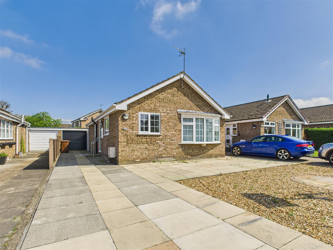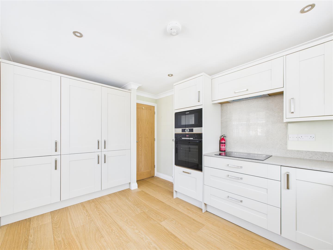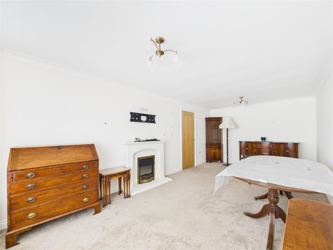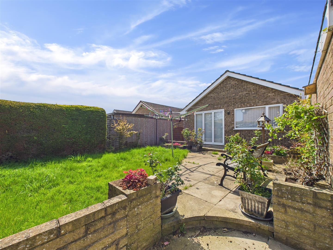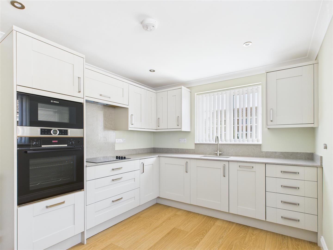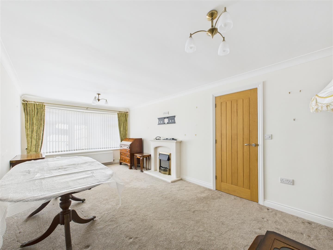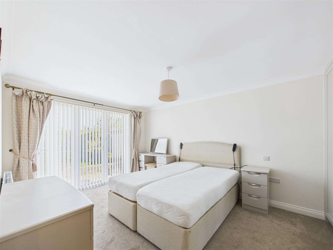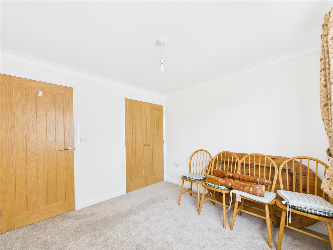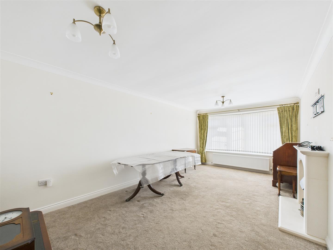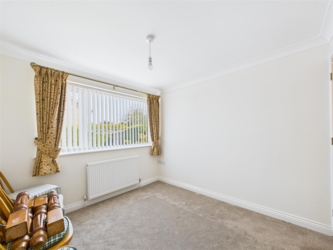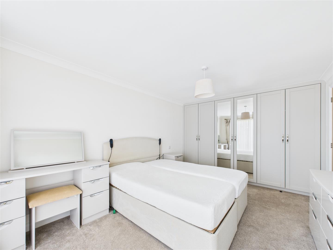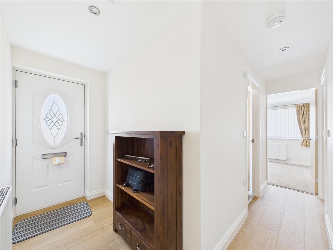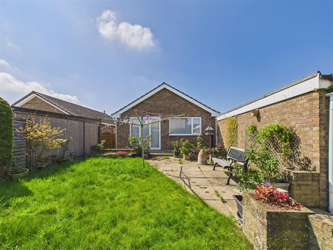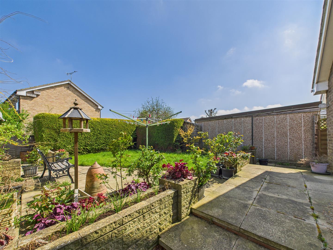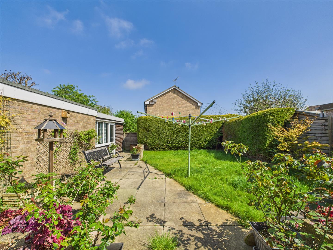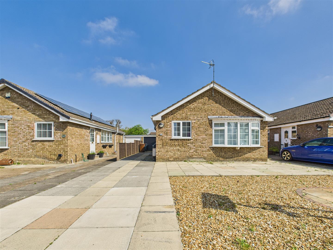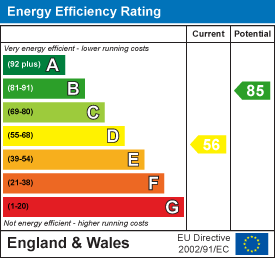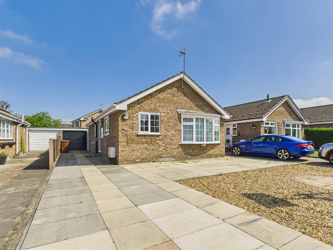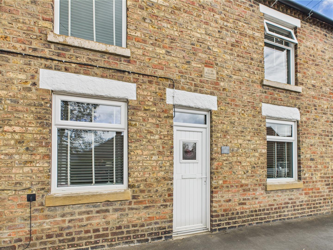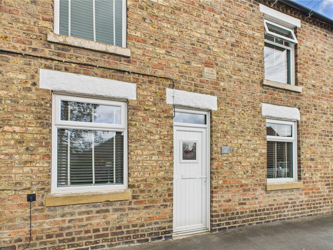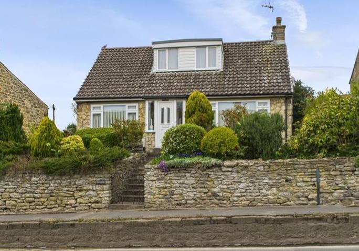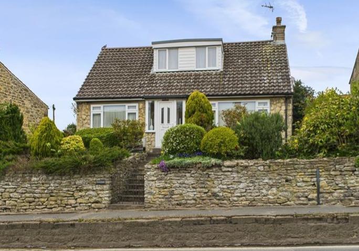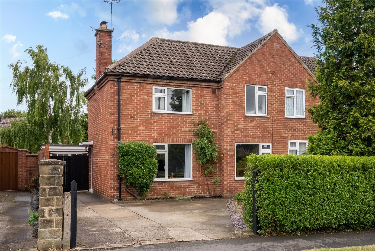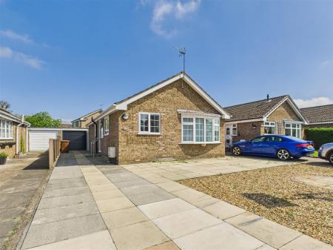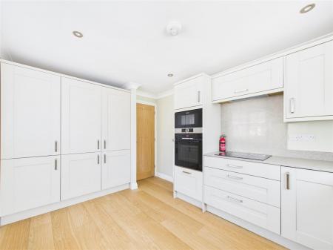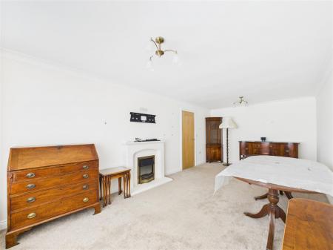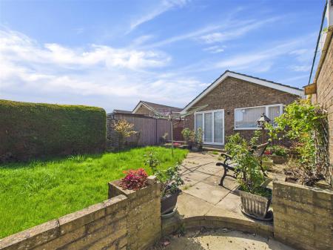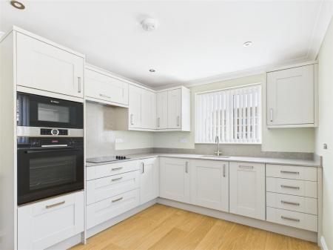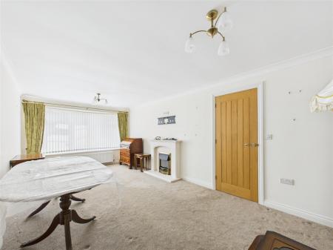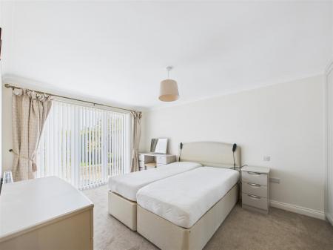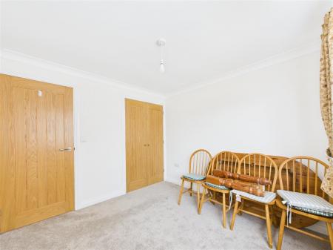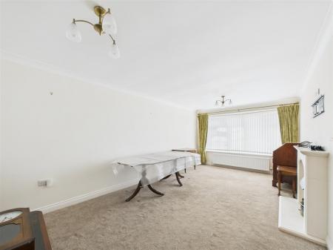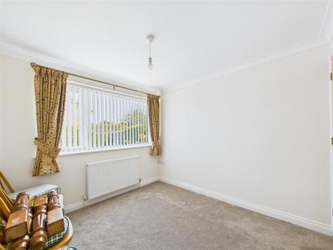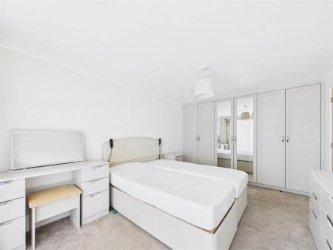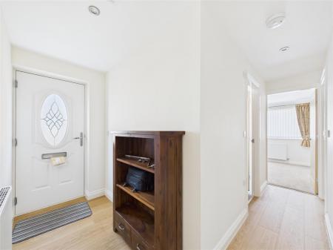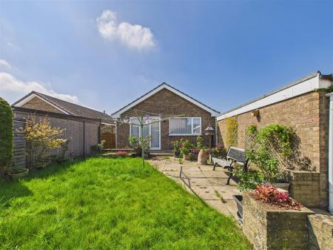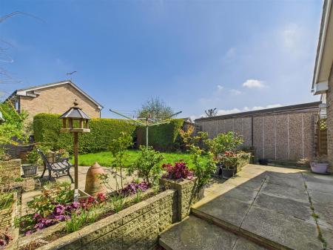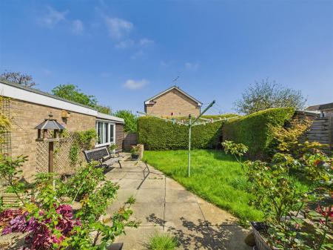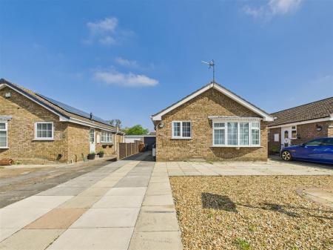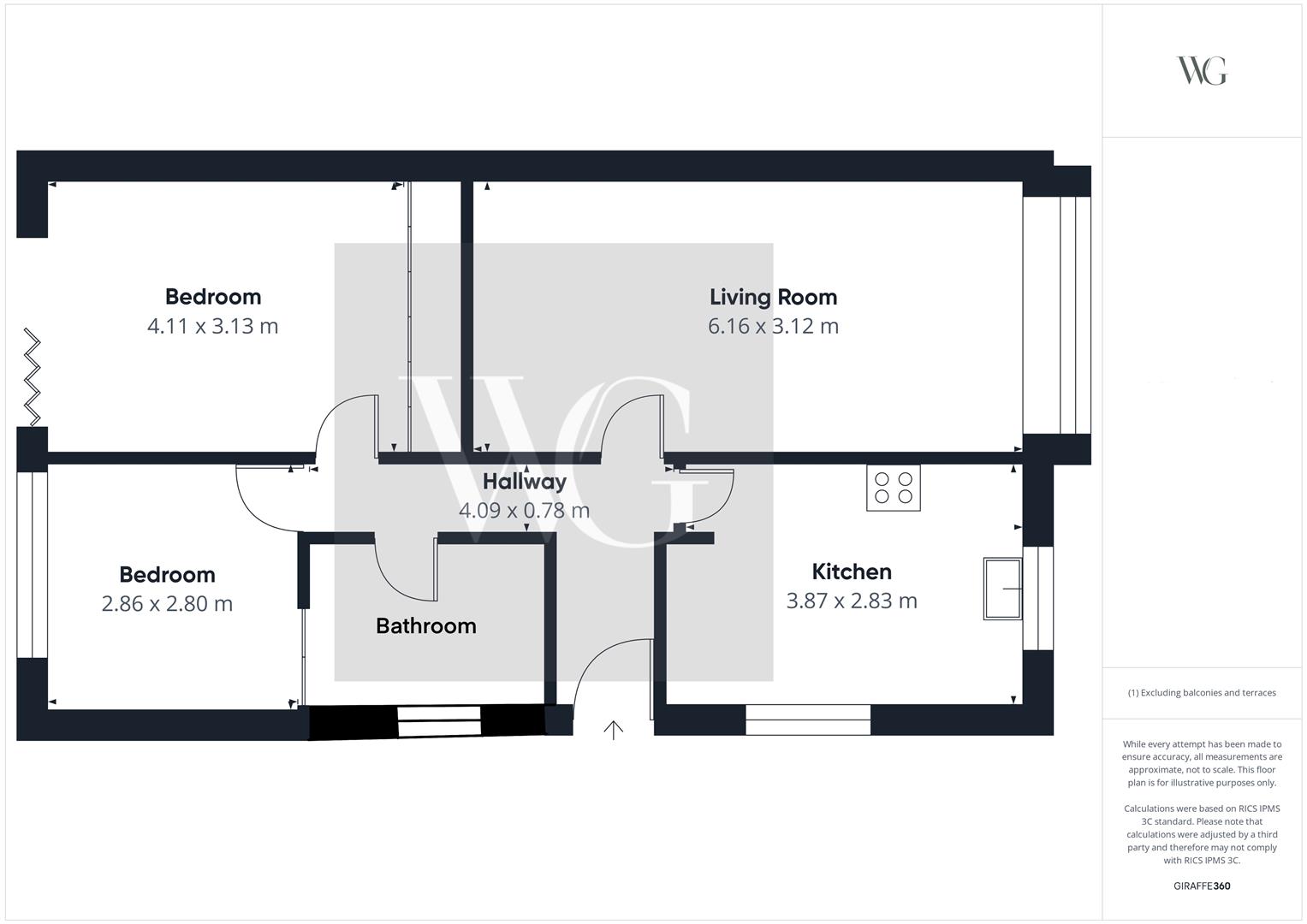- DETACHED REFURBISHED TWO BEDROOM BUNGALOW
- 21 FT LOUNGE - LARGE KITCHEN
- NTEGRATED APPLIANCES
- REWIRED - BOILER 10 YR GUARANTEE
- NEW BATHOOM - CORNER SHOWER
- CENTRAL HEATING - DOUBLE GLAZING
- DETACHED GARAGE + GARDEN ROOM - SHED
- LEVEL LOW MAINTENANCE GARDENS
- NO ONWARD CHAIN
- COUNCILT TAX BAND C / EPC BAND D
2 Bedroom Detached Bungalow for sale in Norton
Immaculately Presented Two-Bedroom Detached Bungalow with Garage and Low-Maintenance Gardens in Sought-After Norton - No Onward Chain
Set on a generous corner plot in the desirable Norton area, this beautifully refurbished two-bedroom detached bungalow is ready for you to move straight in. Offering off-road parking, a detached garage, and low-maintenance level gardens, it's ideally located just a short stroll from a local shop and a convenient bus stop.
The property has undergone a complete modernisation, including a full rewire, and boasts a bright and spacious interior throughout. A welcoming entrance hall leads into the large lounge, where a lovely bow window allows natural light to pour in. The stylish triple-aspect kitchen is equally impressive, featuring sleek light-toned units, durable quartz worktops, and a full range of integrated appliances, including a washing machine, dishwasher, fridge freezer, electric double oven, ceramic hob, and extractor.
Both bedrooms are situated at the rear of the property for added privacy. Each benefits from fitted wardrobes, while the main bedroom enjoys bi-folding doors that open directly onto the rear garden, perfect for sunny mornings. The contemporary bathroom has also been tastefully updated and includes a corner shower with built-in seating.
Additional highlights include double glazing, gas central heating via a combi boiler with 10-year guarantee, and a detached garage with an electric door. The gardens are designed for ease and enjoyment - gravelled to the front, with a driveway providing ample parking, and a rear garden featuring a patio, lawn, and garden room/shed for extra storage or hobby space.
Early viewing is highly recommended for this turn-key home with no onward chain - an exceptional opportunity not to be missed!
Entrance Hall - UPVC double glazed door to the side aspect, radiator, power points, loft access with drop down ladder.
Lounge - 6.50m x 3.15m (21'3" x 10'4" ) - UPVC double glazed Bow window to the front aspect, feature fireplace with electric effect coal fire, TV point, radiator and power points.
Kitchen - 3.5 x 2.8 (11'5" x 9'2") - UPVC double glazed windows to the front and side aspects, range of shaker style wall and base units with quarts work surface, sink and drainer, integrated Bosch double electric oven with ceramic four ring hob and extractor hood, integrated washing machine, integrated slimline dishwasher, integrated fridge freezer, cupboard housing the up to date fuse box, radiator and power points.
Bedroom One - 4.2 x 3.15 (13'9" x 10'4") - UPVC double glazed bi folding doors to the rear giving access to the rear garden, fitted wardrobes, TV point, radiator and power points.
Bedroom Two - 2.90m x 2.80m ( 9'6" x 9'2" ) - UPVC double glazed window to the rear aspect, fitted wardrobe housing the gas combi boiler, radiator and power points.
Bathroom - UPVC double glazed window to the side aspect, modern white three piece suite comprising of low flush WC, vanity wash hand basin, corner shower cubicle with seat and shower over, storage cupboard, extractor fan and chrome heated towel rail.
Garage - 5.0 x 2.5 (16'4" x 8'2") - Brick built with up and over electric roller door, power points and light, window to the rear.
Rear Garden - Side gate access to the rear garden, good side patio area overlooking the lawn, outside security lighting.
Shed - 4.0 x 1.9 (13'1" x 6'2") - UPVC double glazed window and UPVC double glazed door to the side aspect, power points and light.
Front Garden - Low maintenance front garden laid to gravel with driveway to the side leading to the detached garage, ample off street parking for numerous vehicles.
Property Ref: 324579_33854614
Similar Properties
37 Hambleton Road, Norton, North Yorkshire YO17 9DH
2 Bedroom Detached Bungalow | Guide Price £280,000
Immaculately Presented Two-Bedroom Detached Bungalow with Garage and Low-Maintenance Gardens in Sought-After Norton - No...
16 Firthland Road, Pickering, YO18 8BZ
3 Bedroom End of Terrace House | Guide Price £280,000
Charming Double-Fronted Stone Cottage in PickeringNestled on a quiet street in the picturesque market town of Pickering,...
16 Firthland Road, Pickering, YO18 8BZ
3 Bedroom End of Terrace House | Guide Price £280,000
Charming Double-Fronted Stone Cottage in PickeringNestled on a quiet street in the picturesque market town of Pickering,...
Sunny Bank, High Street, Thornton-Le-Dale, Pickering, YO18 7QW
2 Bedroom Detached Bungalow | Guide Price £289,950
Detached 2/3 Bedroom Dormer Bungalow in the Heart of Thornton-le-Dale.A charming and well-presented 2/3 bedroom detached...
Sunny Bank, High Street, Thornton-Le-Dale, Pickering, YO18 7QW
2 Bedroom Detached Bungalow | Guide Price £289,950
Detached 2/3 Bedroom Dormer Bungalow in the Heart of Thornton-le-Dale.A charming and well-presented 2/3 bedroom detached...
19 Milton Avenue, Malton, North Yorkshire YO17 7LD
3 Bedroom Semi-Detached House | Guide Price £290,000
19 Milton Avenue is a three bedroom semi-detached home which has been fully renovated by the current owners to provide a...
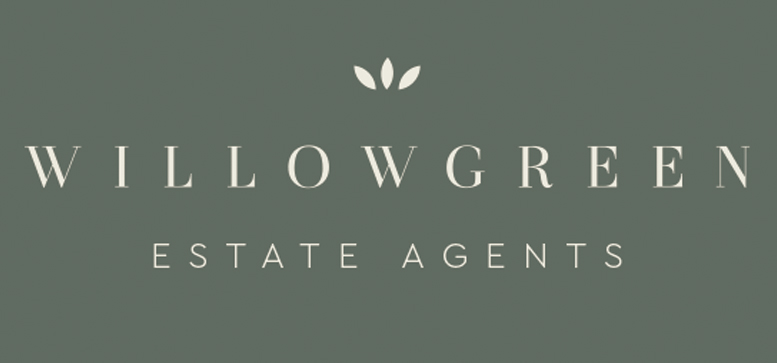
Willowgreen Estate Agents (Malton)
Malton, North Yorkshire, YO17 7LY
How much is your home worth?
Use our short form to request a valuation of your property.
Request a Valuation
