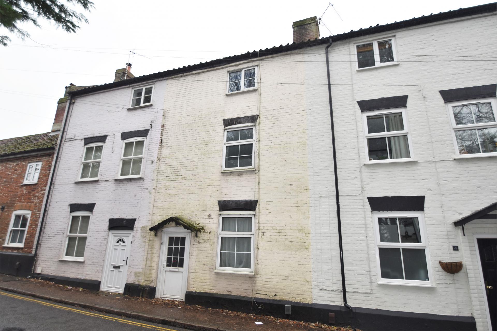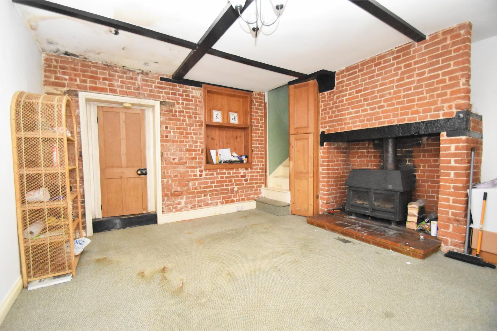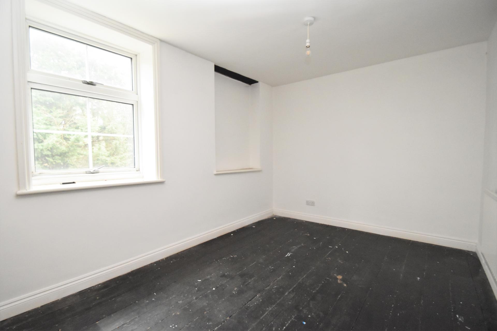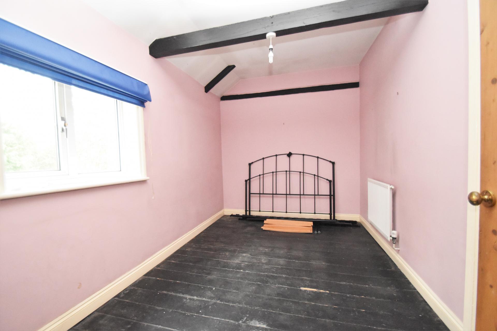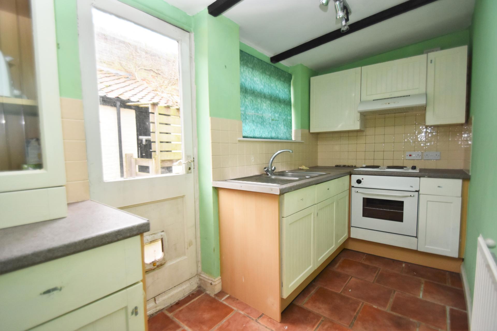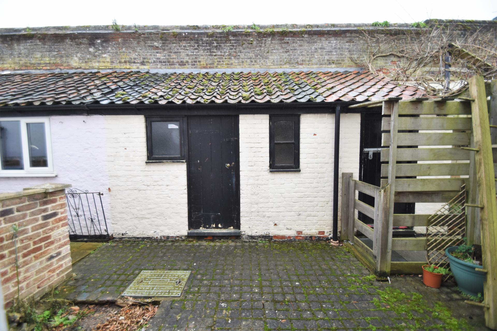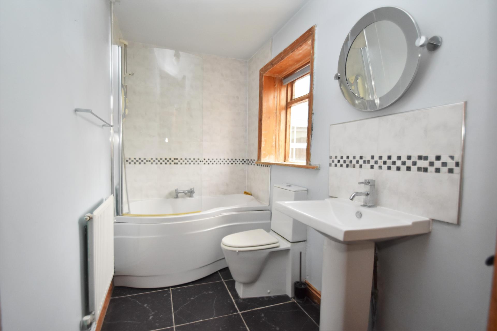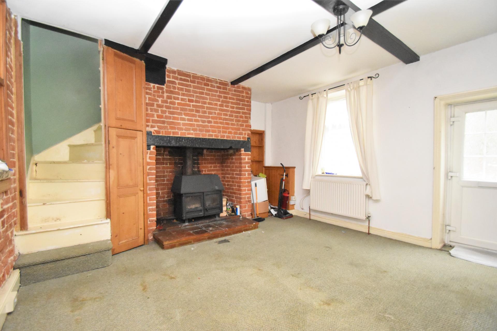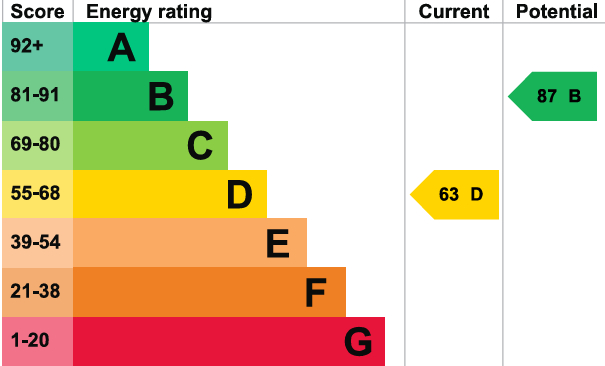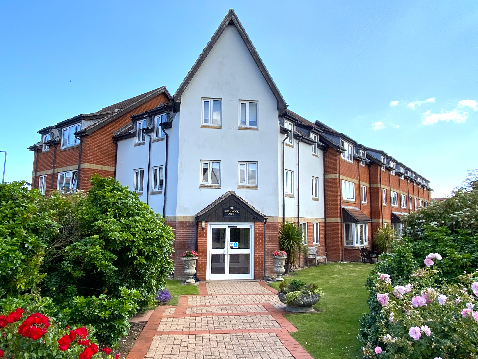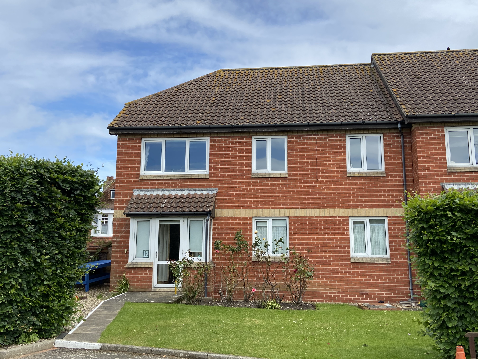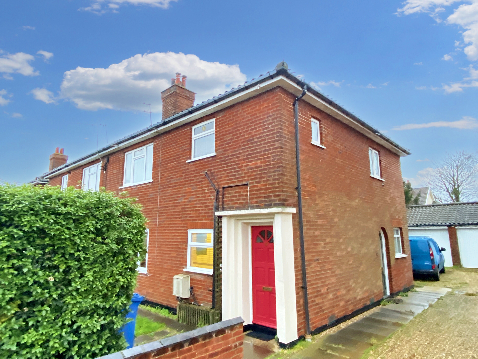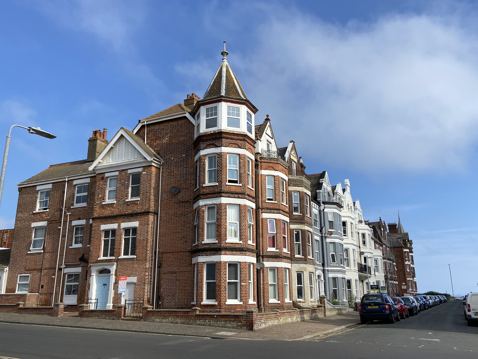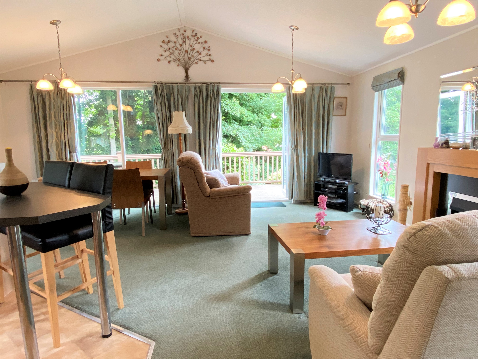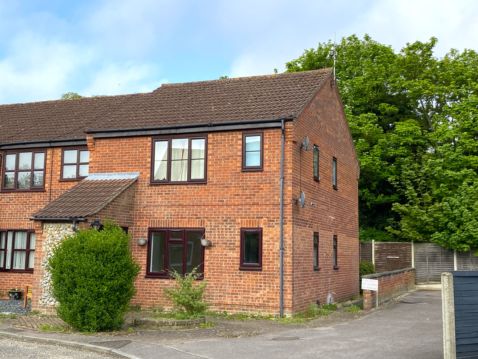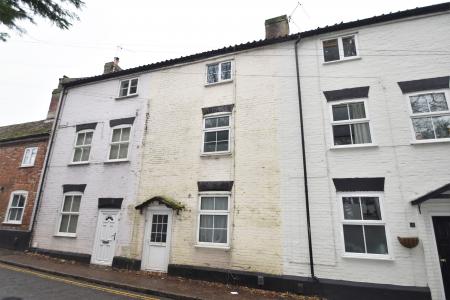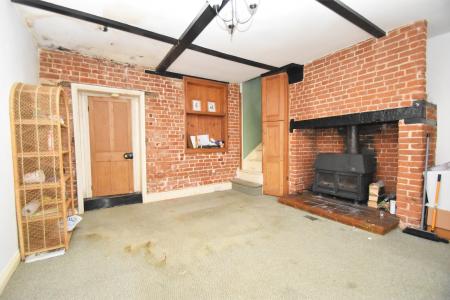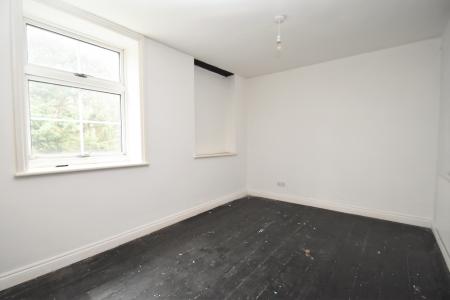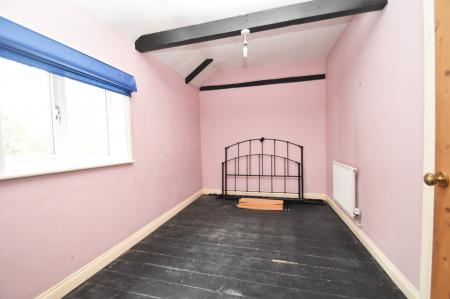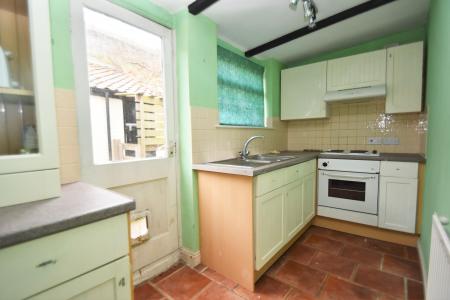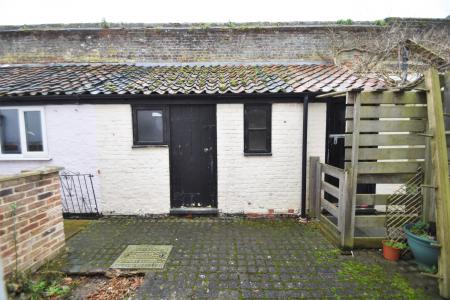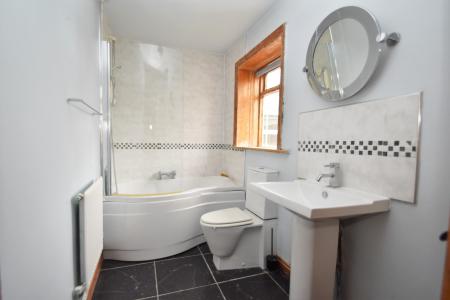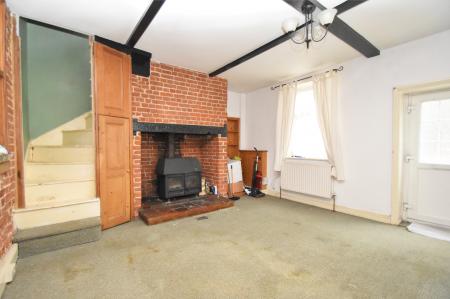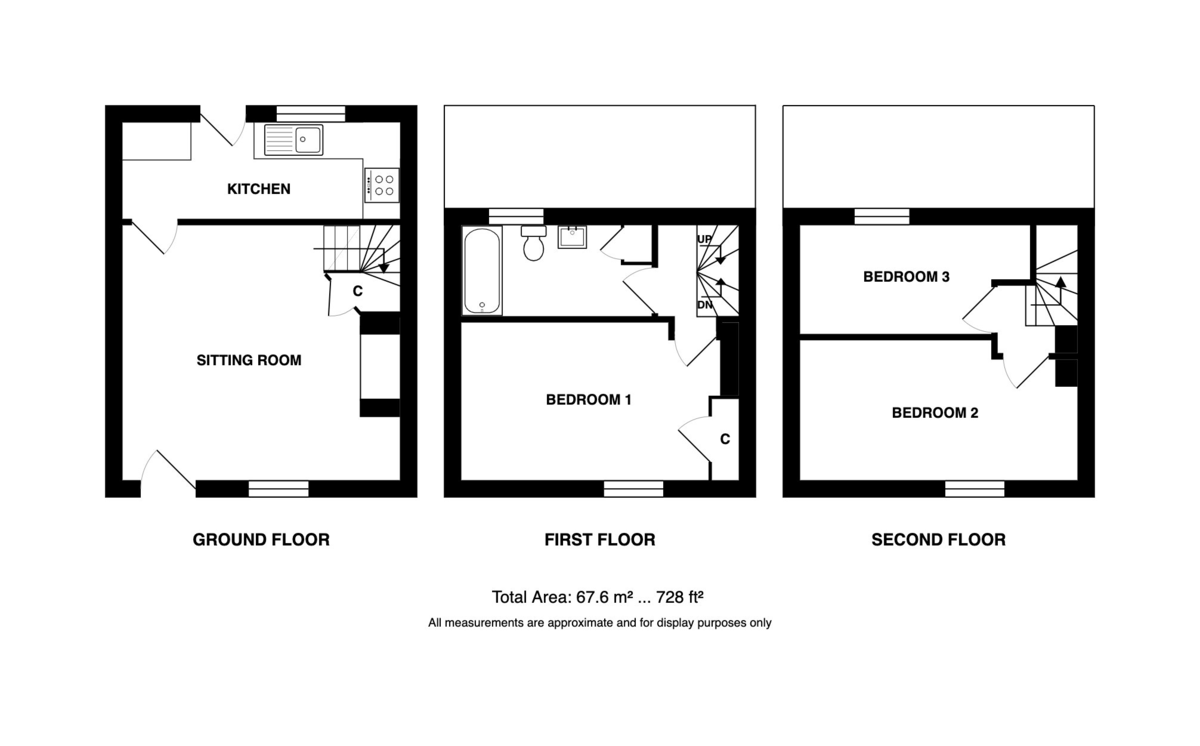- IMMEDIATE EXCHSNGE OF CONTRACTS AVAILABLE
- No Onward Chain
- Spacious Sitting Room with Wood Burning Stove
- Kitchen
- Three Bedrooms
- Family Bathroom with Contemporary Suite
- Courtyard Garden
- Outside Studio with Separate WC
- Arranged Over Three Floor
- SOLD VIA SECURE SALE
3 Bedroom Terraced House for sale in Norwich
Location Old Catton is a sought after suburb on the north side of Norwich offering a good range of local amenities with Co-Op, Premier Store and Morrisons in the immediate locality. There are also infant and junior schools within easy walking distance, a medical centre on Lodge Lane together with a pub and a number of fast food outlets as you head towards the city. There are also regular bus services into Norwich and 70 acres of Grade II Listed Catton Park, a fantastic space for leisurely walks and the regular Saturday venue for Park Run and an ideal opportunity to not only improve your fitness and mental well being, but an ideal way to get to know the local community.
Description Probably constructed sometime in the 1800's, 6 George Hill is a mid and one of four, three storey town houses. This particular property is currently empty and does require updating and improvement. On the ground floor there is a spacious sitting/dining room with imposing red brick fireplace and wood burning stove and beyond a kitchen. On the first floor is one bedroom and the family bathroom which has been more recently fitted with a contemporary white suite, with the remaining two bedrooms on the second floor.
At the rear of the house there is a small courtyard garden and within the curtilage a brick and tile outbuilding which would make an ideal studio and includes a separate WC.
This property would make an ideal first time purchase or perhaps investment property.
The accommodation comprises:
Part glazed uPVC door to:
Sitting Room 15' 4" into alcove x 14' 1" (4.67m x 4.29m) (Front Aspect) Imposing red brick fireplace with wood burning stove on pamment hearth, alcove with pine shelving, staircase to the first floor with cupboard under, double radiator, telephone point, door to:
Kitchen 13' 6" x 5' 1" (4.11m x 1.55m) (Rear Aspect) Inset single drainer one and half bowl sink unit with mixer tap and cupboards under, further base cupboard and drawer units with work surfaces over, inset 4-ring electric hob and built under oven, part tiled walls, cooker point, matching wall cupboards, extractor hood, double glass fronted display cupboard with drawers under, space for fridge, radiator, tiled floor, part glazed door to the rear courtyard garden.
First Floor
Landing Staircase to the second floor.
Bedroom 1 13' 8" x 8' 9" (4.17m x 2.67m) (Front Aspect) Fireplace surround and built-in alcove cupboard, radiator.
Bathroom 10' 5" x 4' 10" (3.18m x 1.47m) (Rear Aspect) With white suite comprising of P-shaped bath with mixer tap and pop-up waste together with independent Mira shower unit over and shower screen, low level WC and pedestal hand basin with mixer tap, pop-up waste and tiled splashback, part tiled walls, built-in cupboard housing the gas fired boiler which serves the central heating and domestic hot water, radiator, tiled floor.
Second Floor
Landing Access to roof space.
Bedroom 2 15' 2" x 8' 1" (4.62m x 2.46m) (Front Aspect) Radiator.
Bedroom 3 12' 8" into alcove (10' 1" minimum) x 6' 6" (3.86m x 1.98m) (Rear Aspect) Radiator.
Outside To the rear of the property is a hard landscaped courtyard garden 15' 9" x 10' 7" with rear pedestrian access for this and neighbouring properties. Outside tap and light. Brick and pantiled outbuilding 12' 6" overall x 6' 11" (Front Aspect), to include a separate WC with low level WC and wall mounted hand basin, tiled floor, power and lighting.
Services All mains services are available.
Local Authority/Council Tax Broadland District Council, Thorpe Lodge, 1 Yarmouth Road, Norwich, NR7 0DU
Tel: 01603 431133
Tax Band: B
EPC Rating The Energy Rating for this property D. A full Energy Performance Certificate available on request.
We Are Here To Help If your interest in this property is dependent on anything about the property or its surroundings which are not referred to in these sales particulars, please contact us before viewing and we will do our best to answer any questions you may have.
Auctioneers Additional Comments Pattinson Auction are working in Partnership with the marketing agent on this online auction sale and are referred to below as 'The Auctioneer'.
This auction lot is being sold either under conditional (Modern) or unconditional (Traditional) auction terms and overseen by the auctioneer in partnership with the marketing agent.
The property is available to be viewed strictly by appointment only via the Marketing Agent or The Auctioneer. Bids can be made via the Marketing Agents or via The Auctioneers website.
Please be aware that any enquiry, bid or viewing of the subject property will require your details being shared between both any marketing agent and The Auctioneer in order that all matters can be dealt with effectively.
The property is being sold via a transparent online auction. In order to submit a bid upon any property being marketed by The Auctioneer, all bidders/buyers will be required to adhere to a verification of identity process in accordance with Anti Money Laundering procedures. Bids can be submitted at any time and from anywhere. Our verification process is in place to ensure that AML procedure are carried out in accordance with the law.
A Legal Pack associated with this particular property is available to view upon request and contains details relevant to the legal documentation enabling all interested parties to make an informed decision prior to bidding. The Legal Pack will also outline the buyers' obligations and sellers' commitments. It is strongly advised that you seek the counsel of a solicitor prior to proceeding with any property and/or Land Title purchase.
In order to secure the property and ensure commitment from the seller, upon exchange of contracts the successful bidder will be expected to pay a non-refundable deposit equivalent to 5% of the purchase price of the property. The deposit will be a contribution to the purchase price. A non-refundable reservation fee of up to 6% inc VAT (subject to a minimum of 6,000 inc VAT) is also required to be paid upon agreement of sale. The Reservation Fee is in addition to the agreed purchase price and consideration should be made by the purchaser in relation to any Stamp Duty Land Tax liability associated with overall purchase costs.
Both the Marketing Agent and The Auctioneer may believe necessary or beneficial to the customer to pass their details to third party service suppliers, from which a referral fee may be obtained. There is no requirement or indeed obligation to use these recommended suppliers or services.
Property Ref: 57482_101301037190
Similar Properties
2 Bedroom Retirement Property | Guide Price £140,000
A neat and tidy, second-floor apartment situated just a short distance from the lift in this McCarthy and Stone complex...
2 Bedroom Apartment | Guide Price £135,000
REDUCED TO SELL - A beautifully presented TWO BEDROOM first floor apartment for the over 60's, situated just off the tow...
1 Bedroom Apartment | Guide Price £135,000
A Ground floor flat with private rear garden and garage in a sought-after and convenient position just to the south of N...
1 Bedroom Apartment | Guide Price £147,000
A converted top floor apartment with turret bay enjoying excellent views, situated in a great location a few moments wal...
2 Bedroom Detached Bungalow | Guide Price £150,000
Situated by the 'Water's Edge', as its name suggests, in the tranquil setting of Weybourne Holiday Park, this spacious a...
1 Bedroom Apartment | Guide Price £150,000
Purpose built GROUND FLOOR APARTMENT with front and rear GARDEN and allocated PARKING SPACE, in the much sought after No...
How much is your home worth?
Use our short form to request a valuation of your property.
Request a Valuation

