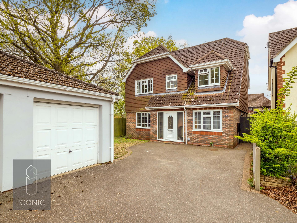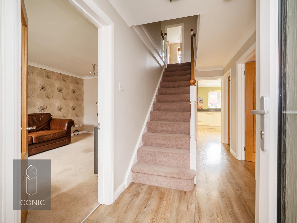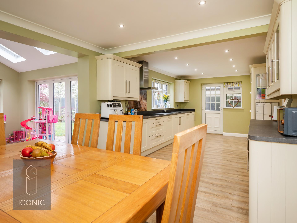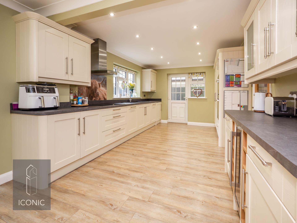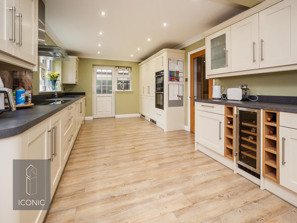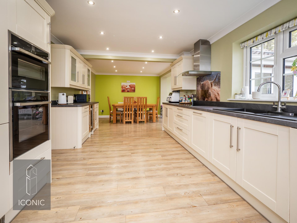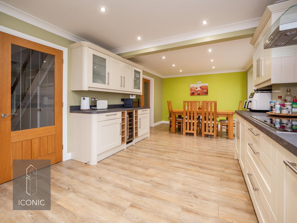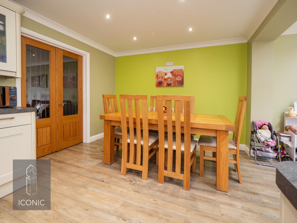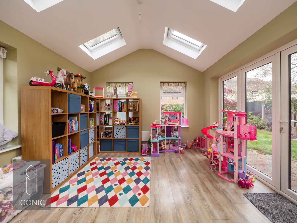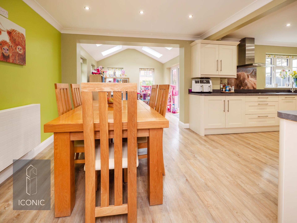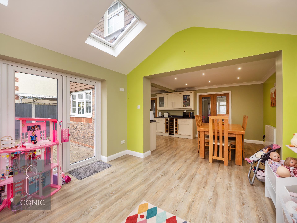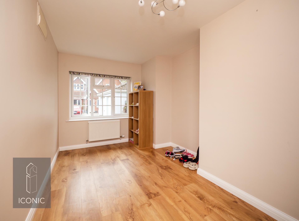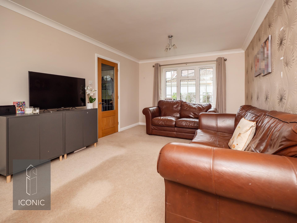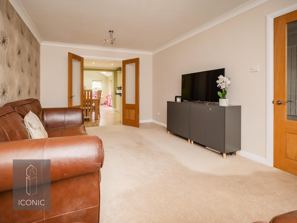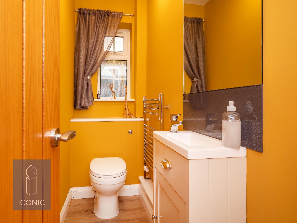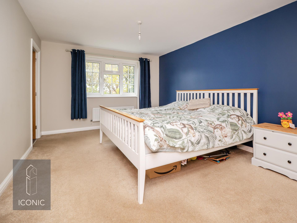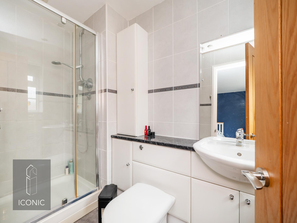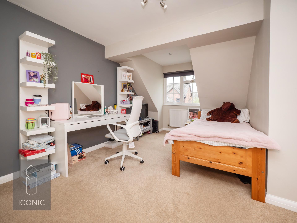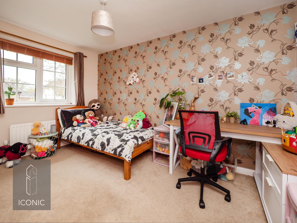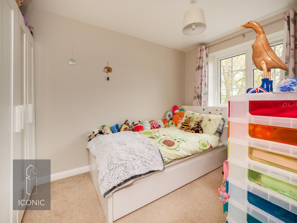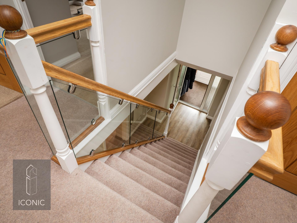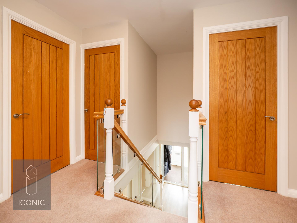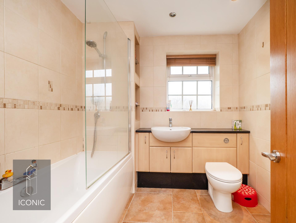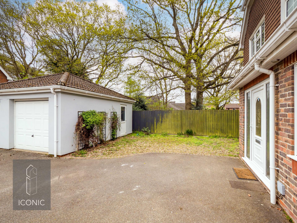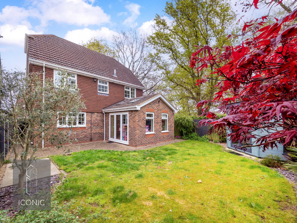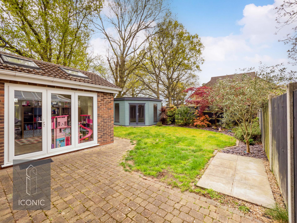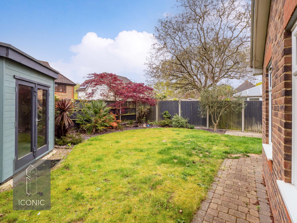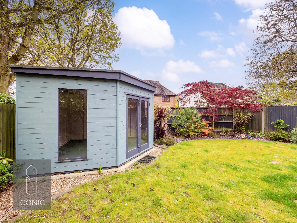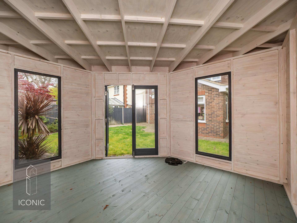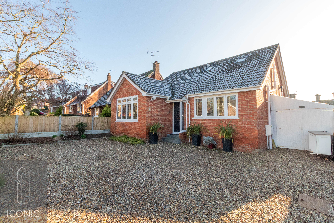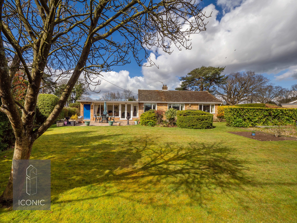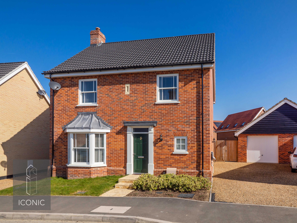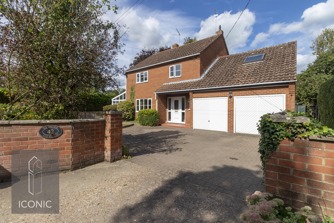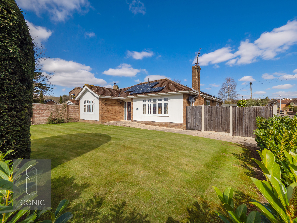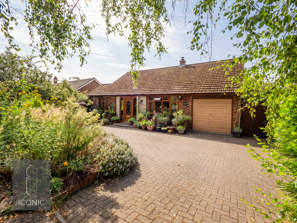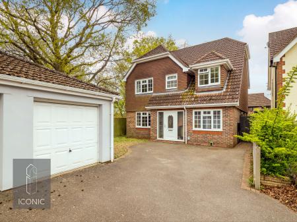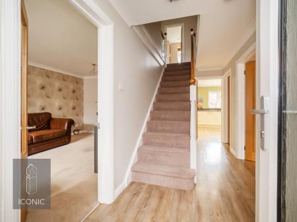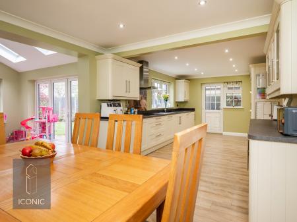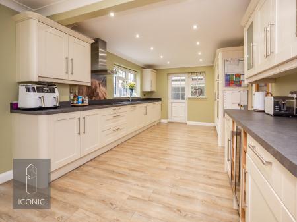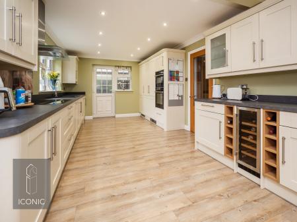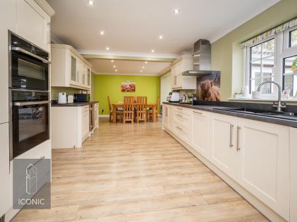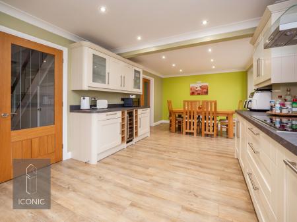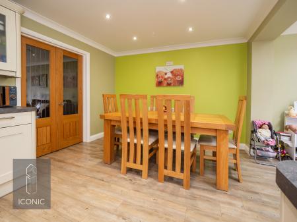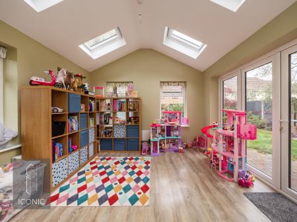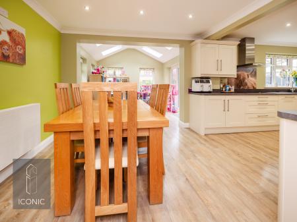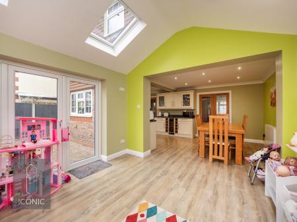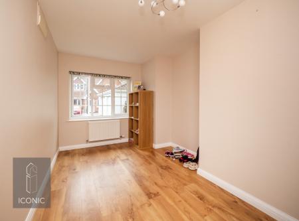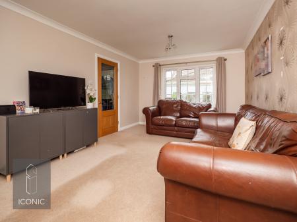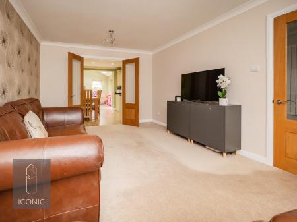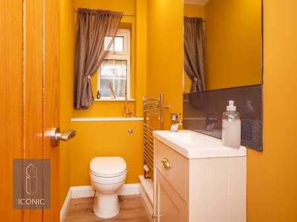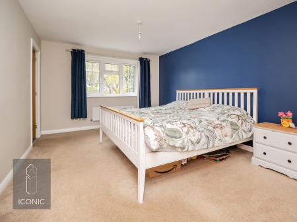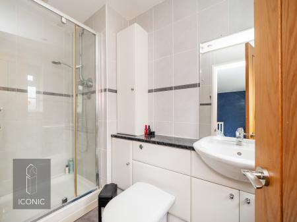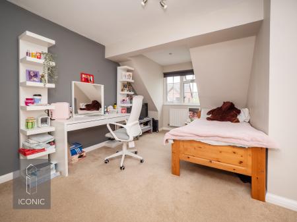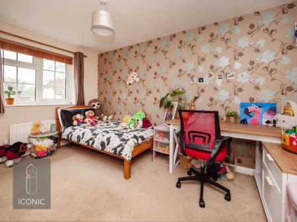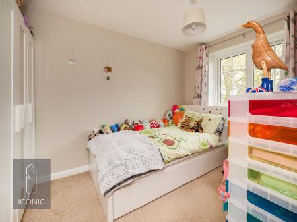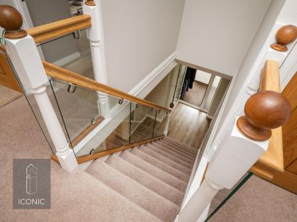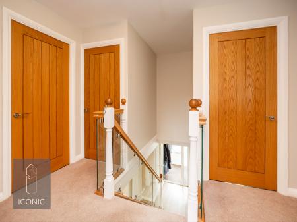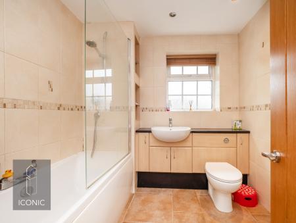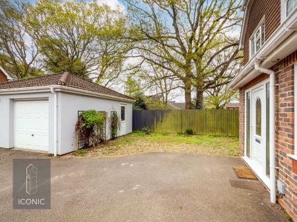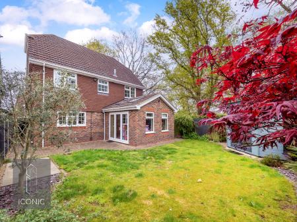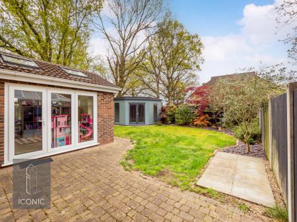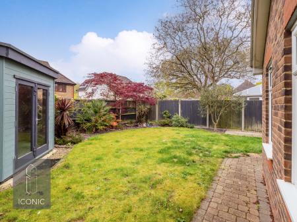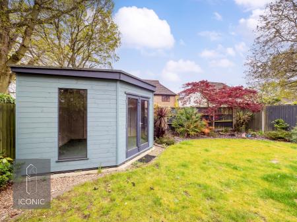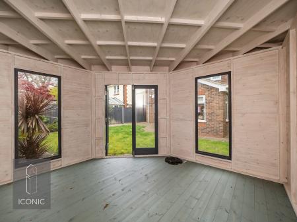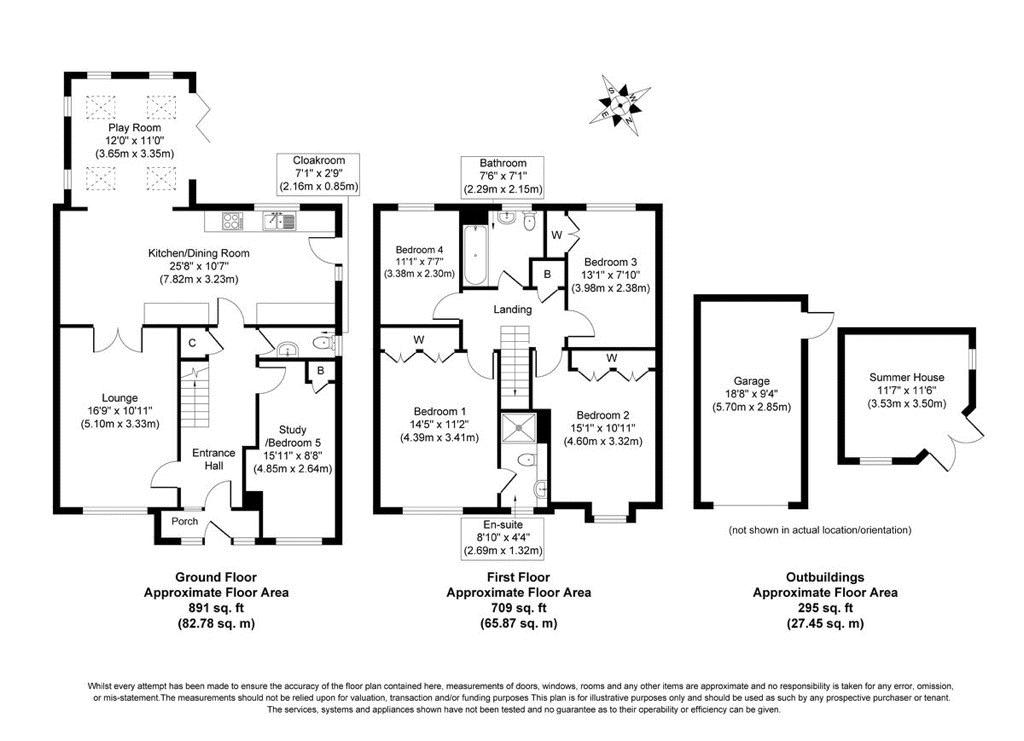- Executive Detached Family Home
- Highly Desirable Location
- Four Well Proportioned Bedrooms
- Lounge & Study/Bedroom 5
- Luxury Kitchen/Diner With Integrated Appliances
- Play/Family Room With Bifold Doors
- Sunny South Facing Garden
- Garage & Ample Parking
- Beautifully Presented Throughgout
- Epc Rating C / Council Tax Band E
4 Bedroom House for sale in Norwich
***EXECUTIVE DETACHED FAMILY HOME*** Situated in this prestigious and highly desirable area of Taverham, this beautifully presented detached family home offers an exceptional blend of style, space and comfort – ideal for modern family living. The property features an entrance hall with stairs rising to the first floor, a generously sized lounge, a dedicated study/bedroom 5, and a cloak room providing flexible living options for both work and relaxation. At the heart of the home lies the recently re-fitted luxury kitchen/diner which extends to in excess of 25ft, seamlessly flowing into the stunning 12ft play/family room which benefits from bifold doors to the rear garden. The kitchen boasts a range of wall and base units with worksurface over, there are also some integrated appliances which include an induction hob, oven, microwave, extractor fan, dishwasher, washing machine and wine cooler. The kitchen further benefits from karndean flooring and a plinth heater. To the first floor there are four well-proportioned double bedrooms with three boasting fitted wardrobes and the master further benefitting from a modern en-suite shower room. There is also a recently re-fitted three-piece family bathroom suite which completes the internal accommodation. Outside the property boasts ample parking via a tarmac driveway to the front along with access to the single oversized garage. Enjoying a sunny, south-facing aspect, the rear garden provides exceptional privacy. It features a spacious patio area ideal for relaxing or entertaining, surrounded by mature planting and a well-kept lawn. The garden also benefits from external lighting and a powered garden shed/summer house, perfect for storage or hobbies. Fully enclosed by panel fencing and mature trees, this outdoor space offers both seclusion and charm. This impressive home combines contemporary design with practical family features, all set within a tranquil and executive setting, along with being within easy access of the local schools, shops and local amenities. Iconic strongly advise an internal viewing to avoid disappointment, so call today to arrange a convenient time to view.
Important Information
- This is a Freehold property.
Property Ref: EAXML11851_12572655
Similar Properties
Fairview Close, Drayton, Norwich
4 Bedroom House | Asking Price £450,000
***EXTENDED & IMPROVED DETACHED FAMILY HOME*** Iconic estate agents are delighted to offer for sale, this deceptively sp...
Beech Avenue, Taverham, Norwich
4 Bedroom Bungalow | Guide Price £450,000
**GUIDE PRICE £450,000 - £475,000**. We are pleased to present this charming four-bedroom detached bungalow, ideally loc...
4 Bedroom House | Asking Price £450,000
***ALMOST NEW DETACHED FAMILY HOME*** Iconic estate agents are pleased to market this 2024 built home located in Drayton...
5 Bedroom House | Guide Price £475,000
**GUIDE PRICE £475,000 - £500,000**. This five bedroom detached home in Ringland represents a unique opportunity to enjo...
Taverham Road, Taverham, Norwich
3 Bedroom Bungalow | Offers in excess of £475,000
***STUNNING EXECUTIVE BUNGALOW*** We are thrilled to present this stunning detached bungalow located on the highly desir...
Taverham Road, Drayton, Norwich.
2 Bedroom Bungalow | Offers in excess of £475,000
Iconic are delighted to offer for sale this attractive and thoughtfully updated home, positioned in a sought-after locat...
How much is your home worth?
Use our short form to request a valuation of your property.
Request a Valuation

