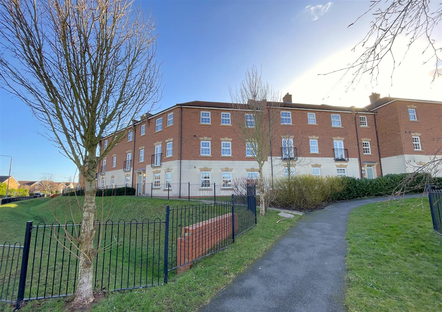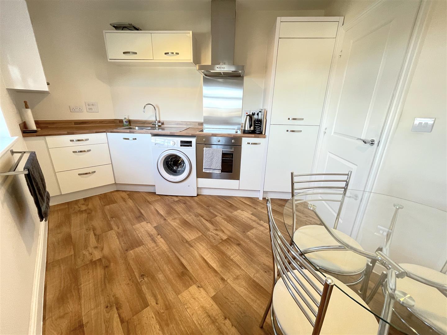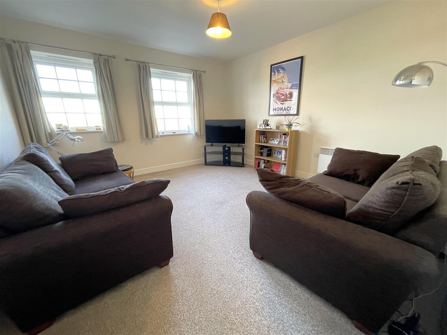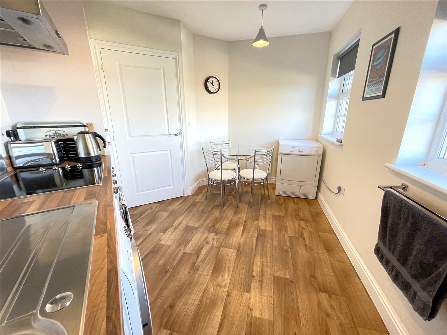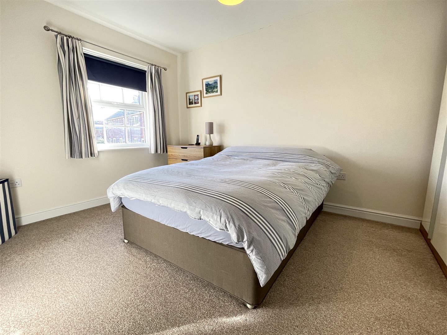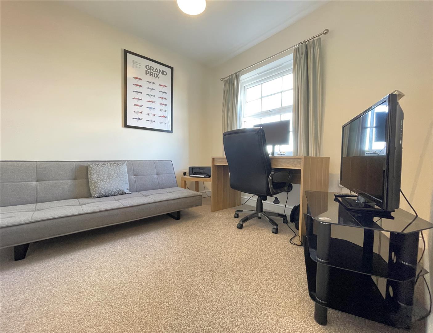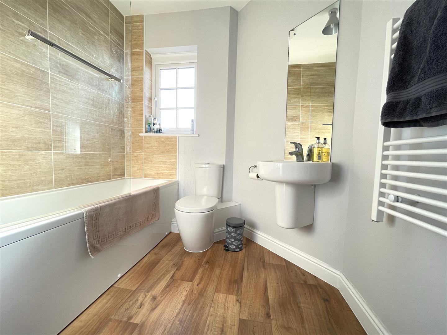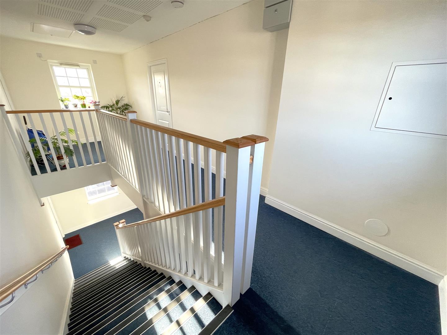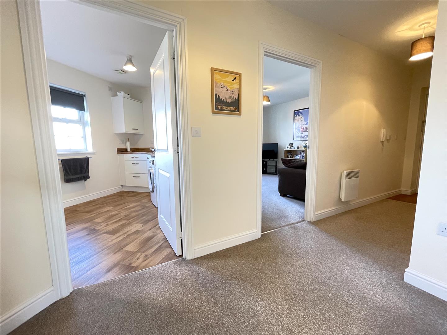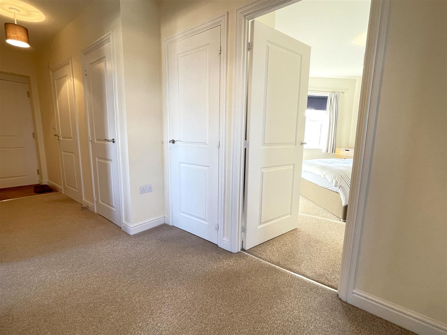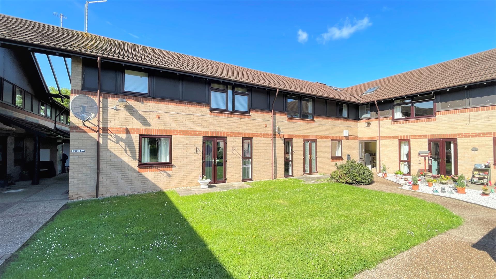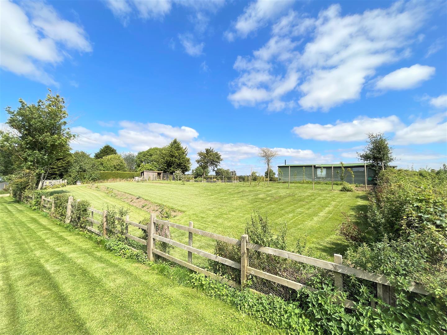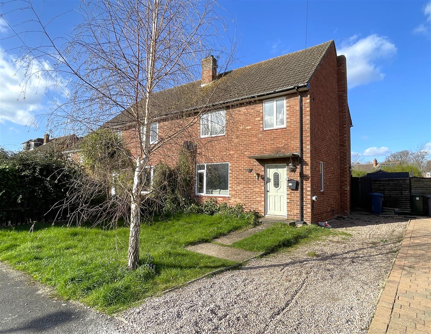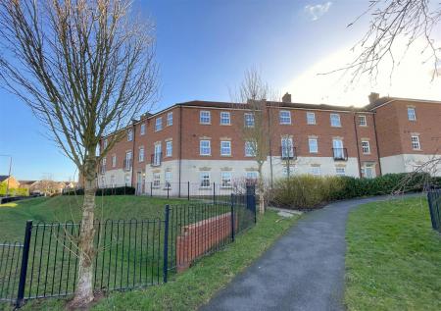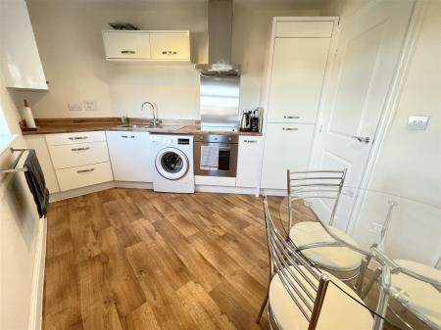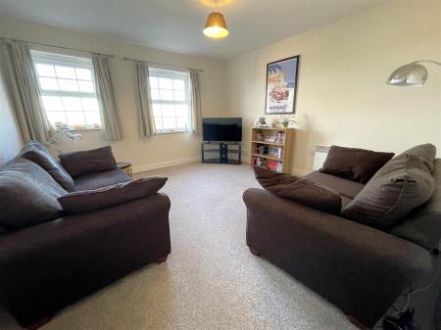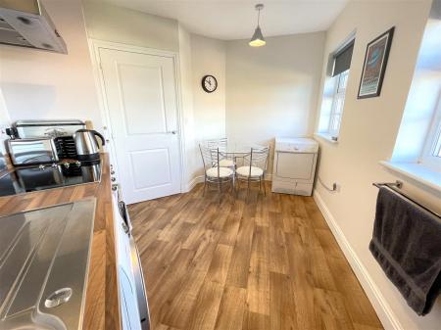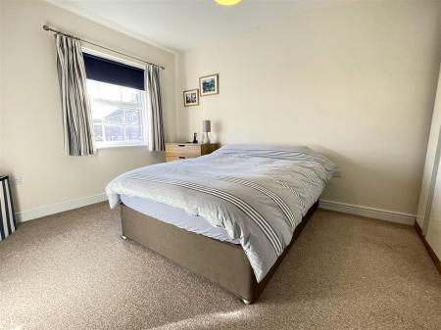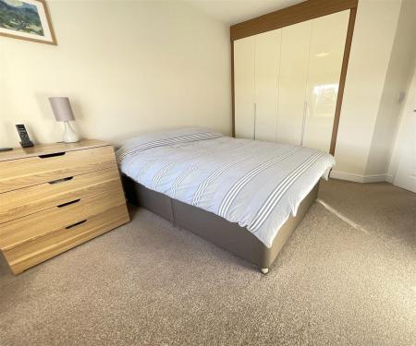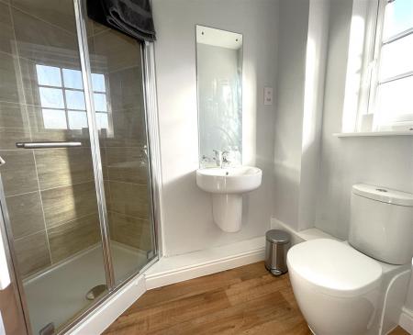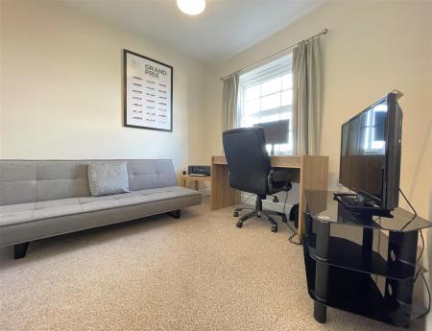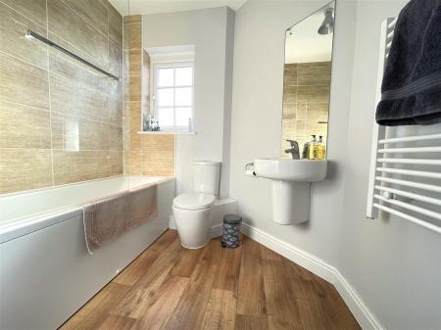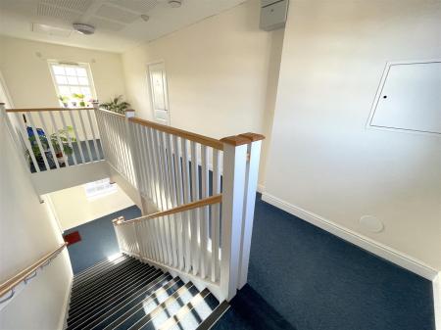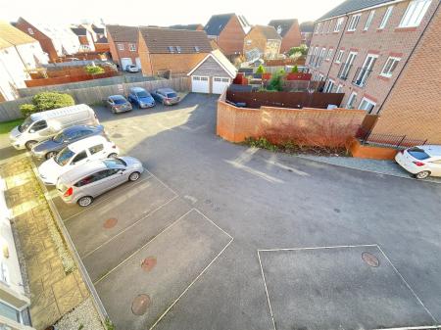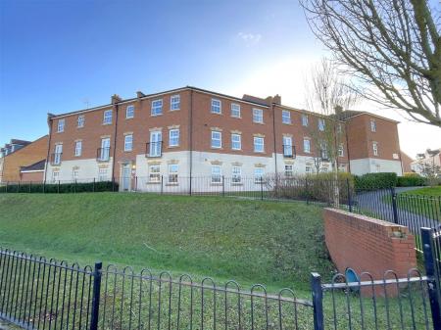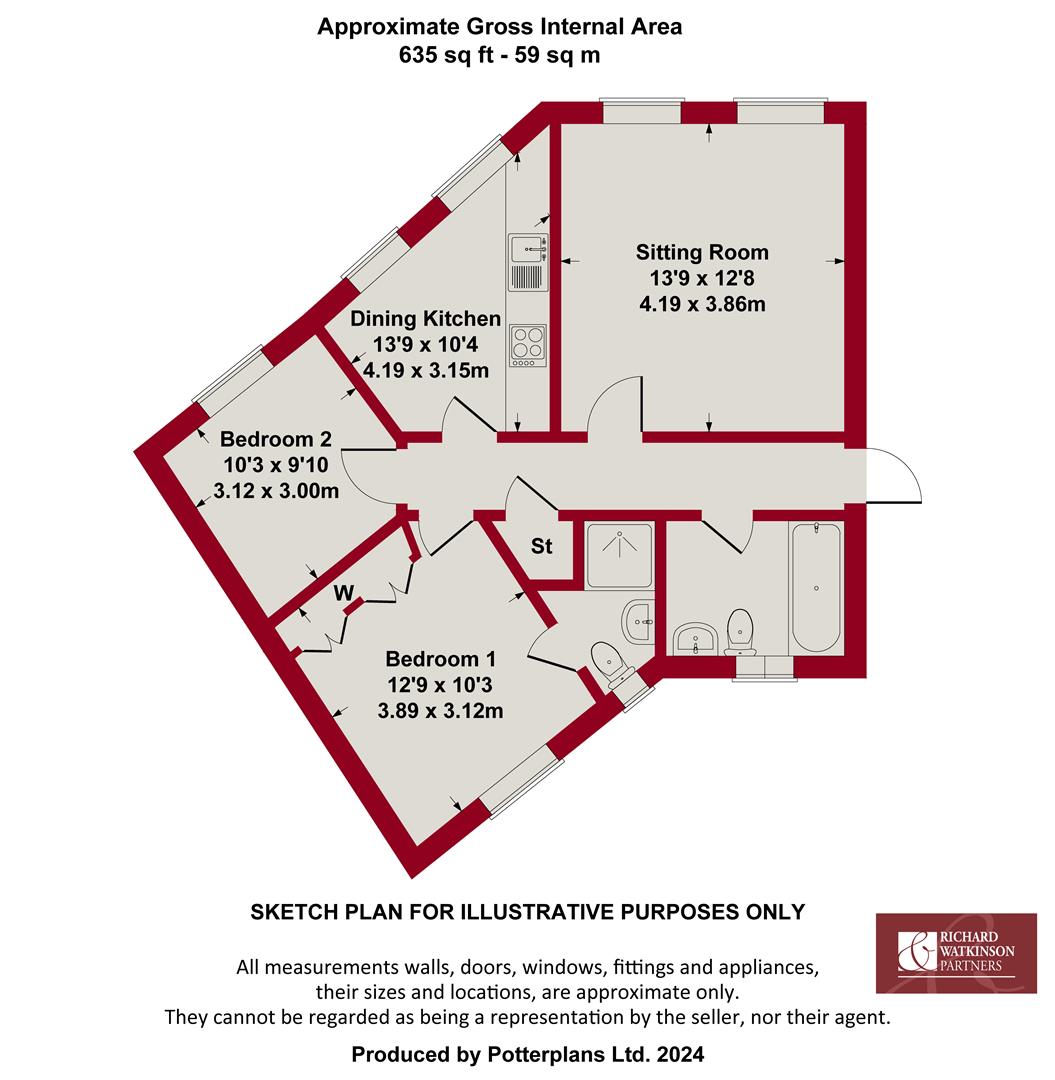- 2nd Floor Apartment
- 2 Double Bedrooms
- Ensuite & Main Bathroom
- Tastefully Appointed
- Panoramic Elevated Views
- Parking Space
- No Upward Chain
- Ideal First Time Buy
- Viewing Highly Recommended
2 Bedroom Apartment for sale in Nottingham
** 2ND FLOOR APARTMENT ** 2 DOUBLE BEDROOMS ** ENSUITE & MAIN BATHROOM ** TASTEFULLY APPOINTED ** PANORAMIC ELEVATED VIEWS ** PARKING SPACE ** NO UPWARD CHAIN ** IDEAL FIRST TIME BUY ** VIEWING HIGHLY RECOMMENDED **
A superb, well proportioned, two double bedroomed, contemporary apartment located on the top floor and benefitting from elevated, panoramic views across the town and countryside beyond. Completed by Redrow Homes around 2013, the apartment is finished to a good specification with UPVC double glazing, Hive thermostatically controlled electric heating, neutral decoration throughout and contemporary fixtures and fittings.
The accommodation comprises initial communal entrance hall having security intercom access with staircase rising to the second floor and access to the apartment. The property benefits from a spacious hallway with a good level of integrated storage and access to a pleasant, well proportioned sitting room with fantastic, elevated views, a dining kitchen with integrated units and appliances, two bedrooms, the master of which benefits from built in wardrobes by Hammonds and ensuite facilities and a separate main bathroom.
In addition the property is offered to the market with no upward chain and benefits from an allocated parking space in a courtyard at the rear.
Overall this would be an excellent opportunity for a wide variety of prospective purchases to acquire a second floor apartment within this popular and well served market town.
Bingham - The market town of Bingham is well equipped with amenities including a range of shops, primary and secondary schools, doctors and dentists, leisure centre and railway station with links to Nottingham and Grantham. The town is conveniently located for commuting situated at the intersection of the A52 and A46 and with good road links to the A1 and M1.
A SECURE ENTRANCE DOOR LEADS THROUGH INTO A COMMUNAL STAIRWELL WHICH, IN TURN, RISES TO A SECOND FLOOR LANDING SHARED WITH ONLY ONE OTHER APARTMENT. THIS GIVES ACCESS BY A PRIVATE ENTRANCE DOOR INTO:
Entrance Hall - 5.94m x 1.52m max (19'6" x 5' max) - A well proportioned entrance hall having initial inset bristle mat floor, electric heater, wall mounted telephone intercom for the secure access ground floor door, access loft space above, a good level of integrated storage including cloaks cupboard and separate airing cupboard housing the pressurised hot water system.
Further doors lead through into:
Sitting Room - 4.19m x 3.86m (13'9" x 12'8") - A pleasant reception offering fantastic, panoramic, elevated views across the town and countryside beyond having electric heater, deep skirting and two double glazed windows.
Dining Kitchen - 4.19m x 3.15m max (13'9" x 10'4" max) - A well proportioned space large enough to accommodate a dining table and again having fantastic elevated views to the front, the kitchen fitted with a generous range of contemporary wall, base and drawer units having squared edged preparation surface, inset sink and drain unit with chrome swan neck mixer tap, integrated appliances including Smeg four ring ceramic hob with stainless steel splash back and chimney hood over, single oven beneath and fridge freezer, plumbing for washing machine, deep skirting, electric heater and two double glazed windows to the front.
Bedroom 1 - 3.89m (including wardrobes) x 3.12m min (12'9" (in - A well proportioned double bedroom benefitting from ensuite facilities, flooded with light having a southerly aspect to the rear, having built in full height wardrobes by Hammonds with gloss door fronts, electric heater and double glazed window.
Further door leading into:
Ensuite Shower Room - 2.41m x 1.35m min (7'11" x 4'5" min) - Having contemporary suite comprising shower enclosure with bifold screen, wall mounted shower mixer with independent handset, close coupled WC, half pedestal washbasin with chrome mixer tap and mirrored splash back, wall mounted shaver point, contemporary towel radiator and double glazed window.
Bedroom 2 - 3.12m x 3.00m (10'3" x 9'10") - A further double bedroom currently utilised as a home office having electric heater and double glazed window.
Bathroom - 2.18m x 1.80m (7'2" x 5'11") - Having a contemporary suite comprising panelled bath with chrome mixer tap, shower mixer with handset over and glass screen, closed coupled WC, half pedestal washbasin with chrome mixer tap and mirrored splash back, contemporary towel radiator and double glazed window.
Exterior - The property occupies a prominent position within this established development occupying communal grounds, set back from Mill Hill and benefits from an allocated parking space in a courtyard area at the rear.
Council Tax Band - Rushcliffe Borough Council - Band B
Tenure - Leasehold
Lease Details - The property is Leasehold and the Lease is for 125 years from 2013. The current annual Ground Rent is £185 (payable in two £92.50 instalments). The maintenance charge is approximately £84.17 per month (£1,010.04 per annum). We understand these figures are correct at the time of preparing these details but could be subject to change.
Important information
Property Ref: 59501_32916841
Similar Properties
2 Bedroom Apartment | £129,995
** GROUND FLOOR APARTMENT ** OVER 55'S DEVELOPMENT ** SOUTHERLY ASPECT INTO THE COMMUNAL GARDEN ** 2 BEDROOMS ** WELL PR...
2 Bedroom Apartment | £119,995
** FIRST FLOOR FLAT ** MODERN KITCHEN & BATHROOM ** OVER 60'S DEVELOPMENT ** UPVC DOUBLE GLAZING ** MODERN ELECTRIC HEAT...
Land | Guide Price £100,000
** ALLOTMENT GARDEN LAND ** APPROX. 0.305 OF AN ACRE ** MAINS POWER ** TIMBER SHED & GARDEN ROOM ** RAINWATER HARVESTING...
2 Bedroom Apartment | Offers Over £170,000
** GROUND FLOOR APARTMENT ** GRADE II LISTED FORMER RECTORY ** TWO BEDROOMS ** SUPERB GENEROUS SITTING DINING ROOM ** OV...
2 Bedroom Townhouse | Offers Over £190,000
** END TOWNHOUSE ** 2 BEDROOMS ** DINING KITCHEN ** GENEROUS LOUNGE/DINING ROOM ** LARGER THAN AVERAGE PLOT ** GARDENS T...
3 Bedroom Semi-Detached House | £199,950
** TRADITIONAL SEMI DETACHED HOME ** 3 BEDROOMS ** OPEN PLAN DINING KITCHEN ** AMPLE OFF ROAD PARKING ** FRONT & REAR GA...

Richard Watkinson & Partners (Bingham)
10 Market Street, Bingham, Nottinghamshire, NG13 8AB
How much is your home worth?
Use our short form to request a valuation of your property.
Request a Valuation
