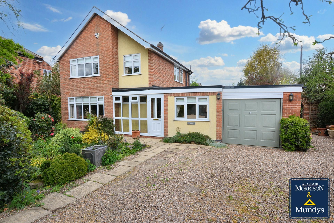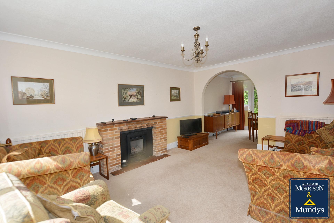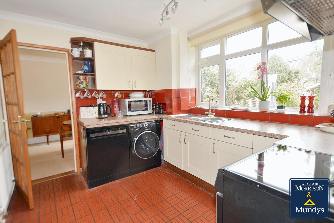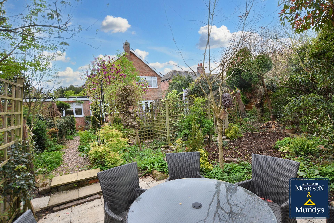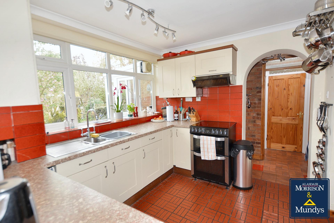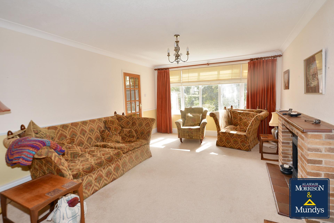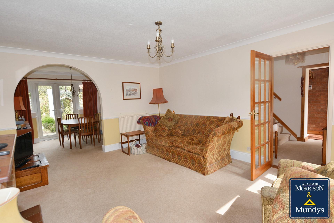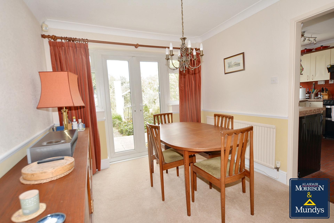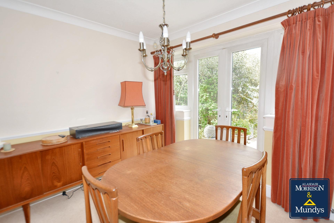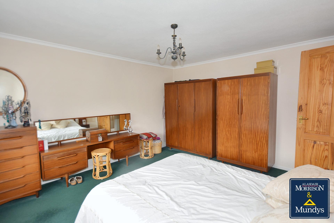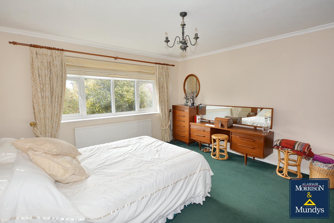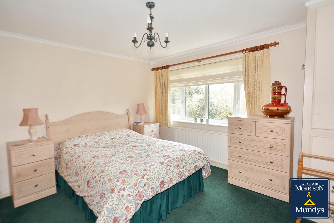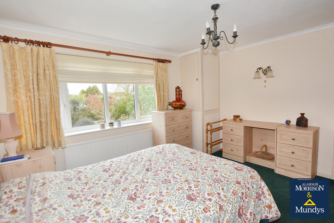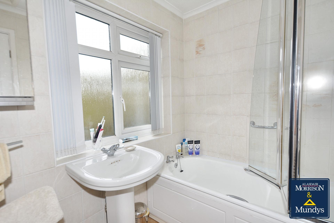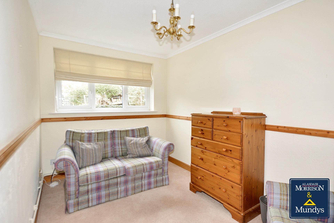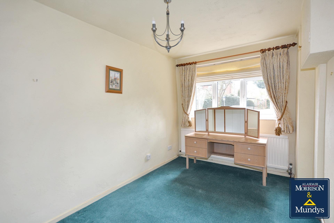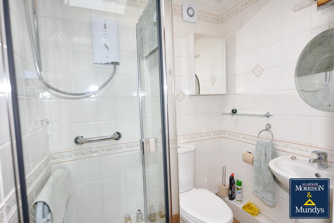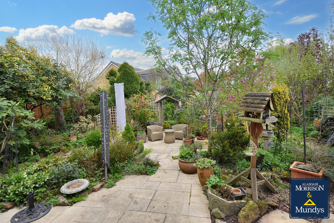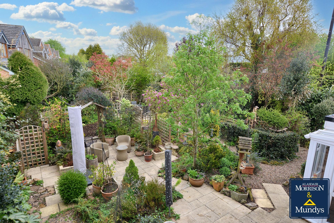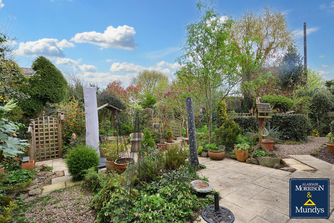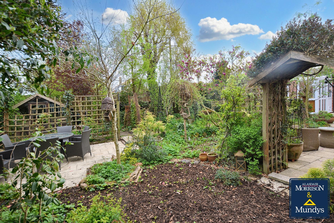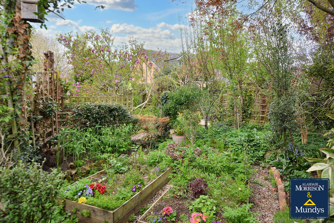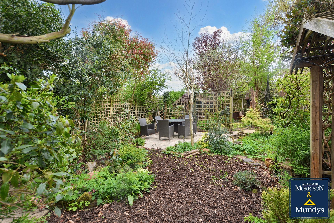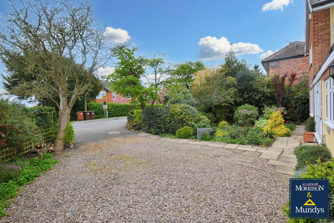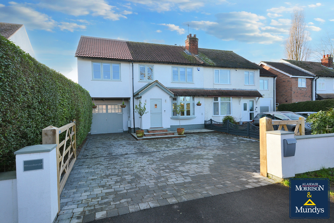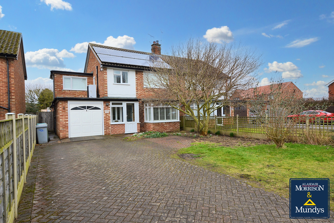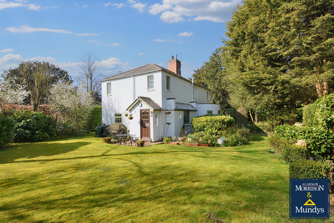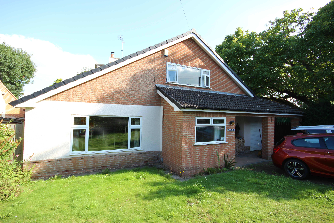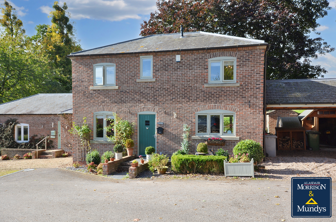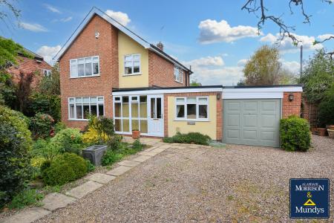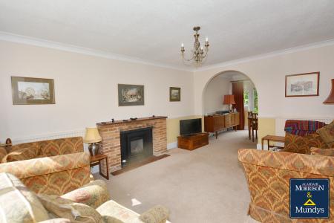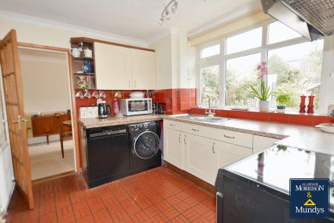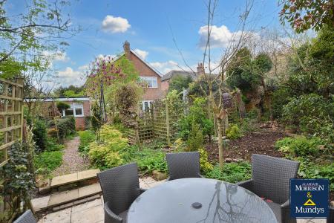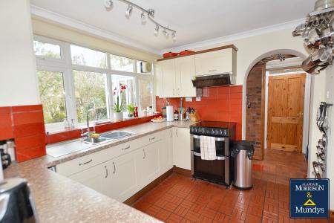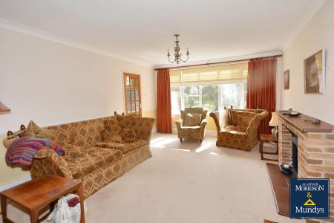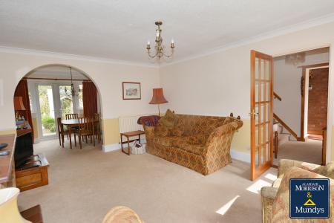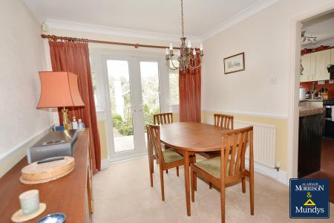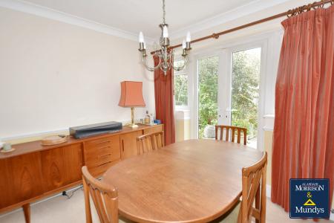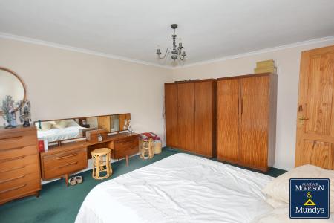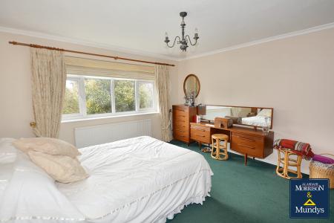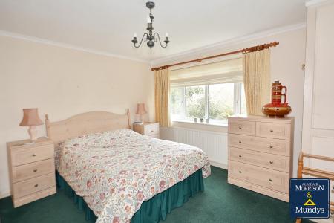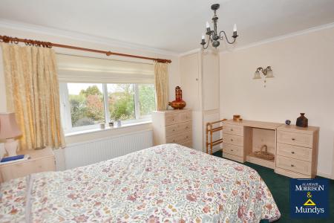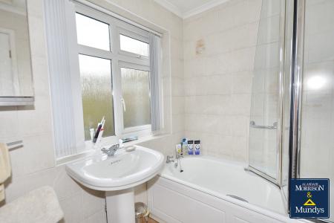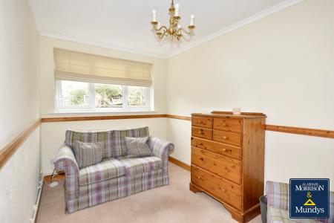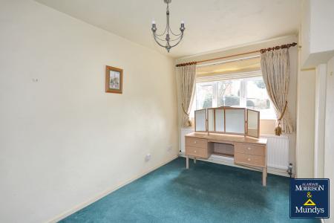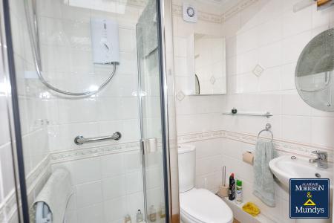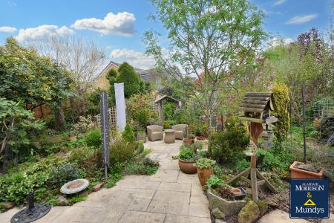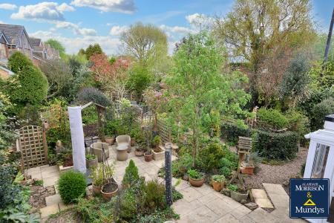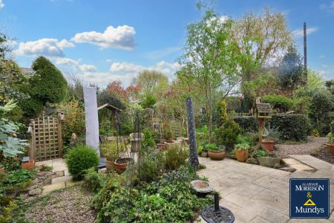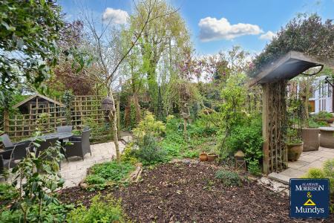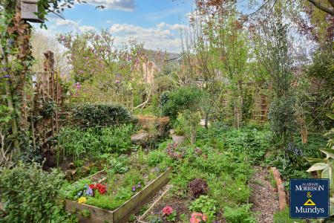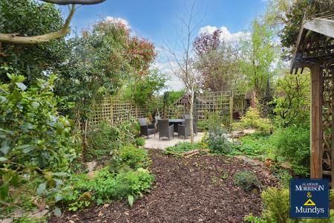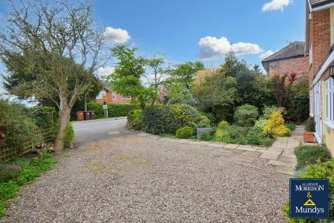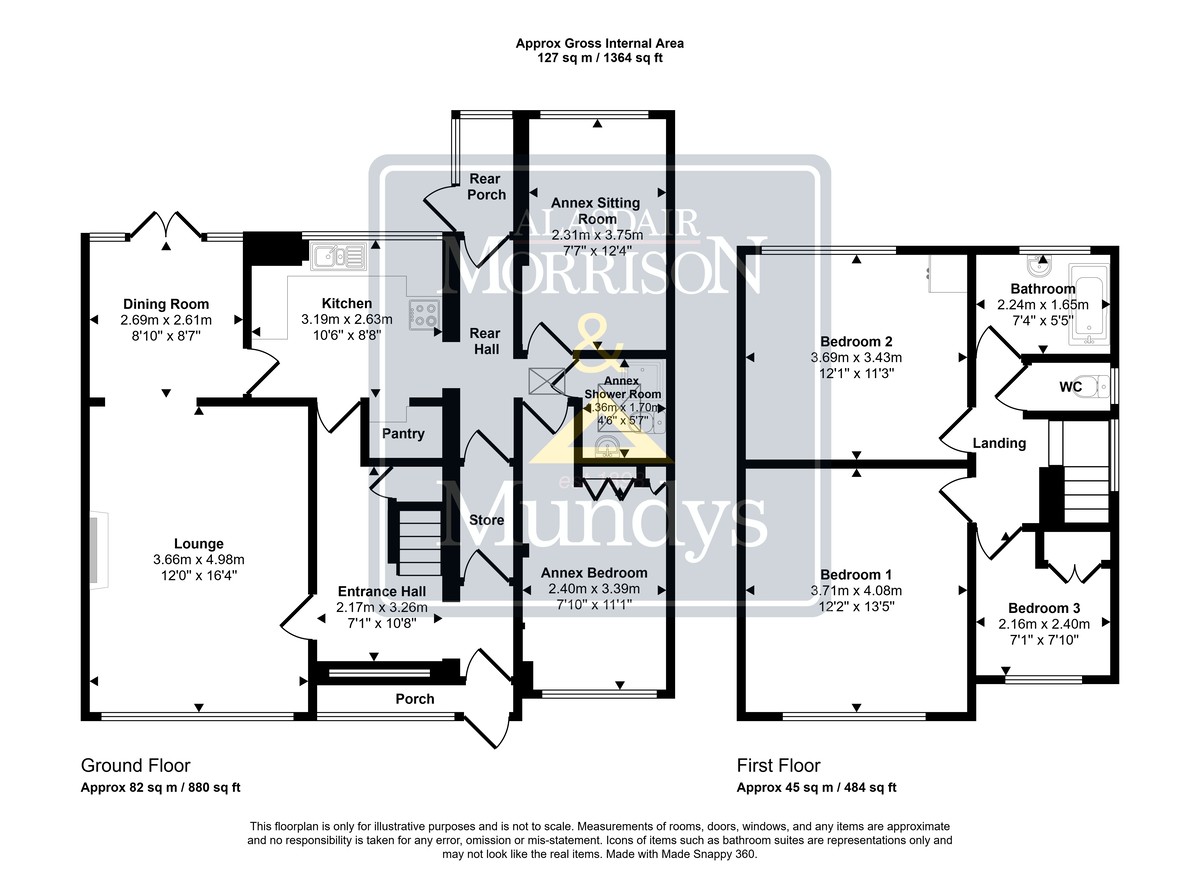- No Onward Chain - Potential To Extend
- Southwell Minster Catchment Area
- Lounge, Dining Room & Kitchen
- Annex with Bedroom, Shower Room &Sitting Room
- Three Bedrooms & Bathroom
- Large Driveway & Tandem Garage.
- Large Corner Plot & Delightful Well Stocked Gardens.
- Popular Trent Valley Village
- EPC Energy Rating - D
- Council Tax Band - E (Newark & Sherwood District Council)
3 Bedroom Detached House for sale in Nottingham
No Onward Chain - Positioned on a large well-established corner plot in this popular Trent Valley village. An ideal location for the daily commute via road or rail links and within the Minster School catchment area this well-appointed Detached Family Home with Annex offers potential for further extension (subject to planning). The property comprises entrance porch, entrance hall, lounge, dining room, kitchen, single storey annex with sitting room, bedroom and shower room and to the first floor there are three bedrooms and a bathroom with separate WC. Outside, a gravel driveway offers ample parking with side tandem garage, well-stocked front garden and side access to the rear enclosed garden, which needs to be seen to be believed, totally enclosed and private with numerous patio areas, mature trees, flowers and shrubs, summerhouse and a garden shed.
ENTRANCE PORCH Double glazed panel door gives access to the entrance porch. With tiled flooring, double glazed windows to the front elevation and double glazed door to the entrance hall.
ENTRANCE HALL With stairs to the first floor landing, understairs storage cupboard and radiator.
CLOAKS CUPBOARD With tiled floor and allowing access through to the rear hall.
LOUNGE 12' x 16' 4" (3.66m x 4.98m) With double glazed window to the front elevation, two radiators and a coal effect gas fire with brick surround and tiled hearth and archway to the dining room.
DINING ROOM 8' 10" x 8' 7" (2.69m x 2.62m) With radiator and double glazed double doors to the rear garden and access to the kitchen.
KITCHEN 10' 6" x 8' 8" (3.2m x 2.64m) With a range of wall and floor units, electric oven with extractor over, stainless steel sink unit, work surface with splash tiled surround, tiled flooring, plumbing for washing machine and dishwasher, Glowworm central heating boiler which has a remote control and a recessed pantry area with further storage cupboards, shelving and wine rack.
REAR HALL With tiled floor, radiator and double glazed door to the rear porch.
REAR PORCH With double glazed window and door to the rear and a radiator.
INNER HALL
With tiled floor, roof light and access to the annex.
ANNEX SITTING ROOM 7' 7" x 12' 4" (2.31m x 3.76m) With double glazed window to the rear elevation and radiator.
ANNEX BEDROOM 7' 10" x 11' 1" (2.39m x 3.38m) With double glazed window to the front elevation, fitted wardrobes and radiator.
ANNEX SHOWER ROOM 4' 6" x 5' 7" (1.37m x 1.7m) With Mira shower and cubicle, tiled surround, heated towel rail, roof light, low level WC and a pedestal wash hand basin.
FIRST FLOOR LANDING With double glazed window to the side elevation.
BEDROOM 1 12' 2" x 13' 5" (3.71m x 4.09m) With double glazed window to the front elevation and radiator.
BEDROOM 2 12' 1" x 11' 3" (3.68m x 3.43m) With double glazed window to the rear elevation, wall lights, radiator and corner storage cupboard.
BEDROOM 3 7' 1" x 7' 10" (2.16m x 2.39m) With double glazed window to the front elevation and radiator.
BATHROOM 7' 4" x 5' 5" (2.24m x 1.65m) With panel bath with Mira shower over and a side screen, heated towel rail, tiled flooring, fully tiled surround and a double glazed window to the rear elevation.
SEPARATE WC With low level WC, double glazed window to the side elevation and tiled floor.
OUTSIDE To the front of the property there is a gravelled driveway which gives access to the tandem garage. The front garden has well-stocked flowerbeds and borders with mature trees offering a high degree of privacy to the front of the property. Access can be gained either side of the property via side hand gates. To the rear of the property there is a delightful and private garden with well-stocked flower/shrub beds and borders, numerous private patio areas, external tap, summer house and shed.
TANDEM GARAGE 32' x 9' 4" (9.75m x 2.84m) With up and over door, light, power and water.
Property Ref: 675747_102125033509
Similar Properties
Main Street, Fiskerton, Southwell
4 Bedroom Detached House | Guide Price £450,000
Situated in the heart of Fiskerton and offered with No Upward Chain this spacious detached house sits on a large plot an...
Station Road, Fiskerton, Southwell
4 Bedroom Semi-Detached House | Guide Price £450,000
Situated in the heart of this popular Trent Valley Village, this spacious four bedroom semi-detached home has been lovin...
4 Bedroom Semi-Detached House | £450,000
Looking for a spacious home in a central location then look no further, situated in this prime position offering easy ac...
3 Bedroom Detached House | Guide Price £475,000
Delightful Grade II Listed Former Lodge to The Rodney School which has been lovingly modernised and extended and offers...
4 Bedroom Detached House | £475,000
A detached home occupying a generous sized plot with far reaching countryside views. The property offers spacious accomm...
3 Bedroom Link Detached House | £475,000
Situated on the edge of this popular Trent Valley village and offering a superb rural setting with field views. This spa...
How much is your home worth?
Use our short form to request a valuation of your property.
Request a Valuation

