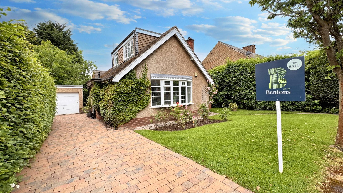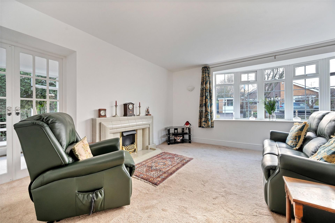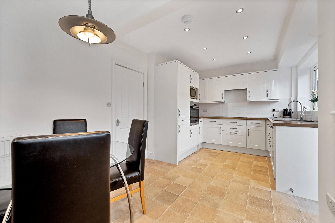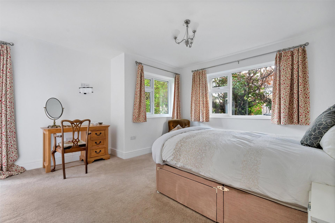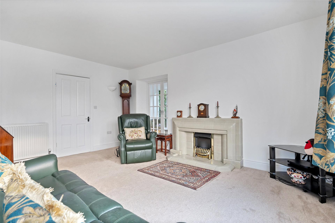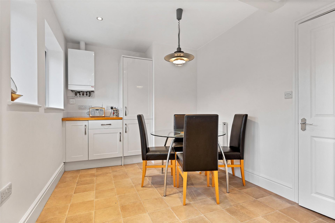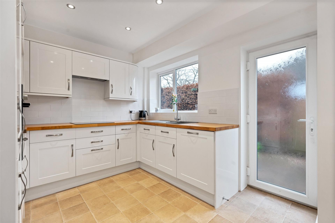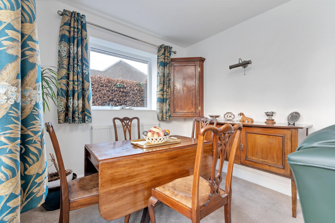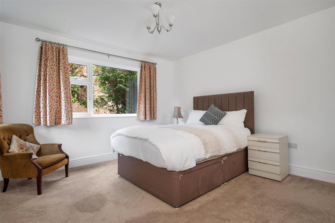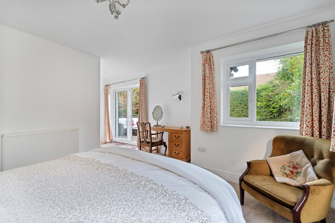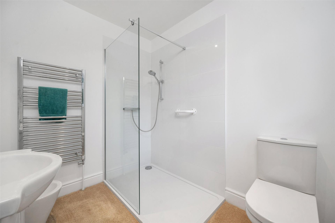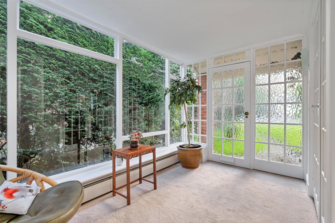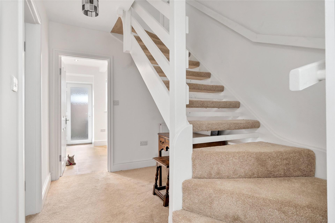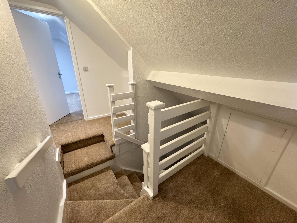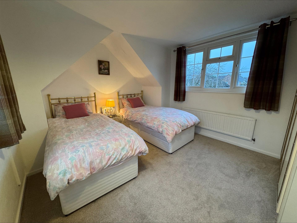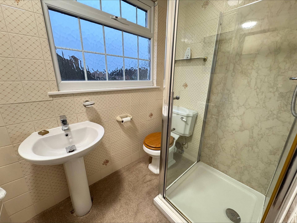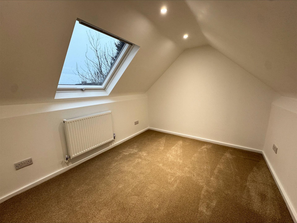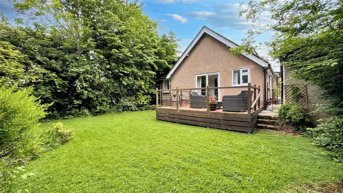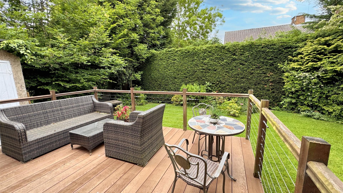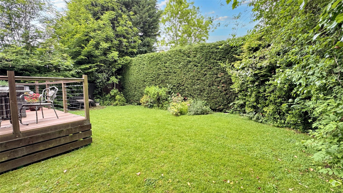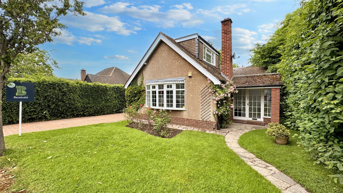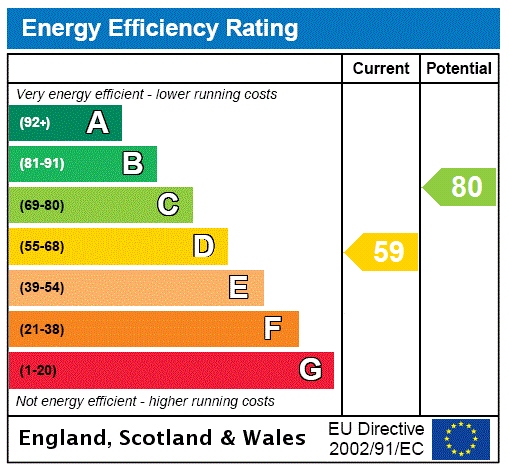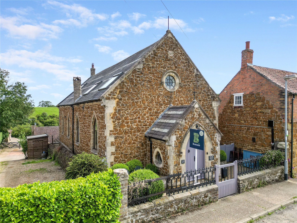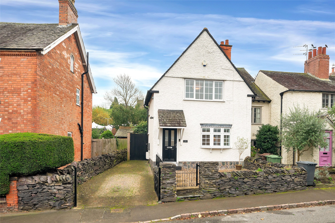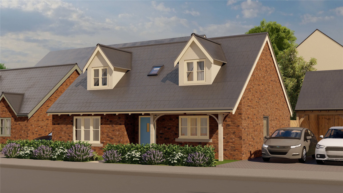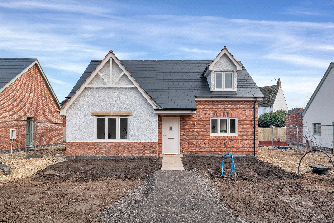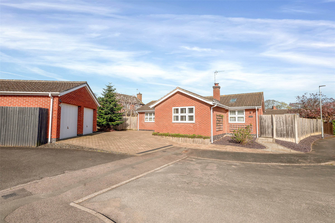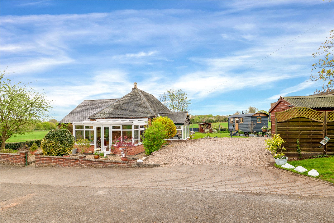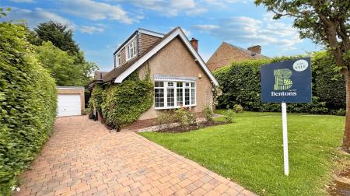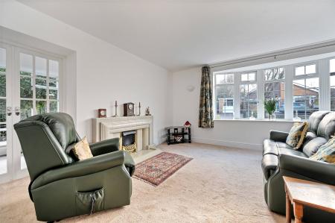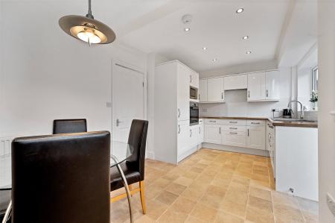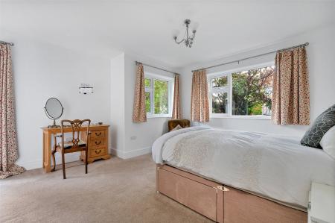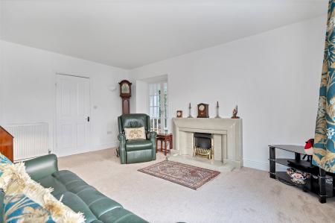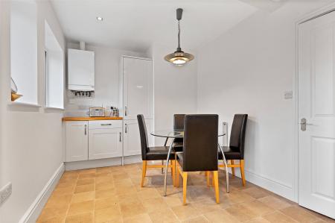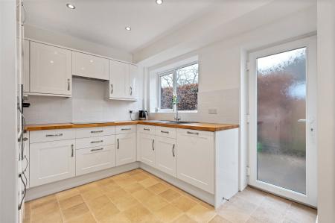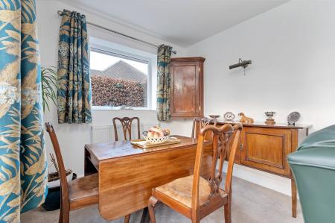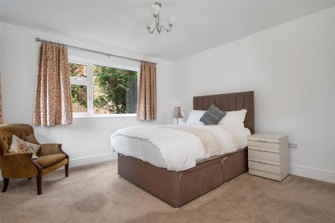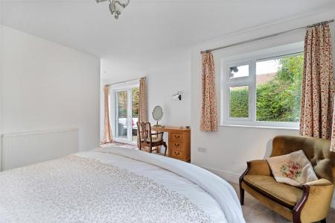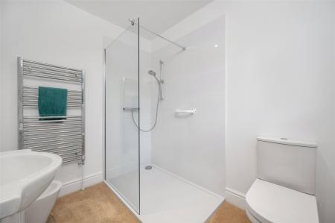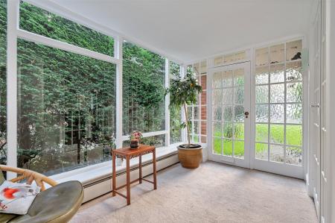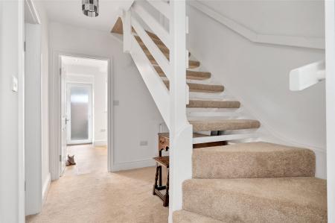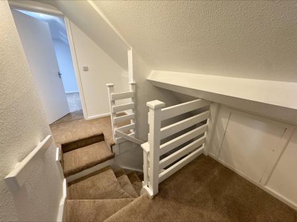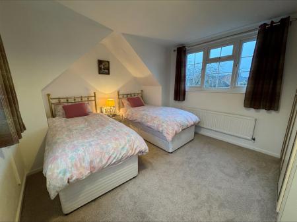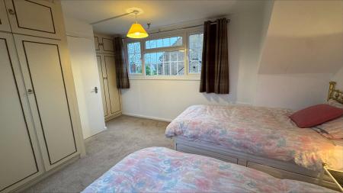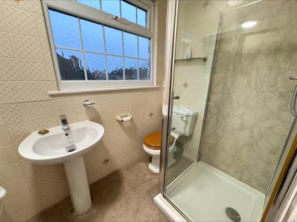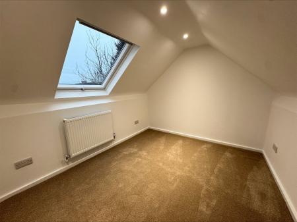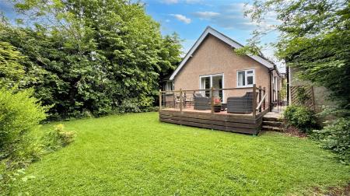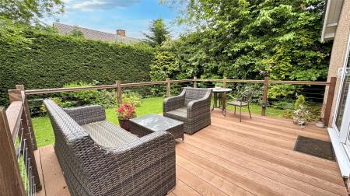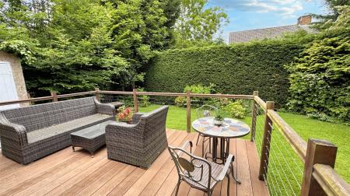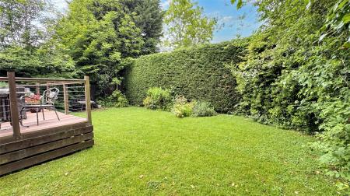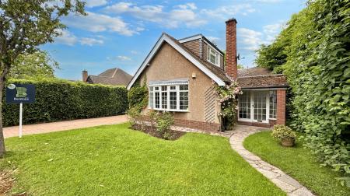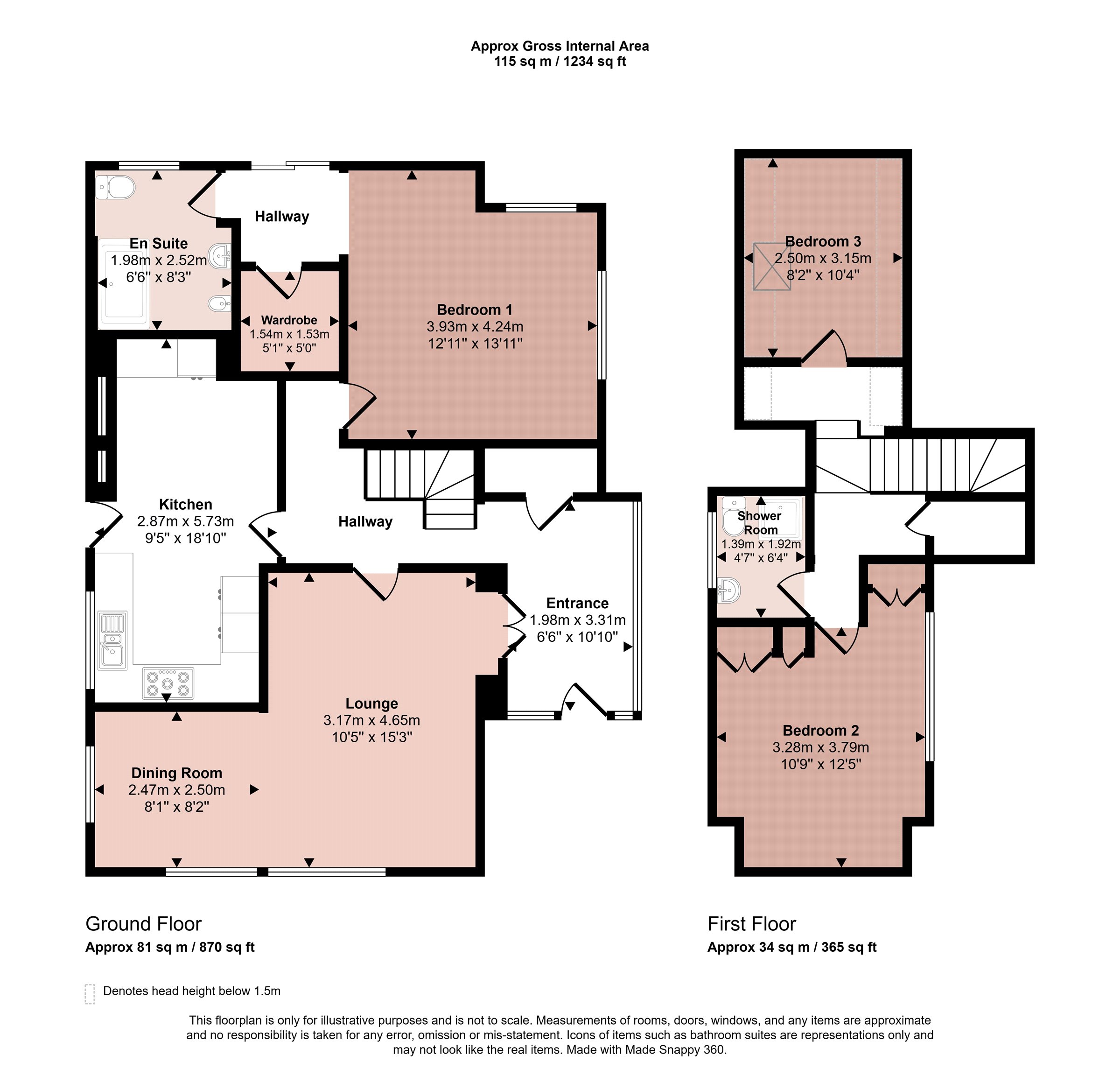- Detached Chalet Bungalow
- Beautifully Appointed and Remodelled Interior
- L-shaped Lounge/Diner
- High Quality Breakfast Kitchen
- Principal Ground Floor Bedroom with Dressing Room & En-suite
- Two First Floor Bedrooms and Shower Room
- Scope for Further Enlargement (Subject to Necessary Permissions)
- Energy Rating D
- Council Tax Band E
- Tenure Freehold
3 Bedroom Detached Bungalow for sale in Nottingham
Located centrally within Edwalton and in a no-through road position is this beautifully presented and remodelled dormer bungalow which was built by Simmons Builders and has been reconfigured to create a most impressive ground floor principal bedroom suite and a layout more conducive to entertaining. The accommodation comprises a spacious entrance hallway, L-shaped lounge/dining room, modern and naturally light breakfast kitchen and with the principal bedroom suite consisting of a large bedroom, walk-in dressing room and large en-suite shower room. On the first floor there are two double bedrooms and a shower room. The property occupies an established mature plot with a highly private rear garden, block paved driveway and garage and has been recently professionally decorated throughout. Benefiting from gas central heating controlled by Nest and double glazing throughout. The property is available for sale with no chain.
Ground Floor There is a naturally light hallway with floor to ceiling glazing to both the front and side elevations, glazed French doors through to the main lounge/diner, built-in coat cupboard and staircase rising to the first floor. There is a spacious L-shaped lounge/diner benefits from a dual aspect with bay window to the front, ideally arranged for both seating and dining with a commanding central fireplace. The breakfast kitchen has been remodelled from two rooms to create a spacious and contemporary kitchen with a range of gloss shaker style wall and base units and solid oak worktops with integrated sink, eye level Bosch oven, induction hob and concealed extractor fan as well as integrated dishwasher, fridge/freezer and washer/dryer. This beautifully light room has multiple uPVC glazed windows and door to the side elevation, space for a breakfast table and chairs and it also houses the modern gas fired central heating boiler. There is a fabulous ground floor principal bedroom which comprises a bedroom, dressing room and en-suite shower room boasting fabulous proportions with uPVC glazing to both the rear and side elevations with a particular feature of sliding fully glazed doors onto an external composite deck providing a pleasant seating area overlooking the garden. Accessed from the main bedroom is a walk-in dressing room with fitted hanging, storage and shelving and a modern en-suite with large walk-in shower, wash hand basin, vanity unit, bidet, WC and a chrome towel heater.
First Floor Landing Approached via a staircase from the central hallway onto a first floor landing which provides access to both bedrooms and a central shower room. The largest room benefits from a dual aspect with uPVC glazing to each side and a range of fitted wardrobes. There is a central shower room which has a corner shower, wash hand basin with toilet with obscure glazed window.
Outside to the Front The property occupies a pleasant position in this no-through road position with an established and mature front garden with block paved driveway providing off street parking leading to a single garage, large lawned frontage with planted borders and pathway leading to the front entrance door and gated side access to the rear garden. The detached garage has an electrically operated up and over door to the front elevation and personal door to the rear garden.
Outside to the Rear The rear garden is delightful and benefits from a high degree of privacy with established trees and conifers to the boundary making it totally secluded and private. There is a sizeable composite deck accessed immediately from the principal bedroom of which provides a seating area overlooking the garden. The garden is majority lawned with established borders has access to the double garage.
Extra Information To check Internet and Mobile Availability please use the following link:
checker.ofcom.org.uk/en-gb/broadband-coverage
To check Flood Risk please use the following link:
check-long-term-flood-risk.service.gov.uk/postcode
Important Information
- This is a Freehold property.
Property Ref: 55639_BNT240039
Similar Properties
Main Street, Holwell, Melton Mowbray
4 Bedroom Detached House | Guide Price £450,000
A stunning converted Wesleyan Methodist Chapel stone built in 1877 and having been converted to a particularly deceptive...
Maplewell Road, Woodhouse Eaves, Loughborough
3 Bedroom End of Terrace House | £450,000
Located in a fabulous position in the heart of Woodhouse Eaves village centre and within close proximity of the village'...
Barkby Road, Syston, Leicester
3 Bedroom Detached Bungalow | £450,000
**FIRST RELEASE - 4 PLOTS ALREADY RESERVED**A 3 double bedroom detached mews style cottage bungalow in this bespoke deve...
Barkby Road, Syston, Leicester
3 Bedroom Detached Bungalow | £460,000
A 3 double bedroom detached mews style cottage bungalow in this bespoke development of only nine properties. Built in he...
William Close, Queniborough, Leicester
2 Bedroom Detached Bungalow | Guide Price £460,000
A beautifully presented and further skillfully upgraded, two double bedroomed detached bungalow lying in this private cu...
2 Bedroom Detached Bungalow | Guide Price £460,000
Situated in this idyllic setting with 360 degree countryside views, this detached two bedroomed bungalow with Swithland...

Bentons (Melton Mowbray)
47 Nottingham Street, Melton Mowbray, Leicestershire, LE13 1NN
How much is your home worth?
Use our short form to request a valuation of your property.
Request a Valuation
