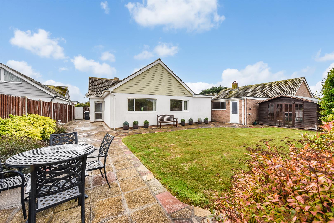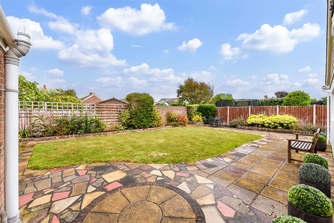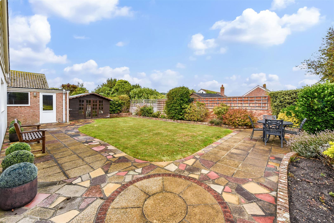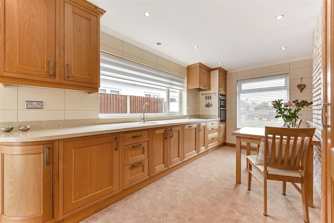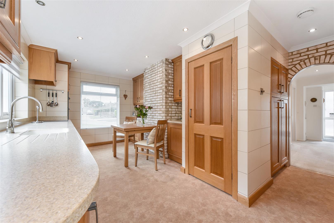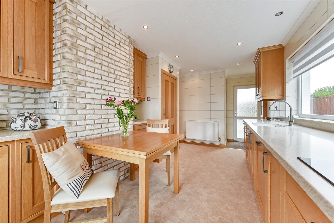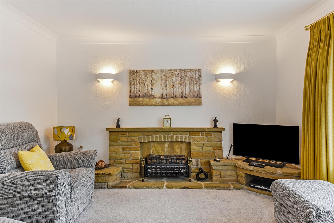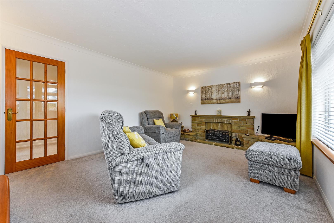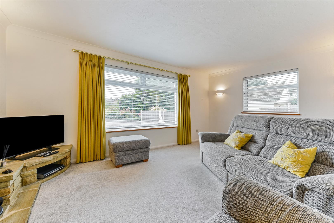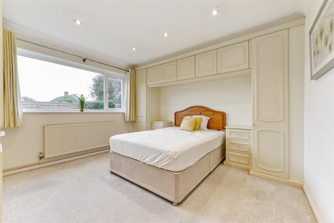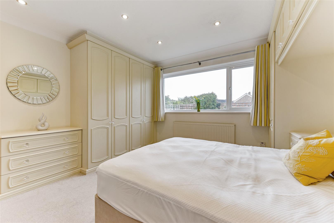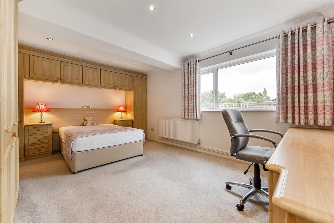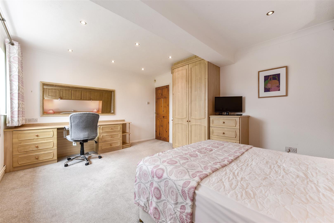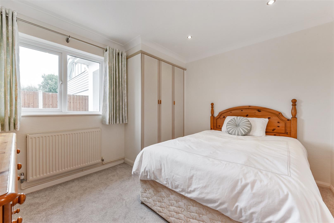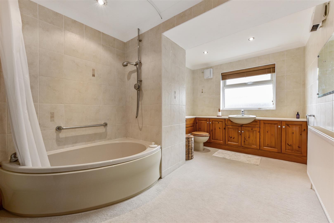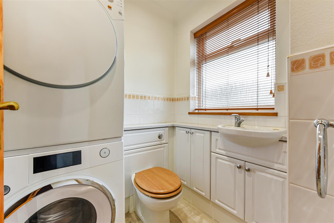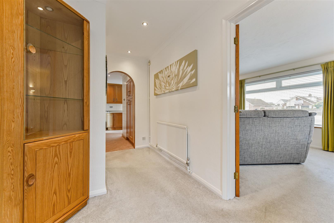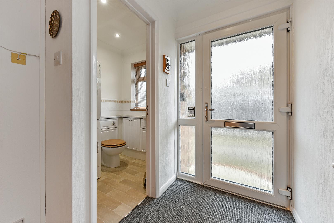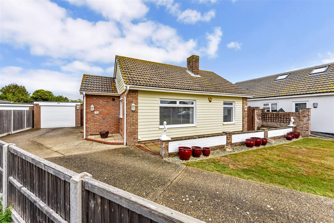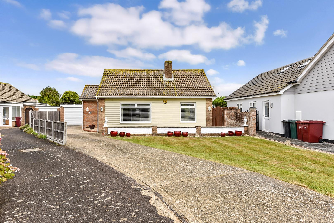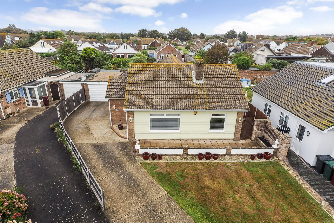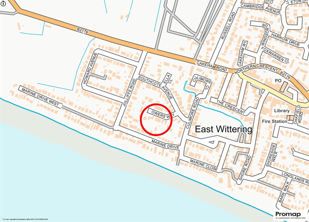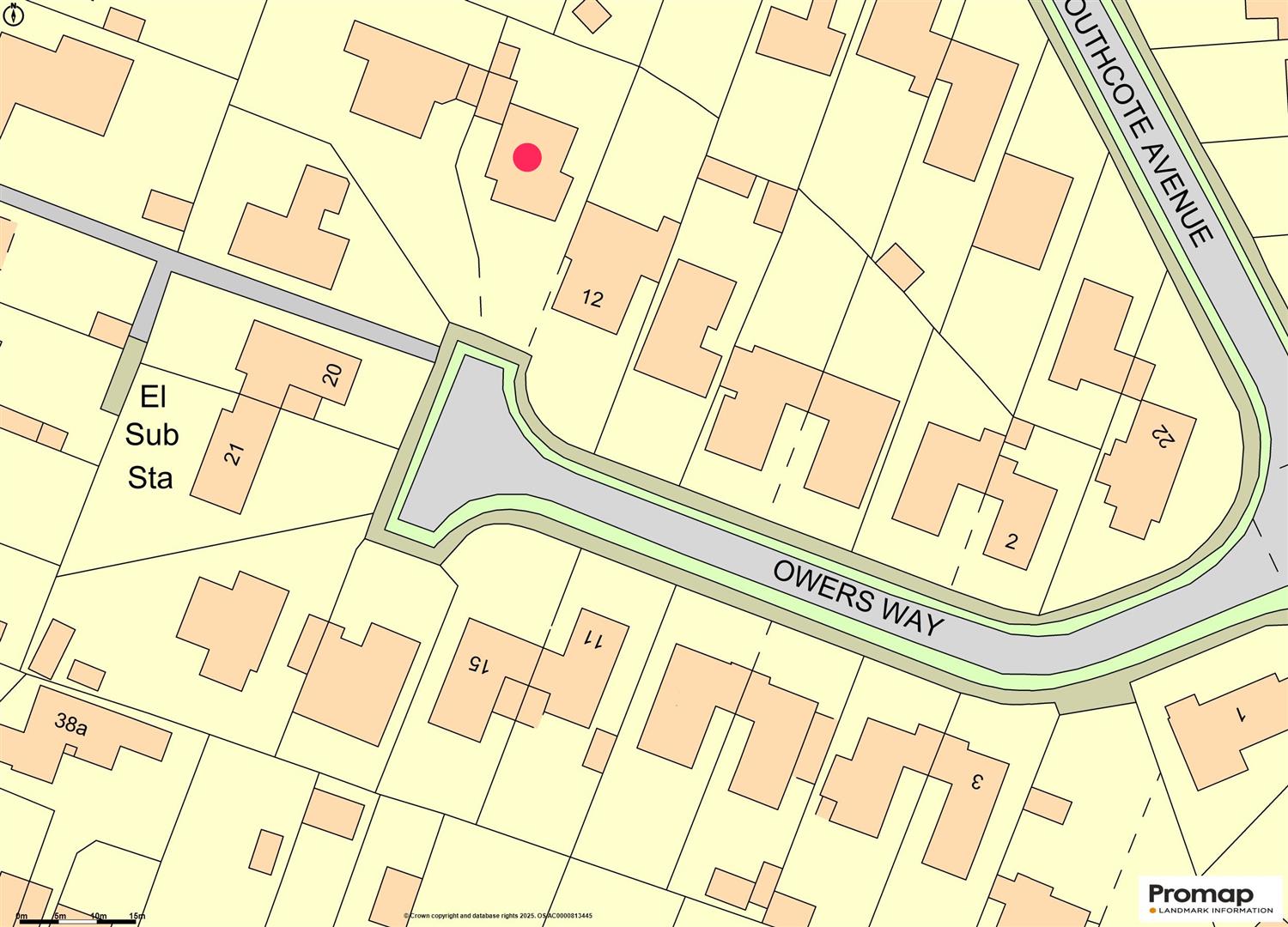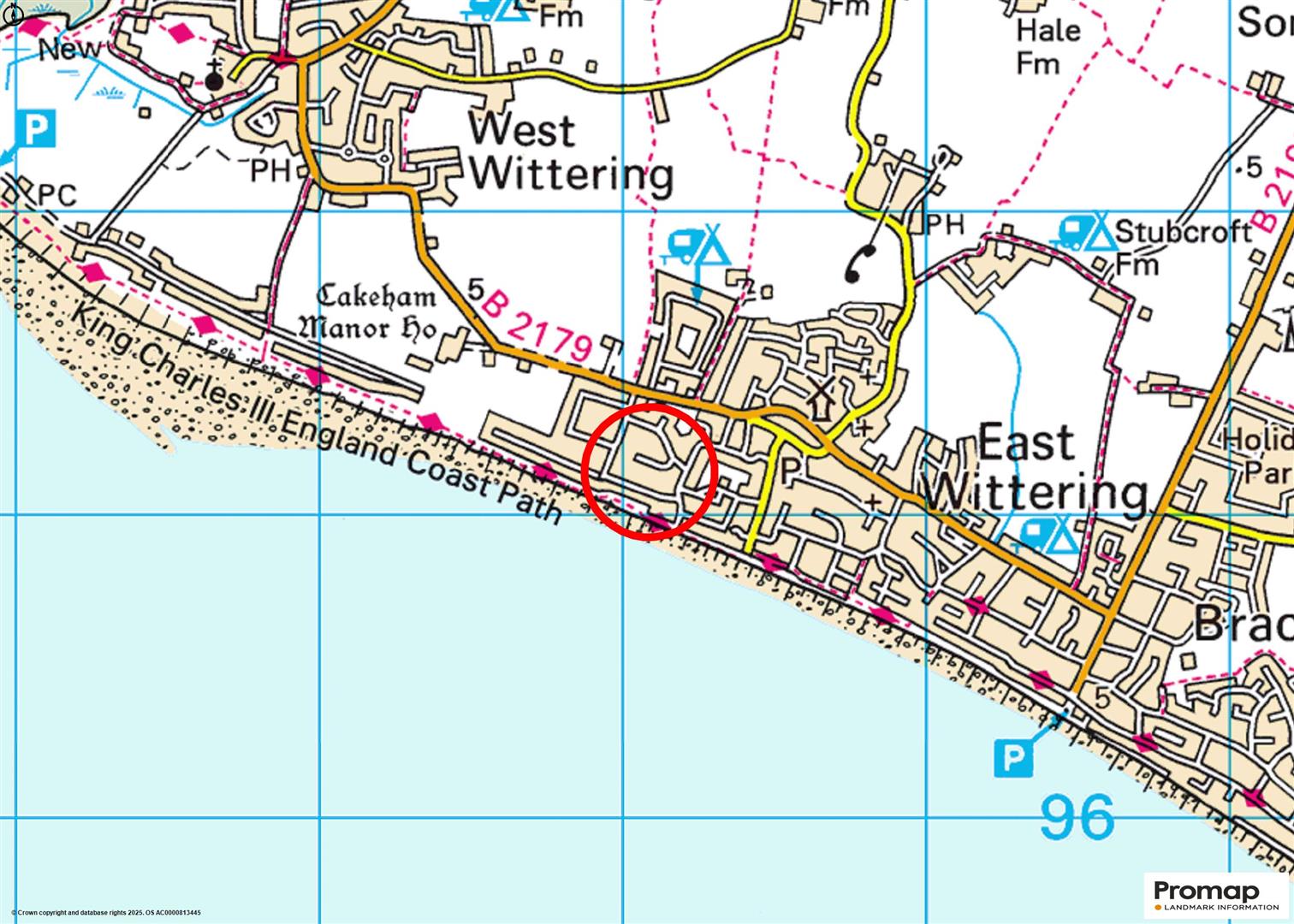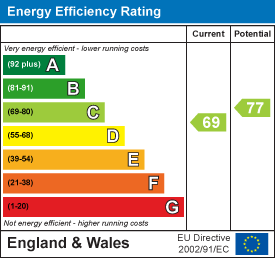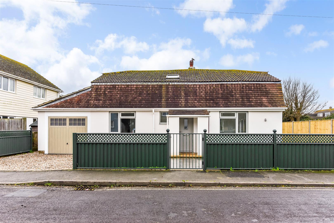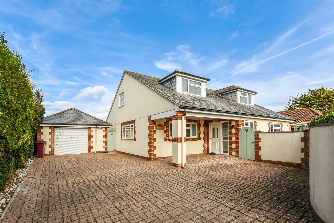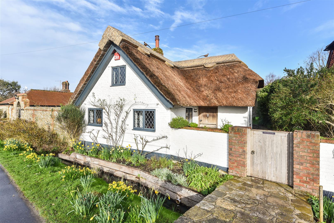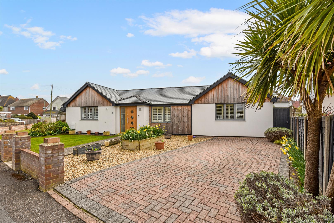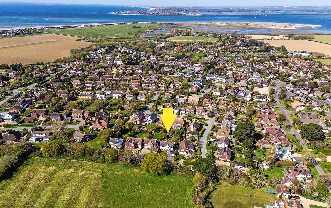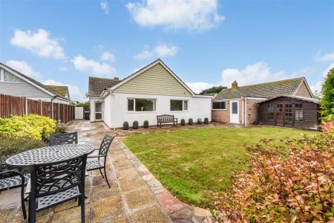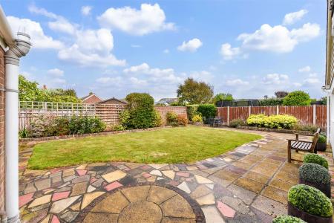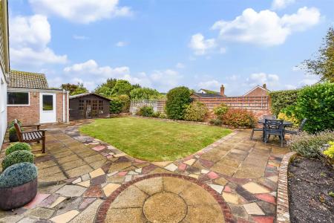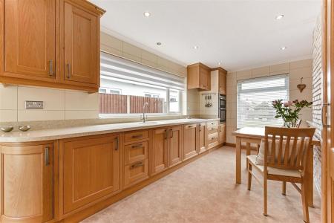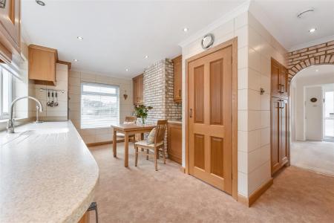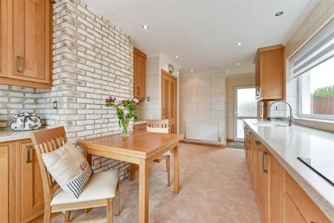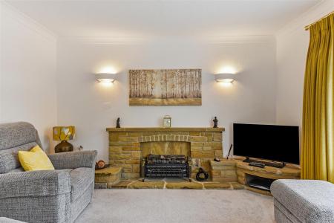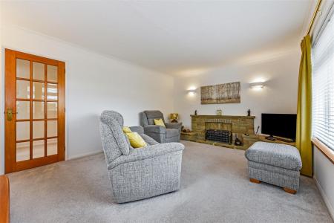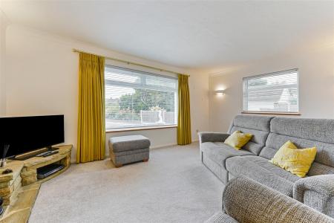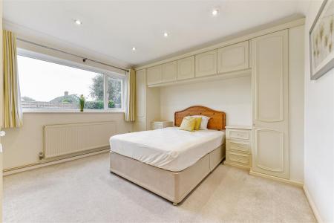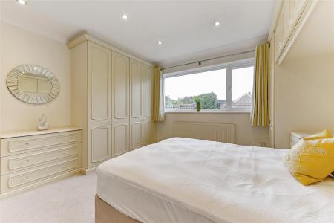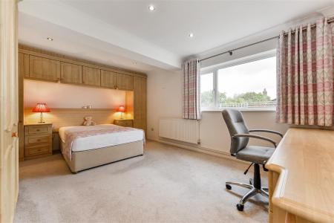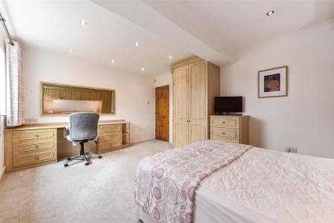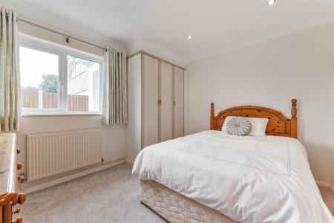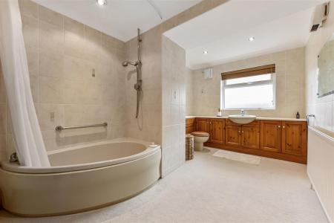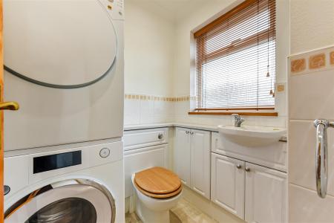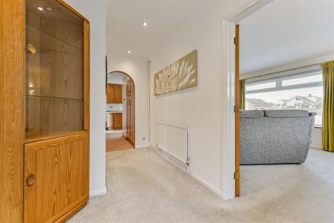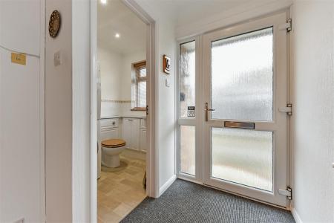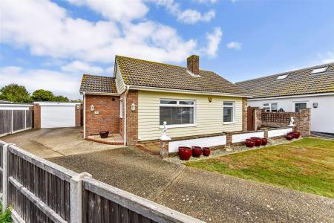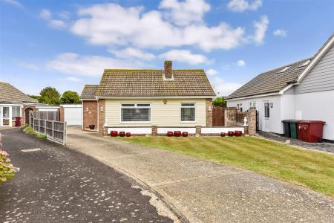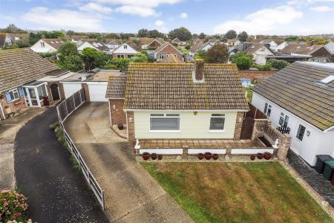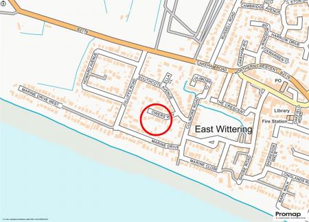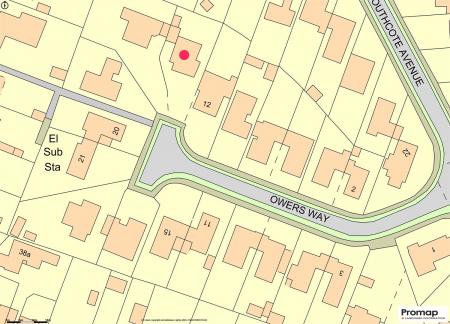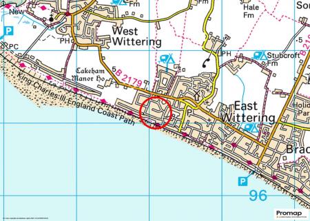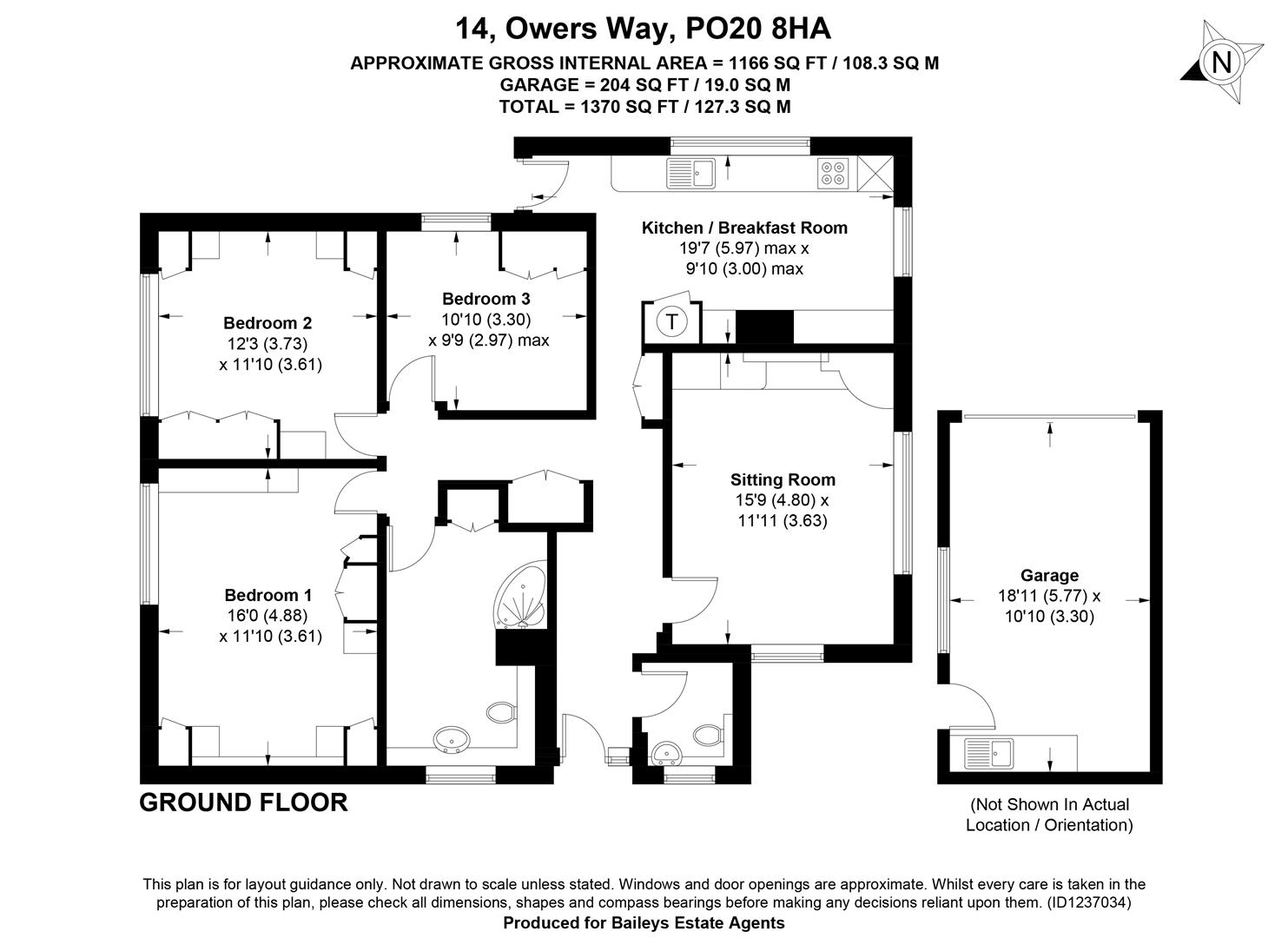3 Bedroom Detached Bungalow for sale in Nr Chichester
Situated in this popular close just 400m to the west of East Wittering village centre and only 300m walk from the beach, an extended three bedroom detached bungalow offered with vacant possession and no onward chain.
Situated in this popular close just 400m to the west of East Wittering village centre and only 300m walk from the beach, an extended three bedroom detached bungalow offered with vacant possession and no onward chain.
The accommodation has both gas fired central heating and Upvc framed double glazing and offers an adaptable and spacious layout with the possibility to create an en-suite to the main bedroom by splitting the very large existing bathroom.
There is a long concrete drive providing parking for several vehicles leading to a detached garage with electric roll over door. The rear garden is enclosed and private.
Link to Virtual Walk Through Video: https://my.matterport.com/show/?m=p1eGoD2PjKf
Entrance Hall: Double built in wardrobe cupboard. Down lighters.
Cloakroom: Wash hand basin and w.c. Half tiled walls. Plumbing for washing machine.
Living Room: (SE and NE) Ornamental stone fire place and hearth. four wall light points.
Kitchen/Breakfast Room: comprehensive range of oak wall and floor cupboard units with corian worktops and sink unit. 'Neff' built in double over and 'Neff' ceramic hob with cooker hood over. Airing cupboard with hot tank and immersion heater. Feature white brick wall.
Bedroom One: Range of bespoke fitted wardrobe and drawer units including high level storage. Down lighters.
Bedroom Two: Range of bespoke fitted wardrobes and dresser unit including high level storage. Down lighters.
Bedroom Three: Double built in wardrobe. Down lighters.
Bathroom: A large room which has the potential to be divided to create a En-Suite to Bedroom One. 'Sun King' coloured suite of corner bath with mains shower over. W.C. with recessed cistern and wash hand basin with range of pine cupboards. Down lighters. Fully tiled walls. Shaver point.
Outside: Lawned front garden with long concrete drive with parking for several vehicles leading to a detached garage. Close boarded fencing.
The rear garden is laid to lawn with shrub borders and is fully enclosed with high brick and close boarded fencing to the boundaries. Timber Summer House. Crazy paved terrace area.
Detached Garage: Electric roll over door. Side personal door leading in to the rear garden.
Viewing: By appointment with the office please 01243 672217.
Property Ref: 59220_34172369
Similar Properties
3 Bedroom Detached House | Guide Price £750,000
A beautiful renovation job by a highly respected local developer, this house would make a fantastic modern home or perfe...
Stocks Lane, East Wittering, Chichester
5 Bedroom Detached Bungalow | Guide Price £695,000
Situated close to the village centre and beach this individually designed and very well presented detached house offers...
Cakeham Road, West Wittering, Chichester
1 Bedroom Detached House | Guide Price £695,000
A charming and individual detached period cottage, situated within West Wittering village with a thatched roof and beame...
Solent Road, East Wittering, Chichester
3 Bedroom Detached Bungalow | Guide Price £775,000
A STUNNING, deceptive, DETACHED bungalow positioned on a corner plot in a Solent Road just 150 METRES from THE BEACH.
Elms Ride, West Wittering, Chichester
4 Bedroom Detached House | Guide Price £895,000
Situated in this quiet private road on the sought after 'Wells Farm Estate' and overlooking farmland to the front, a spa...
Bell Lane, Birdham, Chichester
5 Bedroom Detached Bungalow | Guide Price £895,000
A large, detached bungalow in a Semi-rural location comprising 5 bedrooms and over 3000sqft of living accommodation betw...
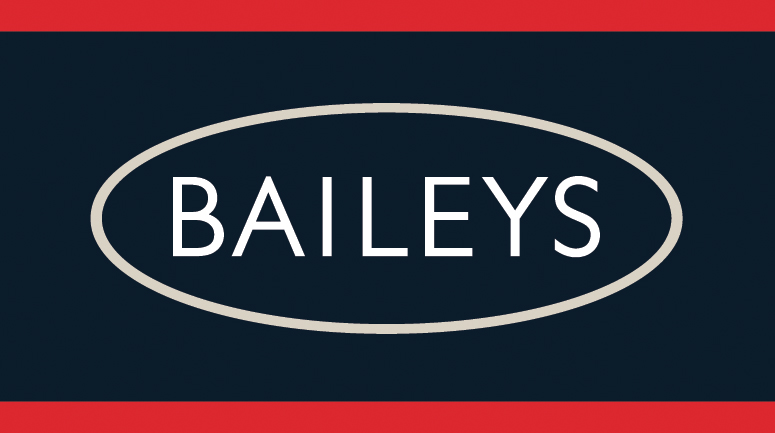
Baileys (East Wittering)
17 Shore Road, East Wittering, West Sussex, PO20 8DY
How much is your home worth?
Use our short form to request a valuation of your property.
Request a Valuation
