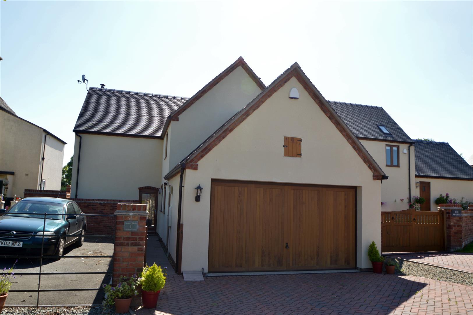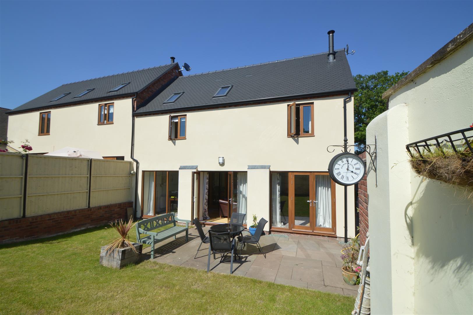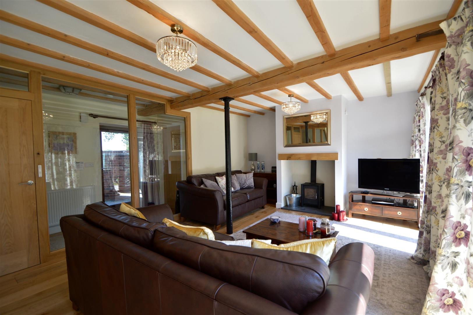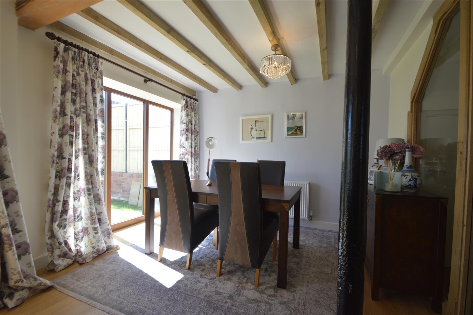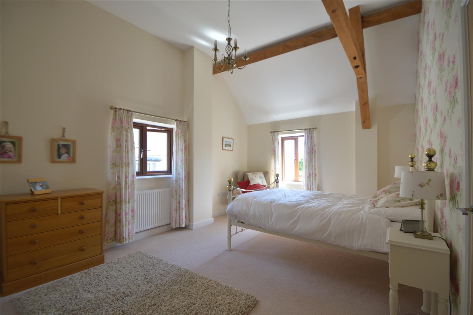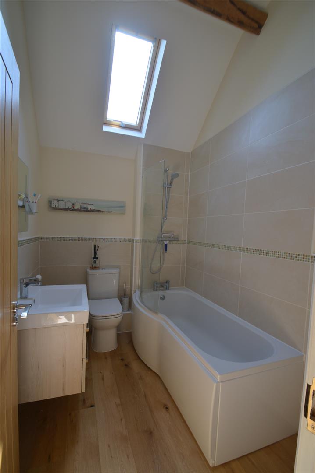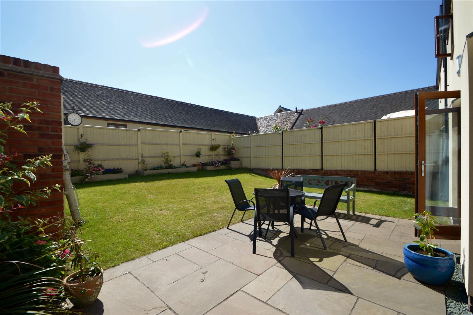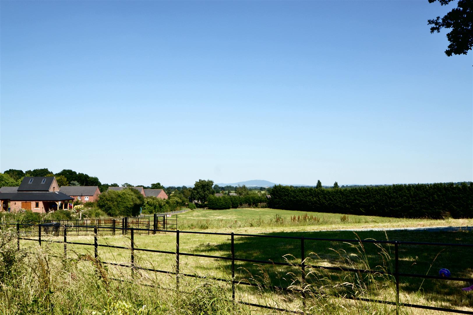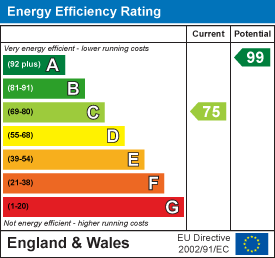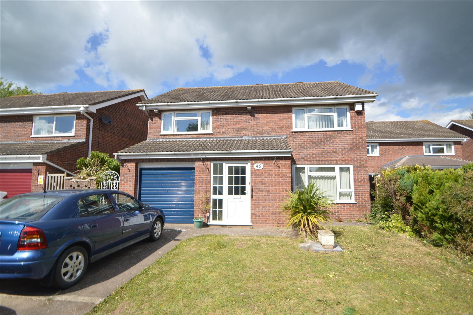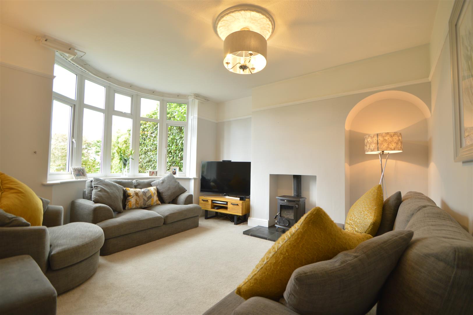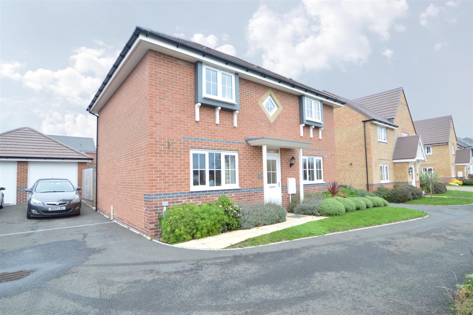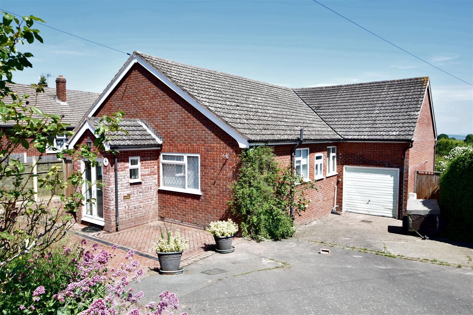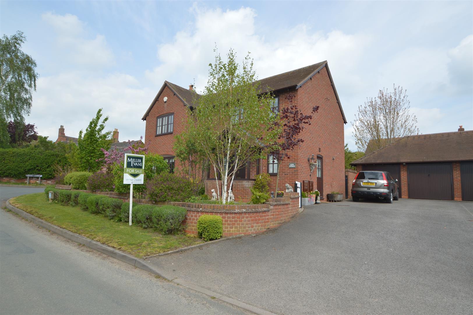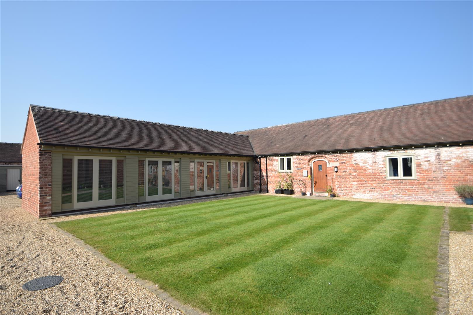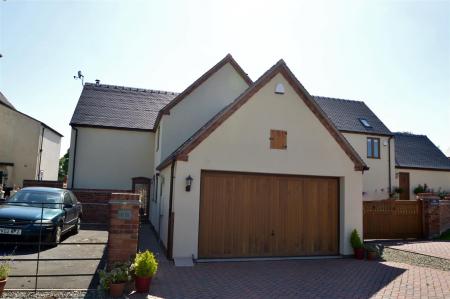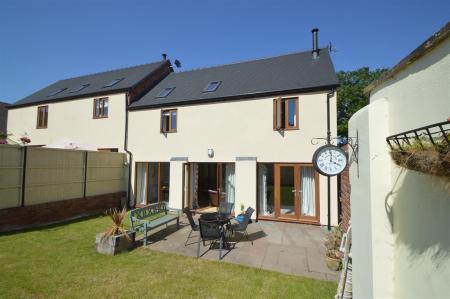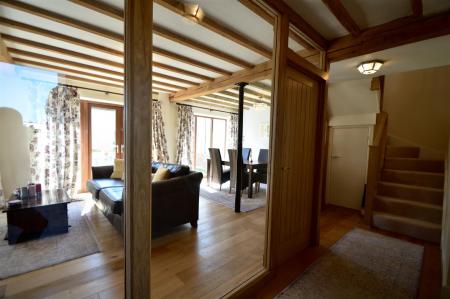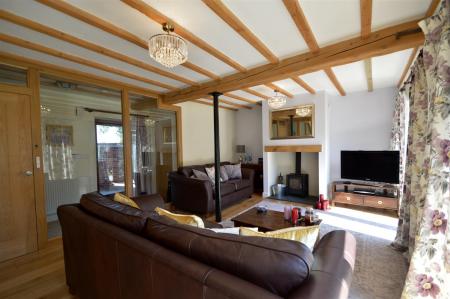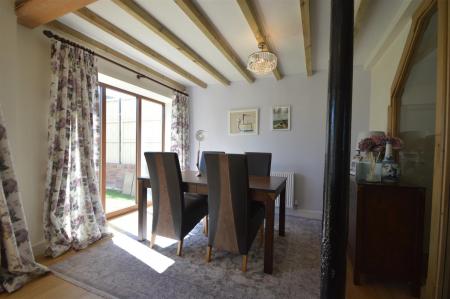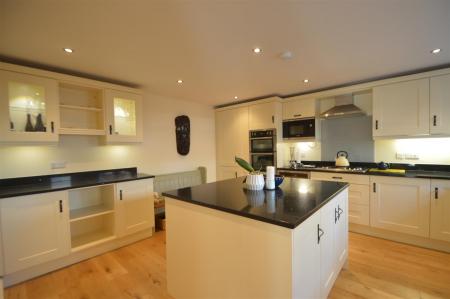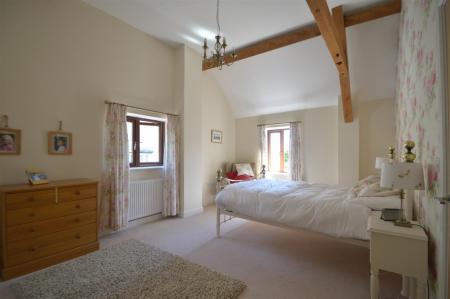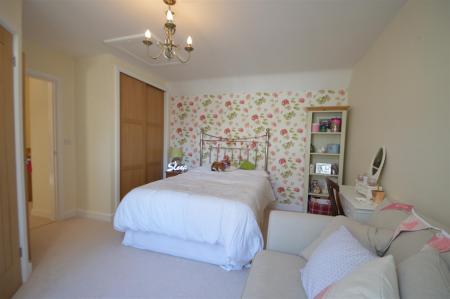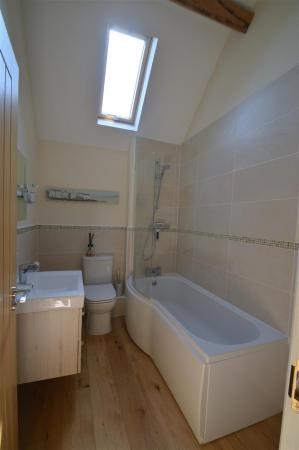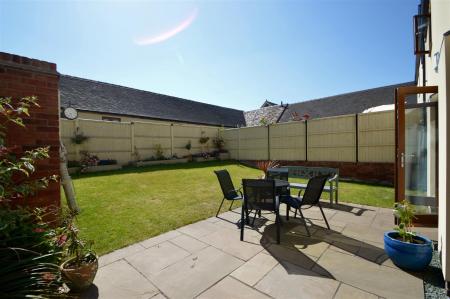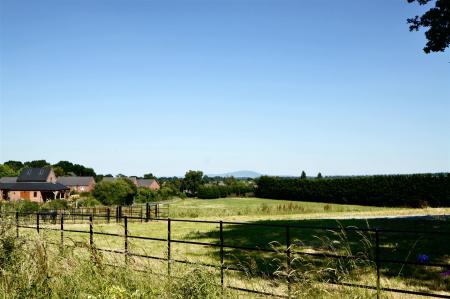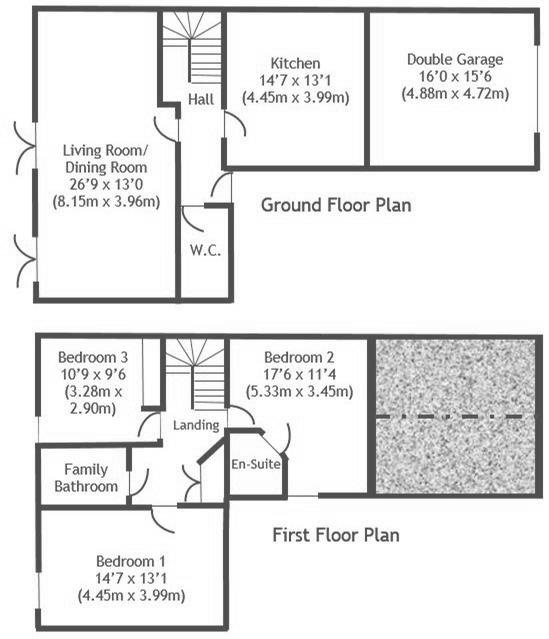- Well appointed and well maintained
- Gas-fired central heating, double glazing
- Inspection highly recommended
3 Bedroom Barn Conversion for sale in Nr Shrewsbury
A beautifully appointed and well presented and extremely spacious 3 double bedroomed attached barn conversion having the benefit of gas fired central heating, sealed unit double glazing, double garage, further on-site parking and enclosed and well screened rear garden. Inspection is highly recommended.
The property occupies a pleasant, yet convenient, semi-rural location on the fringe of this small, select development on the outskirts of the village of Hanwood having a range of local amenities and easily accessible to Shrewsbury town centre only about three miles distant and access to the Shrewsbury by-pass with M54 link to the West Midlands.
A well appointed and well maintained, 3 bedroomed barn conversion.
Inside The Property -
Super Reception Hall - With oak strip flooring
Burglar alarm control panel
Under stairs store cupboard.
Cloaks/Wc - With matching wood strip flooring and white suite comprising;
Low level flush WC, pedestal hand basin with tiled splash
From the reception hall is a lovely oak framed, glazed wall with door providing access into:
Superb Living Room/Dining Room - 8.15m x 3.96m (26'9" x 13'0") - With matching wood strip flooring
Feature inglenook style recess with beam above, raised hearth and fitted wood burner
Three triple windows overlooking the rear garden
Superbly Equipped Kitchen/Breakfast Room - 4.45m x 3.99m (14'7" x 13'1") - Being superbly fitted out and equipped with contemporary shaker style units comprising extensive under cupboards and drawers with granite work surfaces
Integrated Stoves brushed steel effect double electric oven, integrated brushed steel Stoves five ring gas hob unit with splash back and brushed steel extractor canopy above, built in brushed steel beer/wine fridge, Bosch integrated microwave, built-in refrigerator and freezer, built-in Belling dishwasher, Indesit automatic washing machine/dryer
Matching wood strip flooring
Further granite work surface with under cupboards and shelf and full ranges of matching eye level wall cupboards with under lighting to work surfaces and large matching square granite island unit with further matching under cupboards.
From the reception hall a STAIRCASE rises to the large FIRST FLOOR LANDING with exposed timbers and purlins and double doors enclosing large store cupboard/wardrobe.
Bedroom 1 - 4.45m x 3.99m (14'7" x 13'1") - Built in double wardrobe with double sliding door, hanging rail and shelf.
Velux double glazed roof light and incorporating door giving access to:
En Suite Shower Room - With wood strip flooring and half tiling to walls comprising a white suite with fully tiled walk-in shower cubicle with pivot door
Hand basin with chromium style mixer taps and under cupboards
Low level WC
Bedroom 2 - 5.33m x 3.45m (17'6" x 11'4") - Built-in wardrobe with hanging rail and shelf with double sliding mirrored doors
Exposed roof timbers and purlins, 2 double glazed windows to side and rear.
Bedroom 3 - 3.28m x 2.90m (10'9" x 9'6") - Built in wardrobe with hanging rail, shelf and sliding doors
Double glazed window to rear, high level Velux double glazed roof light.
Family Bathroom - With wood strip flooring, half tiling to walls and comprising; P shaped panelled bath with curved shower screen, fully tiled surround, mixer taps and chromium style shower mixer unit
Contemporary hand basin with mixer taps and vanity drawer beneath
Low level WC, chromium style ladder towel rail/radiator
Exposed purlin and Velux double glazed roof light.
Outside The Property -
TO THE FRONT the property is divided from the lane with the driveway to number 1 extending to a large brick paviour double drive providing parking and leading to the attached double garage, further gravelled hard standing area providing further parking with shrub borders to one side. ATTACHED DOUBLE GARAGE 16'0 X 15'6 (4.88m X 4.72m) Large electrically operated up and over door, power and lighting supply and the fully automatic gas fired combination central heating boiler which heats the domestic hot water and supplies the radiators, there is also a cold-water tap.
The paved pathway with brick screen walling then leads past the side of the property to the enclosed and well screened, good sized REAR GARDEN area mainly laid to lawn with raised beds, good sized paved patio area with outside lighting point, gravelled area intersected with flowers and shrubs and all privately screened by a mixture of brick walling and timber fencing ensuring maximum privacy.
Property Ref: 70030_29962684
Similar Properties
42 Pendle Way, Washford Park, Shrewsbury SY3 9QS
4 Bedroom House | Offers in region of £335,000
The property provides well planned and well proportioned accommodation throughout with rooms of pleasing dimensions and...
59 Shelton Road, Shrewsbury, SY3 8SX
3 Bedroom Semi-Detached House | Offers in region of £335,000
This well maintained, mature, three bedroom semi-detached house benefits from well proportioned accommodation, gas fired...
14 Whinberry Drive, Bowbrook, Shrewsbury SY5 8QN
4 Bedroom Detached House | Offers in region of £335,000
This extremely well presented and neatly kept, 4 bedroom detached house , occupies a delightful position, on a particula...
Brynafon, Pulverbatch, Shrewsbury, SY5 8DS
3 Bedroom Detached Bungalow | Offers in region of £340,000
This spacious bungalow has been improved and extended to provide adaptable accommodation with the benefit of gas fired c...
20 Astley Court, Astley, Nr Shrewsbury SY4 4DG
4 Bedroom Detached House | Offers in region of £340,000
This extremely well presented, well maintained and spacious, 4 bedroomed detached family house provides well planned and...
Stable Barn, The Homestead, Atcham, Shrewsbury, SY5 6QP
3 Bedroom Barn Conversion | Offers in region of £340,000
The conversion was carried out to very high specification and affords spacious two/three bedroom accommodation with a we...
How much is your home worth?
Use our short form to request a valuation of your property.
Request a Valuation

