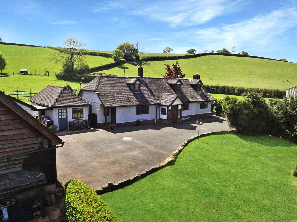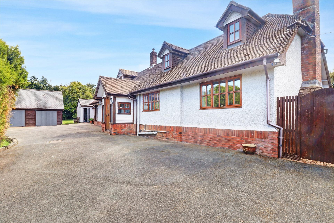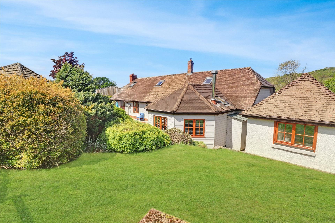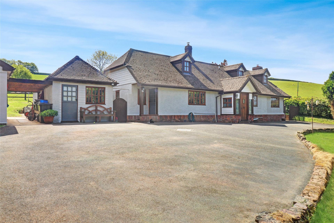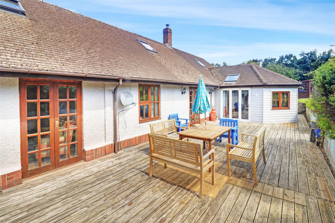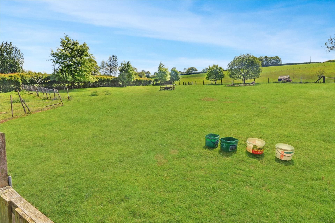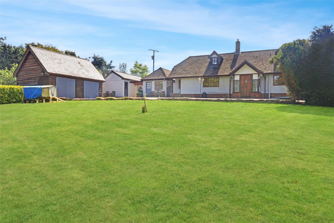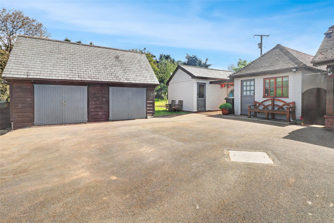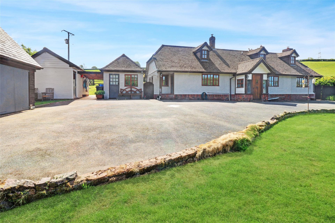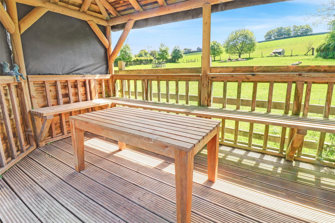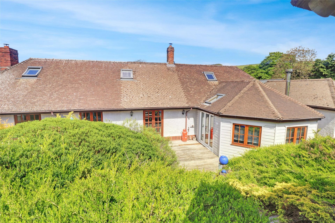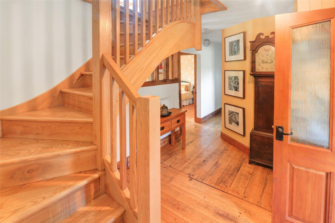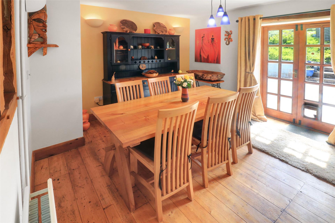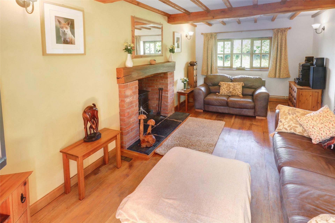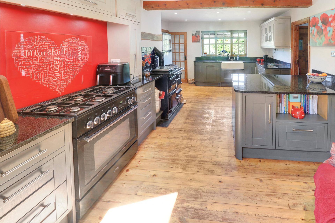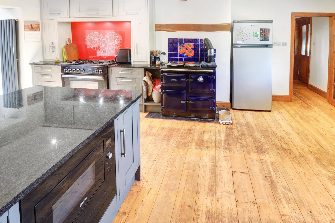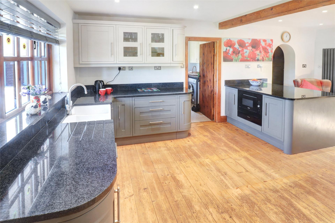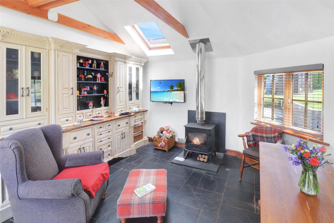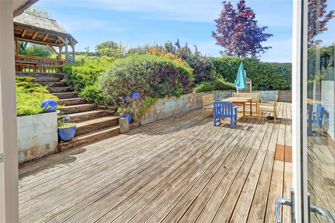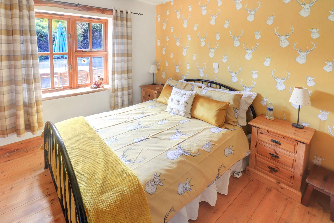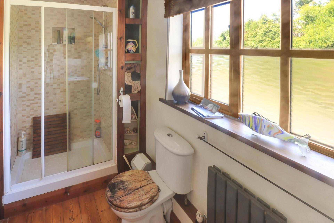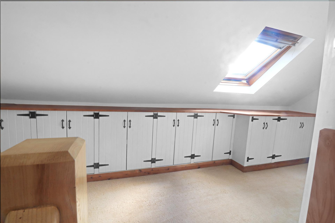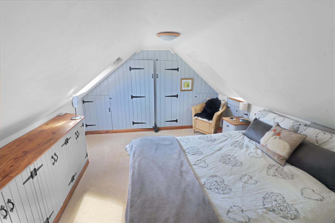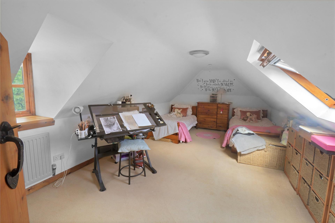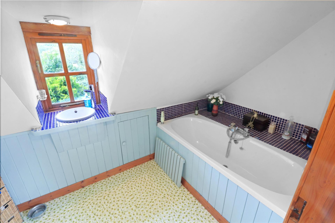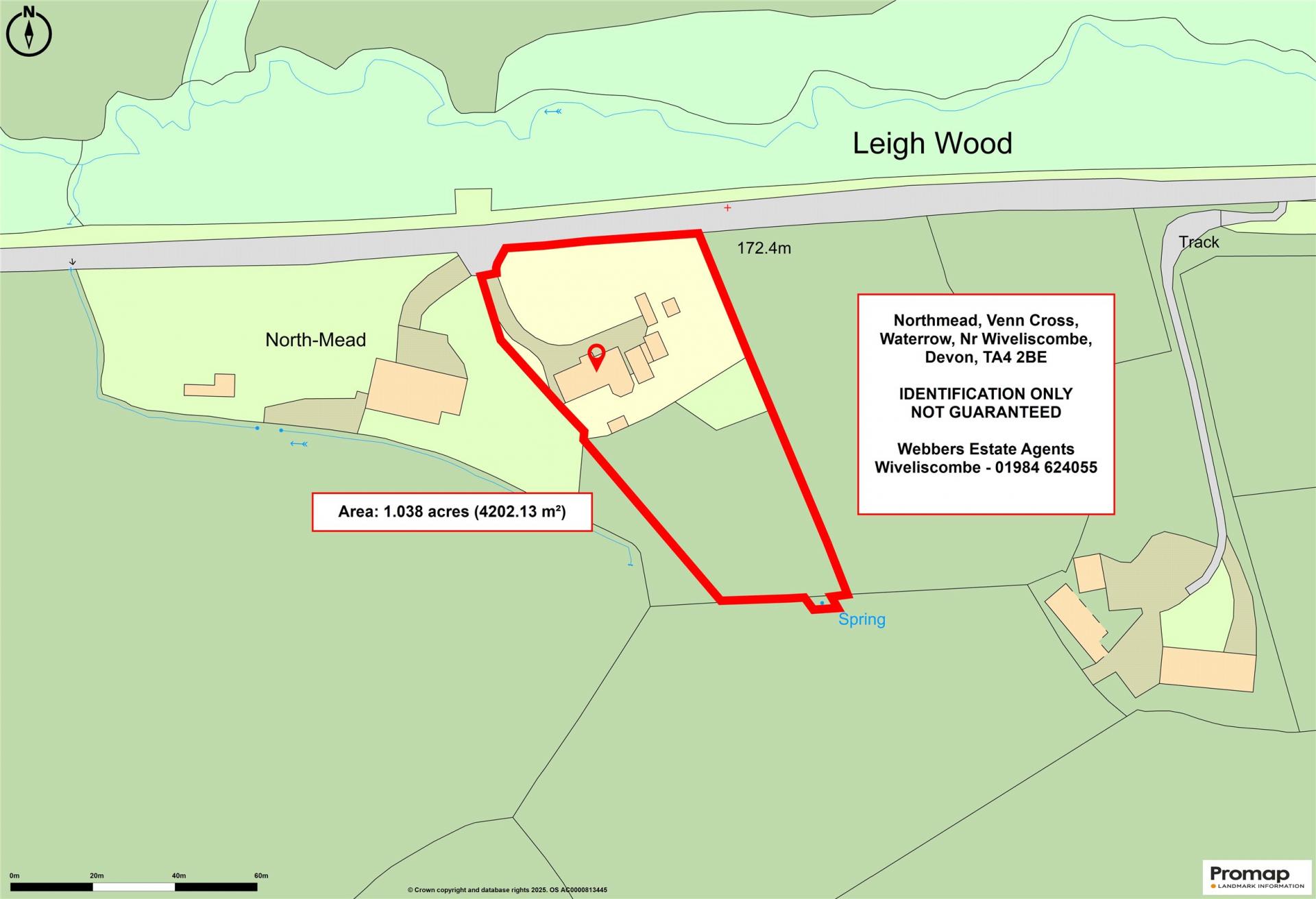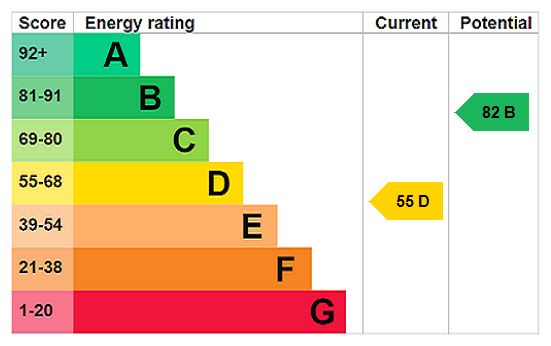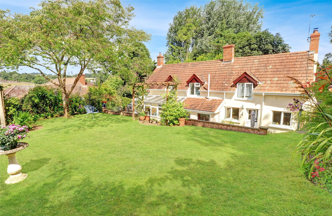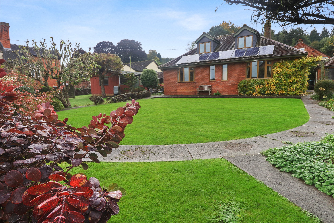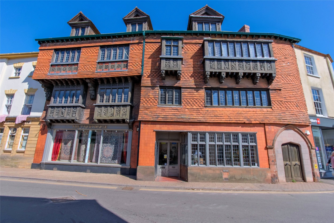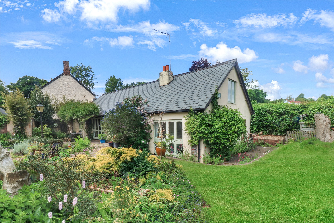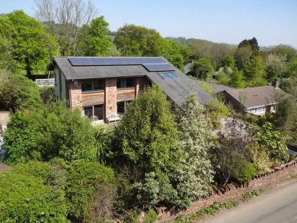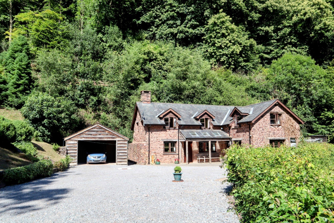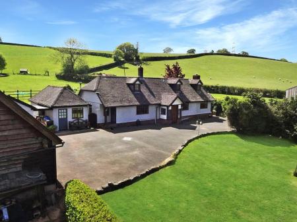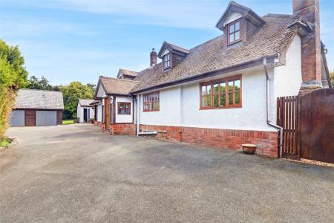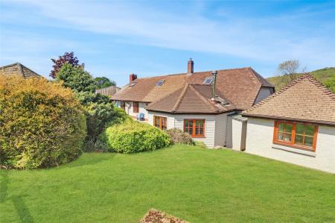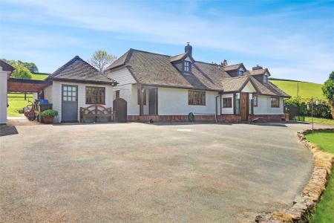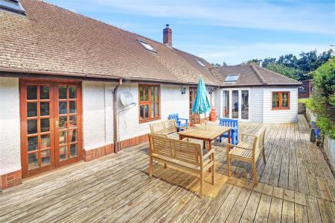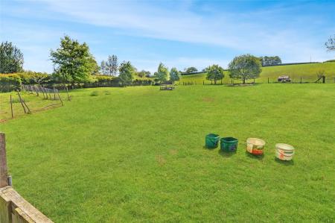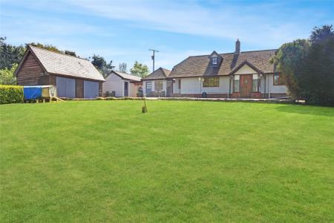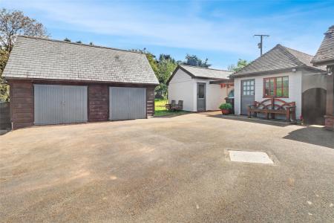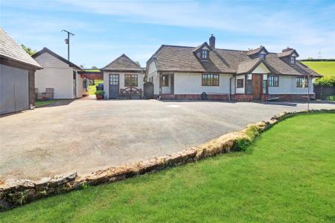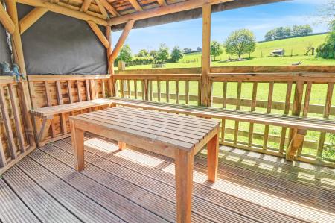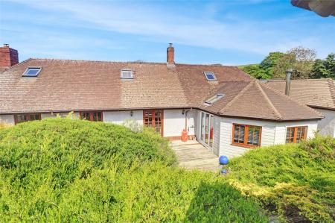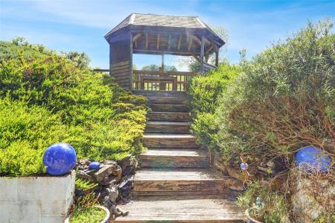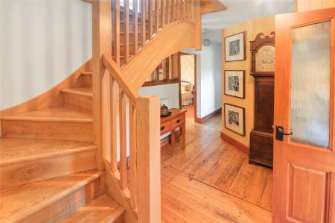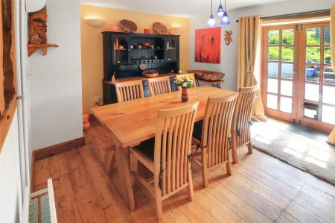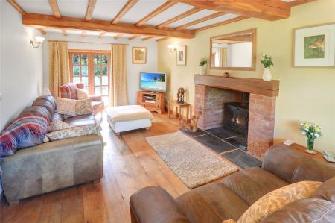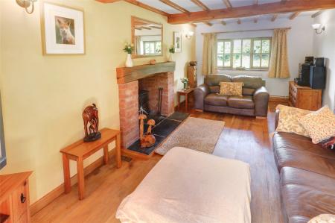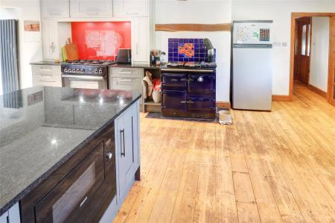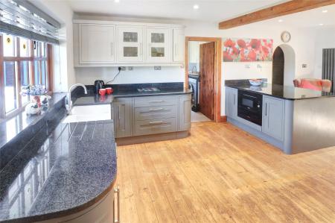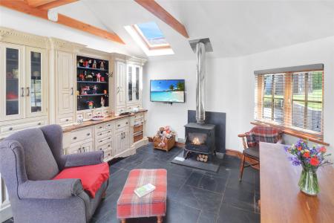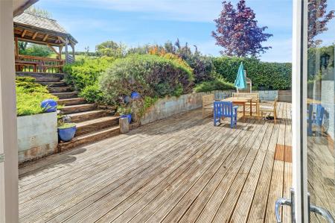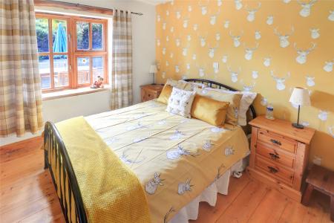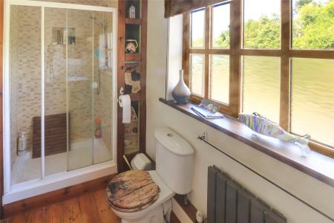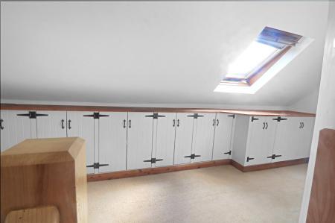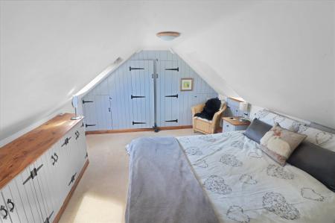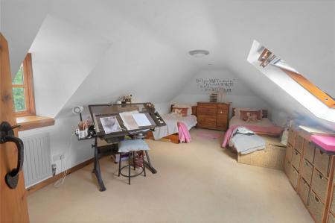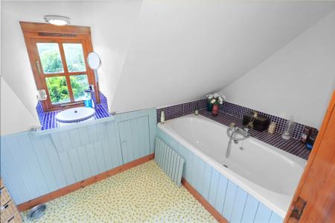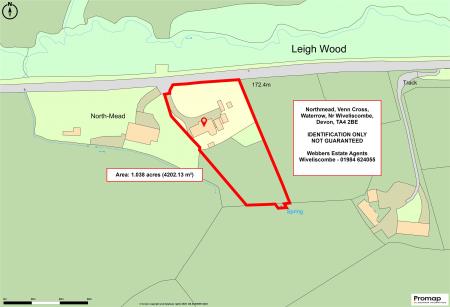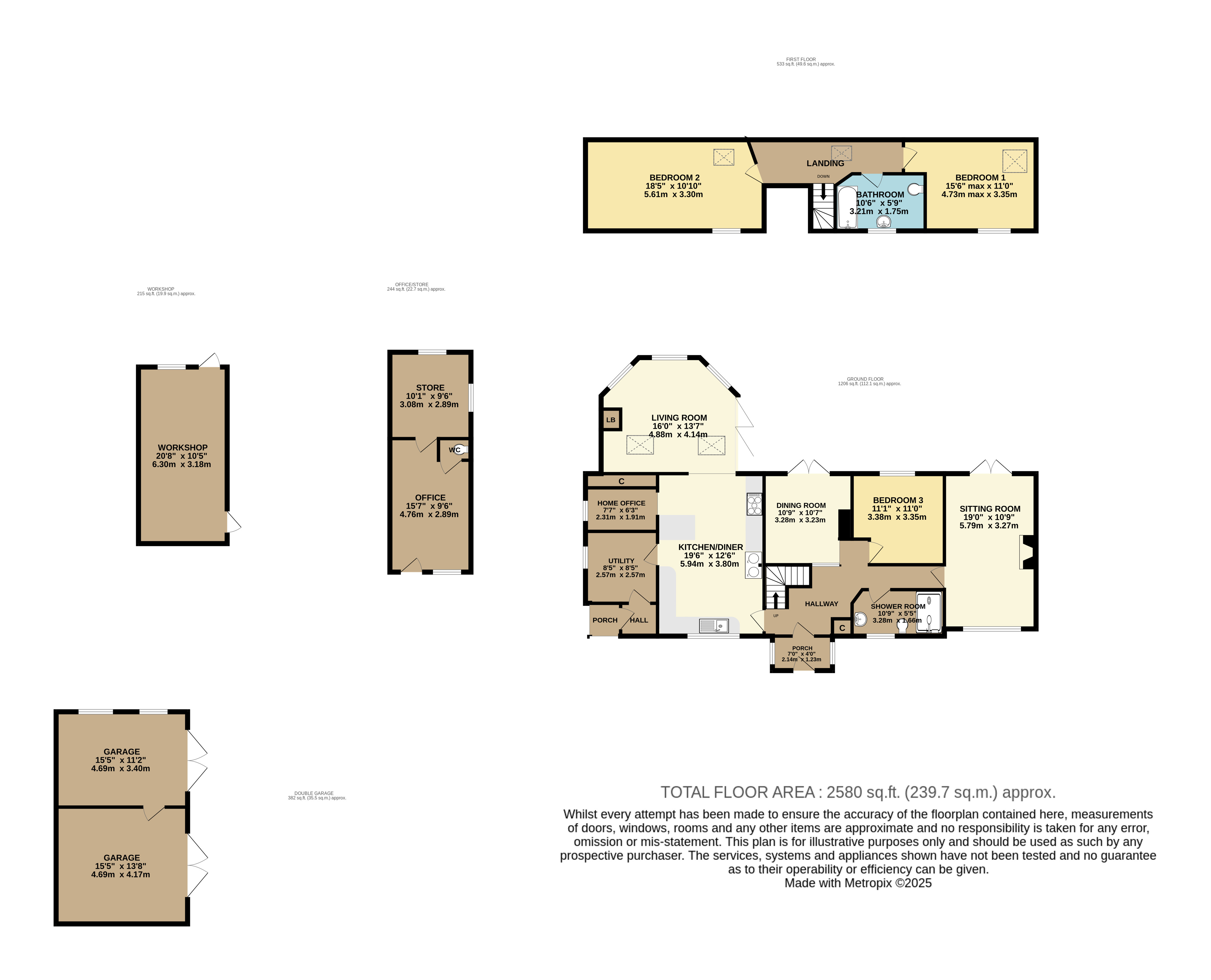- NO CHAIN
- Versatile Accommodation
- Three Bedrooms/Potentially Four
- Three Reception Rooms
- Sociable Kitchen/Diner with Rayburn
- Two Bathrooms
- Home Office & Utility
- Workshop & Double Garage
- Detached Annexe/Home Office
- Mature Gardens & Paddock
4 Bedroom Detached House for sale in Nr Wiveliscombe
NO CHAIN
Versatile Accommodation
Three Bedrooms/Potentially Four
Three Reception Rooms
Sociable Kitchen/Diner with Rayburn
Two Bathrooms
Home Office & Utility
Workshop & Double Garage
Detached Annexe/Home Office
Mature Gardens & Paddock
We are delighted to offer for sale this much improved and extended detached chalet bungalow just over the Somerset border into Devon.
The inviting porch leads into a bright and airy hallway featuring ash stairway, sitting room with beams, solid oak floor and inglenook fireplace with inset woodburning stove perfect for cosy nights.
Dining room (possibly fourth bedroom) with double doors to outside decking, downstairs double bedroom and shower room.
The kitchen/breakfast room features modern solid wood shaker-style units with elegant granite worktops, an oil fired Rayburn providing cooking and heating.
A utility and separate pantry/home office provides ample storage, whilst the additional living room with stone floor and a wood burning stove offers a delightful space for relaxation. Bi-fold doors lead to a large decking area with mature gardens and steps leading to the covered seating area perfect for outside entertaining.
At first floor level, there are two large bedrooms in the roof with views across the paddock. Ample built in wardrobes and cupboards and family bathroom (sloping ceilings).
The property benefits from original solid wood floors and wooden double glazed windows.
Outside the property, is a detached ''annexe'' currently used as a work office with storeroom and WC. There is a large detached workshop and a large double garage with useful storage space above (which could be converted to provide additional accommodation, subject to planning).
Outside, there is a gated drive with off street parking for numerous vehicles and lawned areas to the front and side. The property offers a high degree of privacy, particularly on the south facing large decking at the rear, with a mature garden area and steps leading to a covered garden seating area. A small orchard area to the side with mature fruit trees and vegetable garden areas with a greenhouse, summerhouse and garden shed. There is also a fenced paddock all situated within approximately one acre.
The property has a private water supply and private drainage with mains electricity connected.
Wiveliscombe is approximately four miles to the east. Bampton is approximately three miles to the west with Tiverton, Wellington, Taunton and the M5 all within easy reach and railway stations at both Tiverton and Taunton providing convenient connections including a direct line to Paddington Station within approximately two hours.
Tenure: Freehold
Council Tax Band: D
Local Authority: Mid Devon District Council
Porch 7' x 4' (2.13m x 1.22m).
Hallway
Kitchen/Diner 19'6" x 12'6" (5.94m x 3.8m).
Dining Room 10'9" x 10'7" (3.28m x 3.23m).
Utility Room 8'5" x 8'5" (2.57m x 2.57m).
Home Office 7'7" x 6'3" (2.3m x 1.9m).
Living Room 16' x 13'7" (4.88m x 4.14m).
Hall
Porch
Sitting Room 19' x 10'9" (5.8m x 3.28m).
Bedroom Three 11'1" x 11' (3.38m x 3.35m).
Shower Room 10'9" x 5'5" (3.28m x 1.65m).
First Floor Landing
Bedroom One 15'6" (max) x 11' (4.72m (max) x 3.35m).
Bedroom Two 18'5" x 10'10" (5.61m x 3.3m).
Bathroom 10'6" x 5'9" (3.2m x 1.75m).
Office 15'7" x 9'6" (4.75m x 2.9m).
WC
Store 10'1" x 9'6" (3.07m x 2.9m).
Workshop 20'8" x 10'5" (6.3m x 3.18m).
Garage 15'5" x 13'8" (4.7m x 4.17m).
Garage 15'5" x 11'2" (4.7m x 3.4m).
Gardens & Paddock
Driveway & Parking
Proceed out of Wiveliscombe west on the B3227 through Waterrow and over the Somerset/Devon border at Venn Cross. Northmead will be found approximately 300m on the left hand side (TA4 2BE).
What3words: Using What3words Smart Phone App. For those who already use this Geolocation App device for your smartphone – Type in the following three words: gullible.incurring.skills.
Important Information
- This is a Freehold property.
Property Ref: 55770_WIF240006
Similar Properties
3 Bedroom Detached House | Guide Price £600,000
A large detached and extended cottage with four living rooms, three bedrooms, kitchen, bathroom, conservatory and ground...
North Street, Wiveliscombe, Taunton
4 Bedroom Detached Bungalow | Guide Price £575,000
NO CHAIN - A four bedroom individual detached character bungalow on a large plot with village and distant views. Kitchen...
The Square, Wiveliscombe, Taunton
Terraced House | £550,000
The Courthouse is a magnificent Grade II Listed Tudor-style building, erected in 1881. Carved wooden panels decorate the...
Croford, Wiveliscombe, Taunton
4 Bedroom Detached House | Offers Over £650,000
Much bigger than you would expect at 1743 SQUARE FEET - Just outside Wiveliscombe, in a wonderful rural location - A thr...
Langley Marsh, Wiveliscombe, Taunton
4 Bedroom Detached House | Guide Price £685,000
An individual detached energy efficient versatile three/four-bedroom modern house set in large gardens backing onto open...
Bulland, Wiveliscombe, Taunton
3 Bedroom Detached House | £695,000
On a beautiful south facing location Situated within an established woodland setting, Spring Cottage is being offered fo...

Webbers Wiveliscombe (Wiveliscombe)
1 Silver Street, Wiveliscombe, Somerset, TA4 2PA
How much is your home worth?
Use our short form to request a valuation of your property.
Request a Valuation
