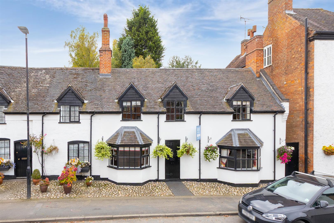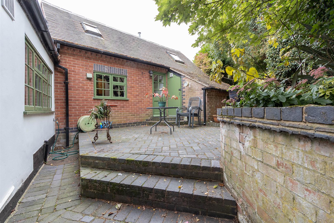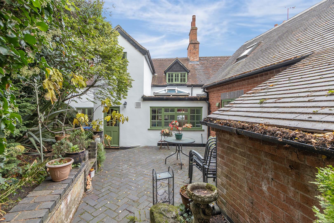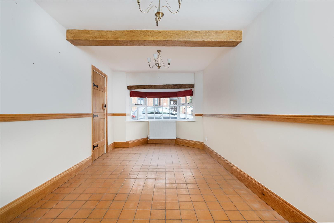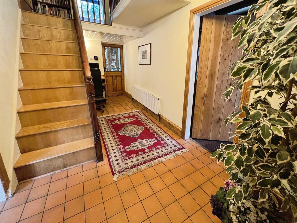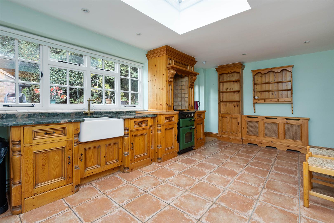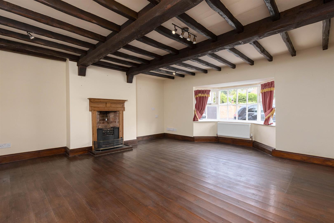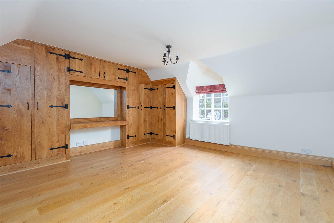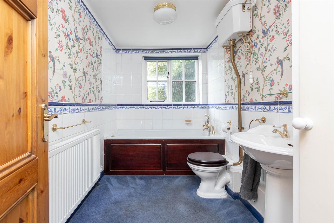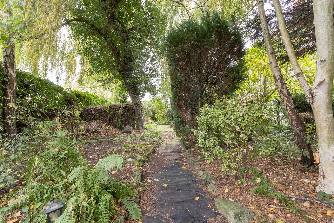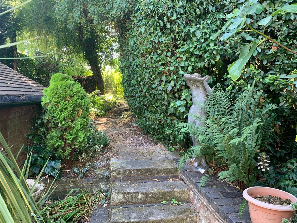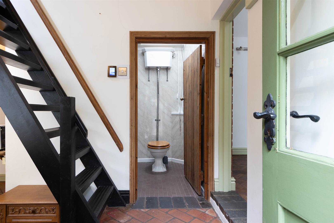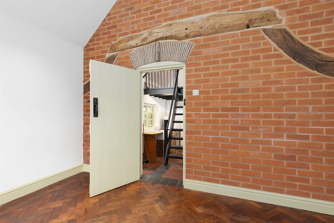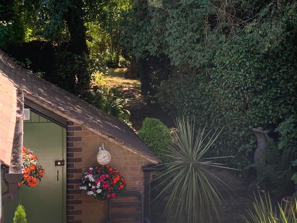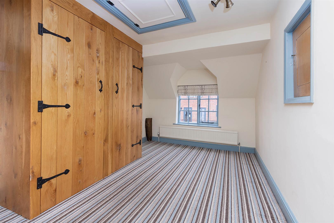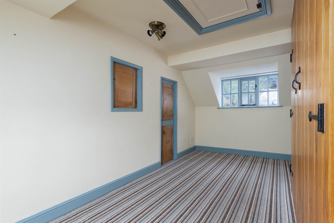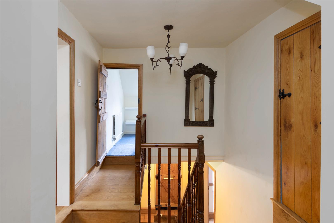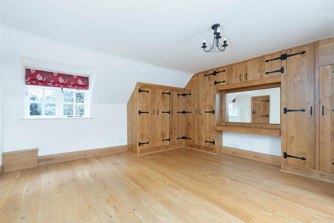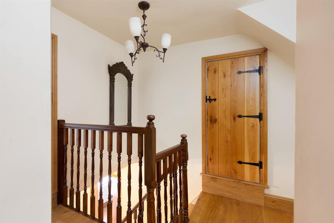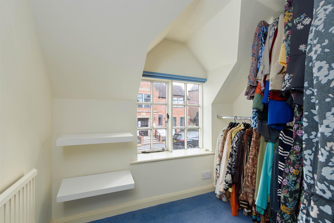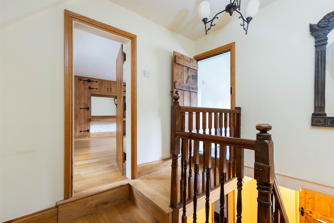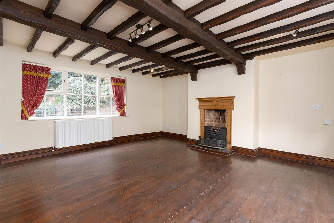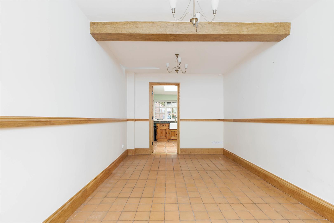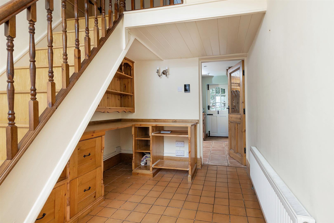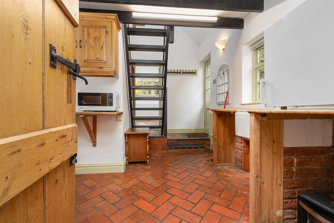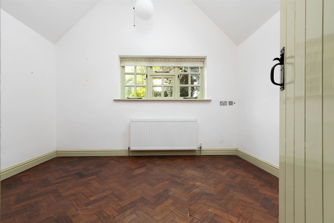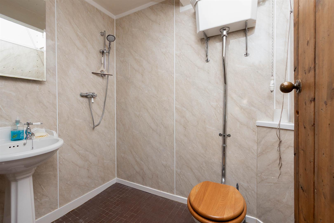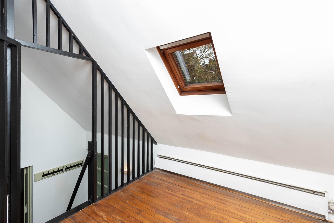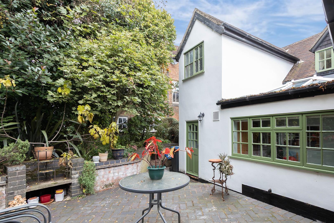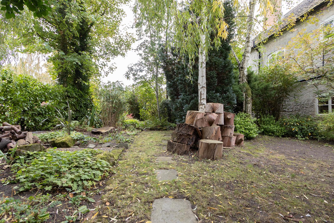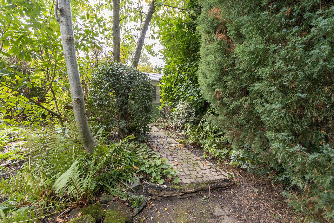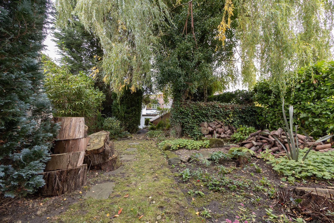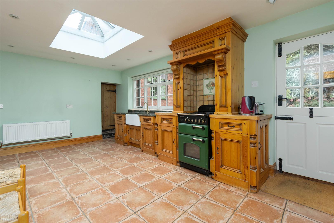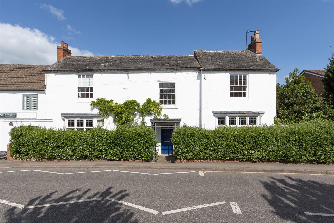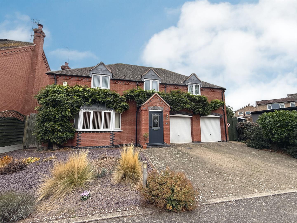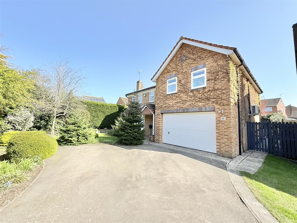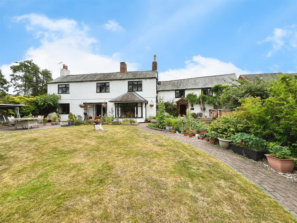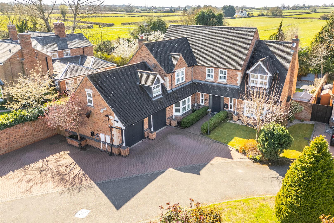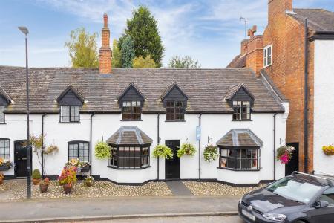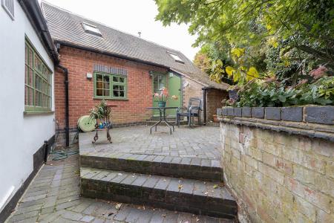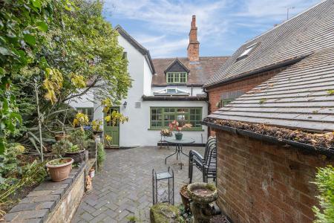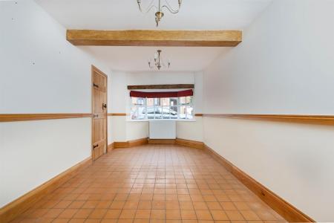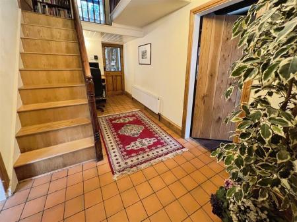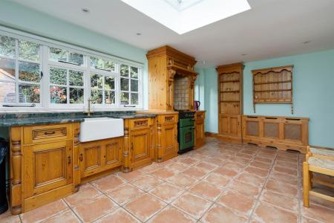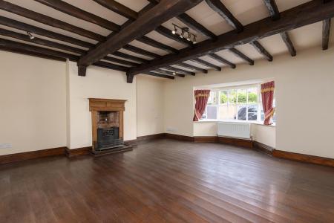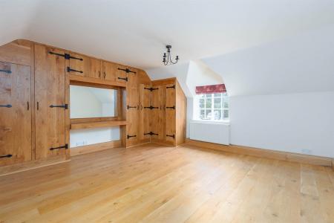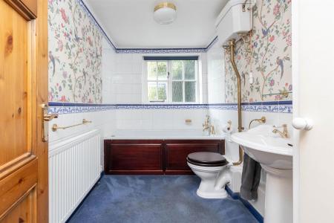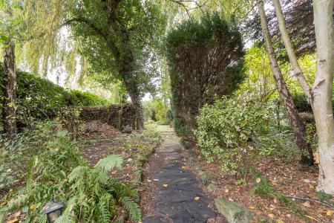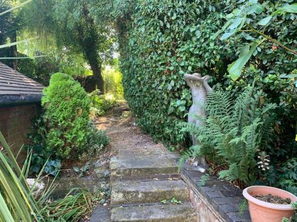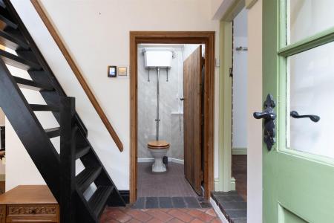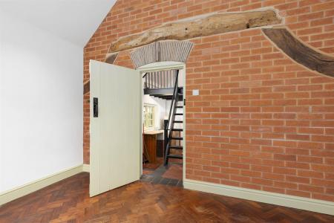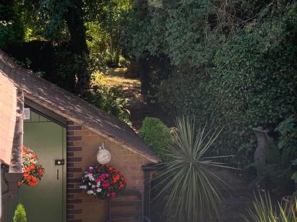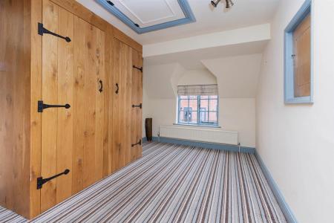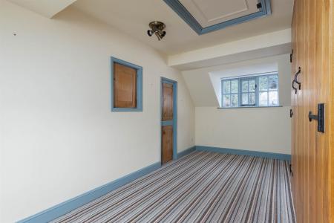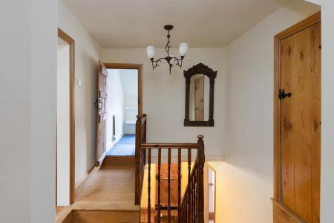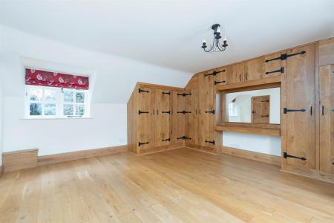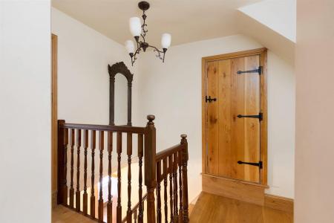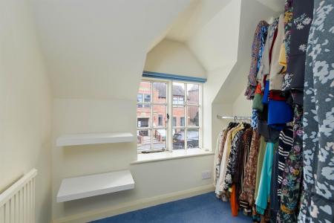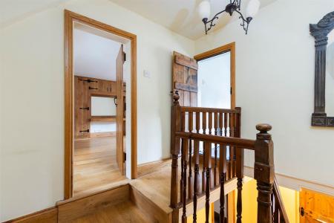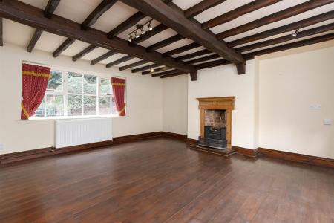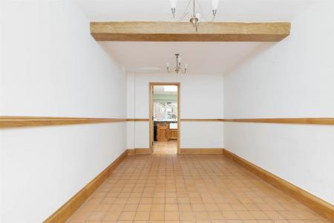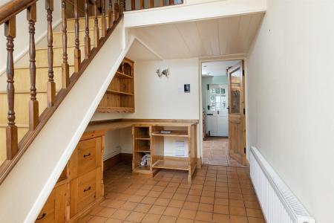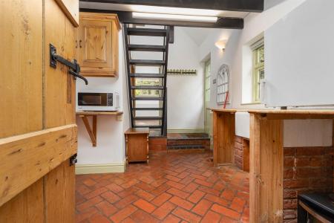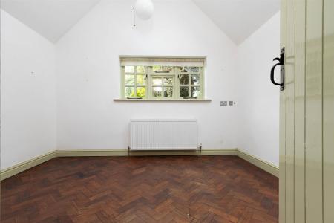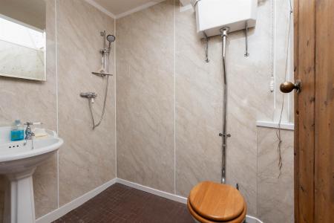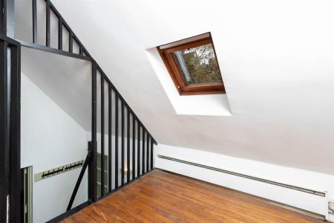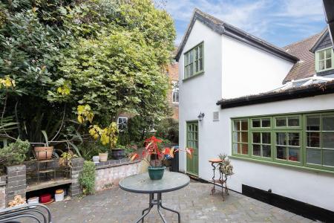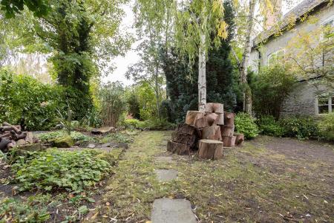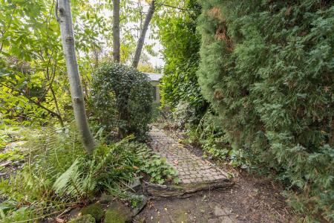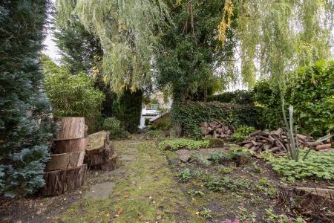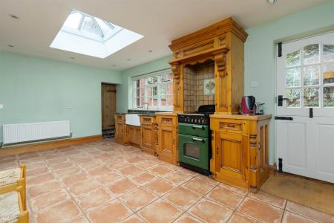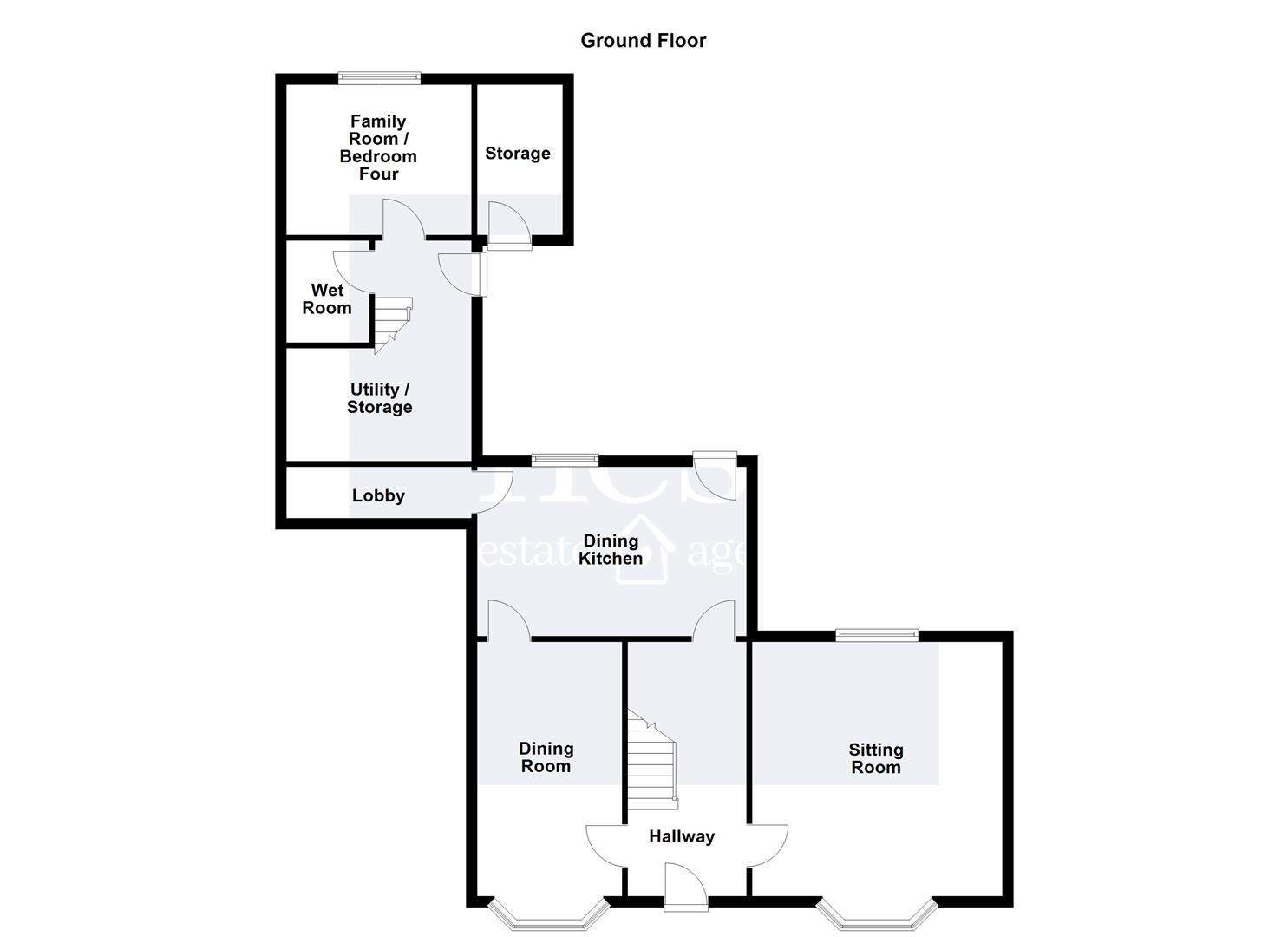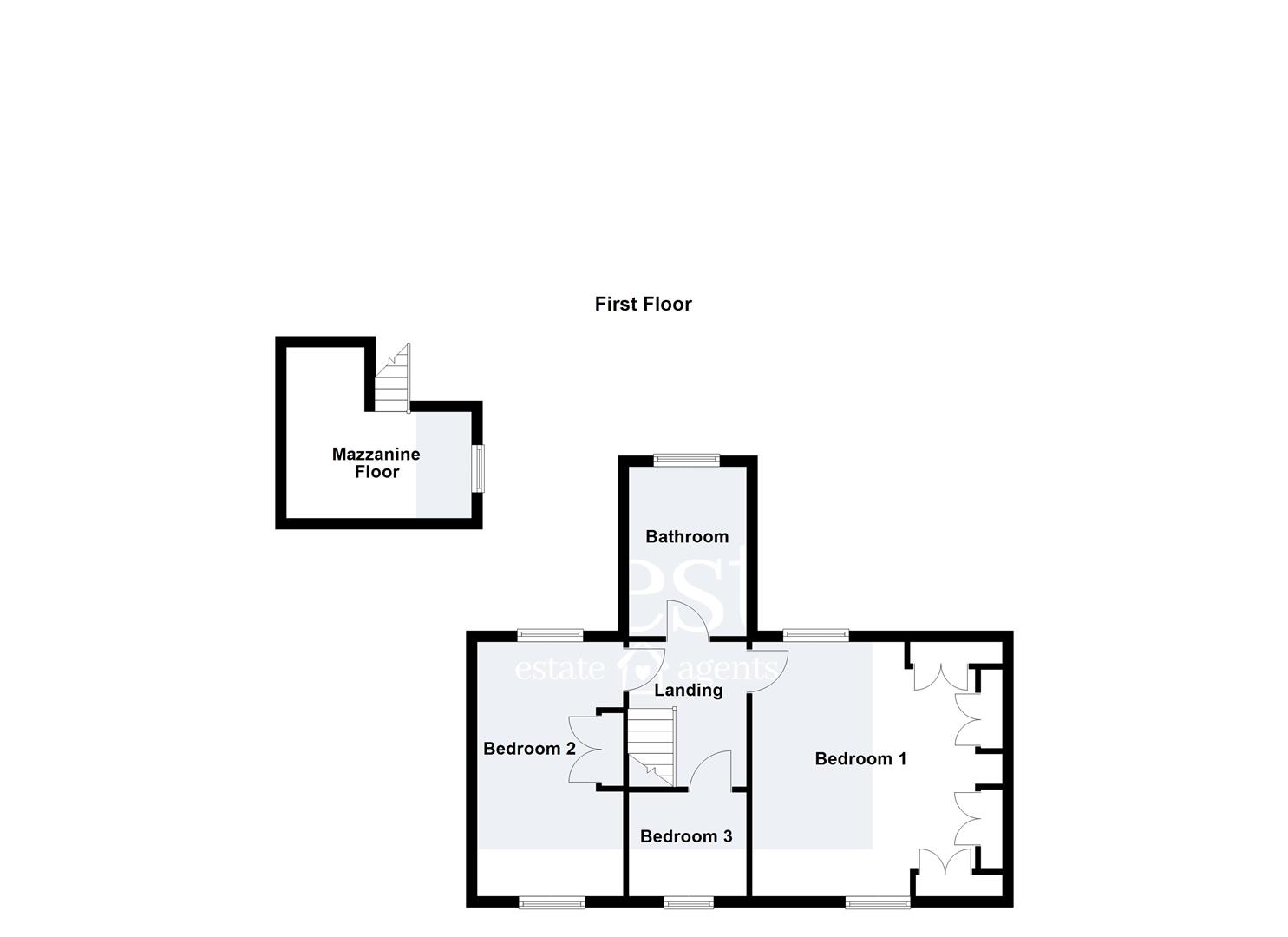- Stunning 17th Century Cottage A Must See Offered For Sale With No Upwards Chain
- Grade II Listed
- Sought After Location In This Fabulous Market Town
- Entrance Hall & Sitting Room
- Dining Room & Breakfast Kitchen
- Lobby, Utility & Wet Room
- Family Room / Bedroom Four & Mezzanine
- Three Bedrooms & Family Bathroom
- Energy Rating Excempt
- Council Tax Band F & Freehold
4 Bedroom Cottage for sale in Nuneaton
This beautifully preserved 17th-century cottage, set in the historic village of Market Bosworth, offers a unique blend of period charm and modern versatility. Brimming with character, the property features original beams and a wealth of flexible living space across multiple levels. The home's layout lends itself perfectly to family living or multi-generational accommodation.
A welcoming entrance hallway with tiled flooring has an oak staircase leads to the first floor, a purpose-built under-stairs home office space, ideal for working from home or for the children's homework.
The characterful living room boasts a double aspect, a bay window, exposed beams, and a delightful open fireplace. The separate dining room is perfect for entertaining family and friends.
The kitchen features wooden units, a Belfast sink with work surfaces, a striking sky lantern, and a stable door that opens onto the garden, just delightful.
A rear lobby connects to a utility/storage area, which includes useful built-in pine cupboards. This area leads to a versatile family room or fourth bedroom, complete with a vaulted ceiling, a brick and beam feature wall, a window overlooking the garden, and a skylight, along with a ground floor wet room. A staircase leads to a mezzanine level, ideal for a study, hobby space, or occasional guest room.
Upstairs in the main house, an oak staircase leads to the landing, which features oak flooring that continues into the master bedroom. The two double rooms come with built-in oak wardrobes, alongside a family bathroom and an additional bedroom, ensuring wonderful spacious living.
To the rear, a private patio area provides a perfect spot for outdoor dining, leading to a generous woodland-style garden with mature trees and a shed. Additionally, a brick-built outbuilding is currently used as an audio recording studio, offering excellent potential for creative or home office use. This wonderful home is offered for sale with no upwards chain.
Hallway - 4.67m x 2.18m (15'4 x 7'2) -
Sitting Room - 4.67m 1.22m x 4.62m (15'4 4 x 15'2) -
Dining Room - 4.67m x 2.67m (15'4 x 8'9) -
Dining Kitchen - 5.23m x 3.12m (17'2 x 10'3) -
Lobby -
Utility / Storage - 4.06m max x 3.45m max (13'4 max x 11'4 max) -
Wet Room - 1.88m x 1.52m (6'2 x 5) -
Family Room / Bedroom Four - 3.56m x 2.77m (11'8 x 9'1) -
Mezzanine Floor - 3.40m max x 3.15m max (11'2 max x 10'4 max ) -
First Floor Landing -
Bedroom One - 4.67m x 4.60m (15'4 x 15'1) -
Bedroom Two - 4.67m x 2.67m (15'4 x 8'9) -
Bedroom Three - 2.21m x 1.91m (7'3 x 6'3) -
Family Bathroom - 3.12m x 1.75m (10'3 x 5'9) -
Property Ref: 58862_34012047
Similar Properties
Markyate House, Narborough, Leicester
4 Bedroom Semi-Detached House | Guide Price £595,000
Outstanding residence which works wonderfully for a family while retaining reminders of its heritage and has stood the t...
Orchard Close, Cosby, Leicester
5 Bedroom Detached House | £595,000
This is a wonderful house. This executive detached residence offers a perfect blend of modern living and comfortable spa...
Chestnut Close, Broughton Astley, Leicester
5 Bedroom Detached House | Guide Price £575,000
Nestled in a wonderful, tucked-away position, this fabulous detached residence stands proudly, showcasing its contempora...
The Corner House, The Nook, Cosby
4 Bedroom Detached House | Guide Price £750,000
Nestled in the heart of the picturesque Cosby Village, this enchanting character cottage perfectly blends timeless charm...
Millbeck House, Old Mill Road, Broughton Astley.
5 Bedroom Detached House | £925,000
Positioned on the prestigious and highly sought-after Old Mill Road, this remarkable detached residence spans over 3653...

Nest Estate Agents (Blaby)
Lutterworth Road, Blaby, Leicestershire, LE8 4DW
How much is your home worth?
Use our short form to request a valuation of your property.
Request a Valuation
