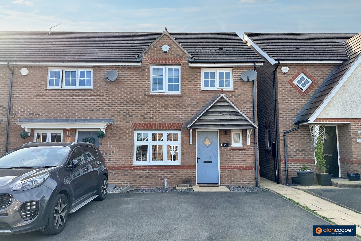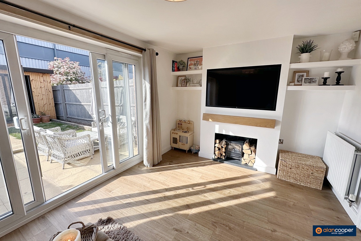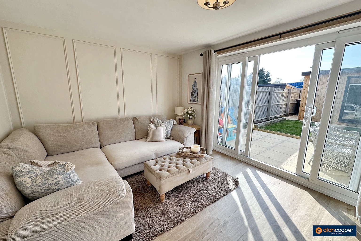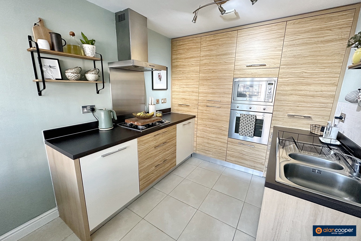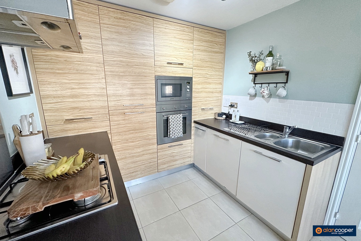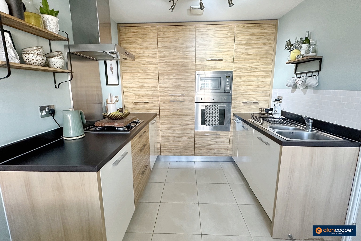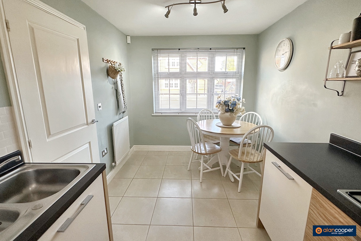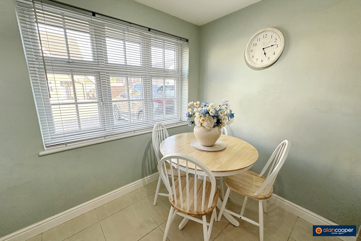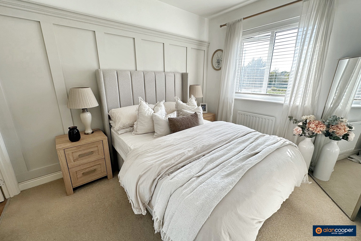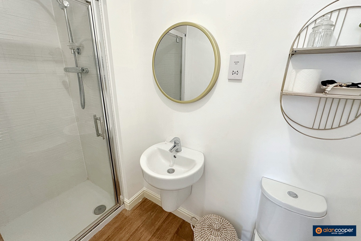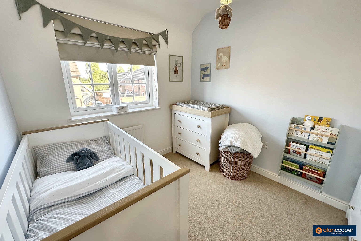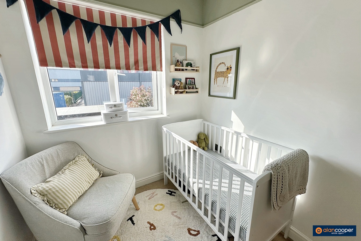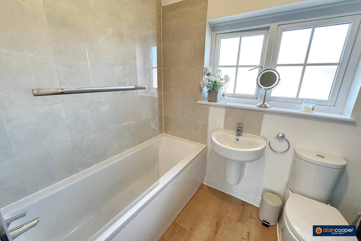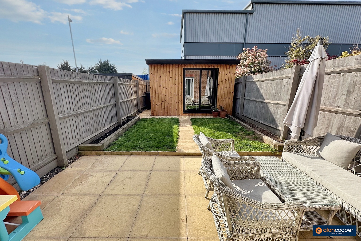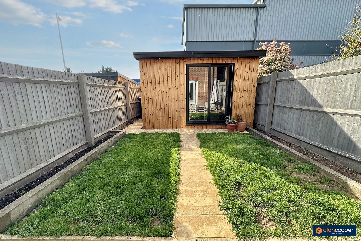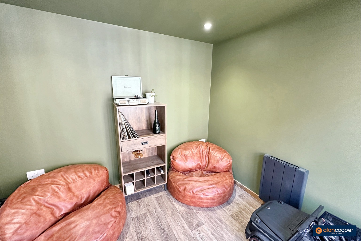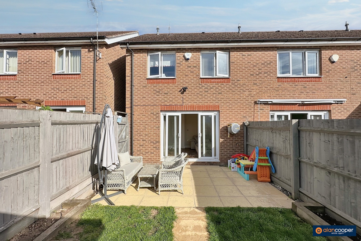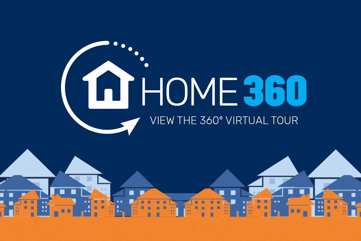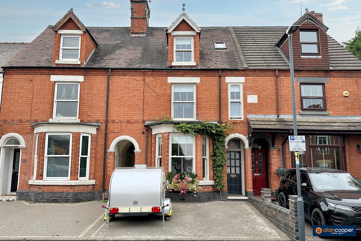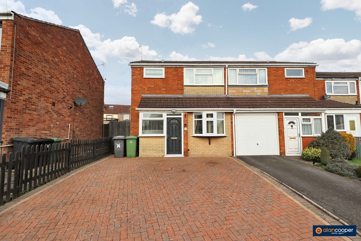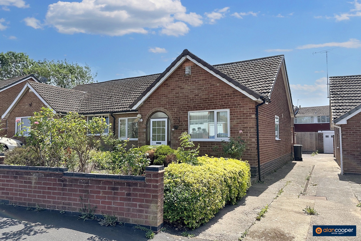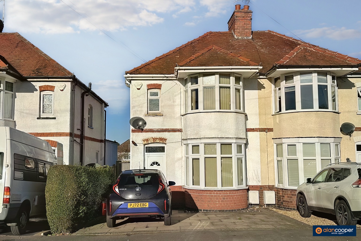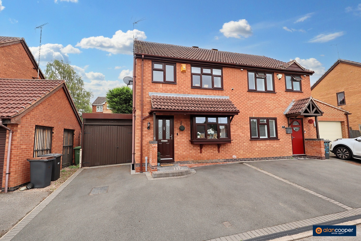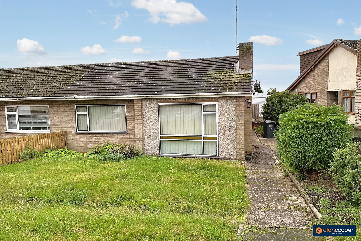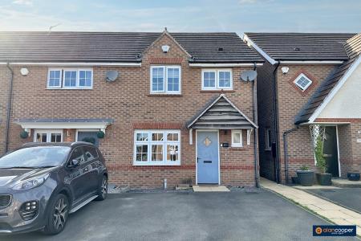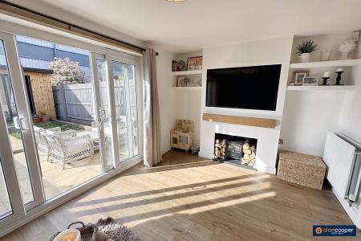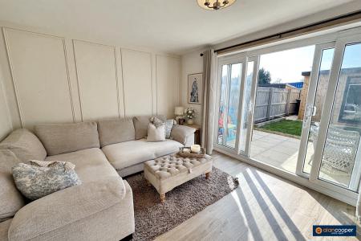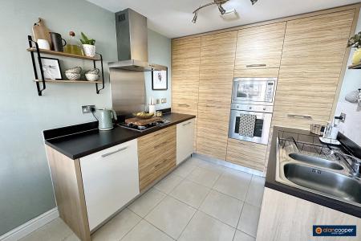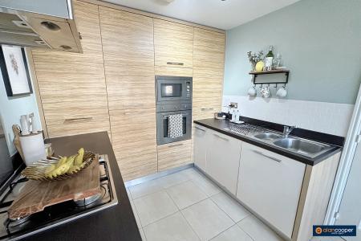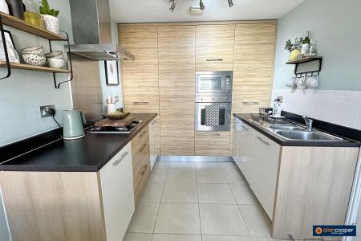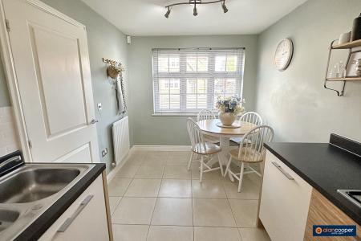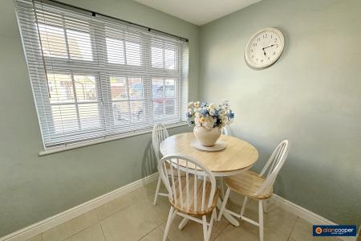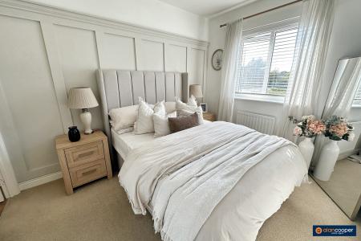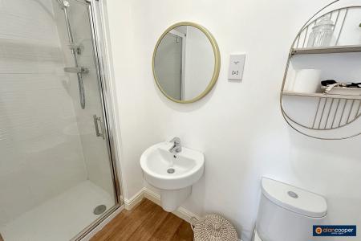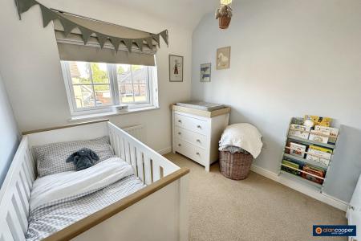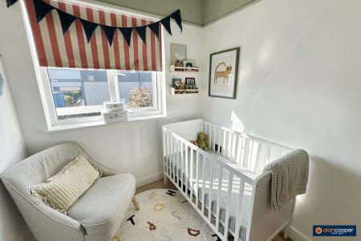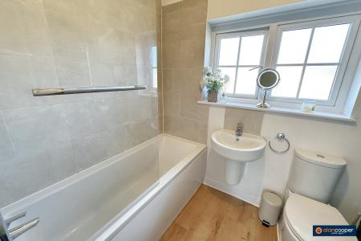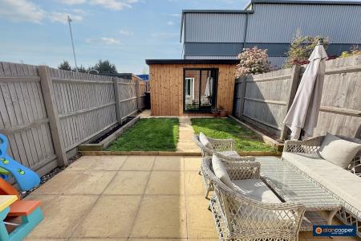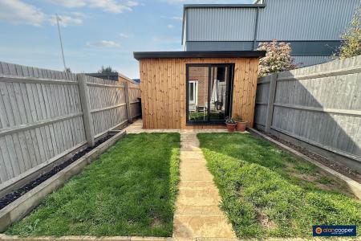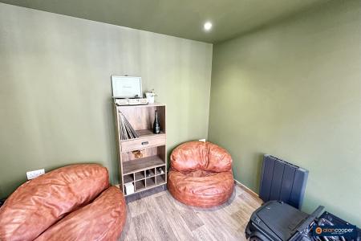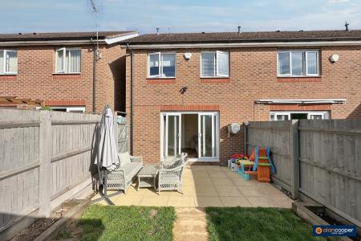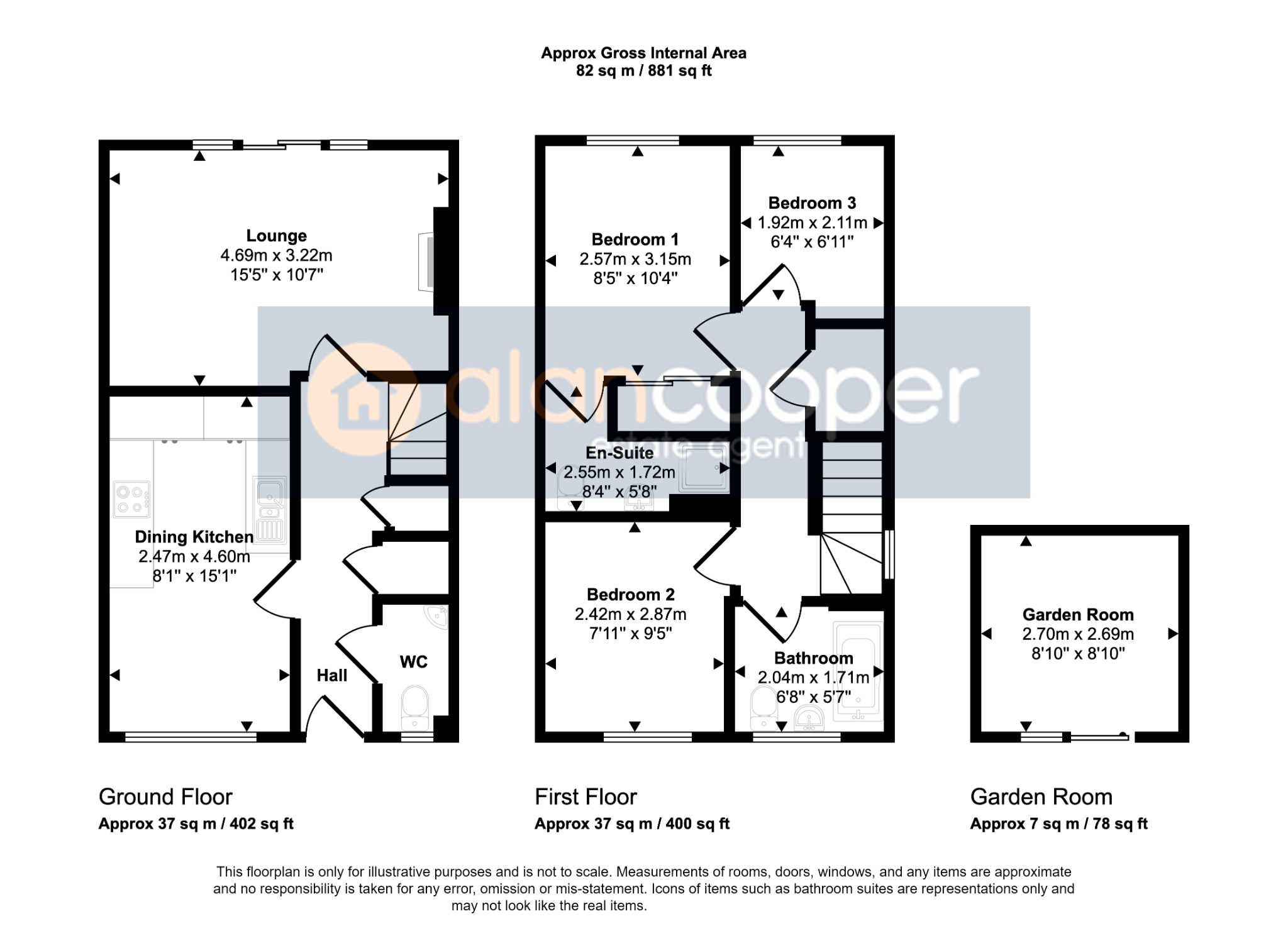- End Mews Residence
- Favoured Location
- Built by Redrow Homes
- Ideal Starter Home
- Many Pleasing Features
- Three Bedrooms & En-Suite
- Garden Home Office
- Viewing Recommended
- EPC Rating C
- Council Tax Band C
3 Bedroom End of Terrace House for sale in Nuneaton
Discover the perfect young family home in the heart of Nuneaton with this beautifully designed three bedroom house located on Corrib Road. Situated on the popular Eliot's View estate developed by renowned builders Redrow Homes, this modern End Mews Residence offers a combination of style, comfort, and convenience.
Step inside the welcoming reception hall, where the well planned layout of this property becomes apparent. The ground floor features a convenient guests cloakroom for added practicality. The delightful lounge is the ideal space for relaxation, boasting a feature fireplace that adds a touch of elegance. Glazed doors open up to the garden, flooding the space with natural light and creating a seamless indoor-outdoor flow.
The well fitted dining kitchen is a true haven for culinary enthusiasts. Complete with built-in oven and hob, integrated dishwasher, and fridge freezer, it caters to all your modern-day needs. The window at the front enhances the bright and airy ambiance of the space, making it the perfect spot for casual family meals or entertaining guests.
Upstairs, a landing leads to three comfortable bedrooms. The master bedroom features a built-in wardrobe and an en-suite shower room, providing an added touch of luxury and convenience. The family bathroom is well-appointed, ensuring that the whole family's needs are met with ease.
The exterior of this property is equally impressive. A double-width car draw-on at the front of the house provides ample parking space, ensuring convenience for homeowners and visitors alike. A neat rear garden awaits, complete with an inviting patio and well maintained lawn. The garden also features a summerhouse, offering the perfect space for a garden home office or additional storage.
To truly experience the charm and appeal of this property, we invite you to take a virtual tour with our Home360 feature, allowing you to explore every nook and cranny from the comfort of your current home. However, we highly recommend scheduling an in-person viewing to fully appreciate all that this house has to offer.
Its prime location provides easy daily access to Nuneaton's town centre and its wide range of amenities, including schools, shops, and transport links. Whether you're a growing family in need of space and comfort or looking for an ideal investment opportunity, this house ticks all the boxes.
Don't miss the chance to make this house your dream home. Schedule an appointment for a viewing today and let us help you take the first step towards a bright and happy future in this desirable Eliot's View property.
Our experienced sales team are always on hand to answer any questions you may have and guide you through the buying process.
Reception HallHaving a front entrance door, central heating radiator, built-in cloaks cupboard and staircase leading off to the first floor with cupboard below.
Guests CloakroomHaving a white suite comprising a wash hand basin and low level WC. Central heating radiator and UPVC sealed unit double glazed window.
Lounge15' 5" x 10' 7"Having a feature fireplace, central heating radiator, panelling to two walls and UPVC sealed unit double glazed doors leading to the rear garden.
Dining Kitchen8' 1" x 15' 1" maximum depthHaving a one and a half bowl single drainer stainless steel sink unit with mixer tap, fitted base unit, additional base cupboards and drawers with work surfaces over and fitted wall cupboards. Built-in oven, hob and extractor hood. Integrated dishwasher and fridge freezer. Central heating radiator, tiled flooring and UPVC sealed unit double glazed window to the front elevation.
LandingHaving a built-in airing cupboard, central heating radiator, access to the loft and UPVC sealed unit double glazed side window.
Bedroom 18' 5" x 10' 4"Having a built-in wardrobe with mirrored sliding doors, feature panelling to one wall, central heating radiator and UPVC sealed unit double glazed window.
En-Suite Shower RoomHaving a white suite comprising a shower cubicle, wash hand basin and low-level WC. Heated towel rail and an extractor.
Bedroom 27' 11" x 9' 5"Having a central heating radiator and UPVC sealed unit double glazed window.
Bedroom 36' 4" x 6' 11"Having a central heating radiator and UPVC sealed unit double glazed window.
Family BathroomHaving a white suite comprising a panelled bath with shower over, wash hand basin and low level WC. Heated towel rail and UPVC sealed unit double glazed window.
Car Draw-OnDouble width motor car draw-on to the front of the property.
GardenThe rear garden has a paved patio area and lawn. Summerhouse that may be suited as a home office.
Local AuthorityNuneaton & Bedworth Borough Council.
Agents NoteWe have not tested any of the electrical, central heating or sanitary ware appliances. Purchasers should make their own investigations as to the workings of the relevant items. Floor plans are for identification purposes only and not to scale. All room measurements and mileages quoted in these sales details are approximate. Subjective comments in these details imply the opinion of the selling Agent at the time these details were prepared. Naturally, the opinions of purchasers may differ. These sales details are produced in good faith to offer a guide only and do not constitute any part of a contract or offer. We would advise that fixtures and fittings included within the sale are confirmed by the purchaser at the point of offer. Images used within these details are under copyright to Alan Cooper Estates and under no circumstances are to be reproduced by a third party without prior permission.
Important Information
- This is a Freehold property.
- This Council Tax band for this property is: C
Property Ref: 447_416253
Similar Properties
Wheat Street, Nuneaton, CV11 4BH
3 Bedroom Terraced House | Guide Price £220,000
A superb traditional style three storey terrace residence boasting a wealth of charm and character throughout, offering...
Joseph Luckman Road, Bedworth, CV12 8BQ
3 Bedroom End of Terrace House | Guide Price £220,000
Here is an opportunity to acquire an End of Terraced House, convenient for easy daily access to Bedworth, Nuneaton, Cove...
Robert Road, Exhall, Coventry, CV7 9GR
3 Bedroom Semi-Detached Bungalow | Offers Over £220,000
Here is an extended Semi Detached Bungalow with two bedrooms and a spacious lounge/dining room. Being in need of some ge...
Carisbrook Road, Weddington, Nuneaton, CV10 0BT
3 Bedroom Semi-Detached House | £225,000
Here is a Semi Detached House in sought-after location. Three bedrooms, no upward chain and within the catchment area of...
St. Michaels Way, Nuneaton, CV10 8RB
3 Bedroom Semi-Detached House | Guide Price £225,000
Here is a Semi Detached house nestled in the favoured location of St. Michaels Way in Nuneaton, this immaculate three be...
Tamar Road, Bulkington, CV12 9PU
2 Bedroom Semi-Detached Bungalow | £229,000
A Semi Detached Bungalow offering deceptively spacious accommodation with two bedrooms and offered with no upward chain.

Alan Cooper Estates (Nuneaton)
22 Newdegate Street, Nuneaton, Warwickshire, CV11 4EU
How much is your home worth?
Use our short form to request a valuation of your property.
Request a Valuation
