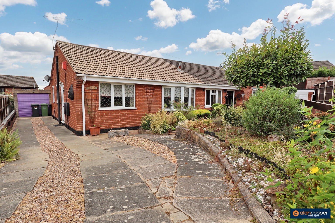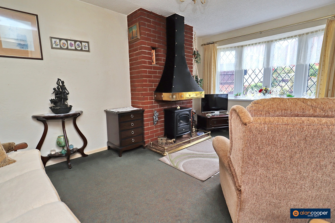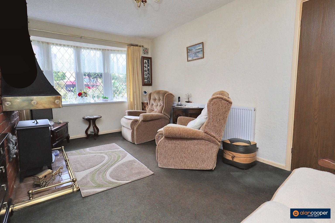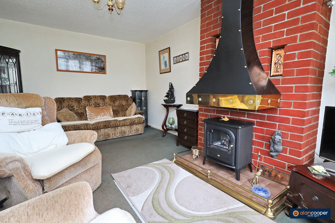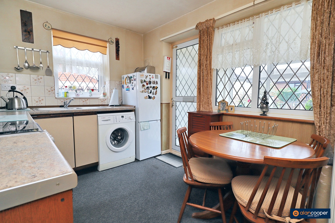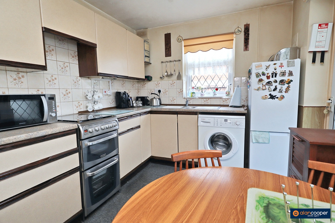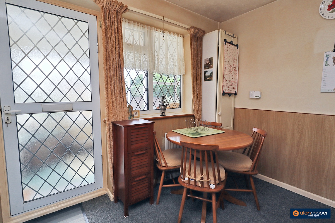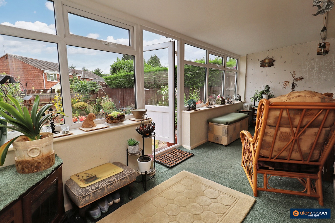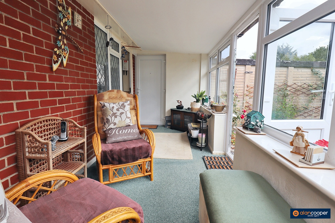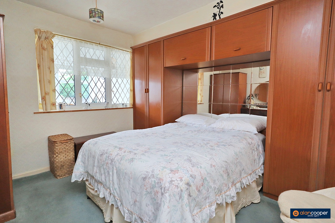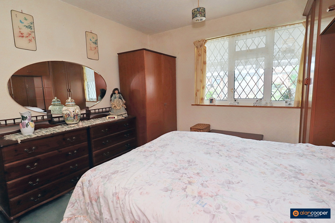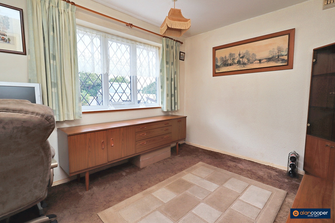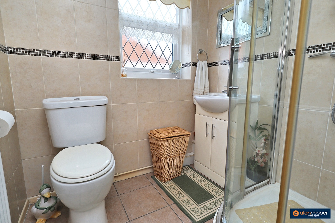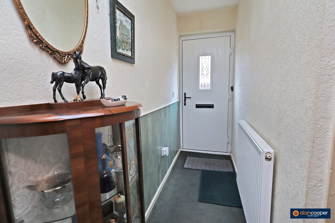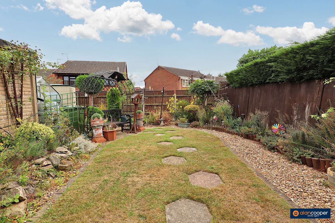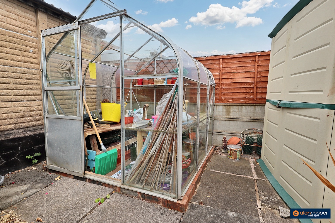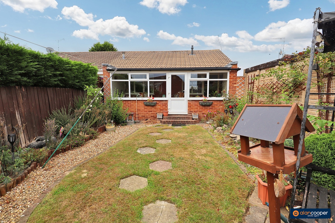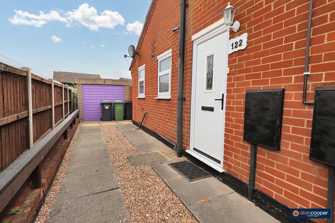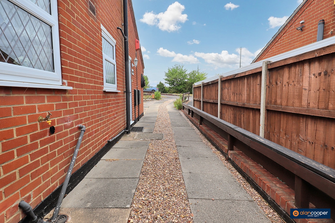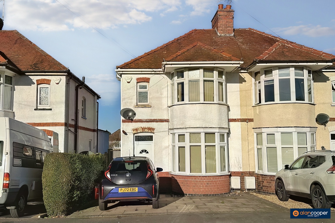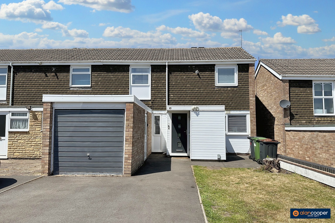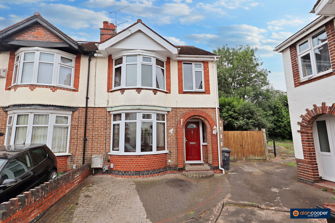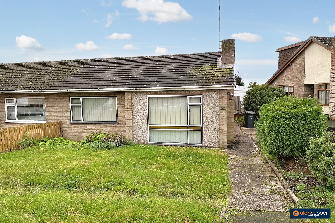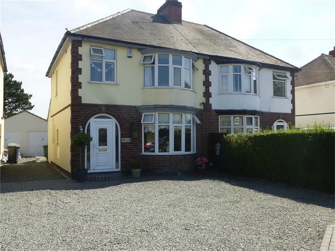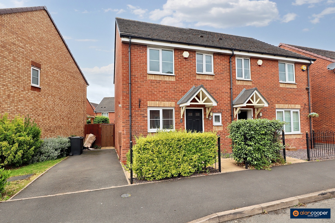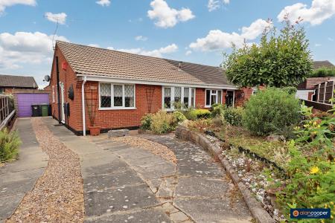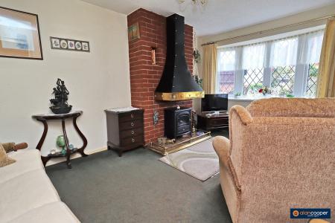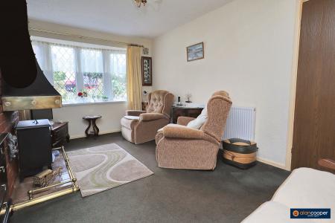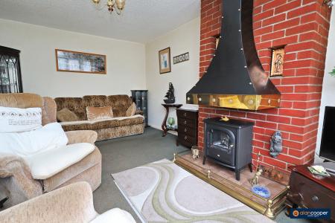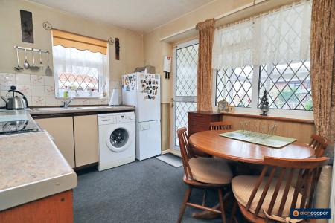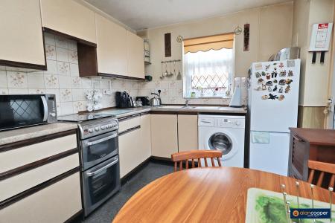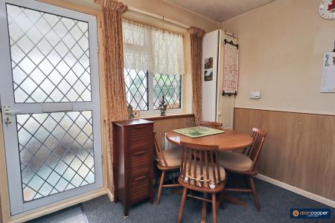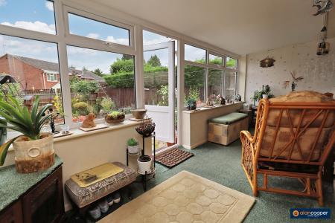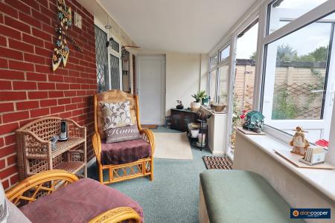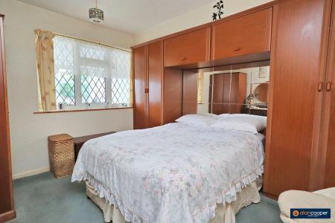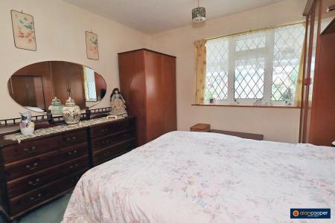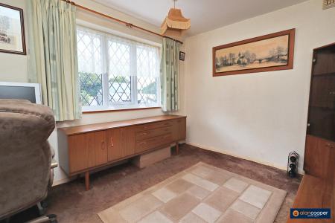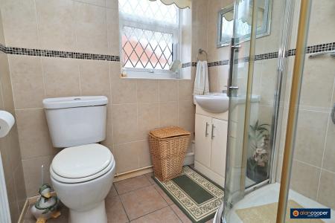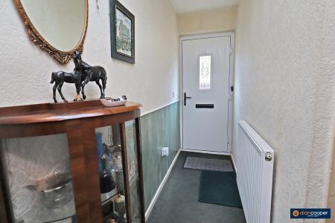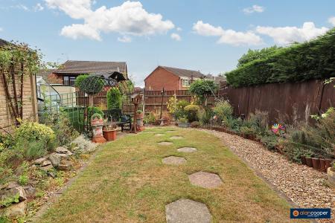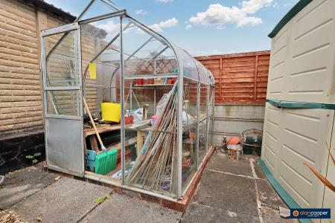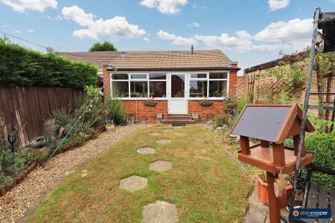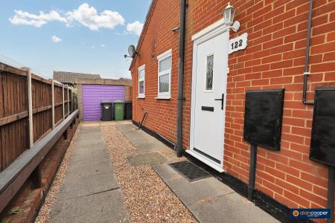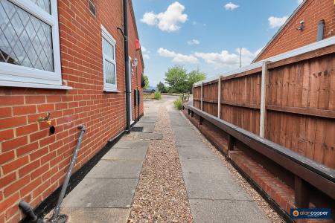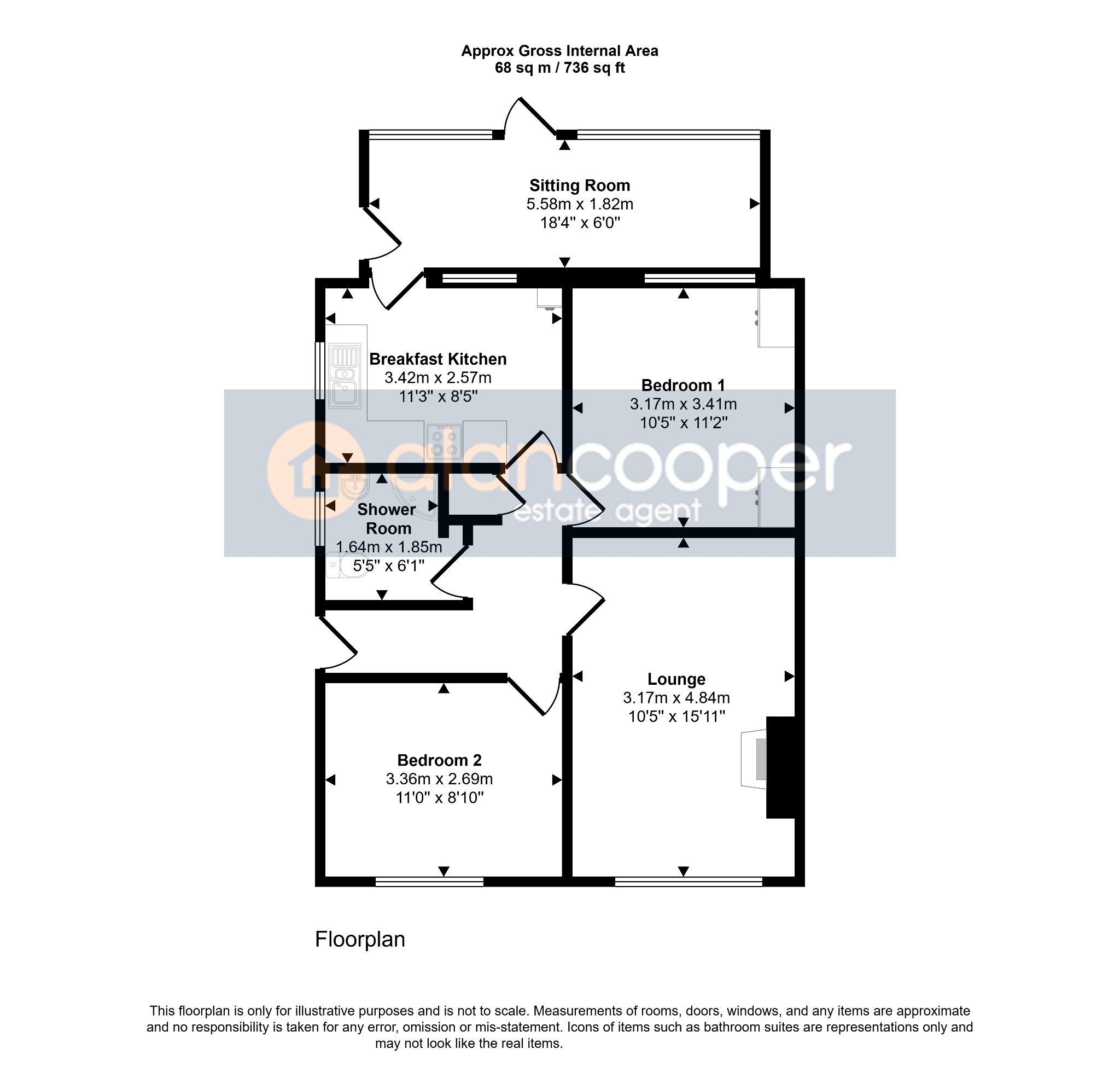- Semi Detached House
- Established Estate
- Cul-De-Sac Location
- Lounge, Kitchen & Sun Lounge
- Two Bedrooms & Shower Room
- Driveway, Garage & Gardens
- Early Viewing Advised
- No Upward Chain
- EPC Rating D
- Council Tax Band C
2 Bedroom Semi-Detached Bungalow for sale in Nuneaton
Here is a Semi Detached Bungalow, ideally situated in a peaceful Nuneaton cul-de-sac, within the established Poplar Farm estate and presents an opportunity for those seeking a comfortable and convenient lifestyle and the added benefit of no upward chain, early viewing is strongly advised to fully appreciate the potential and appeal of this delightful home.
Upon entering, you are greeted by a welcoming hall leading to the lounge, a comfortable space perfect for relaxation and entertaining. The layout flows seamlessly into the well-appointed breakfast kitchen, which offers practical functionality for daily living. A standout feature of this property is the addition of a sun lounge, providing a bright and airy space that can be enjoyed throughout the seasons, whether as a quiet reading nook, or an additional study space overlooking the garden.
This bungalow boasts two well proportioned bedrooms, offering comfortable accommodation for residents or guests. These are complemented by a conveniently located shower room, designed for ease of use. The thoughtful layout ensures that all essential living spaces are easily accessible, making it an ideal choice for a variety of purchasers.
Externally, the property truly shines. A private driveway provides ample off-road parking, leading to a detached garage, offering secure storage or further parking options. The gardens surrounding the property are well maintained, providing a pleasant outdoor environment for leisure and enjoyment. Whether you envision a vibrant floral display or a tranquil green space, the gardens offer a wonderful canvas for personal landscaping touches.
Situated in a peaceful cul-de-sac, the location offers a sense of community and tranquillity, while still being within easy reach of Nuneaton's amenities. Residents will benefit from convenient access to local shops, schools, and transport links, making daily commutes and errands straightforward. The established nature of the estate ensures a mature and pleasant environment.
HallHaving a composite front entrance door, storage cupboard, central heating radiator and loft access above.
LoungeHaving a central heating radiator and upvc sealed unit double glazed bow window.
Breakfast KitchenHaving an inset sink unit with mixer tap, fitted base unit, additional base cupboards and drawers with work surfaces and wall cupboards. Gas cooker point, plumbing for an automatic washing machine and space for a fridge freezer. Central heating radiator, two upvc sealed unit double glazed windows and double glazed door to the sun lounge.
Sun Lounge Having a upvc sealed unit double glazed windows and door leading to the rear garden. Upvc side door leading to the driveway.
Bedroom 1Having a central heating radiator and upvc sealed unit double glazed window.
Bedroom 2 Having a central heating radiator and upvc sealed unit double glazed window.
Shower RoomHaving a white suite comprising of a corner shower enclosure, wash hand basin with cabinet and low level WC. Central heating radiator and upvc sealed unit double glazed window.
DrivewayHaving a tandem long length driveway with direct access to the garage.
Garage Having an up and over entrance door.
GardensTo the front is paving, shrubbery and small trees. The rear garden has block paved steps to the neat lawn with paved stepping, loose stones, light shrubbery and flower bedding. Fenced boundaries.
Local AuthorityNuneaton and Bedworth Borough Council.
Agents Note We have not tested any of the electrical, central heating or sanitary ware appliances. Purchasers should make their own investigations as to the workings of the relevant items. Floor plans are for identification purposes only and not to scale. All room measurements and mileages quoted in these sales details are approximate. Subjective comments in these details imply the opinion of the selling Agent at the time these details were prepared. Naturally, the opinions of purchasers may differ. These sales details are produced in good faith to offer a guide only and do not constitute any part of a contract or offer. We would advise that fixtures and fittings included within the sale are confirmed by the purchaser at the point of offer. Images used within these details are under copyright to Alan Cooper Estates and under no circumstances are to be reproduced by a third party without prior permission.
Important Information
- This is a Freehold property.
- This Council Tax band for this property is: C
Property Ref: 447_444246
Similar Properties
Carisbrook Road, Weddington, Nuneaton, CV10 0BT
3 Bedroom Semi-Detached House | £225,000
Here is a Semi Detached House in sought-after location. Three bedrooms, no upward chain and within the catchment area of...
Stroma Way, Glendale, Nuneaton, CV10 7LR
3 Bedroom End of Terrace House | Guide Price £225,000
An improved modern End of Terrace Residence offering deceptively spacious and well maintained family accommodation with...
Richmond Road, Nuneaton, CV11 5LT
3 Bedroom Semi-Detached House | Guide Price £225,000
Discover this Semi Detached House, perfectly positioned towards Nuneaton town centre and backing onto the Coventry Canal...
Tamar Road, Bulkington, CV12 9PU
2 Bedroom Semi-Detached Bungalow | £229,000
A Semi Detached Bungalow offering deceptively spacious accommodation with two bedrooms and offered with no upward chain.
The Long Shoot, Nuneaton, Warwickshire
3 Bedroom Semi-Detached House | £229,995
Here is a most attractive traditional style Semi Detached House pleasantly situated along this highly favoured residenti...
Feather Lane, Penns Croft, Nuneaton, CV10 7GN
3 Bedroom Semi-Detached House | Guide Price £230,000
Here is a most attractive modern Semi Detached House occupying a pleasant location upon this popular housing estate, whi...

Alan Cooper Estates (Nuneaton)
22 Newdegate Street, Nuneaton, Warwickshire, CV11 4EU
How much is your home worth?
Use our short form to request a valuation of your property.
Request a Valuation
