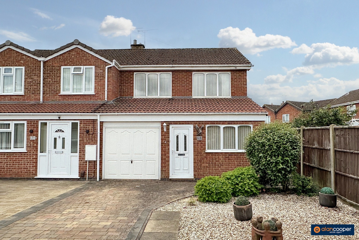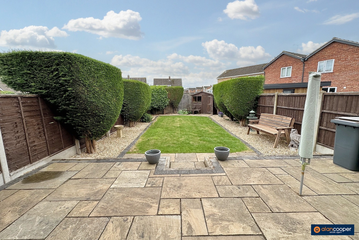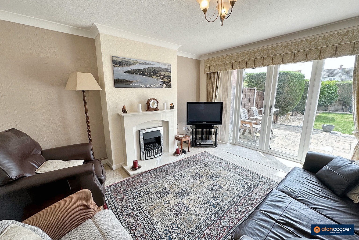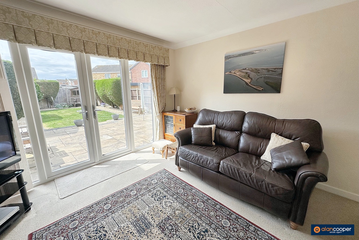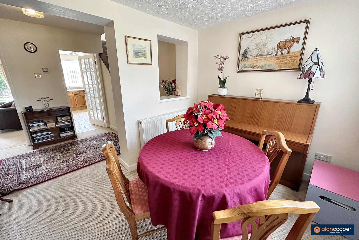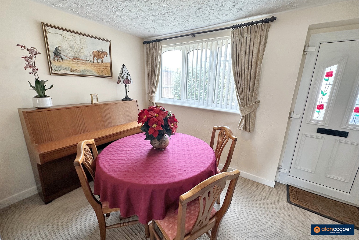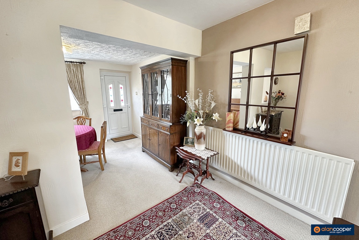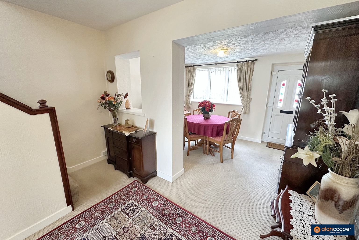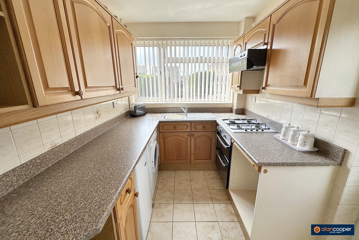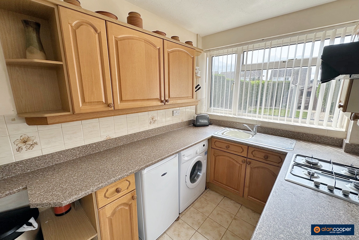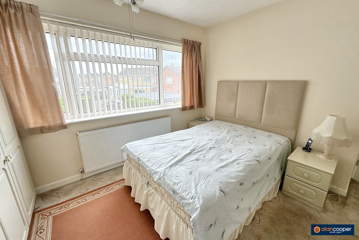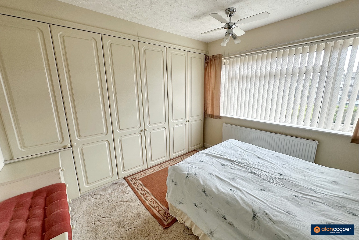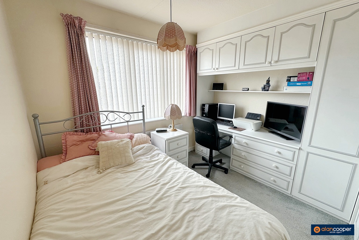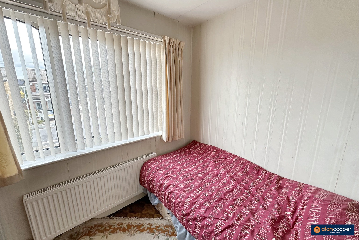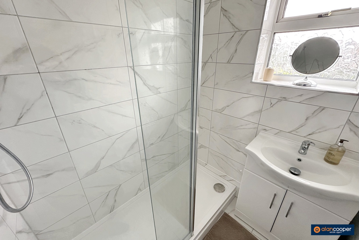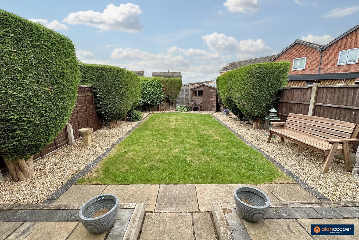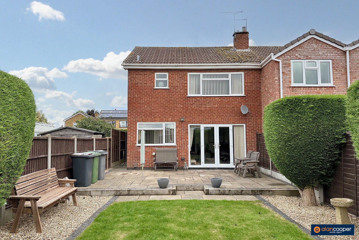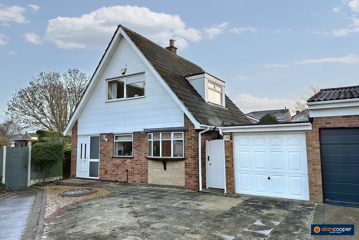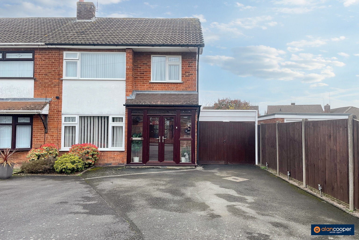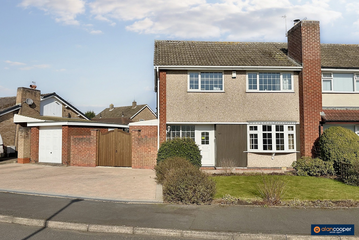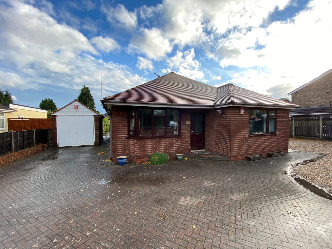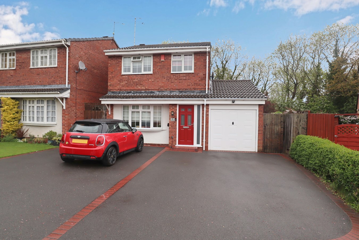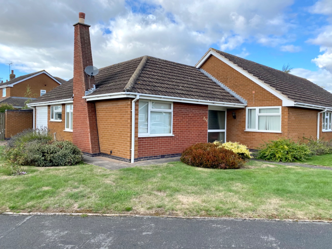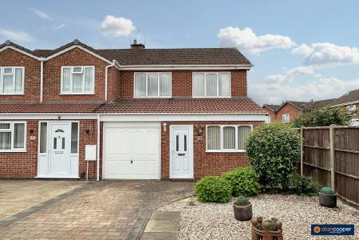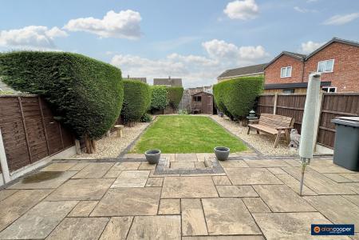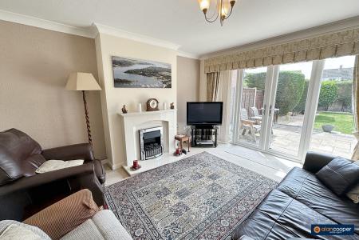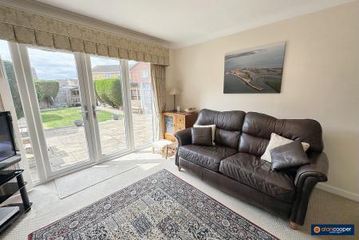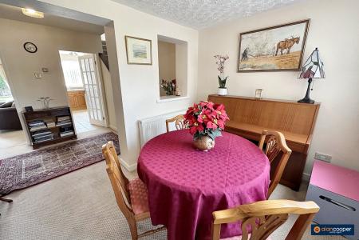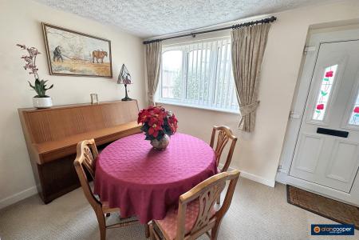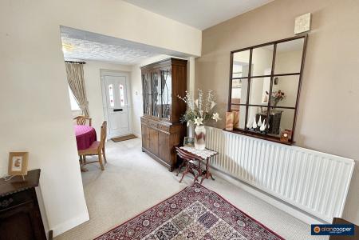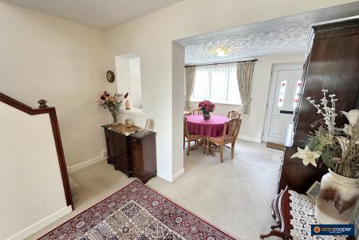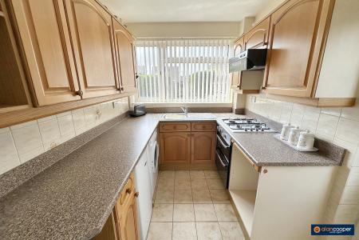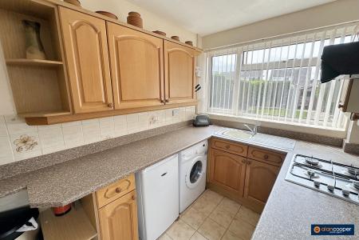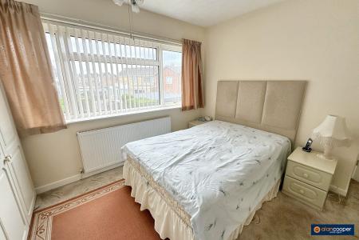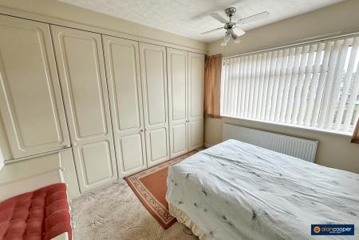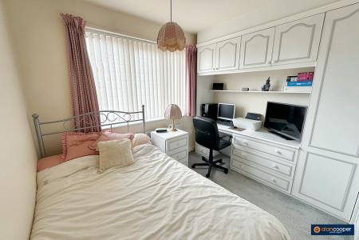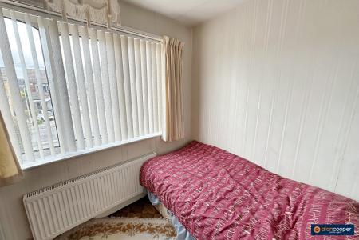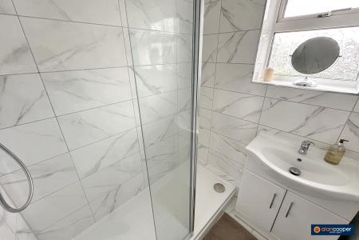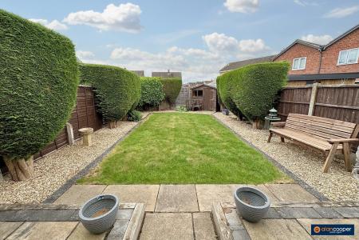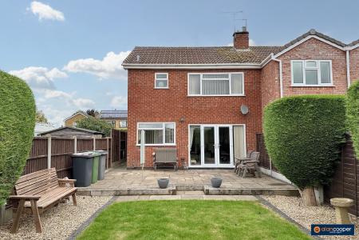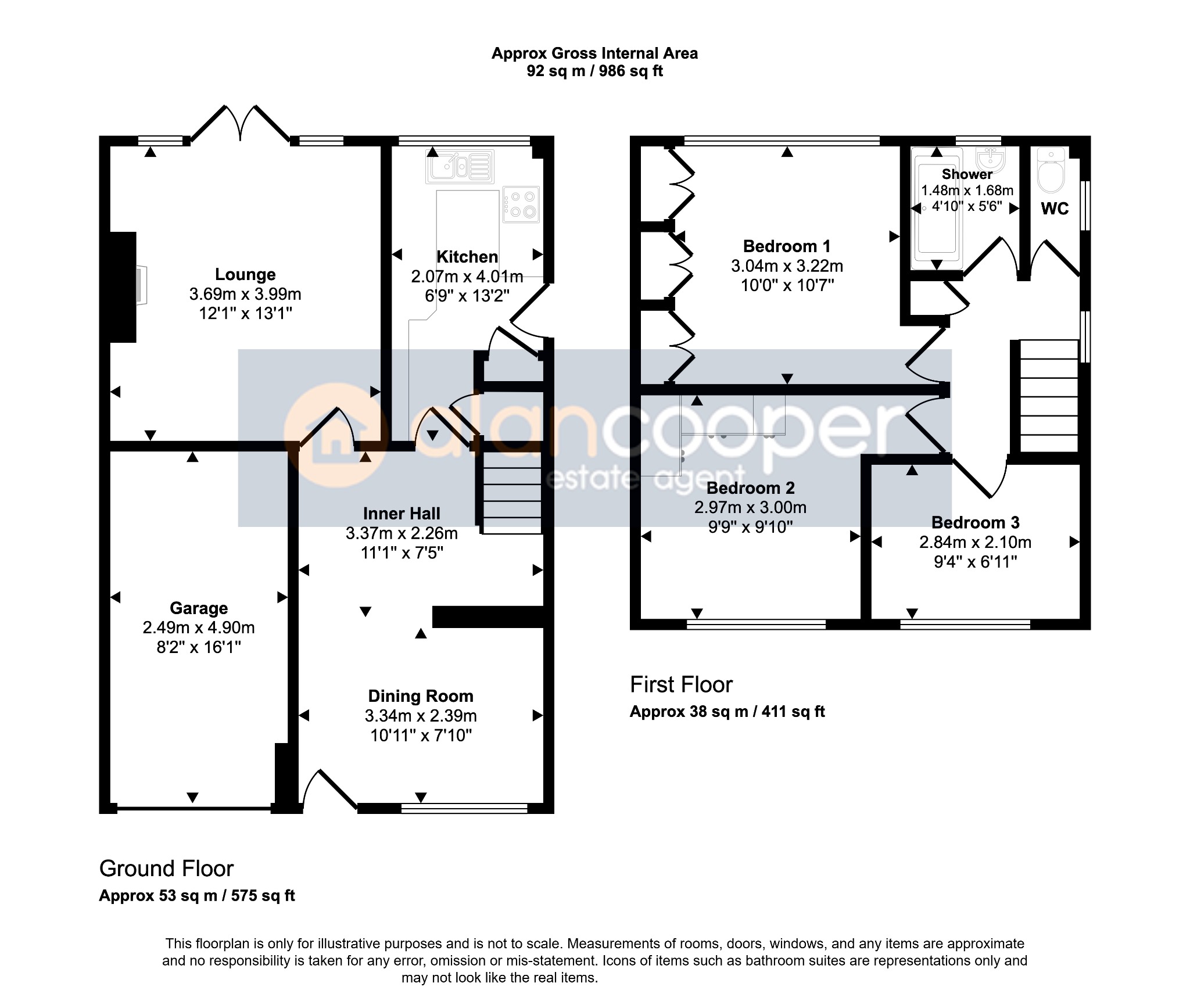- Semi Detached House
- Favoured Location
- Good Young Family Home
- Higham Lane Catchment
- Many Pleasing Features
- Three Bedrooms
- No Upward Chain
- Viewing Recommended
- EPC Rating D
- Council Tax Band C
3 Bedroom Semi-Detached House for sale in Nuneaton
Situated in the highly regarded St Nicolas Park estate, this Semi Detached House on Pallett Drive enjoys a pleasant cul-de-sac location, offering a peaceful and family-friendly environment. The property’s design and layout make it particularly appealing to young growing families who are looking for a practical and comfortable home within easy reach of local amenities and schools.
Upon entering the property, you are welcomed by a combined reception area and dining room featuring a window to the front elevation, providing a bright and inviting space. The reception room naturally flows into a spacious inner hallway, which leads to the lounge at the rear of the house. The lounge is enhanced by a feature fireplace with a natural coal effect living flame gas fire, creating a cosy focal point for the room. Glazed doors from the lounge open onto the rear garden, seamlessly blending indoor and outdoor living spaces.
The kitchen is equipped with a built-in oven and hob, and its window overlooks the rear garden, adding to the sense of light and openness in this home. It is a practical space for preparing meals while enjoying views of the garden.
Upstairs, the property offers three generously sized bedrooms, all accessible from the landing. The bathroom has been refitted as a modern shower room, complemented by a separate WC for added convenience. These features make the upper floor both functional and comfortable for everyday living.
Externally, the property boasts an integral garage and a driveway, providing ample parking space. The rear garden is fully enclosed, featuring a patio area for outdoor seating and a well-maintained lawn, perfect for children to play or for hosting gatherings during warmer months.
The location of this home is another standout feature. Positioned within the catchment area of the highly regarded Higham Lane Secondary School, it is ideal for families prioritising education. Additionally, the property offers convenient access to Nuneaton's town centre and a range of local amenities, making daily life easier and more enjoyable.
For those interested in a closer look, the property comes with an online Home360 virtual tour, allowing you to explore its layout and features at your convenience. Early viewing is highly recommended to avoid disappointment.
Offered with no upward chain, this property is ready for you to put your personal stamp on it. Schedule an appointment today to visit this spacious property and discover the possibilities it holds for your future.
This property combines a desirable location, practical living spaces, and appealing outdoor areas, making it a superb opportunity for families or individuals seeking a new home in this sought-after area.
Our experienced sales team are always on hand to answer any questions you may have and guide you through the buying process.
Reception Area & Dining Room10' 11" x 7' 10"Having a UPVC front entrance door, central heating radiator and UPVC sealed unit double glazed window to the front elevation.
Inner HallwayHaving a central heating radiator and staircase leading off to the first floor.
Lounge12' 1" x 13' 1"Having an attractive feature fireplace housing a natural coal effect living flame gas fire, central heating radiator and UPVC sealed unit double glazed doors leading to the rear garden.
Kitchen6' 9" x 13' 2" maximumHaving a single drainer stainless steel sink with mixer tap, fitted base unit, additional base cupboards and drawers with work surfaces over and fitted wall cupboards. Built-in oven and hob. Pantry, central heating radiator, plumbing for an automatic washing machine, UPVC sealed unit double glazed window and side entrance door.
LandingHaving a built-in cupboard, loft access and UPVC sealed unit double glazed side window.
Bedroom 110' 0" x 10' 7"Having a range of Hammonds fitted wardrobes and drawer units, central heating radiator and UPVC sealed unit double glazed window.
Bedroom 29' 9" x 9' 10"Having a range of Hammonds fitted wardrobes with dressing table and bridging cupboards. Central heating radiator and UPVC sealed unit double glazed window.
Bedroom 39' 4" x 6' 11"Having a central heating radiator and UPVC sealed unit double glazed window.
Shower RoomBeing fully tiled to the walls and having a white suite comprising a walk-in shower and wash hand basin with cupboard below. Central heating radiator and UPVC sealed unit double glazed window.
Separate WCBeing fully tiled to the walls and having a white low-level WC. UPVC sealed unit double glazed window.
Garage8' 2" x 16' 1"Having an up and over entrance door and direct access over a driveway that provides additional motorcar hardstanding.
GardensSide pedestrian access leads to the fully enclosed rear garden, which has a patio area and lawn.
Local AuthorityNuneaton & Bedworth Borough Council.
Agents NoteWe have not tested any of the electrical, central heating or sanitary ware appliances. Purchasers should make their own investigations as to the workings of the relevant items. Floor plans are for identification purposes only and not to scale. All room measurements and mileages quoted in these sales details are approximate. Subjective comments in these details imply the opinion of the selling Agent at the time these details were prepared. Naturally, the opinions of purchasers may differ. These sales details are produced in good faith to offer a guide only and do not constitute any part of a contract or offer. We would advise that fixtures and fittings included within the sale are confirmed by the purchaser at the point of offer. Images used within these details are under copyright to Alan Cooper Estates and under no circumstances are to be reproduced by a third party without prior permission.
Important Information
- This is a Freehold property.
- This Council Tax band for this property is: C
Property Ref: 447_386115
Similar Properties
St. Nicolas Park Drive, Nuneaton, CV11 6EQ
2 Bedroom Detached House | Guide Price £279,000
Here is a chalet style Detached Residence occupying a cul-de-sac location with a large rear garden. Two double bedrooms....
Stonewell Crescent, Whitestone, Nuneaton, CV11 4TB
3 Bedroom Semi-Detached House | Guide Price £279,000
Welcome to this Semi Detached House pleasantly situated in the favoured residential area of Whitestone, just off Lutterw...
Clyde Road, Bulkington, CV12 9QE
3 Bedroom Semi-Detached House | Guide Price £279,000
Herre is a superb modern Semi Detached Residence within a highly favoured location. Improved and well maintained family...
3 Bedroom Detached Bungalow | Offers Over £280,000
Here is an extended Detached Bungalow Residence occupying a larger than average plot with excellent potential to develop...
Kipling Close, Galley Common, Nuneaton, CV10
3 Bedroom Detached House | Guide Price £280,000
This could be the one you've been waiting for! A superb Detached Residence offering vastly improved family accommodatio...
Milby Drive, St Nicolas Park, Nuneaton, CV11 6UH
2 Bedroom Semi-Detached Bungalow | Guide Price £280,000
Here is a Semi Detached Bungalow occupying a prominent corner plot within the highly favoured St Nicolas Park estate, fe...

Alan Cooper Estates (Nuneaton)
22 Newdegate Street, Nuneaton, Warwickshire, CV11 4EU
How much is your home worth?
Use our short form to request a valuation of your property.
Request a Valuation
