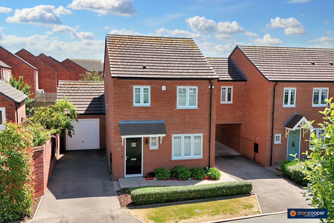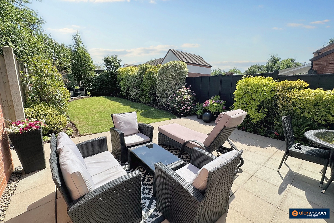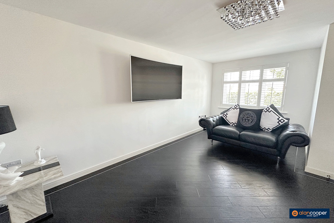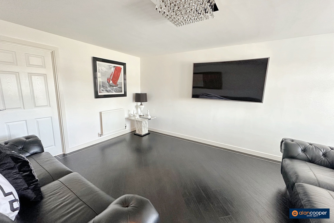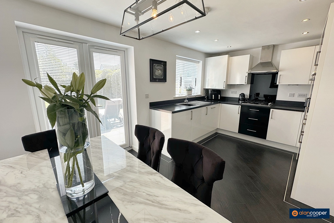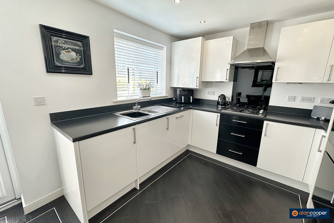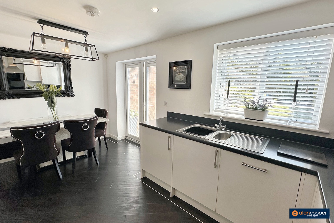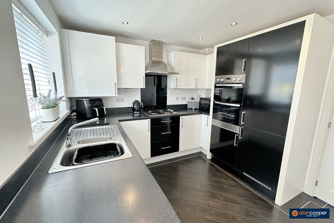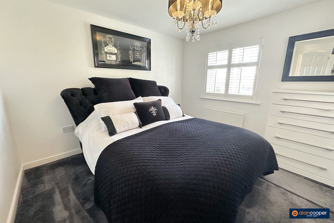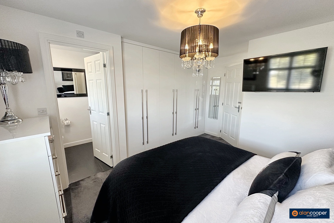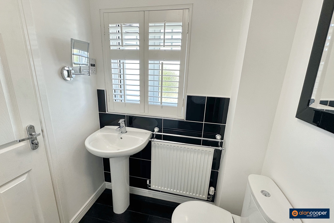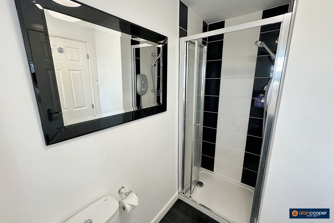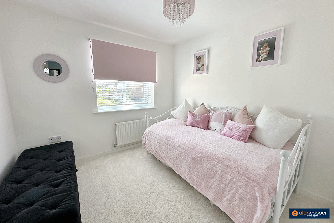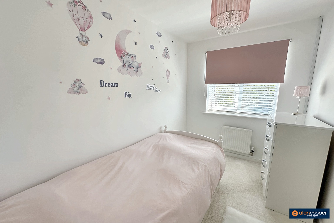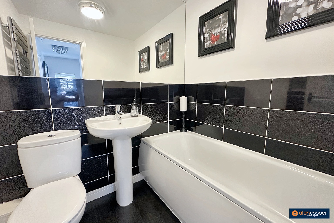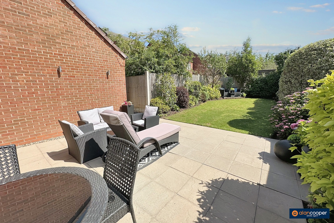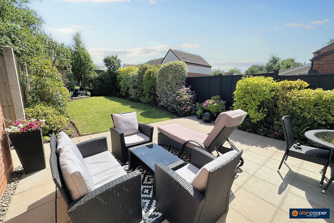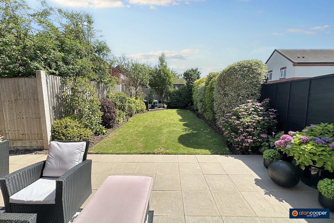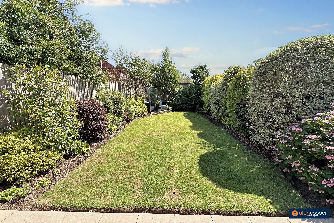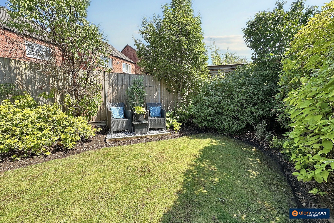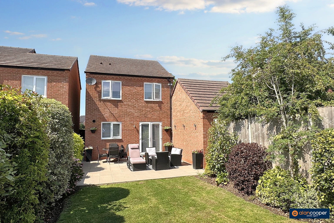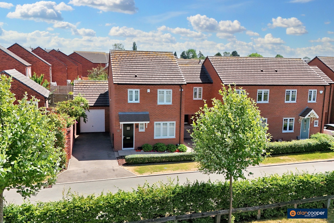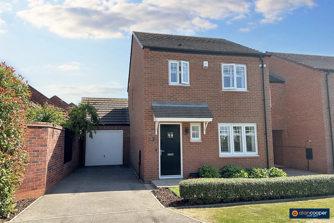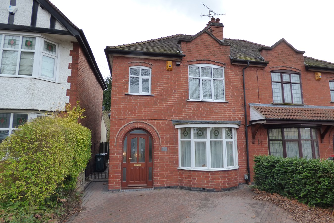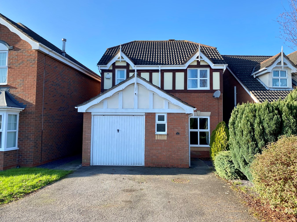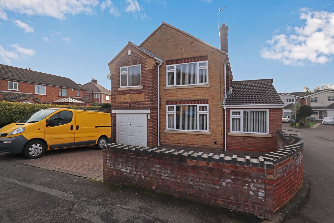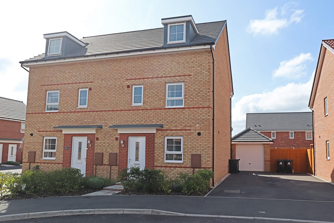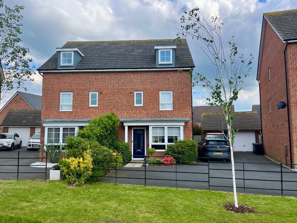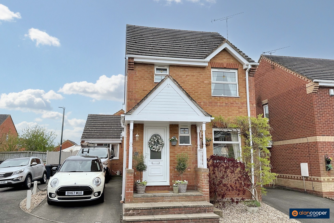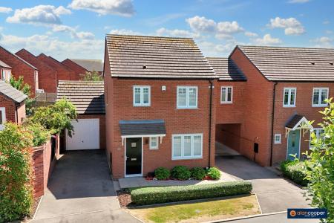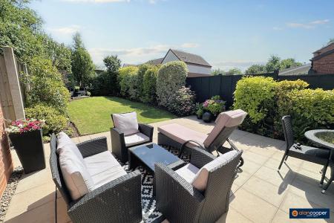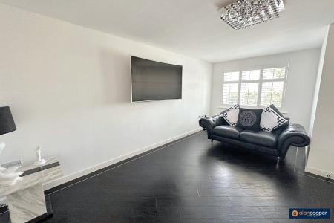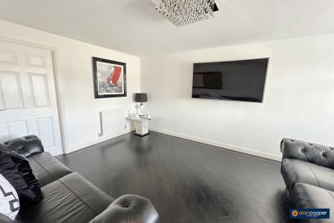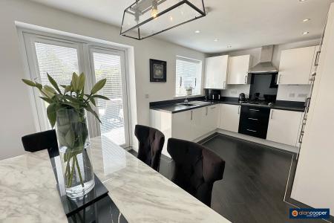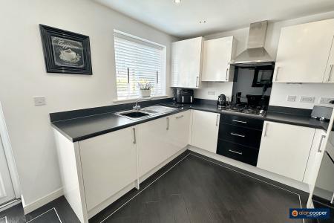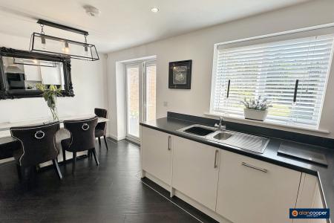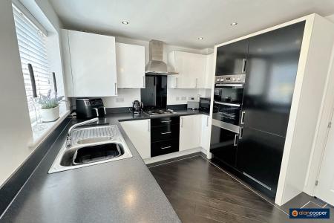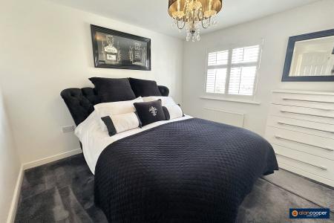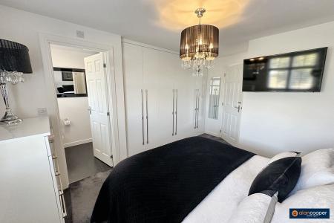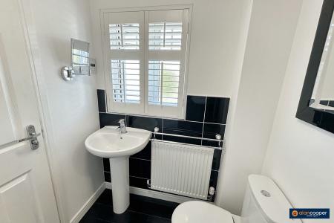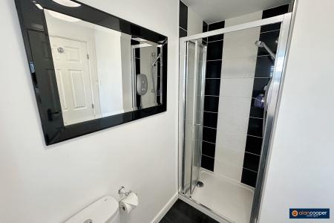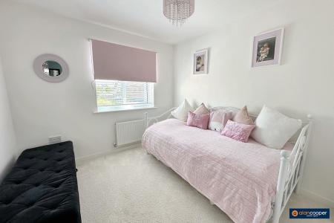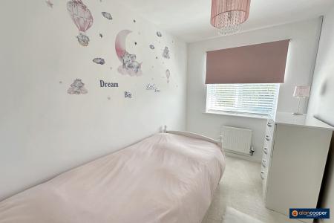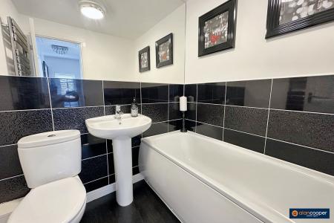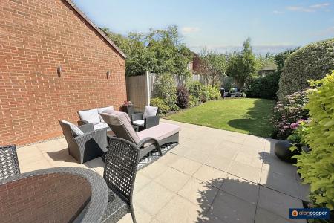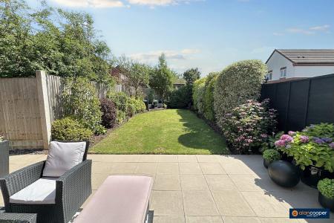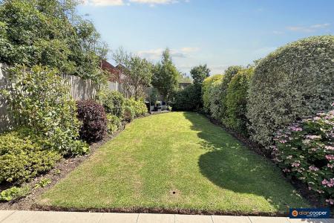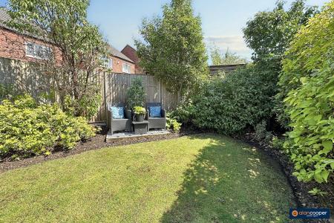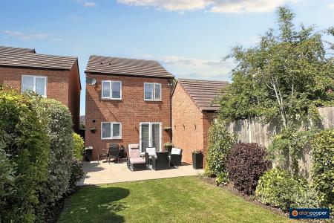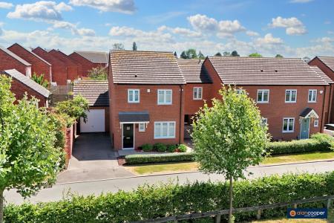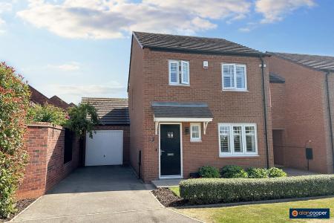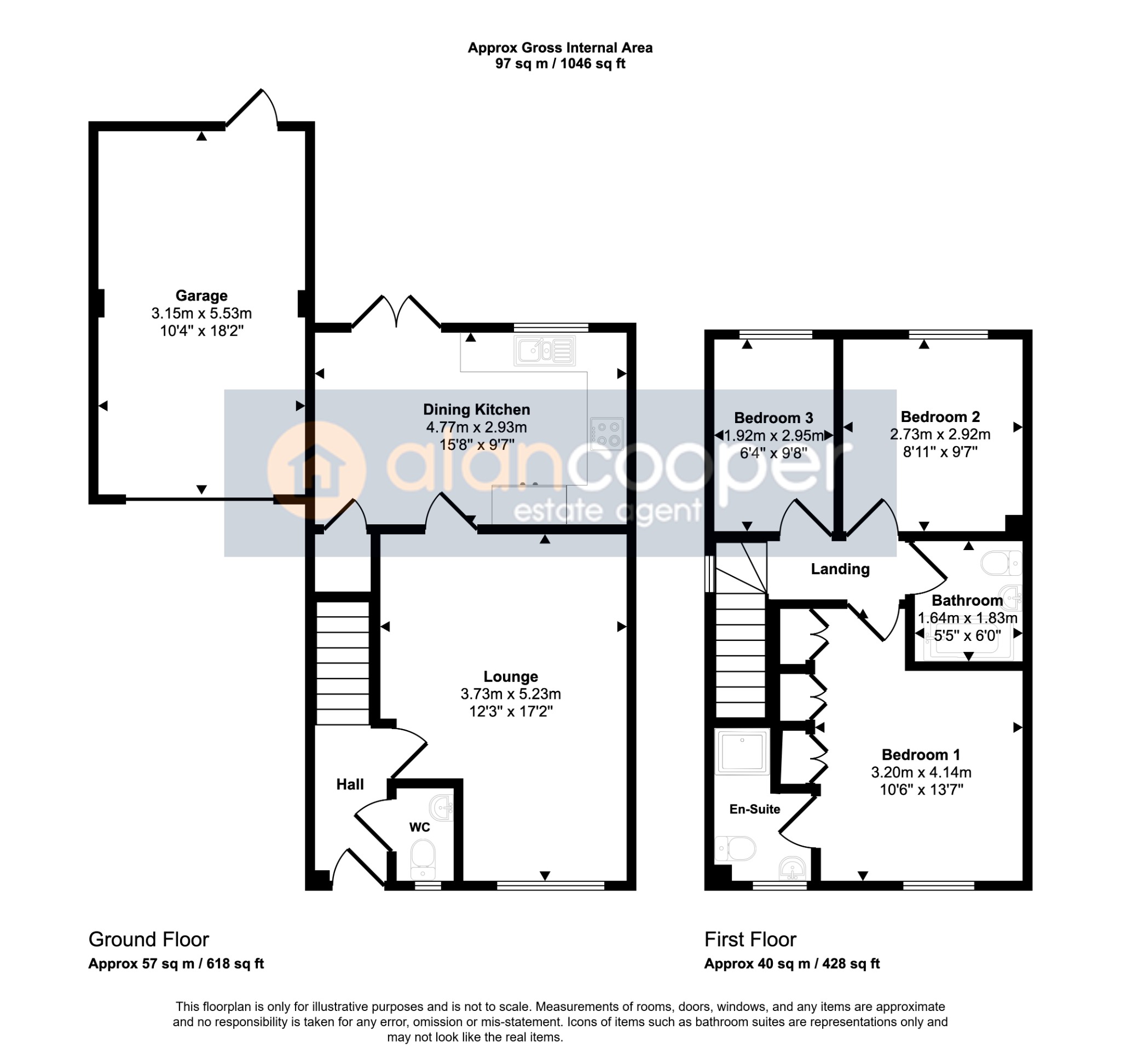- Detached Residence
- Built by Bellway Homes
- Superb Young Family Home
- Excellent Condition
- Many Pleasing Features
- Three Bedrooms & En-Suite
- Garage & Lovely Gardens
- No Upward Chain
- EPC Rating Pending
- Council Tax Band D
3 Bedroom Detached House for sale in Nuneaton
Welcome to this superbly appointed modern Detached Residence, a property that truly stands out on the highly favoured Royal Park estate in Nuneaton. Built by Bellway Homes to a high specification, this delightful family home has been vastly improved and meticulously maintained by its current owner, presenting an exceptional opportunity for prospective buyers.
Offered for sale with no upward chain, a swift move is certainly possible, making this an ideal choice for those looking for a seamless transition into their new home. The property's prime position, fronting onto open parkland, adds to its appeal, providing a pleasant outlook and a sense of openness.
This home is perfectly suited for families or professionals seeking a blend of modern living and convenient access to local amenities. Its location on Royal Park ensures easy daily access to Nuneaton's town centre, offering a wide array of shops, services, and leisure facilities. Furthermore, the property benefits from excellent road links, making commuting and travel straightforward.
Families with children will be delighted to know that this property falls within the esteemed catchment area for the favoured Higham Lane Secondary Schools, ensuring highly rated educational opportunities.
Upon entering, you are greeted by a welcoming reception hall, which includes a convenient guests' cloakroom, a practical addition for any busy household. The ground floor flows seamlessly into a delightful lounge, positioned at the front of the property with a window offering views towards the trees and hedges, creating a bright and inviting space for relaxation and entertaining. The style of the home is contemporary and elegant, with attention to detail evident throughout.
The heart of this home is undoubtedly the open plan dining kitchen, a testament to modern family living. This space boasts quality fitted units and comes fully equipped with a built-in oven and hob, an integrated dishwasher, a washing machine and a fridge freezer, ensuring all your culinary needs are met. A window and glazed double doors lead directly from the dining area to the rear garden, seamlessly blending indoor and outdoor living and making it perfect for al fresco dining and entertaining.
Ascending to the first floor, the landing provides access to the sleeping quarters. The master bedroom is a true highlight, featuring practical built-in wardrobes and a private en-suite shower room, offering a personal sanctuary. Two further well proportioned bedrooms provide ample space for family members or guests, each thoughtfully designed. These bedrooms are served by a contemporary family bathroom, completing the upstairs accommodation and ensuring comfort and convenience for all residents.
Externally, the property benefits from a garage and a driveway, providing ample off-road parking and storage solutions. The front garden is laid to lawn, contributing to the home's attractive kerb appeal. The rear garden is a particular feature, being fully enclosed and enjoying a desirable sunny aspect, ensuring plenty of sunlight throughout the day. It comprises a well maintained patio area, a lush lawn, and lovely well stocked established borders, creating a private and appealing outdoor space for enjoyment and relaxation.
To truly appreciate the quality and appeal of this superb home, we highly recommend an internal viewing. You can also view our online Home360 virtual tour for a comprehensive preview. Schedule an appointment today to avoid disappointment.
Our experienced sales team are always on hand to answer any questions you may have and guide you through the buying process.
Reception HallHaving a front entrance door, central heating radiator, Karndean flooring and staircase leading off to the first floor.
Guests CloakroomHaving a white suite comprising a wash hand basin and low level WC. Central heating radiator, Karndean flooring and UPVC sealed unit double glazed window.
Lounge12' 3" x 17' 2"The delightful lounge has two central heating radiators, Karndean flooring and UPVC sealed unit double glazed window to the front elevation.
Dining Kitchen15' 8" x 9' 7"The open plan dining kitchen is considered the heart of the home, having a one and a half bowl single drainer sink with mixer tap, fitted base unit, additional base cupboards and drawers with work surfaces over and fitted wall cupboards. Built-in double oven, hob and extractor hood. Integrated dishwasher, washing machine and fridge freezer. Gas fired boiler, central heating radiator, inset ceiling spotlights, cupboard under the staircase, Karndean flooring, UPVC sealed unit double glazed window and double doors leading to the rear garden.
LandingWith loft access and UPVC sealed unit double glazed side window.
Bedroom 110' 6" x 13' 7" maximumHaving a built-in six door wardrobe, central heating radiator and UPVC sealed unit double glazed window.
En-Suite Shower RoomBeing part tiled to the walls and having a white suite comprising a shower cubicle, pedestal wash hand basin and low level WC. Central heating radiator, shaver point and UPVC sealed unit double glazed window.
Bedroom 28' 11" x 9' 7"Having a central heating radiator and UPVC sealed unit double glazed window.
Bedroom 36' 4" x 9' 8"Having a central heating radiator and UPVC sealed unit double glazed window.
Family BathroomBeing part tiled to the walls and having a white suite comprising a panelled bath, pedestal wash hand basin and low level WC. Heated towel rail and an extractor.
Garage10' 4" x 18' 2"Having an up and over entrance door and direct access over a driveway that provides additional motor car hardstanding.
GardensLawned foregarden and side pedestrian access leading to the fully enclosed rear garden, which enjoys a sunny aspect, having a large patio area, lawn with well stocked and established borders containing a variety of shrubs and fenced boundaries.
Local AuthorityNuneaton & Bedworth Borough Council.
Agents NoteWe have not tested any of the electrical, central heating or sanitary ware appliances. Purchasers should make their own investigations as to the workings of the relevant items. Floor plans are for identification purposes only and not to scale. All room measurements and mileages quoted in these sales details are approximate. Subjective comments in these details imply the opinion of the selling Agent at the time these details were prepared. Naturally, the opinions of purchasers may differ. These sales details are produced in good faith to offer a guide only and do not constitute any part of a contract or offer. We would advise that fixtures and fittings included within the sale are confirmed by the purchaser at the point of offer. Images used within these details are under copyright to Alan Cooper Estates and under no circumstances are to be reproduced by a third party without prior permission.
Important Information
- This is a Freehold property.
- This Council Tax band for this property is: D
Property Ref: 447_397502
Similar Properties
3 Bedroom Semi-Detached House | Guide Price £303,800
Here is a superb traditional style Semi Detached House pleasantly situated along this highly favoured residential thorou...
Sterling Way, Maple Park, Nuneaton, CV11
3 Bedroom Detached House | Guide Price £300,000
Here is a modern Detached House situated within a highly favoured residential area and offering well planned accommodati...
Berrington Road, Nuneaton, CV10
3 Bedroom Detached House | Guide Price £300,000
Here is a superb Detached House offering vastly improved and extended family accommodation with three reception rooms an...
4 Bedroom Semi-Detached House | Guide Price £310,000
Here is a truly superb three storey Semi Detached Residence offering well planned accommodation presented in excellent o...
Topiary Road, St James' Gate, Weddington, Nuneaton, CV10 0FT
4 Bedroom Semi-Detached House | Guide Price £310,000
Here is a superbly appointed modern three Storey Semi Detached Residence built by Barratt Homes to a high specification...
Trentham Close, Maple Park, Nuneaton, CV11 4XB
3 Bedroom Link Detached House | Offers Over £310,000
A truly superb modern Link Detached House offering vastly improved and extended family accommodation with a stunning ope...

Alan Cooper Estates (Nuneaton)
22 Newdegate Street, Nuneaton, Warwickshire, CV11 4EU
How much is your home worth?
Use our short form to request a valuation of your property.
Request a Valuation
