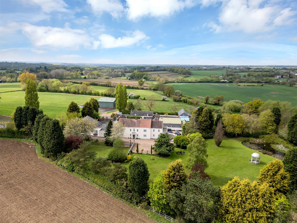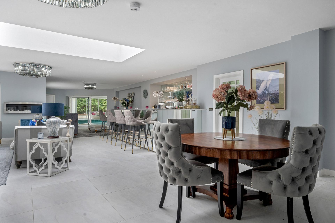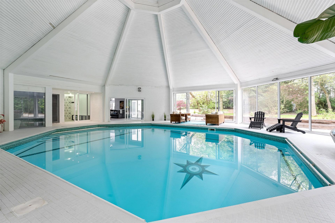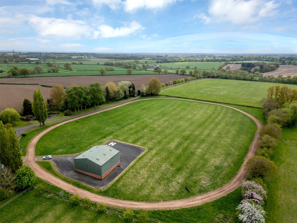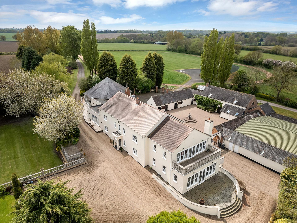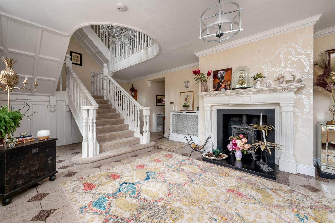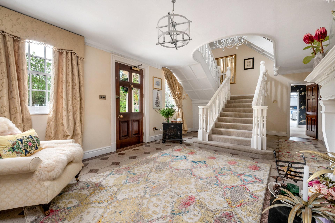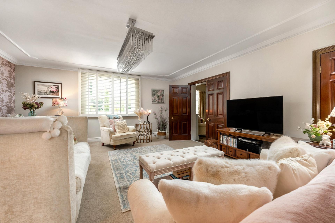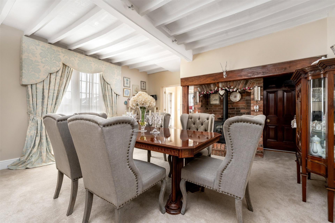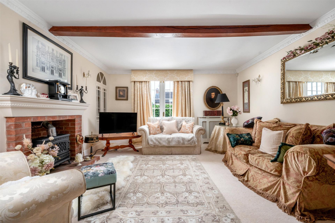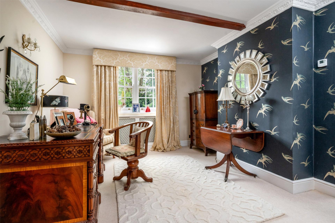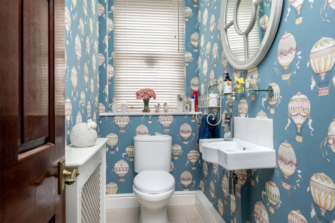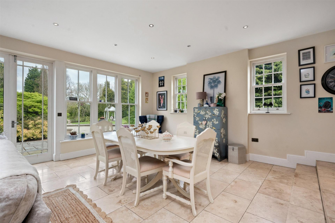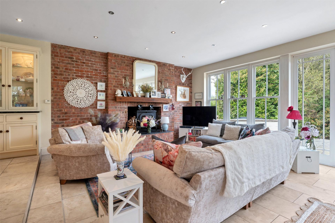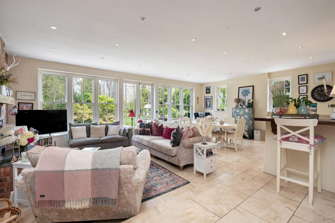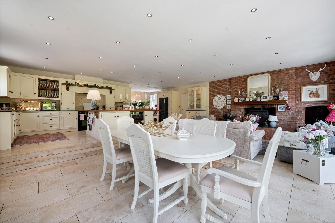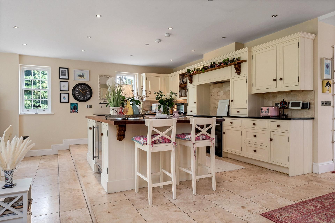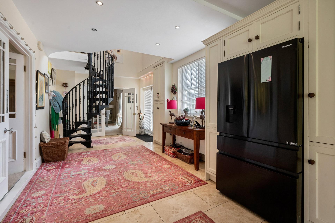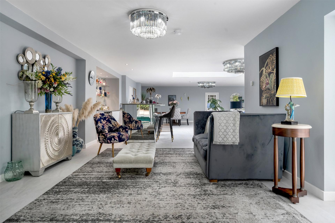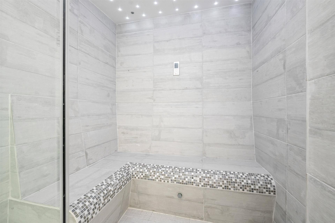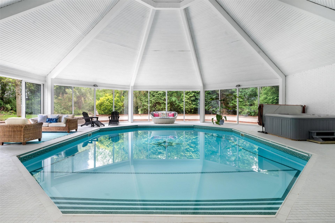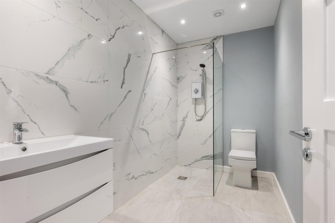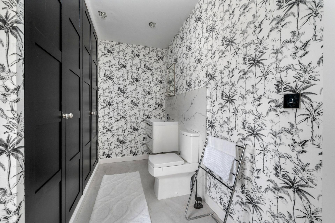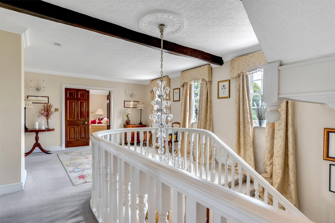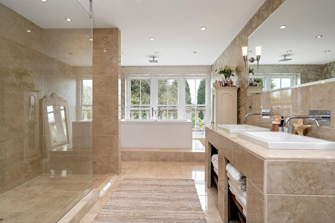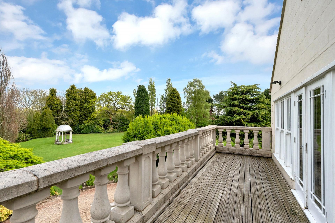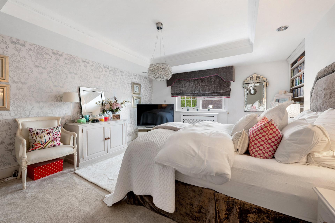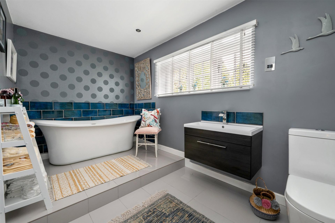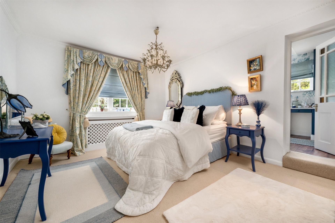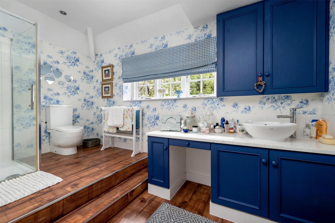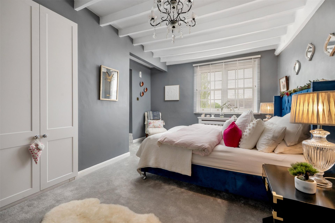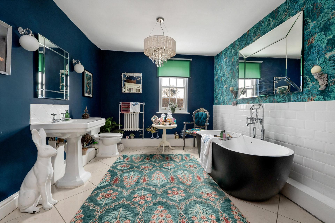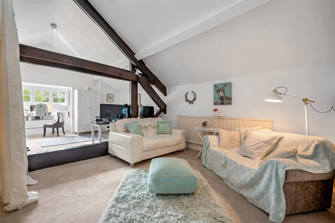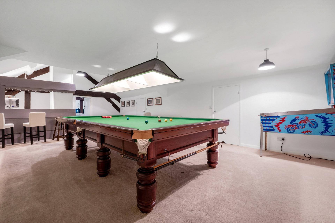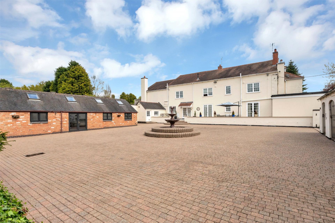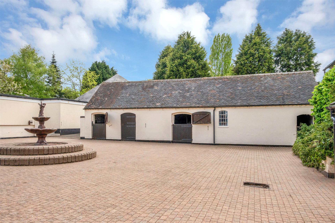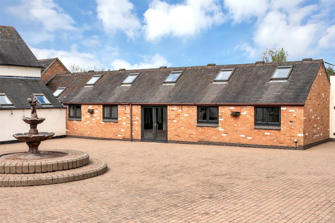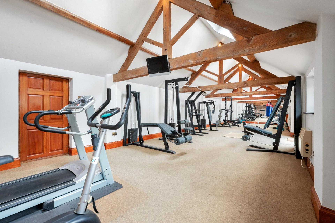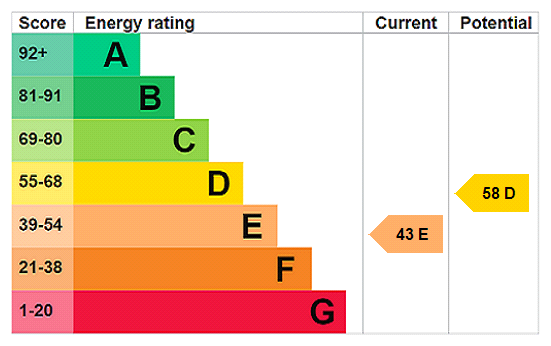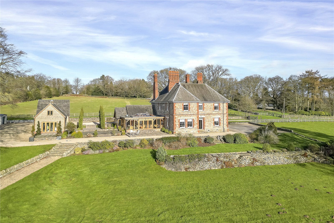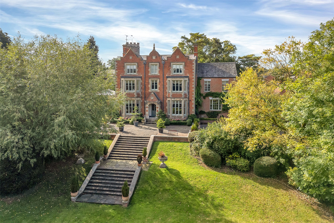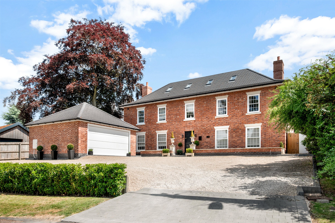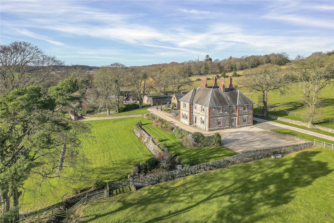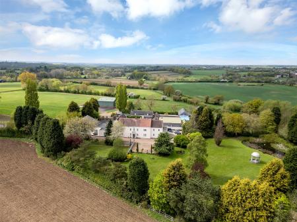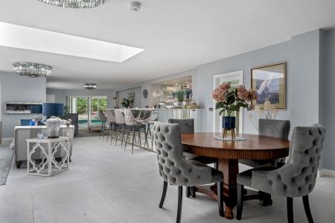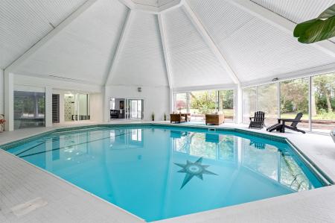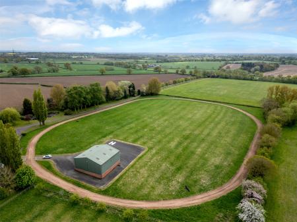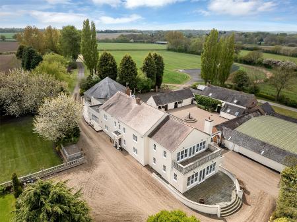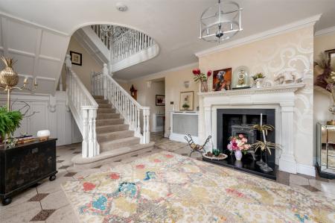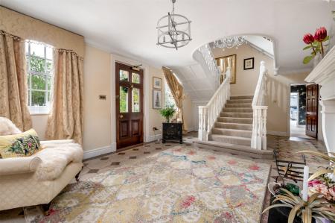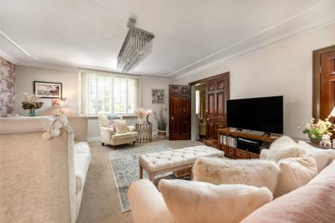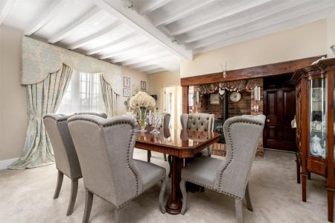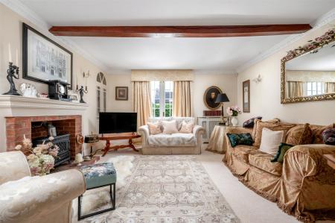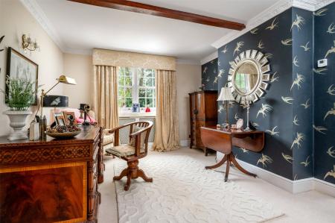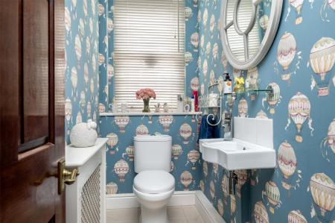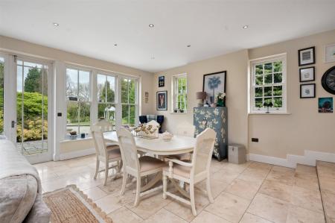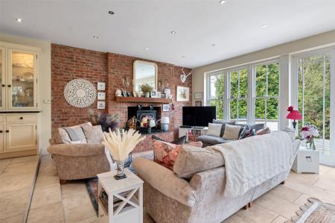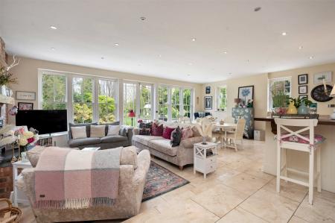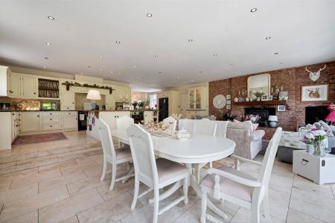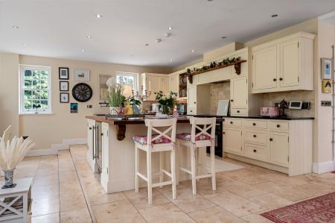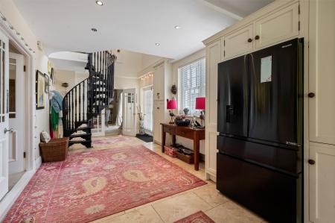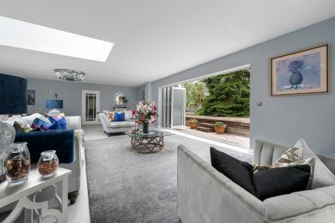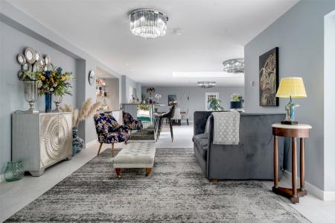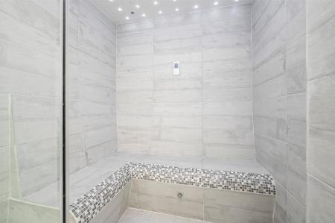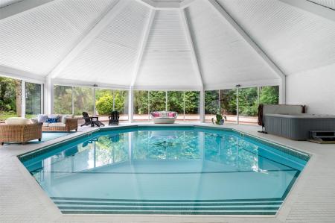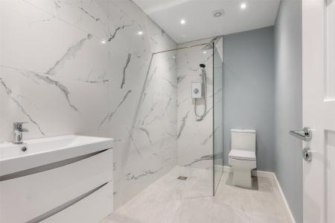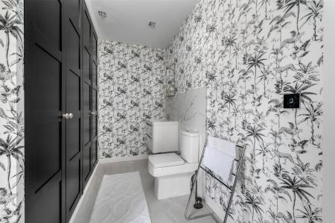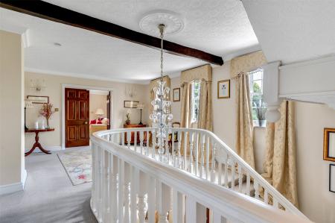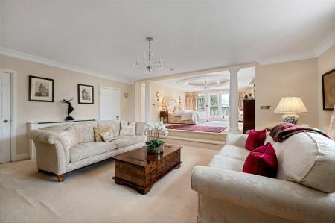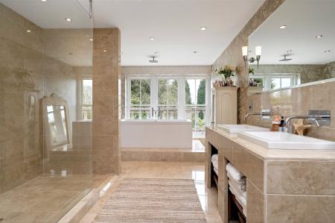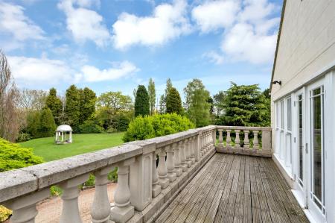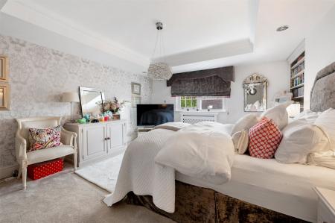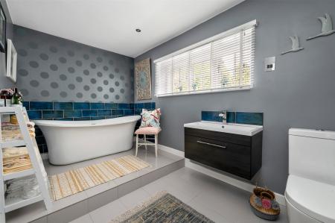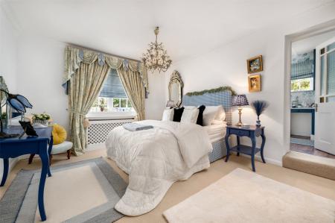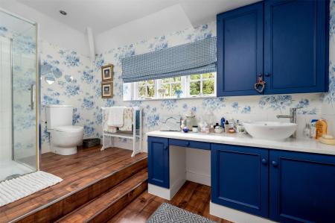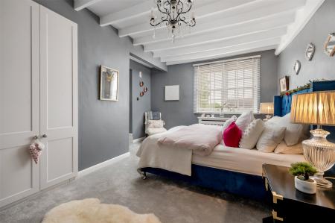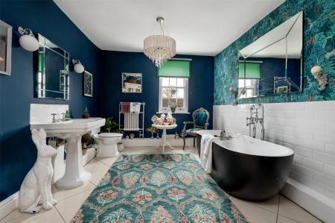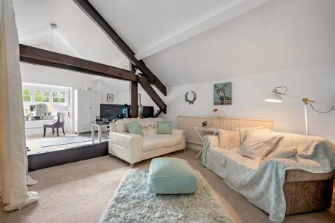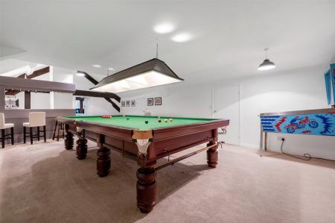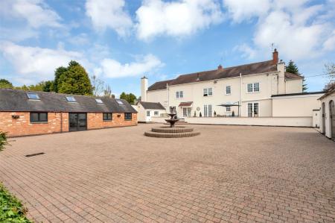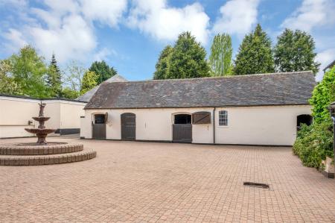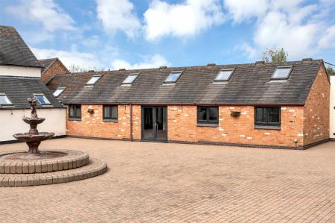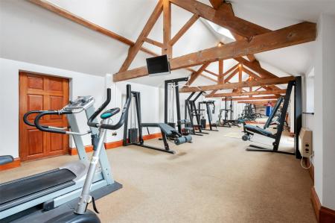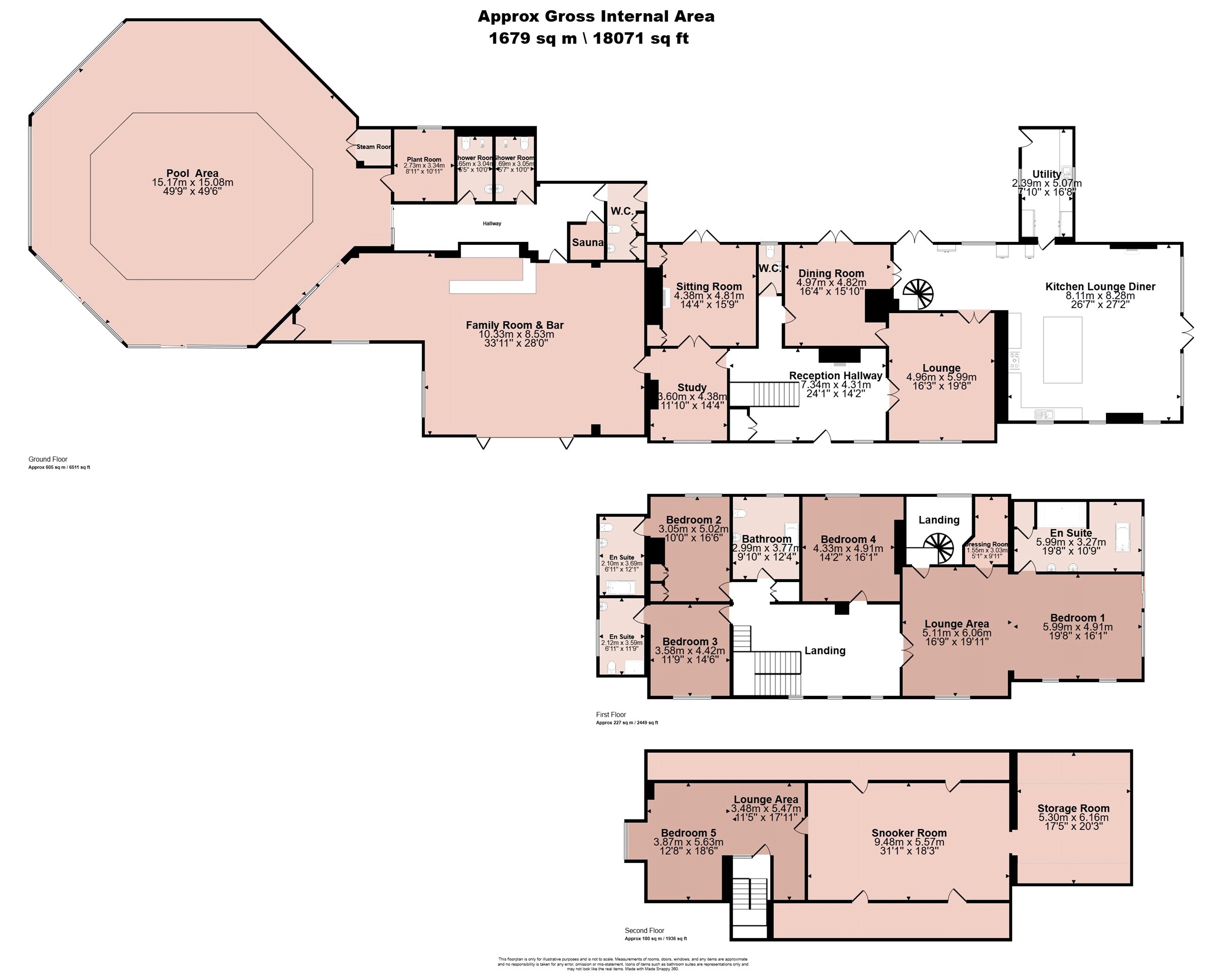- Exceptional Georgian Residence
- Boasting Over 9,000 sqft of Accommodation
- Five Bedroomed Home
- Large Modern Leisure Complex Including Swimming Pool, Sauna, Steam & Bar
- 12.5 Acres of Grounds
- Large 6.2 Acre Paddock with Gallop
- Energy Rating E
- Council Tax Band H
- Tenure Freehold
- Range of Outbuildings Including Stabling and Workshops
5 Bedroom Detached House for sale in Nuneaton
Fields Farm is an exquisite country residence set in 12.5 acres of beautiful mature grounds offering a lifestyle home to a family buyer. This Georgian farmhouse has been comprehensively extended and updated and boasts over 9,000 sqft of accommodation. There are a vast range of outbuildings which could be used for a variety of uses currently comprising stabling, gym, workshops and a most impressive helicopter hangar and landing pad. The property also has its own leisure complex with large octagonal swimming pool, sauna, steam room and changing rooms. In the main home there are a number of reception rooms as well as a fabulous living/dining kitchen and a recently built family room and bar. Upstairs there are five large bedrooms with a most impressive split-level principal bedroom suite consisting of bedroom, lounge area, en-suite and dressing room. In total, there are seven shower rooms/bathrooms throughout the property and complementing the main home are tremendous grounds consisting of large formal gardens with two ponds, outdoor tennis lawn and a large 6.2 acre paddock with gallop. Fields Farm really does present the ideal opportunity for a forever family home and must be viewed to be fully appreciated.
Reception Hallway With access via a door from the front elevation into a grand reception hall with central staircase returning to the first floor galleried landing. Feature decorative fireplace with multi-fuel cast iron stove, decorative cornicing and high ceiling with tiled floor.
Lounge This fabulous cosy reception room has a multi-paned sash window to the front elevation, decorative cornicing to the ceiling and links through to the dining room and kitchen.
Dining Room A charming reception room in the old part of the home with beamed and painted ceilings, French doors lead out to an external patio terrace, inglenook fireplace with gas stove in the style of a wood burner.
Living/Dining Kitchen This substantial room is ideal for entertaining and family living with space for both seating and dining. There is a handcrafted and painted kitchen comprising fitted units with large central island with a combination of granite and solid wood work surfaces. Integrated within the kitchen is a Rangemaster oven with extractor hood built within a canopy, dishwasher, integrated bins and twin ceramic Belfast sink with waste disposal. Large central island with overhang for breakfast stools and large integrated wine cooler. Steps down to a fabulous living and dining space with full width glazing and French doors leading directly to the garden. Further sash windows to the side, high ceiling with spotlights and central raised multi-fuel stove, Travertine tiled flooring throughout, wrought iron spiral staircase rising to the first floor principal suite and French doors leading to the patio terrace.
Utility Room Accessed from the kitchen with handcrafted units providing generous storage, space for multiple appliances, sink and concealed gas fired boiler, Travertine tiled floor, two windows and door leading to the outside.
Cloaks/WC Situated off the hall, fitted with a two piece suite comprising wash hand basin, toilet, high gloss tiled flooring and sash window.
Home Office This grand home office has a sash window to the front overlooking the gardens. High ceiling with decorative cornicing, double doors through to:
Sitting Room This attractive reception room has French doors which lead directly onto the rear patio terrace. There is a central fireplace with an electric ornate style stove, two arched bookcases within the chimney recess and decorative cornicing.
Family Room & Bar A modern addition to the property linking the home to the swimming pool and leisure complex. Added in 2020, this is a fabulous space for entertaining and parties consisting of a fully fitted bar, lounge and dining area. The room is fully tiled throughout with underfloor heating and benefits from wide bi-folding doors which open directly into the garden. A large central ceiling lantern floods natural light into the room and there is a wall mounted living flame gas fireplace. There is a fully fitted bar within the room with preparation sink, integrated oven, dishwasher and drinks fridge, mood lighting as well as an attractive glazed and mirrored display, large Quartz bar with overhang for stools beneath and wide sliding doors leading through to the swimming pool.
Swimming Pool An impressive octagonal swimming pool complex with a feature domed, vaulted ceiling. The swimming pool has been fully refurbished and has a central depth of 9'. Surrounding the pool is a large tiled seating area with hardstanding for a hot tub and floor to ceiling glazed windows to four elevations with central doors leading directly to the gardens.
Steam Room Alongside the swimming pool is a recently constructed steam room with tiled bench and a LED spotlight ceiling.
Plant Room Located off the pool room, the plant room houses all the filtration and heating system. The pool is heated by an air source heat pump and there is a dehumidifier/heat system which heats and conditions the air.
Changing Facilities Located off a large side hallway with changing facilities, access to two wet rooms, both of which have walk-in showers, floating vanity units and toilets with marble effect tiling, tiled floor and underfloor heating.
Sauna A 4-6 person sauna with fully tiled floor.
Cloak and Boot Room A rear entrance from the patio terrace linking through to the leisure complex. There is a floating vanity unit and toilet and large built-in coat cupboards. One of the cupboards houses one of the gas boilers which heats this side of the property.
First Floor Galleried Landing Accessed from an impressive return staircase from the reception hallway. There is fabulous ornate and decorative curved balustrading with return staircase to the first floor. Sash windows overlook the front of the property and doors lead off to:
Principal Suite Set behind double doors, this most impressive principal suite is also accessed off its own spiral staircase from the kitchen. This principal bedroom suite is split level and consists of a large bedroom, lounge, bathroom and dressing room.
Lounge The lounge is on the lower level of the bedroom with a sash windows and access to the walk-in dressing room
Raised Bedroom Situated beneath a custom domed ceiling with integrated lighting, sash windows overlook the grounds and door leads out to a first floor external balcony which offers a fabulous space for morning coffee or afternoon drink.
En-suite Bathroom This luxuriously appointed en-suite has a raised twin ended freestanding bathtub surrounded by spotlights and picture glass sash window with views across the garden, 'His & Hers' wash hand basins and large walk-in shower with wall mounted controls and wet floor system. Toilet located beyond a glazed door, spotlights to the ceiling and gloss tiles.
Bedroom Two This beautifully appointed room has high ceilings and exposed ceiling beams, integrated wardrobes and window.
En-suite Bathroom A luxuriously appointed bathroom with twin ended slipper bath and wall suspended taps, contemporary tiling to the walls with vanity unit and wash hand basin, high gloss tiled floor and window to the rear.
Bedroom Three A third double room with sash window overlooking the front gardens and access into:
En-suite Shower Room With a corner shower cubicle with rainwater style showerhead, circular wash hand basin situated on a marble vanity unit with integrated storage, toilet and window to the side elevation.
Bedroom Four A sizeable fourth bedroom with sash window to the rear, central feature coffered ceiling with cornicing and spotlights and wall mounted fireplace.
Family Bathroom This substantial family bathroom has a freestanding twin ended bathtub with freestanding mixer tap, wash hand basin and toilet, traditional radiator and towel heater and sash window.
Second Floor Landing Accessed via its own staircase which leads to a landing with built-in book shelf and door through to:
Bedroom Five This fabulous bedroom is ideal as a teenage suite or could be used for a variety of additional uses with a bedroom and lounge area . Off the area is sub-divided by the original 'A' frame beam. Door off:
Snooker Room A highly versatile space currently houses a full sized snooker table, the floor has been reinforced to accommodate the table. There is also a large fully fitted bar with integrated lighting.
There is access off to various eaves storages and a concealed door set beyond a bookcase leading to another large loft storage situated above the principal bedroom.
Outside The property is approached via a most impressive tree lined gated driveway which sweeps up to the front of the property and onto a large gravelled front drive which wraps around the property to a rear courtyard with central water fountain. There are beautifully established formal gardens and grounds wrapping around all sides of the property with over 12.5 acres in total. The formal gardens predominantly lie to the front of the property with two large natural ponds and a sunken tennis lawn. Surrounding the gardens are well established boundaries with mature trees and hedgerows and there is a decorative bandstand overlooking the larger of the ponds providing an ideal viewing platform and pleasant space for outdoor seating. There is a formal 6.2 acre paddock which houses the helicopter hangar and landing pad as well as a horse gallop which surrounds the perimeter of the field. There is a vast range of outbuildings and stabling which is all accessed off a central block paved courtyard. There is a range of single storey buildings consisting of:
Gym A large room which is ideal for a range of potential uses, with a vaulted ceiling and the exposed 'A' frame beams, Velux roof lights, double glazed windows and central double doors into the courtyard and wall mounted heating. Due to its size, the room could be sub-divided into a gym and office or even converted fully into an annex.
Shower Room A newly refitted shower room with large double walk-in shower, wash hand basin and toilet, modern tiling and wood effect flooring.
Workshop A large workshop with high ceiling and high sided roller shutter door, housing the gas boiler for the gym (not currently in operation). From the workshop there is a door through to:
Workshop Two Providing good storage and access door to the outside.
Workshop Three Providing good storage and access door to the outside.
Stables There is an independent block of stables which comprises four/five stables, two of the stables have been opened out into one large stable and the remaining three are internal stables accessed via a central walkway, all of a generous size.
Tool Store Connected with lighting.
Workshop Four With fitted bench, high vaulted ceiling and door through to:
Workshop Five A highly useful space with exposed 'A' frame beams, fitted with a range of units with a sink and washing machine and wide door to the outside.
Helicopter Hangar Built as a helicopter hangar with high specifications and a tall ceiling height. Whilst this is ideal as a helicopter hangar with its adjacent helipad, this space has tremendous use with approximately 2,500 sqft connected with its own 3Phase electricity supply with heating, power and lighting. There is a high sided roller door which is operational by a phone. Ideal as a work from home space, garage to store cars or workshop space with personal door to the side. Also connected with water with an external tap and large tarmac forecourt and wraparound driveway.
Services & Miscellaneous The property benefits from mains electricity and water. Central heating is provided by three individual gas fired boilers which are fuelled by an LPG tank. The swimming pool is heated independently by an air source heat pump. The property has its own septic tank for foul drainage. It is our understanding that whilst this property owns the access drive, one neighbouring property has a right of way along this driveway to access their property. It is our understanding there is also a public footpath which runs along the rear field.
Extra Information To check Internet and Mobile Availability please use the following link:
checker.ofcom.org.uk/en-gb/broadband-coverage
To check Flood Risk please use the following link:
check-long-term-flood-risk.service.gov.uk/postcode
Important Information
- This is a Freehold property.
Property Ref: 55639_BNT240258
Similar Properties
Polly Botts Lane, Ulverscroft, Leicestershire
5 Bedroom Detached House | Guide Price £2,500,000
Approached along an impressive tree lined driveway, Chitterman Grange occupies a spectacular position in the Charnwood F...
King Street, Seagrave, Loughborough
6 Bedroom Detached House | Guide Price £2,000,000
A truly remarkable 18th century Grade II listed former Rectory sitting adjacent to the Church of All Saints in the much...
Barton Road, Market Bosworth, Nuneaton
6 Bedroom Detached House | Guide Price £1,900,000
The Manor offers the most magnificent individually styled 4,100 sqft of living space, luxury appointed throughout with n...
Polly Botts Lane, Ulverscroft, Leicestershire
5 Bedroom Detached House | Guide Price £4,000,000
Approached along an impressive tree lined driveway, Chitterman Grange occupies a spectacular position in the Charnwood F...

Bentons (Melton Mowbray)
47 Nottingham Street, Melton Mowbray, Leicestershire, LE13 1NN
How much is your home worth?
Use our short form to request a valuation of your property.
Request a Valuation
