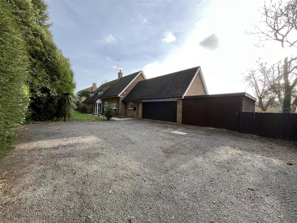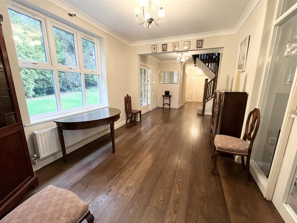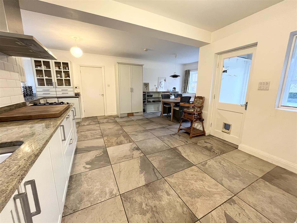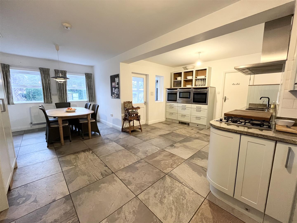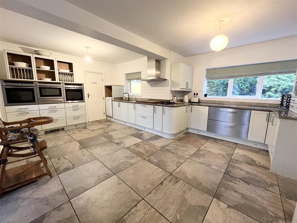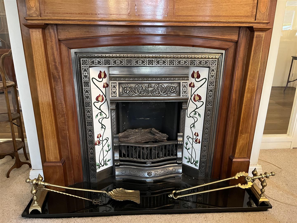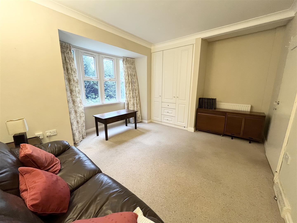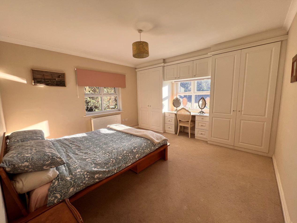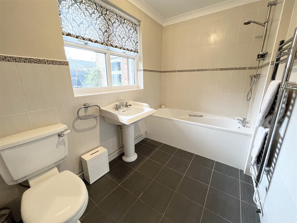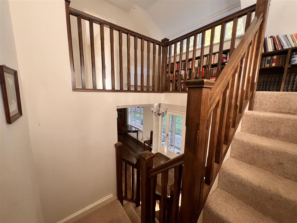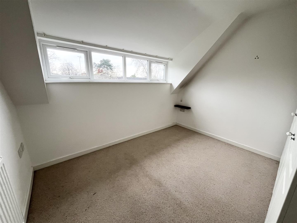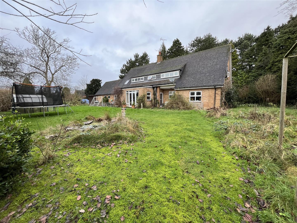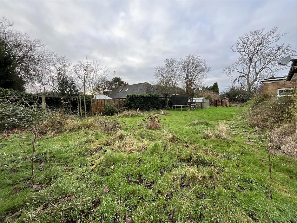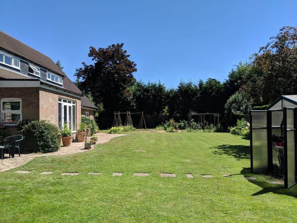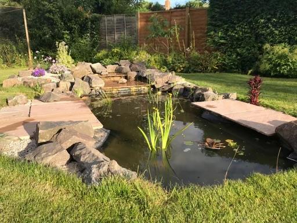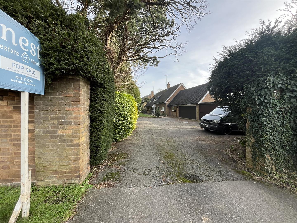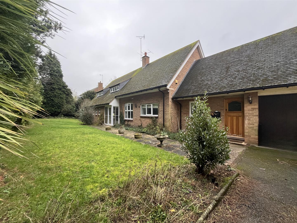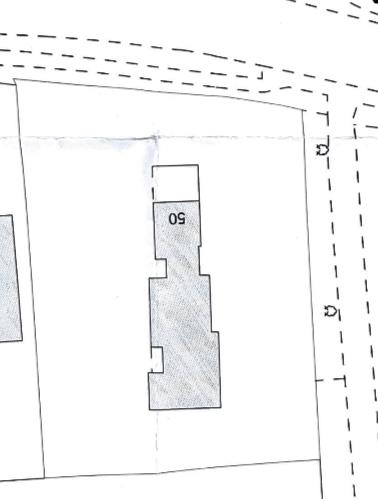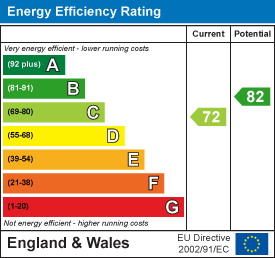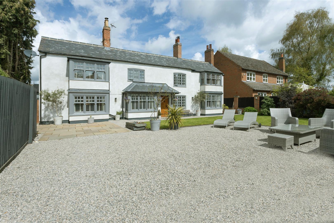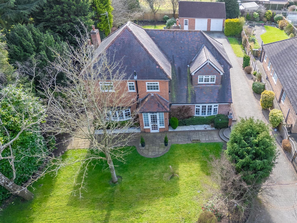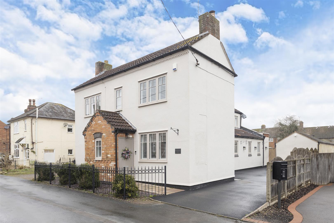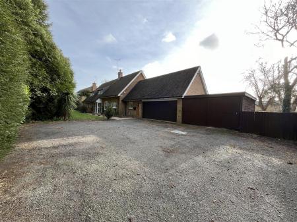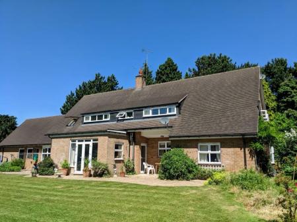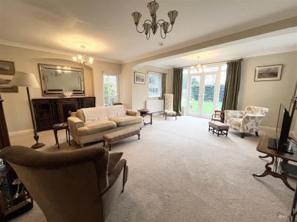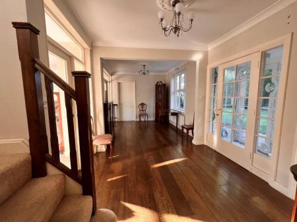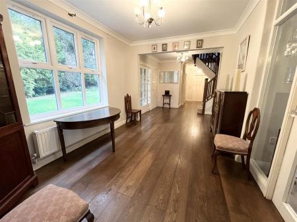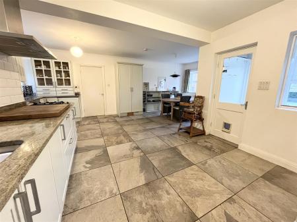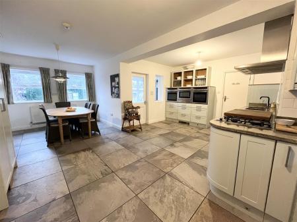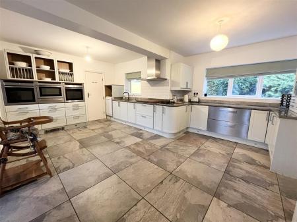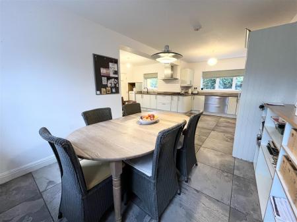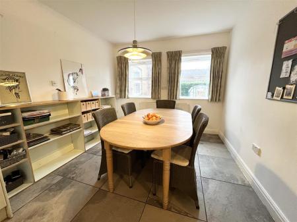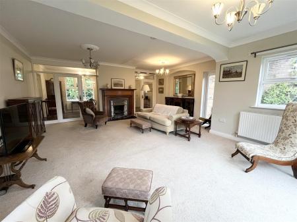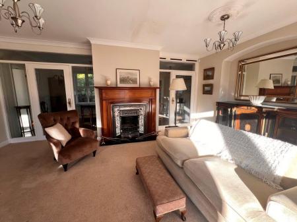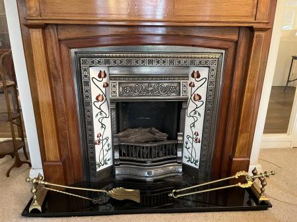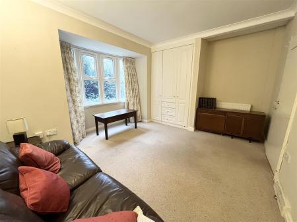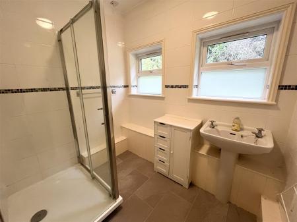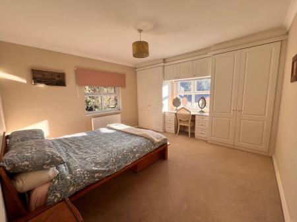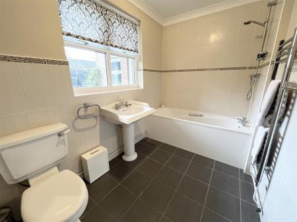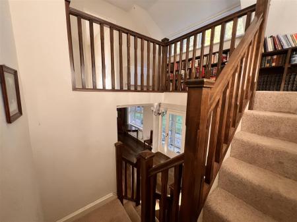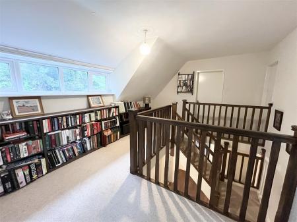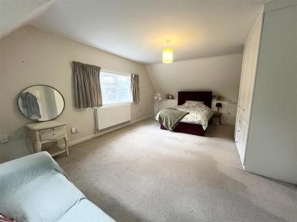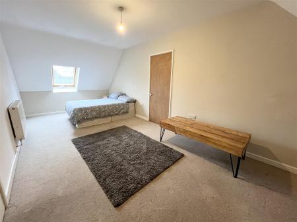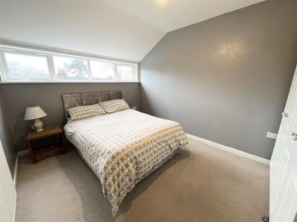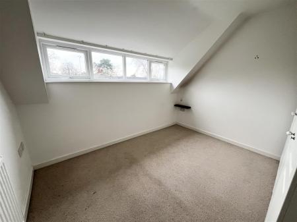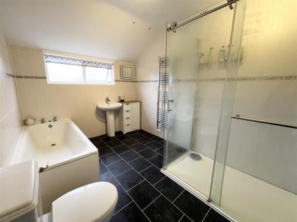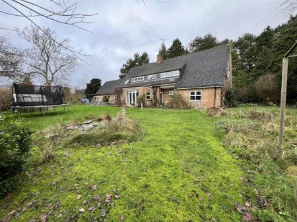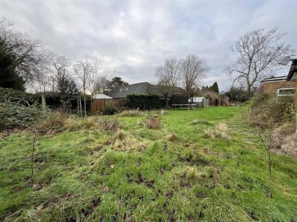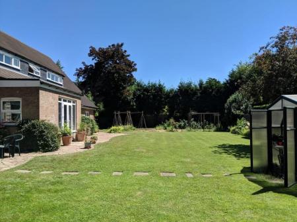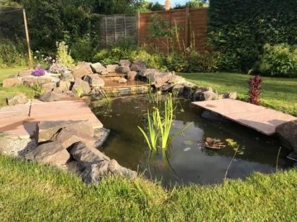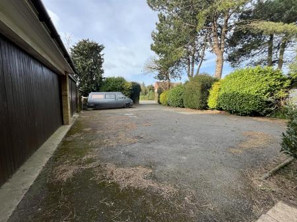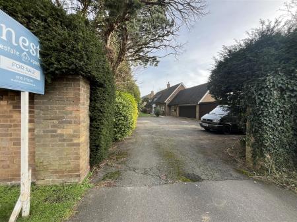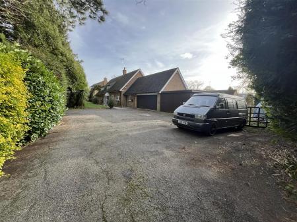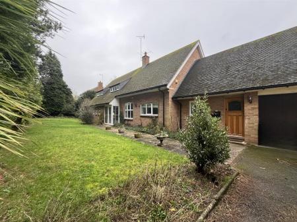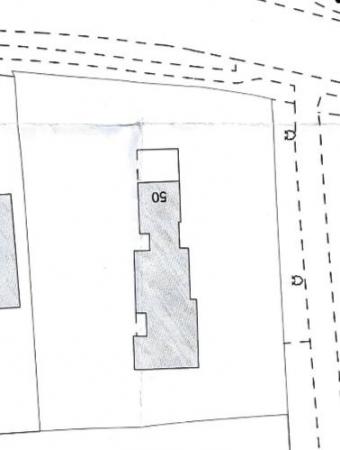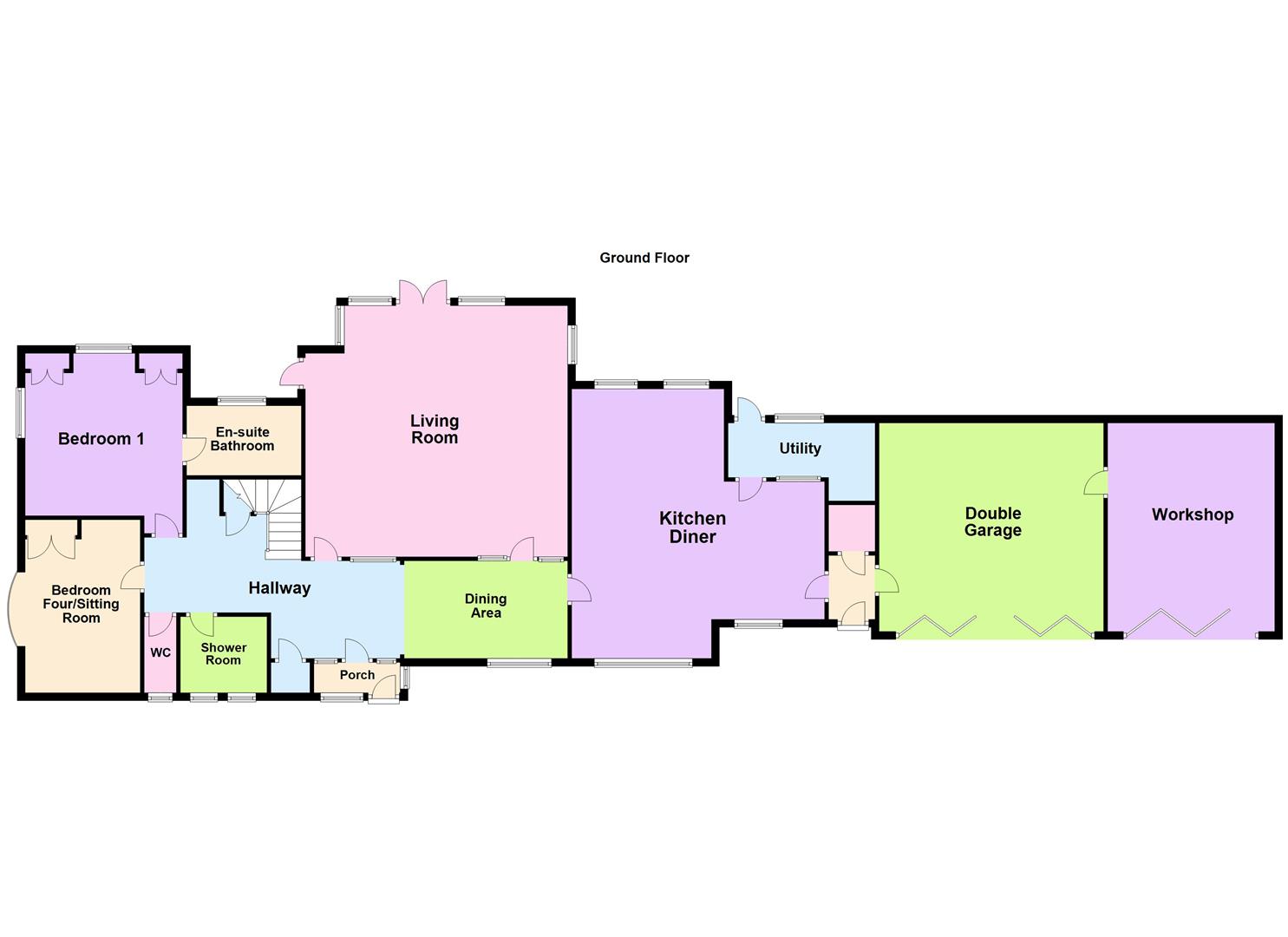- Exclusive Detached Family Home With Potential To Extended Subject To Planning
- Situated In A Highly Sought After Location Occupying Approximately 0.4 Of An Acre
- Offered For Sale With No Upward Chain
- Porch, Grand Entrance Hall & Side Entrance
- Modern Kitchen Diner, Utility & Separate Dining Area
- Stunning Living Room, Sitting Room/Bedroom Four & Downstairs Shower Room & WC
- Six Double Bedrooms, Family Bathroom & En Suite Bathroom
- Driveways, Two Garages, Workshop & Beautiful Landscaped Garden
- Generous Attic Being Boarded With A Loft Ladder & Electric
- EPC Rating - C, Council Tax Band - G & Freehold
6 Bedroom Detached House for sale in Oadby
Thornley's is a beautiful architect built detached family home dating back to the 1950's, this home is located in a sought after location & occupies a generous plot with wrap around garden. Offered for sale with no upward chain, an internal viewing is a must to see the full potential it has to offer. Passing through the porch & into the grand hallway its charm bursts into life with doors leading to your downstairs accommodation & an impressive staircase to the first floor. To the left of the property you will find a shower room and separate wc, essential in every family home. You will also find the main bedroom which has built in wardrobes & an en suite bathroom and bedroom four which the current owners use as a sitting room. The heart of this home is the modern kitchen diner, with ample space for a family size table & chairs & access into the utility area, it really is the ideal space for entertaining. The kitchen itself is fitted with a range of white wall & base, contrasting work surface, waste disposal sink & sink with filter instant hot water. Integrated alliances include a fridge & freezer draw, two ovens, microwave oven with warmer tray & electric hob, two ring gas hob with extractor hood over. Relax & unwind in the living room, having a pretty feature fireplace with antic surround at the centre of the room with patio doors leading out onto the garden, bring the outside in during the warmer months. There are four double bedrooms to the first floor and the family bathroom comprising of a four white piece suite. The landing is stunning with space for a reading corner if desired. Through the third bedroom is a spacious storage room which could easily be converted into a en suite & dressing room. Externally surrounded by garden this home as a large driveway allowing for parking for several cars & leads to the double garage & workshop. The rear garden is mainly laid lawn with a patio area for outside dining, wildflower patch, greenhouse and a beautiful pond.
Porch -
Hallway -
Living Room - 6.58m x 5.49m max (21'07" x 18'91" max) -
Kitchen Diner - 6.83m x 5.79m max (22'5" x 19'33" max) -
Utility - 3.66m x 1.22m (12'39" x 4'73") -
Dining Area - 3.35m x 2.74m (11'71" x 9'23") -
Shower Room - 2.21m x 1.83m (7'3" x 6'49") -
Separate Wc - 1.83m x 0.61m (6'49" x 2'97") -
Bedroom Four/Sitting Room - 4.27m x 2.74m (14'52" x 9'89") -
Bedroom One - 3.96m x 3.96m max (13'88" x 13'24" max) -
En-Suite Bathroom - 2.74m x 1.52m (9'83" x 5'97") -
First Floor Landing -
Bedroom Two - 6.40m x 3.96m (21'31" x 13' ) -
Bedroom Three - 6.71m x 2.74m (22'38" x 9'78") -
Bedroom Five - 3.66m x 2.84m (12'33" x 9'4") -
Bedroom Six - 3.05m x 2.84m (10'75" x 9'4") -
Family Bathroom - 3.05m x 2.13m (10'82" x 7'87") -
Storage Room - 4.24m x 2.44m min (13'11" x 8'64" min ) -
Double Garage - 5.49m x 5.18m (18'98" x 17'16") -
Workshop - 5.18m x 4.27m (17'61" x 14'18") -
Important information
Property Ref: 58862_32843478
Similar Properties
Eaglesfield Cottage , Leire, Lutterworth
4 Bedroom Detached House | Offers in region of £750,000
Eaglesfield Cottage is a pretty, enchanting period home with the main part of the cottage believed to date back to the 1...
Ratby Meadow Lane, Enderby, Leicester
5 Bedroom Detached House | Offers in excess of £750,000
Introducing this extraordinary detached versatile family residence, offering accommodation spread over two floors, with...
Old Bramley House, Broughton Astley, Leicester
4 Bedroom Detached House | £695,000
Introducing Old Bramley House, a remarkable detached family residence that has been meticulously transformed into an exe...
Frolesworth Road, Ullesthorpe, Lutterworth
6 Bedroom Detached House | Guide Price £950,000
Positioned within the idyllic south Leicestershire countryside 'The Corner House' is a remarkable Georgian farmhouse tha...
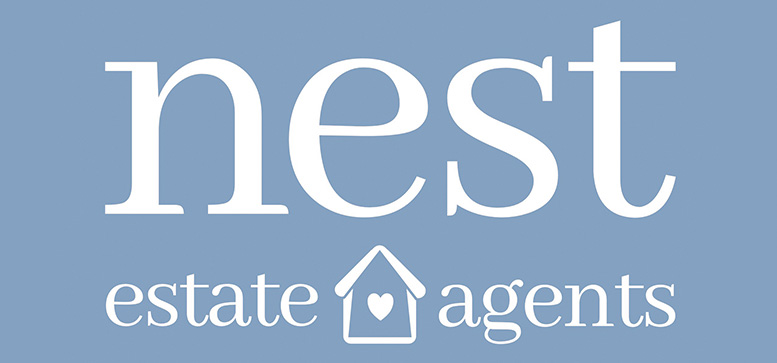
Nest Estate Agents (Blaby)
Lutterworth Road, Blaby, Leicestershire, LE8 4DW
How much is your home worth?
Use our short form to request a valuation of your property.
Request a Valuation
