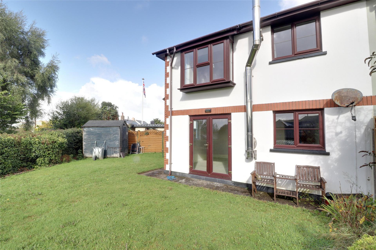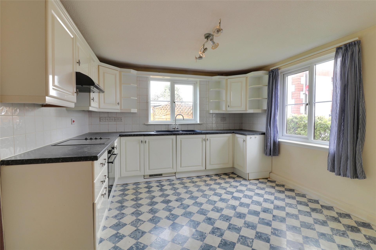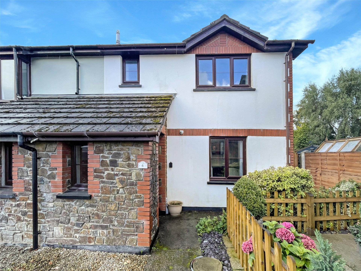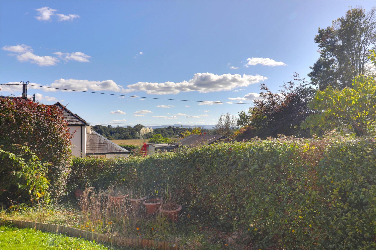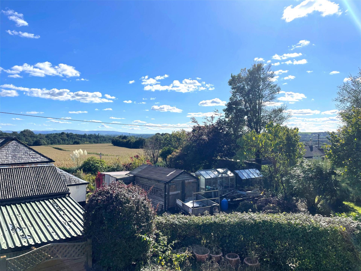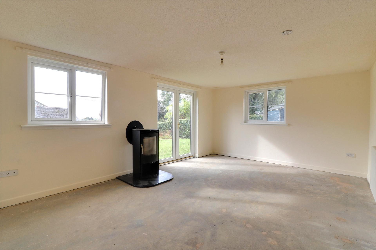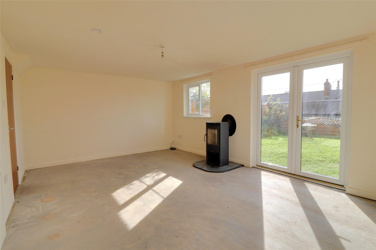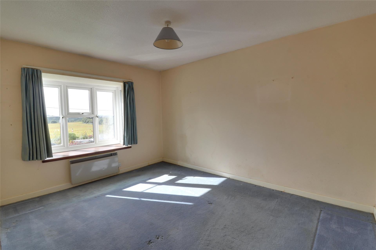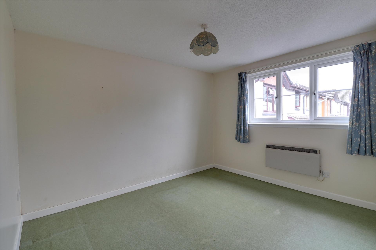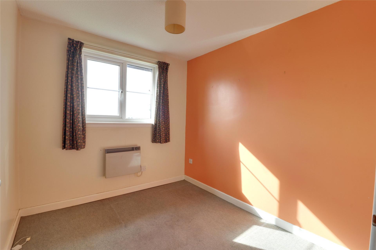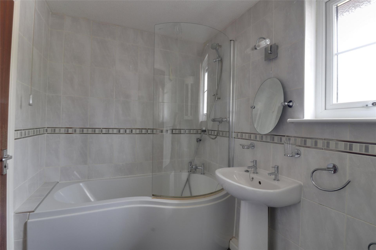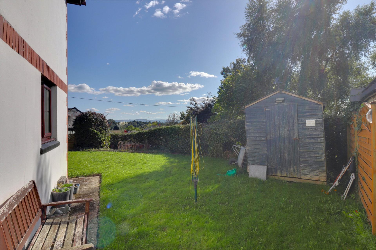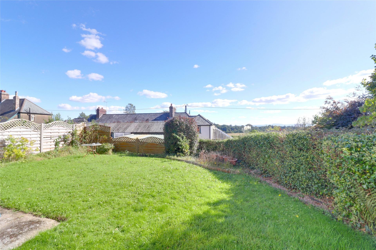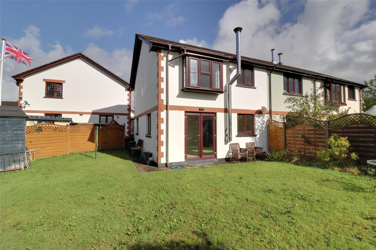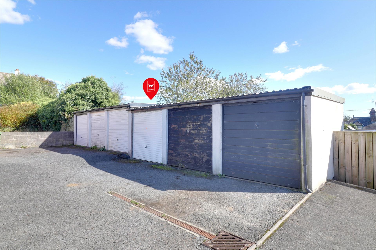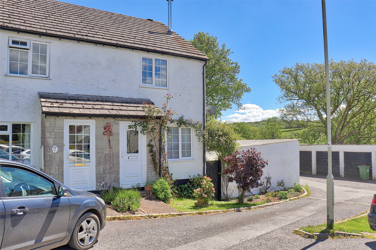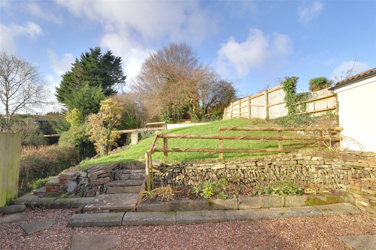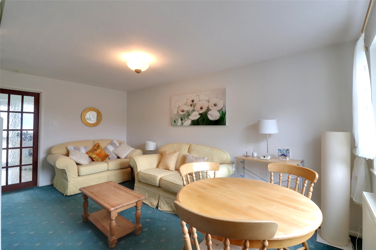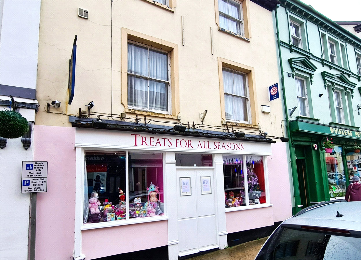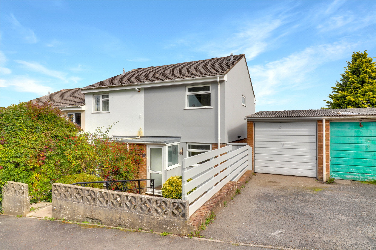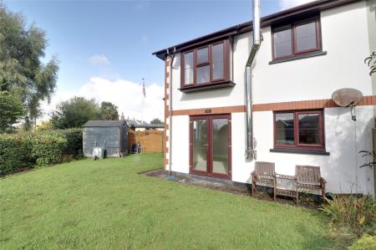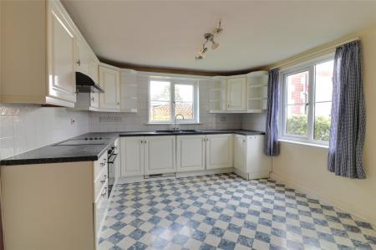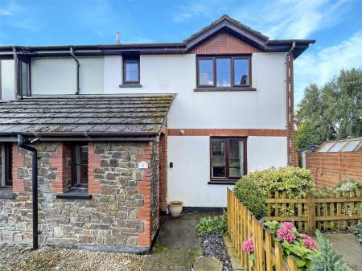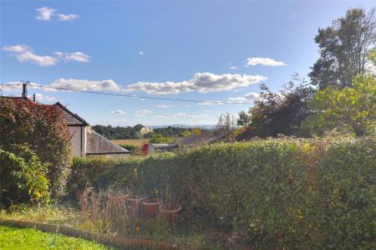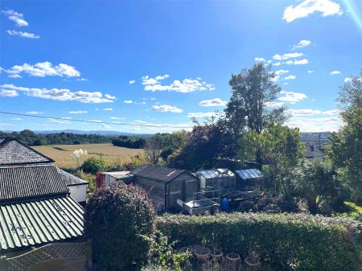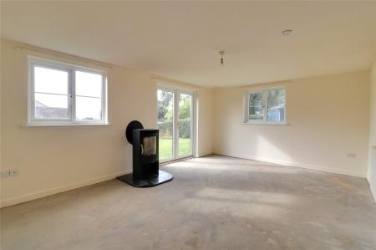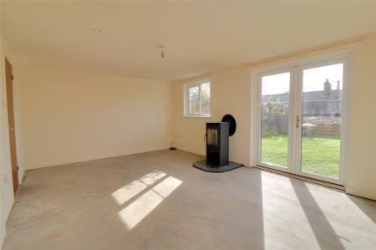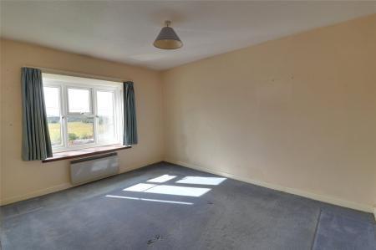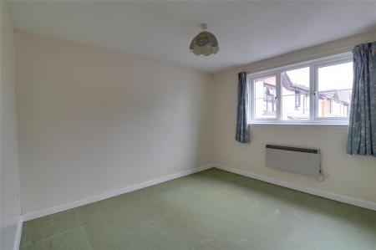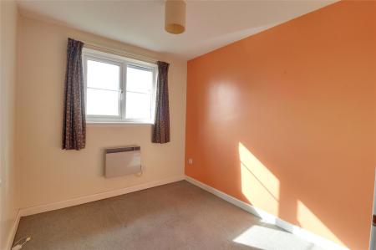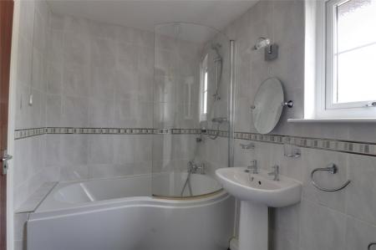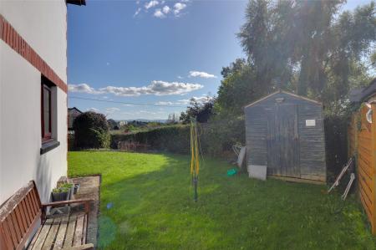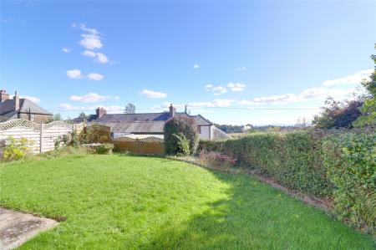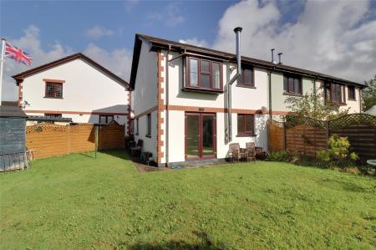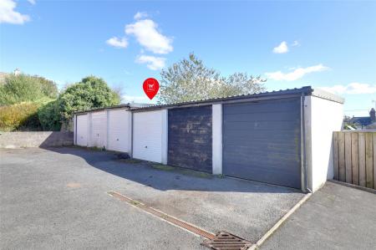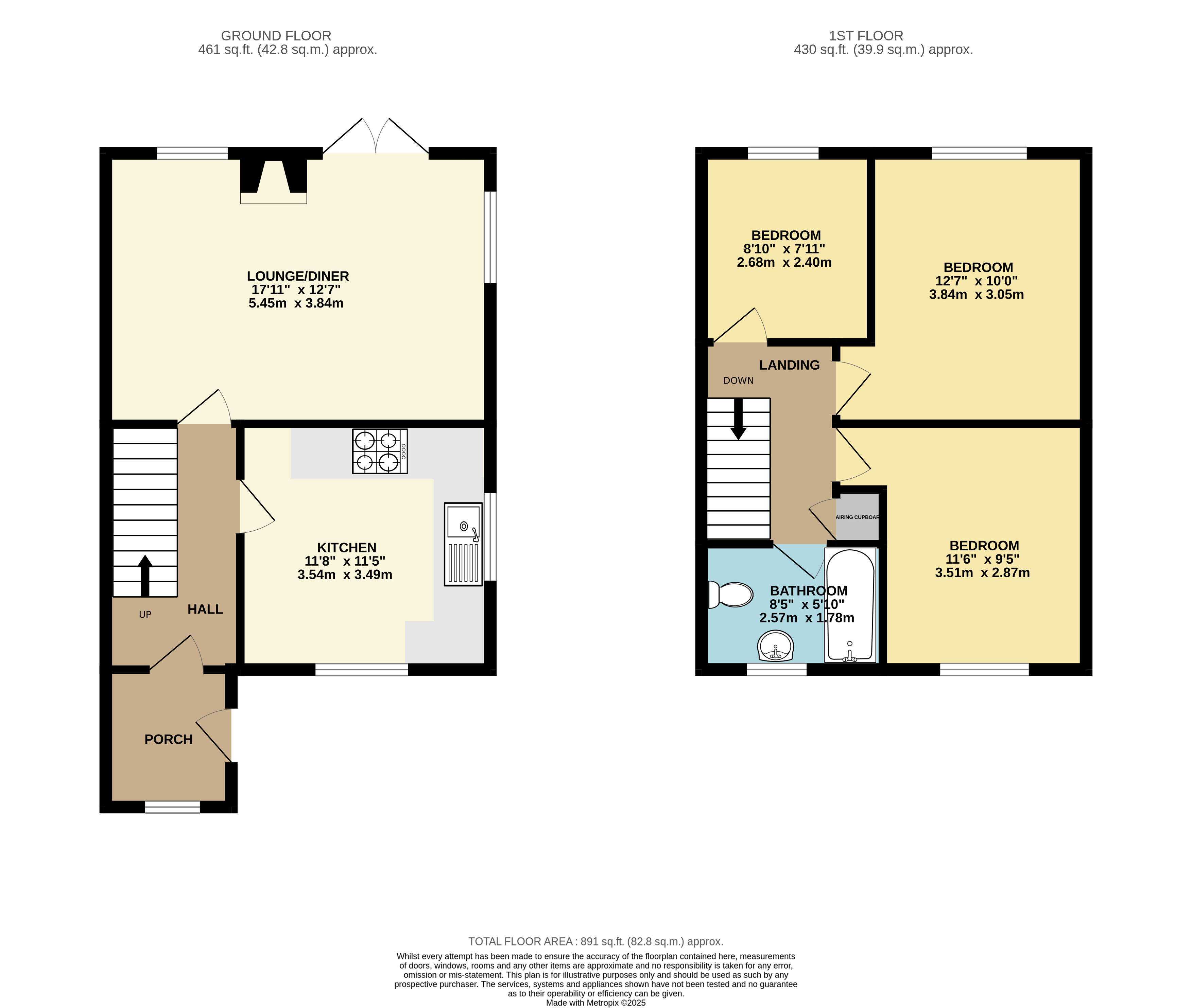- 3 BEDROOMS
- SEMI-DETACHED
- GARAGE EN-BLOCK
- NO ONWARD CHAIN
- FITTED KITCHEN
- SPACIOUS SITTING/DINING ROOM
- SOUTH FACING GARDEN
- FAMILY HOME
- UPVC DG WINDOWS
- ELECTRIC HEATING
3 Bedroom House for sale in Okehampton
3 BEDROOMS
SEMI-DETACHED
GARAGE EN-BLOCK
NO ONWARD CHAIN
FITTED KITCHEN
SPACIOUS SITTING/DINING ROOM
SOUTH FACING GARDEN
FAMILY HOME
UPVC DG WINDOWS
ELECTRIC HEATING
We are pleased to welcome to the market this spacious three bedroom semi-detached family home, situated in the popular and picturesque village of Merton. The property offers generous accommodation throughout, with a rear garden and the added benefit of a garage located en block.
Entering through a larger-than-average porch into the entrance hall, the dual aspect kitchen is found to the right. It is well-equipped with matching wall and base units, an inset sink, fitted electric oven and hob.
At the rear of the property is a spacious sitting/dining room, also dual aspect, with double French doors opening out to the garden. A feature wood burner sits at the heart of the room, perfect for creating a cosy atmosphere.
Upstairs are three bedrooms, two of which are comfortable doubles. All rooms are served by the family bathroom, comprising a panelled bath with shower over, WC, and hand wash basin with tiled surround.
To the front, there is a small gravelled area with a paved pathway leading to the front door and around to the rear. The south-facing garden is a real suntrap, ideal for outdoor living, with a patio area just outside the French doors, perfect for alfresco dining. The garden also benefits from mature shrubs, a useful shed, and a good level of privacy.
A single garage is located en block, just a short distance from the property.
Offered with no onward chain, this family home is ready to move into.
Porch
Hall
Kitchen 11'8"X11'5" (3.56mX3.48m).
Lounge/Diner 17'11"X12'7" (5.46mX3.84m).
Landing
Bedroom 12'7"X10' (3.84mX3.05m).
Bedroom 11'6"X9'5" (3.5mX2.87m).
Bedroom 8'10"X7'11" (2.7mX2.41m).
Bathroom 8'5"X5'10" (2.57mX1.78m).
Tenure Freehold
Services Mains water, electricity and drainage. Electric heating
Viewing Arrangements Strictly by appointment with the sole selling agent only
CTB B
EPC TBC
Leave Torrington on the A386 towards Okehampton and continue for approx 7 miles until reaching the village of Merton. Take the first turning on the right into Clinton Gardens (just after the 30 mph sign) then left into the communal parking area. The property can be seen in the right hand corner with a Webbers For Sale board clearly displayed.
https://w3w.co/invents.fabric.mooring
Important Information
- This is a Freehold property.
Property Ref: 55681_TOR250171
Similar Properties
Stafford Way, Dolton, Winkleigh
2 Bedroom House | Guide Price £210,000
Situated on a QUIET cul-de-sac in a POPULAR village location. Benefitting from a SUN ROOM, WOOD BURNER, SOLAR PANELS and...
Roscoff Close, Torrington, Devon
2 Bedroom Semi-Detached House | Guide Price £210,000
A modern two bedroom semi detached home with ample parking and a large garden, set in a popular residential area of Grea...
Castle Hill Gardens, Great Torrington, Devon
2 Bedroom Semi-Detached House | Guide Price £200,000
A well-presented two-bedroom semi-detached home just a short walk from Great Torrington town centre and the stunning Tor...
South Street, Torrington, Devon
Retail Property (High Street) | Offers in excess of £225,000
Town centre commercial property. With spacious retail/restaurant area, kitchen and private 5 bedroom accommodation above...
Castle Hill Gardens, Torrington, Devon
2 Bedroom House | Guide Price £225,000
A 2 bedroom, end of terrace home offers stunning countryside views and a generous south-facing garden. Recently redecora...
South Street, Torrington, Devon
House | Offers in excess of £225,000
Town centre commercial property. With spacious retail/restaurant area, kitchen and private 5 bedroom accommodation above...
How much is your home worth?
Use our short form to request a valuation of your property.
Request a Valuation

