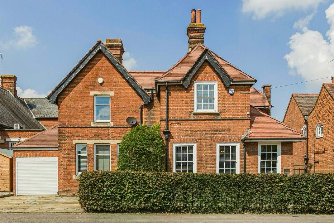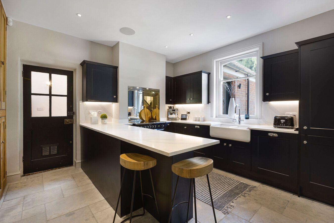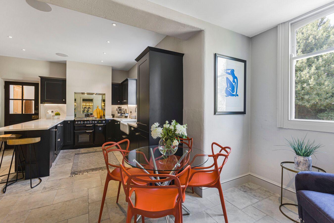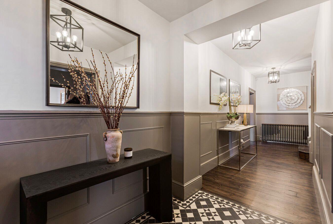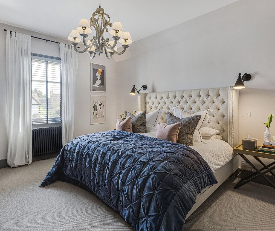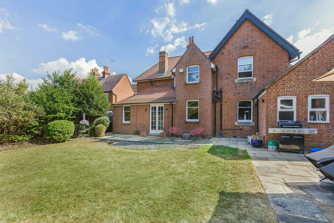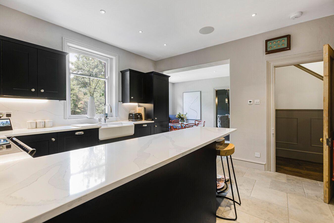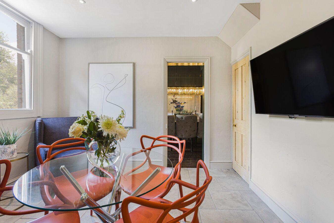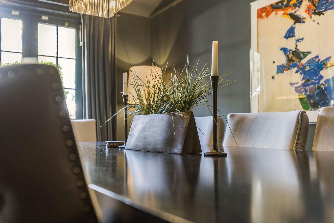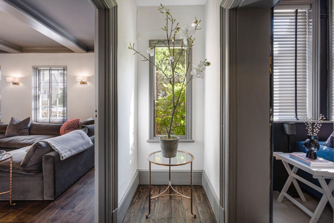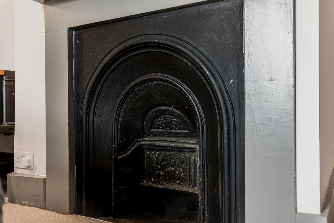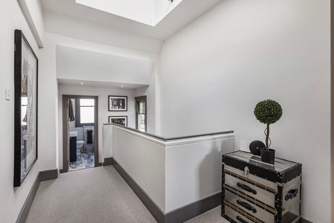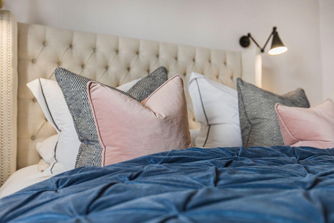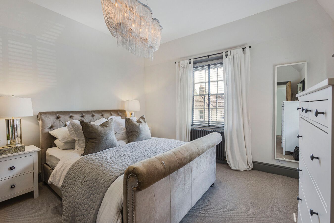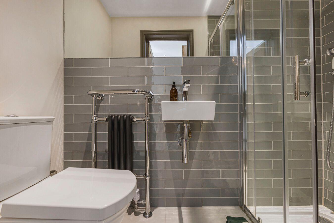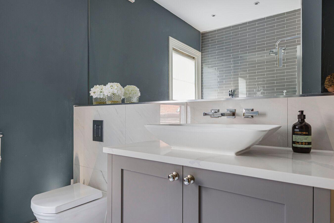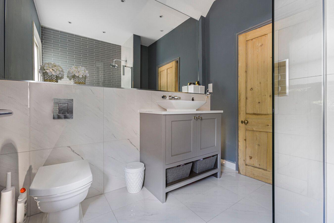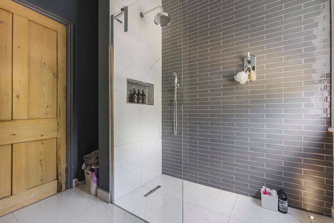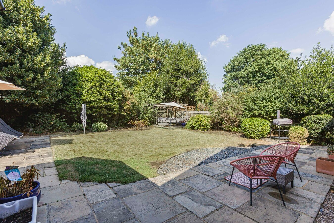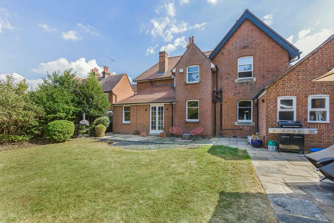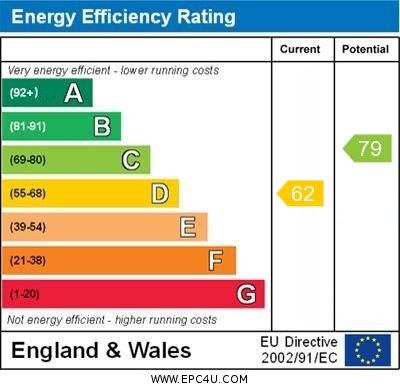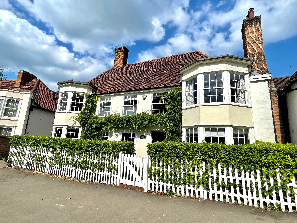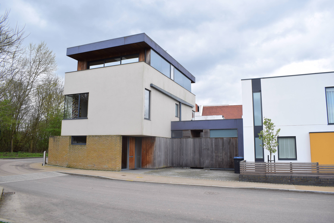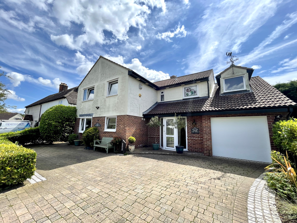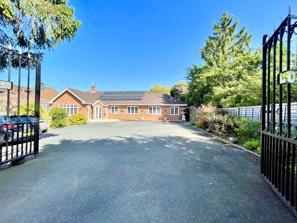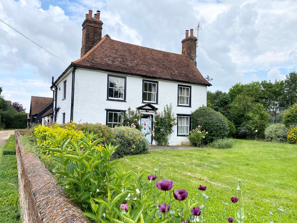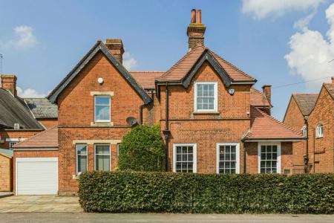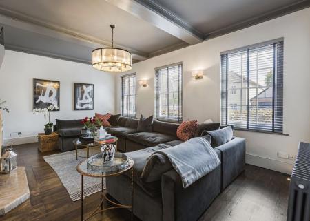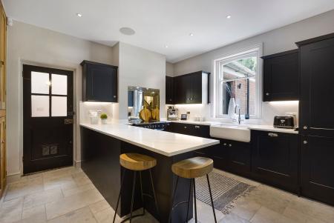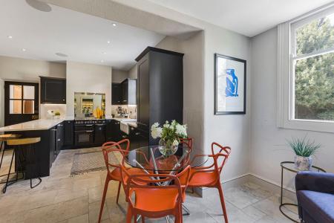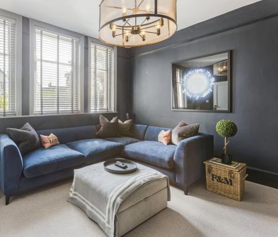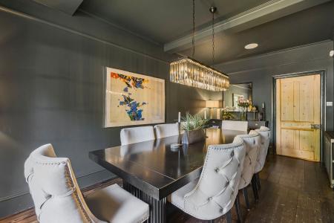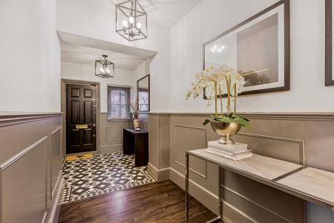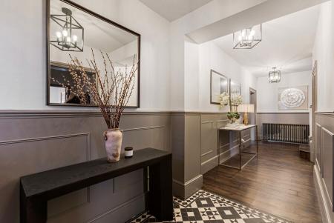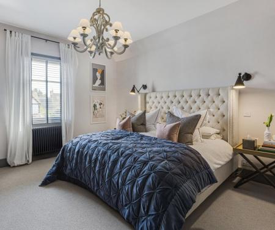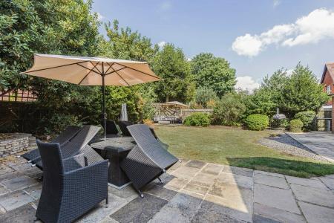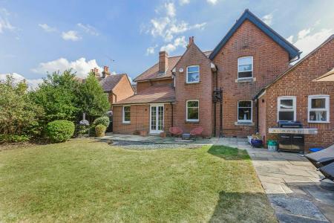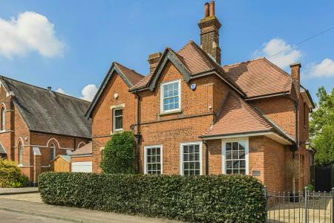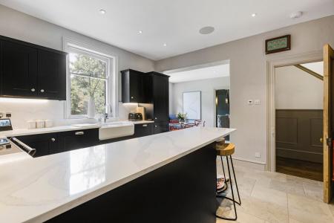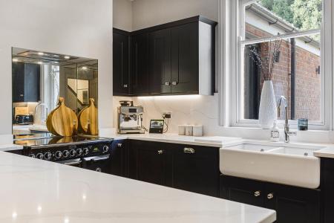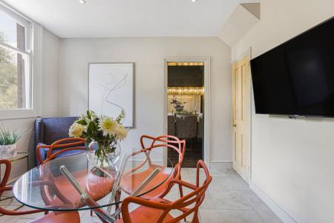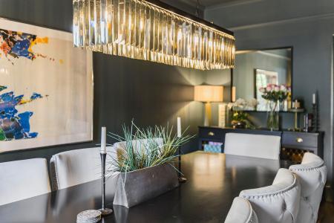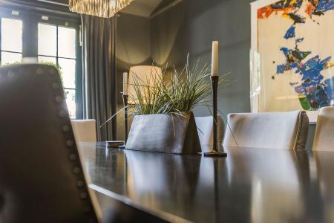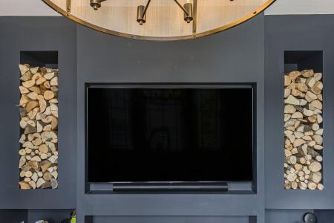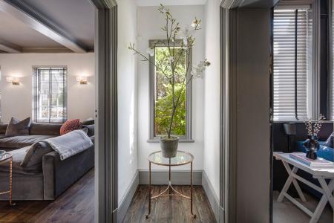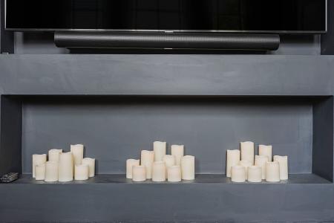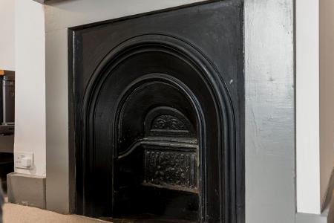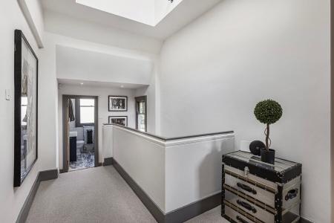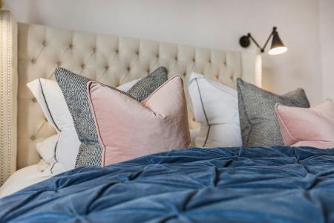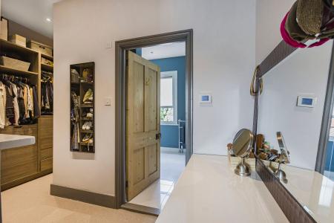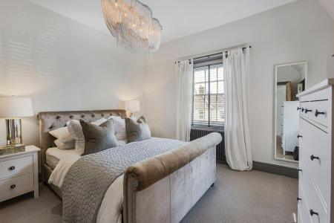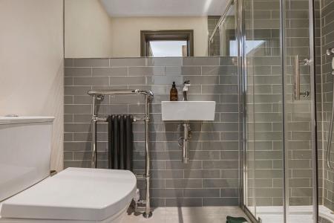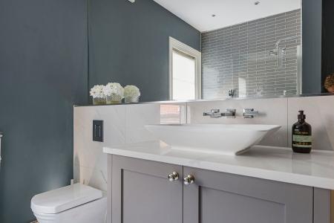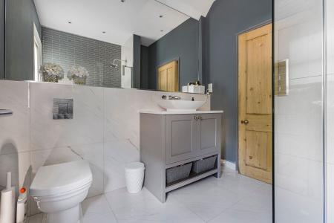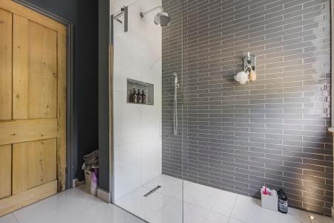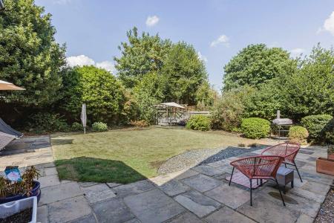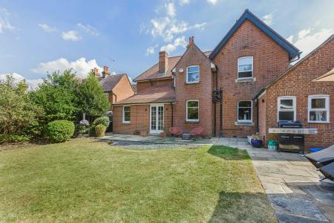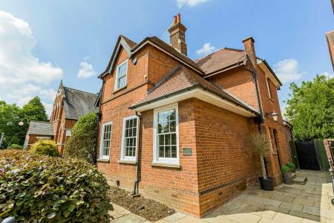- Four Bedrooms
- Four Receptions
- Garage & Drive
- Detached House
- Three Bathrooms
- EPC Rating: D
- Walking To Shops
- CHAIN FREE
- Walking To Station
- Sympathetically Refurbished
4 Bedroom House for sale in Old Harlow
'...A Family Home of Real Prominence Based in Old Harlow Walking To all Amenities...'
This substantial detached Edwardian residence which has recently undergone a full refurbishment creating a home that offers a perfect blend of contemporary and period features throughout.
Showcasing multiple reception rooms, a beautiful kitchen diner, utility room, dining room, study, four double bedrooms, the principal with dressing room and en-suite, three bathrooms, a garage, good size rear garden and driveway this home really ticks all the boxes. Not only does the property offer voluminous living the existing owners have also gone above and beyond with the interiors such as built in surround sound speakers, underfloor heating to the kitchen, restored fireplaces and sash windows.
Bury Road is considered one of the best roads in Old Harlow and is within walking distance of a selection of shops and Harlow Mill Train station serving direct London access. You are also within the catchment of a selection of great primary and secondary schools and If you travel by car the M11 and M25 are both within a short drive away. Stanstead airport is also a short drive away from the property. Old Harlow is situated in the north-east area of the town and is the oldest area pre-dating the first written record in the Domesday Book of 1086, so it is unknown when the town first came into existence. Old Harlow still remains village-like with many two Grade I listed buildings and many Grade II listed buildings.
GROUND FLOOR
WC
6' 4'' x 3' 0'' (1.93m x 0.91m)
Study
10' 9'' x 7' 11'' (3.27m x 2.41m)
Dining Room
18' 11'' x 10' 6'' (5.76m x 3.20m)
Living Room
19' 8'' x 13' 8'' (5.99m x 4.16m)
Family Room
13' 8'' x 11' 1'' (4.16m x 3.38m)
Kitchen/Breakfast Room
20' 9'' x 13' 8'' (6.32m x 4.16m)
Taken To Maximum Dimensions
Utility Room
23' 3'' x 8' 6'' (7.08m x 2.59m)
FIRST FLOOR
First Floor Landing
Bedroom One
14' 3'' x 13' 8'' (4.34m x 4.16m)
En Suite Shower
0' 0'' x 0' 0'' (0.00m x 0.00m)
Walk In Wardrobe
0' 0'' x 0' 0'' (0.00m x 0.00m)
En Suite Shower
0' 0'' x 0' 0'' (0m x 0m)
Bedroom Two
13' 2'' x 12' 8'' (4.01m x 3.86m)
Bedroom Three
10' 4'' x 9' 7'' (3.15m x 2.92m)
Bedroom Four
13' 4'' x 7' 2'' (4.06m x 2.18m)
Family Bathroom
0' 0'' x 0' 0'' (0.00m x 0.00m)
OUTSIDE
Garage
16' 7'' x 7' 7'' (5.05m x 2.31m)
Rear Garden
Off Street Parking
Important information
This is a Freehold property.
Property Ref: EAXML14277_10692719
Similar Properties
5 Bedroom House | Asking Price £950,000
“...An Important & Elegant Grade II Listed House In One Of The Best Locations. Generous & Flexible Style Of Accommodatio...
4 Bedroom House | Guide Price £895,000
"Embrace Tomorrow's Living: A Modern Masterpiece on a Corner Plot" Discover this meticulously crafted four-bedroom resid...
5 Bedroom House | Offers in excess of £850,000
“…An individual Family Room That Offers Lots Of Space For The Family Plus If Home Working Is Your Thing…”A much loved fa...
4 Bedroom Bungalow | Asking Price £1,250,000
"... Detached Bungalow in Gated Plot With Outdoor Swimming Pool & Hot-tub ..."This private detached bungalow is found on...
4 Bedroom Cottage | Asking Price £1,500,000
'...An Attractive Grade II Listed Farmhouse With Indoor Pool, Tennis Court, Private Gardens, Outbuildings & Two Cottages...

Howick & Brooker Partnership (Old Harlow)
High Street, Old Harlow, Essex, CM17 0DN
How much is your home worth?
Use our short form to request a valuation of your property.
Request a Valuation
