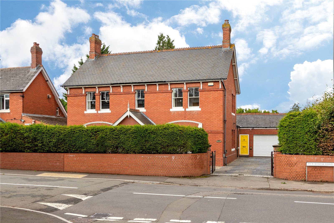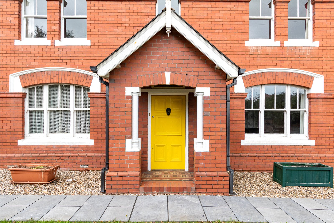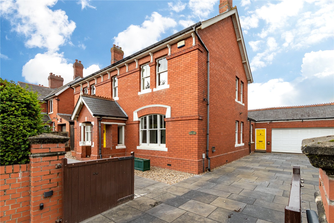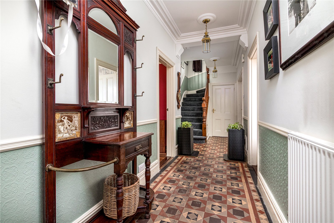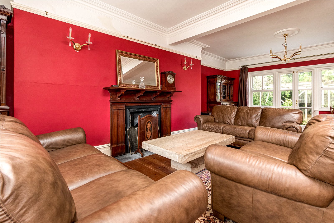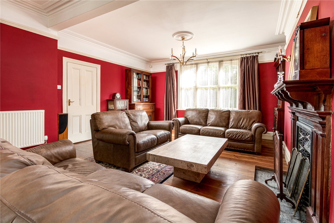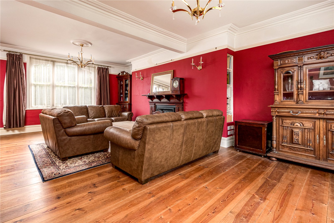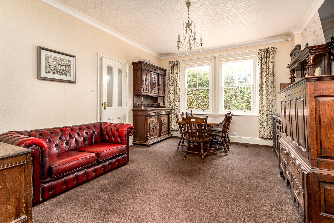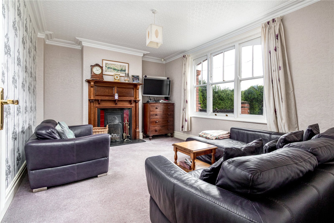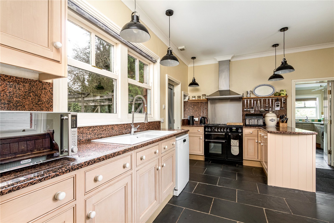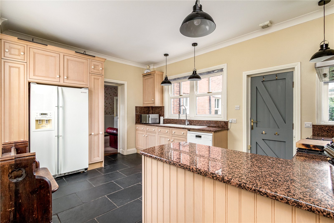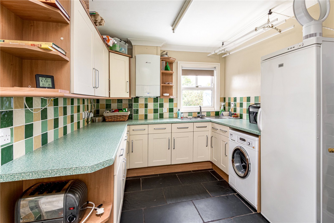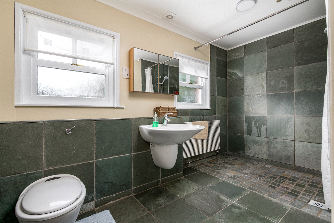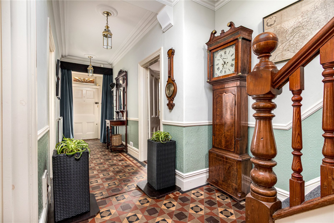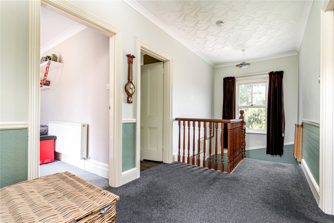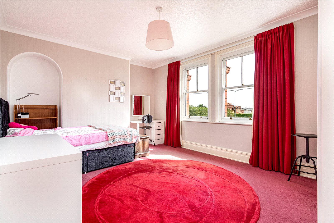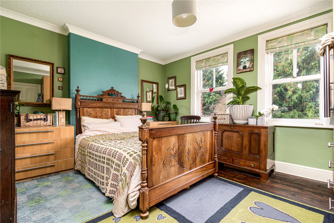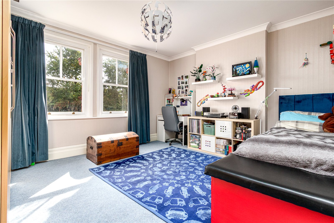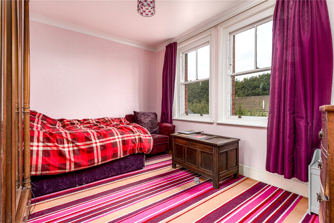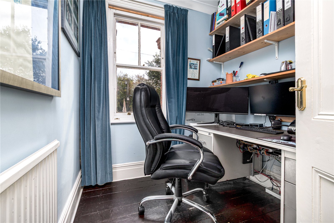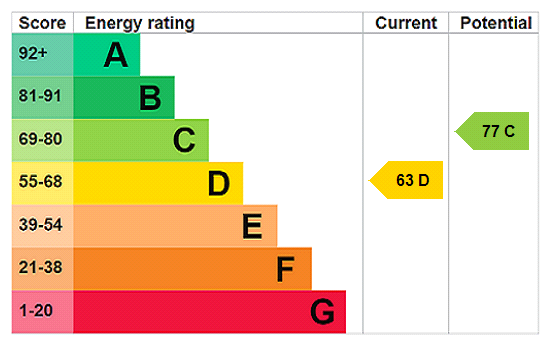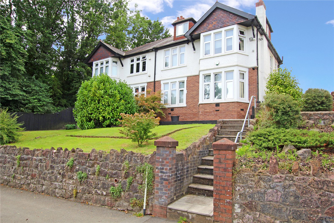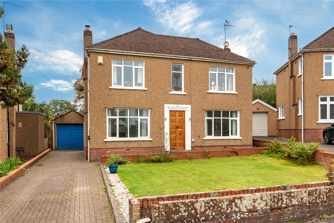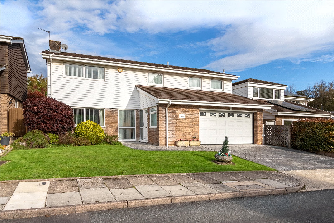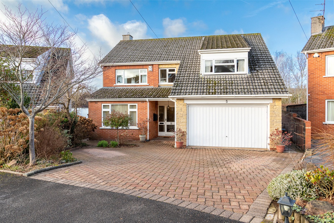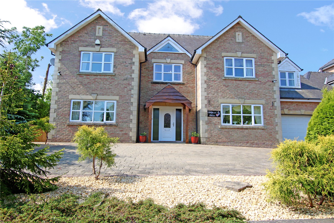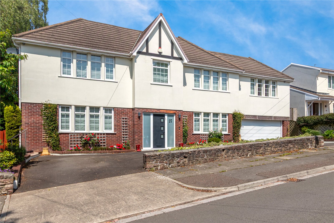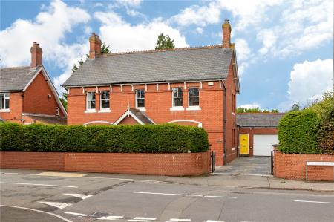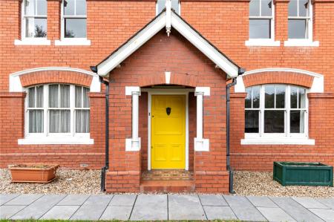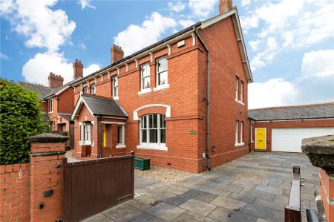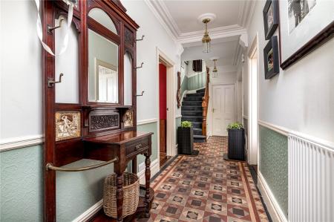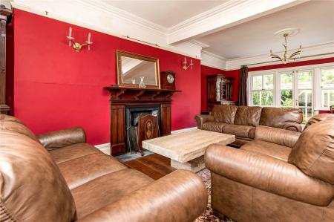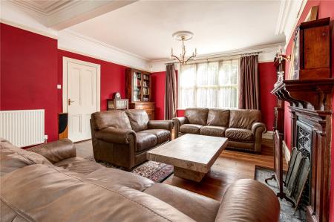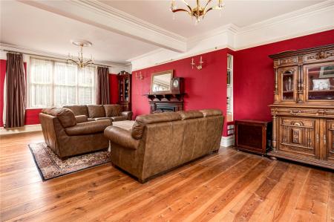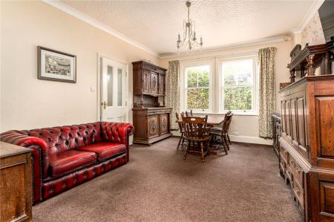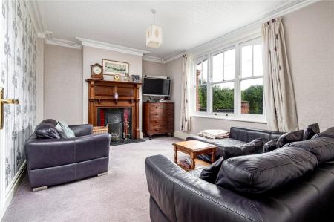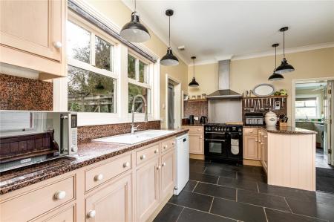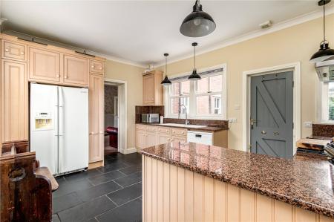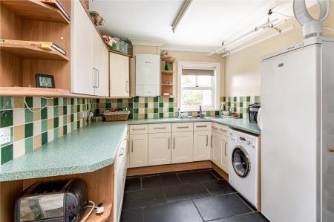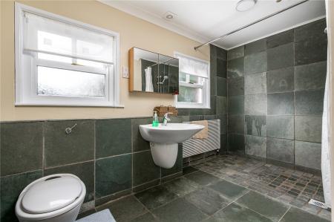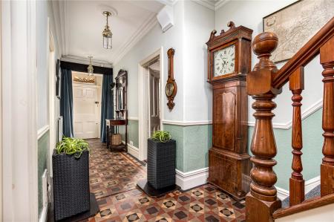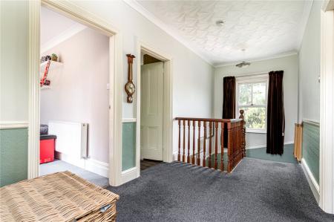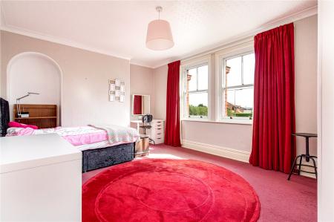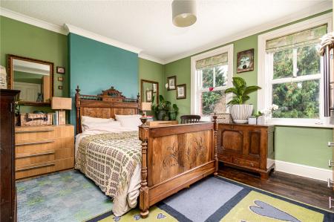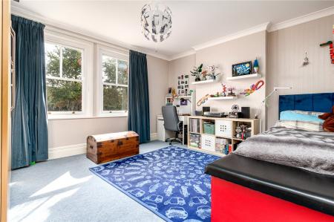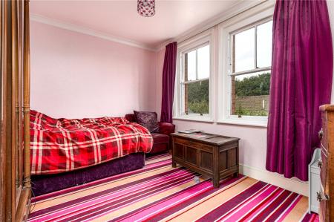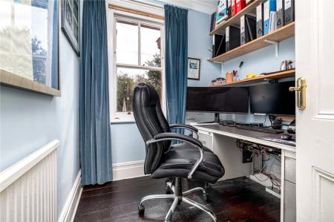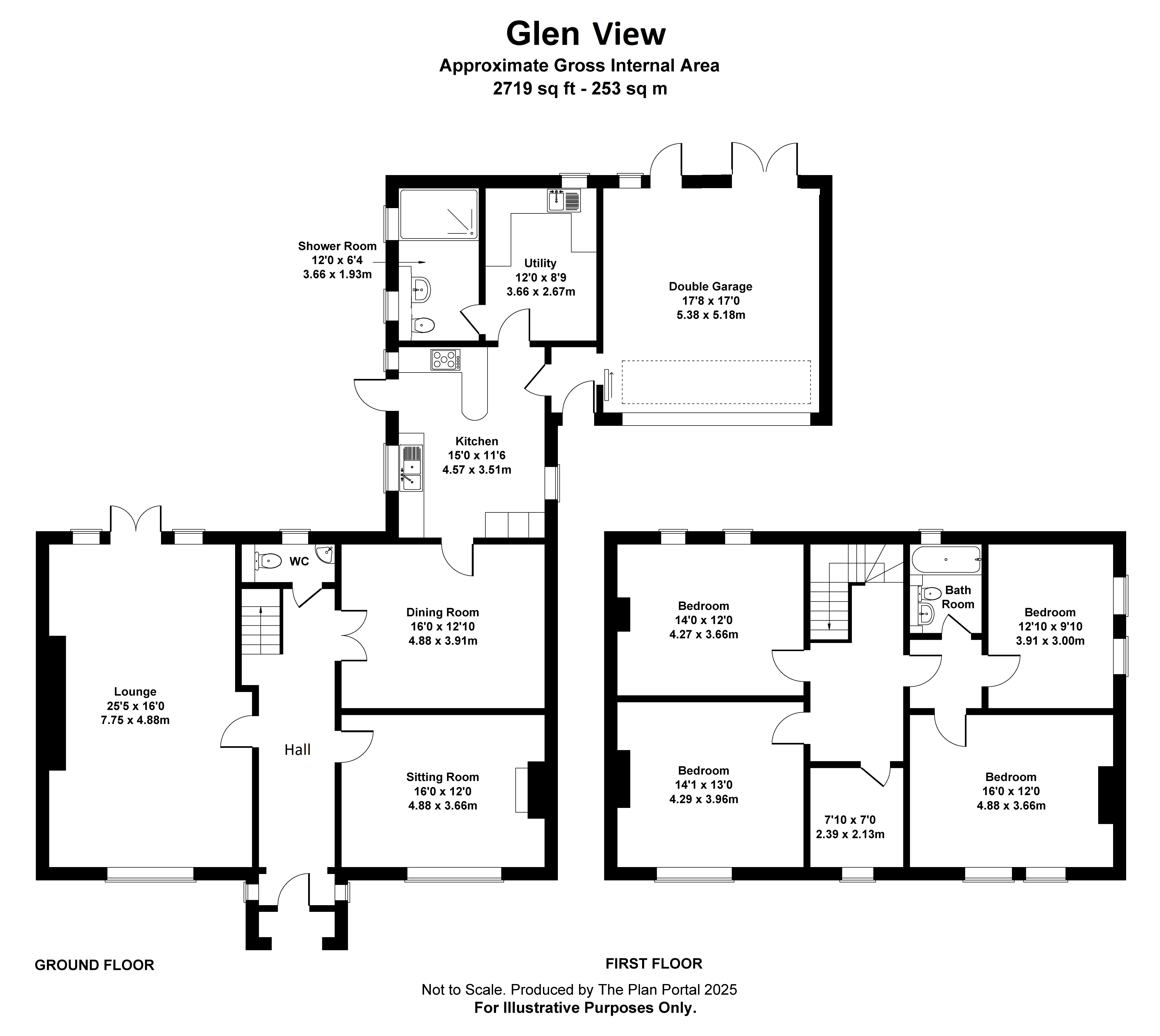5 Bedroom House for sale in Old St Mellons
Entrance Hall Approached via a bespoke hardwood entrance door with stain and leaded high level glazing with windows to each side, period floor tiling continuing through the hallway, radiator, coved ceiling, dado rail and skirting boards, stylish newel post with spindle full turning staircase to first floor landing, doors to the ground floor accommodation.
Cloakroom/WC Opaque window to the rear, close coupled push button WC, corner ceramic wash hand basin with tiled surround, heated towel rail, quarry floor tiling continuing under the stairs.
Principal Lounge 25’5” x 16’0”
Dual aspect with sash windows to the front, further windows and French doors opening onto the garden, a wide chimney breast with a central fireplace and surround and cast iron grate with working fireplace. Large double radiator, further period features including coved ceiling, picture rail, high level skirting boards, wood flooring.
Sitting Room 16’0” x 12’0”
Ornate timber fireplace with cast iron grate and working fire on a slate hearth, double radiator, period sash window overlooking the enclosed front garden, ornate coved ceiling, high level skirting boards.
Dining Room 16’0” x 12’10”
Approached via double doors, sash windows to the side overlooking the driveway, radiator, coved ceiling, high level skirting boards, door to the kitchen.
Kitchen 15’0” x 11’6”
Dual aspect with sash window overlooking the driveway and further windows overlooking the rear patio, a fitted kitchen appointed along three sides comprising of eye level units and base units with granite work tops with matching upstands, fitted range style cooker with five burner gas hob, multiple ovens below with grill, stainless steel splash back and cooker hood above, V&B large double ceramic white sink with drainer and pull out hose mixer tap, plumbing and space for dishwasher, American fridge freezer, black slate floor tiling, radiator, door to the rear patio, further doors to the garage and utility room.
Utility Room 12’0” x 8’9”
Overlooking the glorious rear garden, large utility room with cream units appointed along three sides comprising of eye level units and base units with drawers and round nose worktops over, ceramic wall tiling to work surfaces surrounds, inset extra deep sink with mixer tap and drainer, plumbing and space for washing machine, further space for a tumble drier or upright fridge freezer, radiator, continuation of the black slate floor tiling, wall mounted Worcester Bosch Greenstar condensing boiler, small loft access, door to the shower room.
Shower Room 12’0” x 6’4”
A large ground floor shower room with two opaque windows to the side, a walk-in wet area with sunken drain paved flooring with thermostatic shower control and quality stone wall tiling, large white wall mounted ceramic wash hand basin, low level wall mounted WC with concealed cistern, further wall tiling to half height and remaining walls, shaver point, radiator.
First Floor Landing Overlooking the impressive rear garden with views of North Cardiff hills, coved ceiling, period dado rail and skirting boards, spindle balustrade staircase, loft access (minimal boarding with power and lighting) second door way to an inner landing.
Bedroom 1 16’0” x 12’0”
Approached by the inner landing, two sash windows overlooking the enclosed frontage, 2 double fitted wardrobes, coved ceiling, high level skirting boards, and radiator.
Bedroom 2 14’1” x 13’0”
Sash windows overlooking the enclosed front garden, double radiator, 2 ½ double fitted wardrobes, coved ceiling, and high level skirting boards.
Bedroom 3 14’0” x 12’0”
Two windows overlooking the superb rear garden and views of the North Cardiff hills, radiator, exposed wooden floor, 2 ½ double fitted wardrobes coved ceiling, high level skirting boards.
Bedroom 4 12’10” x 9’10”
Two windows to the side elevation, a fourth large genuine double bedroom, double radiator, coved ceiling and high level skirting boards.
Bedroom 5/Study 7’10” x 7’7”
Sash window to the front, exposed wood floor, radiator, currently set-up as an office and would also make an ideal nursery.
Family Bathroom A modern white suite comprising of a panelled bath with wall mounted mixer tap with additional Mira electric shower over with ceramic wall tiling around the window to the rear, built-in unit with storage cupboards incorporating the half sunken wash hand basin with cupboards below and close coupled push button WC with concealed cistern, large vanity mirror with lighting and shaver point, cushioned flooring, heated towel rail, coved ceiling and high level skirting boards.
Outside Front Enclosed with high level evergreen hedgerow, remote double gates leading onto the large driveway with quality laid paviour with parking for at least six cars leading to the double garage and second entrance door, lighting, pathway leads to the front garden and ornate covered porch with pitch tiled roof, pillared entrance and floor tiling, garden to the front is laid to lawn with a further area of raised flower beds and stone chippings.
Double Garage 17’8” x 17’0”
A wide double remote electric up and over door, a further double doors opening onto the rear garden, a further window and single door giving access to the rear garden, workshop area with base units, eye level units and worktop, power points and lighting. Storage in roof void fully boarded with lighting.
Rear Garden A West facing impressive rear garden. An initial flag stone style patio with one step down to a large well maintained water feature with pump and filter, security lighting, additional patio area with a small path leading down to the impressive large rear garden, raised borders, chicken coops, storage shed, central magnolia tree, various further fruit trees with large conifer, outside water tap, concrete plinth behind the double garage, access through the garage.
Directions Travelling East along Newport Road through Rumney and on entering Old St Mellon’s take a left into Tyr Winch Road which is flanked by two public houses, continue for a short distance and the subject property can be found on the left hand side opposite the entrance to Wern Fawr Lane.
Viewers Material Information
1.) Prospective viewers should view the Cardiff Adopted Local Development Plan 2006-2026 (LDP) and employ their own Professionals to make enquiries with Cardiff County Council Planning Department (www.cardiff.gov.uk) before making any transactional decision.
2.) Transparency of Fees Regulations: We do not receive any referral fees/commissions from any of the Providers we recommend, apart from Cornerstone Finance, where we may receive a referral fee (amount dependent on the loan advance and product) from this Provider for recommending a borrower to them. This has no detrimental effect on the terms on any mortgage offered.
General Informatiom Tenure: Freehold (Vendors Solicitor to confirm)
Ref: JP/MR/CYS250227
Council Tax Band: I (2026)
Important Information
- This is a Freehold property.
Property Ref: 543543_CYS250227
Similar Properties
Lake Road West, Roath Park, Cardiff, CF23
4 Bedroom House | £770,000
A traditional, handsome and impressive bay fronted extended semi-detached family residence, positioned in a slightly ele...
Cunningham Close, Roath Park, Cardiff, CF23
3 Bedroom House | £750,000
Beautifully presented mature modern detached double fronted family residence, built around 1953, enjoying a large and su...
4 Bedroom House | £750,000
A modern large style executive detached property in a very popular cul-de-sac within Cyncoed just a stone’s throw f...
Llandennis Green, Cyncoed, Cardiff, CF23
5 Bedroom House | Guide Price £800,000
A modern large design and extended detached property, positioned off the exclusive Llandennis Avenue, situated within a...
Mill Lane, Castleton, Cardiff, CF3
6 Bedroom House | £935,000
Exceptionally spacious and impressive executive modern detached family residence, tucked away in a select and favoured l...
Bronwydd Avenue, Penylan, Cardiff, CF23
5 Bedroom House | £975,000
Architecturally designed, stunning with a Scandinavian feel, double fronted and beautifully presented detached family re...
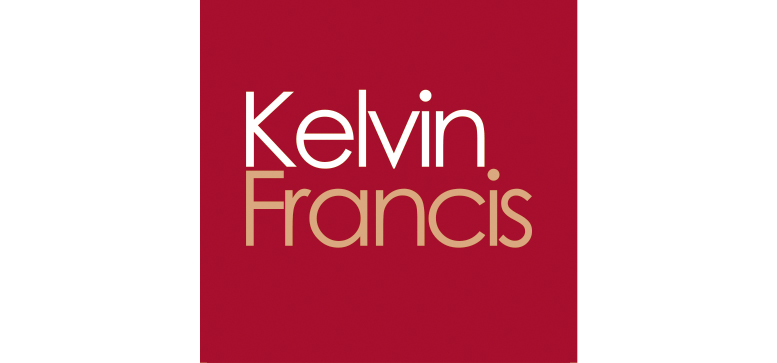
Kelvin Francis (Cardiff)
Cyncoed, Cardiff, South Wales, CF23 6SA
How much is your home worth?
Use our short form to request a valuation of your property.
Request a Valuation
