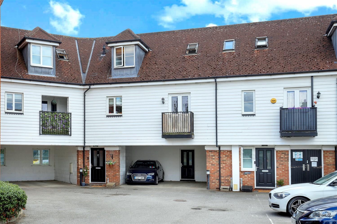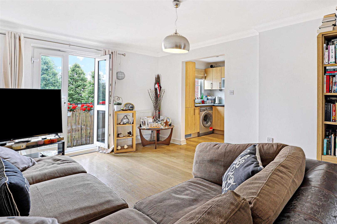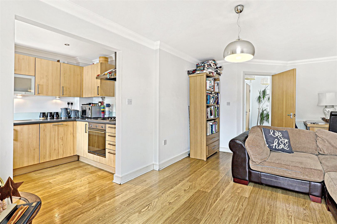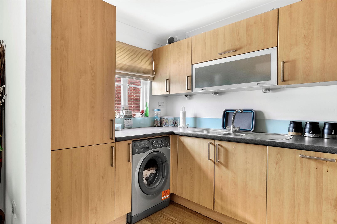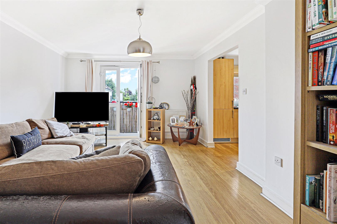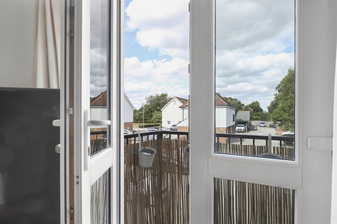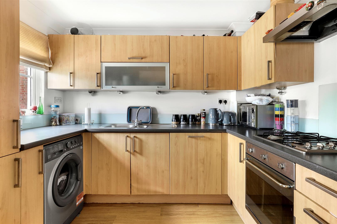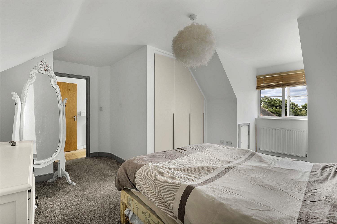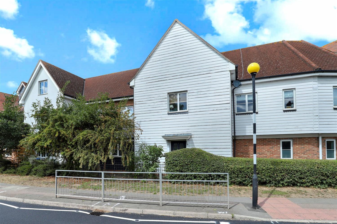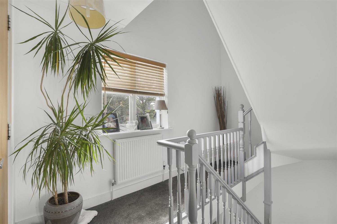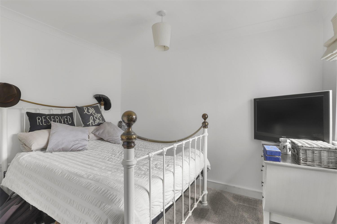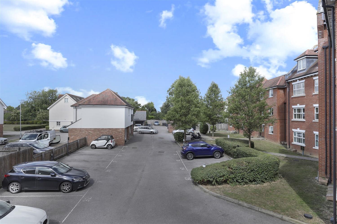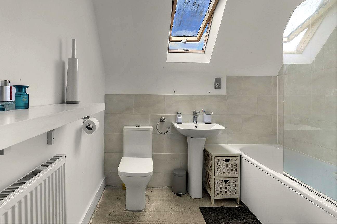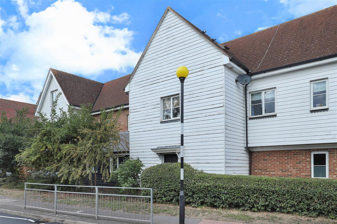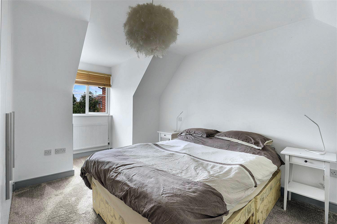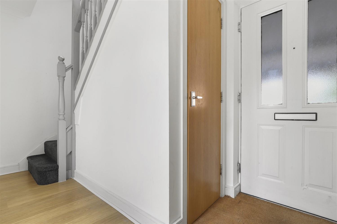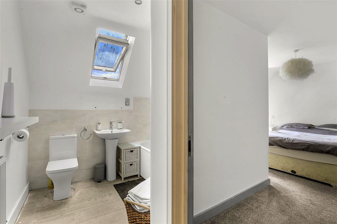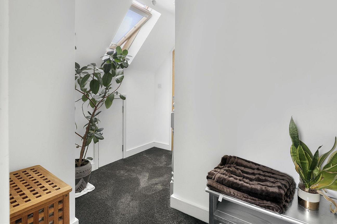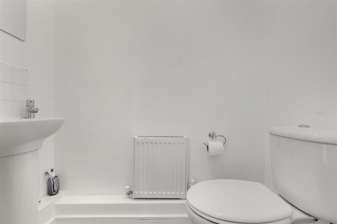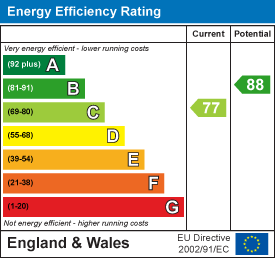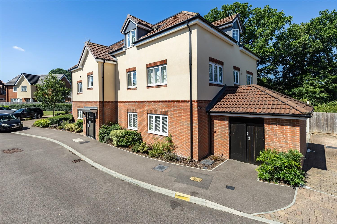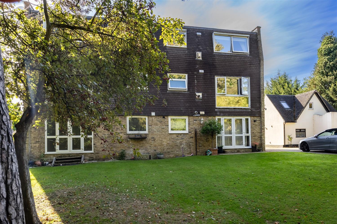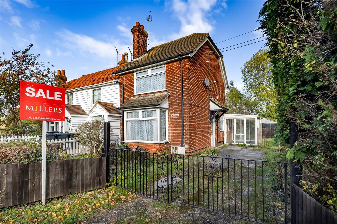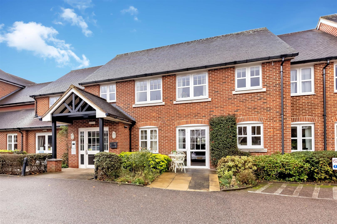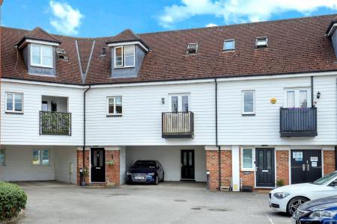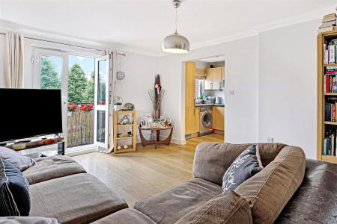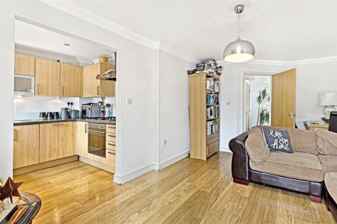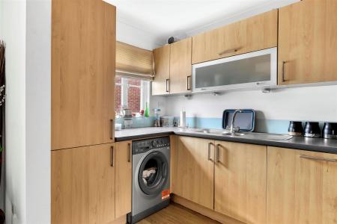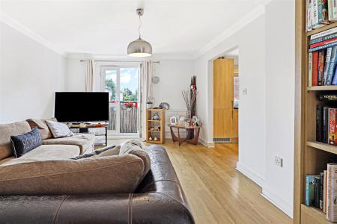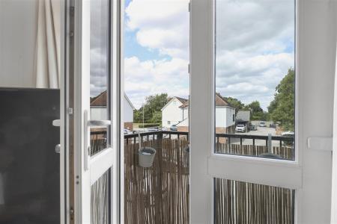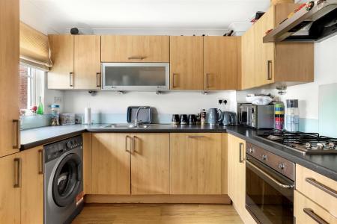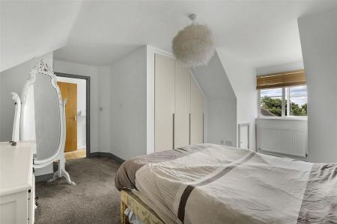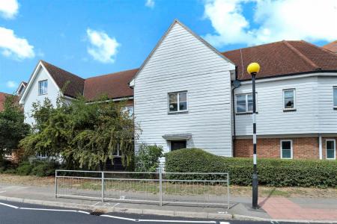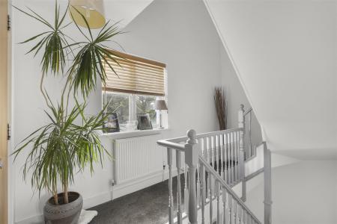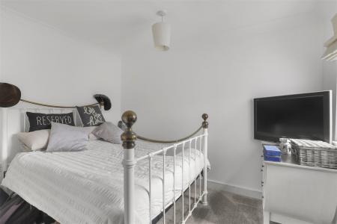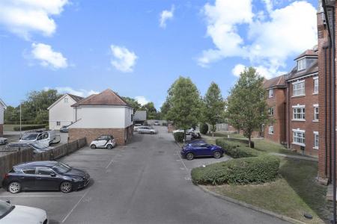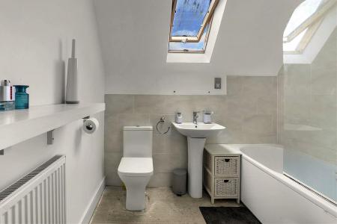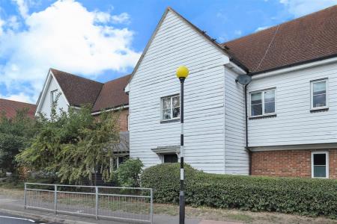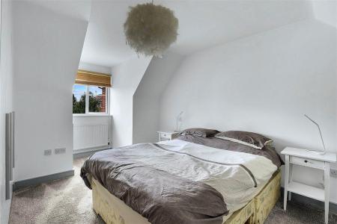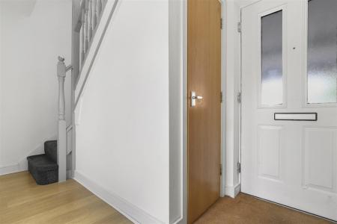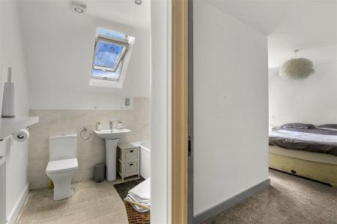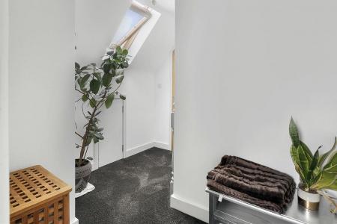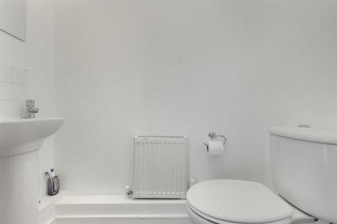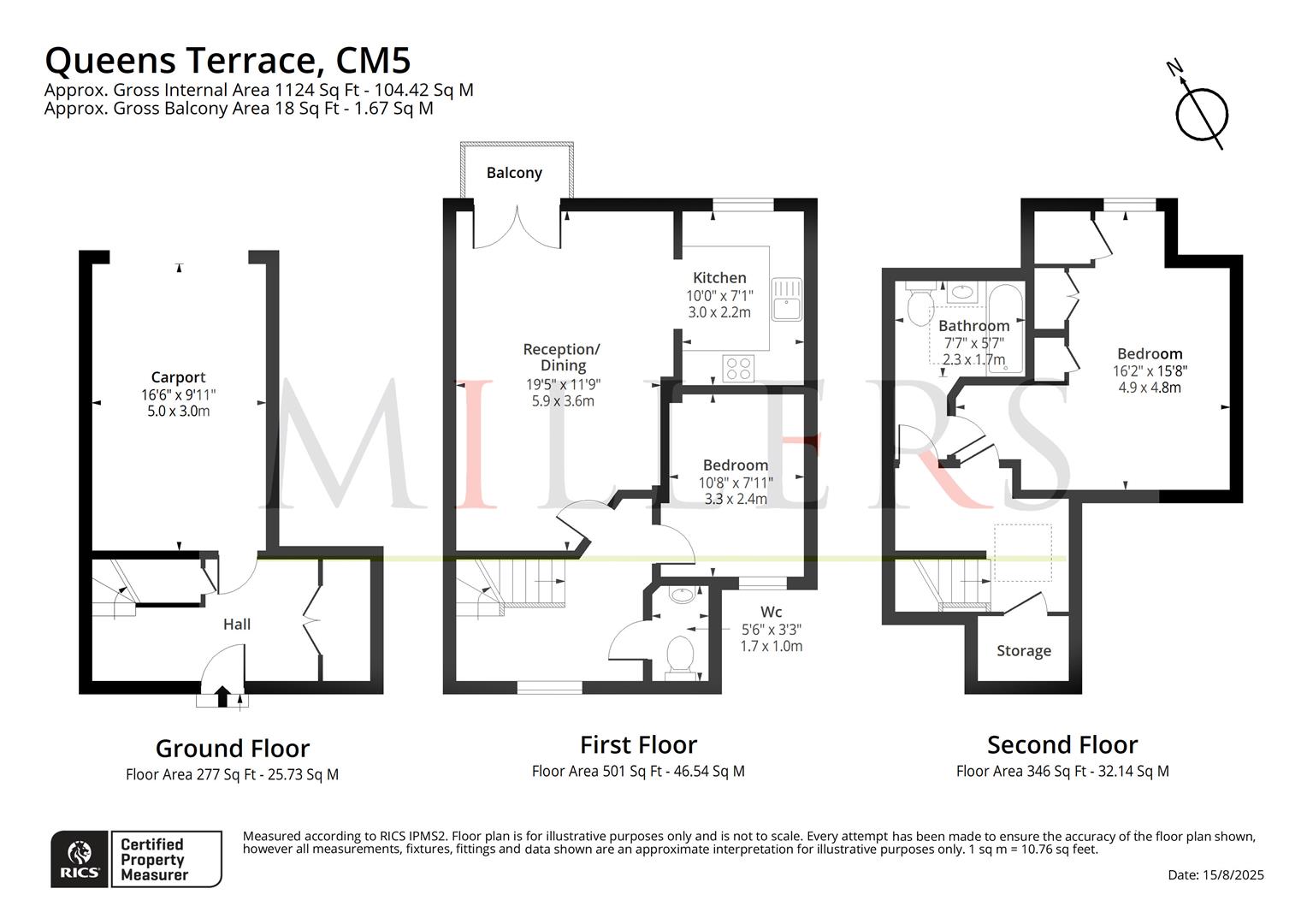- APPROX. 100 YEARS LEASE TERM
- ARRANGED OVER THREE FLOORS
- 1124 SQ FT VOLUME
- BUILT IN APPLIANCES
- WHITE SANITARY WARE
- LIVING ROOM WITH BALCONY
- 600 METERS TO LEISURE CENTRE
- COVERED CARPORT PARKING
- MODERN DEVELOPMENT
2 Bedroom Duplex for sale in Ongar
* MODERN DUPLEX APARTMENT * LONG LEASE TERM * TWO DOUBLE BEDROOMS * COVERED CAR PORT * VILLAGE LOCATION * CLOSE TO HIGH STREET * 600 METERS TO SWIMMING POOL *
This impressive duplex apartment, built by Higgins Homes in 2005, is located in a desirable modern development. It offers a well-thought-out design spread across three spacious floors, totaling approximately 1,124 square feet of well-organized living space.
You are welcomed by a private front door that leads into an inviting entrance hall, featuring a large storage area and provides access to a covered carport. The contemporary open-plan living area is a highlight, seamlessly combining a fully fitted kitchen with built-in appliances, a stylish lounge and dining area. Double doors open onto a balcony, providing a refreshing breeze on warm summer days. The living space is finished in white emulsion and features beautifully laid wooden flooring.
There are two generous bedrooms, one provides ample storage with built-in wardrobe cupboards. Additionally, there is a modern family bathroom equipped with white sanitary ware, along with a separate WC on the first foor, next to bedroom two. The apartment boasts double-glazed windows and gas heating via radiators, as well as a covered carport that provides allocated parking, enhancing the property's overall appeal.
Situated near the Four Wantz roundabout, this property is part of a modern residential development. Queens Road, off Walter Mead Close, is just a short distance from the vibrant High Street, which offers a variety of shops, cafes, restaurants, and pubs. Commuters will appreciate the several convenient road links, including routes to Epping and Chelmsford. Moreover, the location is close to well-regarded schools and the local sports center, which includes a swimming pool, as well as ample countryside and farmland for walking and recreational activities.
Ground Floor -
Storager Area -
Entrance Hall -
First Floor -
Living Dining Room - 5.92m x 3.58m (19'5" x 11'9") -
Kitchen - 3.05m x 2.16m (10' x 7'1") -
Bedroom Two - 3.25m x 2.41m (10'8" x 7'11") -
Cloakroom Wc - 1.68m x 0.99m (5'6" x 3'3") -
Second Floor -
Bedroom One - 4.93m x 4.78m (16'2" x 15'8") -
Bathroom - 2.31m x 1.70m (7'7" x 5'7") -
External Area -
Car Port - 5.03m x 3.02m (16'6" x 9'11") -
Property Ref: 14350_34121244
Similar Properties
2 Bedroom Flat | £340,000
*PRICE RANGE £340,000 TO £350,000* MODERN GROUND FLOOR FLAT * TWO BEDROOMS * MODERN BATHROOM * DOUBLE GLAZED * ALLOCATED...
2 Bedroom Flat | Offers Over £330,000
* GARAGE EN-BLOC * STUNNING CONDITION * TWO BEDROOMS * SECOND FLOOR ** MODERN KITCHEN * COMMUNAL GARDENS *CHAIN FREE* AC...
Triton Court, Whitehall Lane, Buckhurst Hill
2 Bedroom Flat | Guide Price £325,000
* GUIDE PRICE £325,000 - £350,000 * SPACIOUS APARTMENT * FIRST FLOOR FLAT * TWO DOUBLE BEDROOMS * BALCONY * LEASE: APPRO...
2 Bedroom Flat | Guide Price £350,000
* TWO BEDROOMS * SHARE OF FREEHOLD * WELL PRESENTED * GARAGE EN-BLOC * OPPOSITE EPPING FOREST * GROUND FLOOR FLAT * CHAI...
Kings Cottages, Epping Road, Epping Green
2 Bedroom End of Terrace House | Guide Price £350,000
* RED BRICK COTTAGE * BACKING OPEN FIELDS * GREAT POTENTIAL * IDEAL FOR REMODELING or REFURBISHMENT * SIDE GARDEN PROVID...
1 Bedroom Flat | £350,000
* PRICE RANGE: £350,000 - £375,000 * GROUND FLOOR * RETIREMENT FLAT * MODERN DEVELOPMENT * PRIVATE ACCESS TO GARDENS * U...

Millers Estate Agents (Epping)
229 High Street, Epping, Essex, CM16 4BP
How much is your home worth?
Use our short form to request a valuation of your property.
Request a Valuation
