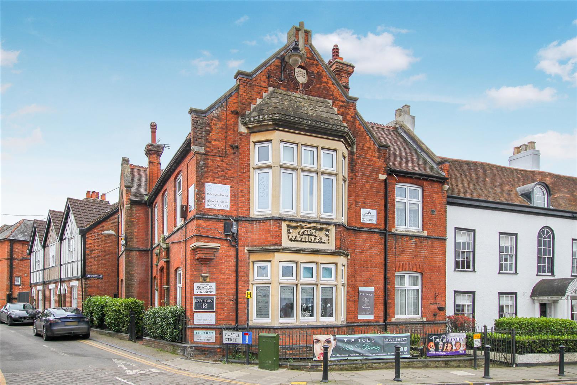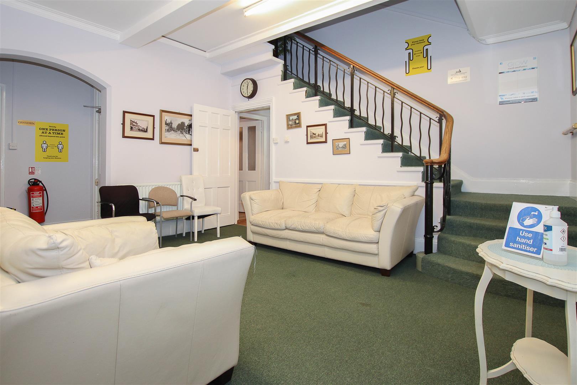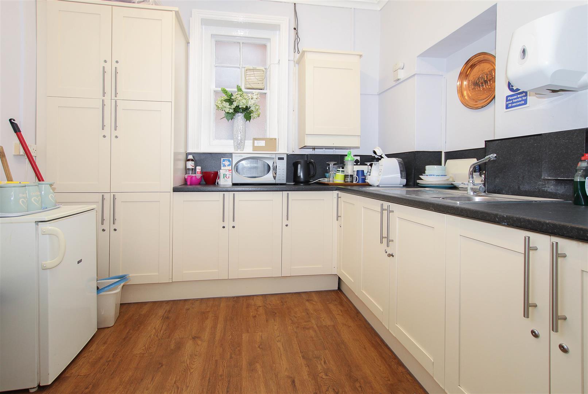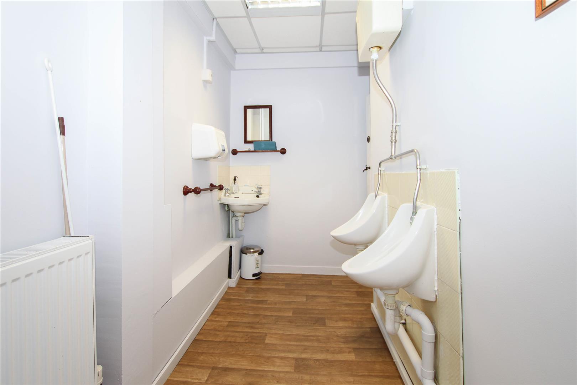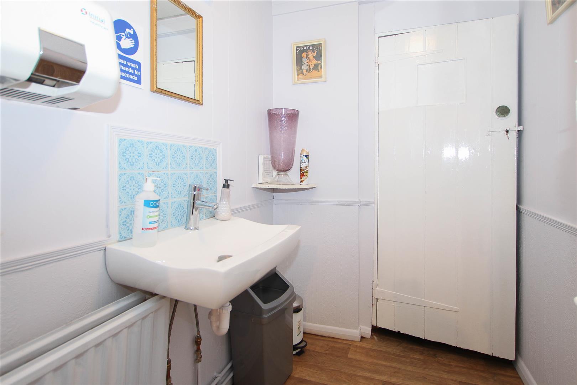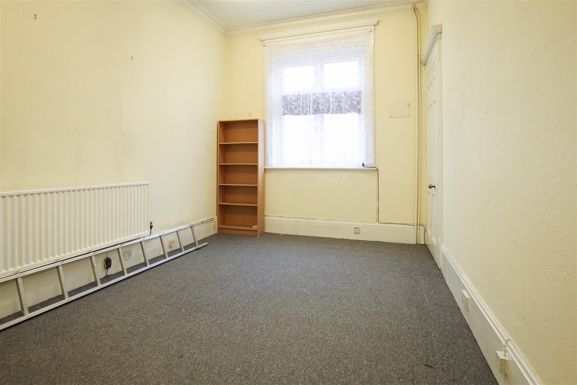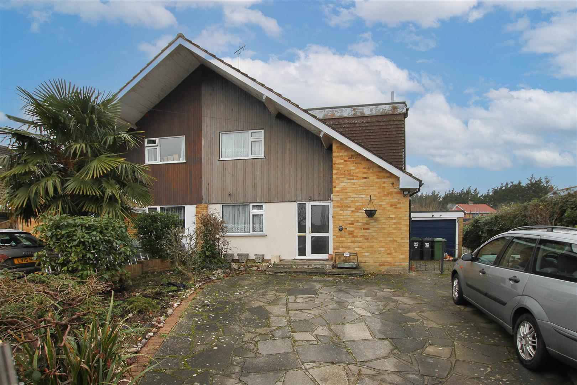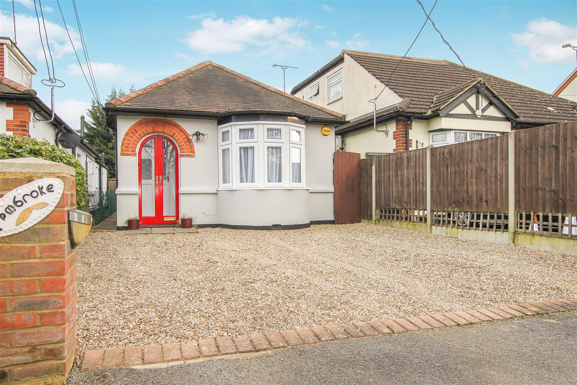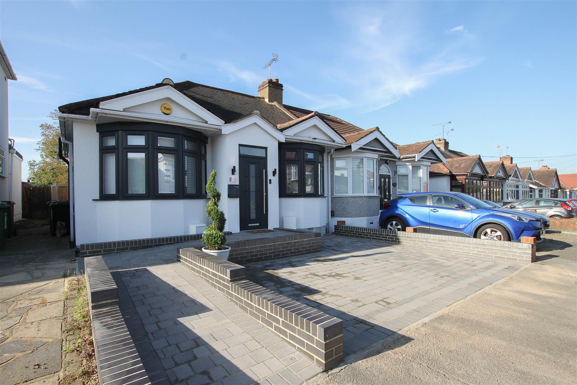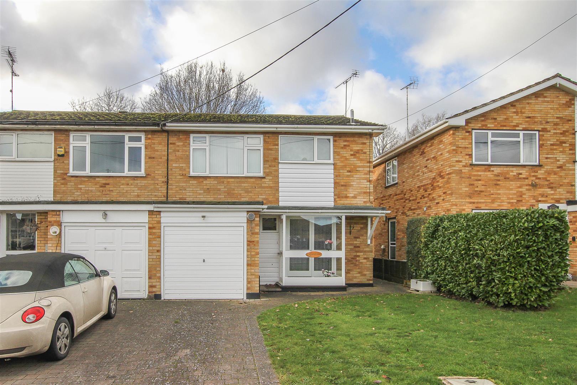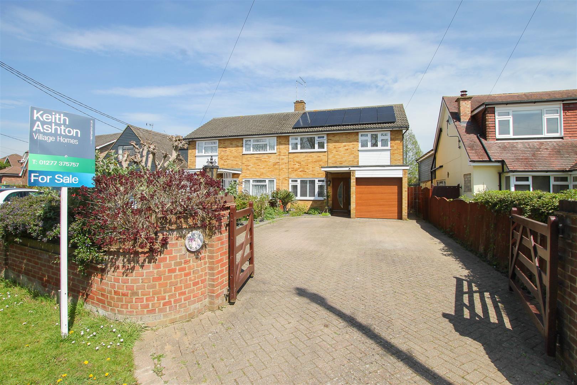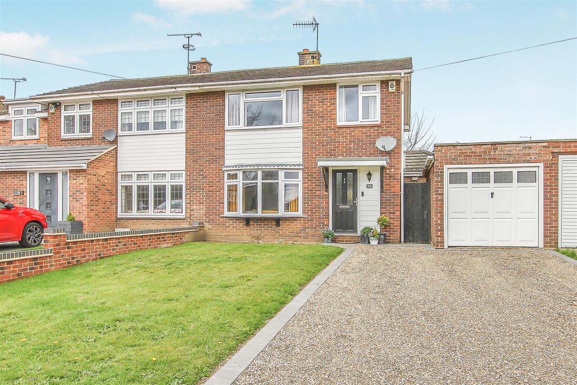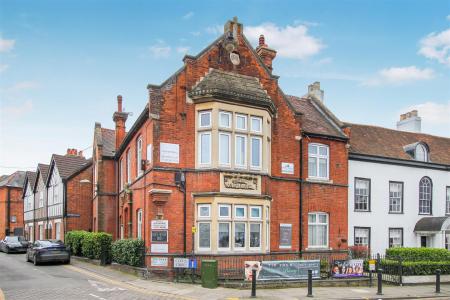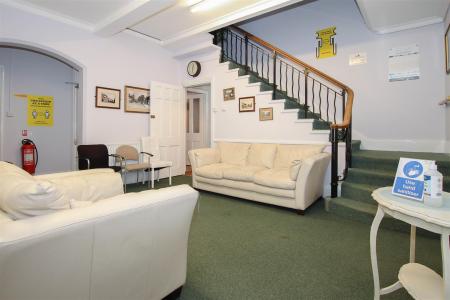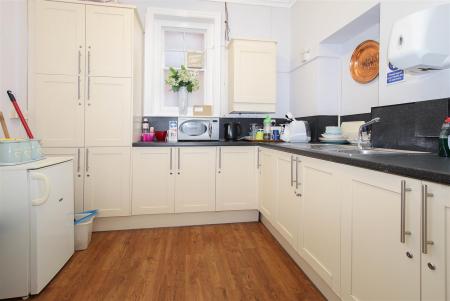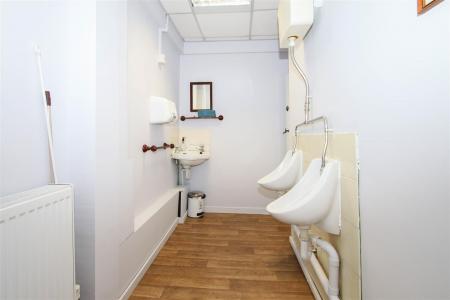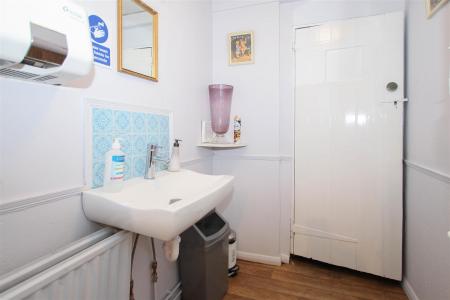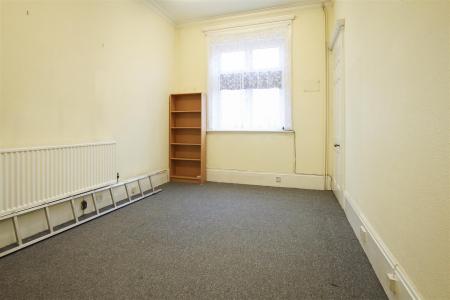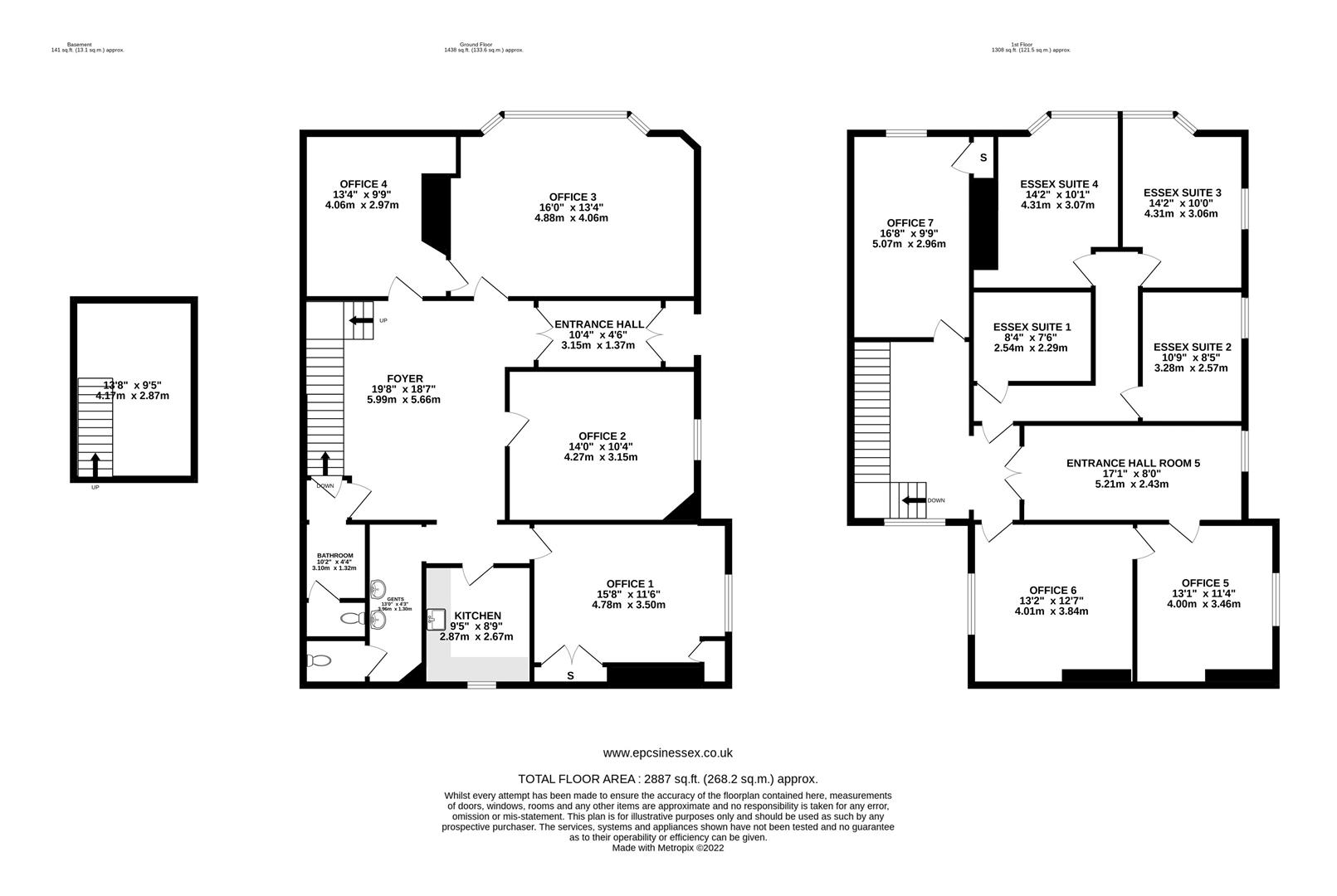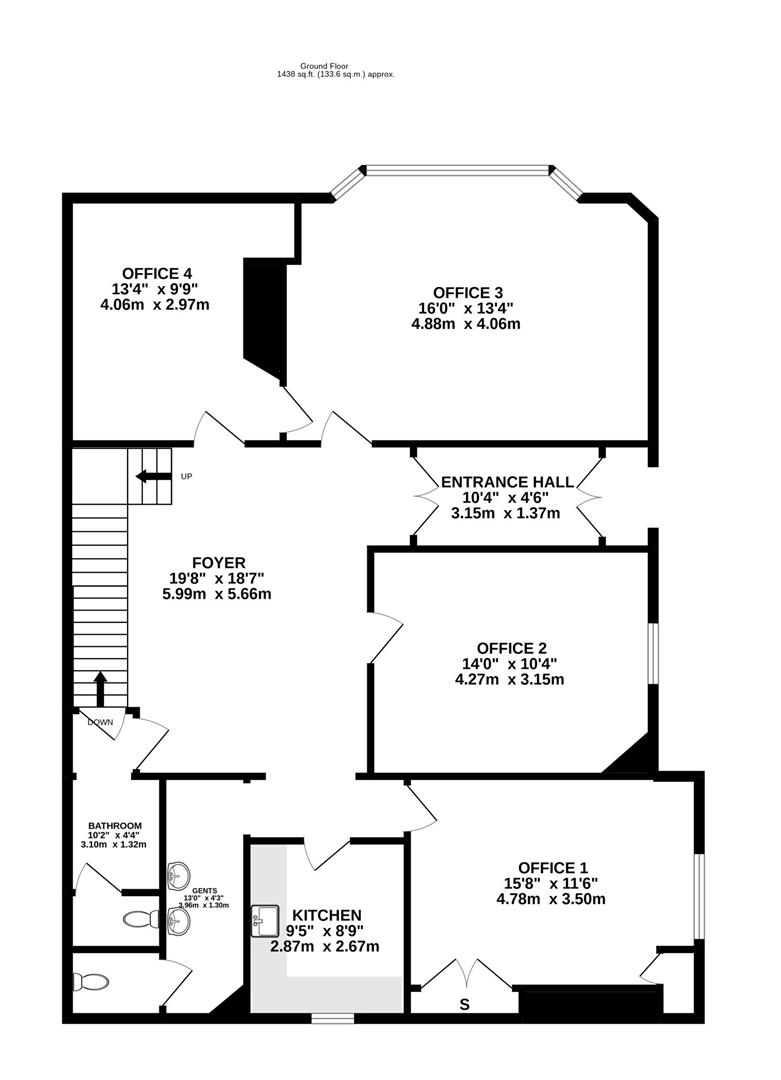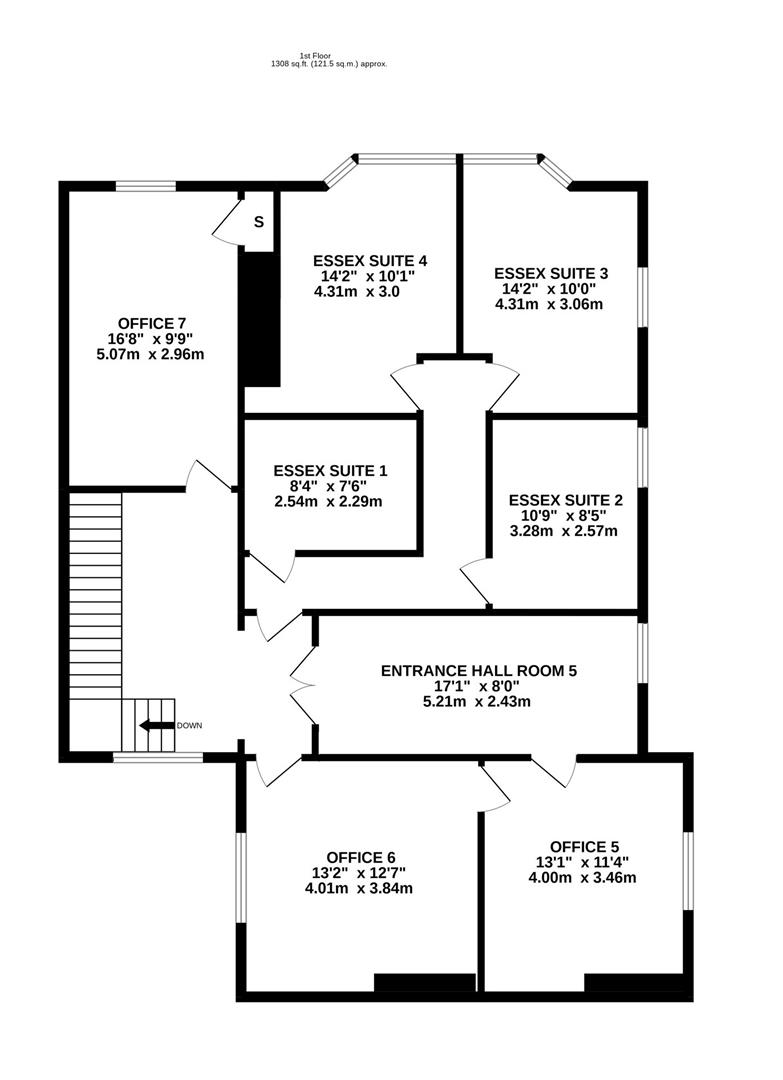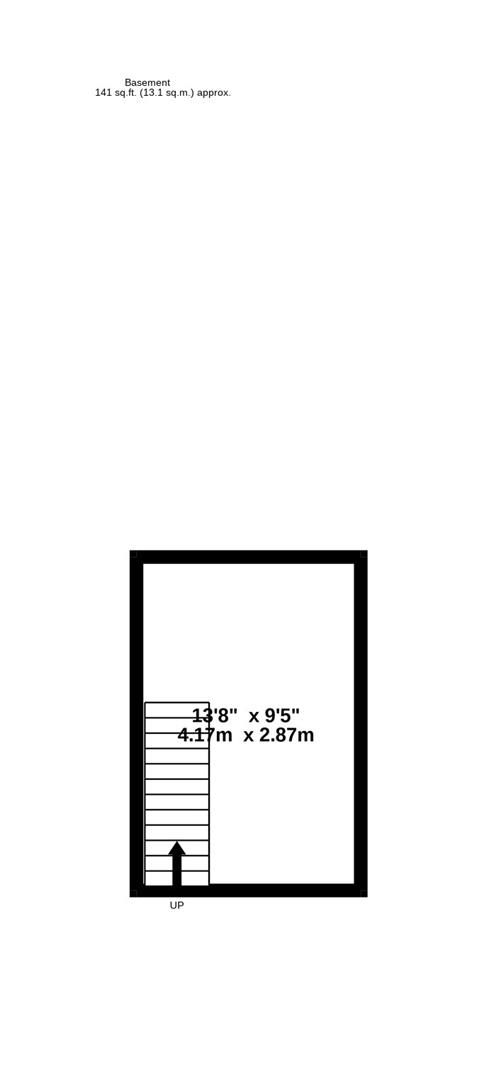- SPACIOUS RECEPTION HALL
- ELEVEN SELF CONTAINED OFFICES
- BASEMENT & 1ST FLOOR STORAGE
- W.C & KITCHEN FACILITIES
- FANTASTIC INVESTMENT - ALMOST 7% YIELD
- ALL UNITS LET - ON A ROLLING CONTRACT
- SELLING WITH 'TENANTS IN SITU'
- POTENTIAL TO CREATE 'HMO' (STPP)
Commercial Property for sale in Ongar
We are delighted to offer for sale this unique building of architectural interest, currently being used as commercial offices but with the potential for re-development subject to planning. The property is located in the centre of Ongar Town Centre with its many restaurants, coffee bars and bus links to Brentwood and Epping stations, and has good transport/road links.
The property is being sold with long standing 'tenants in situ', who are currently on rolling contracts, providing nearly a 7% yield, making it a fantastic investment opportunity for the right buyer. Although the property is being sold with tenants, it does also present itself with the potential (subject to planning) for re-development into an HMO.
Listed as a building of architectural interest is this beautiful semi-detached house which was purpose built by Ongar District Council for their offices back in 1896. The property has been used as offices since it was built and is now divided up into 11 separate letting offices.
An entrance porch provides mailboxes for each individual office, with a further door leading into a spacious reception area with stairs rising to the first floor. On the ground floor there are four self-contained offices, a modern fitted kitchen, and separate male and female toilets. There is also access down to the basement, where the gas boiler is placed providing central heating to the whole building. The basement also provides an additional storage area.
To the first floor there are a further seven letting offices and an additional storage office. All lettings' offices on this level have wash hand basins connected with hot and cold running water.
The property has been well maintained and is in good decorative order throughout with double-glazed windows to all aspects, and full gas central heating. There is also a large loft area of some 900 sq.ft which has very high ceilings and could be developed in to further offices (STPP).
Applicants should note there is no parking or outside space with this property, although there is parking nearby which is free of charge.
Double doors leading into:
Entrance Lobby - 3.12m x 1.37m (10'3 x 4'6) - With single radiator. Further double doors leading into:
Large Reception Hallway - 5.99m x 5.66m (19'8 x 18'7) - With attractive staircase leading to first floor. Door and steps leading down to the Basement Area.
Kitchen - 2.87m x 2.67m (9'5 x 8'9) - Fitted with a range of modern wall and base units, stainless steel single drainer sink unit. Wall mounted gas boiler supplying hot water to the kitchen and bathrooms.
Male Toilets - 3.96m x 1.30m (13' x 4'3) - With two urinals, wash hand basin, separate low flush wc and hand dryer.
Female Toilets - 3.10m x 1.32m (10'2 x 4'4) - With vanity wash hand basin, hand dryer and separate low flush wc.
Office - One - 4.78m 3.51m (15'8 11'6) -
Office - Two - 4.27m x 3.15m (14' x 10'4) -
Office - Three - 4.88m x 4.06m (16' x 13'4) -
Office - Four - 4.06m x 2.97m (13'4 x 9'9) -
Basement Area - 4.17m x 2.87m (13'8 x 9'5) - Where the gas boiler supplying the central heating to the whole building is located. Further storage.
First Floor Landing - 3.76m x 1.45m (12'4 x 4'9) - With double glazed window to rear.
Office - Five - 3.96m x 3.45m (13' x 11'4) -
Office - Six - 4.01m x 3.84m (13'2 x 12'7) -
Office - Seven - 5.08m x 2.97m (16'8 x 9'9) -
Essex Suite - Three - 4.32m x 3.05m (14'2 x 10') -
Essex Suite - Four - 4.32m x 3.05m (14'2 x 10') -
Essex Suite - One (Store Room) - 2.54m x 2.29m (8'4 x 7'6) -
Essex Suite - Two - 3.28m x 2.57m (10'9 x 8'5) -
Entrance Hall / Room Five - 5.18m x 2.44m (17' x 8) -
Agents Note - Fee Disclosure - As part of the service we offer we may recommend ancillary services to you which we believe may help you with your property transaction. We wish to make you aware, that should you decide to use these services we will receive a referral fee. For full and detailed information please visit 'terms and conditions' on our website www.keithashton.co.uk
Property Ref: 59223_31397169
Similar Properties
3 Bedroom Semi-Detached House | Offers in excess of £500,000
Situated in the semi-rural village of Fyfield surrounded by open countryside is this three-bedroom semi-detached family...
Blackmore Road, Kelvedon Hatch, Brentwood
3 Bedroom Detached Bungalow | Guide Price £500,000
** GUIDE PRICE �500,000 - �525,000 ** Situated in the village of Kelvedon Hatch and being close...
2 Bedroom Semi-Detached Bungalow | Offers in excess of £500,000
With two, double bedrooms and an open plan layout to the lounge, kitchen & dining areas we are delighted to bring to mar...
Doddinghurst Road, Doddinghurst, Brentwood
3 Bedroom Semi-Detached House | Guide Price £525,000
Situated on the Doddinghurst Road within just a short walk of the village centre with its mix of shops, Doddinghurst Inf...
Wyatts Green Road, Wyatts Green, Brentwood
3 Bedroom Semi-Detached House | Guide Price £525,000
**** GUIDE PRICE �525,000 to �550,000 **** This is an excellent opportunity to purchase a lovely...
Blackmore Road, Kelvedon Hatch, Brentwood
3 Bedroom Semi-Detached House | Guide Price £525,000
We are delighted to bring to market, this beautifully presented three bedroom, semi-detached family home which has been...

Keith Ashton Estates - Village Office (Kelvedon Hatch)
38 Blackmore Road, Kelvedon Hatch, Essex, CM15 0AT
How much is your home worth?
Use our short form to request a valuation of your property.
Request a Valuation
