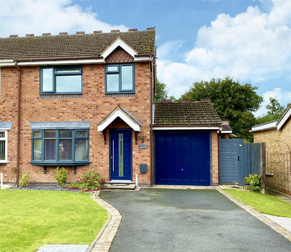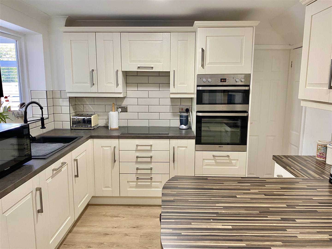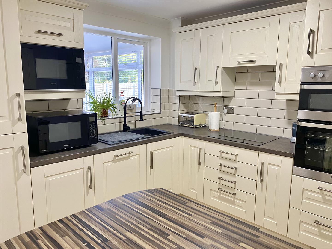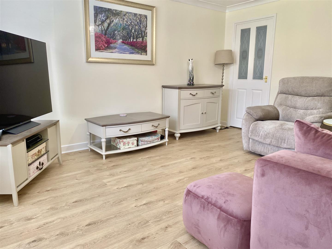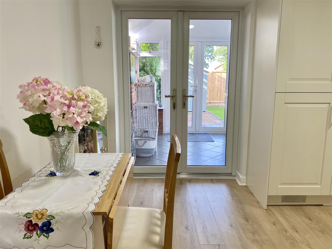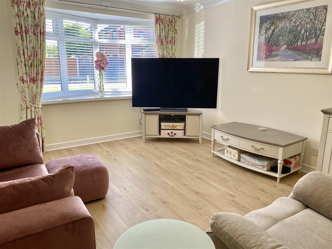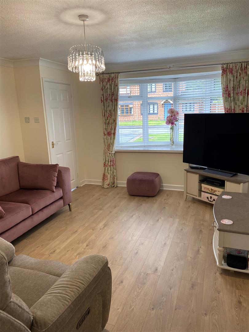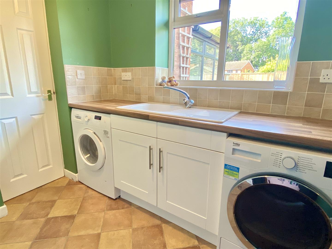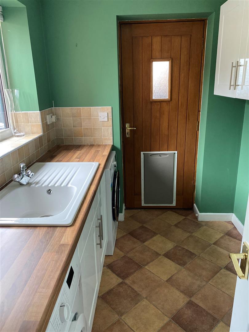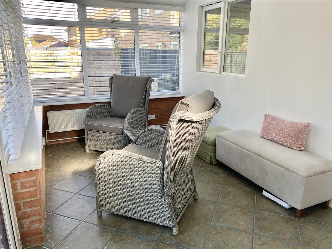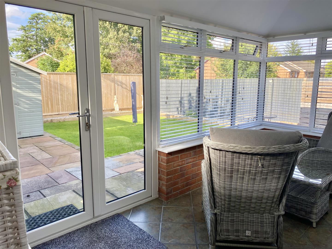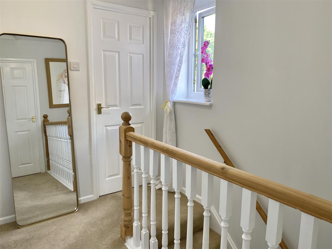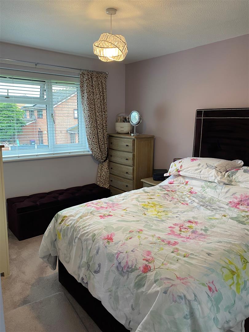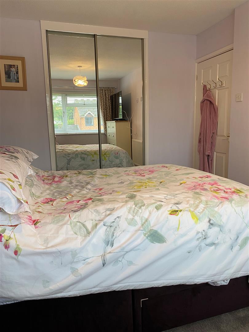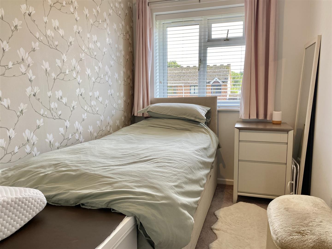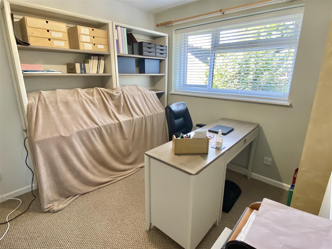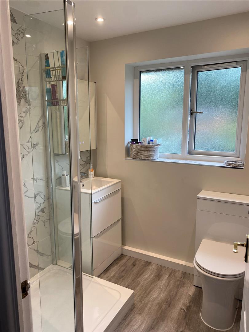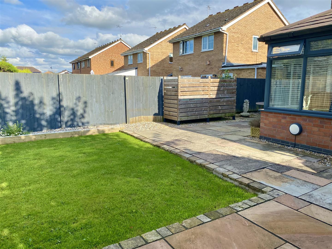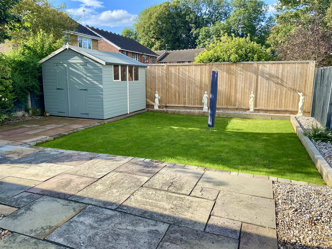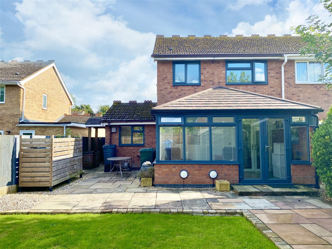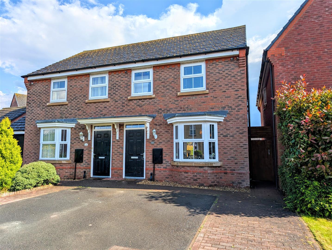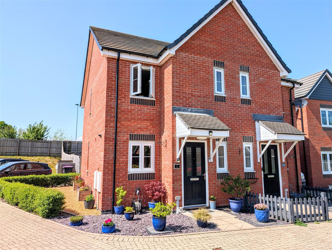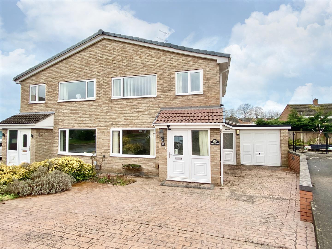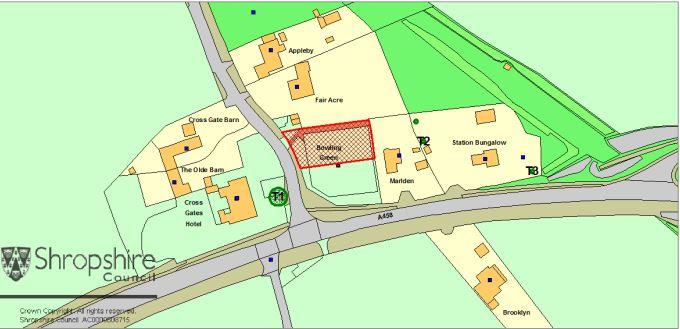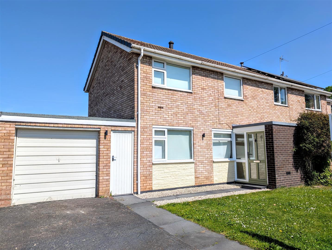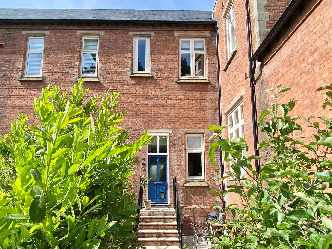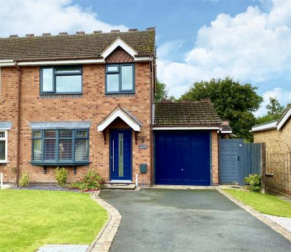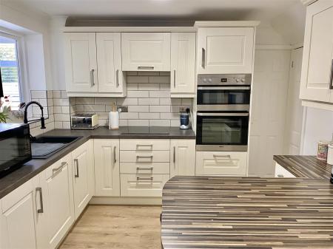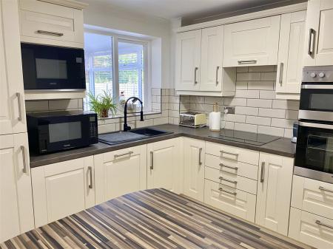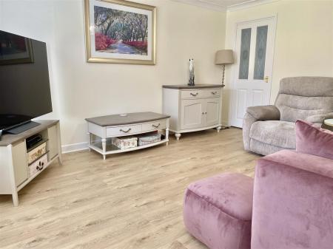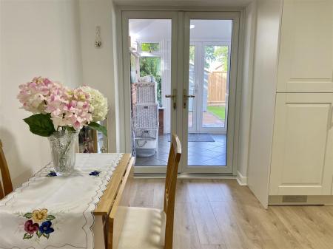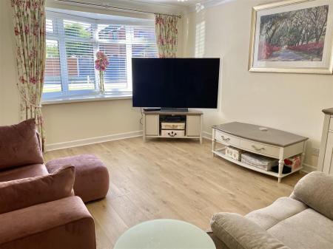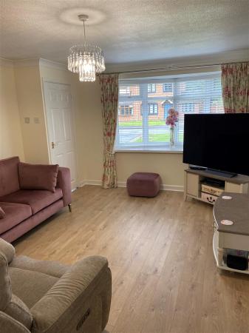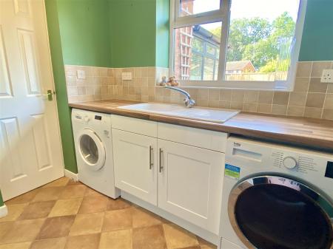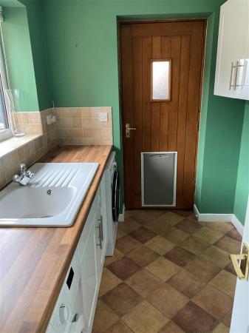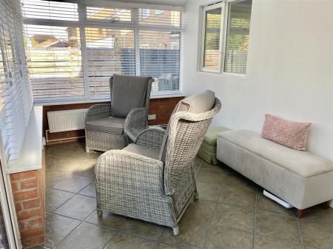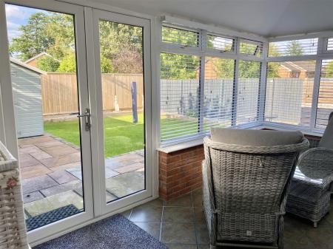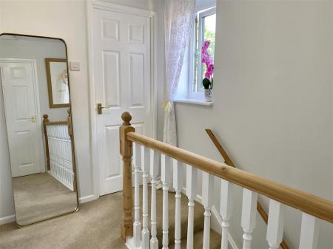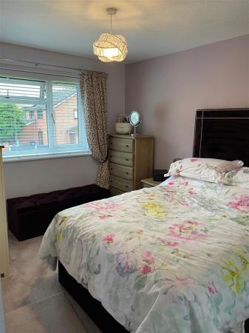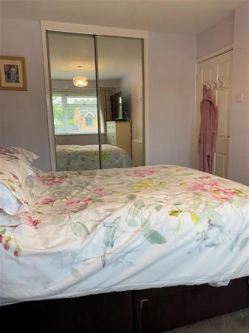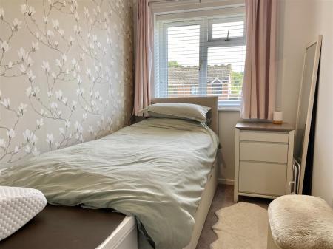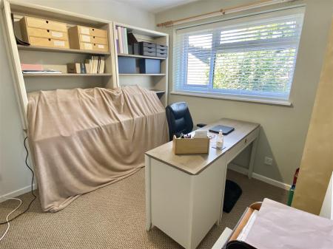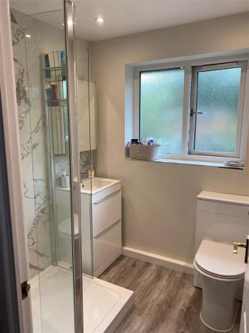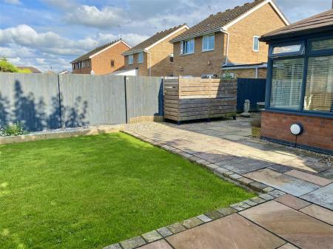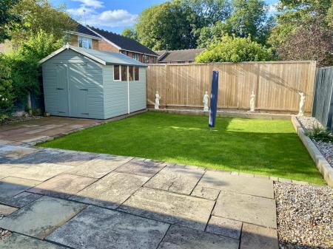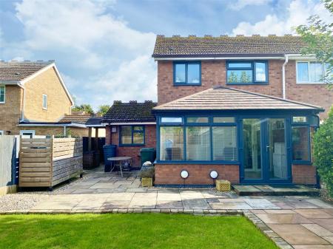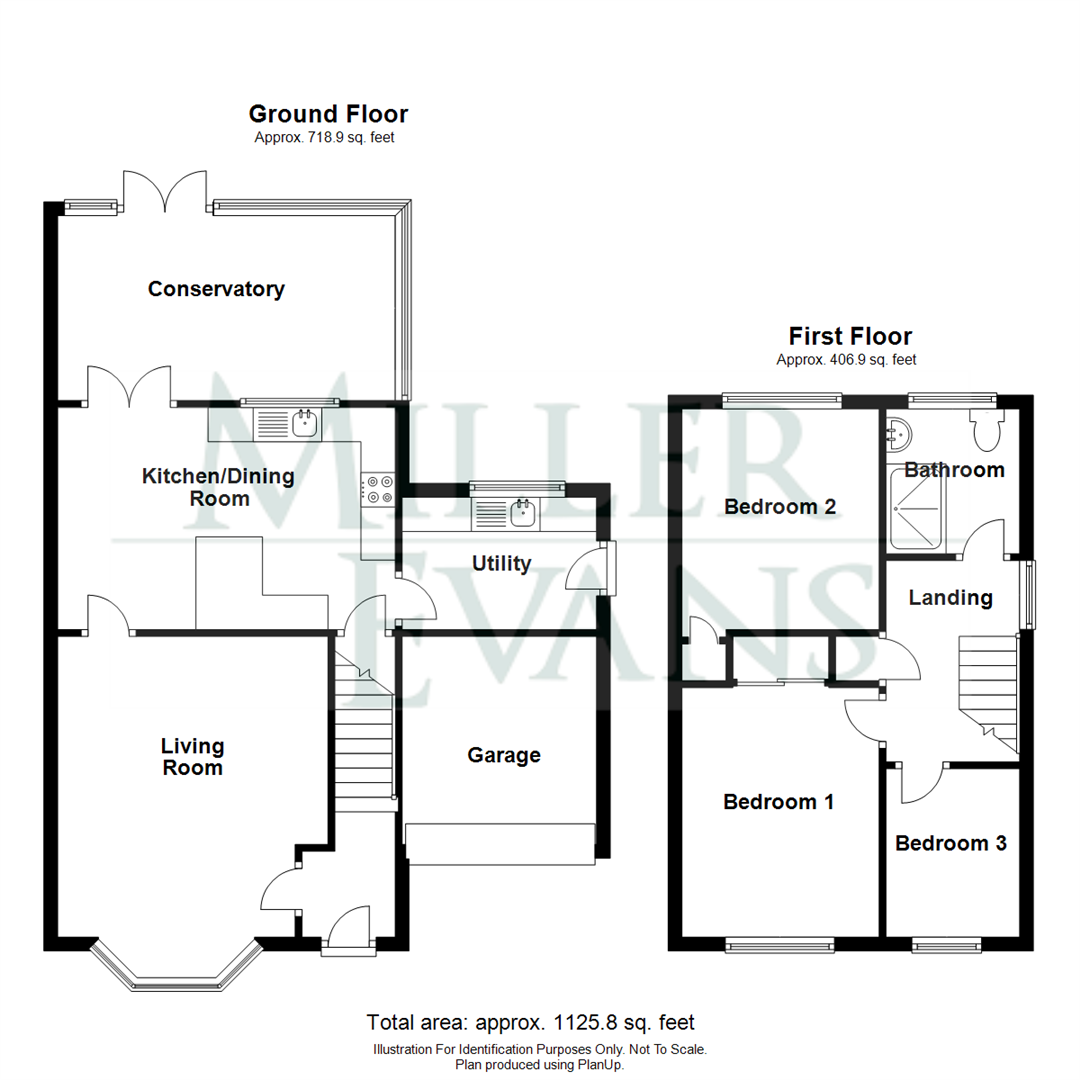- An immaculately presented semi-detached family home
- Three bedrooms and newly fitted shower room
- Living room and modern breakfast kitchen with appliances, utility
- Garage, parking and landscaped garden
- Popular village location close to amenities
3 Bedroom Semi-Detached House for sale in Oswestry
This spacious, immaculately presented and much improved three bedroom semi-detached family home provides well planned accommodation briefly comprising; entrance hall, living room, kitchen/dining room, utility, conservatory, three bedrooms and newly fitted shower room in May 2023.
There is a driveway as well as a garage. The garage has been partially converted to a utility at the rear, leaving the front for storage. The front garden is mainly laid to lawn with a shrub border to one side. The rear garden has been recently landscaped by way of extending the Indian stone patio, hence creating a further area to sit and enjoy the garden, while also having another slabbed area for the shed (not included).
The property benefits from new flooring and redecoration to all rooms (Except bedroom two, utility and conservatory). The conservatory roof has been replaced with a Icotherm solid warm roof in November 2020. The composite front door was installed in June 2021. Both still under warranty. The property benefits from oil fired central heating and double glazing.
The property is situated in a pleasant cul-de-sac in the desirable village of West Felton, which is just off the A5, giving easy access to Oswestry and Shrewsbury. Local amenities within the village of West Felton include; local shop, primary school, public house and village hall. Whilst also having frequent bus service to both Shrewsbury and Oswestry.
An immaculately presented and improved, three bedroom semi-detached family home.
Inside The Property -
Entrance Hall -
Living Room - 4.38m x 3.94m (14'4" x 12'11") - Good sized room with bay window to the front
Radiator
TV aerial point and telephone/Wifi points
Kitchen / Dining Room - 3.23m x 4.92m (10'7" x 16'2") - Range of matching wall and base units with breakfast bar
Double oven and hob with extractor hood
Integrated fridge/freezer, dishwasher and microwave
Understairs store cupboard
Door to utility
Patio doors to Conservatory
Utility - 1.93m x 2.83m (6'4" x 9'3") - Base and wall units with fitted sink
Window to the rear
Radiator
Space for washing machine and tumble dryer
Door to rear garden.
Conservatory - 2.69m x 4.93m (8'10" x 16'2") - This room has had a replacement roof (Icotherm solid warm roof) in November 2020, featuring spotlights, sockets with USB charging and switch for external lighting of the rear garden.
STAIRCASE rising from entrance hall to FIRST FLOOR LANDING
Bedroom 1 - 4.38m x 2.87m (14'4" x 9'5") - Mirror door double wardrobe
Window to the front
Radiator
Bedroom 2 - 3.21m x 2.87m (10'6" x 9'5") - Single wardrobe
Window overlooking the rear garden
Radiator
Bedroom 3 - 2.45m x 1.95m (8'0" x 6'5") - Window to the front
Radiator
Shower Room - Newly fitted (in May 2023) with a modern white suite comprising;
Walk-in shower with hand held shower attachment
Wash hand basin inset to two drawer vanity unit,
Comfort height toilet (fitted in July 2024)
Wall mounted mirrored cabinet with demister and light.
Window to the rear
Outside The Property -
Single Garage - The garage has been converted to provide utility space and storage.
The property is approached over a tarmacadam driveway providing parking and giving access to the garage, flanked by neatly kept lawn with well kept shrub beds.
Side gate giving access to the enclosed well maintained, landscaped REAR GARDEN which is laid to lawn with large paved patio areas with raised gravelled beds and borders. The garden is enclosed by panelled fencing.
Property Ref: 70030_33348346
Similar Properties
24 Laburnum Grove, Spring Gardens, Shrewsbury, SY1 2UT
3 Bedroom Semi-Detached House | Offers in region of £245,000
This well appointed and neatly kept modern three bedroom semi-detached family home provides well planned accommodation t...
1 Aries Drive, Shawbury, Shrewsbury, SY4 4RX
2 Bedroom Semi-Detached House | Offers in region of £245,000
This well presented two bedroom semi-detached house provides spacious accommodation briefly comprising; entrance hall, c...
18 Cardington Drive, Shrewsbury, SY1 3HD
3 Bedroom Semi-Detached House | Offers in region of £240,000
This three bedroom semi-detached property has been much loved and well maintained and provides well planned and well pro...
Building Plot, Former Bowling Green, Ford, Shrewsbury, SY5 9LH
Plot | Offers in region of £250,000
A single building plot with outline planning permission for the erection of a single detached dwelling, situated in the...
1 Bramley Close, Shrewsbury SY1 2TP
3 Bedroom Semi-Detached House | Offers in region of £250,000
This modern and recently renovated, 3 bedroomed family house provides rooms of pleasing dimensions and briefly comprises...
45 Oliver Road, Bicton Heath, Shrewsbury, SY3 5FX
2 Bedroom House | Offers in region of £250,000
A well proportioned and immaculately presented, modern, two bedroom leasehold property, built only 4 years ago by the re...
How much is your home worth?
Use our short form to request a valuation of your property.
Request a Valuation

