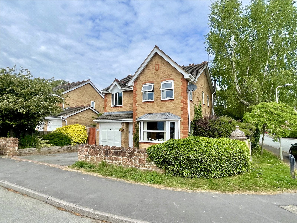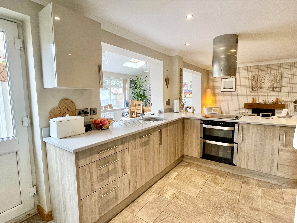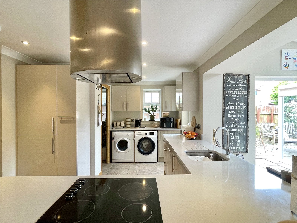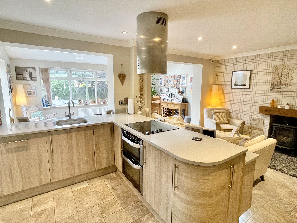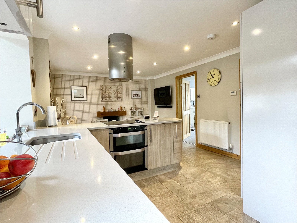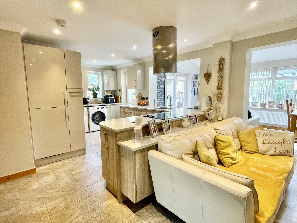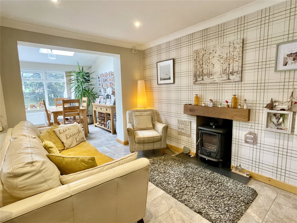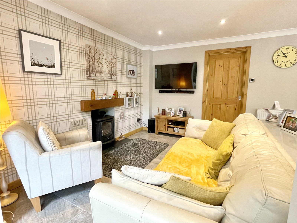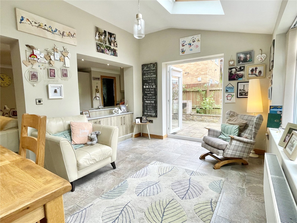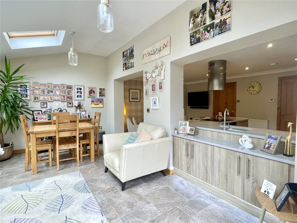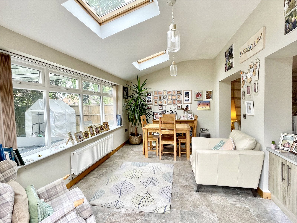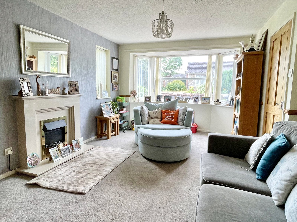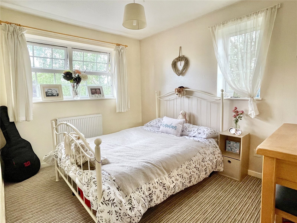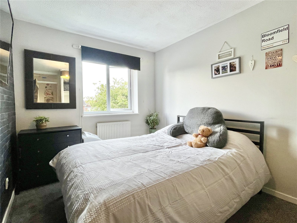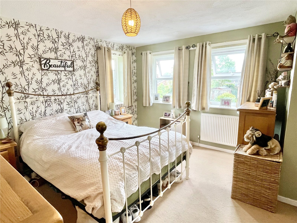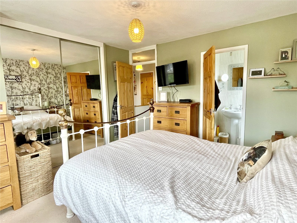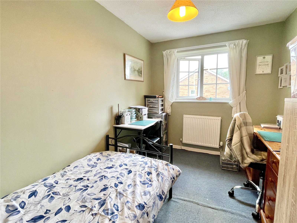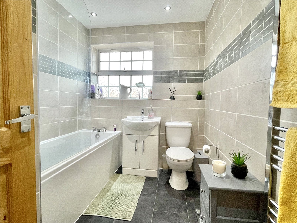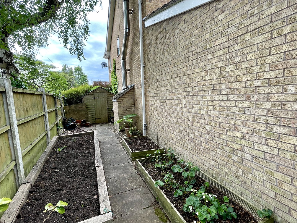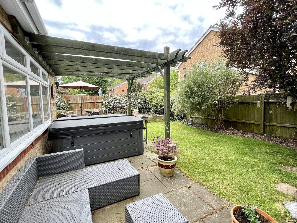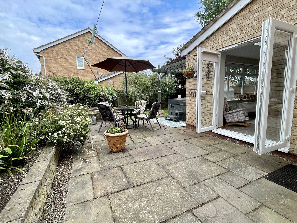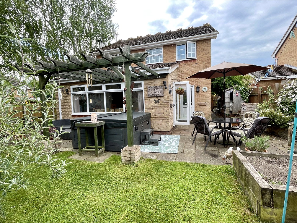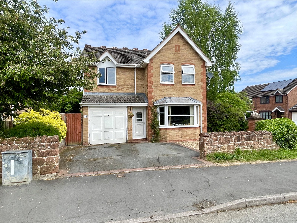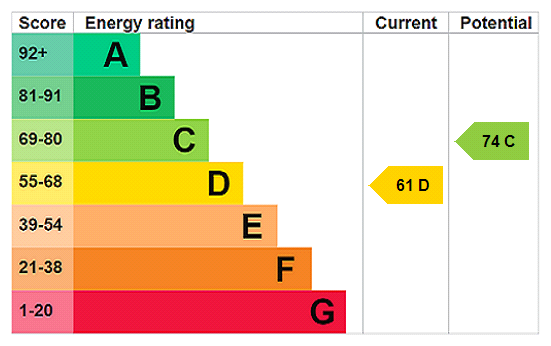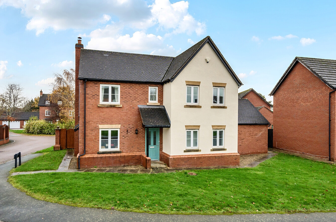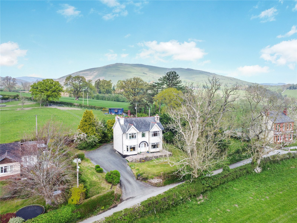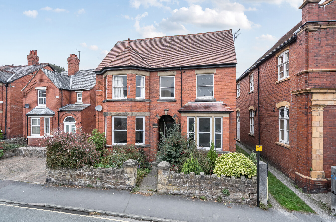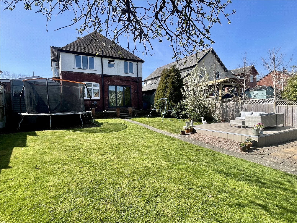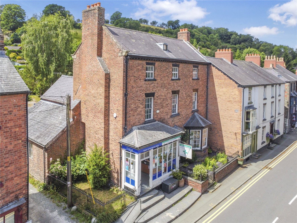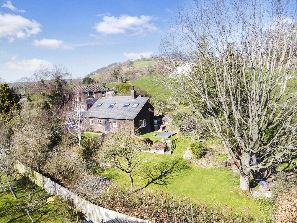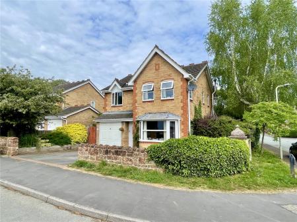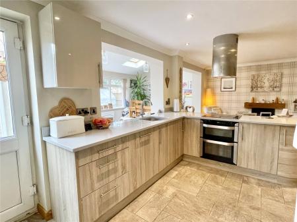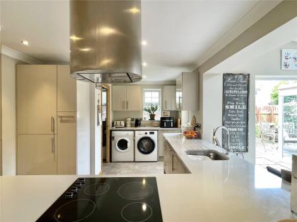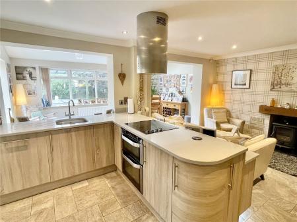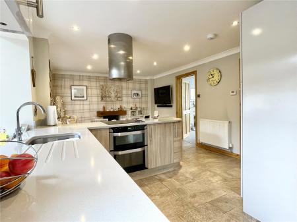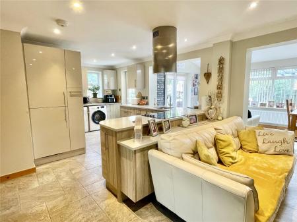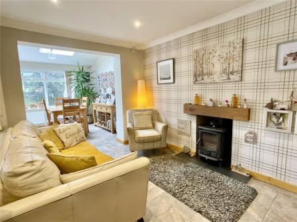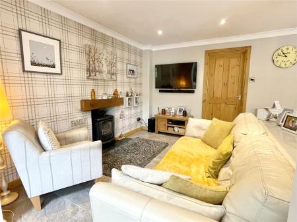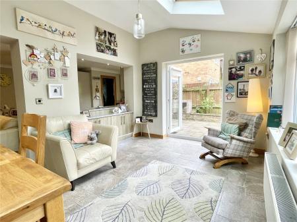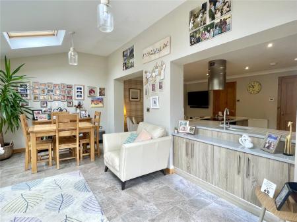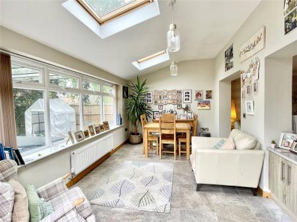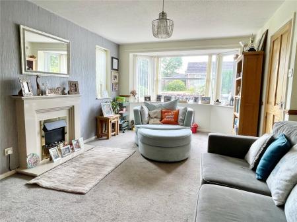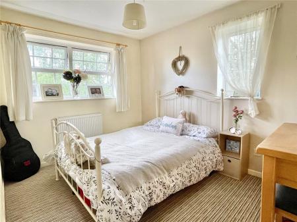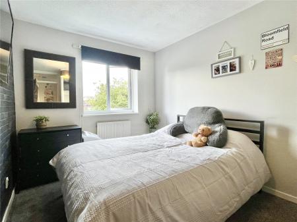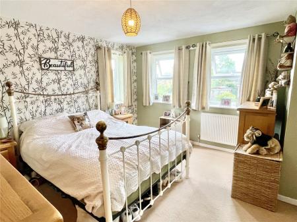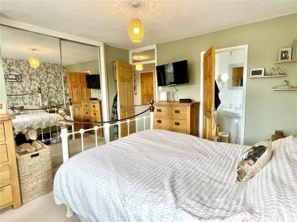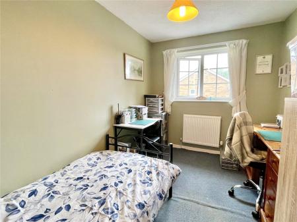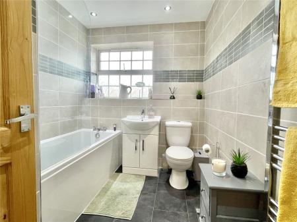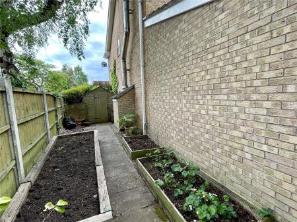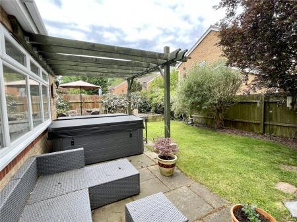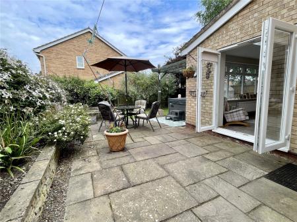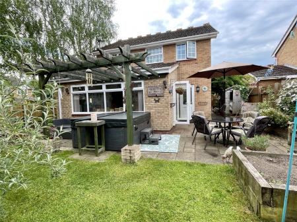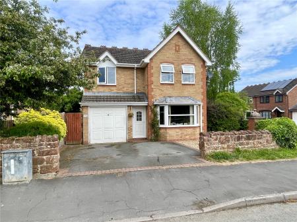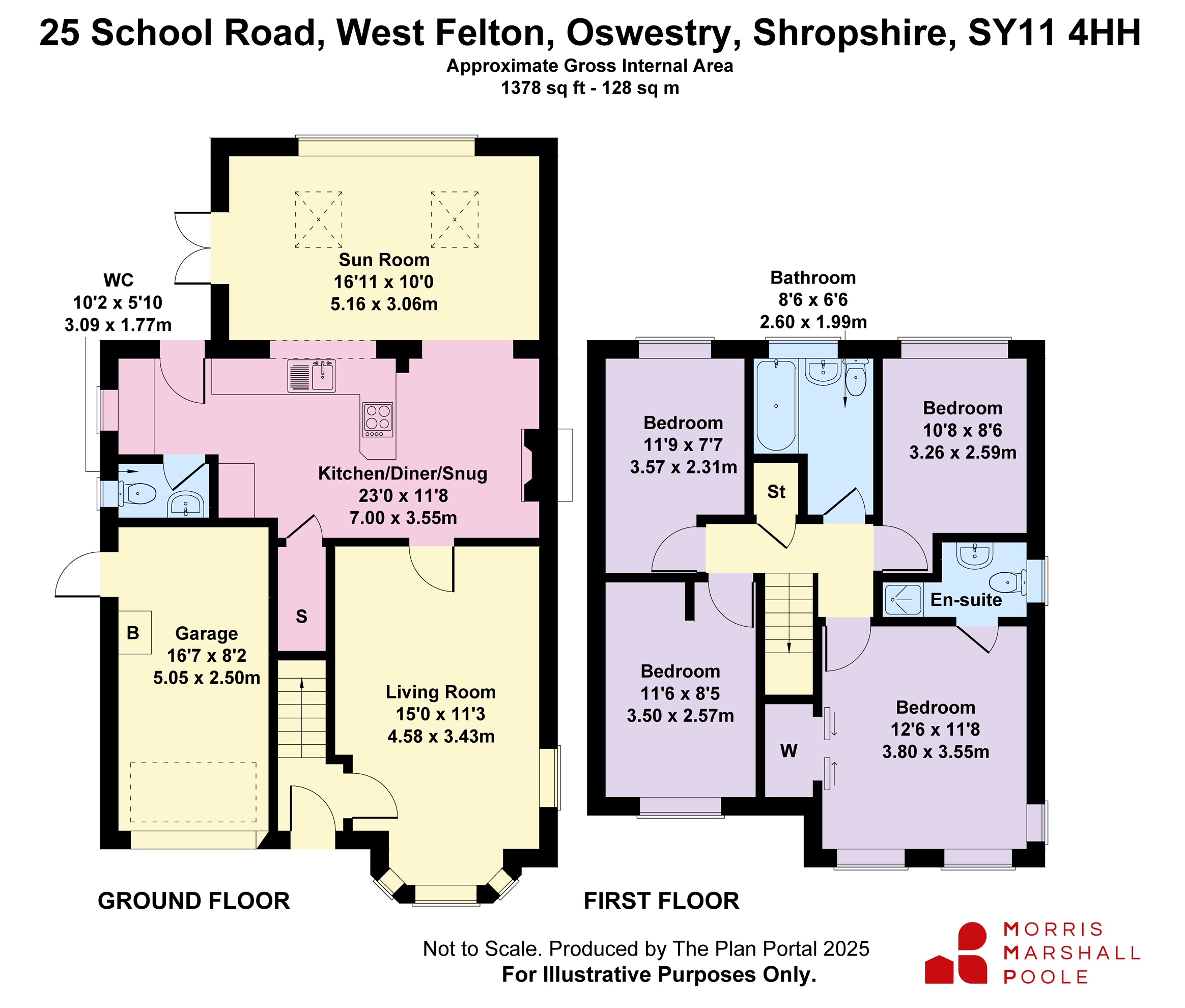- A modern detached house
- Living room, open plan kitchen/dining/sunroom
- 4 bedrooms (1 En-Suite), bathroom
- Off road parking and integral garage
- Rear enclosed garden and patio
- Situated in a popular village position.
- EPC =
4 Bedroom Detached House for sale in Oswestry
A modern detached family home situated in the popular village of West Felton, which is convenient for both Oswestry (5 miles) and Shrewsbury (13 miles). The village has a convenience store, primary school, pub and village hall.
The property offers off-road parking, spacious and flexible living accommodation which has been extended by the current vendors to include an open and light sunroom to the rear.
The accommodation comprises of an entrance hall with radiator, living room with bay window to front and a feature electric fireplace. An open plan kitchen/dining/snug opening to a vaulted sunroom to the rear. The kitchen has a range of modern units including a double oven, four ring hob with extractor above, integrated fridge, freezer, dishwasher along with plumbing and space for two further appliances. Off the kitchen is a useful WC with low-level WC and wall mounted wash basin. The dining area has a 'Stanley' multi fuel stove and the sunroom has two Velux skylights and glazed French doors opening to the rear patio.
On the first floor, an L-shaped landing with loft access and airing cupboard. Four bedrooms, with the main bedroom having built-in mirror fronted wardrobes and an ensuite shower room with low-level WC, pedestal wash basin and an electric shower cubicle. The modern fitted bathroom has a low-level WC, vanity wash basin, panelled bath with direct shower over and a chrome ladder style radiator.
The property is fully double glazed and benefits from oil fired central heating.
‘Please note that a charge of £36 per person will be applied to cover mandatory anti-money laundering checks’
The property is approached directly off the road and has parking for two vehicles along with a gravel garden with boundary stone wall. There is an integral single garage with power, lighting and combi oil boiler.
The rear of the property can be accessed to the side where the oil tank is housed and pedestrian access to the garage. There is a garden shed, barbecue area and outside tap. Off the back of the house there is a spacious patio with Veranda, two raised beds and a private lawn with a patio continuing to the far side of the property offering further storage space.
Important Information
- This is a Freehold property.
Property Ref: 24365198_WEL250049
Similar Properties
Bryn Glas, Oswestry, Shropshire, SY11
4 Bedroom Detached House | £375,000
A spacious detached family home with attached double garage, off road parking and enclosed rear garden. The flexible acc...
Llanrhaeadr Ym Mochnant, Powys, SY10
4 Bedroom Detached House | Offers Over £375,000
An impressive detached 4 bedroom rural property with garden grounds, parking and far reaching views over the surrounding...
Roft Street, Oswestry, Shropshire, SY11
6 Bedroom Detached House | £375,000
A substantial period property offered to the market with no forward chain. Currently offering two individual apartments,...
Station Road, Whittington, Oswestry, Shropshire, SY11
4 Bedroom Detached House | Offers Over £399,950
A beautifully presented detached family home in a popular village position. The property offers an open plan kitchen/din...
High Street, Llanfyllin, Powys, SY22
6 Bedroom Commercial Property | £450,000
A grade II* residential and commercial property, located in the centre of Llanfyllin. The property consists of retail an...
5 Bedroom Detached House | £475,000
An immaculately presented property with mature garden grounds and flexible living accommodation.
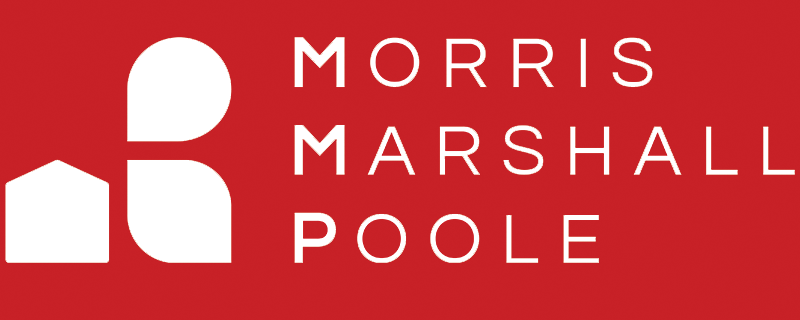
Morris Marshall & Poole (Oswestry)
16 Leg Street, Oswestry, Shropshire, SY11 2NN
How much is your home worth?
Use our short form to request a valuation of your property.
Request a Valuation
