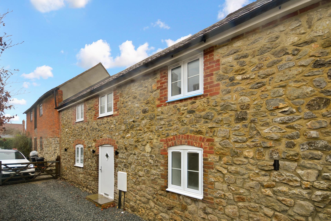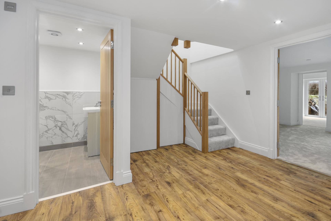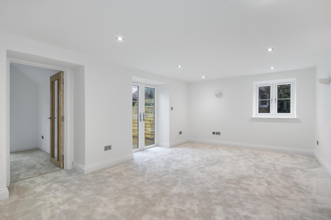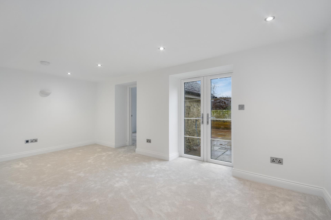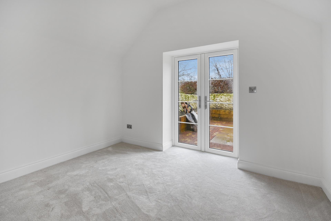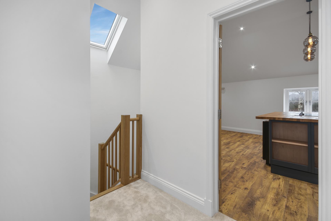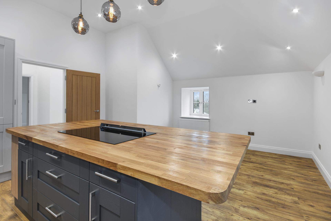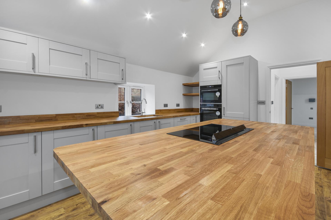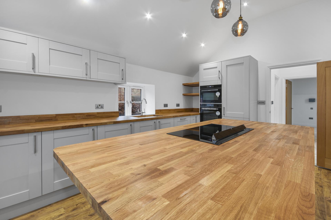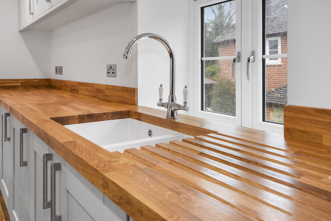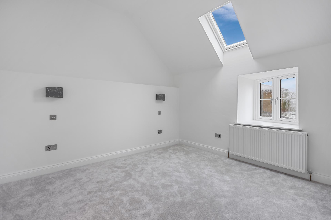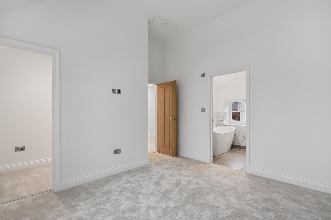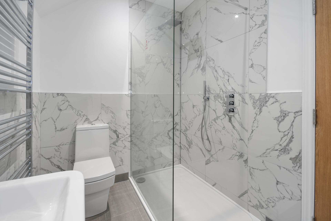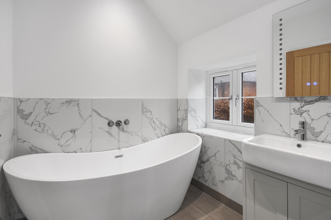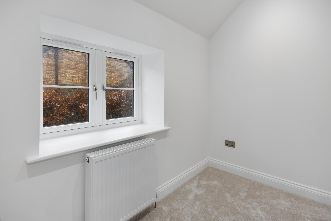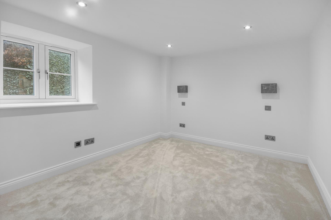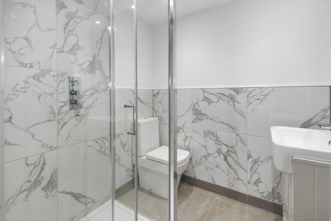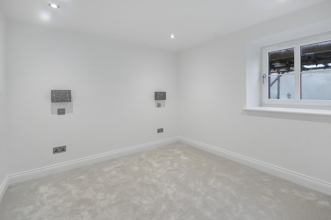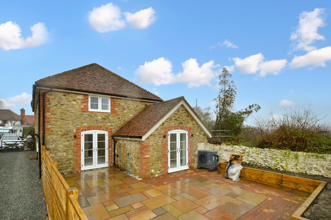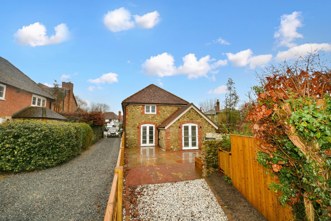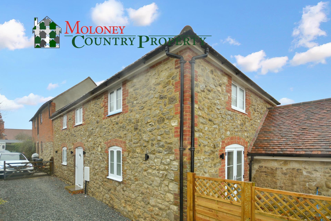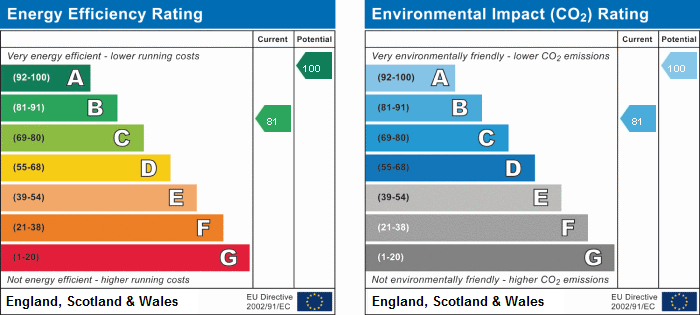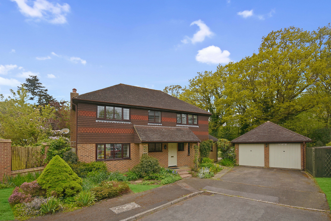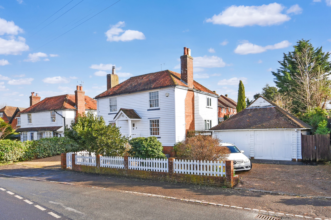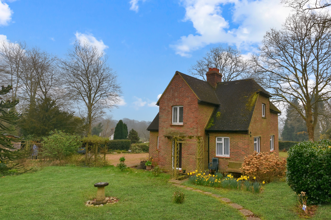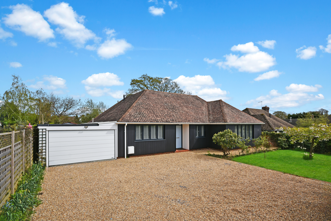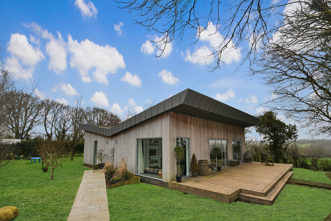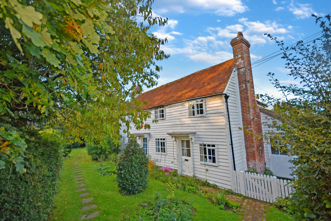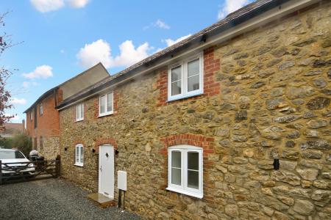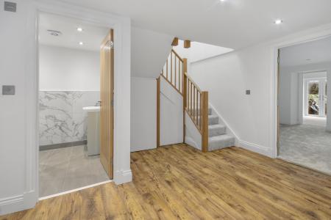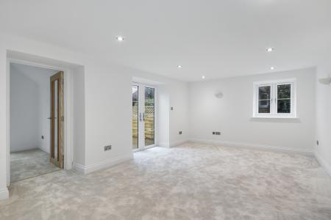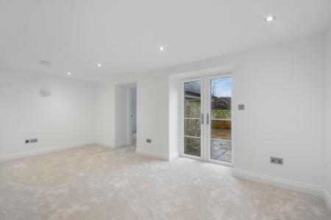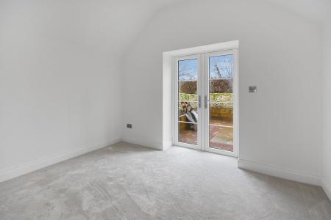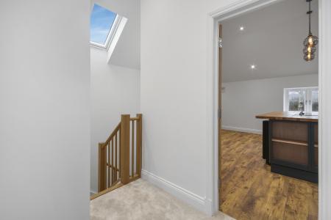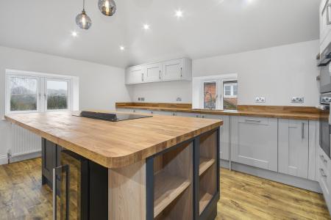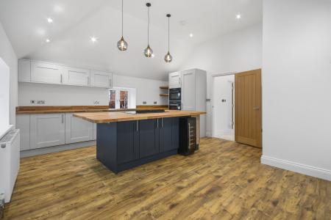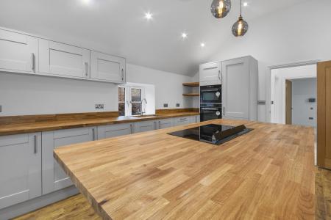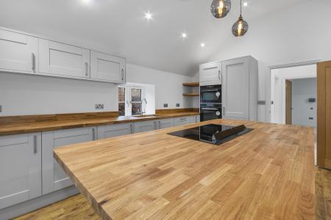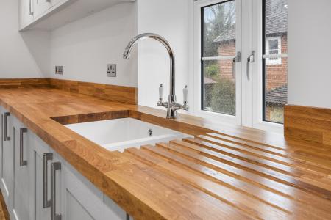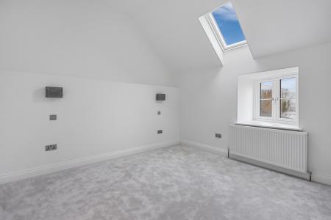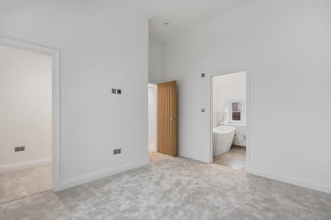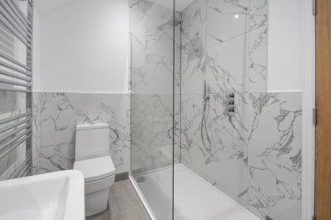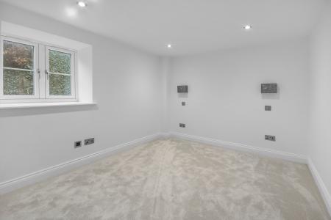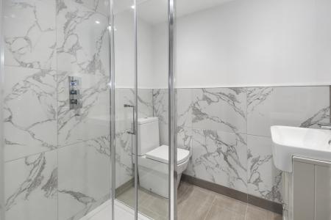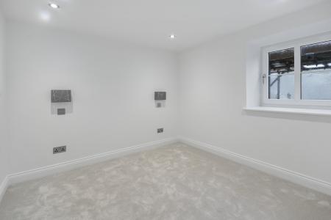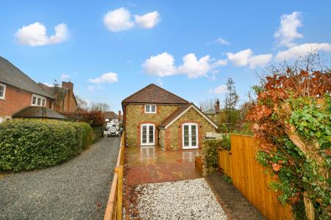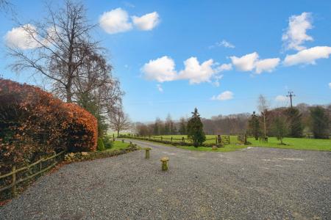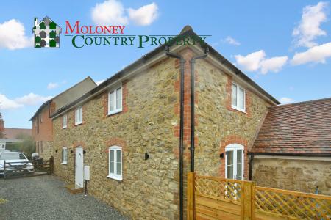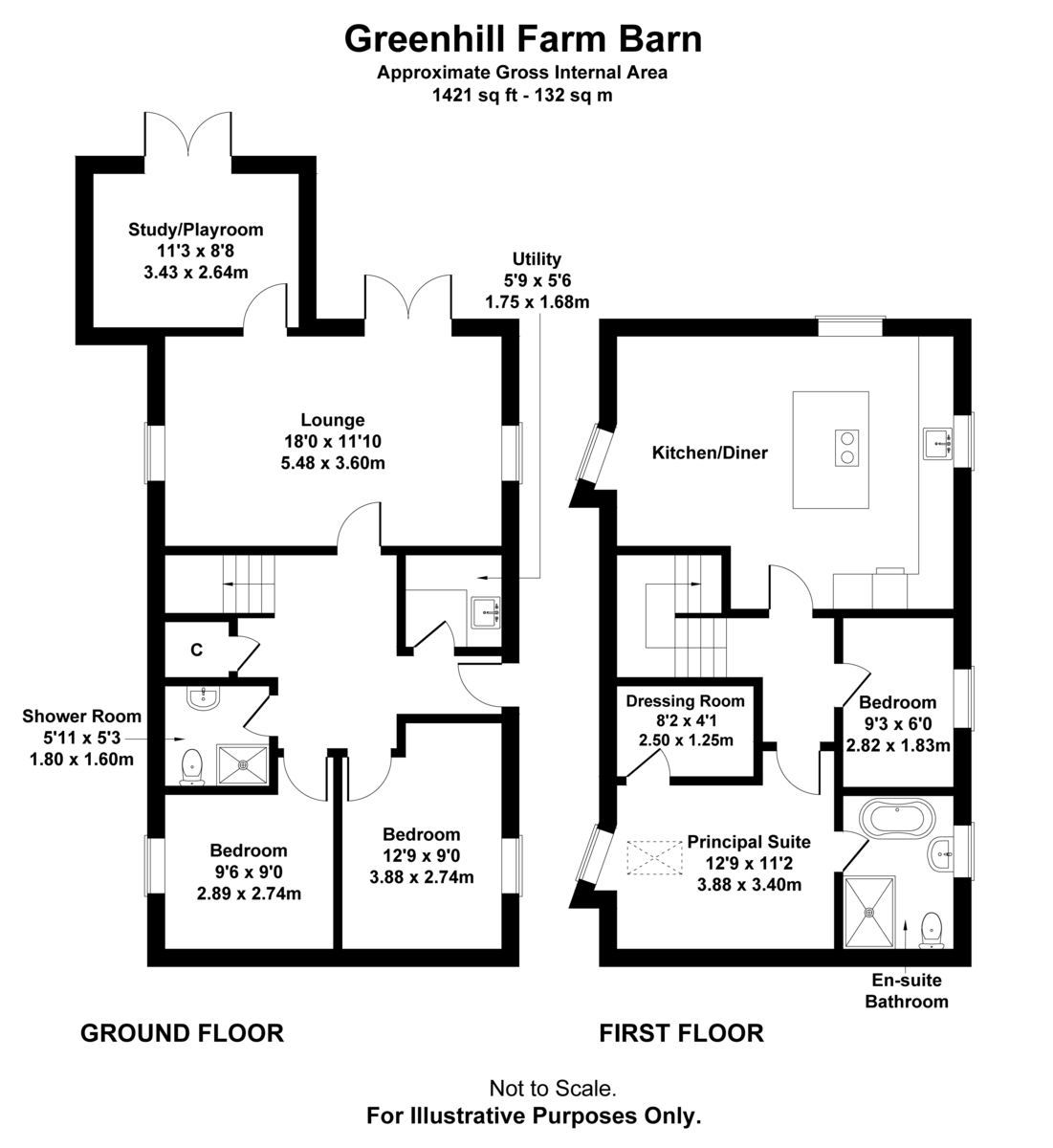- Newly Completed Barn Conversion
- Finished To An Impeccable Standard
- Semi-Rural Location
- First Floor Bespoke Kitchen/Dining Room - Views to the Downs
- 4 Bedrooms, Including Master Suite
- Landscaped Courtyard Garden, Parking Area
- Excellent Transport Links
- Chain Free
4 Bedroom Barn Conversion for sale in Otham
A newly converted 4 bed ragstone barn in an elevated location on the rural outskirts of the town. Finished to an impeccable standard with bespoke kitchen, stylish bath and shower rooms and luxuriously appointed accommodation, arranged over 2 floors with first floor kitchen/dining room and master suite. Allocated parking for 2 vehicles , landscaped south facing courtyard. Viewing Highly Recommended.
Accommodation list: : Entrance hall, sitting room, study/playroom, utility room, 2 double bedrooms, shower room, first floor landing, kitchen/dining room, master suite with dressing room and en-suite bath/shower room, bedroom 4. O.R.P. for 2 cars, courtyard garden.
Composite part glazed door to:
Entrance Hall: Stairs to first floor. Understairs storage cupboard housing Cyclone pressurised water cylinder with fitted dual immersion heater. Wood effect laminate floor. Inset ceiling lights. Underfloor heating throughout the ground floor.
Sitting Room: 5.48m x 3.60m (18' 0 x 11' 10) Double aspect with windows to both sides, double doors out to the garden. Glazed door to:
Study/Playroom: 3.43m x 2.64m (11' 3 x 8' 8) Double doors leading out to the terrace. Inset ceiling lights.
Utility Room: 1.75m x 1.68m (5' 9 x 5' 6) Fitted with white high gloss base units with co-ordinating worktops and matching up-stands, inset with stainless steel sink unit with mixer tap. Plumbing for washing machine, space for under counter fridge. Consumer unit. Inset ceiling lights, extractor . Wood effect laminate floor.
Shower Room: Fitted with white suite comprising hand basin set onto storage unit, WC, Large shower cubicle with sliding glass door, rainhead shower & hand shower attachment. Tiled walls, Heated towel rail. Ceramic tiled floor. Inset ceiling lights, extractor.
Bedroom Two: 3.88m x 2.74m (12' 9 x 9' 0 ) Window to front. Inset ceiling lights.
Bedroom Three: 2.89m x 2.74m (9' 6 x 9' 0) Window to the rear. Inset ceiling lights.
Oak staircase with vaulted ceiling over to:
First Floor Landing:
Kitchen/Dining Room: 5.48m x 4.80m (18' 0 x 15' 9) Double aspect room with windows to side and rear enjoying stunning views. Comprehensively fitted with a range of two tone navy and grey shaker style base and wall units, including a central island, with solid oak woodblock worktop over and matching up-stands, including saucepan drawers, waste & recycling bins and display shelving. Inset sink with mixer tap. Blaupunkt induction hob with integrated extractor, Blaupunkt eye level double oven. Integrated Neff fridge/freezer and dishwasher. CDA wine fridge. Inset ceiling lights.
Master Bedroom Suite: 3.71m x 3.40m (12' 2 x 11' 2) Vaulted ceiling with inset lights. Window to rear enjoying stunning views. Door to:-
Dressing Room: 2.50m x 1.25m (8' 4 x 4' 9) Vaulted ceiling with inset lights.
En-Suite Bath and Shower Room: 3.28m x 1.83m (10' 9 x 6' 1) Window to the front. Contemporary white suite comprising free standing bath with mixer tap to the side. Double walk in shower cubicle with glass screen to side, wash hand basin set onto storage unit, W.C Chrome ladder style heated towel rail. Tiled walls. Inset ceiling lights, extractor.
Bedroom Four: 2.82m x 1.83m (9' 3 x 6' 0) Window to front.
Outside: To the front of the property is a shared driveway laid with grey granite stone chippings, leading to parking for 2 vehicles to the side. The courtyard garden is situated to the side of the property with fenced and walled boundaries, inset with pedestrian gate with an Indian sandstone terrace, shingled areas and timber edged raised planted beds.
Services: Mains electricity, water and drainage are connected. Air source heat pump.
Floor Area: 125m2 ( 1,346 ft2) Approx.
EPC Rating : 'B'
Local Authority: Maidstone Borough Council.
Council Tax Band : 'E'
Tenure: Freehold
Transport Links: Ideally positioned for the commuter is Bearsted railway station (some 2 miles away) providing services via Maidstone East Station to London Victoria in an hour or so. Bearsted also connects to Ashford International which provides a fast service to St. Pancras and to Europe.
The Motorway network (M20) can be easily accessed at Junction 8 near Hollingbourne or Junctions 6 & 7 near Maidstone.
Directions: Travelling on the A20 westbound towards Bearsted/Maidstone from Junction 8 (M20) passing the Tudor Park Marriott Hotel, turn left in Otham Lane, towards Otham on reaching Greenhill the entrance into Greenhill farm will be found on the left, Greenhill Farm Barn will be found on the left after a short distance.
Travelling on the A274 northwards towards Maidstone pass through Sutton Valence into Langley, turn right into New Road passing the entrance to Rumwood Nursery. Bear left into Honey Lane, take the right turn into Simmonds Lane, at the junction turn right into Otham Street. Continue past Stoneacre Lane and the village green into Green Hill. The entrance into Greenhill farm will be found on the right, Greenhill Farm Barn will be found on the left after a short distance.
What3Words (Location): ///scarcely.pure.traded
Viewing: All viewings by appointment through Moloney Country Property. A member of the team will conduct all viewings.
Important information
This is a Freehold property.
Property Ref: 577920_103096002451
Similar Properties
4 Bedroom Detached House | Guide Price £675,000
A beautifully presented, detached four bedroom house with detached double garage, within walking distance of local villa...
3 Bedroom Detached House | Guide Price £675,000
A beautifully presented Grade II listed 3 bedroom detached character house, conveniently located. 2 reception rooms, kit...
Cripps Corner, East Sussex TN32
3 Bedroom Detached House | Guide Price £650,000
A detached, 2/3 bedroom house, offering excellent scope for complete refurbishment and extension (stp) sitting in deligh...
3 Bedroom Detached Bungalow | Guide Price £775,000
A completely refurbished, detached 3 bed bungalow in highly sought after location. Beautifully presented contemporary fi...
Bodle Street Green, East Sussex BN27
2 Bedroom Detached House | Guide Price £790,000
A detached, individual architect designed single storey house, built some 8 years ago, situated in an outstanding tucked...
Rural Northiam, East Sussex TN31
4 Bedroom Detached House | Guide Price £799,950
A pretty, detached, Grade II listed four bed weatherboard cottage tucked away on a private unmade track in a sought-afte...
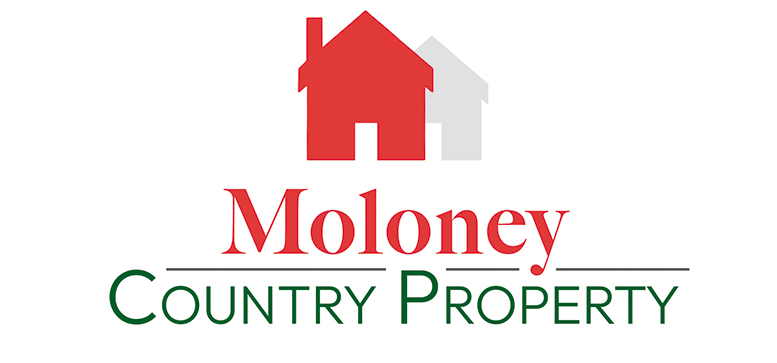
Moloney Country Property (Northiam)
The Village Green, Northiam, East Sussex, TN31 6ND
How much is your home worth?
Use our short form to request a valuation of your property.
Request a Valuation
