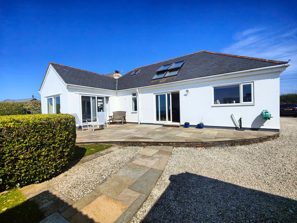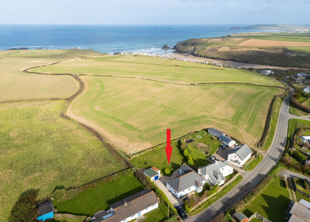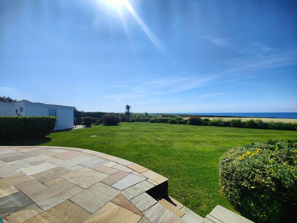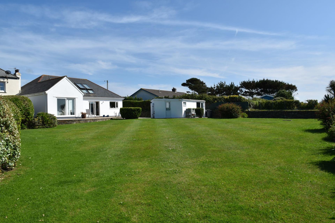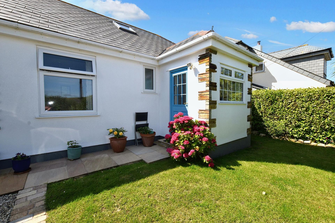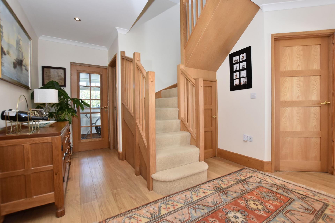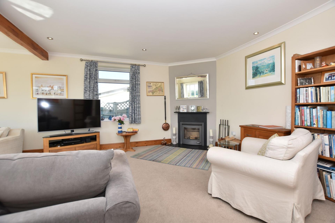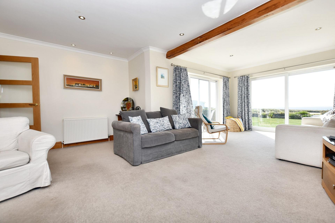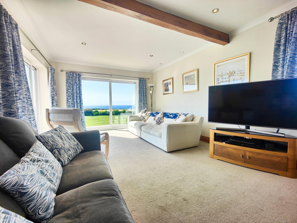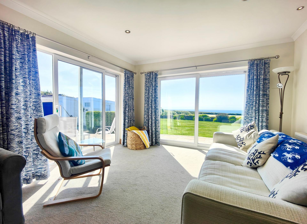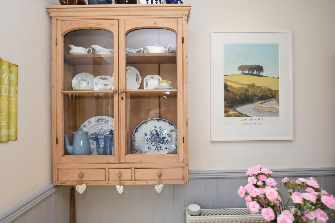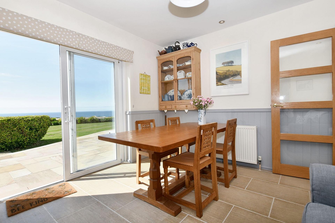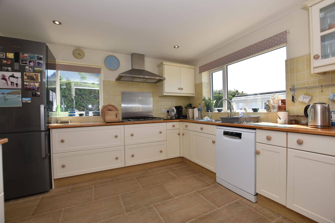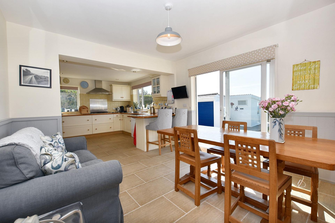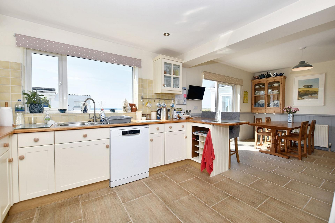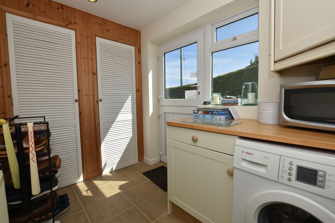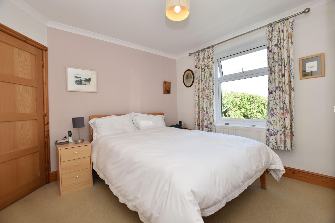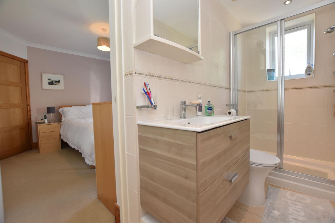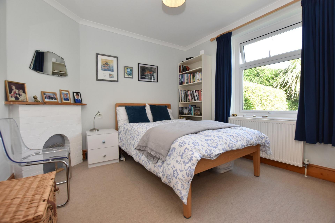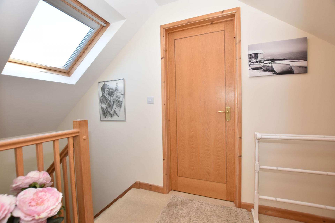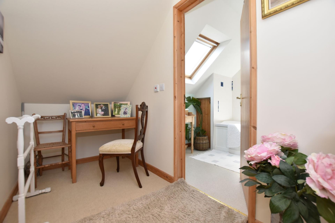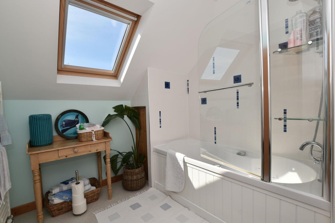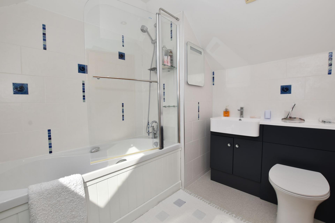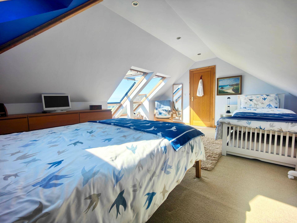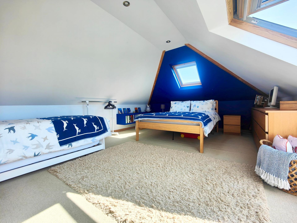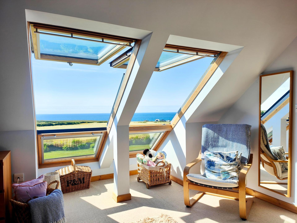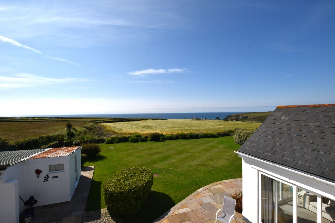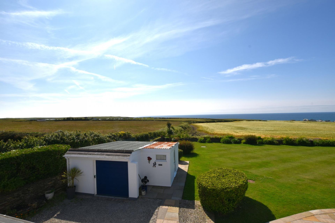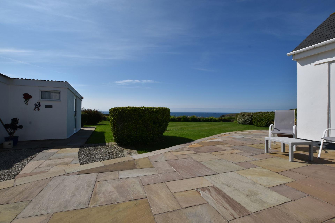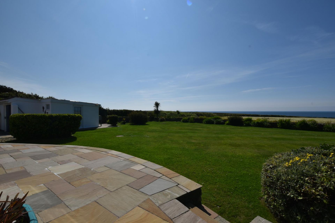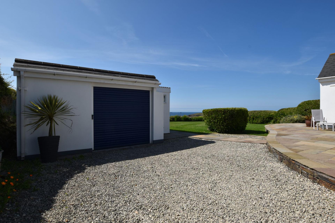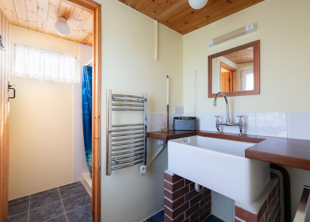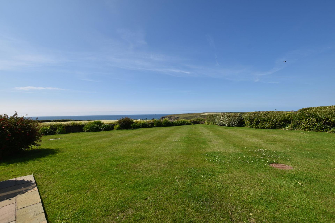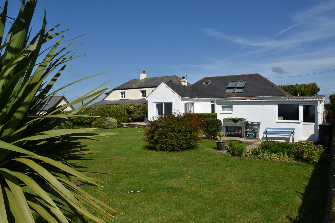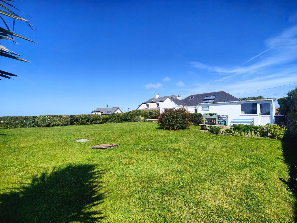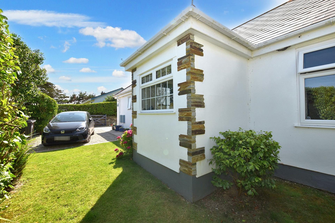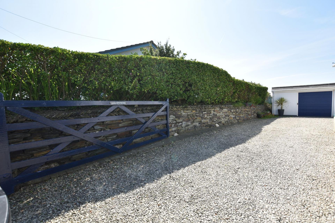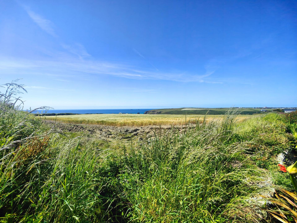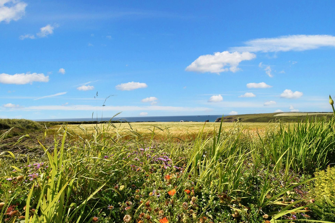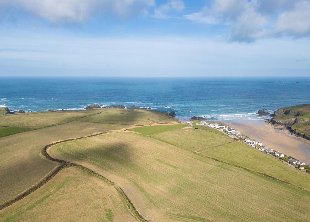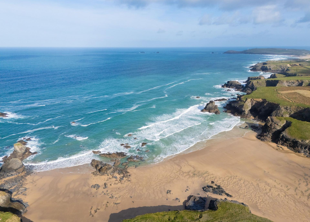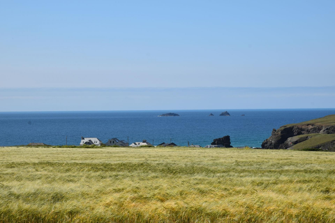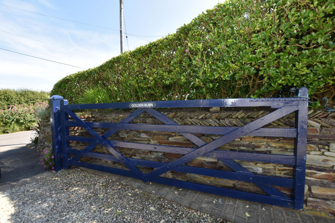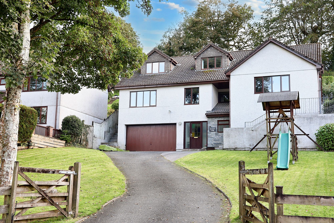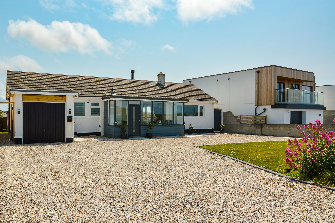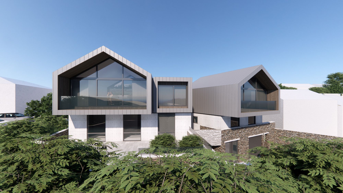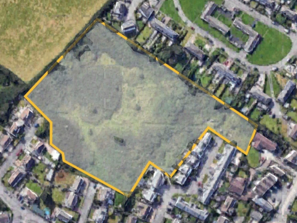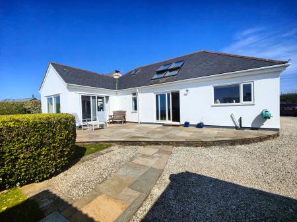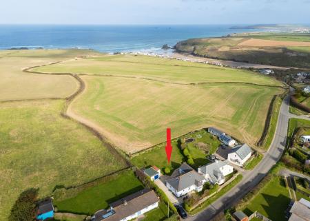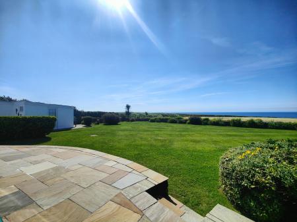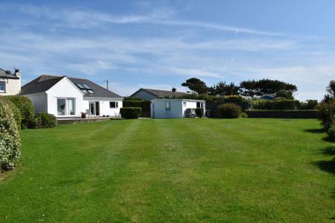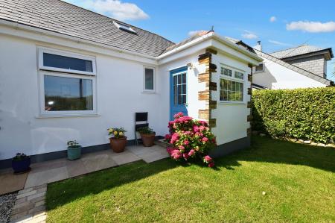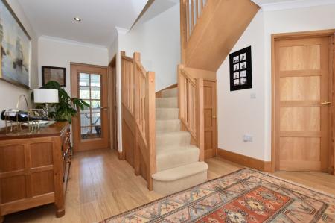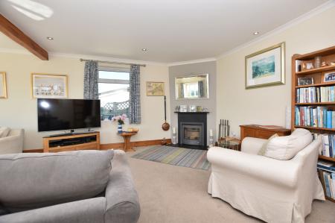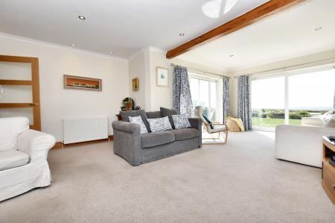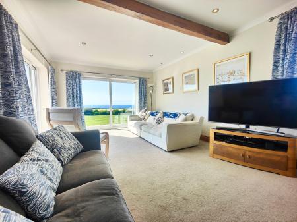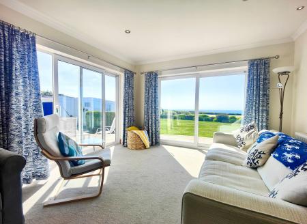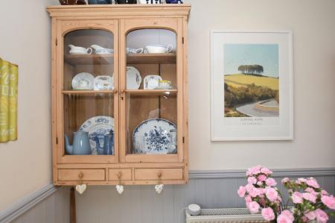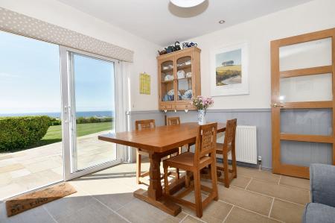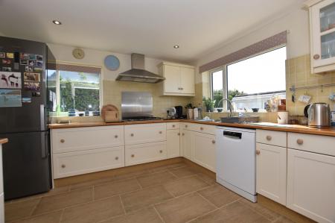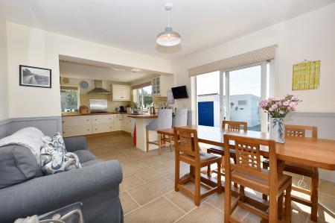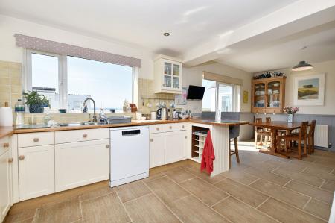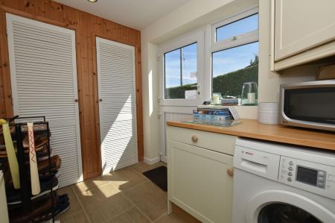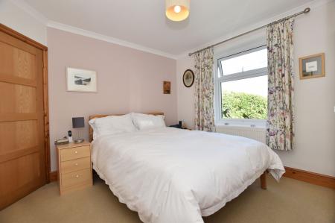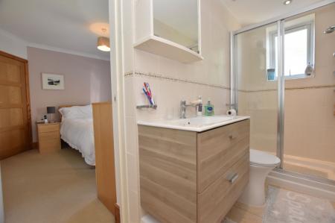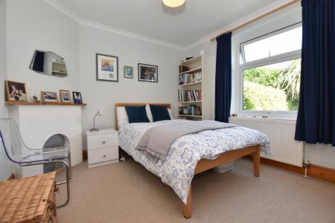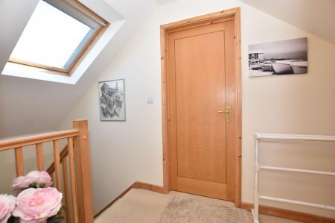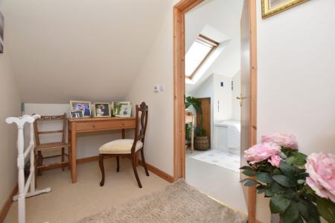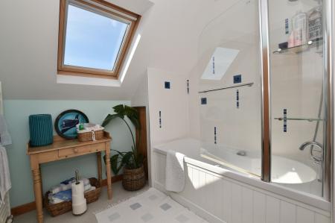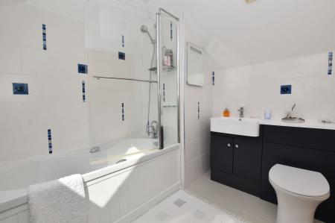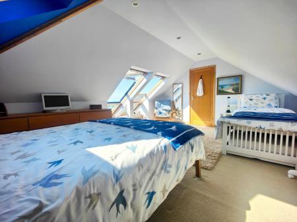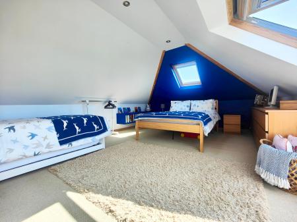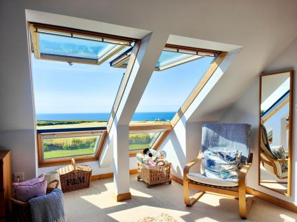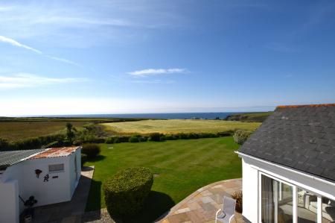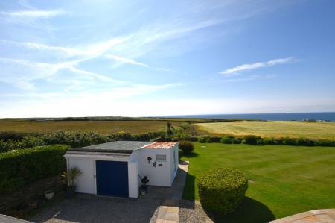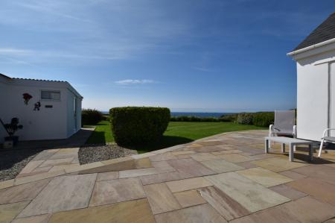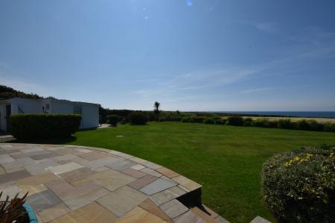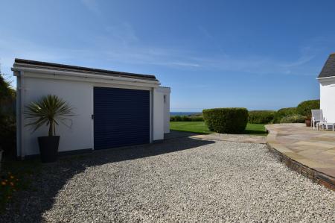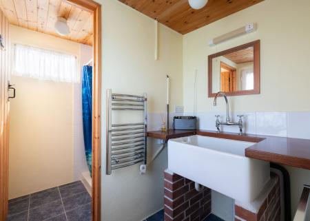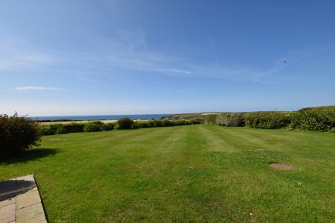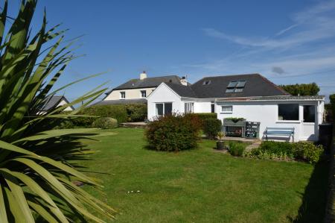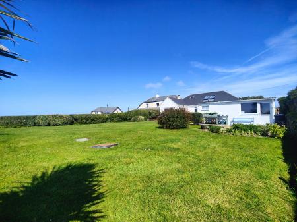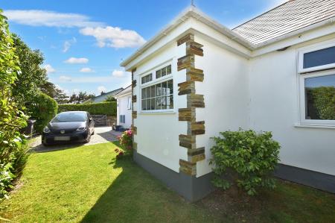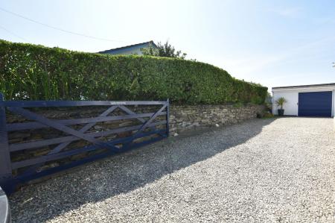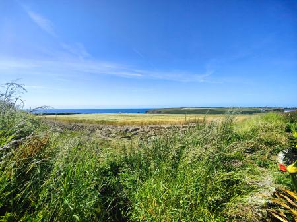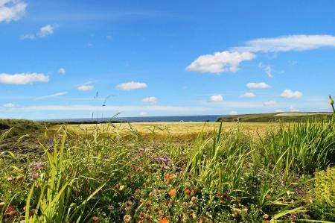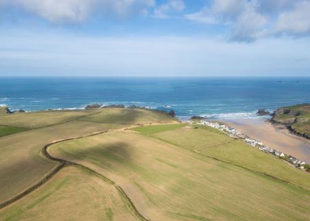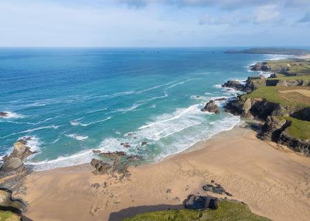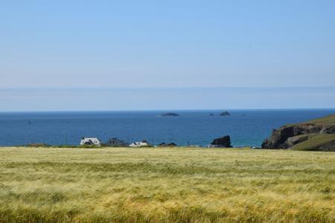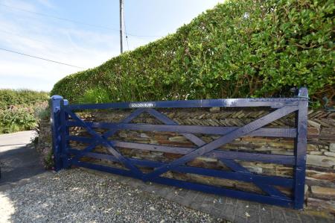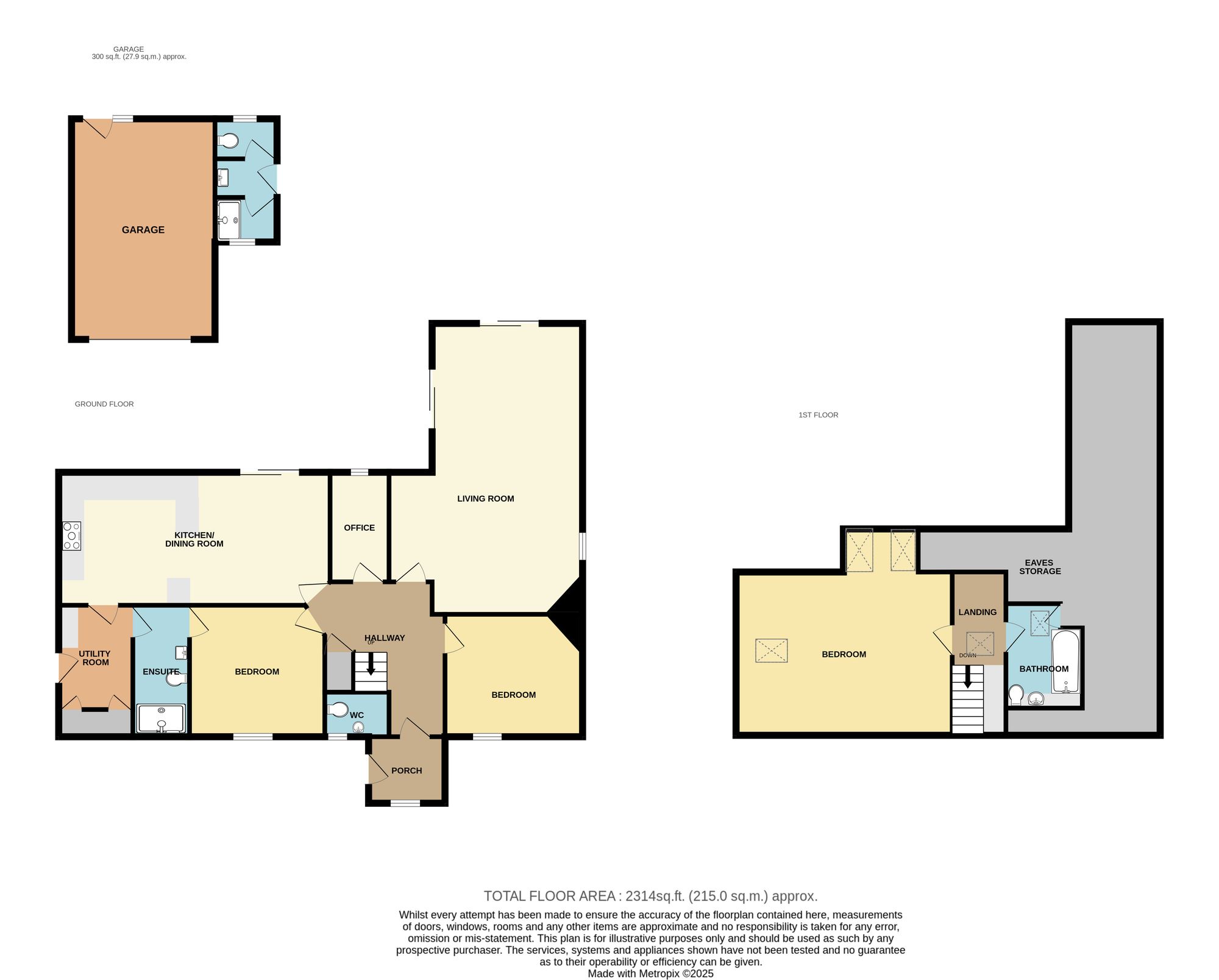- BEAUTIFULLY PRESENTED 1930S DORMER BUNGALOW IN THE DESIRABLE HAMLET OF PORTHCOTHAN BAY
- ELEVATED POSITION OFFERING BREATHTAKING PANORAMIC SEA AND COASTAL VIEWS
- GENEROUS, LEVEL PLOT MEASURING APPROXIMATELY HALF AN ACRE
- SPACIOUS OPEN-PLAN KITCHEN AND DINING ROOM, PERFECT FOR FAMILY LIFE AND ENTERTAINING
- DUAL-ASPECT LOUNGE WITH WOOD-BURNING STOVE AND EXTENDED SEA-FACING SEATING AREA
- THREE DOUBLE BEDROOMS, INCLUDING A 19FT PRINCIPAL BEDROOM WITH VELUX BALCONY WINDOWS
- TWO MODERN BATHROOMS INCLUDING A HIGH-SPEC JACK AND JILL FAMILY SUITE
- DETACHED GARAGE WITH POWER, ELECTRIC ROLLER DOOR, AND ADDITIONAL SHOWER ROOM AND WC
- LARGE GATED GRAVEL DRIVEWAY WITH PARKING FOR 8+ VEHICLES
- EXCELLENT POTENTIAL FOR FURTHER MODERNISATION OR DEVELOPMENT (SUBJECT TO PERMISSIONS)
3 Bedroom Bungalow for sale in Padstow
IMMACULATELY PRESENTED 1930S DORMER BUNGALOW IN SOUGHT-AFTER PORTHCOTHAN BAY. STUNNING PANORAMIC SEA VIEWS OVER THE ATLANTIC AND SURROUNDING COASTLINE. GENEROUS HALF ACRE PLOT WITH EXTENDED LIVING SPACE AND MODERN FINISHES. AMPLE PARKING, DETACHED GARAGE, AND ENDLESS POTENTIAL FOR FURTHER DEVELOPMENT.
Welcome to Golden Burn, an immaculately presented three-bedroom property tucked away in the highly sought-after hamlet of Porthcothan Bay, set along one of Cornwall’s most desirable stretches of coastline. Nearby to the iconic harbour town of Padstow, and surrounded by unspoilt natural beauty, this charming home enjoys immediate access to idyllic coastal walks and local amenities, all while offering arguably one of the most impressive direct and panoramic sea views currently on the market.
Golden Burn is a characterful and versatile 1920s dormer bungalow, set on a generous, level plot of approximately half an acre. Elevated and perfectly positioned, it takes in breath-taking views over Porthcothan Bay, the surrounding countryside, and out to the wide Atlantic beyond.
Inside, you're welcomed by a practical entrance hall, ideal for storing coats and shoes, leading into the inner hallway which gives access to all the principal ground floor rooms. At the front of the house are two well-proportioned double bedrooms, the larger of which benefits from a beautifully finished jack and jill family bathroom. There is also a separate study, perfect for remote working or occasional use, as well as a convenient downstairs WC.
To the rear of the home, a bright and spacious dual-aspect lounge opens out to the garden and terrace. One end features a cosy wood-burning stove, while the extended rear elevation has been thoughtfully designed as a relaxing seating area, opening through large sliding doors to the sun-drenched terrace and garden. The result is a truly inviting indoor-outdoor living space that makes the most of the stunning sea views.
Also to the rear, the large open-plan kitchen and dining room forms the heart of the home. This space is both functional and welcoming, with a fully equipped country-style kitchen, ample over- and under-counter storage, and integrated appliances. Whether it’s the warmth of the kitchen or the clean, contemporary lines of the dining space, this room is designed for family life and entertaining alike.
A useful utility room sits off both the kitchen and the bathroom, offering additional storage and space for laundry appliances – particularly handy after a day at the beach.
Upstairs, the principal bedroom stretches over 18 feet in length and is a peaceful retreat with far-reaching views across the sea. Two large velux balcony windows flood the room with light and provide an elevated perspective of the surrounding landscape. A second modern family shower room is also located on this floor, and the space offers further potential for future development.
Outside, a sizeable detached garage sits stand alone to the rear of the property and is equipped with mains power, natural light, and an electric roller door. A practical shower room and WC have been added here, ideal for cleaning up after a day in the garden or on the beach.
To the front and side of the property, a large gated gravel driveway offers parking for upwards of five vehicles with ease.
Golden Burn is a rare opportunity to own a one-of-a-kind, flexible family home in one of Cornwall’s most sought-after coastal spots. With outstanding views, a peaceful and picturesque setting, and exciting scope for further modernisation or expansion, this is a property not to be missed.
FIND ME USING WHAT3WORDS: Provoking.endlessly.respond
Energy Efficiency Current: 70.0
Energy Efficiency Potential: 96.0
Important Information
- This is a Freehold property.
- This Council Tax band for this property is: C
Property Ref: 9e788d62-ac77-434c-a920-c9561d579878
Similar Properties
Old Rectory Drive, Bridge Hill, St Columb Major
6 Bedroom Detached House | £750,000
SET AMIDST STUNNING TREE-LINED COUNTRYSIDE, SYCAMORE LODGE IS A BEAUTIFULLY PRESENTED AND SPACIOUS THREE-STOREY HOME WIT...
Pentire Avenue, on the Pentire Peninsula
3 Bedroom Detached Bungalow | £749,950
CREATE YOUR OWN "GRAND DESIGNS" DREAM HOME! BEAUTIFUL, DETACHED BUNGALOW ON A LARGE, SOUTH-FACING PLOT IN THE PENTIRE PE...
Alexandra Road, opposite Porth beach
7 Bedroom Not Specified | £725,000
LUXURY REDEVELOPMENT OPPORTUNITY: TWO FULLY CONSENTED BEACHSIDE PLOTS DESIGNED TO MAXIMISE THE STUNNING COASTAL VIEWS. H...
Not Specified | £2,000,000
OUTSTANDING DEVELOPMENT OPPORTUNITY! OVER 4.5 ACRES OF PRIME DEVELOPMENT LAND WITH FULL PLANNING CONSENT FOR 59 NEW HOME...

Newquay Property Centre (Newquay)
14 East Street, Newquay, Cornwall, TR7 1BH
How much is your home worth?
Use our short form to request a valuation of your property.
Request a Valuation
