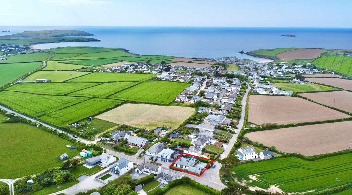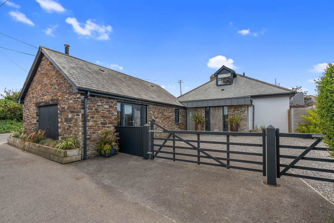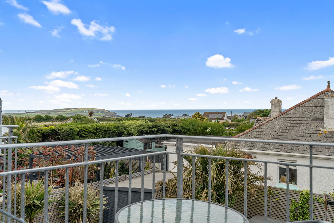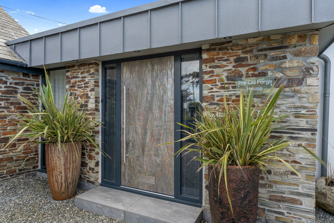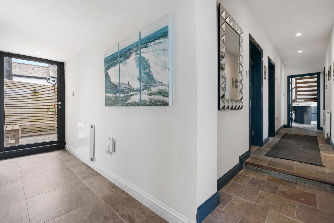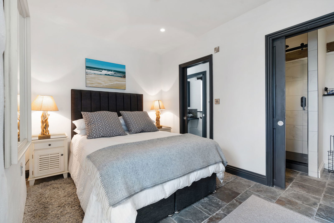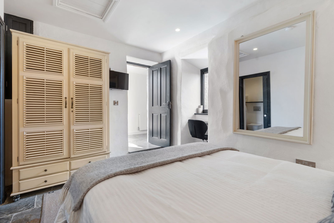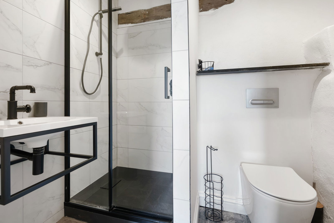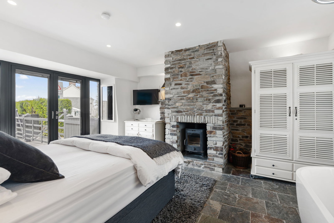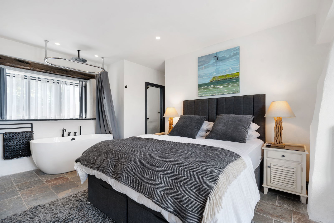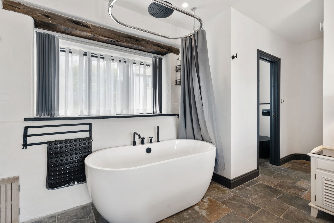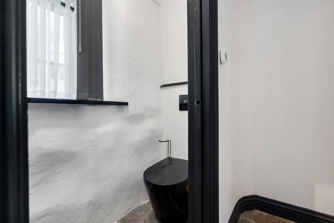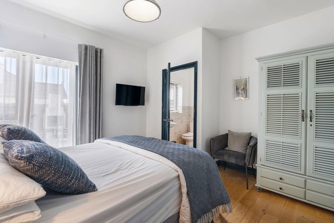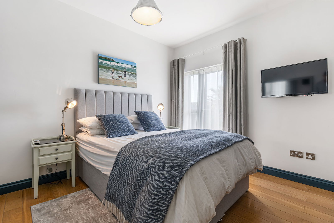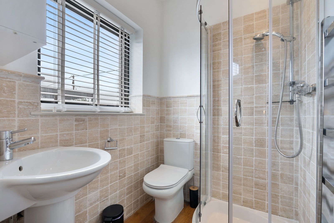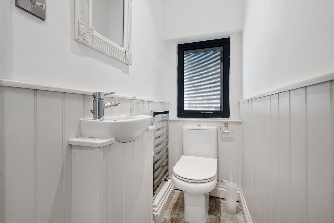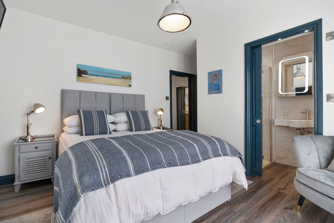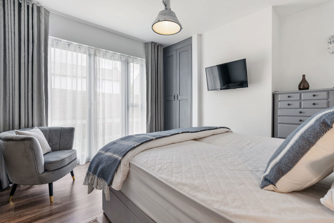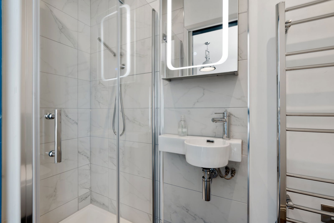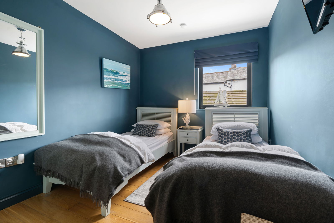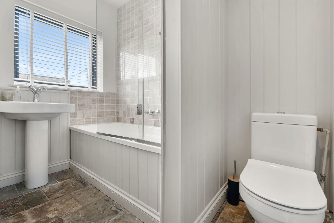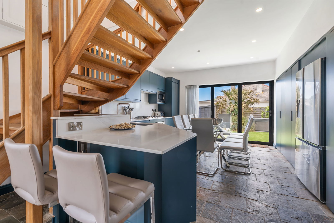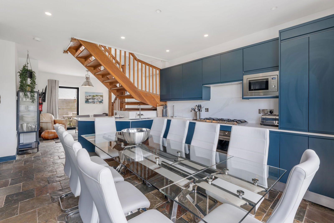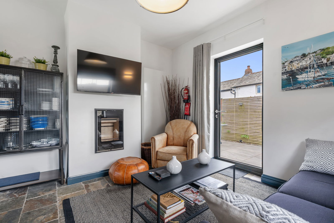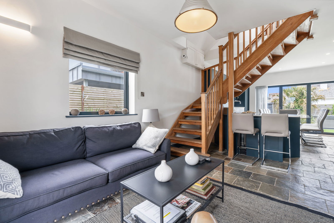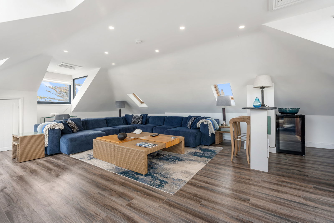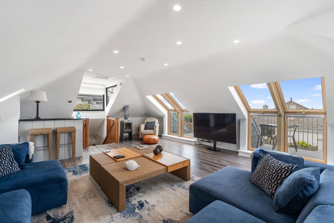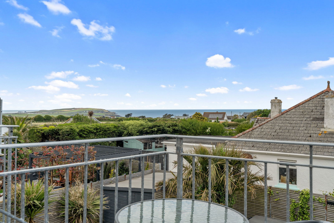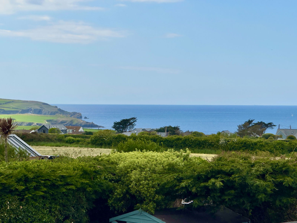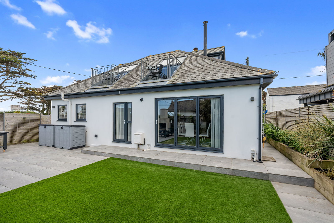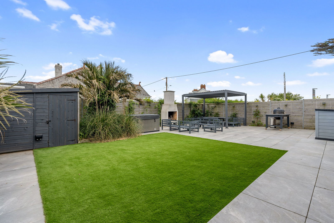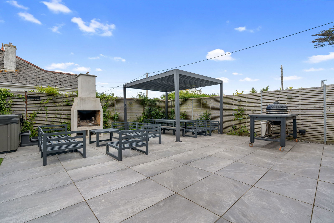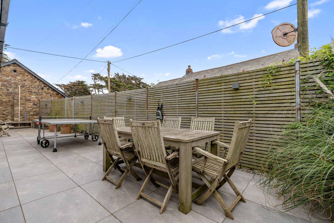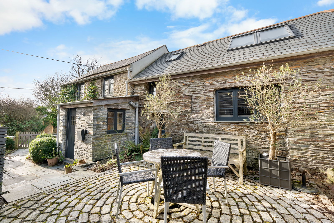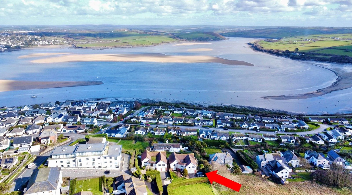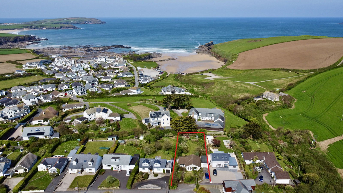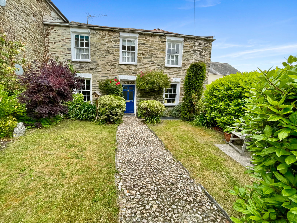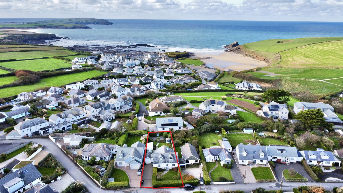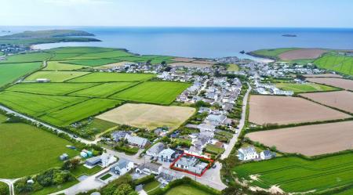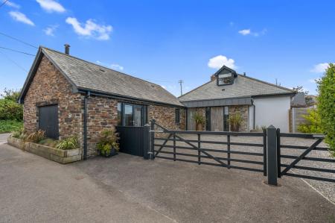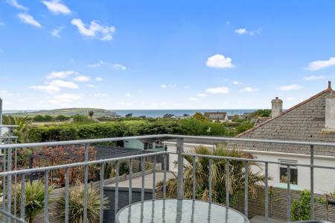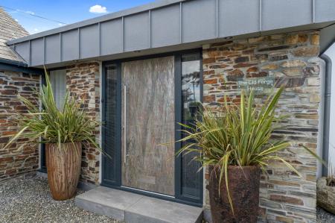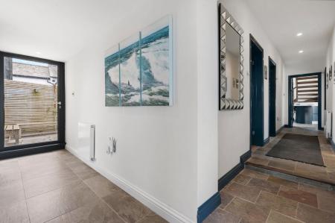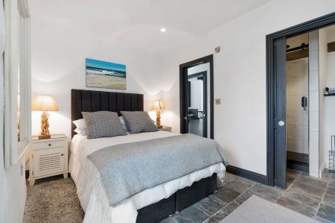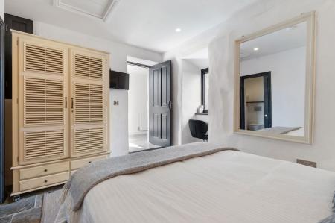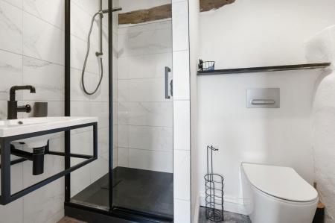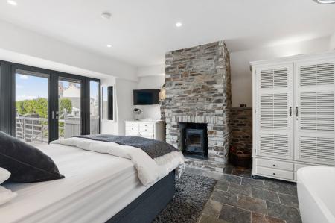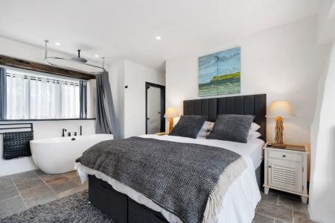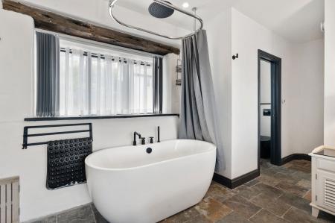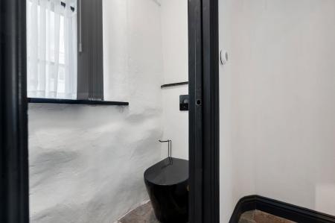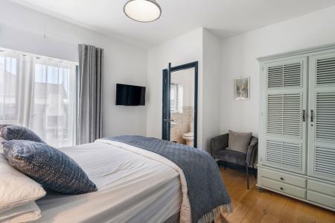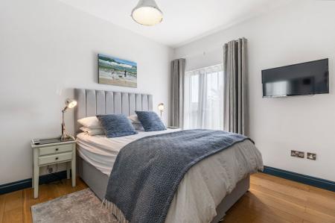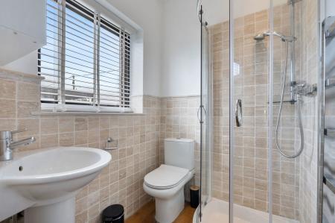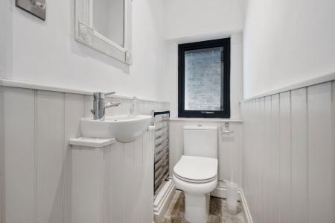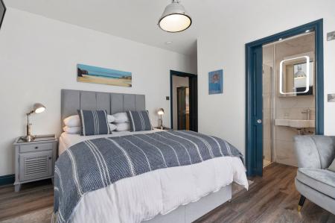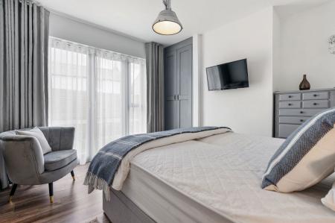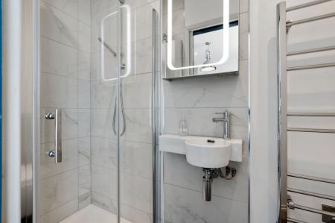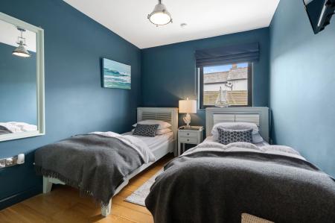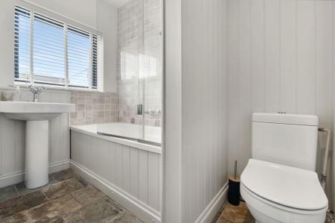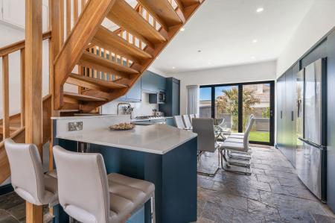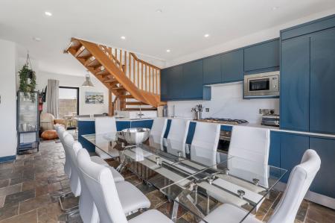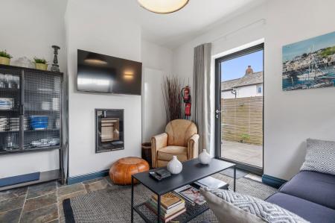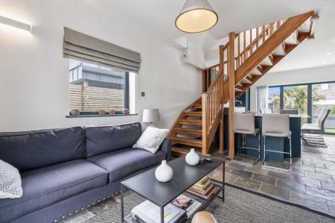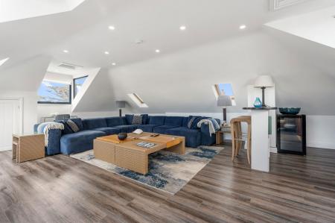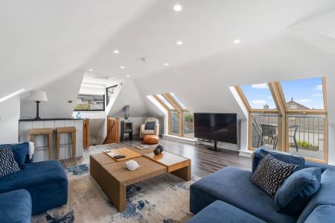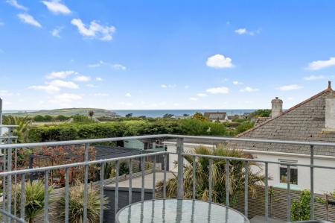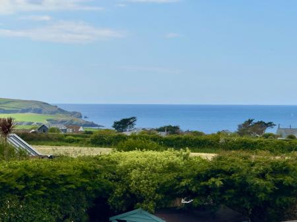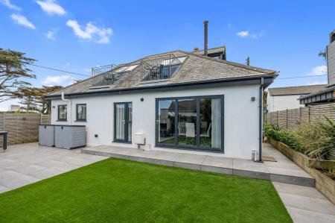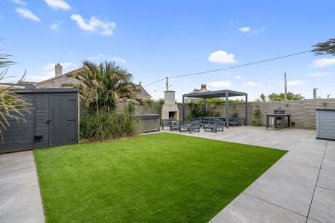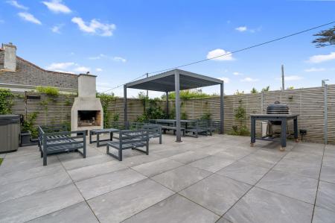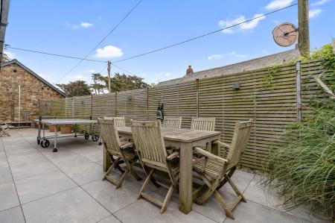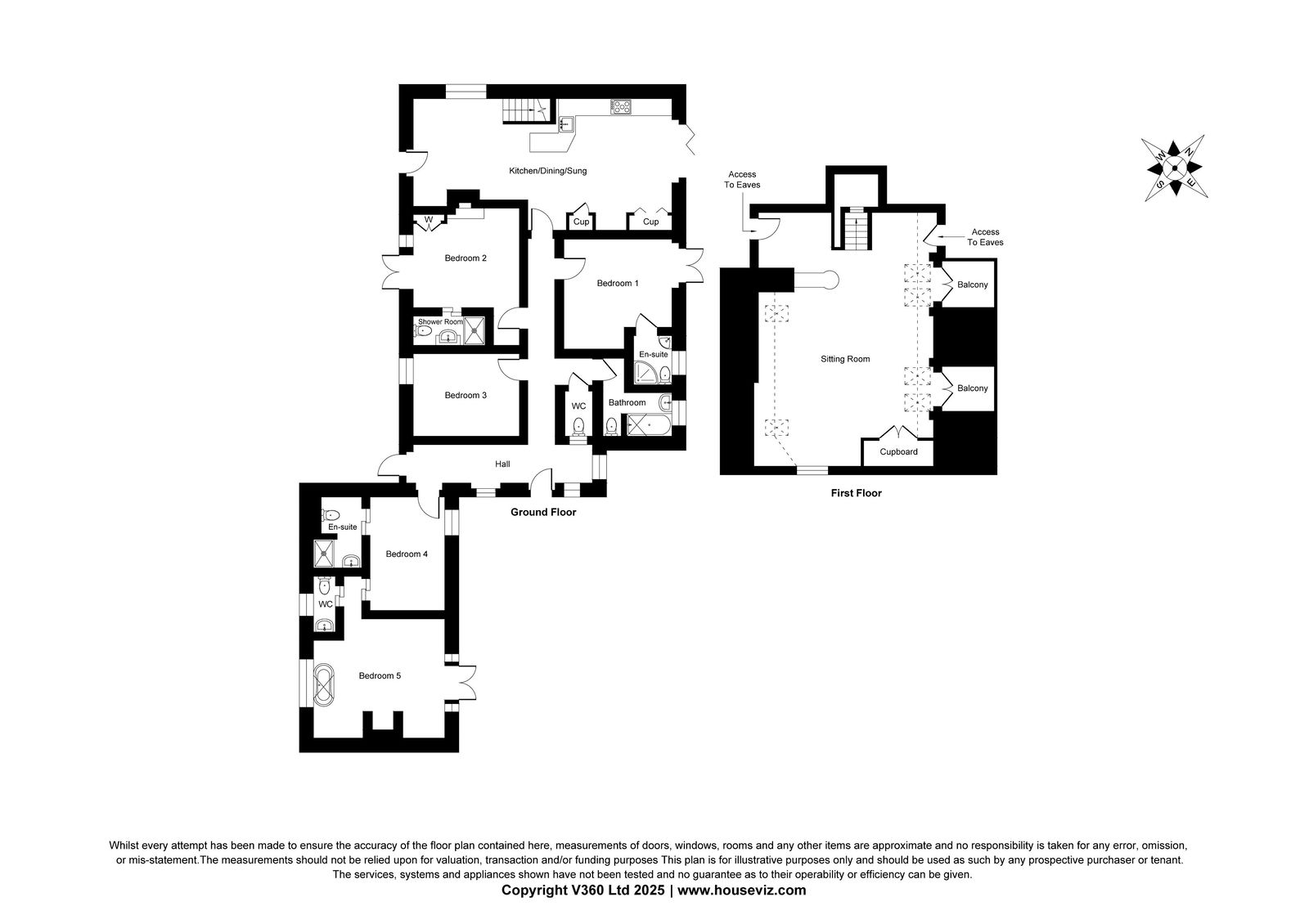- OUTSTANDING FIRST FLOOR LIVING ROOM
- BALCONIES ENJOYING SEA VIEWS
- BEAUTIFULLY EQUIPPED KITCHEN/DINING/FAMILY ROOM
- WOOD BURNER
- 5 BEDROOMS (4 EN-SUITE)
- POTENTIAL TO CREATE SELF CONTAINED SUITE/ANNEXE
- HIGH QUALITY FINISH THROUGHOUT
- PRIVATE GARDENS
- EXCELLENT OFF ROAD PARKING
- WONDERFUL LOCATION
5 Bedroom Detached House for sale in Padstow
The Old Forge House has undergone an extensive programme of modernisation now offering beautifully appointed contemporary living accommodation with tremendous flexibility with the option to create a self contained suite/annexe to the ground floor with it's own independent access.
The property currently offers five bedrooms, four of which have en-suite facilities together with a main family bathroom and separate WC. The kitchen/dining/family room is a superbly fitted with range of built in appliances, utility cupboard and a feature wood burner within the living room together with bi-fold doors opening into the private gardens at the rear. There is also the benefit of two further wood burners at The Old Forge House, with one located within the lounge and the other in the 5th bedroom.
At first floor the property offers magnificent 7m lounge which enjoys outstanding views towards the coast together with two private balconies and a feature wood burning stove.
With the benefit of excellent off road parking the gardens afford a great degree of privacy as well as enjoying a super sunny aspect.
The Old Forge House could be ideally considered by those purchasers seeking the property for dual family occupation, one beautifully appointed large home or alternatively a successful holiday let as run by the current vendors.
The village boasts a beach stores, Church, local pub and beach café.
The surrounding area has been designated an area of outstanding natural beauty. The championship golf course of Trevose was bestowed with the honour of hosting the 2008 English Amateur Strokeplay competition is located within approximately two and a half miles.
: The Camel Estuary is a well-established centre for watersports, including sailing and water skiing, boat charters are available from Padstow and craft can be moored in Padstow or launched from the Padstow Harbour Commissioner's slipway.
: An excellent range of restaurants are located within Padstow, Rick Stein's renowned Seafood Restaurant and Paul Ainsworth's Michelin starred restaurant No.6 are complemented by a range of restaurants to suit all budgets.
Travel by Train: Bodmin Parkway station, approximately 27 miles distant, offers regular links direct to London Paddington.
Travel by Air: Newquay Airport is located within 9 miles, and offers a number of national and international flights via London Heathrow.
THE ACCOMMODATION WITH ALL MEASUREMENTS BEING APPROXIMATE:-
FRONT DOOR WITH DOUBLE GLAZED SIDE SCREENS OPENING INTO:-
ENTRANCE HALL
Double glazed window to side and double glazed door to private courtyard, tiled floor, radiator.
BEDROOM FOUR - 3.8m x 2.4m (12'5" x 7'10")
Double glazed window to front, tiled floor, doorway to Bedroom Five.
ENSUITE
Shower cubicle with rainwater head, low flush WC and wash hand basin, tiled floor and extractor fan.
BEDROOM FIVE - 4.3m x 3.9m (14'1" x 12'9")
Dual aspect with double glazed window to rear and double doors with side screen opening to the front. Feature wood burner set in floor to ceiling stone built fireplace, tiled floor, feature bath with rainwater head over.
CLOAKROOM
Low flush WC and wash hand basin with slate surround, tiled floor, double glazed window to rear.
This part of The Old Forge House could easily be adapted to create a self contained suite/annexe with it's own independent access from the gravel parking area at the front.
INNER HALL
Radiator, tiled floor.
CLOAKROOM
Low flush WC and wash hand basin, heated towel rail, double glazed window to side.
BEDROOM ONE - 3.7m x 3.6m (12'1" x 11'9")
Doubled glazed door and side screen to garden, radiator, oak floor.
ENSUITE
Corner shower, low flush WC and pedestal wash hand basin, heated towel rail, double glazed window to rear.
BEDROOM TWO - 3.5m x 3m (11'5" x 9'10")
Double glazed French doors and side screens to courtyard, built in double wardrobe, radiator.
ENSUITE
Shower cubicle with rain water head, low flush WC and wash hand basin, heated towel rail.
BEDROOM THREE - 3.5m x 2.7m (11'5" x 8'10")
Double glazed window to rear, radiator, oak floor.
BATHROOM
Panelled bath and shower with glazed side screen, low flush WC and pedestal wash hand basin, heated towel rail, tiled floor, double glazed window to rear.
KITCHEN/DINING/FAMILY ROOM - 8.7m x 3.7m (28'6" x 12'1")
A light triple aspect room with bi-fold doors opening into the garden, door to courtyard and window to side. The kitchen is fitted with a superb range of modern units comprising base cupboards with stone worktops over and eyelevel wall cupboards above. Integral oven and five ring gas hob with extractor hood over, integral dishwasher and microwave, one and a half bowl sink unit and mixer tap, American fridge/freezer. Large built in utility cupboard with washing machine, tumble dryer and housing gas boiler supplying central heating together with hot water cylinder.
Sitting area with inset wood burner and feature oak staircase rising to first floor, tall radiator.
FIRST FLOOR
LOUNGE - 7.3m x 5.5m (23'11" x 18'0")
A magnificent quadruple aspect room with double glazed Dorma windows to each side and Velux windows together with Velux balcony openers to two enclosed balconies at the rear from where one can enjoy outstanding views toward the beautiful North Cornish sea and coastline. Feature wood burner set on slate hearth, two radiators, built in cupboard and eaves cupboard. Slate topped feature bookcase/bar.
OUTSIDE
Approached through a timber five bar gate with pedestrian gate at one side, this opens to a large gravelled parking turning area.
GARDEN
There is a super private courtyard to one side enclosed with timber fencing with the main garden being at the rear comprising a generous level patio with pergola seating area and large outdoor fire. Astroturf lawn and various mature shrub. The garden is fenced and enclosed offering a superb degree of privacy and seclusion.
HOT TUB
TENURE
Freehold
COUNCIL TAX BAND
C
WHAT THREE WORDS
Telephone.being.customers
Important Information
- This is a Freehold property.
Property Ref: 192_1134359
Similar Properties
4 Bedroom Cottage | £925,000
A delightful four bedroom character cottage which has been immaculately presented to exacting specifications throughout,...
4 Bedroom Apartment | £895,000
Delightfully spacious four/five bedroom first floor apartment enjoying stunning Estuary views, two Reception Rooms, Gard...
3 Bedroom Bungalow | £825,000
Set in a generous garden plot just over 0.2 of an acre this three bedroom detached bungalow close to Trevone's sandy bay...
4 Bedroom Cottage | £945,000
Magnificent Grade II listed four bedroom character cottage with attractive lawned gardens, patio and parking and being l...
4 Bedroom Detached House | £950,000
Impressive detached four bedroom family home situated on a private development of individually designed homes enjoying v...
Homer Park Road, Trevone, Padstow, PL28 8QU
4 Bedroom Detached House | £950,000
Located within 400m of Trevone's sandy beach is this beautifully presented three/four bedroom detached home. EPC - C
How much is your home worth?
Use our short form to request a valuation of your property.
Request a Valuation

